There can be your advertisement
300x150
Glass Partition in Interior Design: 5 Ideas
A partition is the best way to zone space, as well as make a small room visually larger and dark rooms brighter
We show how Russian designers use glass partitions in interior design and explain why they are needed.
Isolating a bedroom in a studio
Designers Vикторина Смельницкая and Ольга Карякина found a way to zone a small studio. Sliding partitions separated the bedroom from the kitchen-living room, while still leaving enough air and space in the room.
View the full project

Design: Viktorina Smelnytskaya, Olga Karyakina
Separating a wardrobe room from the bedroom
Designers of Quadro Room studio designed a wardrobe room next to the bedroom and made its facades glass: a good alternative to textile partitions and open storage systems.
View the full project:

Design: Quadro Room
Marking the kitchen area
The studio owner loves cooking, so it was important to separate the kitchen from the living-dining room and ensure good ventilation. Architect Valeriya Dzyuba solved this task using a glass partition with metal profiles and powerful extraction. The latter was hidden behind the upper facade.

Design: Valeriya Dzyuba
Adding light to the foyer
Designer Oleg Mints removed a solid partition between the living room and foyer, replacing it with a transparent, glass one in a black frame. The living room space visually expanded, and the foyer was filled with light and appeared more spacious.

Design: Oleg Mints
Eliminating the balcony door
Designer Margarita Fomina connected the balcony to the living space and decorated a study room. The separation was done precisely using a sliding glass partition – stylish and modern.
View the full project

Design: Margarita Fomina
More articles:
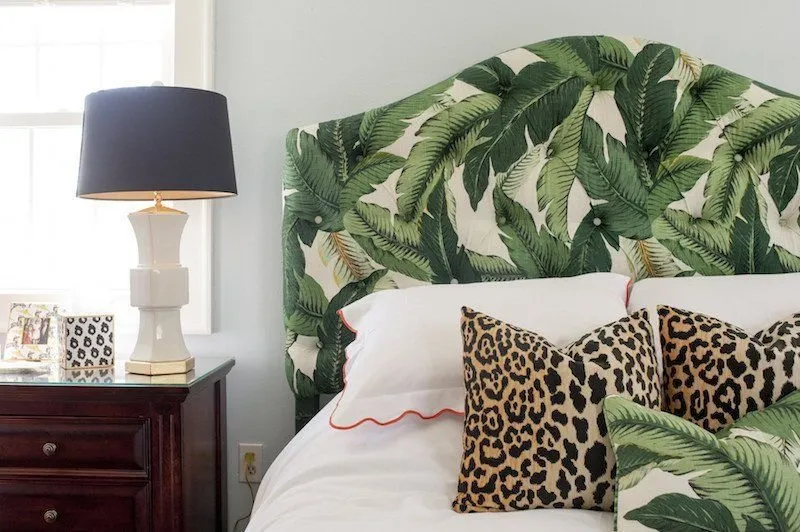 10 Decorative Tricks That Are Hopelessly Outdated
10 Decorative Tricks That Are Hopelessly Outdated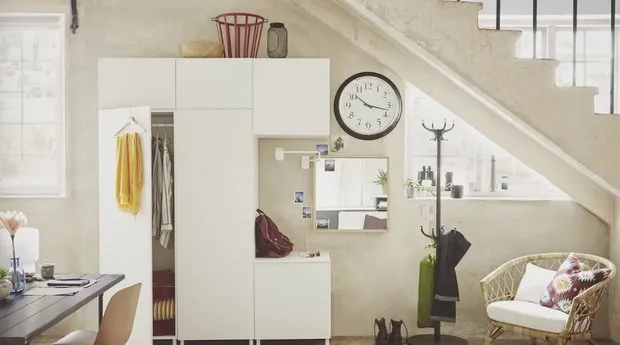 Now Available: 6 Useful Products from IKEA
Now Available: 6 Useful Products from IKEA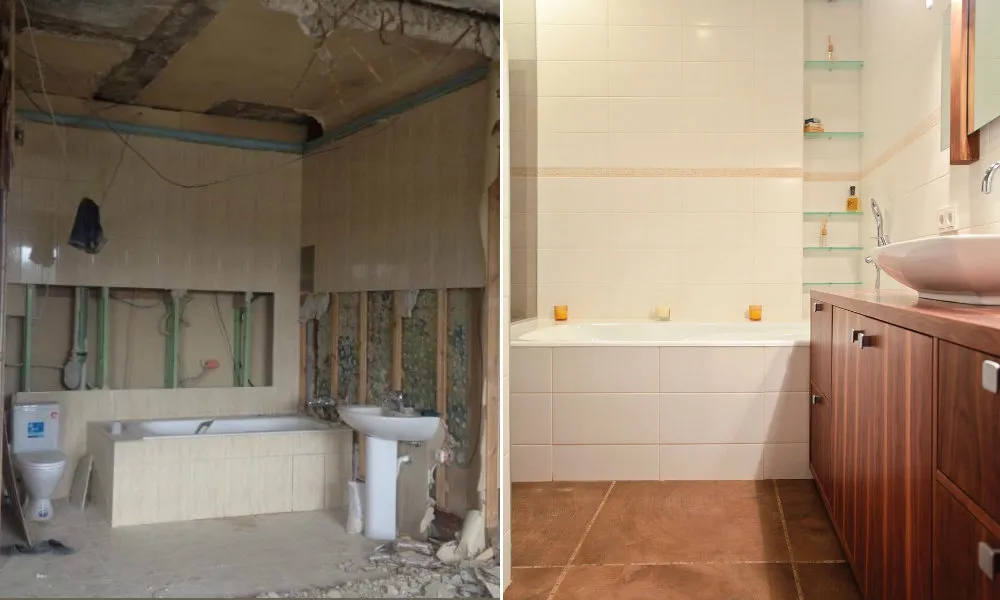 Before and After: How They Transformed 'Killed' Bathrooms
Before and After: How They Transformed 'Killed' Bathrooms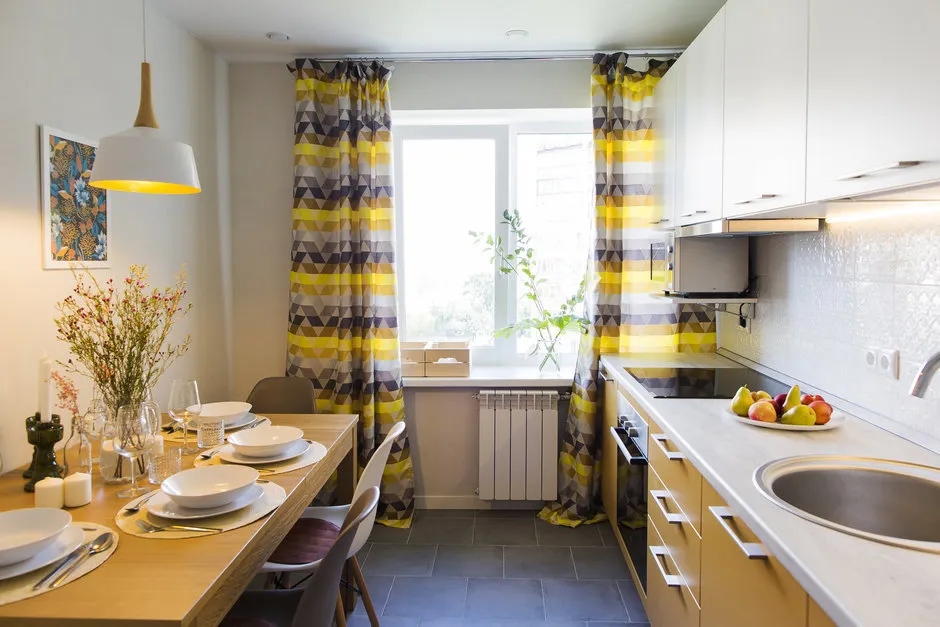 How to Complete a Renovation in 2 Months: 7 Real Examples
How to Complete a Renovation in 2 Months: 7 Real Examples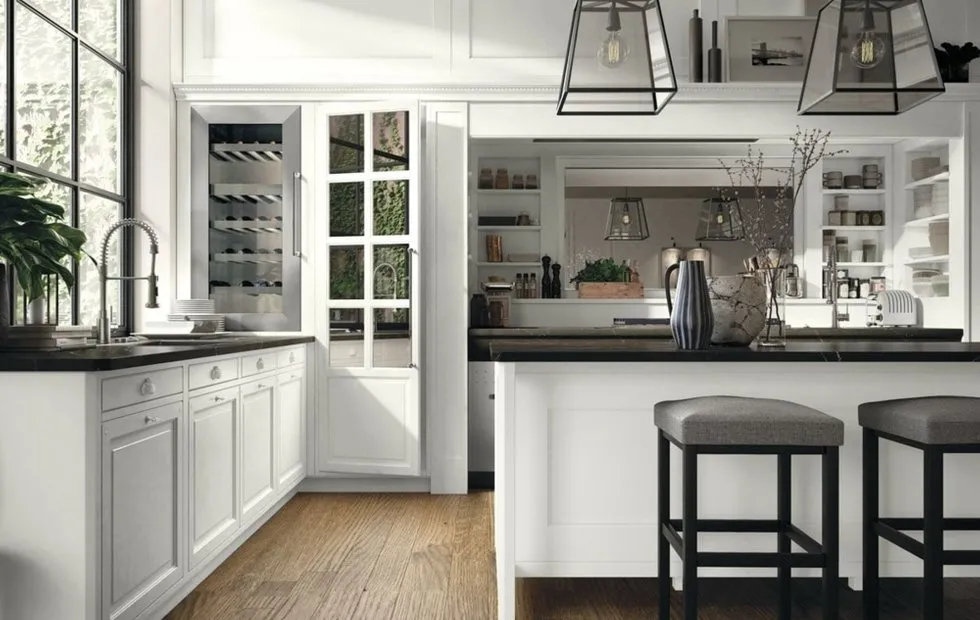 See Which Kitchens Were Trendy in the 1990s
See Which Kitchens Were Trendy in the 1990s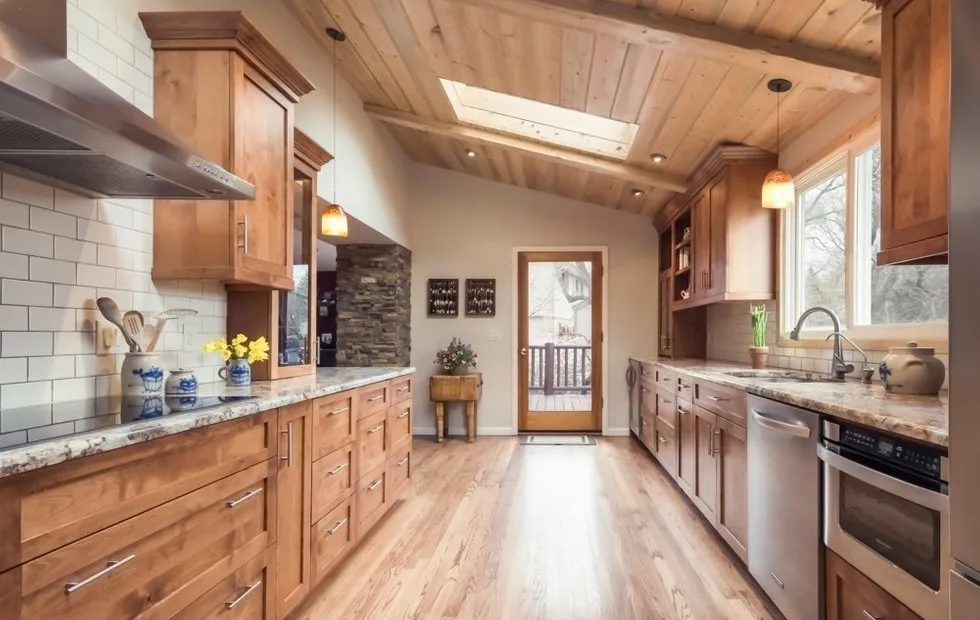 What You Wanted to Know About Kitchen Design: Trends of the 1970s–1980s
What You Wanted to Know About Kitchen Design: Trends of the 1970s–1980s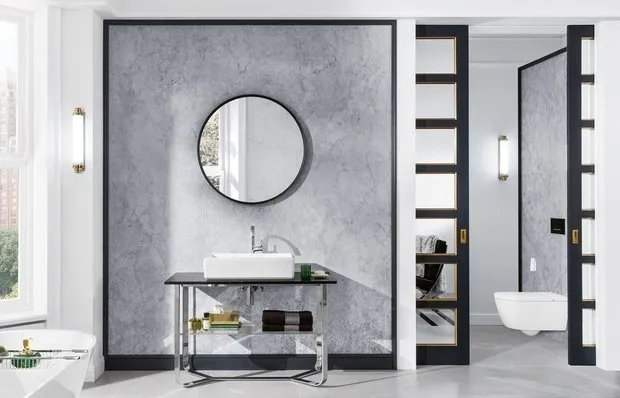 Guide: 3 Fresh Ideas for Your Bathroom
Guide: 3 Fresh Ideas for Your Bathroom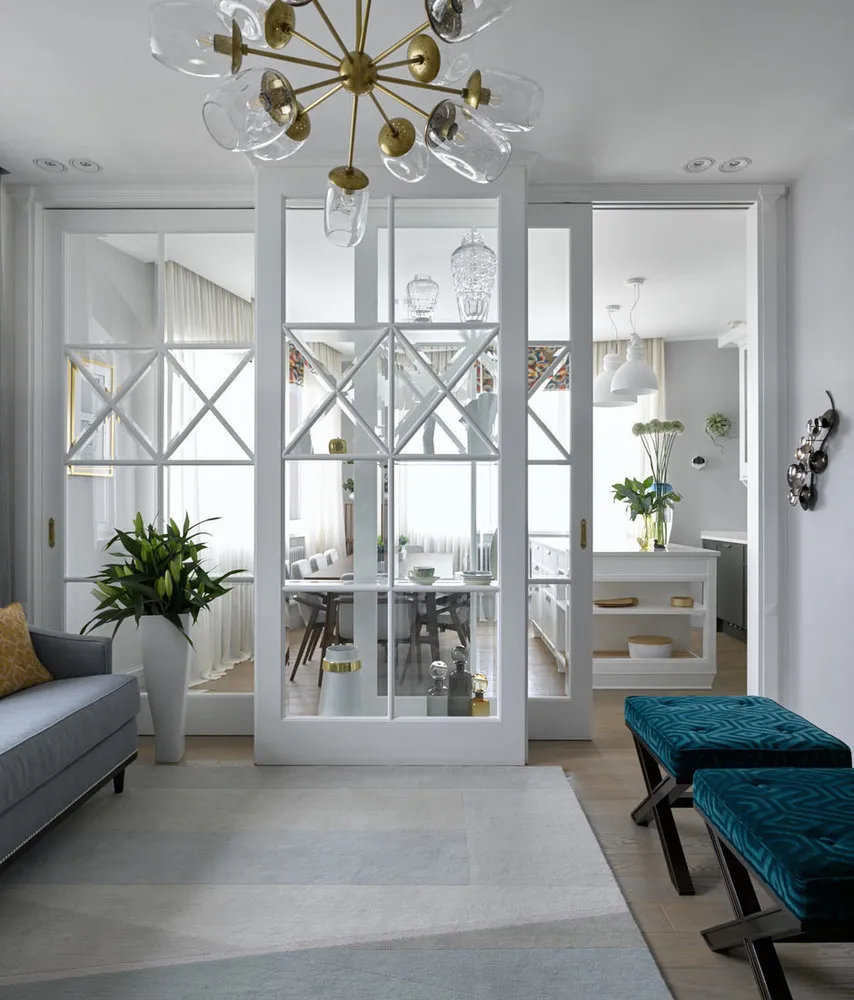 12 examples of how to easily zone an apartment
12 examples of how to easily zone an apartment