There can be your advertisement
300x150
How to Make Two Rooms from One: 7 Examples
Making several rooms from one — a challenging task. However, our designers know effective methods and apply them in their projects. We share these ideas.
Install a sliding partition
A good solution for combining the kitchen with the living room. Designers at bureau "Common Area" used this approach to merge rooms in a Khrushchyovka flat. They left a sliding partition as the only way to get approval for re-planning since the house is gas-powered. In the living room, they installed a modular sofa and built storage along the entire wall — making it functional and stylish.
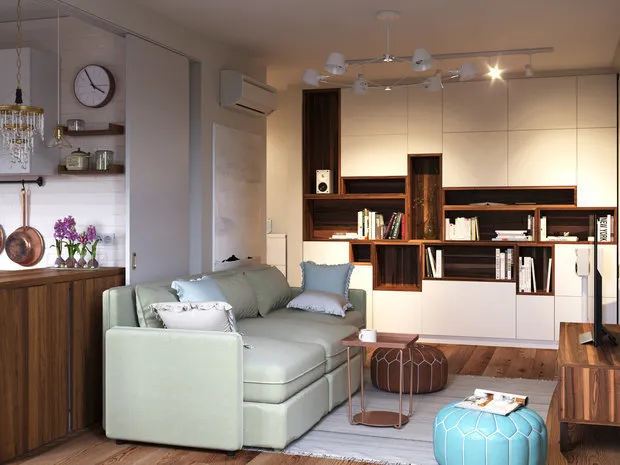 Design: Bureau "Common Area"
Design: Bureau "Common Area"Or glass
Designer Olga Artemova divided a large room into two parts: bedroom and living room. Thanks to the transparent partition, the living area remained bright and spacious, but the bedroom became private. This is a great idea to turn a studio into a two-room flat or a one-bedroom apartment into a three-room one.
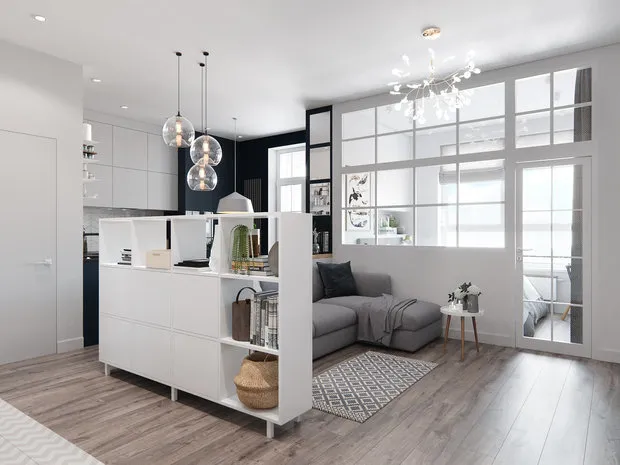 Design: Olga Artemova
Design: Olga ArtemovaChoose an unusual zoning method
For example, designer Marina Svetlova proposed using a partition made of metal mesh in one of her projects — an original solution that adds individuality to the interior. As a result, the studio space was divided into two rooms: bedroom and living room.
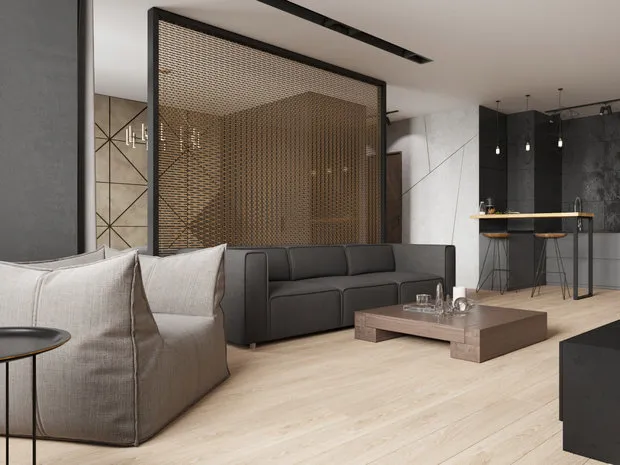 Design: Marina Svetlova
Design: Marina SvetlovaHide the bedroom in a niche
In this project, designer Anna Yakupova successfully created both a living room and a bedroom in a studio. The bed was placed in a niche and covered with curtains, while the living room also had a coffee table with a TV zone.
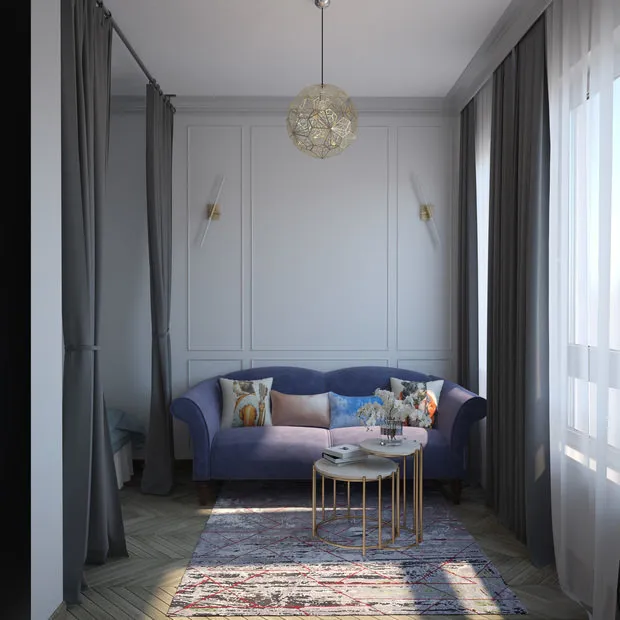 Design: Anna Yakupova
Design: Anna Yakupova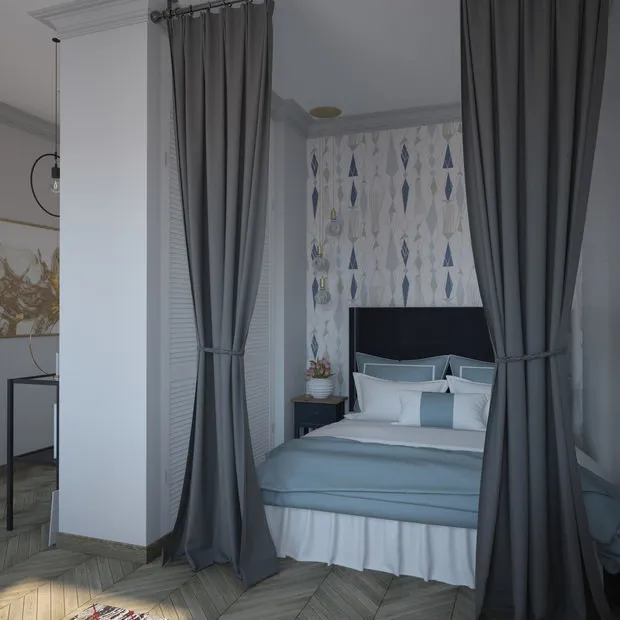 Design: Anna Yakupova
Design: Anna YakupovaUse transformer furniture
This solution allows even in very small apartments to combine several zones without giving up a proper sleeping space. For example, designer Inessa Ternovaya placed a living room and bedroom in a studio of just 22 sq. m using transformable furniture.
One of the two wardrobes quickly turns into a double bed. The dining table can be folded into an inconspicuous wooden square.
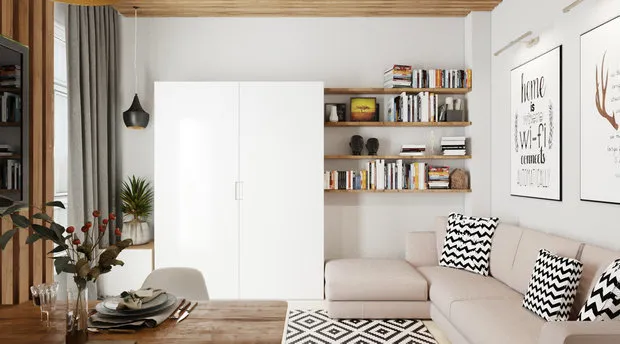 Design: Inessa Ternovaya
Design: Inessa Ternovaya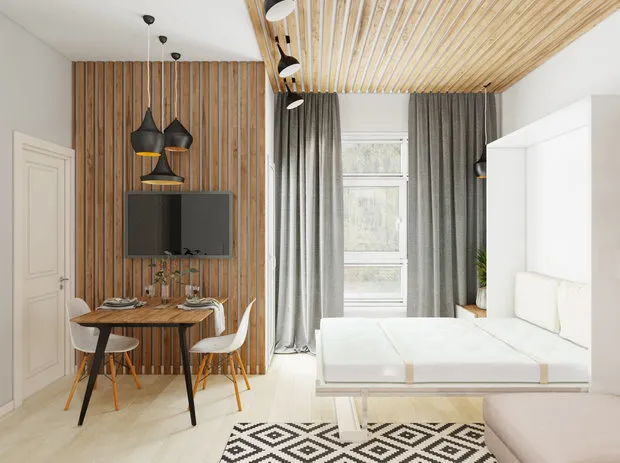 Design: Inessa Ternovaya
Design: Inessa TernovayaMake a partition with a built-in TV
Another way to divide a room into a living room and bedroom is to install a zoning partition. To save space for the TV zone, mount a TV on a rotating mechanism into the partition. Designers at Cubiq Studio implemented such an idea in one of their projects.
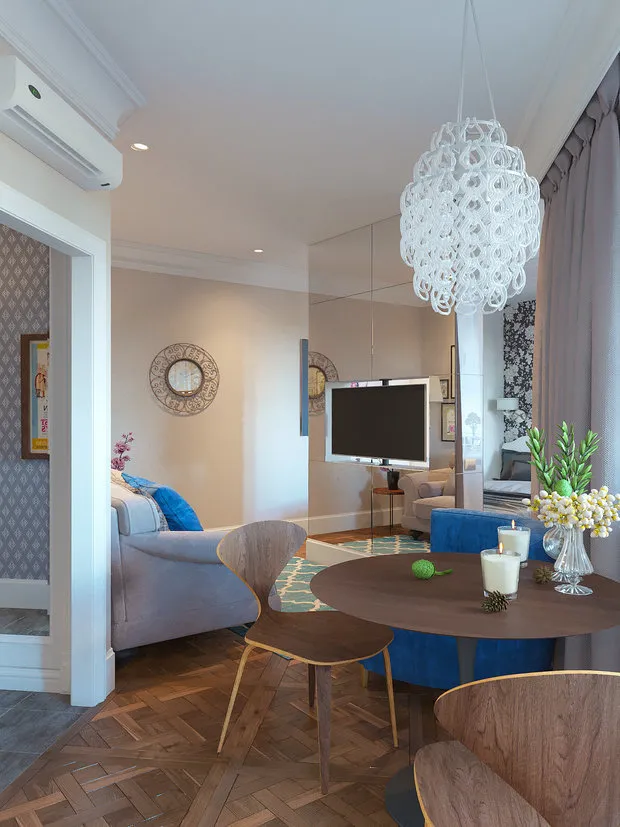 Design: Cubiq Studio
Design: Cubiq StudioUse gypsum board and install a bar counter
For example, designers at UD Base in one of their projects merged the kitchen and living room into a unified common area. The kitchen was visually highlighted using gypsum board partitions, a lower ceiling, and a bar counter. Additionally, it features bright-colored walls.
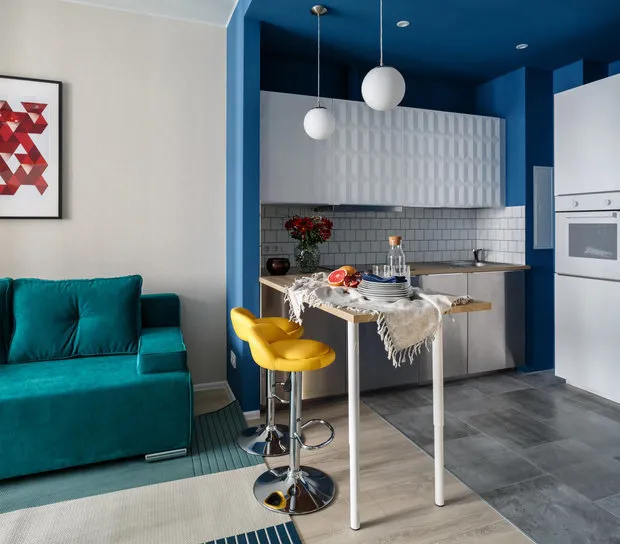 Design: UD Base
Design: UD BaseOn the cover: Design project by Victoria Mirzoyan
More articles:
 What to Read, Listen to, and Watch to Start Understanding Design
What to Read, Listen to, and Watch to Start Understanding Design 5 drawbacks of standard apartments that need to be fixed
5 drawbacks of standard apartments that need to be fixed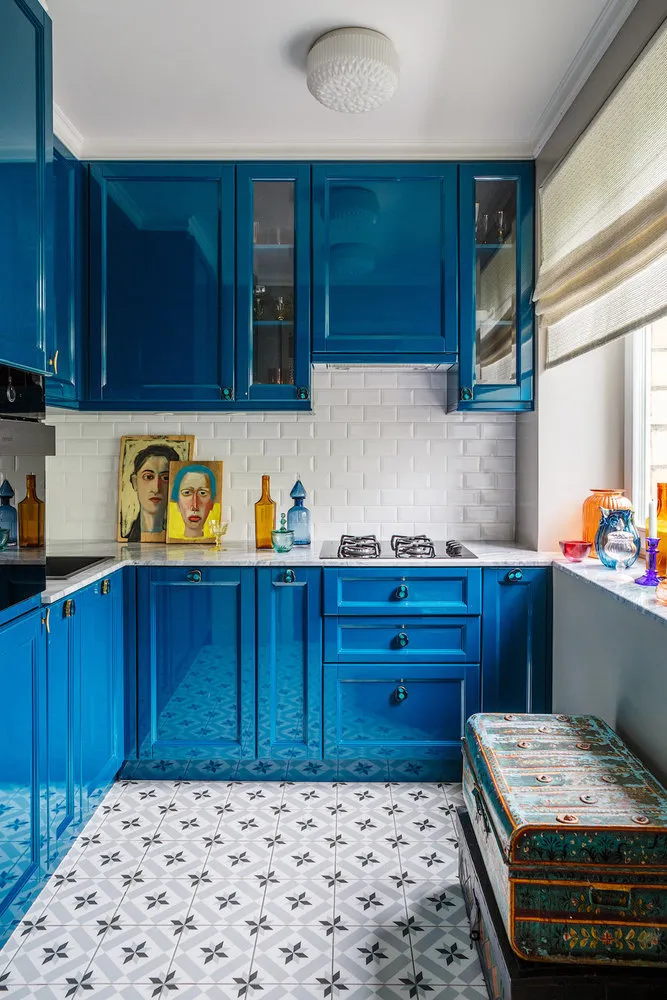 How Designers Decorate Their Kitchens: 6 Bright Examples
How Designers Decorate Their Kitchens: 6 Bright Examples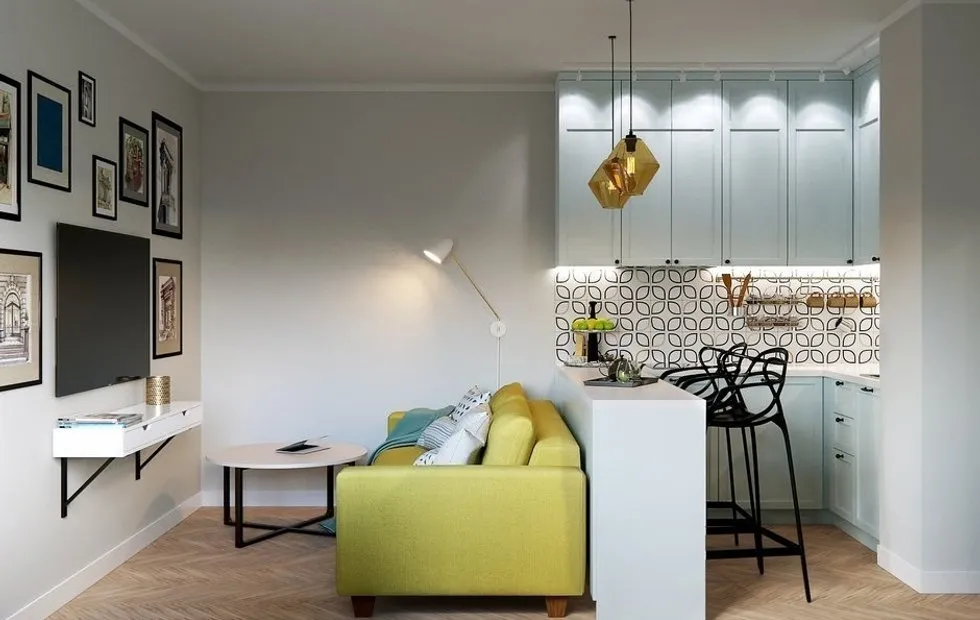 How to Maximize Space in a Small Studio: 2 Layout Options
How to Maximize Space in a Small Studio: 2 Layout Options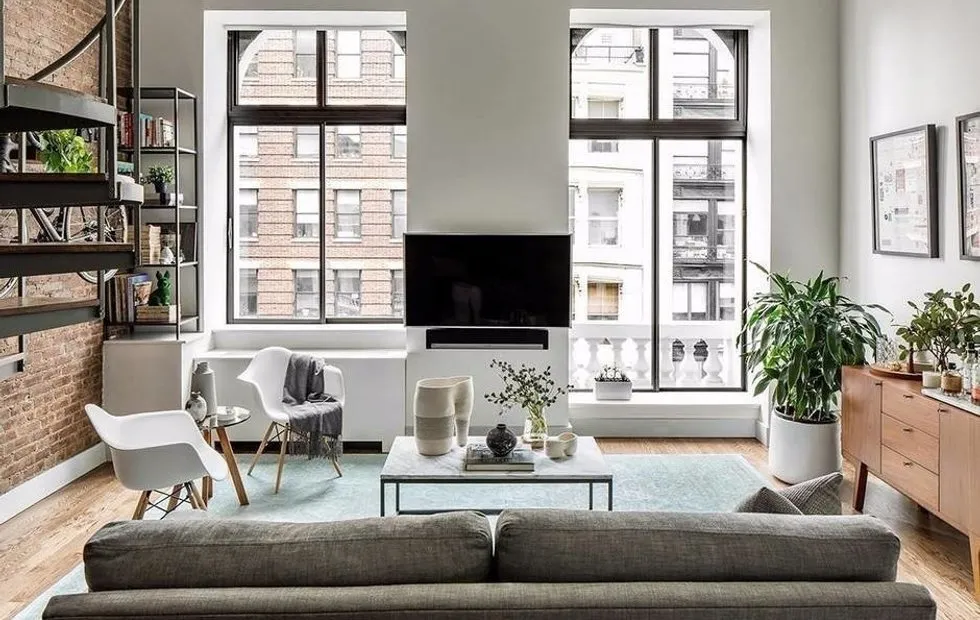 Guide: 5 Stylish Apartments in New York
Guide: 5 Stylish Apartments in New York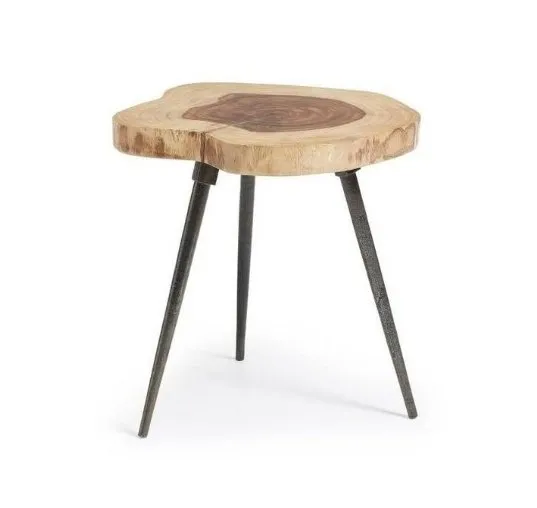 How to Decorate an Apartment in Eco Style: Where to Start?
How to Decorate an Apartment in Eco Style: Where to Start?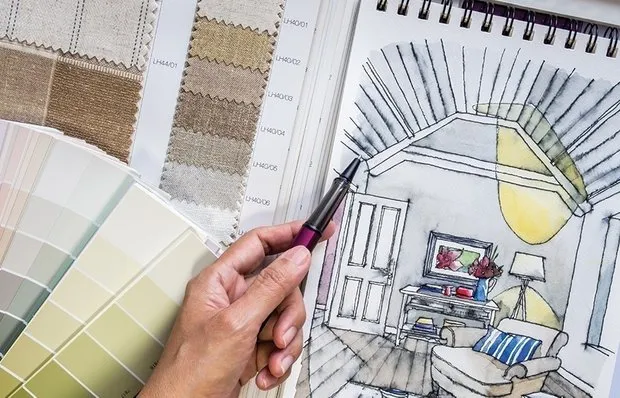 Communication with the Client: 5 Rules for Beginner Designers
Communication with the Client: 5 Rules for Beginner Designers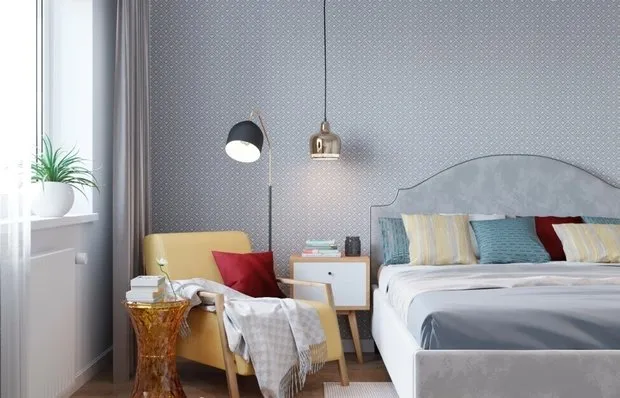 What to Buy for Home: Designer's Choice
What to Buy for Home: Designer's Choice