There can be your advertisement
300x150
Guide: 5 Stylish Apartments in New York
What is the perfect apartment? Let's take a look at the dream apartments of New York residents
See how Western designers have decorated stylish apartments for their clients. We have selected unconventional and functional interiors.
1. Modern Art Deco
Location: Brooklyn, New York
Apartments: Euro 2-room
Designer: Jane Shulak
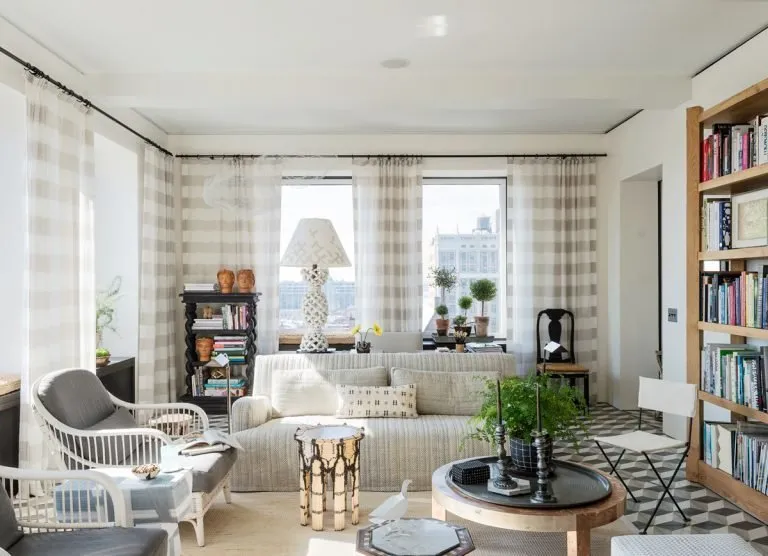 What was the designer's task? Create an interior in Art Deco style, but make it as modern and functional as possible for the small area of the apartment.
What was the designer's task? Create an interior in Art Deco style, but make it as modern and functional as possible for the small area of the apartment.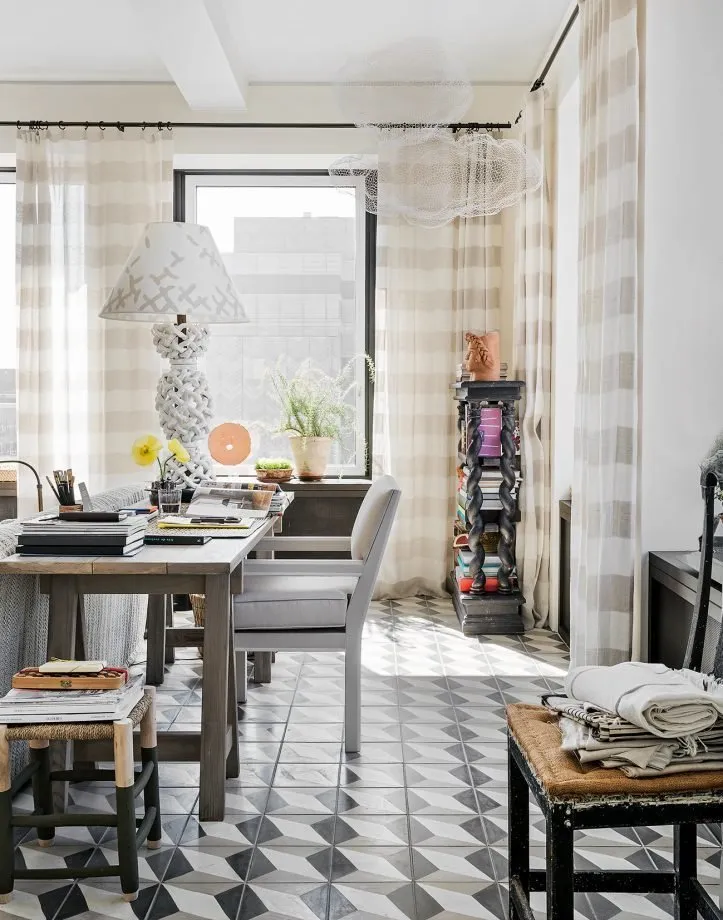
Solution. Jane boldly mixed Art Deco with elements of Scandinavian and loft styles. The center of the living room was a sofa from the American brand Verellen, which divided the room into two zones: work and relaxation. The workspace was located behind the sofa: a small handmade table and a minimalist chair were next to the designer bench and vintage shelf. In the relaxation zone, in addition to the sofa, there were two deep woven armchairs from Renso Mangiandino. This style mixing of furniture and decor is used throughout the apartment by Shulak.
The kitchen-dining room and bedroom are in one space, but separated by a stained glass partition, which can be draped if desired. Thus, the kitchen receives maximum natural lighting.
The kitchen cabinet is made of composite material by architects from the studio MADE - it is more durable and moisture-resistant than wood. The center of the kitchen resembles a country house, where there are many woven accessories and "unprocessed" wooden furniture. The dining group also supports the overall picture with woven elements on the chairs, but the marble countertop and intricate curves of the chairs and bases still lead to Art Deco.
The bedroom, like the whole apartment, is done in light muted tones, creating a maximally relaxed and comfortable atmosphere. There are also stained glass partitions in the closet and bathroom. As can be seen, there are no doors in the apartment except for the entrance.
Design technique you should adopt.
- All rooms in the apartment are united by a floor, which makes the space visually spacious.
- Ceramic granite tiles - not only a practical solution but also a design trick to make a small space appear visually larger. A bright geometric pattern does not catch the eye because the overall color palette of the entire apartment neutralizes the active pattern.
2. Fashionable Home for a Designer
Location: Manhattan, New York
Apartments: 2-room
Designer: Amy Courtney
What was the designer's task? The apartment owner is Sarah Carson, founder of a women's fashion brand Leota, who dreamed of an apartment reflecting her creative and ambitious nature.Solution. The main element of the entire interior were numerous art pieces collected by Sarah. Around them, the rest of the interior was built.
Amy skillfully combined a large amount of designer decor in a small space, balancing an explosion of colors with neutral muted tones in furniture.
For example, refined powder pink designer armchairs and fluffy pillows added softness and femininity to the interior. At the same time, a massive stone table reminded of the strong and independent nature of the apartment owner.
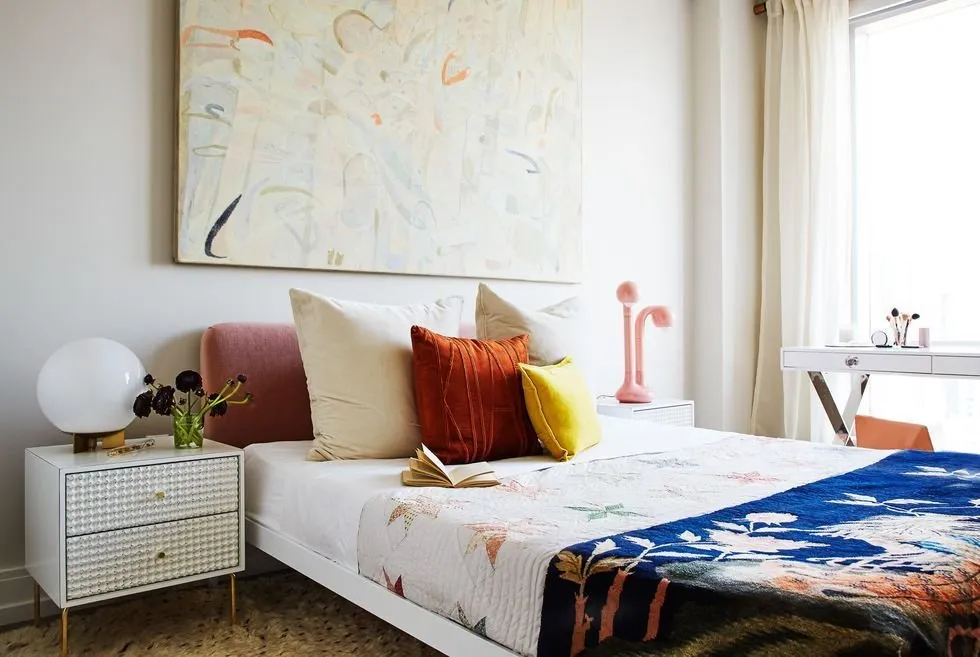
The bedroom was supposed to be an intimate place. To stay away from the overall style of the entire apartment, Courtney added several designer items - such as a pink lamp in an unusual shape, a handmade velvet headboard made by the studio's craftsmen. The room itself is also done in light tones, and the bright decor in the form of blankets and pillows can always be changed by Sarah according to her mood.
Since Sarah spends most of her time at work, it was decided not to create a full dining zone. A small stone table became an art object. Inspired by stones brought by Sarah from her travels, Courtney suggested creating a small oasis in the apartment that harmoniously fit into the interior.
In the entrance hall, no bulky wardrobes were installed, only hooks for clothes and a stool. However, the apartment style was still emphasized with a designer painted carpet.
Design technique to adopt.
The main goal of the designer was to make every item in the apartment refined and elegant, but also exclusive. Therefore, when filling the apartment with furniture and decor, the designer tried to buy as many handmade items as possible, rejecting simple minimalist design.
3. Studio for Comfortable Living
Location: New York
Apartments: Studio
Designer: Michelle Zacks
What was the designer's task? The owner of this studio, Stacy Brokman, needed an apartment that would be inspiring and relaxing, cozy but stylish and modern. Designer Michelle Zacks took on the job.
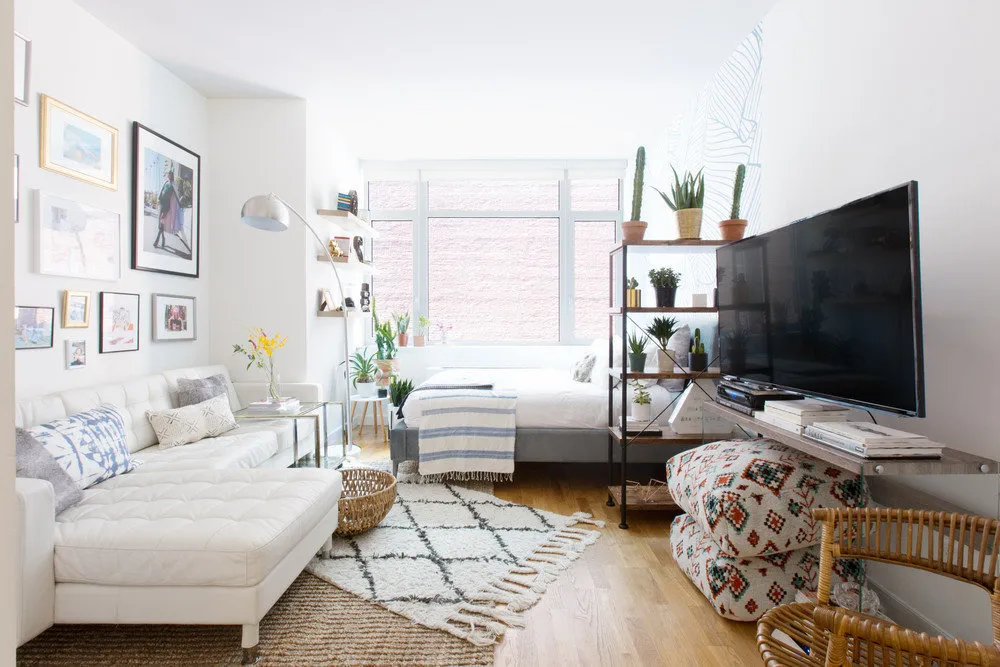
Solution. The biggest challenge in studios is to leave as much free space as possible while making the apartment functional and convenient for living. Michelle's task was to zone the space using decor and furniture so as not to take away useful area. For example, in the bedroom, a floral panel in soft blue tones was added, separating the sleeping area from the living room.
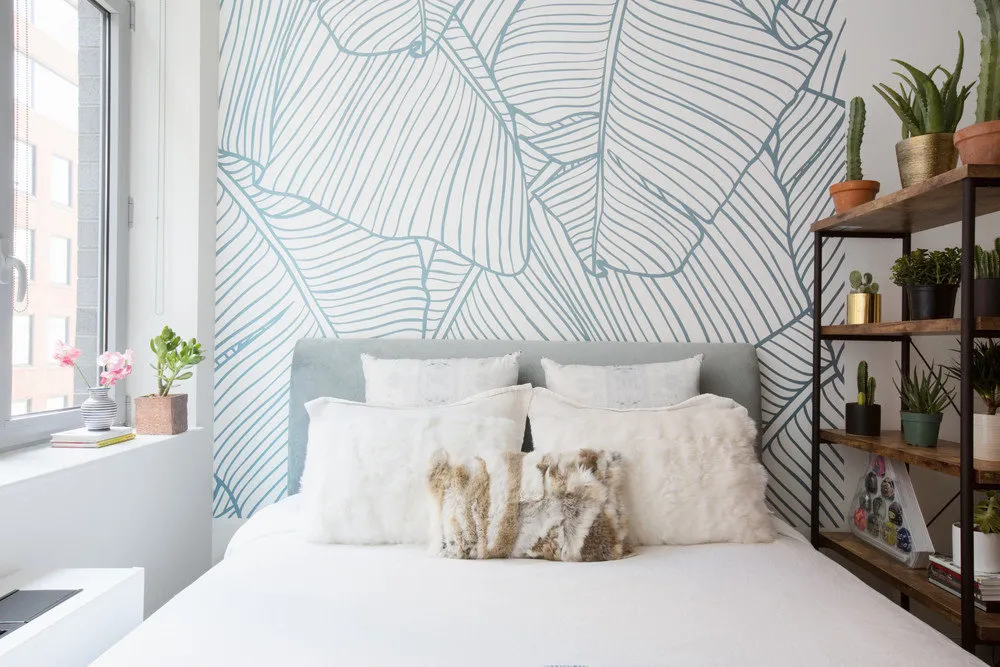
Golden details in the decor and many green plants added notes of bohemian style to the interior. The loft-style shelf, which serves as an "airless" wall between the bedroom and the living room, helps not to make the entire interior too airy, giving it a modern style.
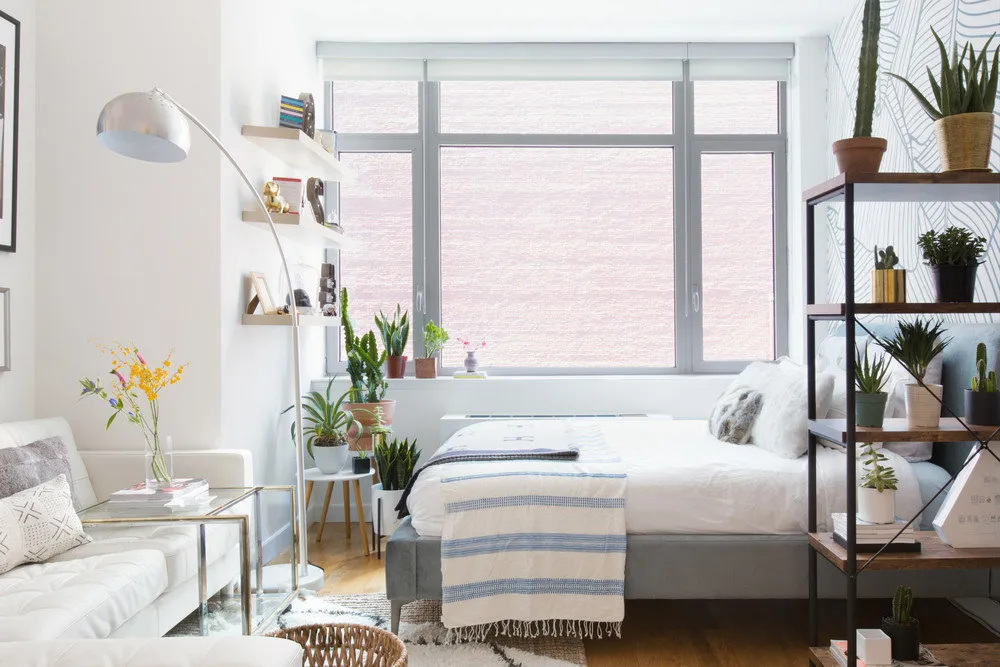
The living room zone had a rather large corner sofa, which seems absurd for such a small apartment. However, the milk color of the material and the legs in the color of the upholstery make the sofa weightless and even airy, perfectly harmonizing with the entire studio.
It was also important for Stacy to display her poster collections gathered over the years of work in an advertising agency. The entire collection was framed in various frames and arranged into a single composition on the wall behind the sofa.
Design technique to adopt.
Despite the small area and only one window, the designer managed to make the apartment spacious and full of light thanks to muted natural tones of fabrics, a lot of plants, and the absence of solid partitions during zoning.
4. Two-Level Apartment of a Single Man
Location: New York
Apartments: Euro 2-room
Designer: Jessie Turkel
What was the designer's task? Ross Green got a promotion at work and moved to a new house. His new apartment should reflect his new status, but also show the character of a "fun guy"; have a masculine character and not require special effort for maintenance. The designer Jessie Turkel helped him with this.
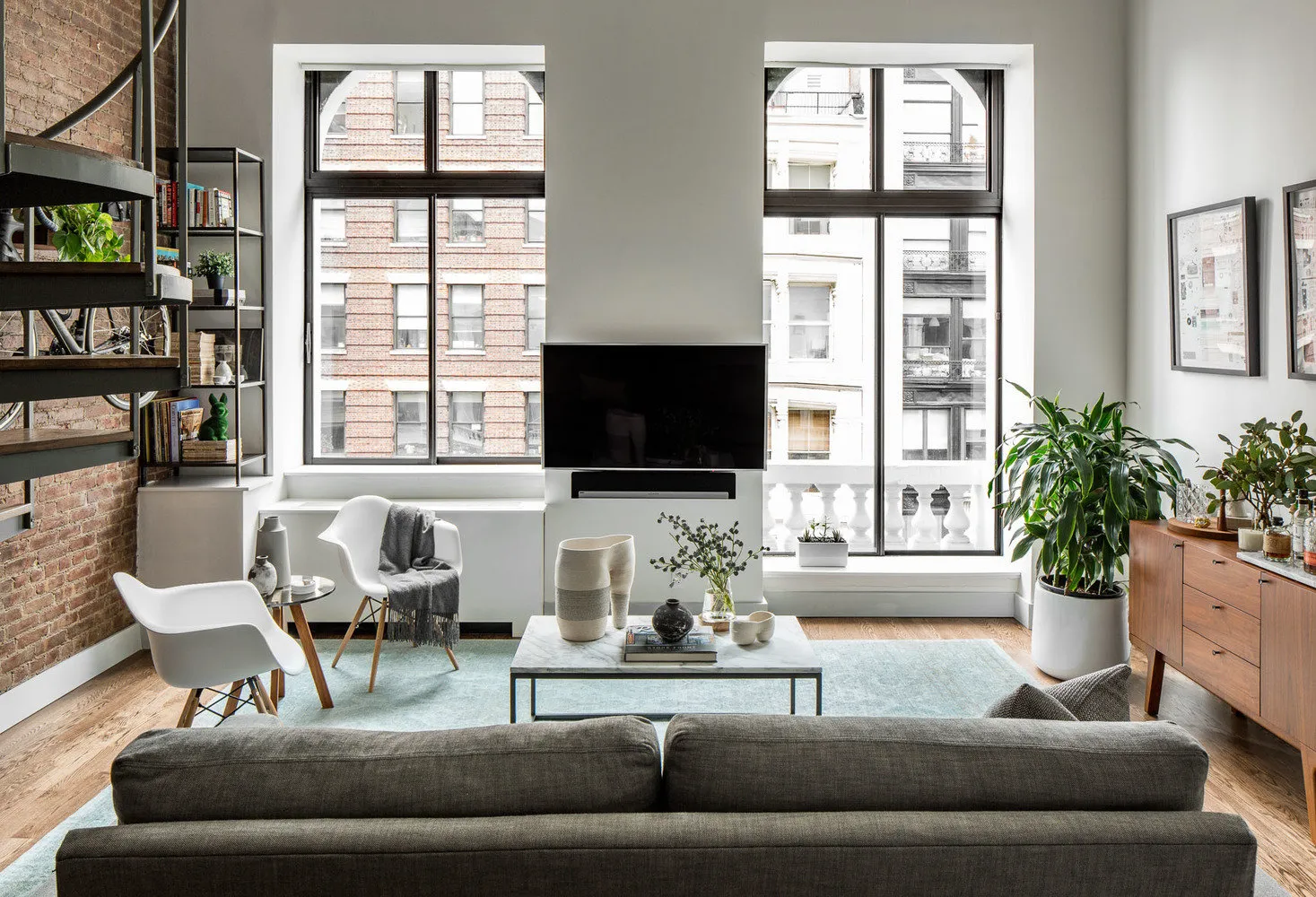
Solution. The apartment layout is very non-standard: high ceilings allowed making the apartment two-level, which plays an important role in such small spaces. The apartment mixed two styles: brutal loft and minimalist Scandinavian.
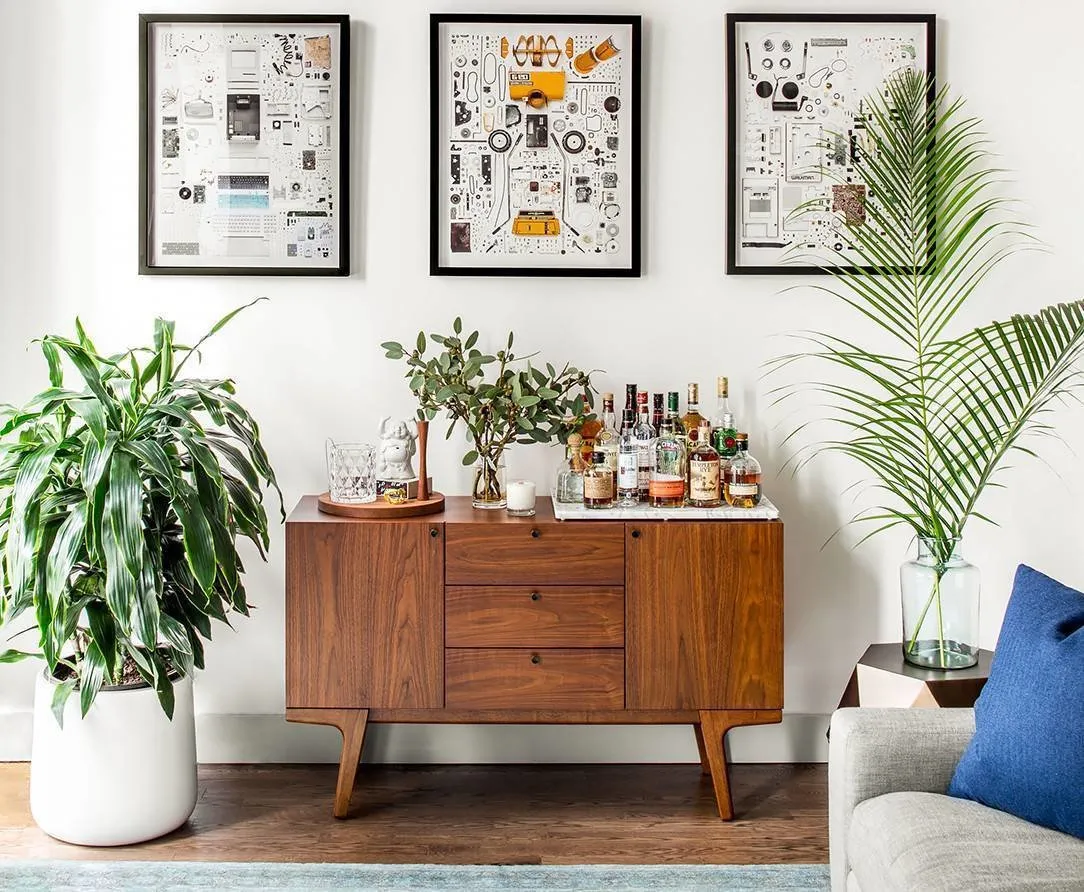
The sofa in the living room was placed in an unusual way - not along the wall, but right in the center of the room "facing" the large windows, thereby highlighting the living room area. Behind the sofa, a space for the kitchen-dining room was created, and upstairs on the stairs - the bedroom-attic.
Ross's love for art and entertainment dictated the color choice for all the decor. For example, the sleeping area "grew" with a variety of bright spots in the form of paintings, bedding, an unusual bedside table, and even books that supported the entire color "story". An interesting detail in the bedroom was a hidden wardrobe. It was placed behind the headboard of the bed, hidden behind white curtains.
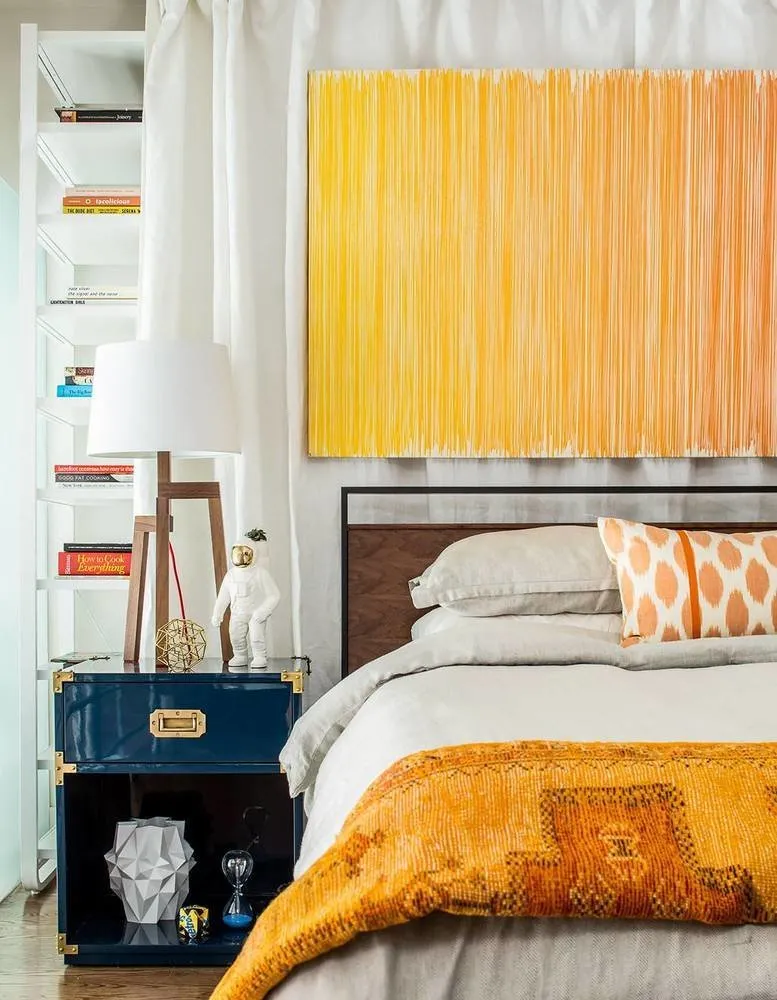
Even greater brutality to the entire apartment was added, undoubtedly, by the brick wall. Brick masonry is the main finish for all walls in the apartment. At the entrance, it fit well as a bicycle, more resembling a planter than outdoor transport. In the kitchen, the walls are decorated with favorite posters of Green.
Design technique to adopt.
The recipe for such an interior is very simple: add whimsical chairs to a oak table, bright posters on the brick wall, dilute Scandinavian minimalism with flashy decor, and make a couple of interesting "tricks" like a planter from a bicycle or a hidden wardrobe behind the curtains.
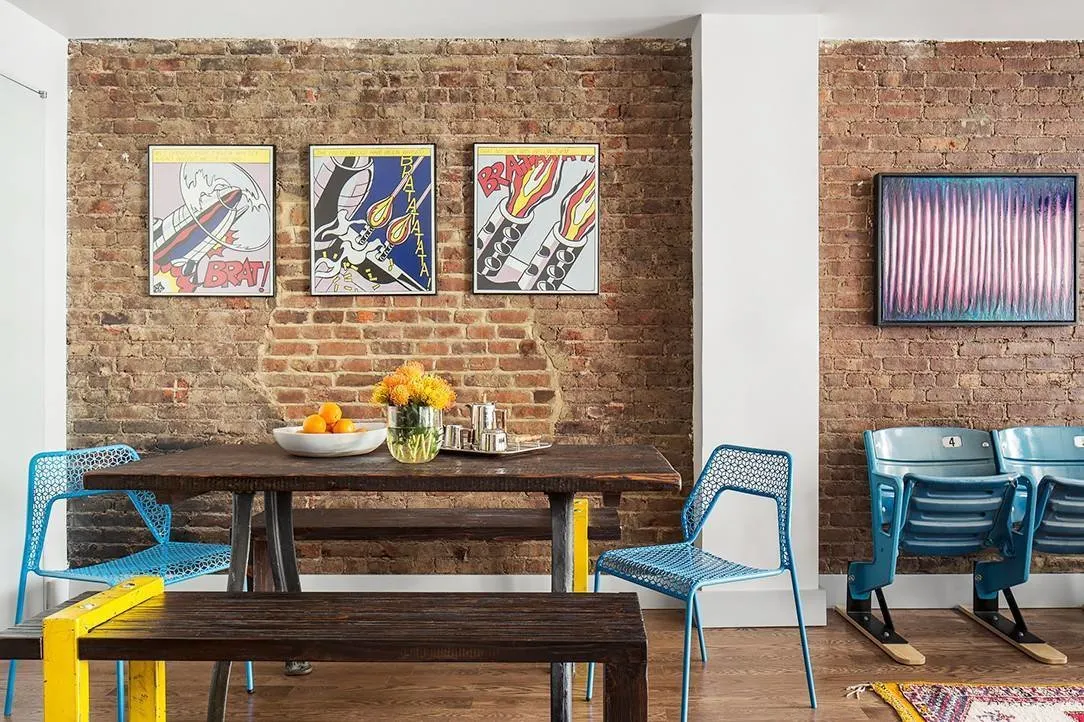
5. Euro 2-room for a Comic
Location: New York
Apartments: Euro 2-room
Designer: Emma Berill
What was the designer's task? Emma needed to reflect the soul of a modern urban writer in the apartment design, making each detail personalized and reflecting the entire essence of the owner.
Solution. The place where "life is boiling" became the kitchen-living room. The space is so full of various details that it can be considered an engaging autobiography.
In the center of the room, there was a relaxation zone where Matt spends time with friends or reads literature. He also states that now he only buys wine to make it look beautiful, as now this is part of the decor.
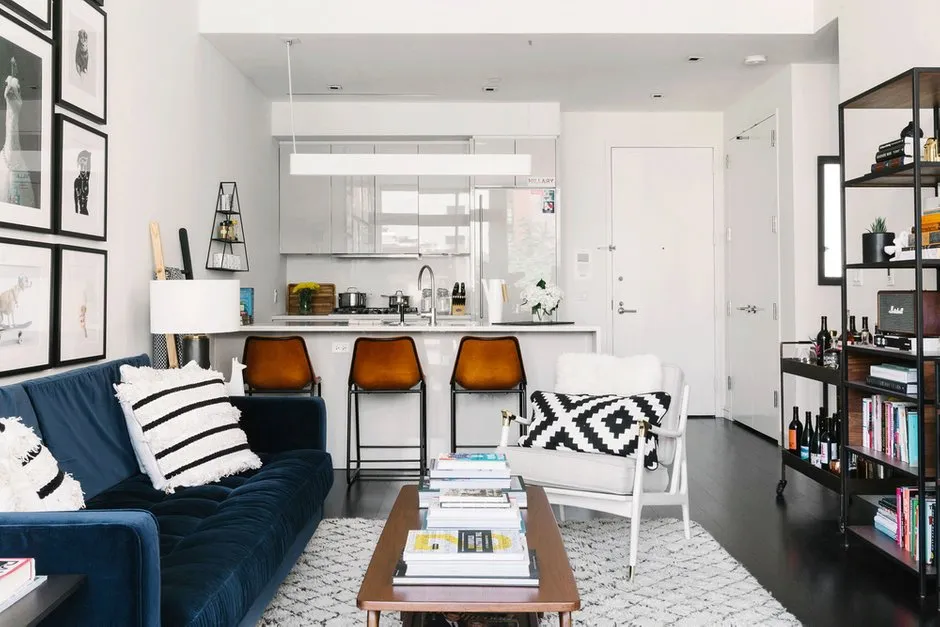
Due to the light-toned finishes and panoramic windows, there is a lot of natural light in the living room. The kitchen, also in white tones, was placed right at the entrance to the apartment and literally merges with the wall. Instead of a table, there is a bar counter, which, according to the designer, not only saves space but also "very much in Matt's style". By the window, a workspace was tucked away unnoticed. A large collection of Bellasay's books was placed on shelves and racks.
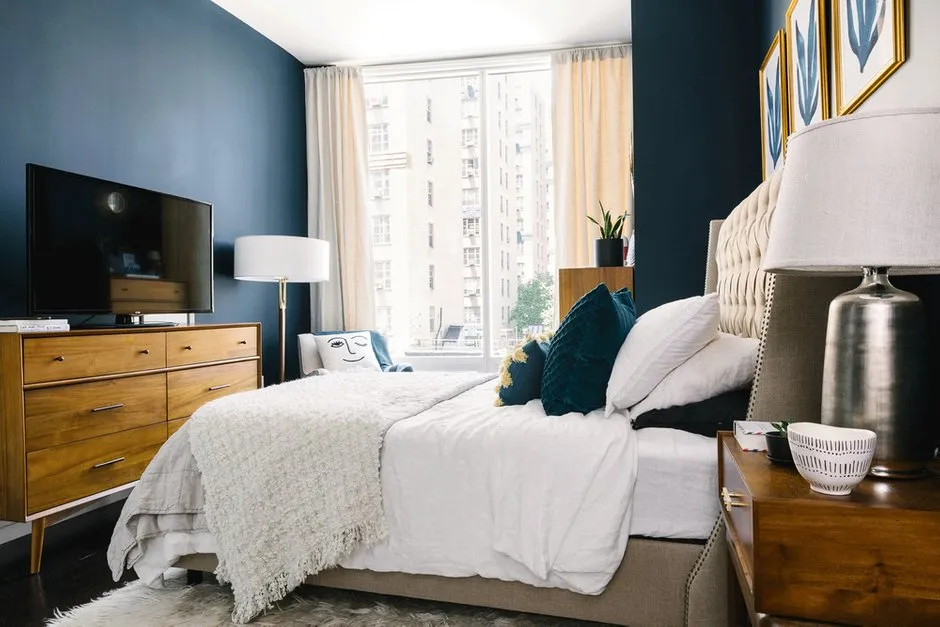
Design techniques to adopt.
Blue walls in the bedroom create not only comfort but also a feeling of security. This deep blue tone is also present in the rest of the apartment: a luxurious sofa in the living room, throws, vases and other trinkets on the shelves.
All paintings in the apartment are framed with strict "adult" frames, but the images themselves are cheerful and relaxed. The apartment is filled with the spirit of healthy and mature self-irony, and clearly shows what kind of person lives here.
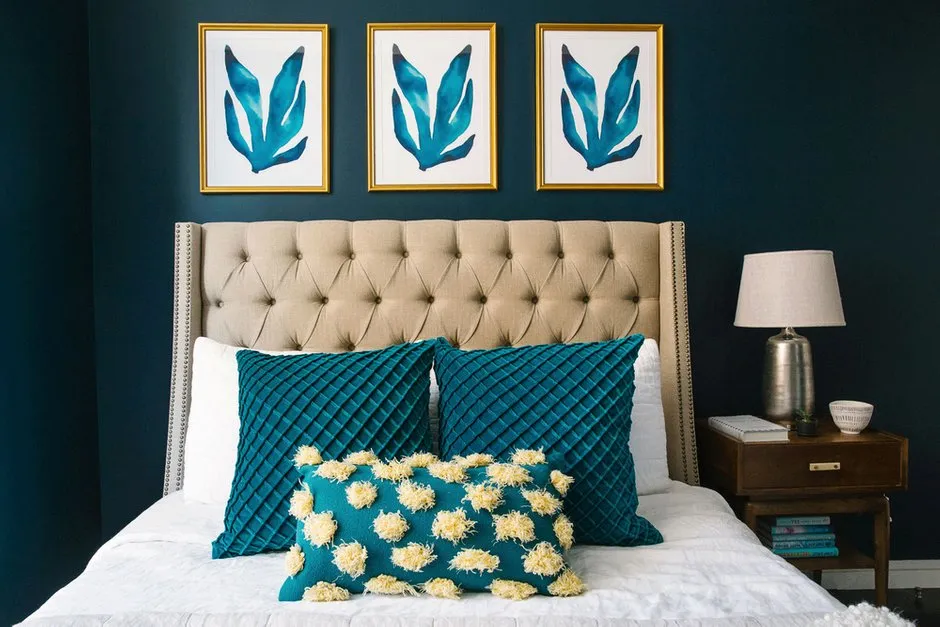
More articles:
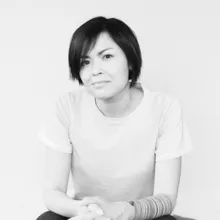 How to Save Money and Create a Beautiful Interior: Tips from Professionals
How to Save Money and Create a Beautiful Interior: Tips from Professionals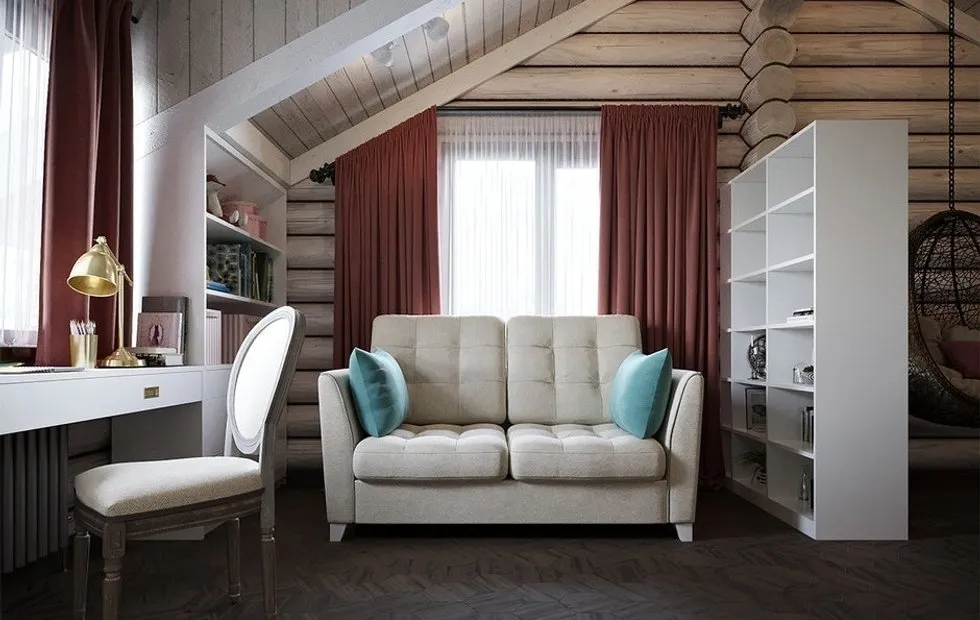 5 mistakes in the design of wooden houses
5 mistakes in the design of wooden houses Where to Find Inspiration? Tips for Beginning Designers
Where to Find Inspiration? Tips for Beginning Designers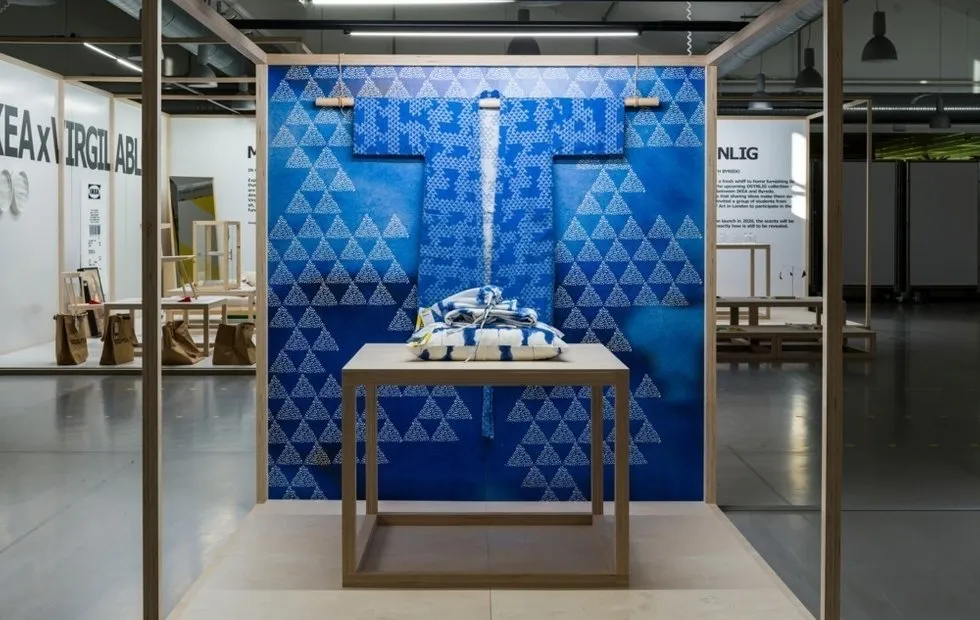 IKEA 2019: now not only furniture
IKEA 2019: now not only furniture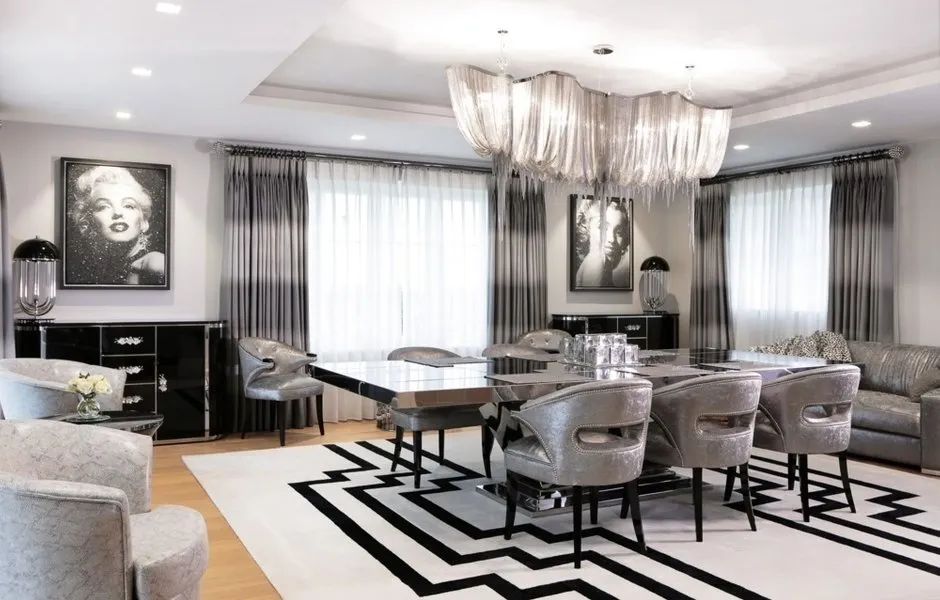 Modern Returns: How to Decorate Interior in New Art Deco Style
Modern Returns: How to Decorate Interior in New Art Deco Style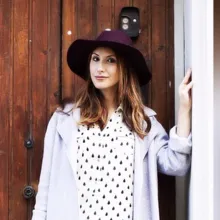 Setting up a Wardrobe: Tips from a Stylist
Setting up a Wardrobe: Tips from a Stylist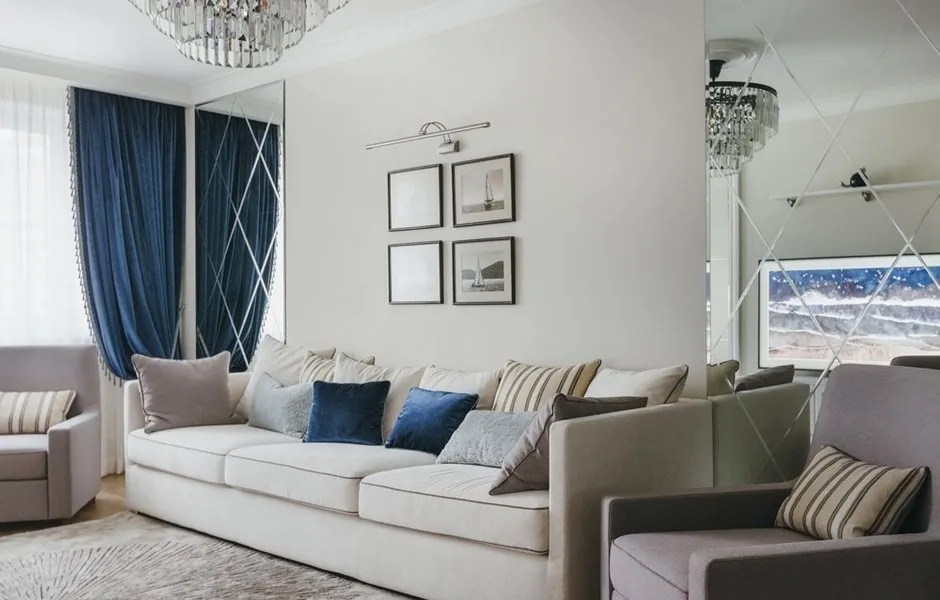 Mirrors as a Fashionable Accent in Interior Design: 15 Ideas
Mirrors as a Fashionable Accent in Interior Design: 15 Ideas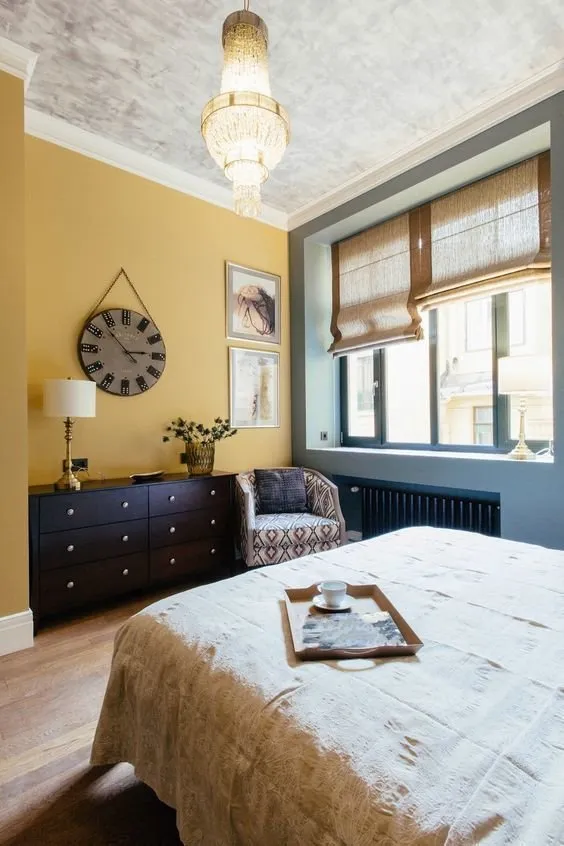 Changing Electrical Wiring: What You Need to Know Before the Electrician Arrives
Changing Electrical Wiring: What You Need to Know Before the Electrician Arrives