There can be your advertisement
300x150
10 Best Design Solutions from June Projects
Ideas that will definitely be useful to you
In our selection are the most interesting and practical ideas from projects published in June.
Make a Passage Wardrobe
In this apartment, the bedroom was combined with the wardrobe and bathroom. A passage wardrobe is one of the interior's features. The wardrobes are arranged in such a way that the space is easily divided into a female and male side — the arrangement is almost symmetrical. The door to the room was made semi-transparent — this way the wardrobe doesn't seem fully isolated.
View the full project
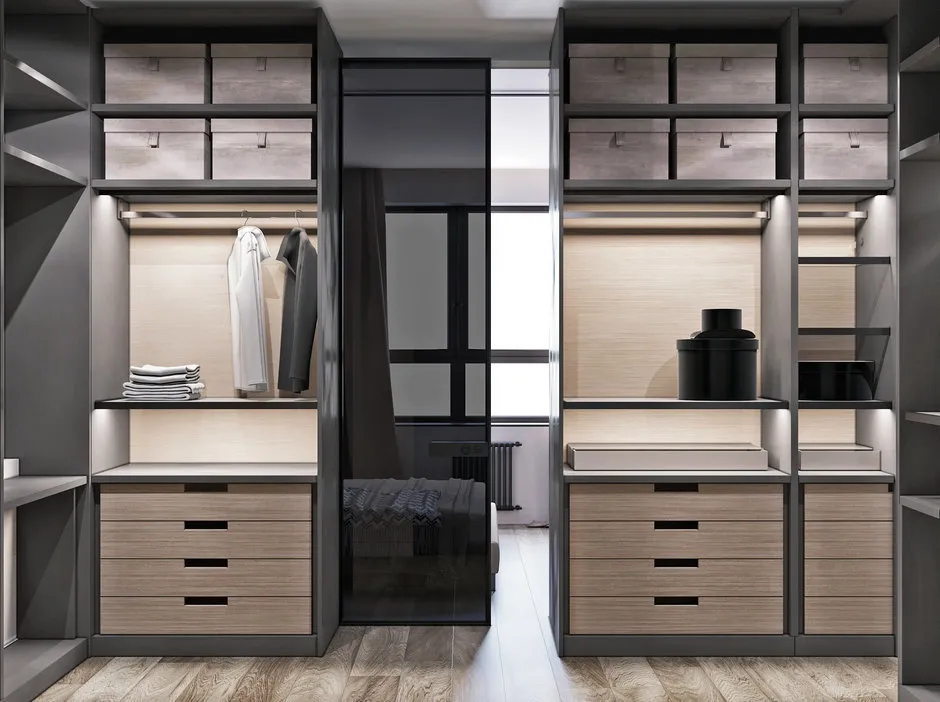
Design: Quadro Room
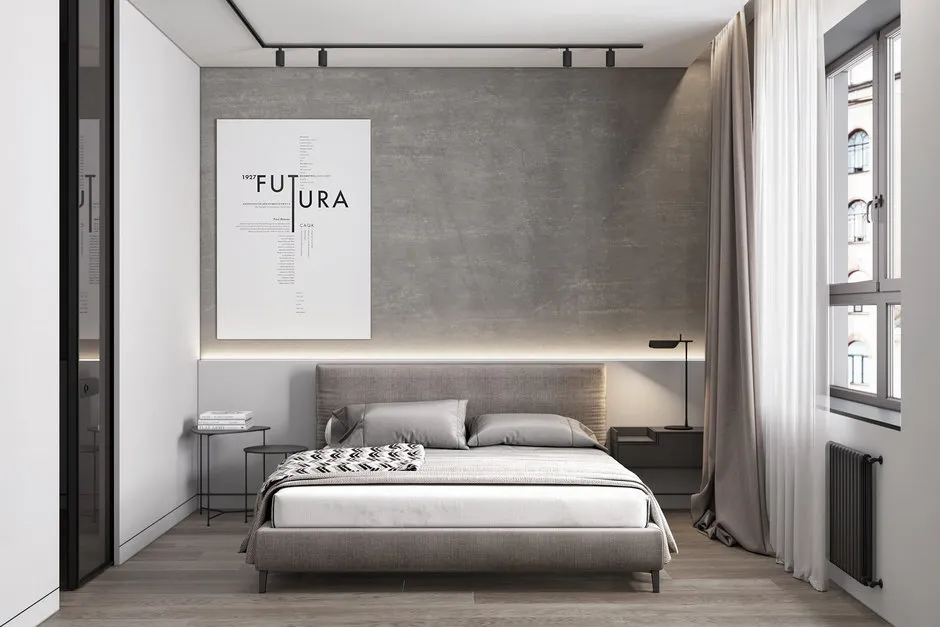
Design: Quadro Room
Transform a Long Corridor into an Art Gallery
A long corridor leading to the private zone with bedrooms and bathrooms might spoil the impression of the space, so it was transformed into a gallery — by hanging pictures on the walls and carefully planning special lighting.
View the full project
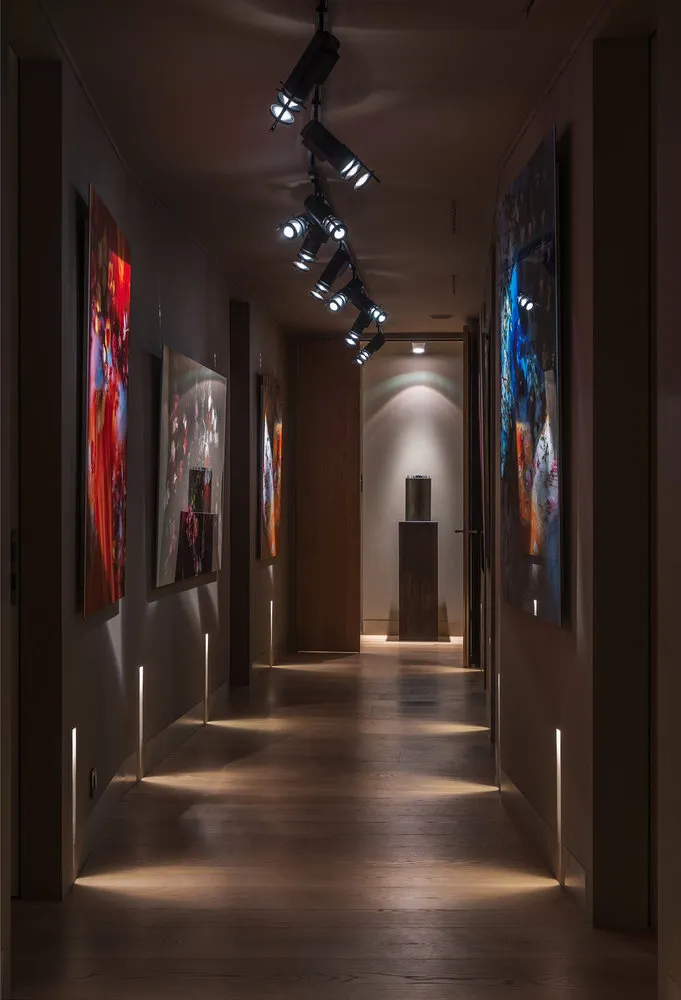
Design: AB Architects
Non-Standard Spatial Zoning
To make a unified studio space more cozy and private, the designer came up with an unusual zoning partition made of brass mesh. It doesn't take up much space, separates the bedroom area from the living room and does a great job as a decor element.
View the full project
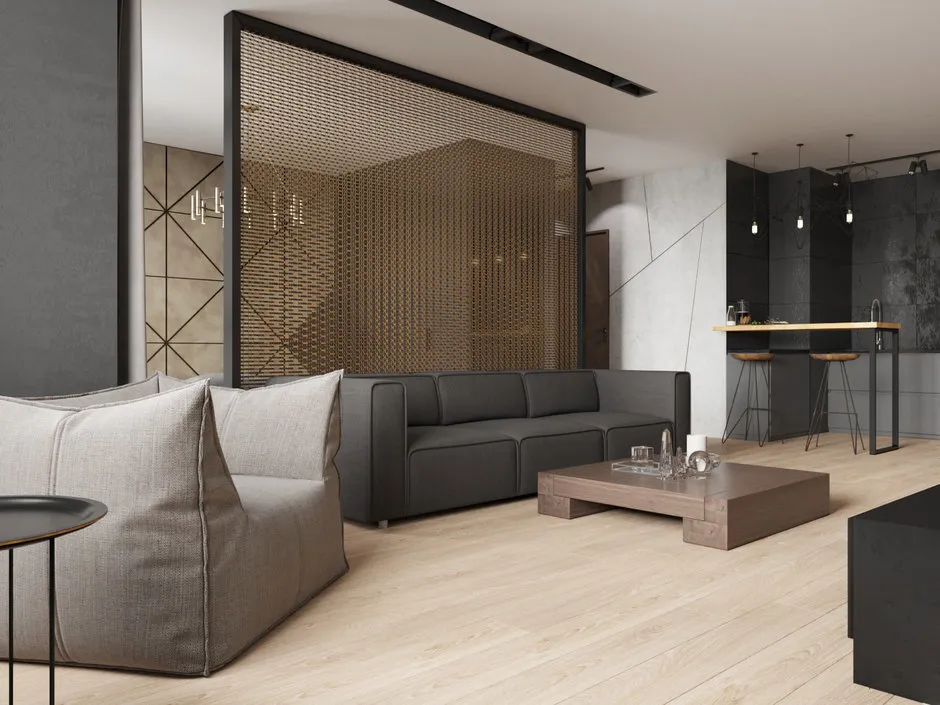
Design: Marina Svetlova
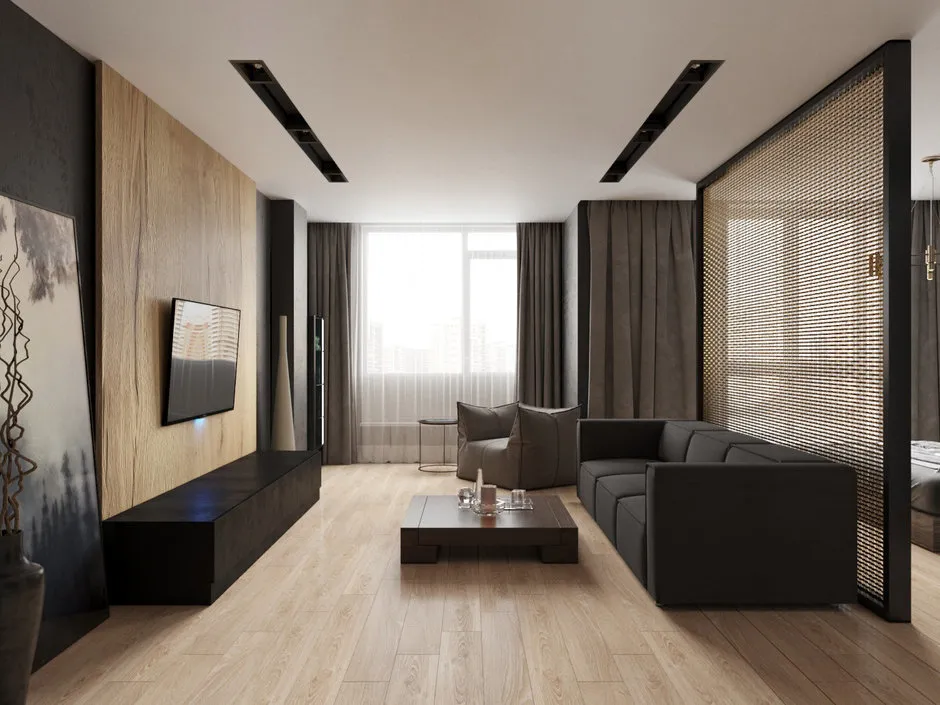
Design: Marina Svetlova
Transform a Small Studio into a Two-Bedroom Apartment
The clients purchased a one-room apartment in a new building and asked the designers to make it convenient for living. This means — allocating about forty square meters for a kitchen-living room, bedroom and an isolated workspace.
The clients' wishes were fulfilled one hundred percent. Next to the bedroom, behind a transparent partition, designers managed to create not just a workspace but a real men's office with a leather sofa, a large desk and shelves for books and papers. The partition is equipped with a special curtain that blocks out light.
View the full project
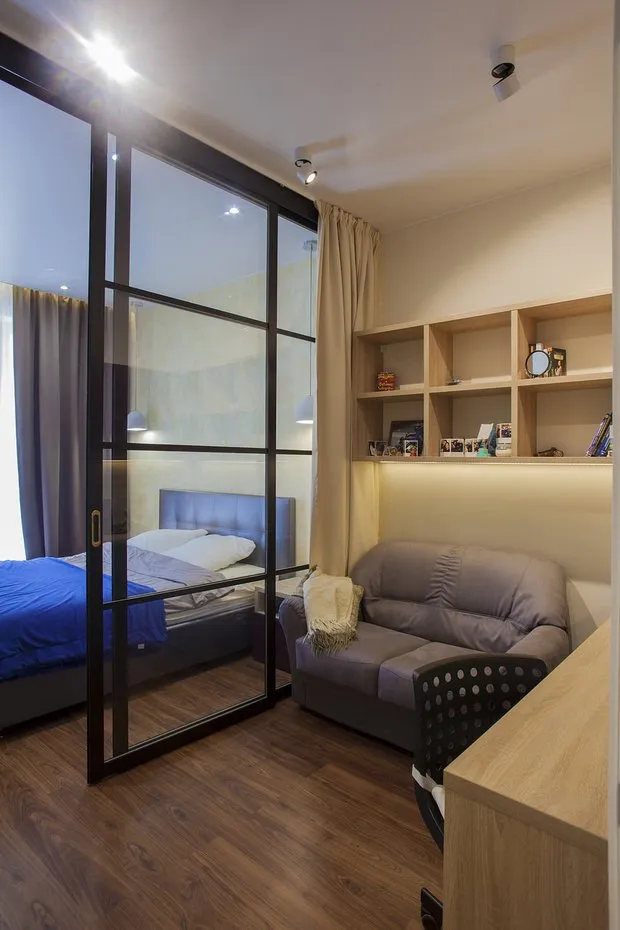
Design: Arca Design
Use Lighting as an Art Object
The role of a special architectural element in this project was played by lighting. LED backlighting was embedded into the walls and ceiling, as well as built into carpentry structures. Thanks to this, the perception of space completely changes — rooms seem more spacious and deeper.
View the full project
Design: Art Group
Arrange a Narrow Kitchen
The kitchen in this apartment is very narrow, so it was necessary to order cabinets of non-standard depth — 45 and 40 cm, access to the dishwasher was arranged from the side. Instead of a dining table — a bar counter-window.
View the full project
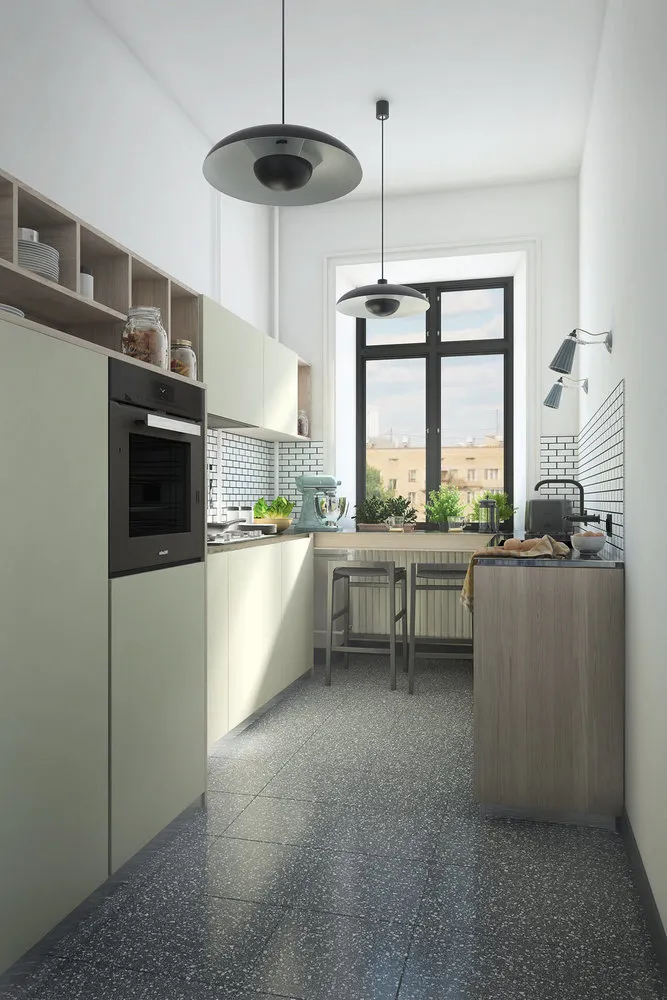
Design: Manana Khuchua
Don't Throw Away, but Find New Uses
See how the authors of this project created a dining table from parquet boards and a bed headboard from an old door!
View the full project
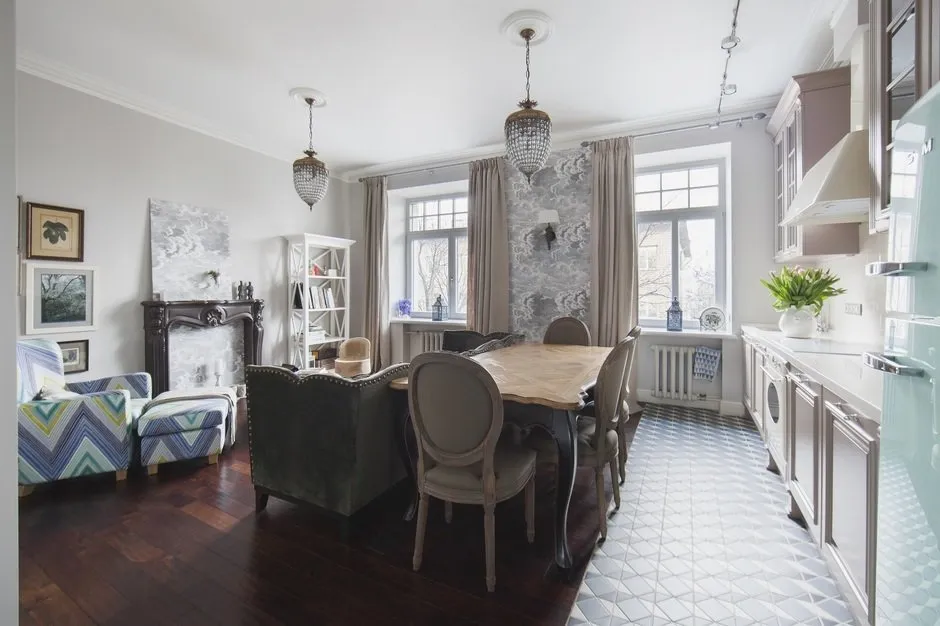
Design: Ariana Ahmad, Tatyana Karyakina
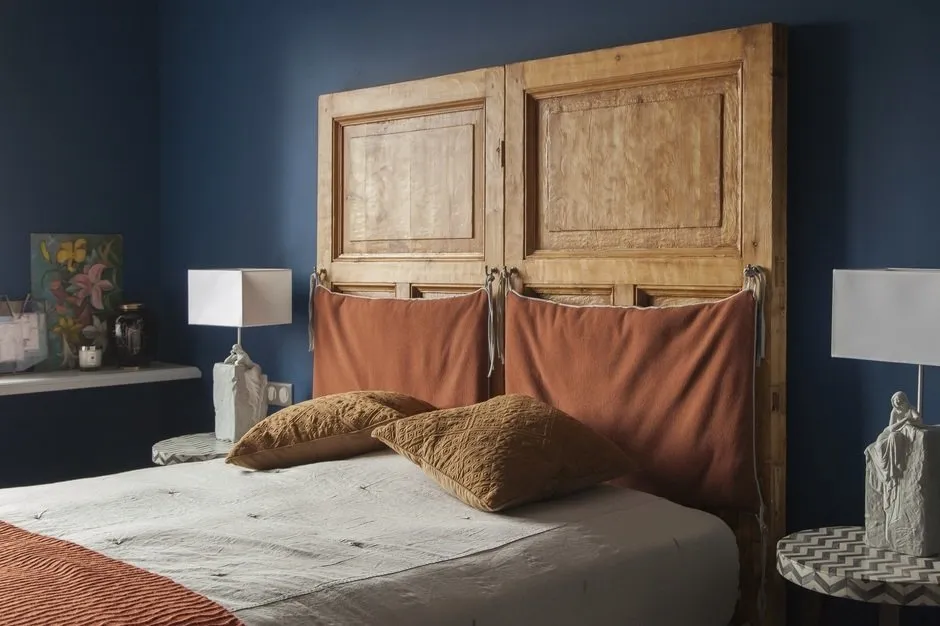
Design: Ariana Ahmad, Tatyana Karyakina
Turn Negatives into Positives
A spacious two-bedroom apartment in a new residential complex had one major drawback: there were too many load-bearing walls. Designers came up with how to turn the disadvantages into advantages, turning the new building into a trendy loft.
View the full project

Design: Artpartner Studio
Find Space for Decor and Accessories on the Kitchen
Designers preferred open shelves and railings to closed cabinets — the client happily supported this idea. This approach allowed for diversifying the kitchen with decor and accessories. Attention is also immediately drawn to the chrome minimalist extractor hood — both functional and beautiful.
View the full project
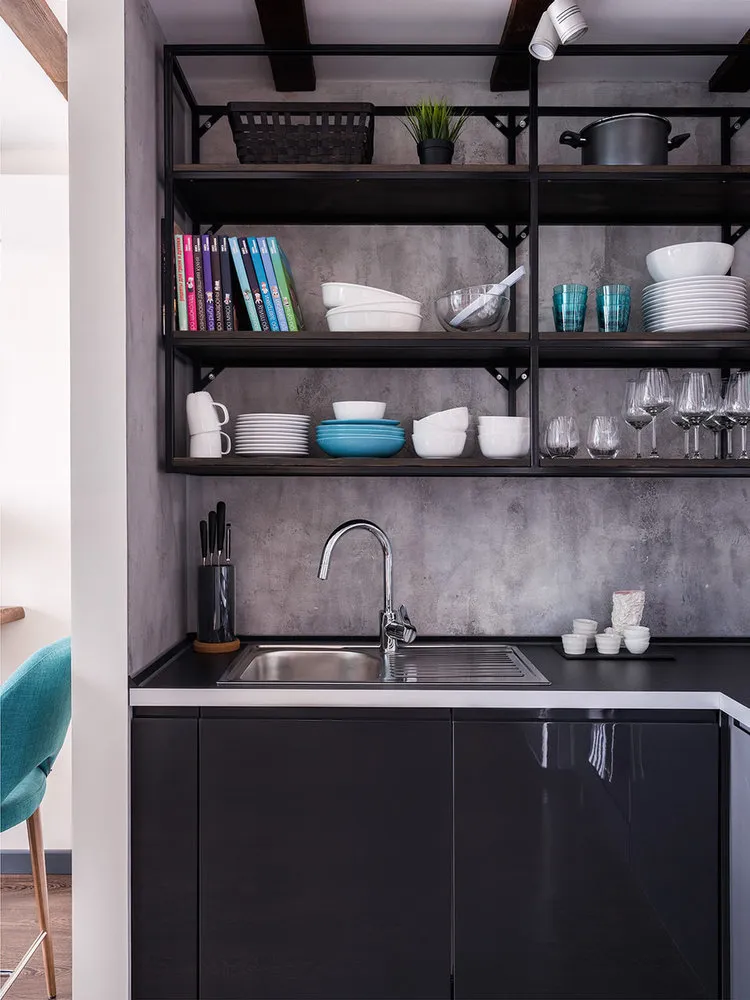
Design: 'Cozy Apartment'
Increase the Apartment Area
You can turn a balcony or loggia into a storage space, but it's better to make it an extension of the room. Designer Elena Markina did exactly that in a three-bedroom apartment in a new residential complex: now the client has an additional relaxation zone, a butler’s area and a play zone for her daughter.
View the full project

Design: Elena Markina
More articles:
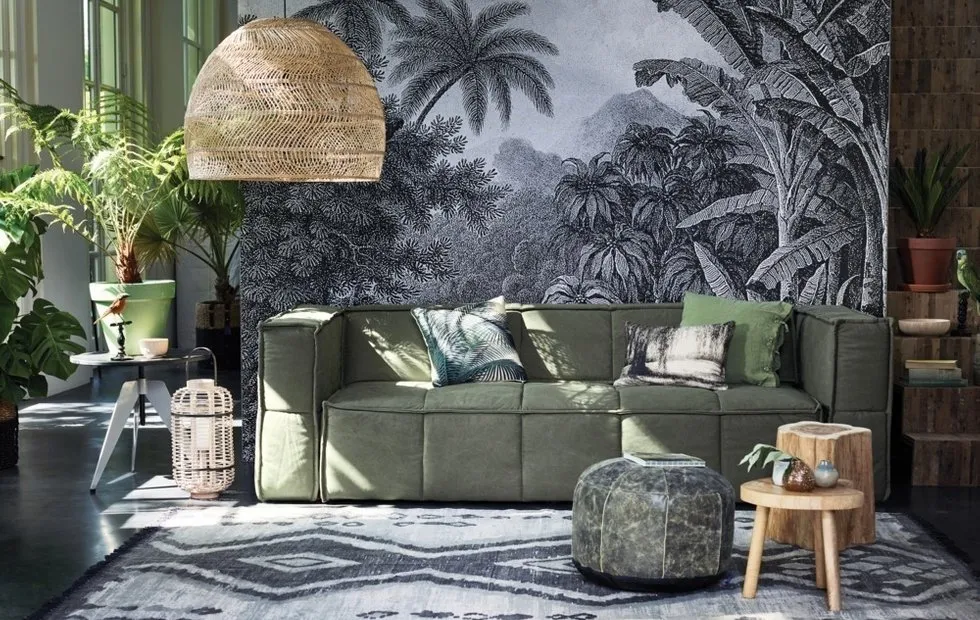 Fashionable Trend: Other Tropics and Living Plants in Interior Design
Fashionable Trend: Other Tropics and Living Plants in Interior Design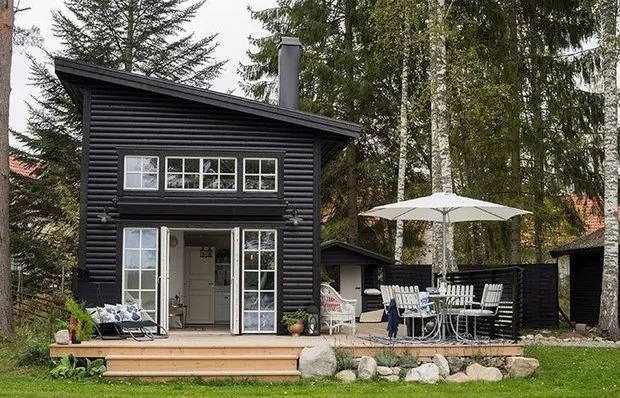 Swedish Cottage with IKEA That Will Surprise You. Let's Take a Look Inside?
Swedish Cottage with IKEA That Will Surprise You. Let's Take a Look Inside?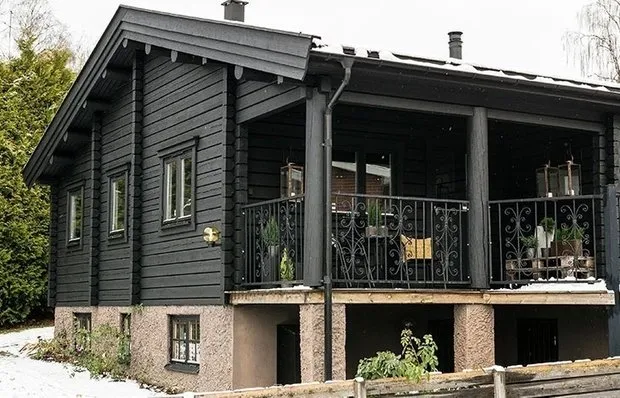 How to Make a Monochrome Interior Cozy: A Black-and-White House in Sweden
How to Make a Monochrome Interior Cozy: A Black-and-White House in Sweden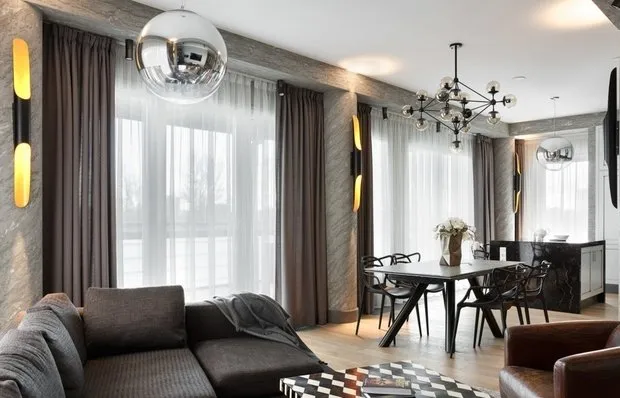 How to Create an Interior That Will Remain Relevant for the Next 10 Years?
How to Create an Interior That Will Remain Relevant for the Next 10 Years?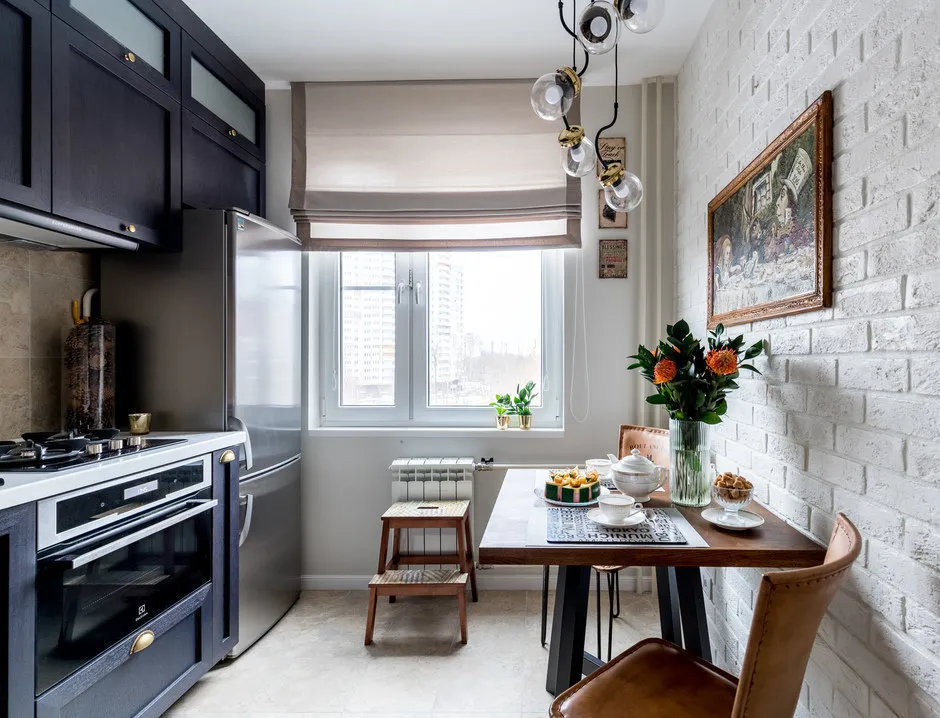 How to Arrange a Comfortable Apartment Without Relocation?
How to Arrange a Comfortable Apartment Without Relocation?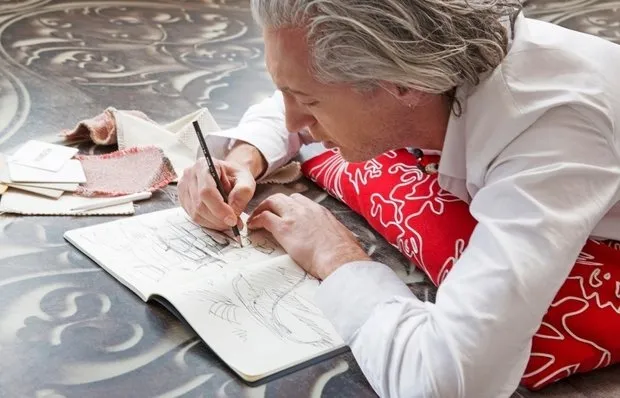 10 Rules of Marcel Wanders Design
10 Rules of Marcel Wanders Design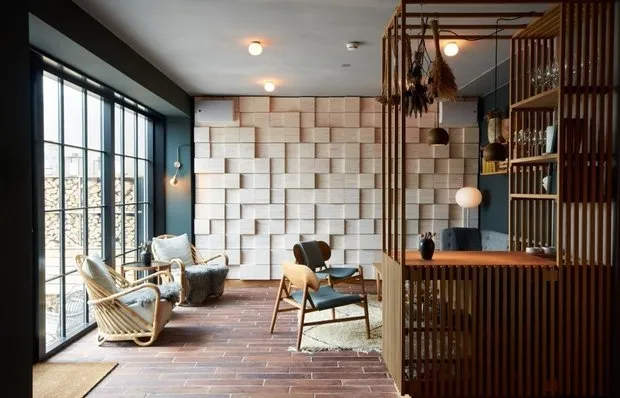 How to Create a Harmonious Interior: 7 Secrets of the Japanese
How to Create a Harmonious Interior: 7 Secrets of the Japanese Apartment Redesign: What Is Allowed and What Is Not
Apartment Redesign: What Is Allowed and What Is Not