There can be your advertisement
300x150
You Decided to Do the Renovation Yourself. Where Will the Outlets and Switches Be?
Quick guide for everyone who wants to live in a comfortable interior and avoid cluttering it with cables
The main thing is to plan the placement of outlets and switches during the stage when floor plans are agreed upon. Irina Smirnova has created a detailed yet easy-to-understand guide on how to do this.
Irina Smirnova — interior design expert
Where to Place Outlets
In living spaces – at a height of 20–30 cm from the floor.
In the bathroom, outlets cannot be placed lower than 1 meter from the floor.
On the kitchen – it's important to clearly understand what appliances will be used and where. Most outlets for small household appliances are placed above the countertop at a height of 10–30 cm and 50–60 cm from the sink.
An outlet for the range hood should be installed behind the hood.
For built-in appliances – behind the socket, with the distance from the center of the outlet to the floor being 5 cm. Under the sink, freezer, or dishwasher, outlets should not be placed directly under them – instead, place them to the side.
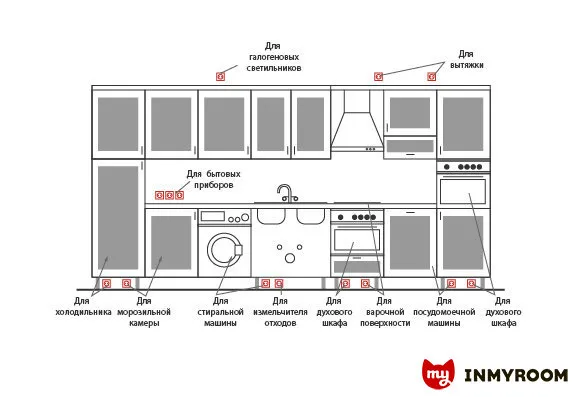
A block of outlets for the TV – behind the television. It includes a TV outlet and 2–3 electrical outlets for a router, gaming console, or speakers.
Over the desk, it's better to install two blocks of outlets – one at a height of 20–30 cm from the clean floor, and another 15 cm above the desk or built into the countertop.
Near the bedside tables – outlets are placed 20 cm above the table or 20–30 cm above the floor. If no bedside tables are planned, place outlets to the side of the bed at a reach distance.
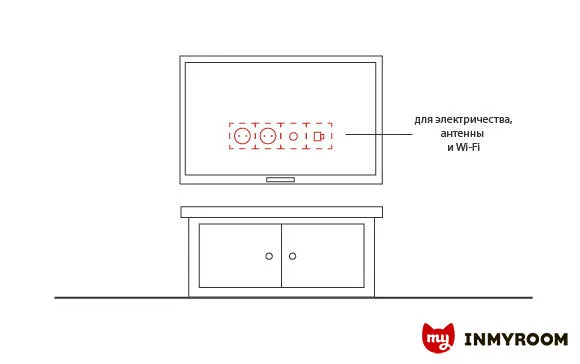
What Other Types of Outlets Are There?
Pay attention to outlets built into furniture – very convenient.
USB outlets. Since we all use gadgets, these outlets will come in handy for everyone – no more dangling adapters.
Outlets in the floor. These are suitable if you have an island layout. Usually, such outlets are either pull-out or have a cover – but still, be cautious and avoid spilling water on them.
Outlets in window sills. They are useful for charging gadgets and for New Year decorations. The advantage is that they are always easily accessible.
"Smart" outlets. These can be controlled from a smartphone. For example, you can turn on the kettle when returning home or switch off a forgotten iron.
A duplicate outlet to control all switches in the house – install it by the front door to power off the entire apartment with one tap.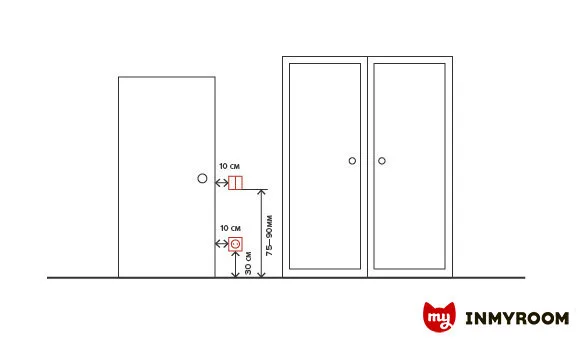
Where Will the Switches Be?
Switches should be placed at the door frame, on the side of the door handle, at a height of 80–90 cm from the floor. The distance from the door jamb should be 10 cm. Previously, they were placed at about 1.7 meters from the floor – this is no longer done.
On the kitchen countertop: the distance from the switch to the sink should be no less than 50 cm.
In the bathroom, keep at least 60 cm from the switch to water (sink, shower cabin).
In the bedroom, it's very convenient to have a switch above the bedside table – this way, you can turn off all lights without getting out of bed.
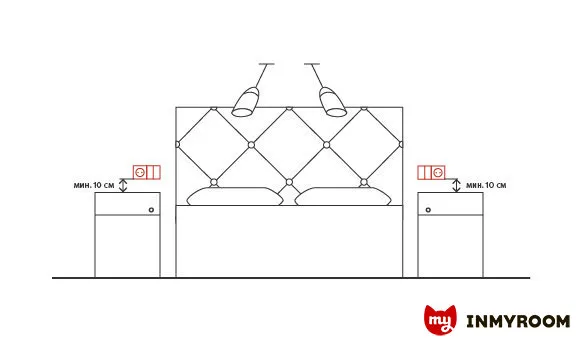
Read Also:
- How to Place Outlets and Switches on the Kitchen Counter
- Where to Place Outlets in a Child's Room
- Layout Schemes of Outlets and Switches in the Living Room
- Infographic: Placing Outlets and Switches in the Bedroom
- How to Place Outlets in the Entryway, Bathroom, and Balcony
More articles:
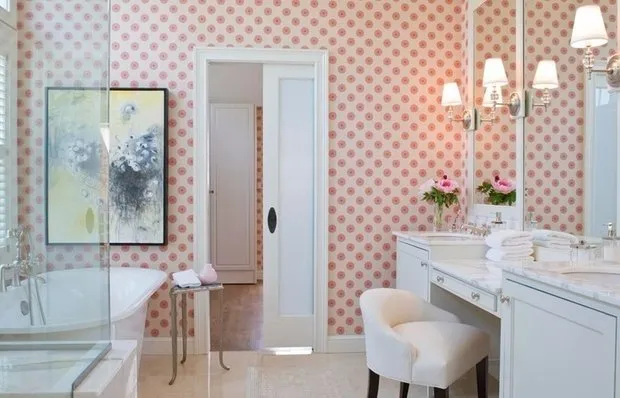 Wallpaper in Bathroom: To Be or Not to Be
Wallpaper in Bathroom: To Be or Not to Be Comfortable Classic: Designer Apartment in New York
Comfortable Classic: Designer Apartment in New York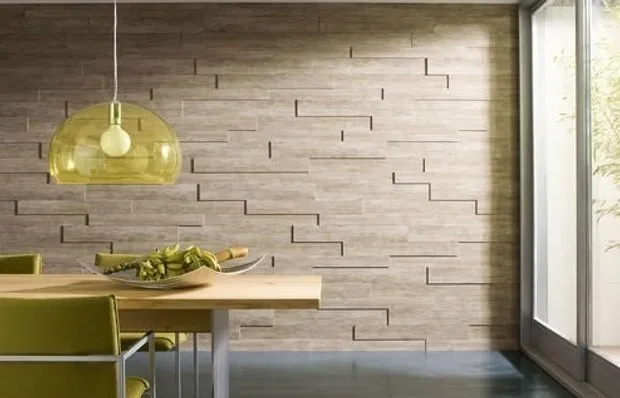 Light and Dark Ash Wood Shimou in Interior Design
Light and Dark Ash Wood Shimou in Interior Design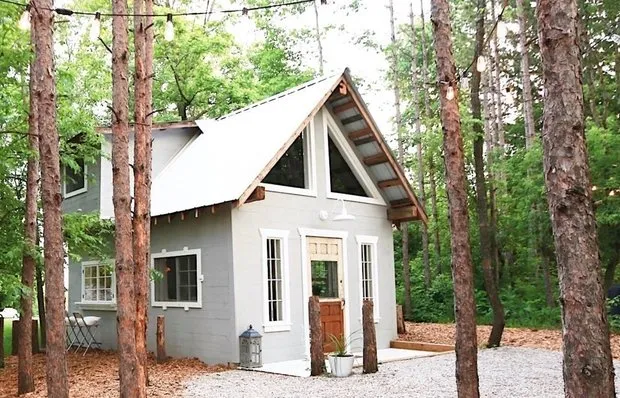 Wooden Cottage with Roof Windows
Wooden Cottage with Roof Windows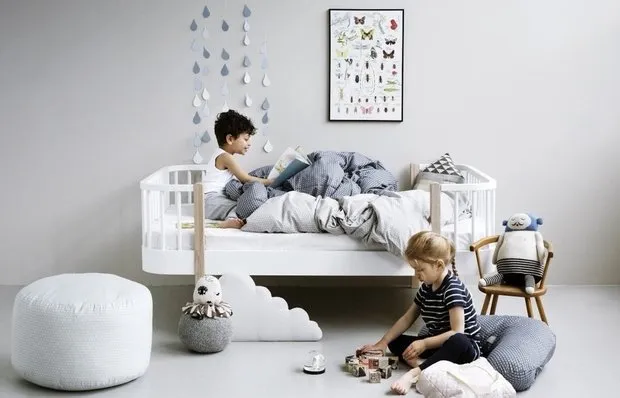 Decorating the Home: 8 DIY Ideas for Mom and Child
Decorating the Home: 8 DIY Ideas for Mom and Child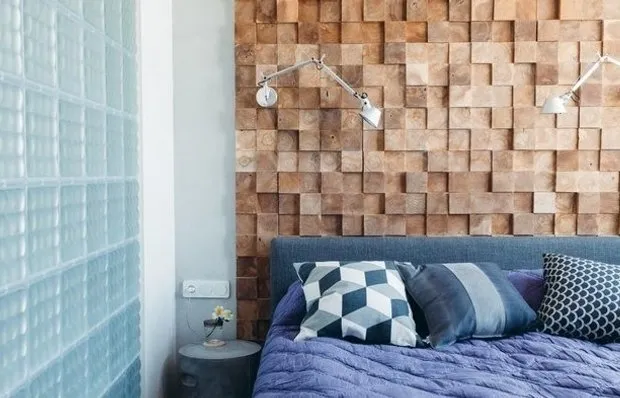 Wall 3D Panels in Interior
Wall 3D Panels in Interior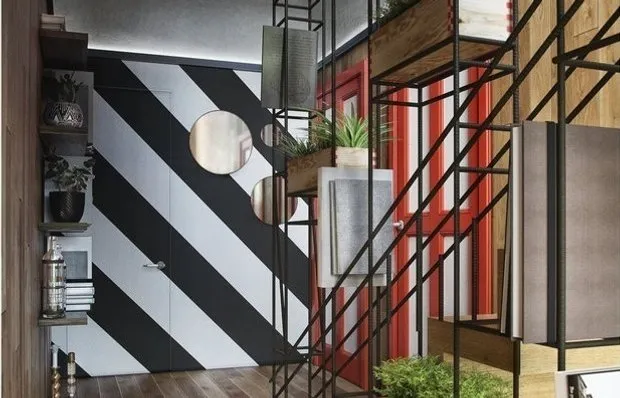 Striped Wallpapers in Interior Design: How to Avoid Mistakes
Striped Wallpapers in Interior Design: How to Avoid Mistakes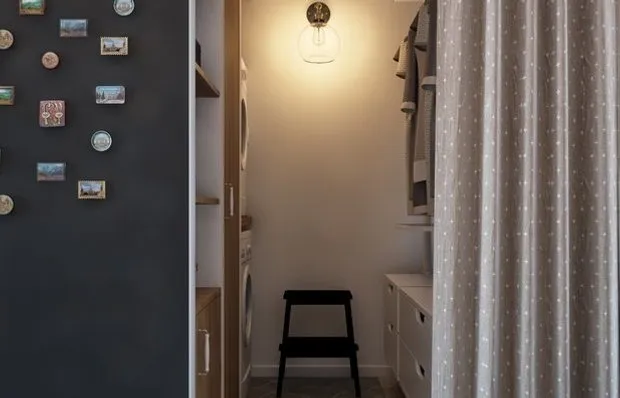 Storage Systems for Wardrobes: Optimal Solutions
Storage Systems for Wardrobes: Optimal Solutions