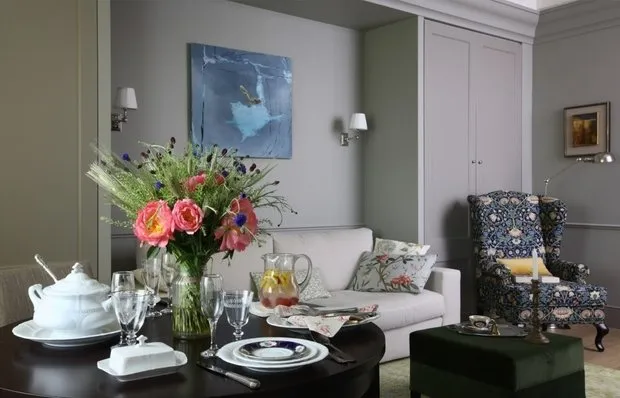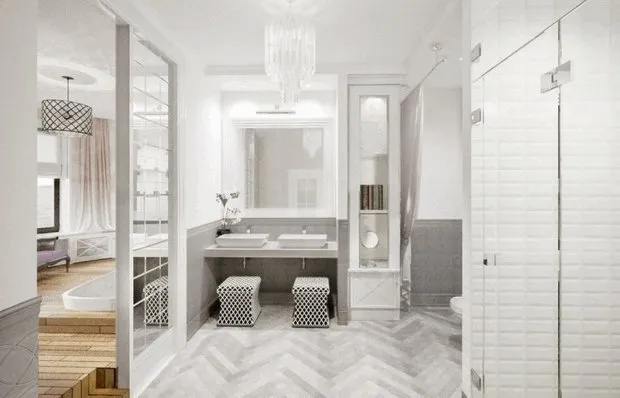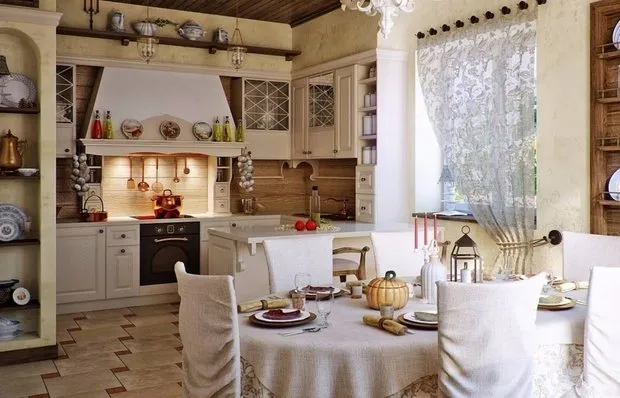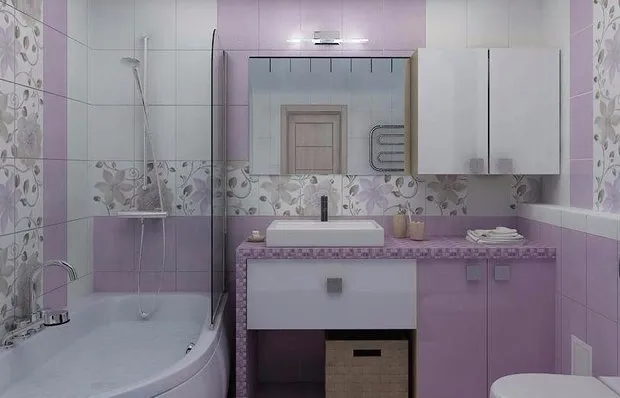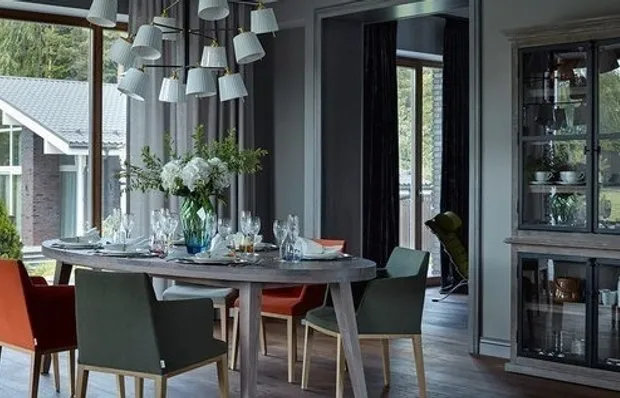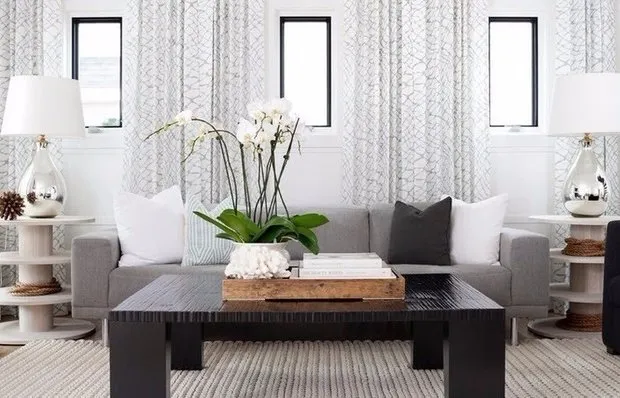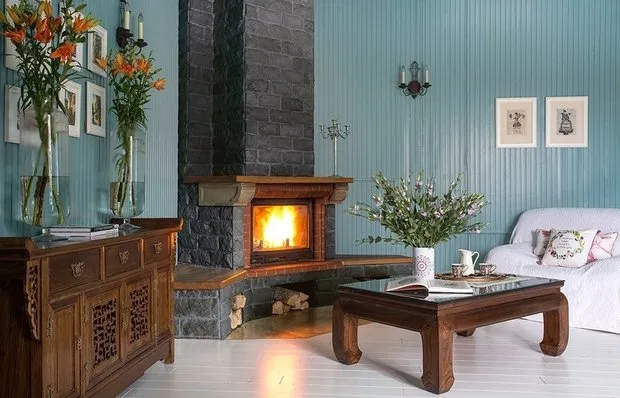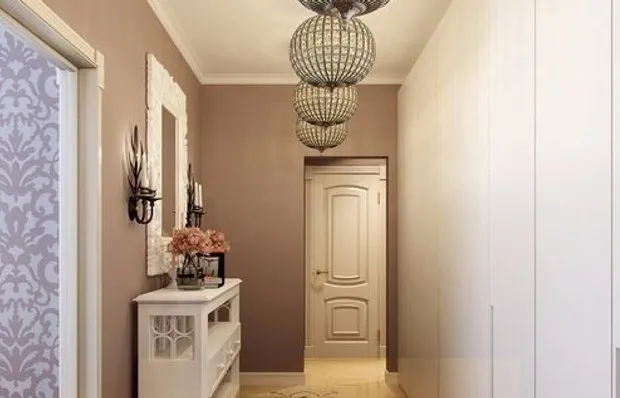There can be your advertisement
300x150
Kitchen Design 4 Square Meters
Owners of city apartments often encounter problems when arranging kitchens, as they have small square footage, making it extremely difficult to properly organize the workspace
When creating the design of a small kitchen with an area of 4 sq. m, it is necessary to follow the advice of professionals to make the space ergonomic, modern, and functional.
Kitchen Layout
In small kitchens by area, several layout options can be used:
Corner. This is currently the most popular layout option. Thanks to this design solution, owners of small spaces can create a functional and ergonomic workspace.
P-shaped. If the layout of the room allows placing a kitchen cabinet in this way, then owners can create a convenient workspace and place necessary kitchen appliances for every housewife. The only drawback of this design project is the lack of a proper dining area. Usually, P-shaped layouts are found in apartments where kitchens are combined with living rooms. As a result, many studio owners have to limit themselves to bar counters instead of standard dining tables or kitchen nooks.
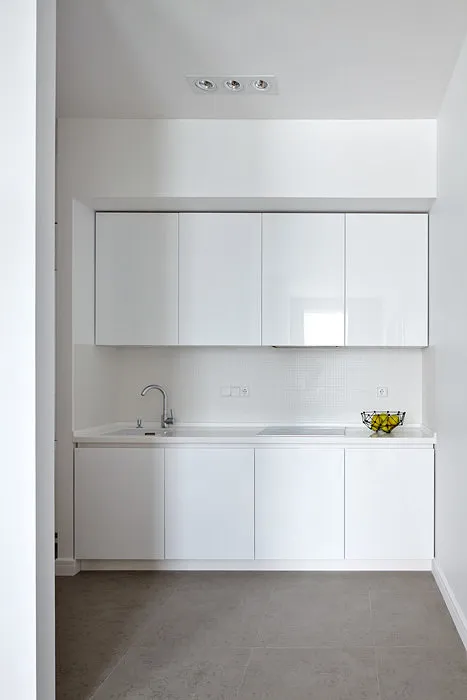
Find Additional Space
The main problem of small kitchens is the lack of free space. As a result, owners of small spaces must find various ways to visually and actually expand the useful area. Designers recommend using the following methods to increase the free space:
If the kitchen has access to a balcony, it can be used for a dining area.
Kitchens can be combined with living rooms, after which the combined space can be zoned properly to create a full workspace and dining area, as well as a lounge.
Some square meters of the corridor can be occupied. In this case, a large refrigerator can be installed in the formed niche that always takes up a lot of space on the kitchen. Also, shelves or a cabinet can be arranged in this niche to store kitchen utensils.
When conducting any kind of re-planning, owners of city apartments must remember that they will need to approve all changes in the BTI, which is always associated with significant difficulties.
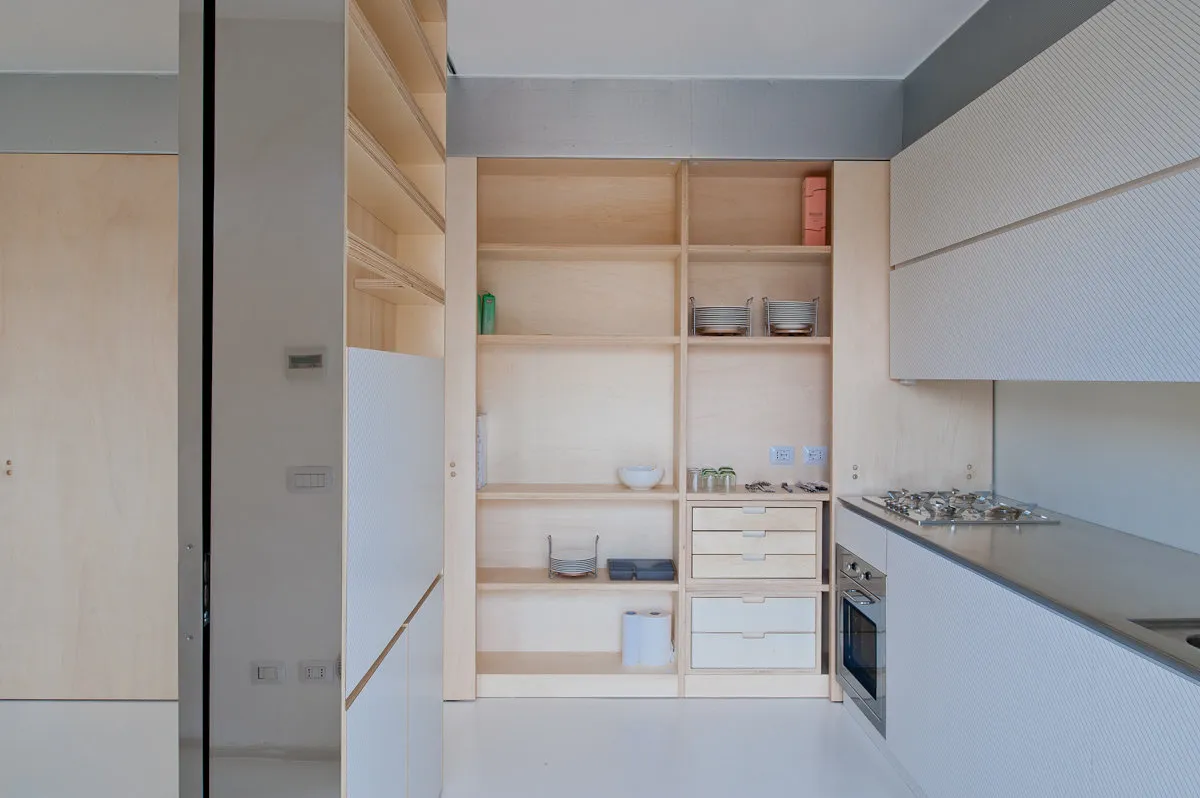
Room Finishing
When finishing a kitchen of 4 sq. m, the following design solutions can be used:
The floor area should be tiled with ceramic tiles. This type of flooring is capable of handling both mechanical loads and daily wet cleaning.
For the ceiling area, gypsum board or suspended structures can be used.
The walls should be covered with moisture-resistant wallpapers that can be washed multiple times.
The working zone should be decorated with tiles or special panels that are easy to clean from grease.
As for interior design, a small kitchen by area can be decorated with clocks, small photographs, miniature vases, and other useful items.
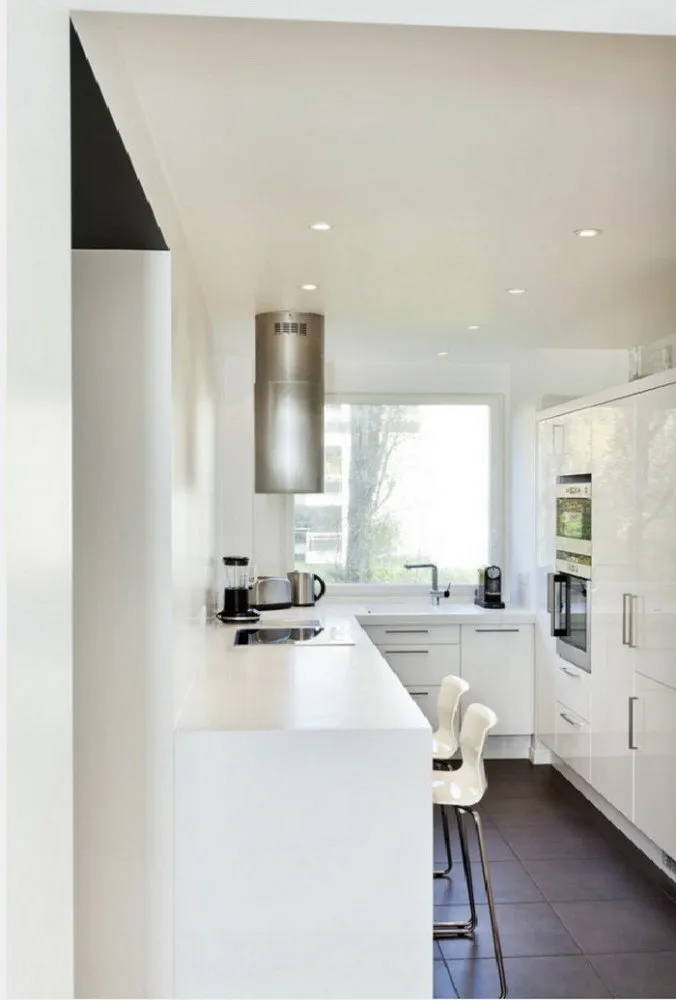
Optimal Organization of Small Space
To optimally organize the workspace, owners must order custom cabinetry from a specialized company. In this case, the free space in the kitchen will be filled as efficiently as possible, and thanks to a large number of drawers and shelves, all kitchen utensils can be stored.
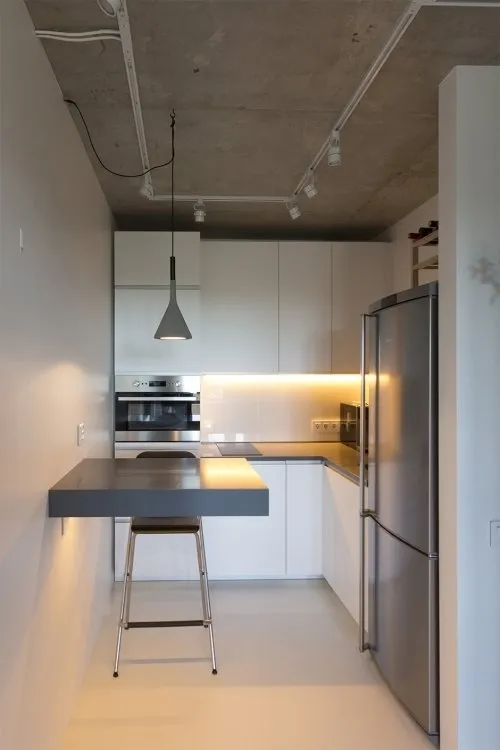
Design: Ruetemple
Technical Innovations for Small Spaces
Today, there is a huge variety of technical innovations available on the domestic market that can make life easier for housewives. The only problem for owners of small kitchens is finding free space to store all necessary household appliances. The solution to this problem will be furniture-transformers made to order according to the specific dimensions of the room.
A combination blender can replace a large number of kitchen appliances, which performs multiple functions. Manufacturers also offer innovative technology, such as a refrigerator that not only makes ice cubes but also brews aromatic coffee and orders products from supermarkets.
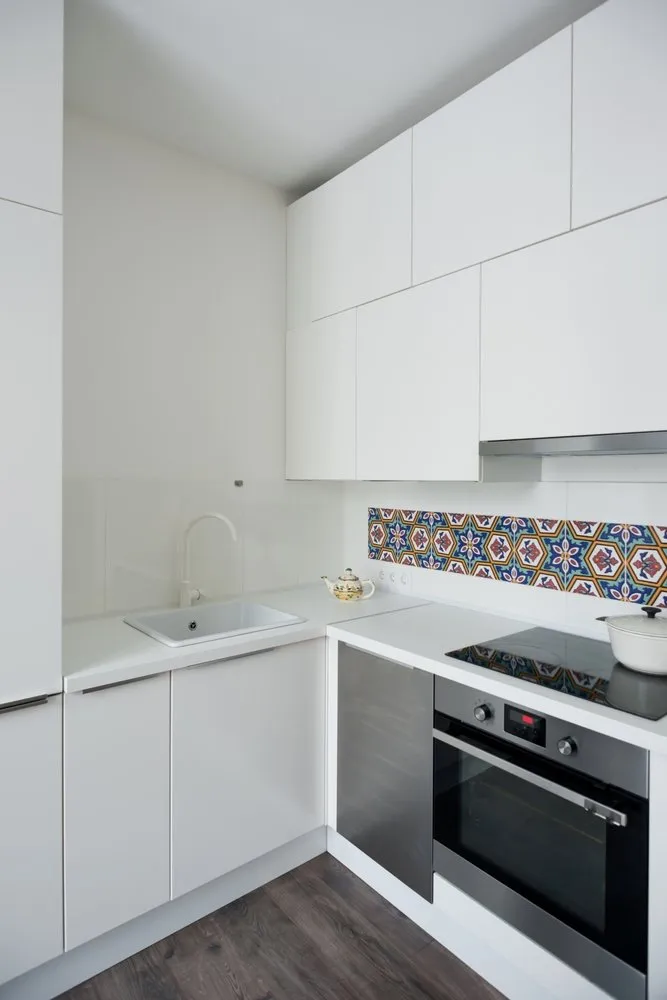
Design: Ali Reza Nemati
Color Palette
Owners of small kitchens can visually increase the free space by choosing a well-selected color palette. Currently, a very popular design technique is to decorate small kitchens in pastel colors. This choice is not accidental, as bright shades always make the room feel more cramped, while light tones expand the space.
For example, the space can be extended by using the following design techniques:
Vertical surfaces and ceiling area should be in the same color palette, for example, light blue.
If low ceilings are present in the room, they should be painted with paint that is a few shades lighter than the walls.
The kitchen can be visually elongated by using a lighter finish on the far wall.
Free space can be increased if the decorative wall cladding matches the color of the furniture set.
Visually expand the space by using small patterns or horizontal stripes on the wallpaper.
A small kitchen can be properly organized with modern furniture sets. Such furniture should be ordered from companies whose designers recreate the future project in 3D format using computer equipment. In this case, property owners can make adjustments, try different color schemes and drawer layouts, and preview how their kitchens will look in advance.
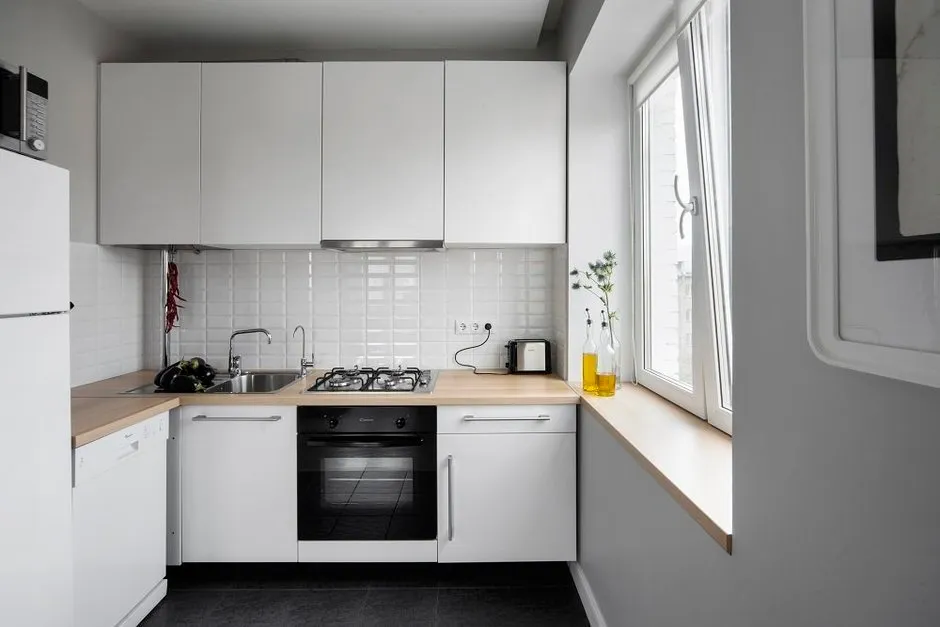
Styling Small Spaces
When choosing a style for the kitchen, people should consider all available options. They should also keep in mind that in a space with limited area, the possibilities for creating a cozy and functional interior will be significantly restricted. Therefore, it is advisable to review photos of various ready-made design projects to determine the style for their kitchen.
- Minimalism
If decorating a small kitchen in minimalism style, people should consider one important nuance. This interior style does not involve piling up furniture and decorative elements in the room. It is also important to note that the main materials in such a kitchen should be glass, plastic, and metal.
- Classicism
When decorating a small kitchen in classical style, it should be noted that the interior should contain many solid elements. Due to limited space, designers do not recommend choosing classicism.
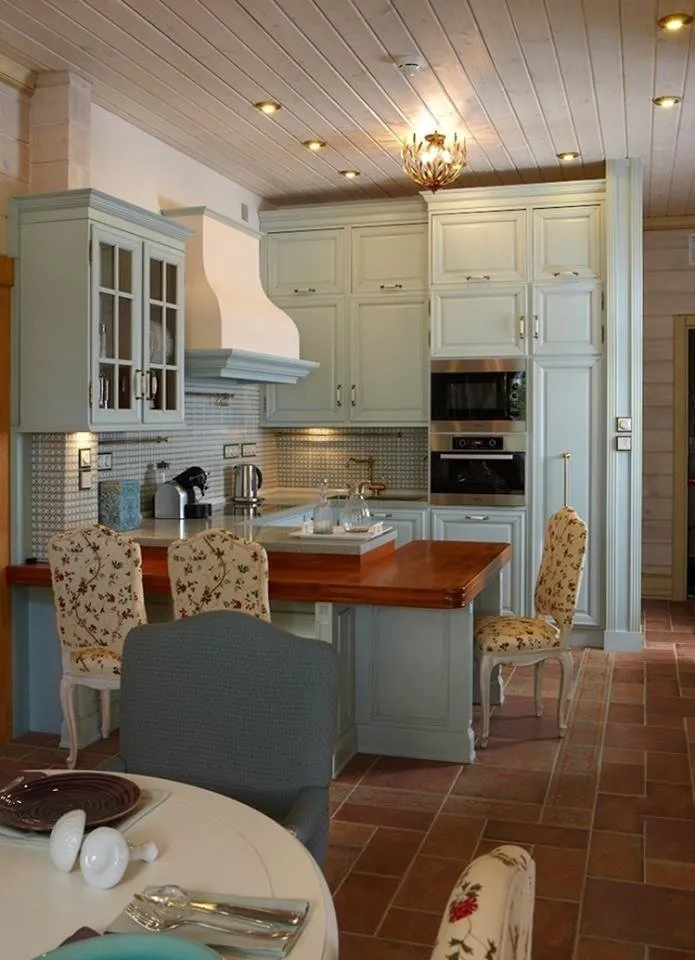
Design: Anna Ilyina, Architectural Studio Figura; Decoration: Ekaterina Korneeva
- Modern
This option for decorating a small kitchen is the most optimal. The modern style involves compact furniture and natural materials in decorative finishing.
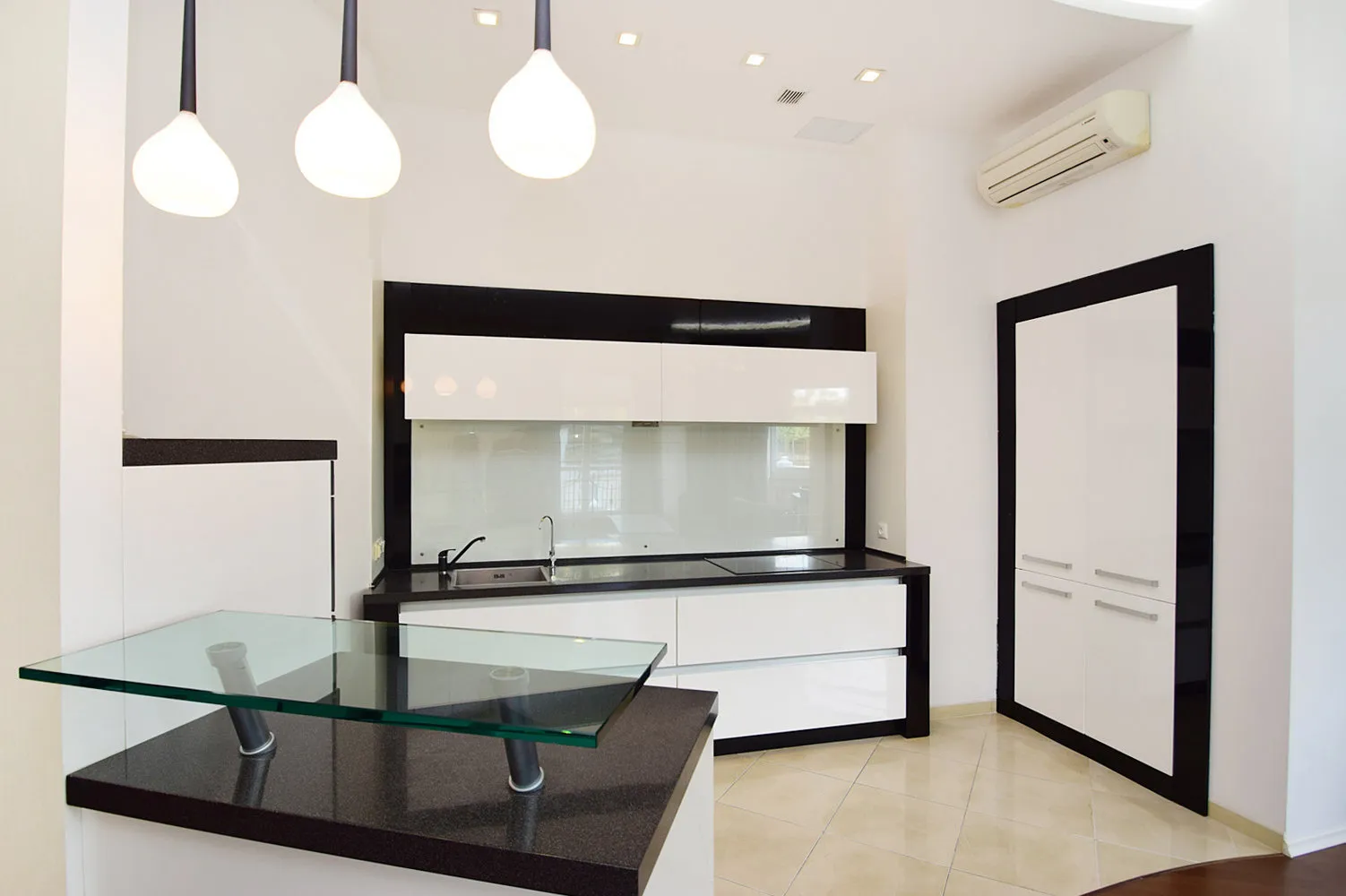

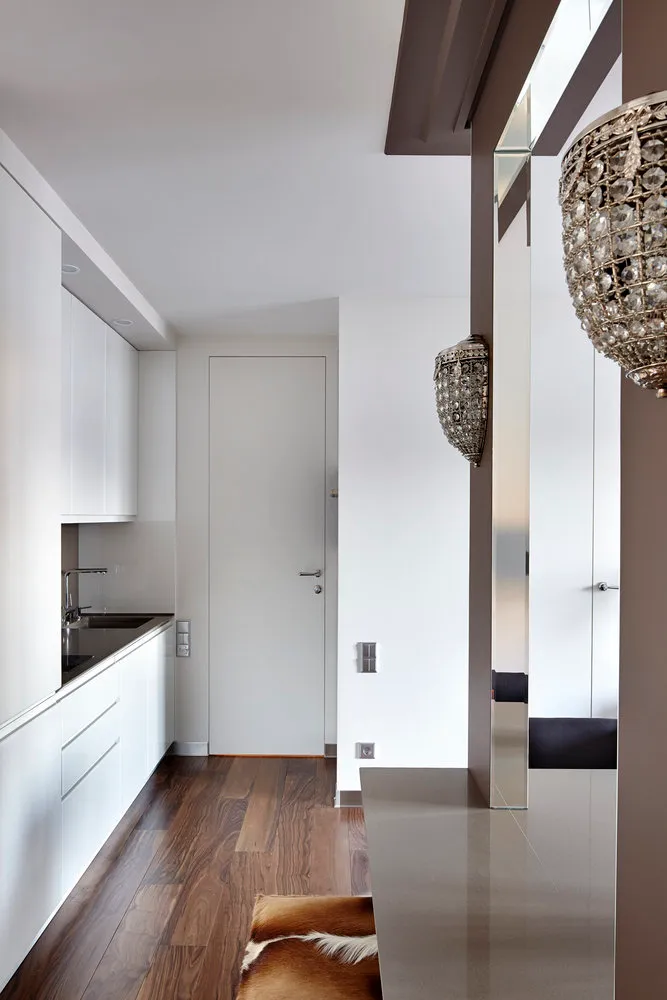




Design: Ksenia Drapay






Design: Ulrike Wilborg and Swedish Consultant Working Under the Supervision of Catherine Ireland

Apartment in Stockholm






Design: Anna Ilyina, Architectural Studio Figura; Decoration: Ekaterina Korneeva













Design: Maxim Noda

Design: Lina Lenskikh

Architect: Shamsudin Kerimov




Design: Vera Savelyeva




If a kitchen in an apartment has only 4 sq. m, then owners of such real estate should not be upset. They should thoughtfully prioritize everything to conveniently and ergonomically arrange all free space. When decorating the workspace, they should consider the recommendations of designers to make it as functional and modern as possible.
