There can be your advertisement
300x150
Design of a 12 Square Meter Room
An objective assessment of architectural features and thoughtful planning with floor plans will transform a small room into a stylish and comfortable space
Designing a modest 12 sq. m room requires a special approach. Perfect color palette selection, surface textures, and geometric details combined with rational use of every centimeter of the room are a universal recipe for a stylish and functional space.
Features of designing a small room
An objective assessment of architectural features and thoughtful planning with floor plans will transform a small room into a stylish and comfortable space.
There are several effective ways to utilize compact room dimensions:
Color palette — the best option for small spaces: pastel tones of warm shades. Bright textiles and interior items will add color.
Space saving — it is necessary to utilize the space near the ceiling. Tall wardrobes with attics or shelves make excellent storage for seasonal items.
Functional furniture — a fold-out sofa, drawers under the bed for bedding and blankets, and a pull-out table will help avoid cluttering the room with bulky items.
Light and gloss — an ideal duo for visually enlarging the space. Thoughtful placement of light fixtures and glossy surfaces creates a sense of airiness. In such a room, it's comfortable to be, and walls and ceiling psychologically do not feel oppressive.
Zone creation — highlighting functional zones. The appearance of the room transforms depending on the time of day or the residents' activities.
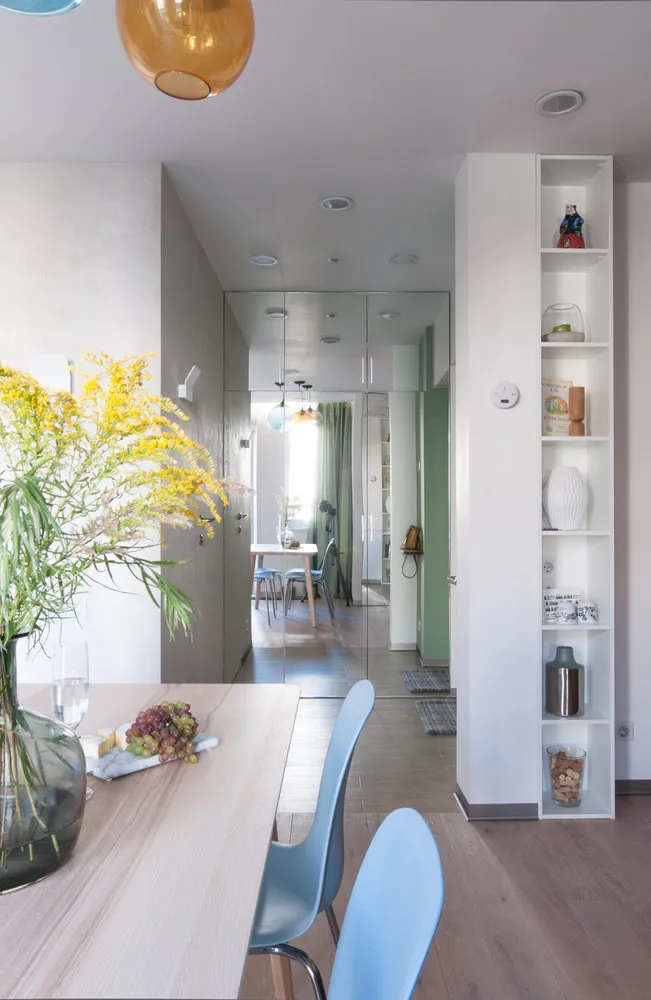 Design: Design Filosofia
Design: Design Filosofia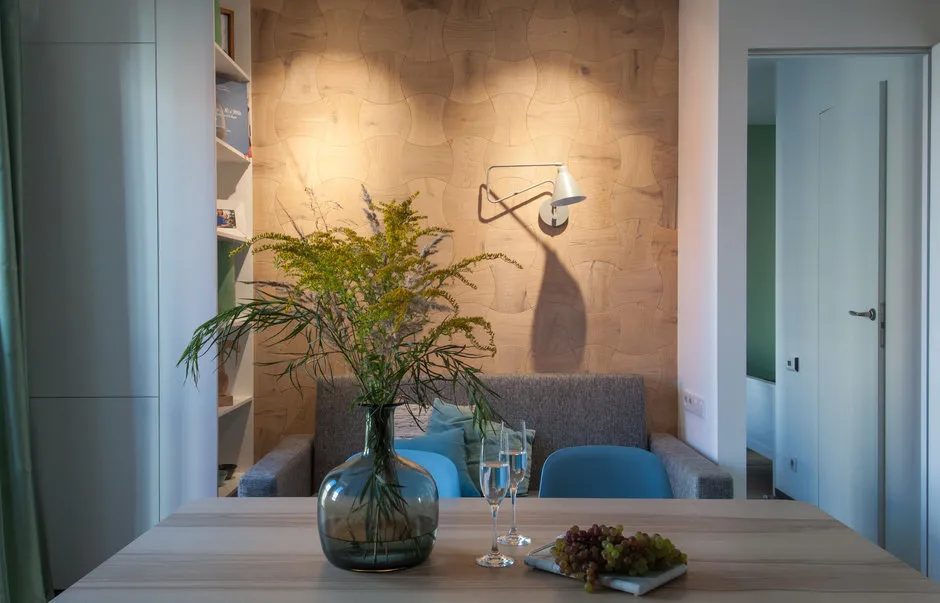
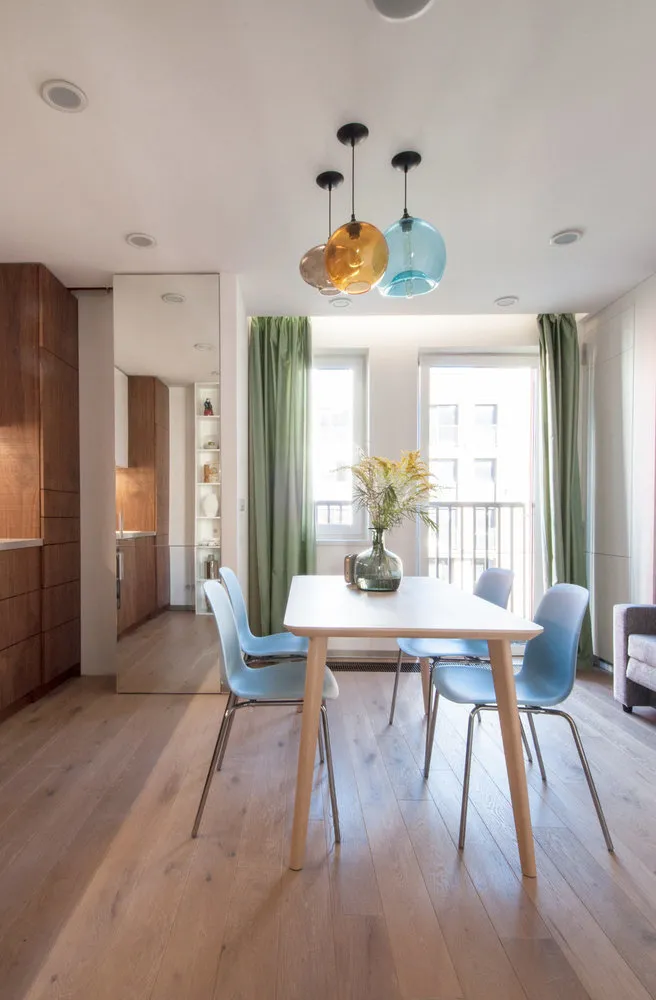
How to Style a Small Space with Color
The color scheme for the room of 12 sq. m should correspond to its functional purpose. Proper tone selection promotes full rest in a bedroom and good appetite at the kitchen table. The perception of color tones is influenced by the placement of artificial and natural light sources, as well as which side windows face (north or south).
For decorating a small space, it is sufficient to use 3 colors. One shade of the color looks unattractive and visually makes the room appear smaller.
The base tone (walls, large furniture) serves as a background for all others. The second color accentuates and gives space depth (one wall, windowsill, or door). It can be darker or brighter than the main tone by a couple of shades. The third color sets stylish accents in the interior and highlights specific zones.
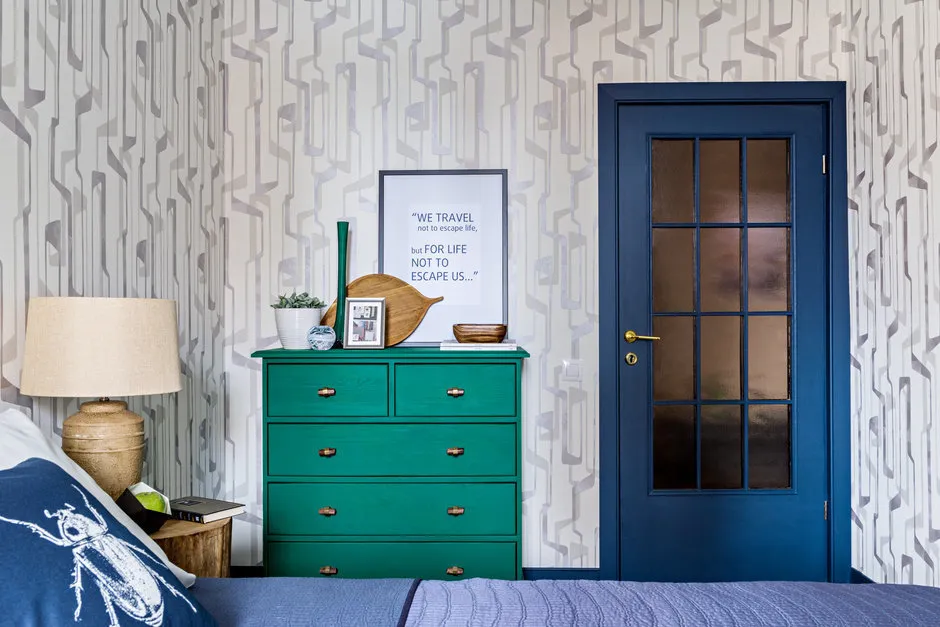 Design: Maria Solovyova-Sosnovik
Design: Maria Solovyova-Sosnovik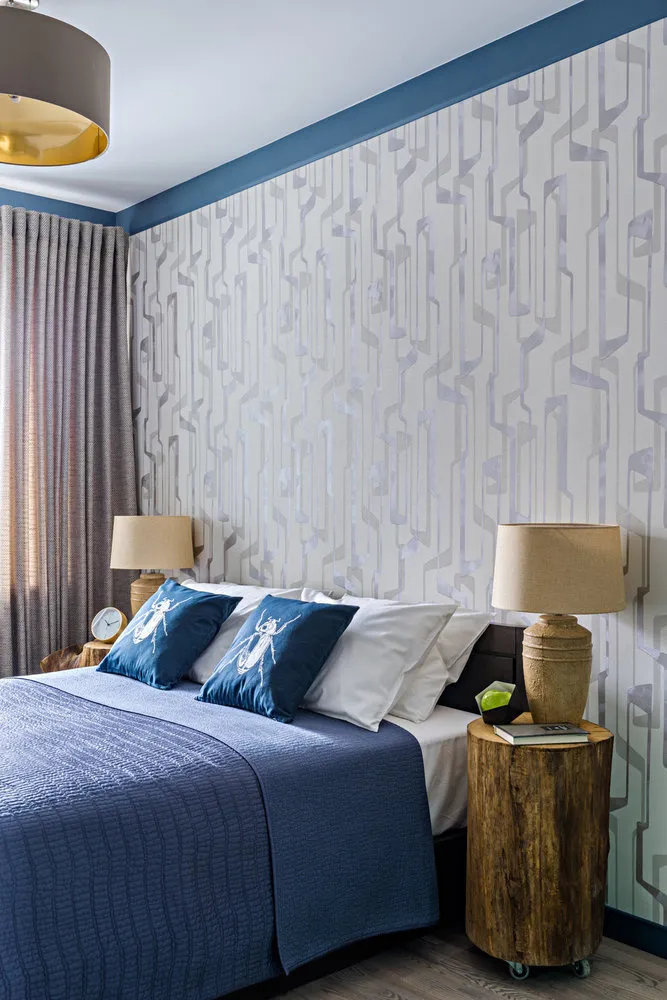
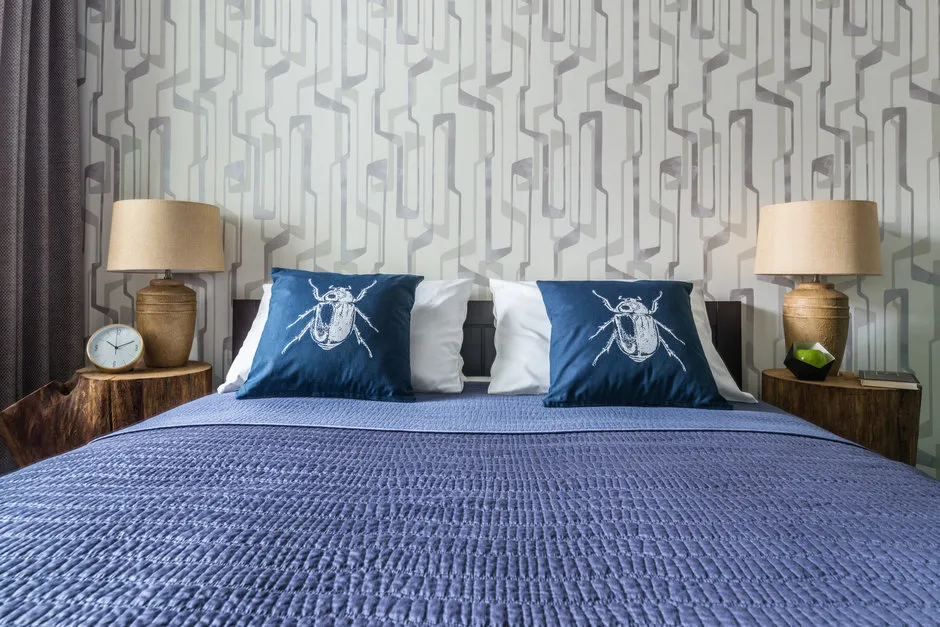
Proper Bedroom Remodeling in 12 sq. m
Interior finishing of a 12 sq. m bedroom should primarily reflect the owners' views on the aesthetics of the room for sleep and rest. The first step is to decide on a style — cottage, modern, classic, Provence, eclectic, or minimalism.
Depending on the chosen style, finishing materials are selected.
General requirements for renovation in a small area are relatively simple:
Ceiling — it is better to choose suspended ceilings without complex patterns or simple painting. Staircase constructions from gypsum board hide precious centimeters.
Walls — here there is more room for creativity. Any wallpapers, but the print design should be as simple as possible. An interesting option is to finish walls in different colors or use several surface textures. For example, one wall — decorative plaster, three others painted in contrasting colors.
Floor — serves as a background. Parquet, laminate, carpeting — dozens of options for every taste. If the room is narrow, floorboards with elongated geometric patterns visually 'spread out' walls, and dark shades in a duo with white glossy ceiling add airiness to the space.
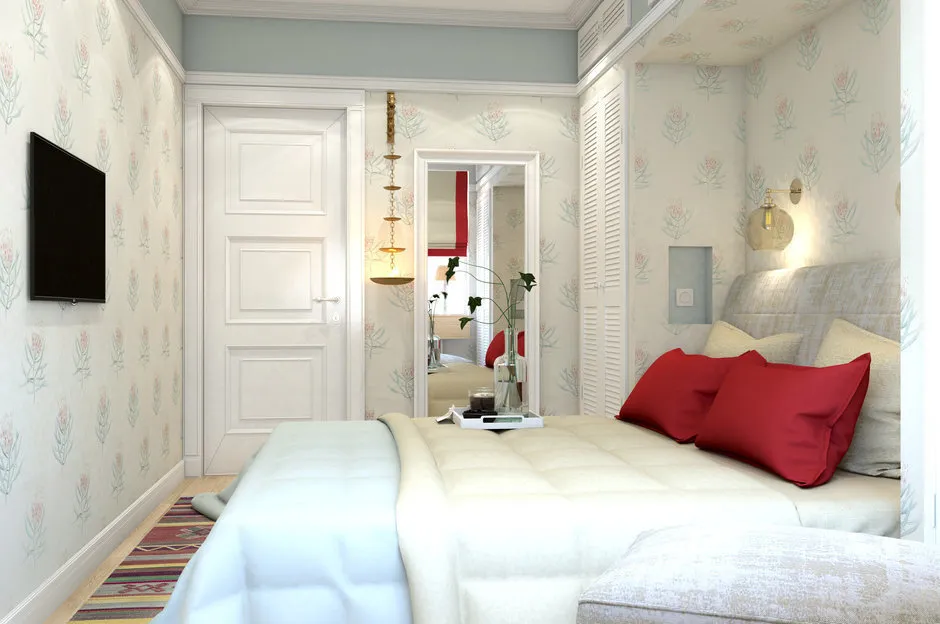 Design: Marina Sarkisyan
Design: Marina Sarkisyan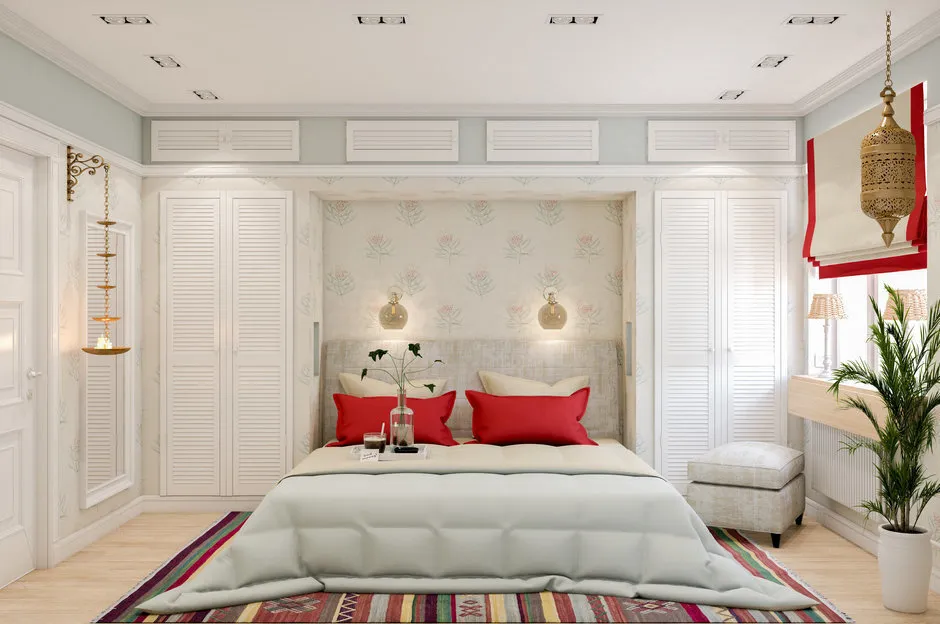
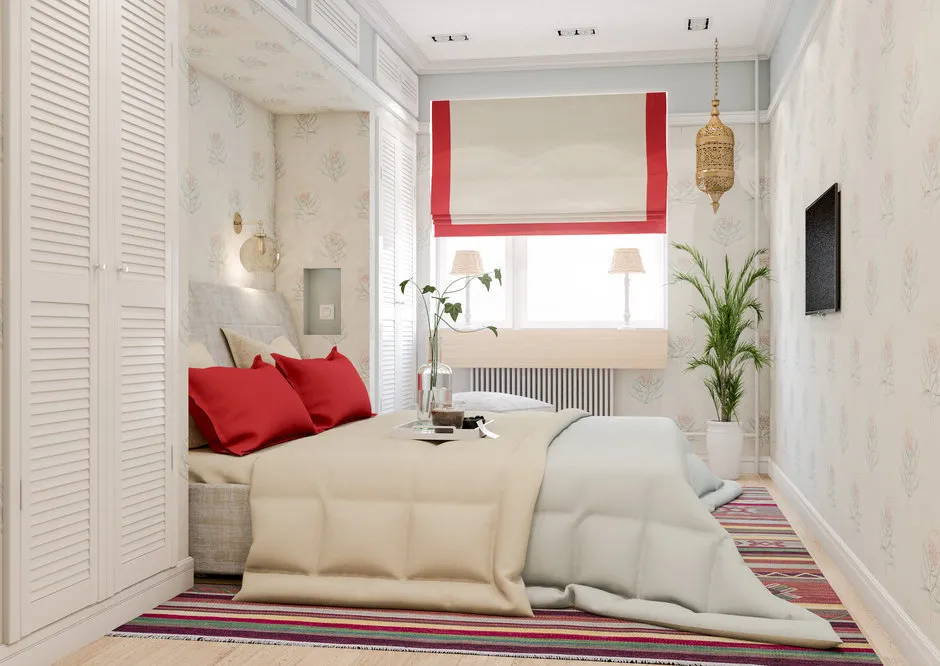
Furniture Arrangement Options in a Small Room
There is no universal way to arrange furniture. Interior design is formed 'on site' taking into account the individual features of the space and personal preferences of future residents.
Comfortable room setup involves having a minimal set of furniture relative to the functions of this space. Its arrangement can differ in placement scheme:
symmetrical implies pairing furniture relative to the center (fireplace, TV, sideboard);
asymmetrical, on the contrary, welcomes the absence of 'order' in arrangement.
circular — furniture is arranged in a circle, orienting on an imaginary circle (e.g., chandelier).
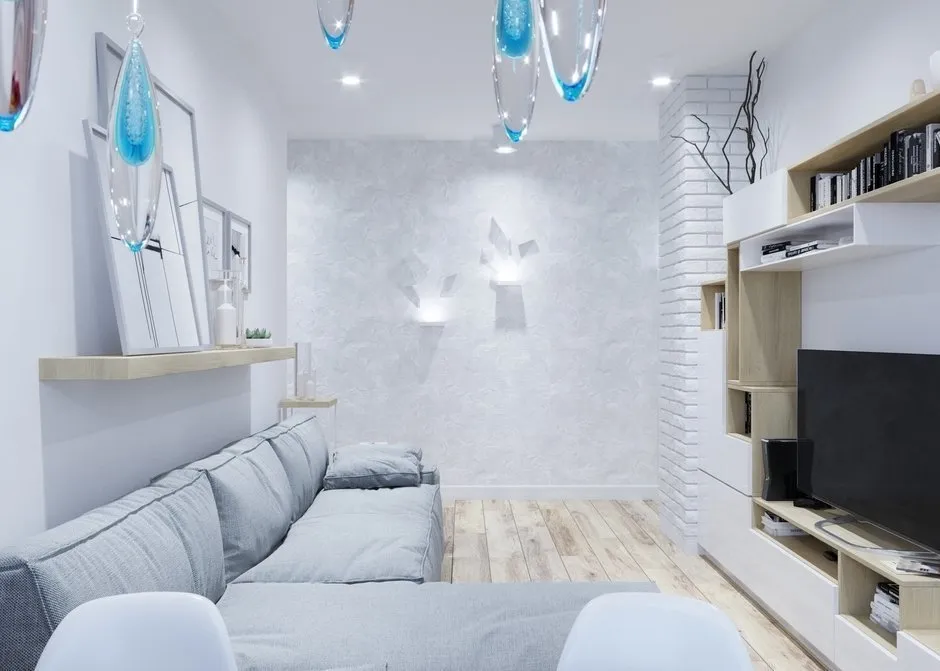 Design: Tatiana Krygina
Design: Tatiana Krygina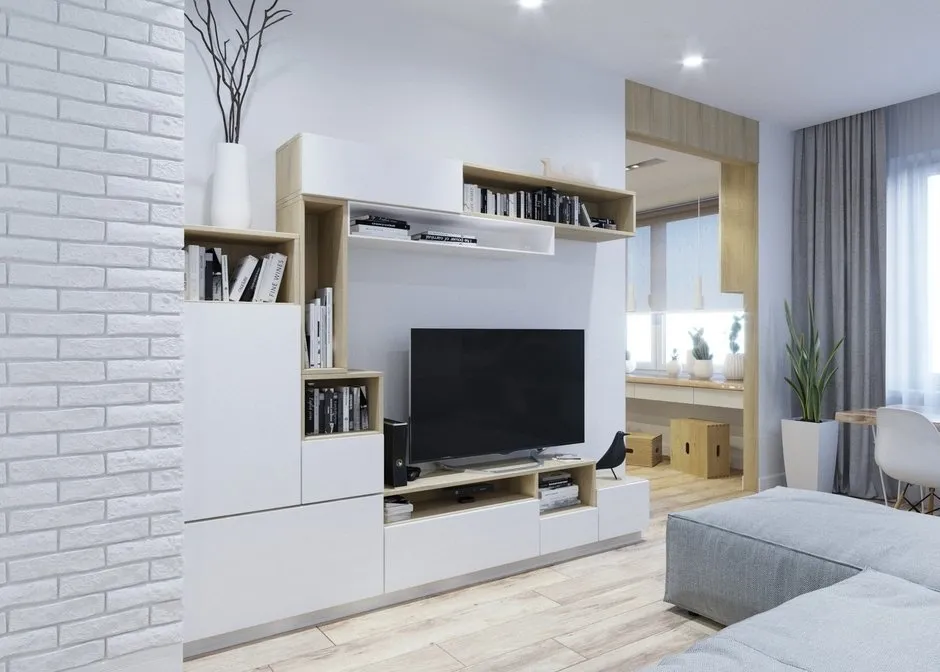
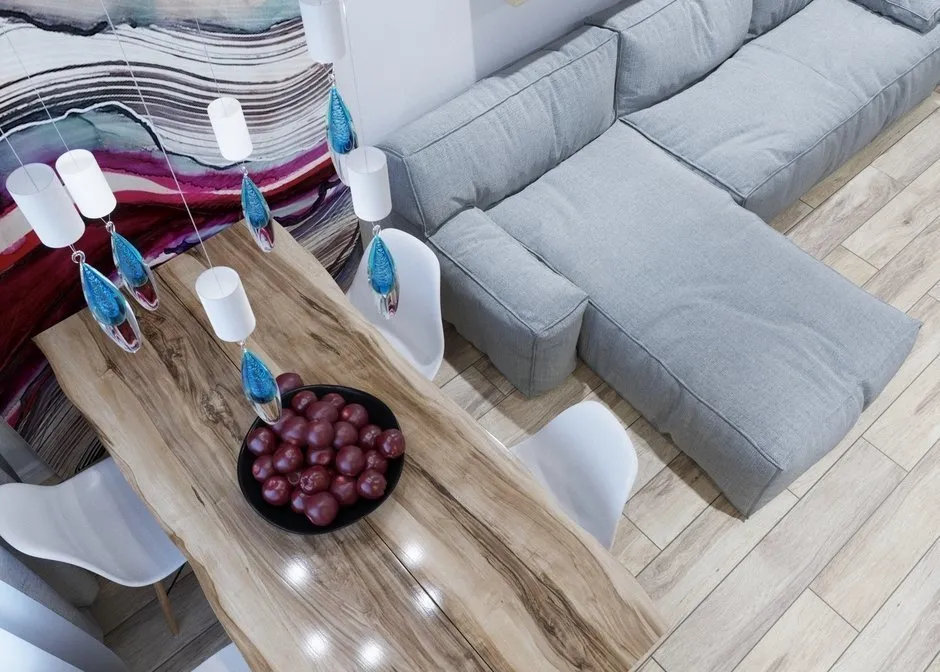
Room Design by Purpose
The interior style of a 12 sq. m room represents the embodiment of designer's thoughts, enclosed in the aesthetics of surface geometry and color palette. The functional purpose of the space directly influences its decoration and setup. Textiles, decorative items, and lighting are selected according to the chosen direction.
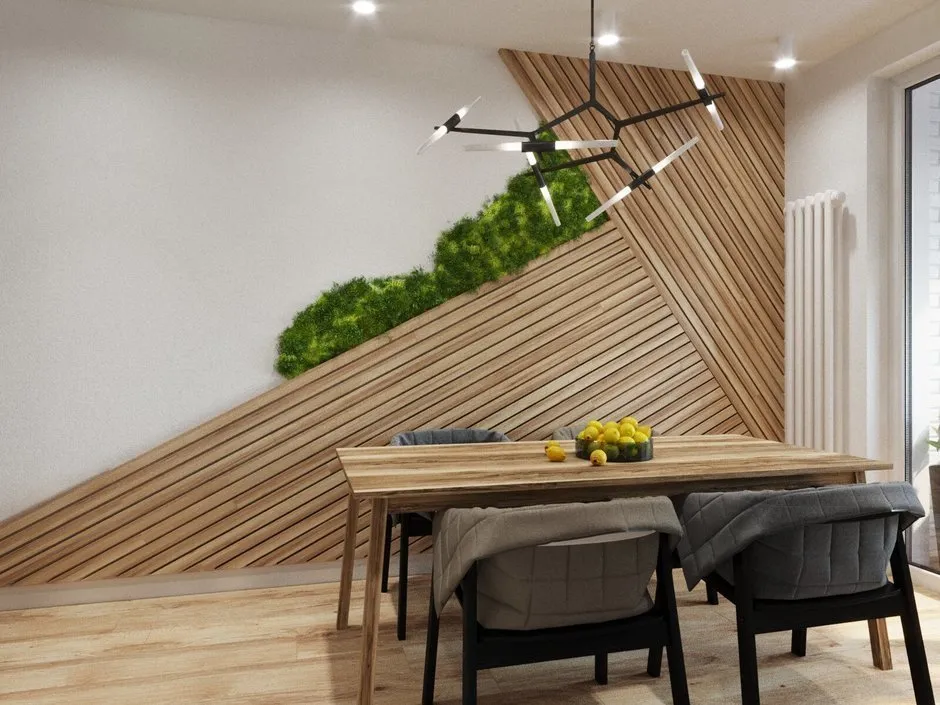 Design: Tatiana Krygina
Design: Tatiana Krygina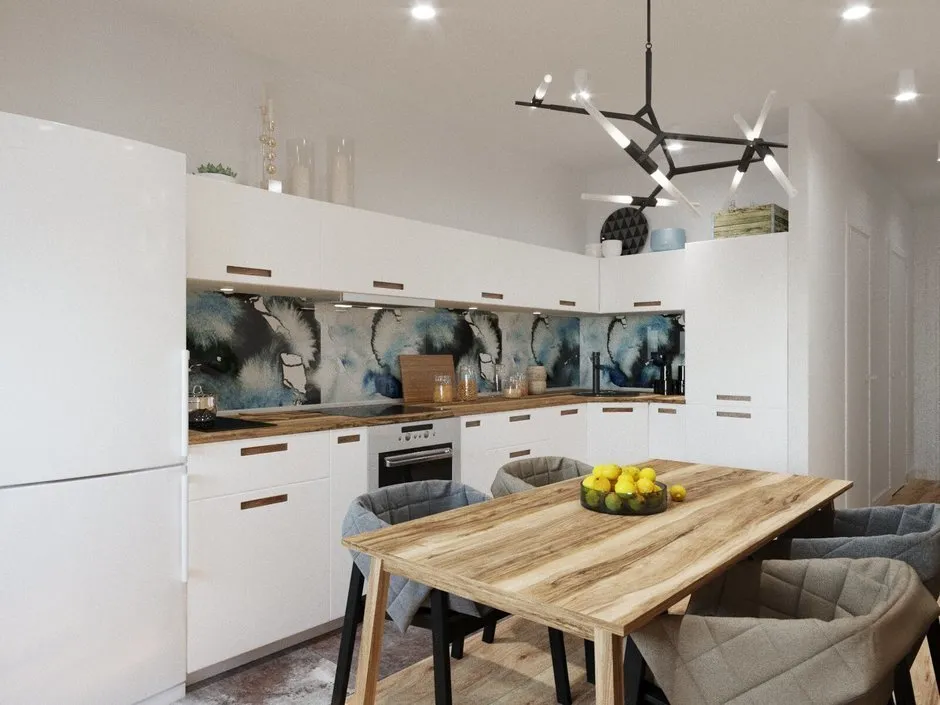
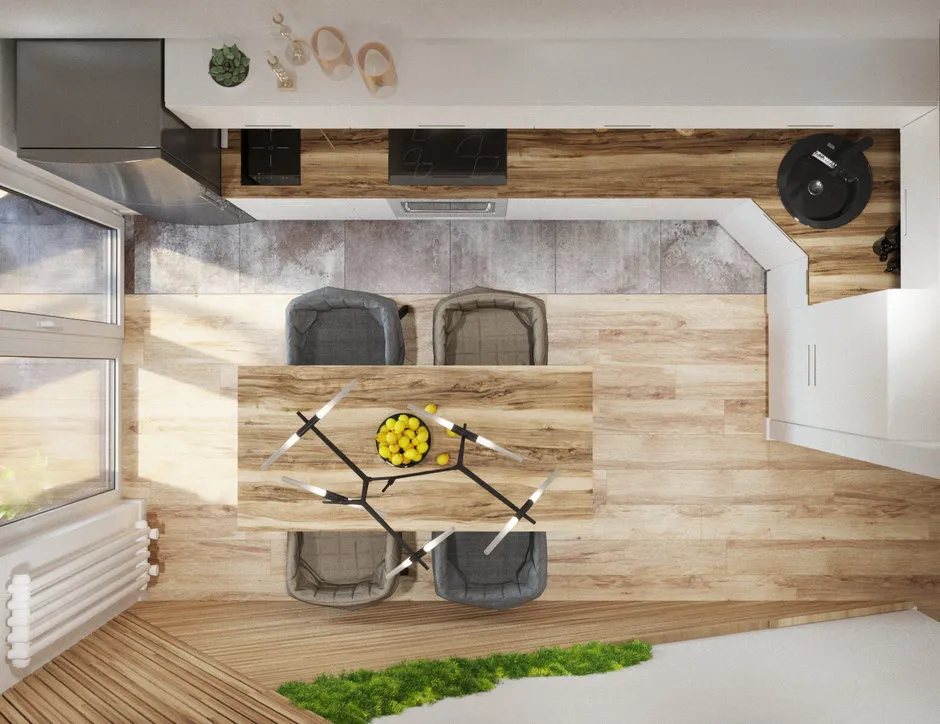
Male Bedroom — Brutal Atmosphere
There is a belief that the male gender doesn't care about the environment they live in and what color their wallpaper is. However, fashionable trends of brutal interiors in loft and cottage styles showed the opposite. The interior of a small male bedroom combines practicality of setting and simplicity of details. The color palette is restrained but not boring — white, beige, chocolate, brick-red, deep blue, and purple. There are many options!
Full rest provides a neutral atmosphere of home comfort — a couple of cushions casually thrown on the bed, a poster with a favorite band, and strict forms of light fixtures in hi-tech style.
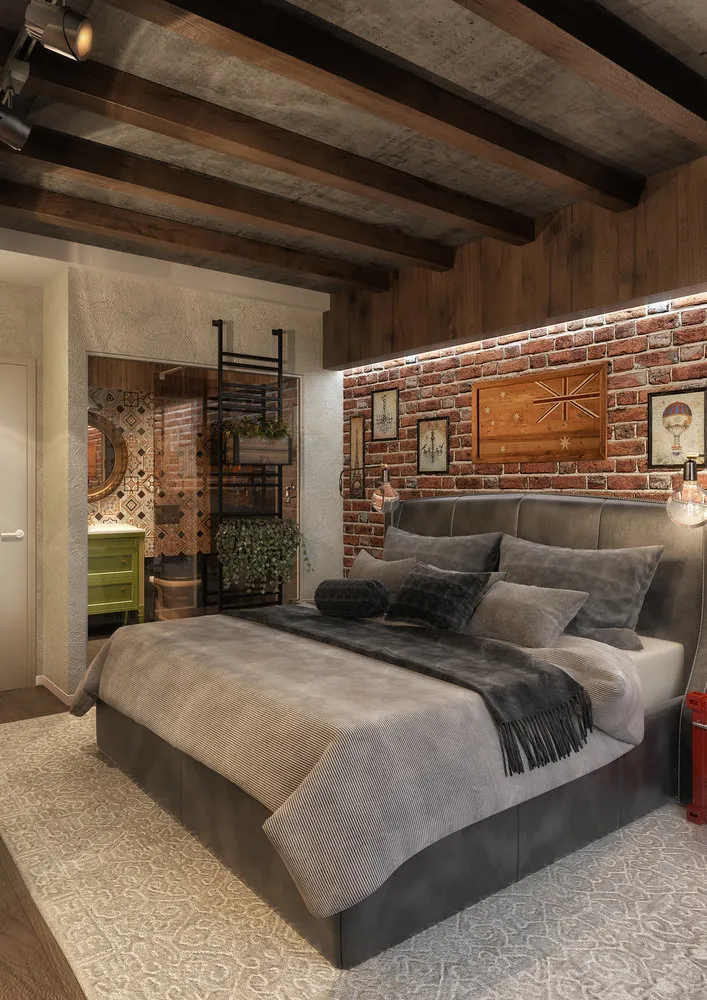 Design: Olga Rayskaya
Design: Olga Rayskaya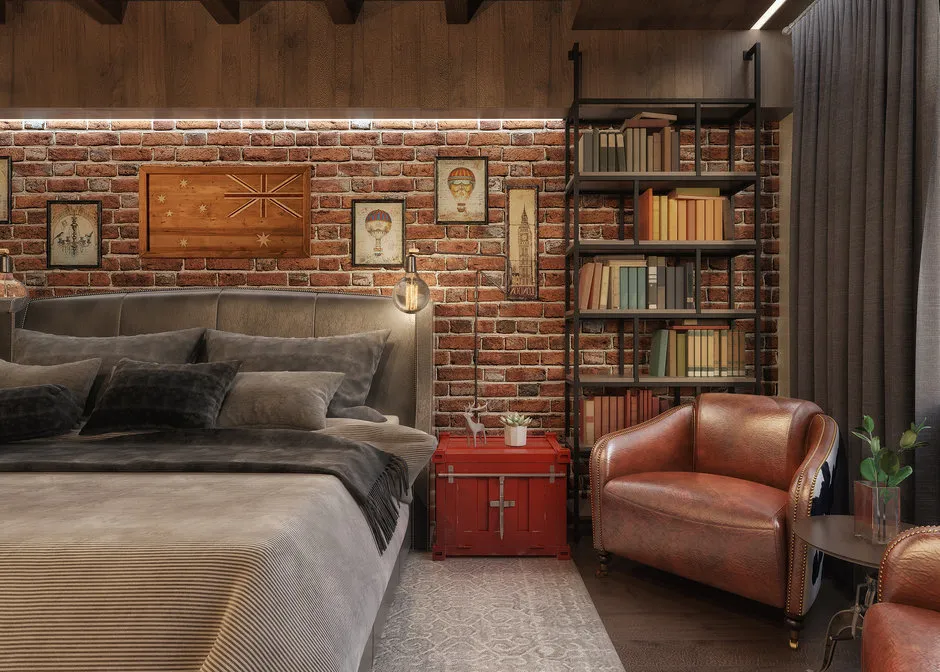
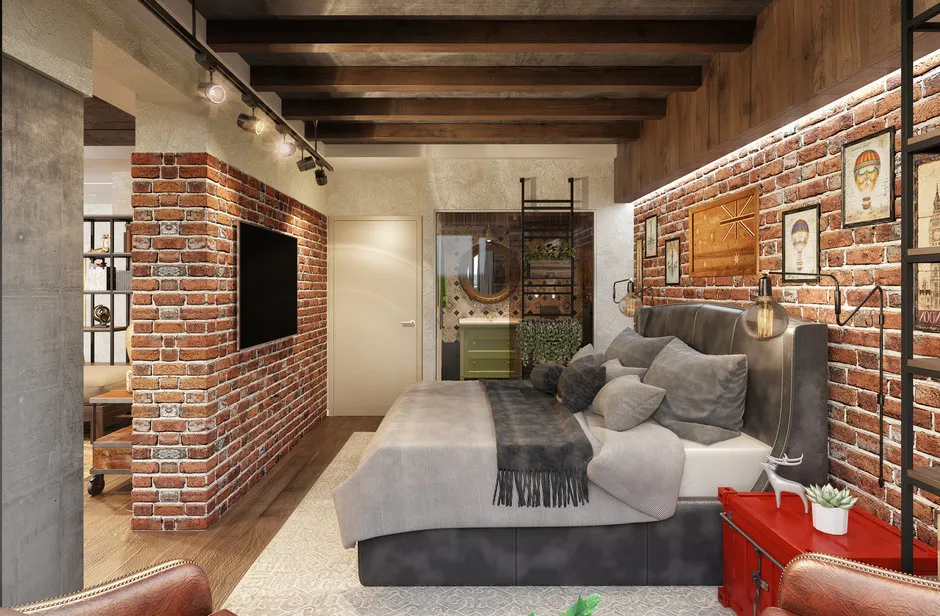
Female Bedroom — Romantic Softness
The design of a small female bedroom differs from the male one by a greater variety of color palette — from the lightest, even white shades to deep wine, emerald, and plum tones. Any style will suit, but it is important not to overload the room with bulky furniture. A large wardrobe with a mirror, a vanity table with a cosmetic shelf, and a comfortable bed are essential elements in a female bedroom. However, it's better to avoid endless soft cushions and draperies. An original shape of light fixture shades and soft textiles will add charm to the interior.
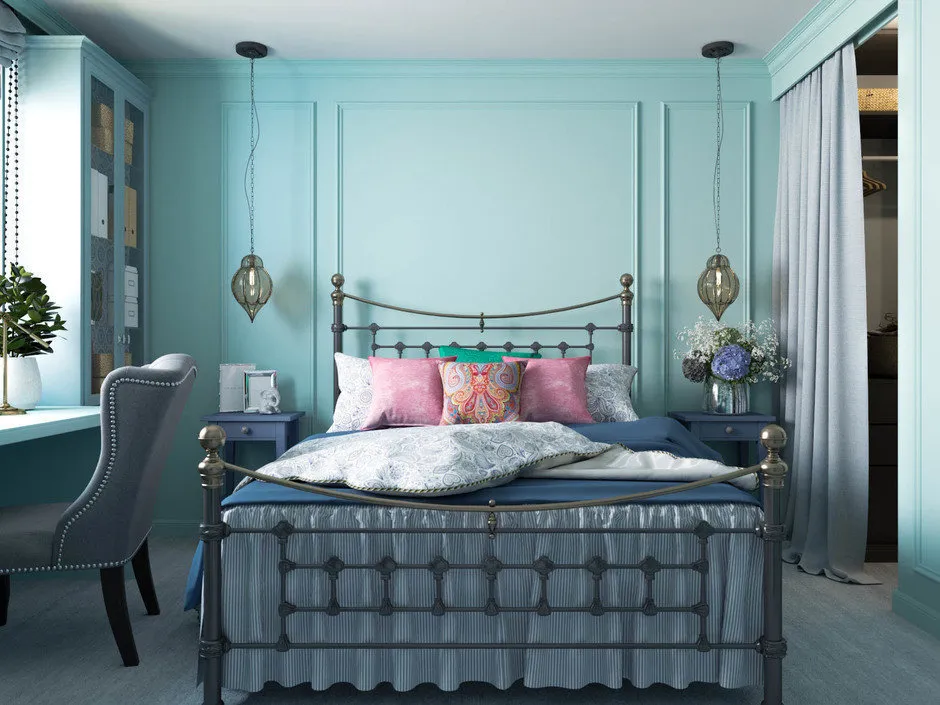 Design: 'Volkovs Studio'
Design: 'Volkovs Studio'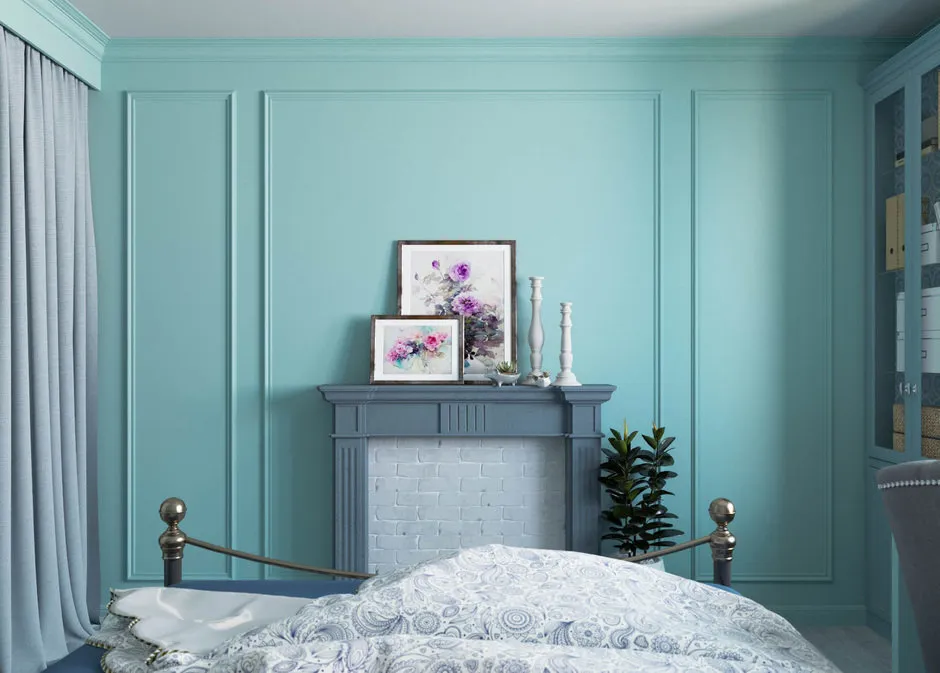
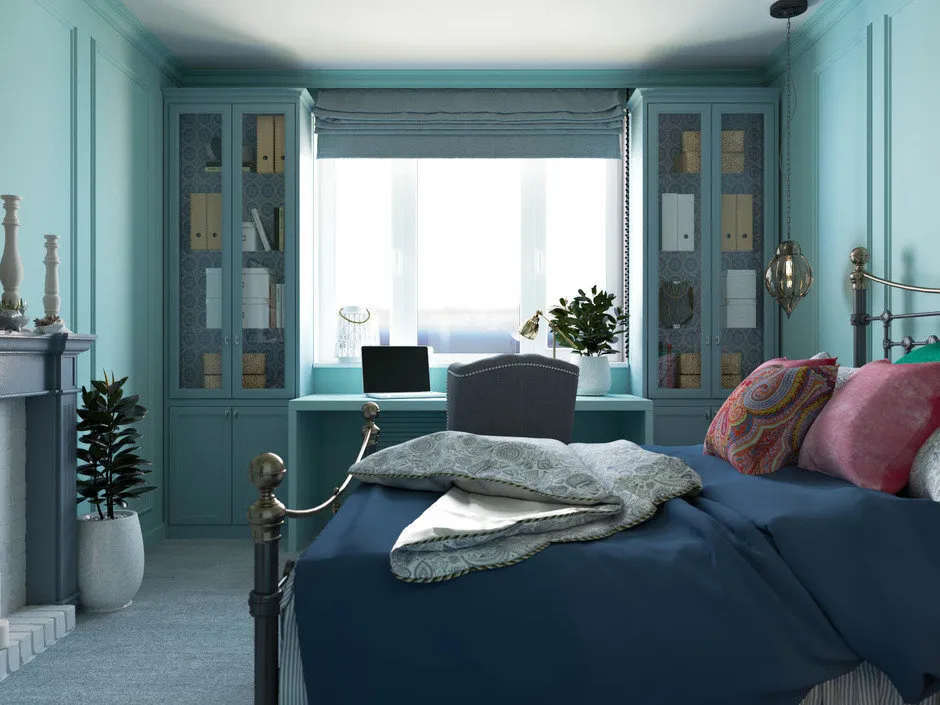
Shared Bedroom
A bedroom for two — a special place. It's not easy to fit comfortably in a small space of 12 sq. m. When designing, consider the habits and needs of the room's owners — is this space only for rest or does it need a workspace? How much space should be dedicated to storing belongings? The color palette is mainly warm tones. Lighting is multi-level — a central chandelier and a couple of table lamps with soft light for romantic encounters. The workspace should be separated by a soft screen. As decorative items — a couple of frames with photos of loved ones and a statuette or a small vase with flowers. That will be enough.
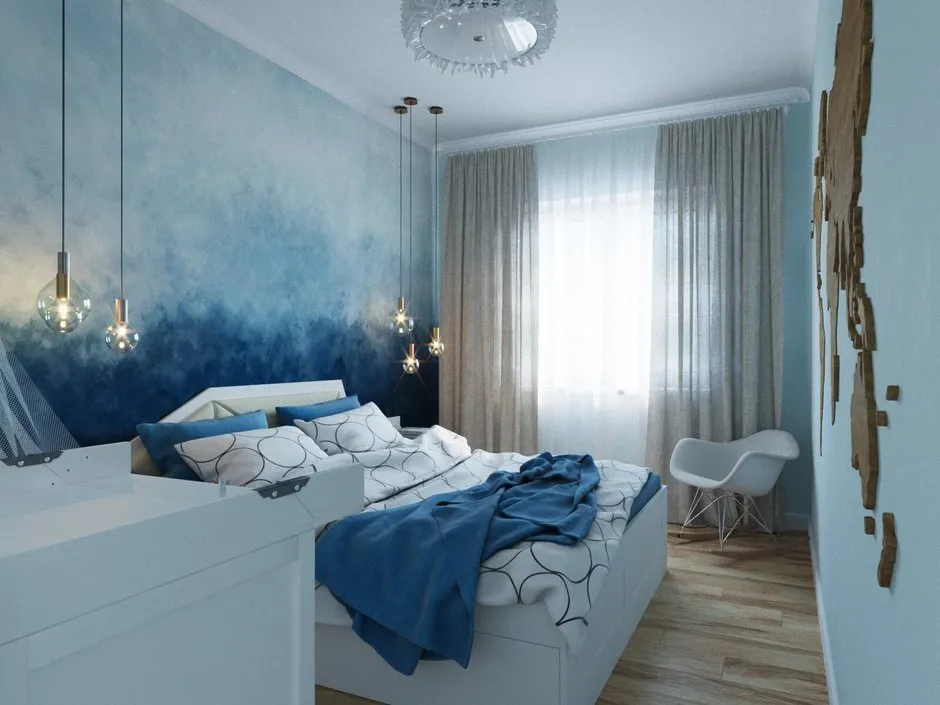 Design: Tatiana Krygina
Design: Tatiana Krygina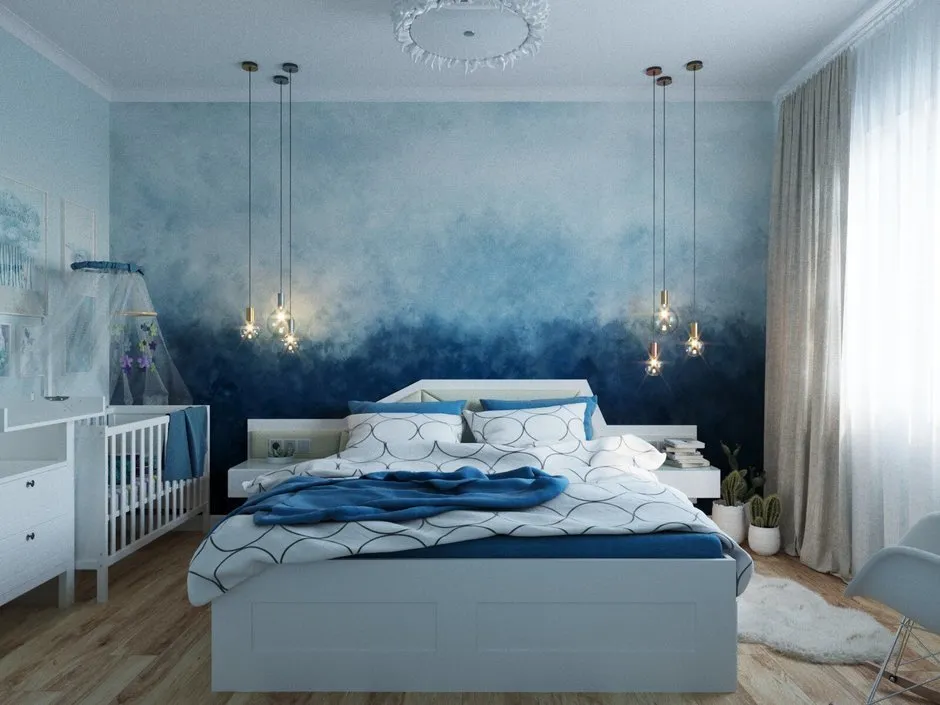
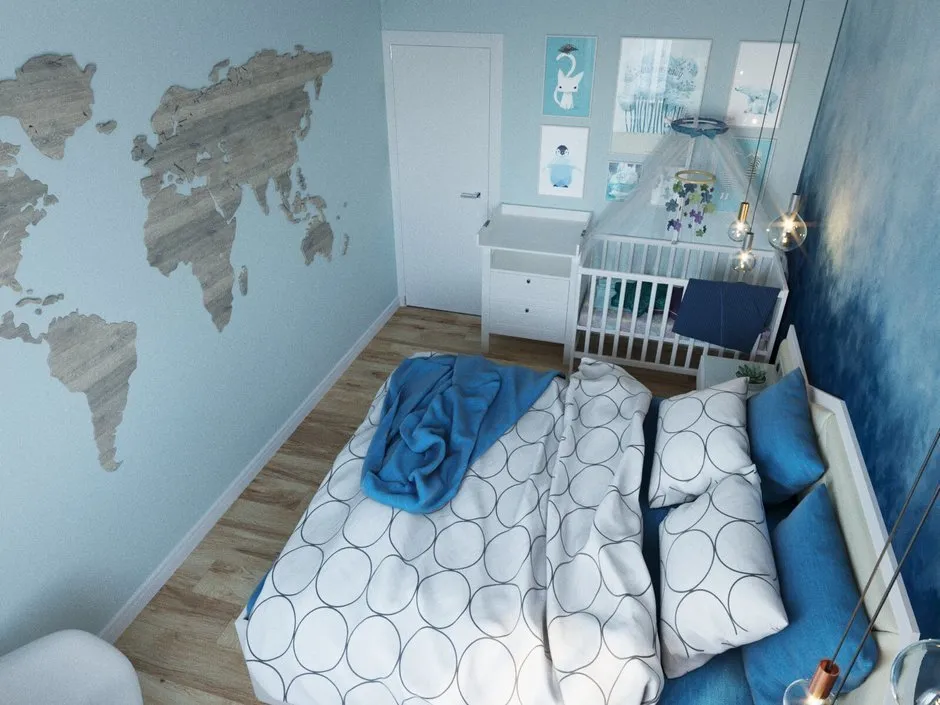
Children's Bedroom
A children's bedroom is a multi-functional space. Apart from sleeping, it's also used for playing and studying. The room's decoration changes with age. Toddlers and preschoolers will love wallpaper with favorite cartoon characters and fairy tale heroes. Boys in middle school might like posters with superheroes, while girls may prefer prints with flowers or animals.
Teen bedrooms are modified. The interior design is directly related to the child's hobby in high school — sports, music, art. The color palette is balanced between restrained and bright tones. A vital point for a children's bedroom is that all finishing materials, textiles, and furniture must meet safety standards.
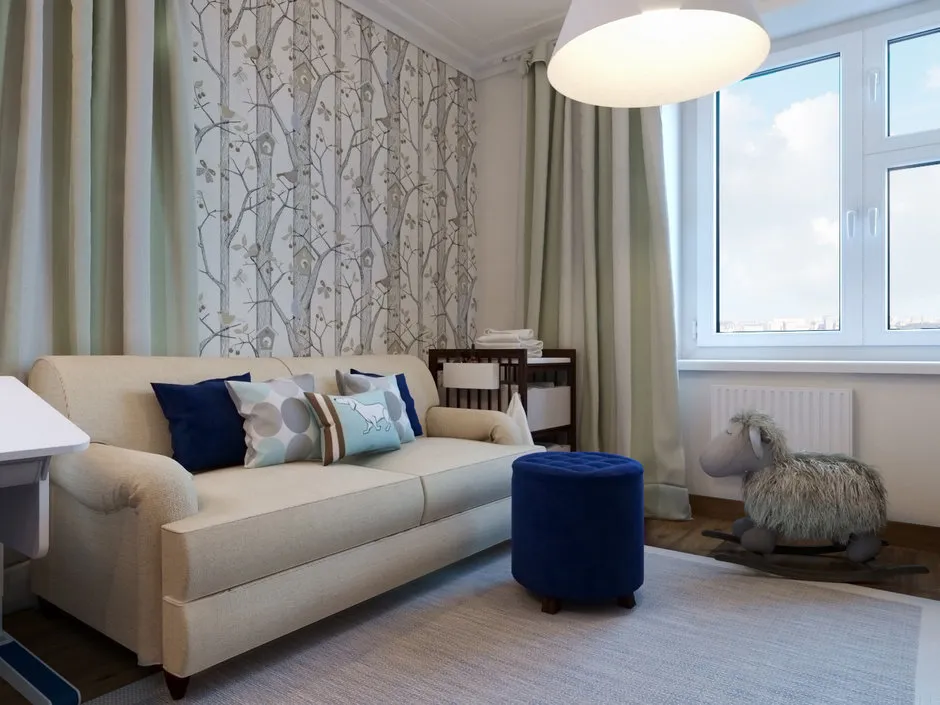 Design: GRAAF HOME
Design: GRAAF HOME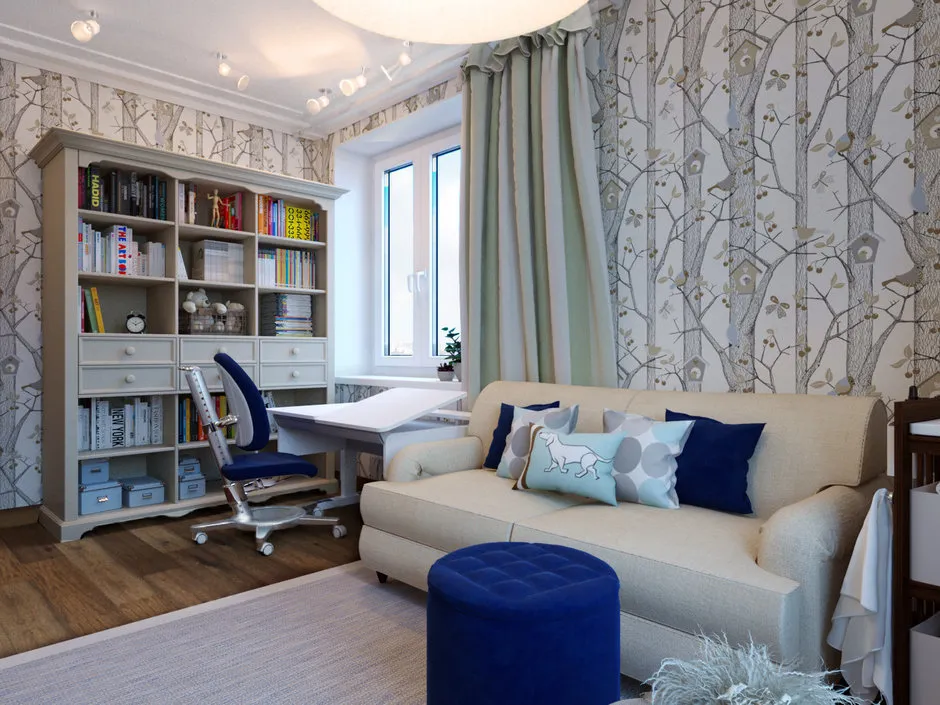
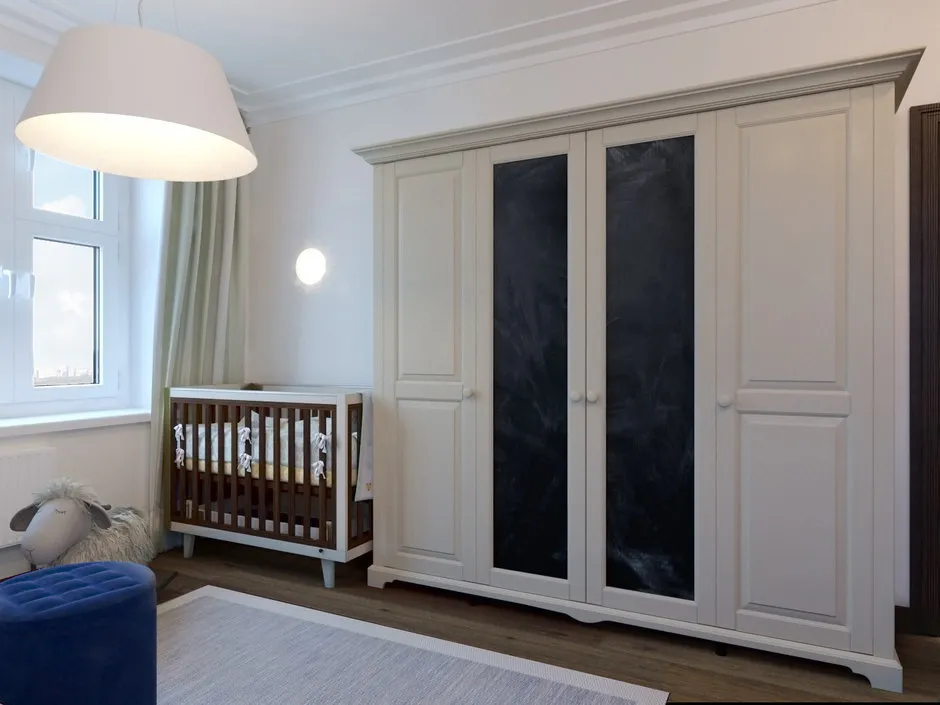
Living Room — Family Circle
Limited room size directly influences its decoration. In a small living room of 12 sq. m, there's no space for furniture with complex designs — convex facades, bulky constructions. A good solution is an ascetic design of glossy surfaces for sideboards and wardrobes, soft furniture in simple geometric forms.
Facture finishing materials in light tones visually expand the space. 'Lifting' the ceiling and adding airiness to the room can be achieved with a three-dimensional image of nature or city panorama on printed wallpaper. Contrasting color combinations of ceiling and floor will create a depth effect, and bright accent colors in decorative items will set the right points.
The center of attraction in a small living room is a fireplace or a large TV. Around them, the rest of the interior is built. When planning, it's necessary to consider the number of family members — everyone should have enough space.
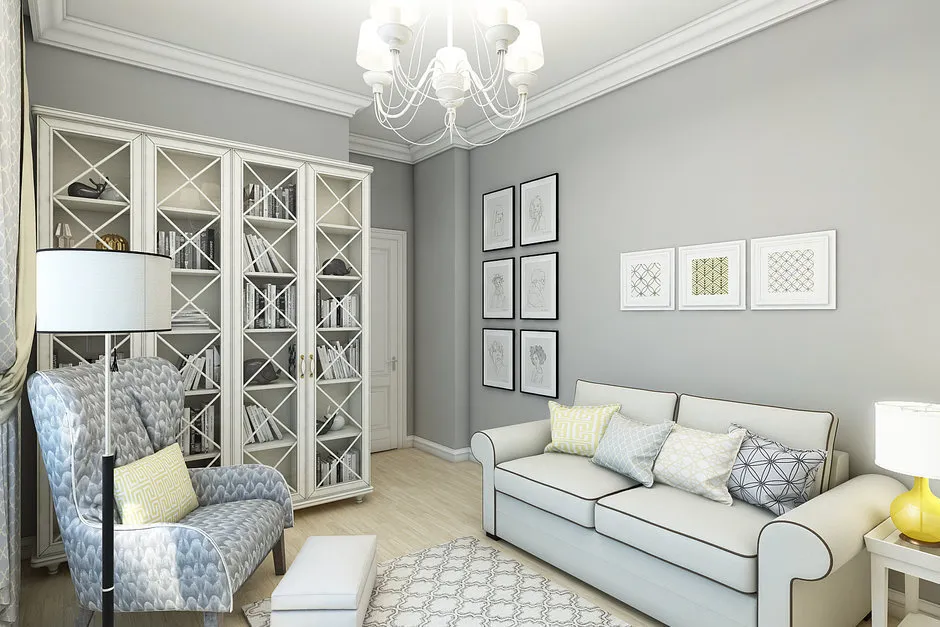 Design: Daria Denisova
Design: Daria Denisova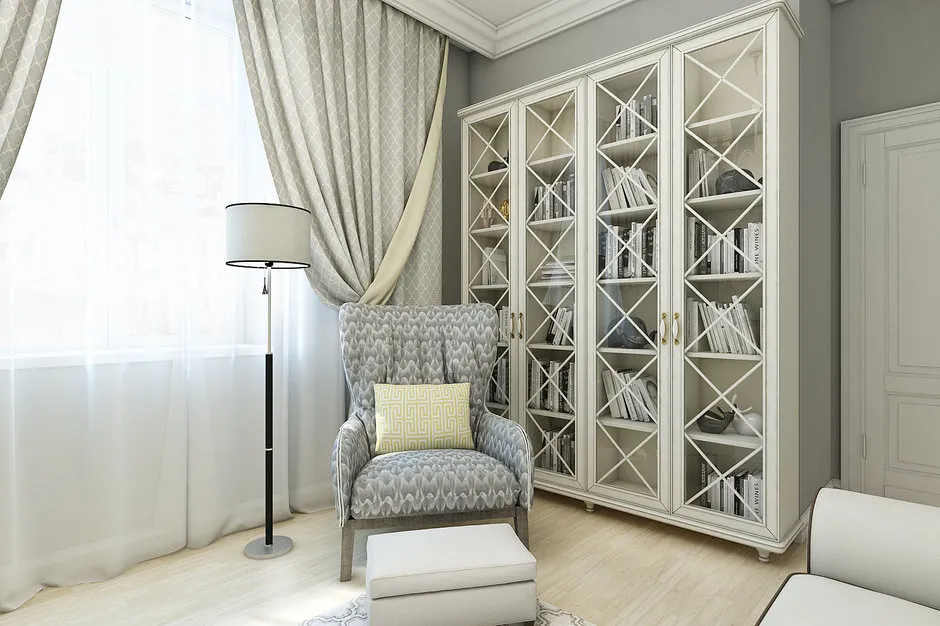
Zone Creation in a Small Space
Dividing a small space into zones within one room is one of the most important design techniques.
Zone creation helps solve several interior design tasks:
highlighting a private zone (mini office on the kitchen or play area in the living room);
highlighting a space with another functional purpose (zones for rest and sports in a child's room);
changing the configuration of the room depending on the time of day (a situation where the living room becomes a bedroom at night).
Zone creation in a small space can be done in various ways — dividing the space with screens, partitions, and furniture or through optical illusions (light and color).
Light partitions (made of gypsum board) can create a private zone in part of the room. Screens (bamboo, fabric, paper) are more mobile and suitable for temporary zoning, such as separating a workspace in a child's bedroom. Decorative elements (beads or chains) can serve as additional interior decorations (dining area in the living room).
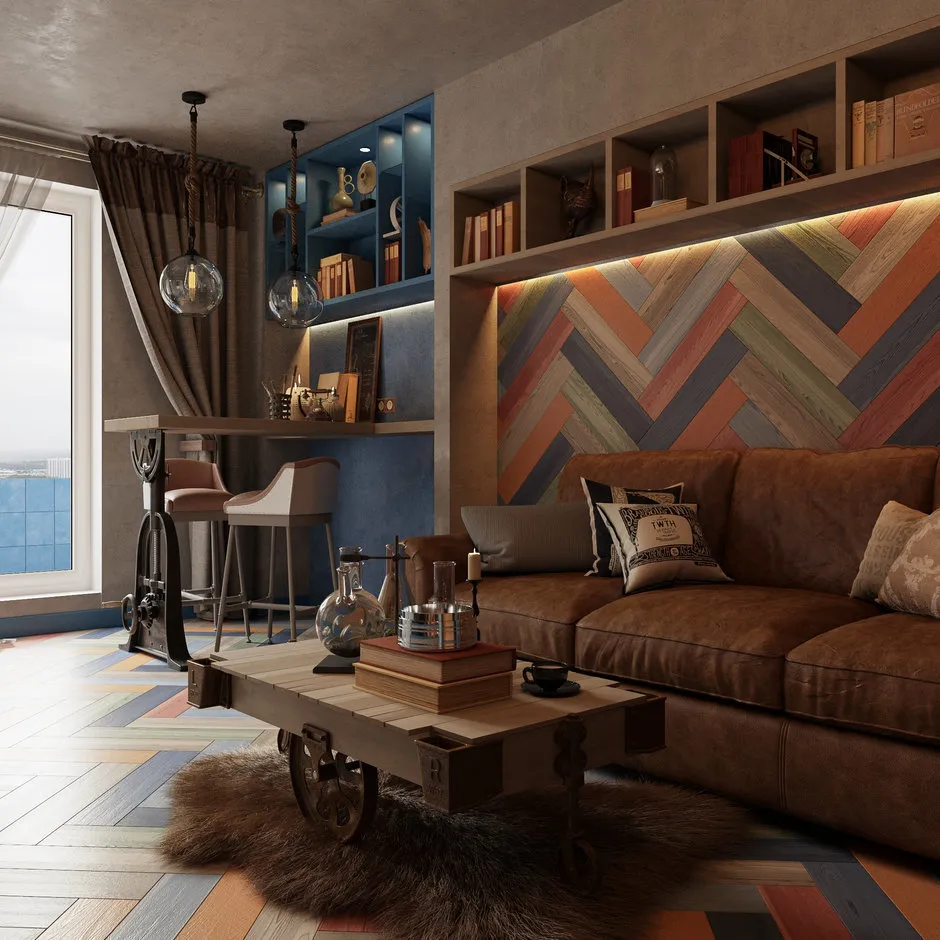 Design: Alena Gorskaya
Design: Alena Gorskaya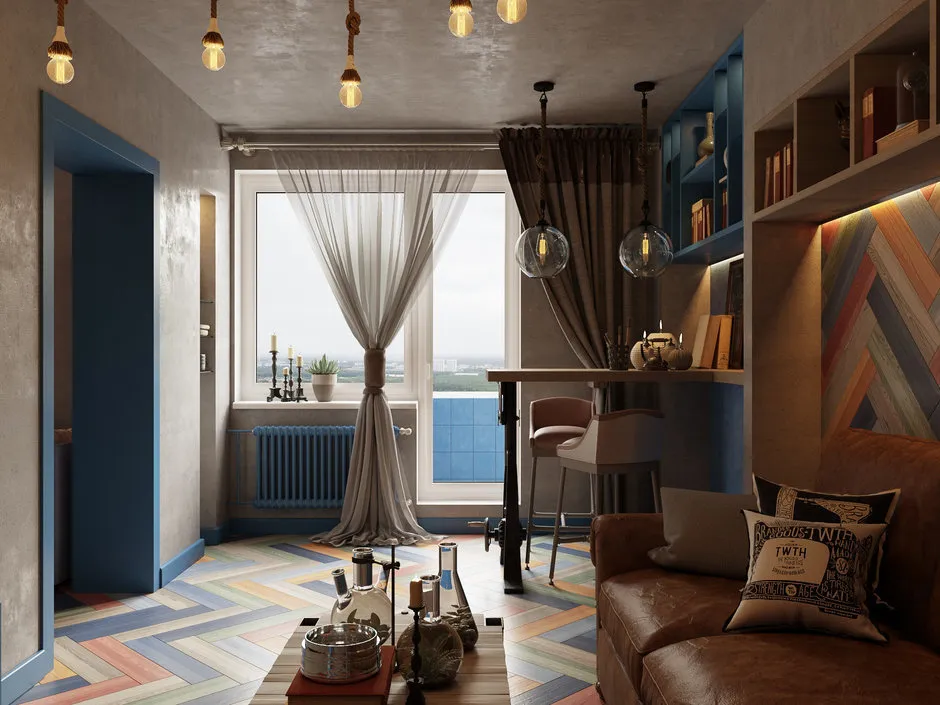
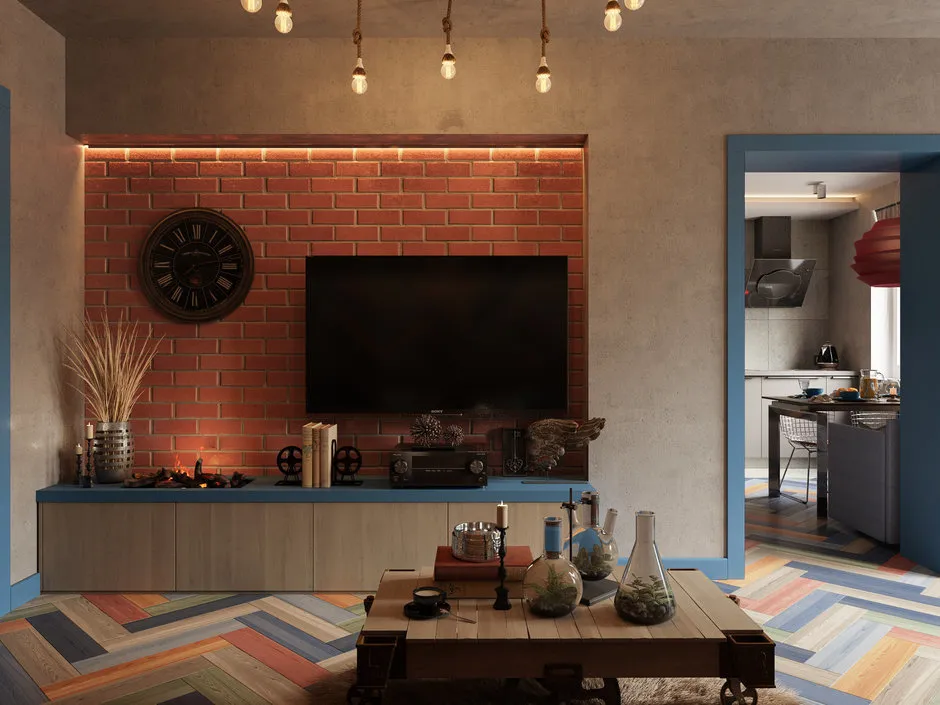
Features of Lighting in a Small Bedroom
When choosing bedroom design 12 sq. m by photo, one can often find rooms with various multi-level lighting. In a bedroom, it's necessary to apply at least two types of lighting: main and additional for creating a comfortable atmosphere. To visually expand the space in small rooms, special lighting techniques can be used. If a bedroom is small, it doesn't mean that one should economize on lighting, but it's also better to avoid huge luxurious chandeliers here.
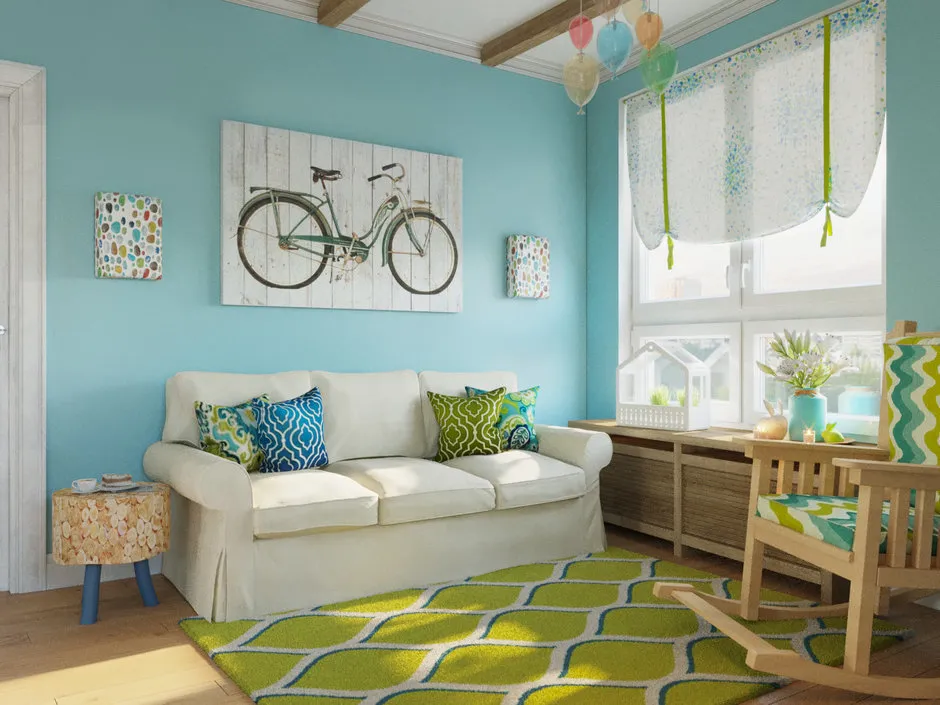 Design: 'Studio 3.14'
Design: 'Studio 3.14'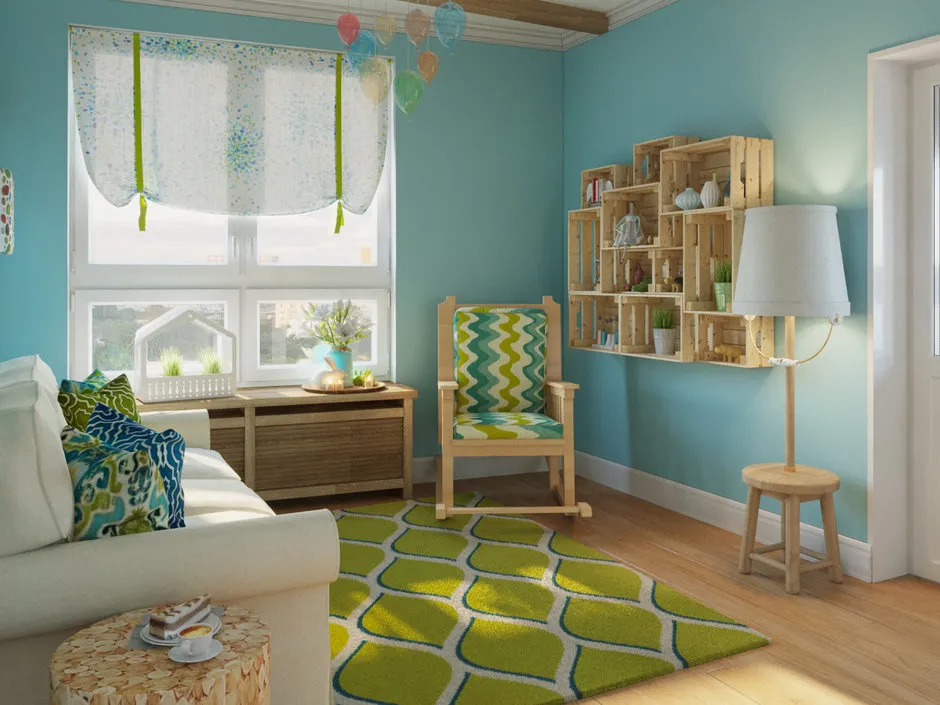
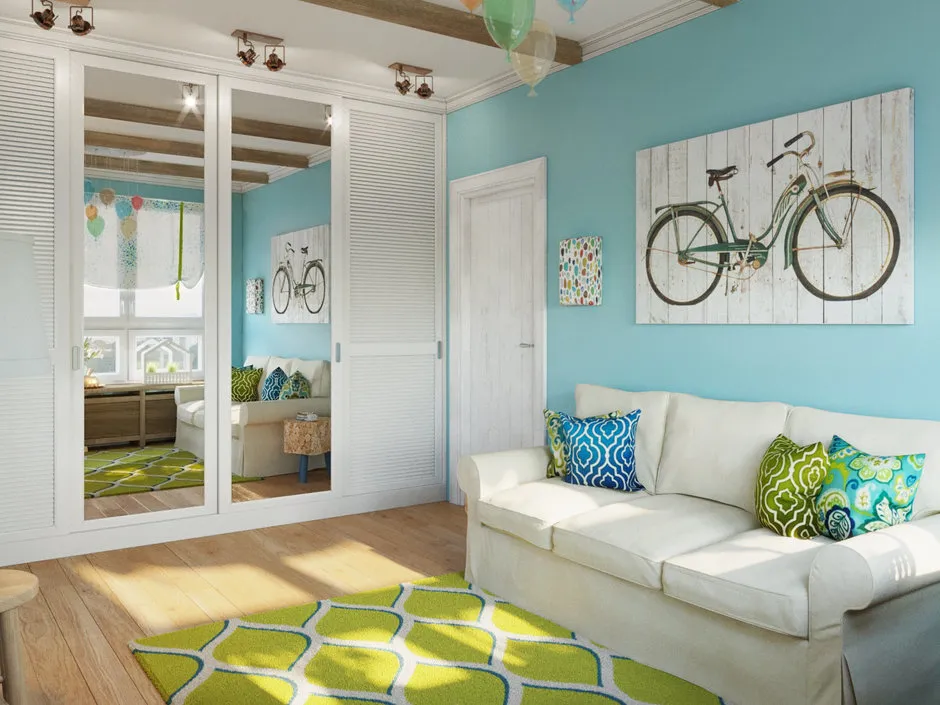
To create a fully functional even lighting that expands the space, the following rules for placing light fixtures can be used:
- choose a chandelier with soft diffused light. If it's a model with shades, it's better to choose one where they are directed upwards;
- the additional light source is a mirror or suspended glossy ceiling;
- next to the bed, it's necessary to install a floor lamp, hang a wall sconce, or choose a table variant;
- for space zoning and highlighting the right area, for example, near a mirror, vanity table, wardrobe, or bed, point lights can be placed.
Bedroom design 12 sq. m can be enhanced with decorative lighting. Light fixtures are placed in various gypsum board structures, niches near the bed and walls, suspended ceilings.
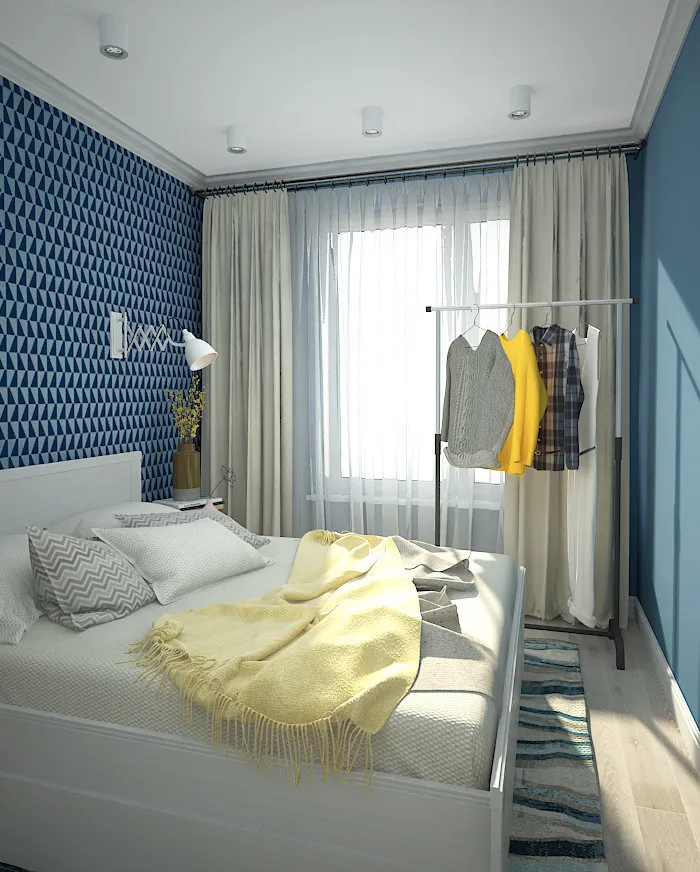 Design: Sofya Petrovina
Design: Sofya Petrovina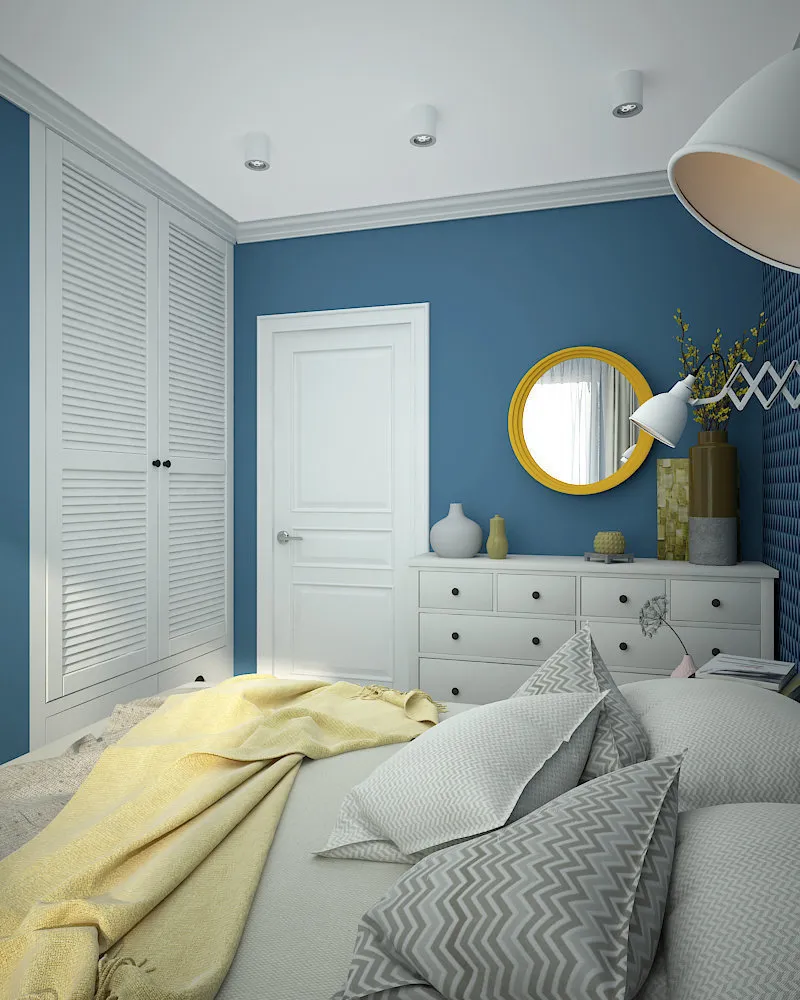
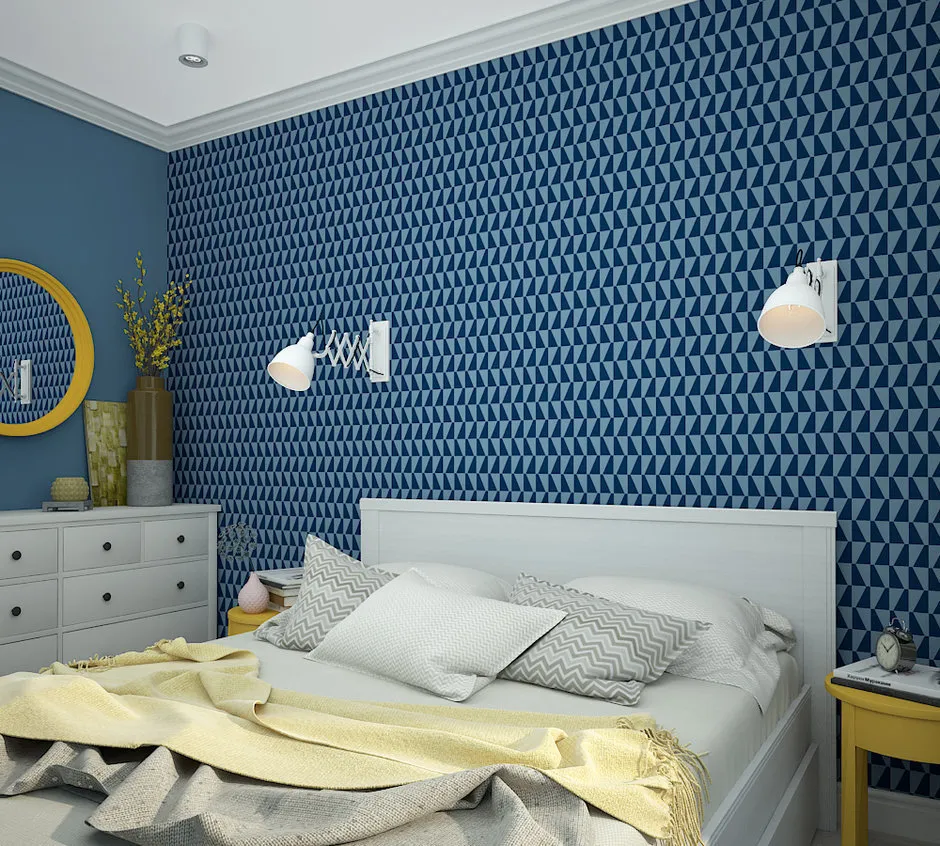
Furniture Selection for a 12 sq. m Room
Bedroom design 12 sq. m or another room can be perceived differently. It's important that furniture fits into the style and dimensions of the space harmoniously, and it should be arranged correctly. Never overload small spaces with a large amount of furniture or bulky items. Useful rules:
- it's better to choose furniture in light tones;
- instead of wardrobes and walk-in closets, narrow and elongated wardrobes should be chosen;
- if it's a wardrobe, the panels can be mirror-like;
- for a living room, hall, or kitchen with chairs, tables, and various shelves, furniture made of transparent materials can be selected. They won't clutter the setting;
- for such rooms, it's necessary to choose low sofas and armchairs;
- if furniture sets are needed, attention should be paid to types with glass, stained glass, and many shelves.
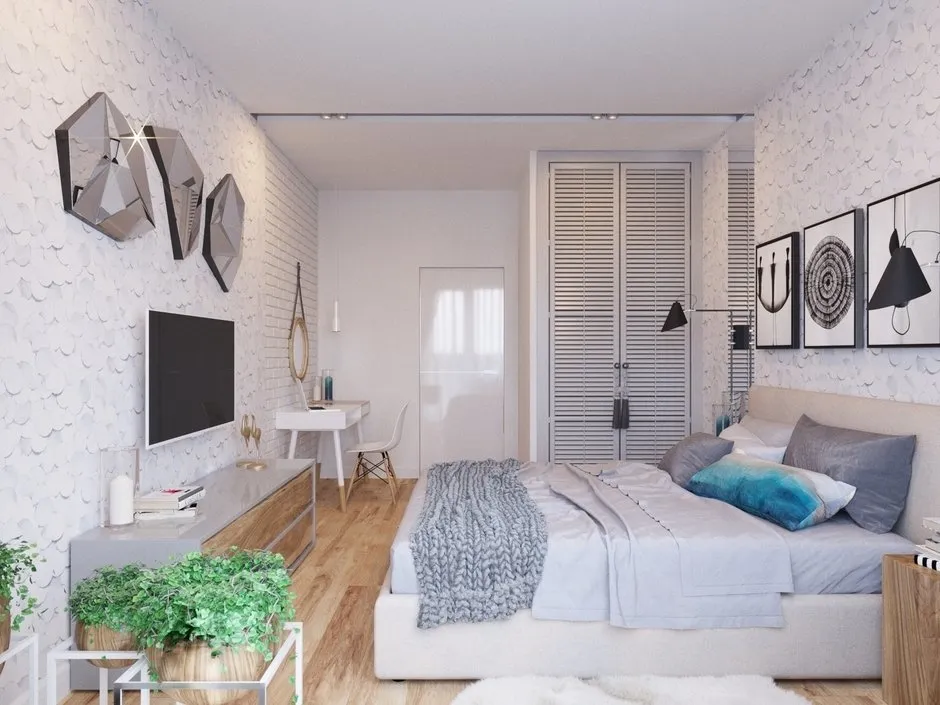 Design: Tatiana Krygina
Design: Tatiana KryginaFor a 12 sq. m living room combined with a bedroom or another space, furniture-transformers are suitable. Thanks to them, the room can easily be turned into a workspace, living room, or bedroom.
To use all the space properly, it's necessary to utilize corners in small areas. Therefore, attention should be paid to corner furniture constructions that can hold many items.
Choosing Interior Style
For small-sized rooms, simplified styles like classic, Provence, and modern are better to choose. They are not overloaded with details, flashy colors, or numerous patterns. Styles with an abundance of dark colors, saturated tones like gothic and loft are not suitable. Directions with dense and heavy fabrics, materials, bulky furniture, luxurious accessories like empire, baroque, Victorian style should also be avoided.
Minimalism in its pure form will come in handy. In room design, minimal furniture, light walls, and simple accessories should be present. If necessary, space zoning can be done.
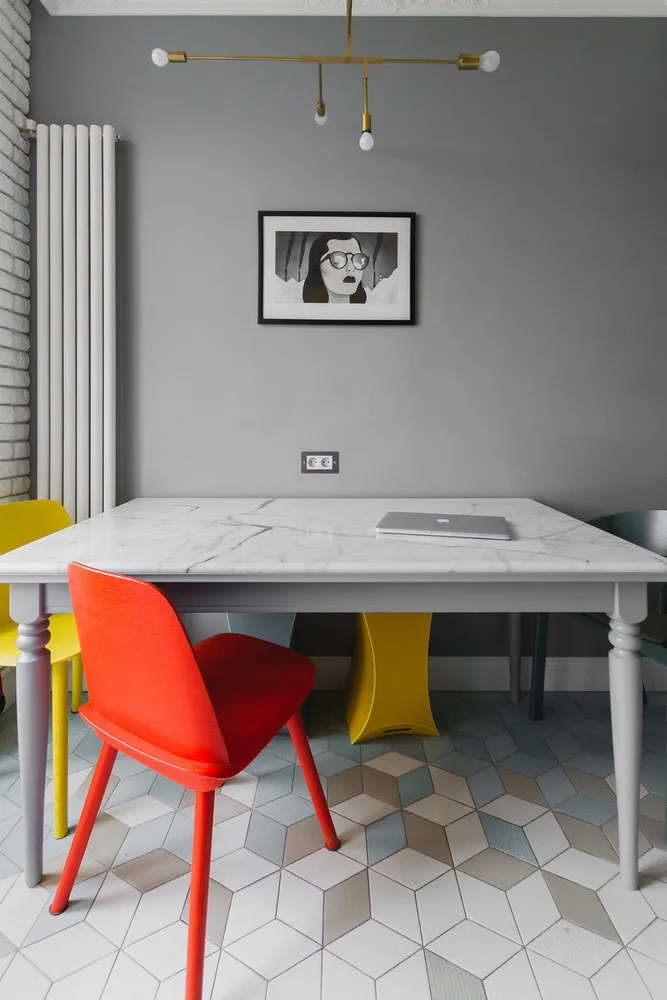
Decor for Room Decoration
Limited space in a 12 sq. m room dictates its own rules for decoration. Heavy drapery fabric with pleats is not recommended for curtains. In compact dimensions, a monochromatic panel with horizontal geometric patterns will fit perfectly.
Pillows of various forms, covers, and animal skin imitations help stabilize the color balance in the space.
Shortages of square meters are compensated by stylish decorative items. Antique or ultra-modern clocks on the wall, 3D paintings, original wall panels, classic photo frames, and unusual-shaped statuettes. It's important not to overload surfaces with too many items. Two or three details are enough.
A small room can be decorated with a pastel-toned carpet with medium-length pile. A bright and fluffy rug will decorate the functional zone of a bedroom or child's room.
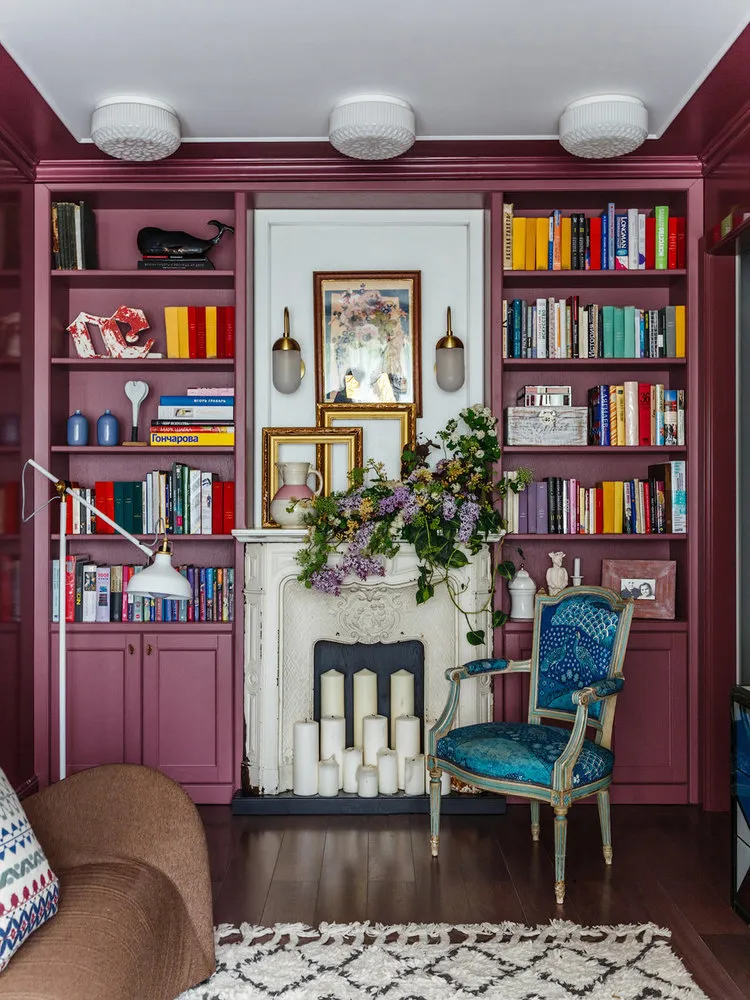 Design: Nadezhda Zотовa
Design: Nadezhda ZотовaOverall perception of the interior does not depend on the number of square meters. The atmosphere in a 12 sq. m room is influenced by proper spatial planning, characteristics of selected colors, and proportionality. Rational use of every centimeter will allow creating a comfortable space.
Photo Gallery
 Design: Sofya Petrovina
Design: Sofya Petrovina

 Design: 'Studio 3.14'
Design: 'Studio 3.14'

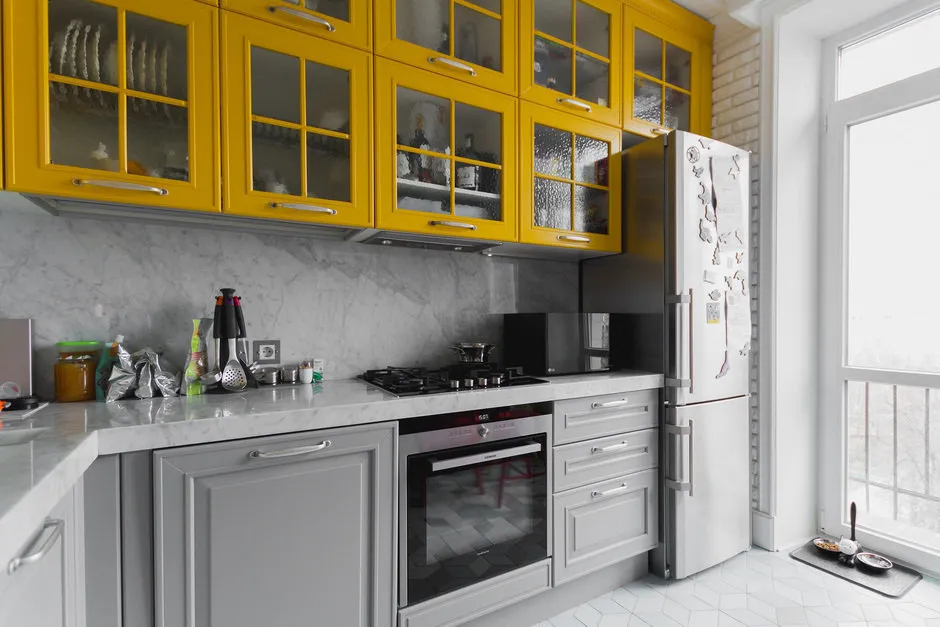 Design: Nikolay Nikitin
Design: Nikolay Nikitin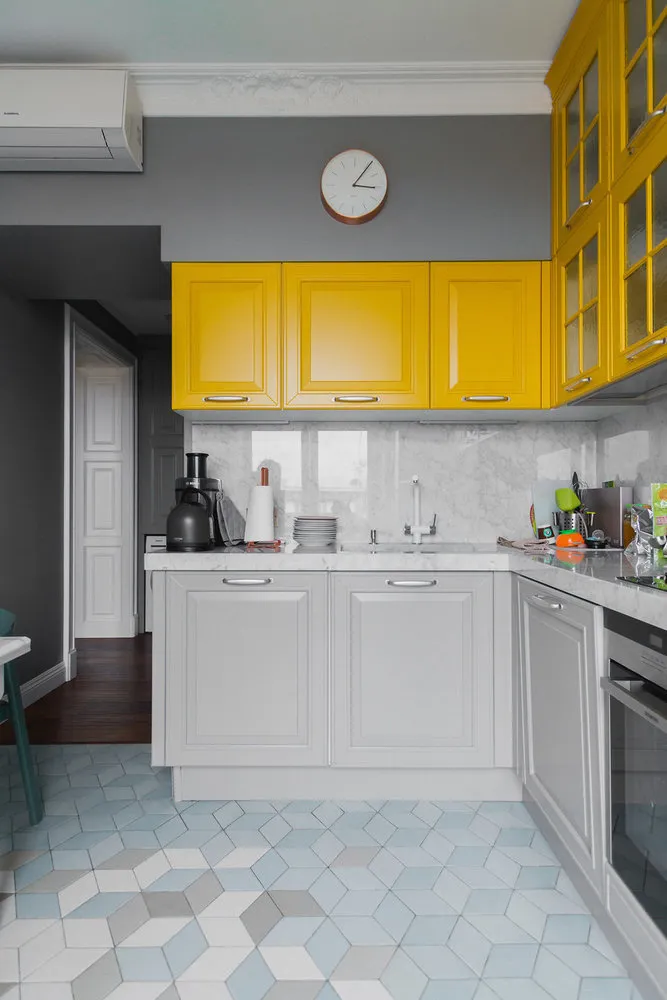

 Design: Tatiana Krygina
Design: Tatiana Krygina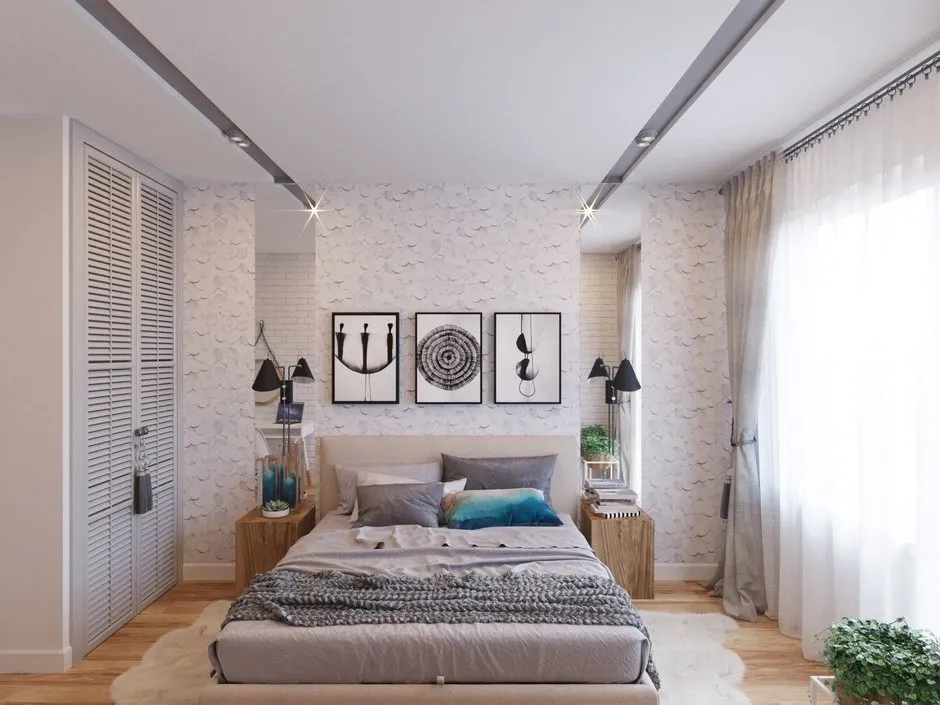
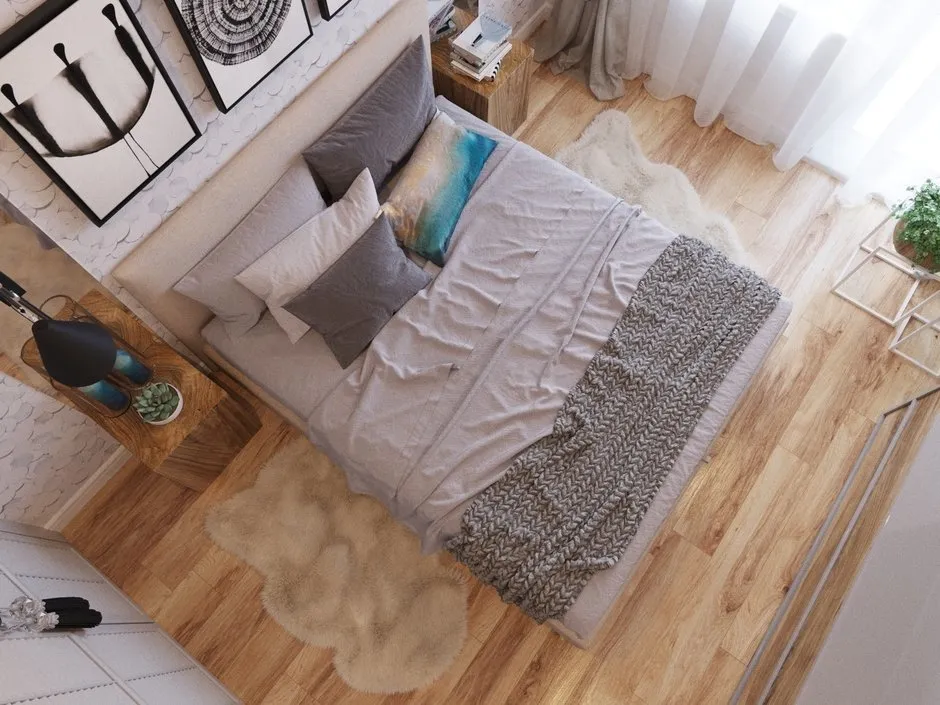
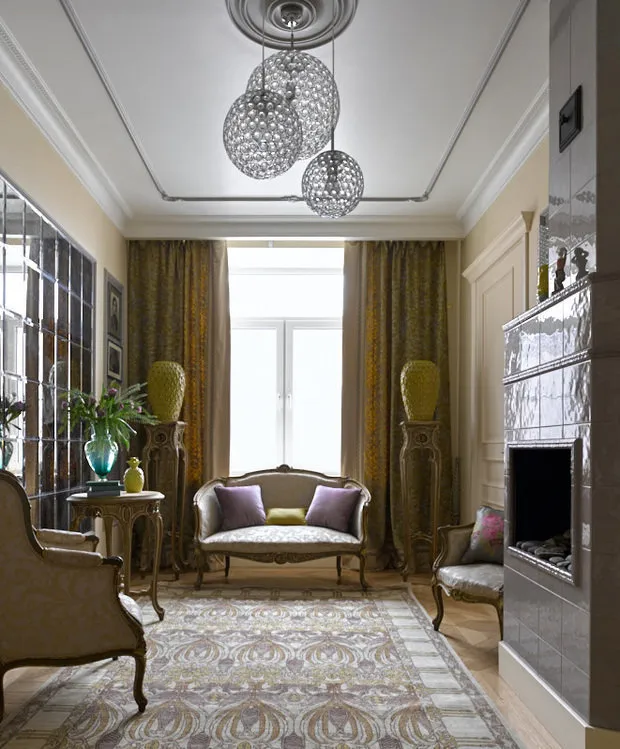
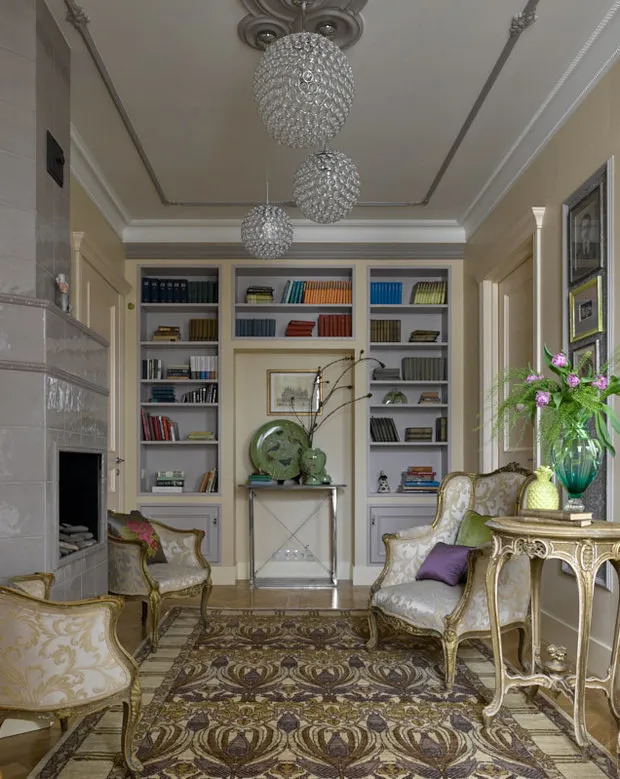
Video
Watch a video review of transforming furniture to save space in a small room:
The cover project by Yana and Yuri Volkovs.
More articles:
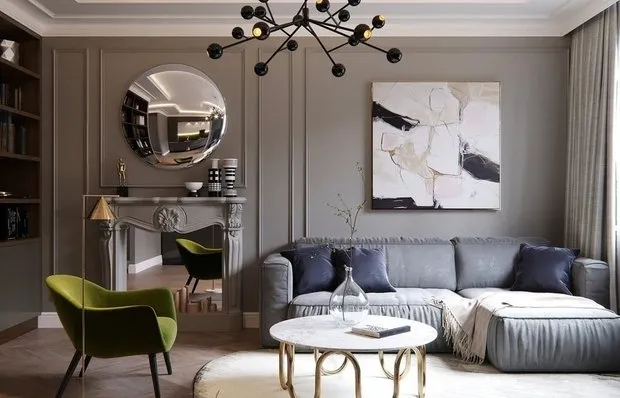 Wall Finishing Options in Apartment
Wall Finishing Options in Apartment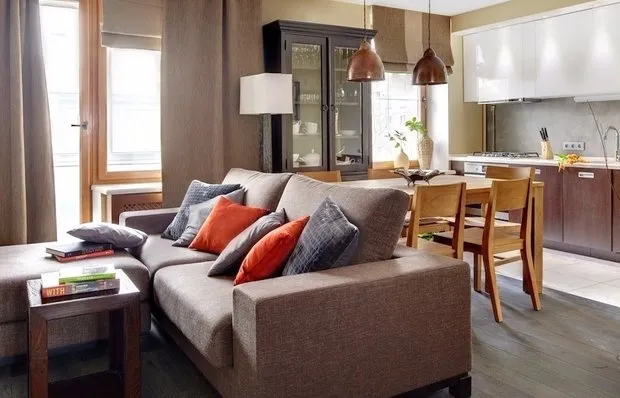 Design of a 36 Square Meter One-Room Apartment with Photos
Design of a 36 Square Meter One-Room Apartment with Photos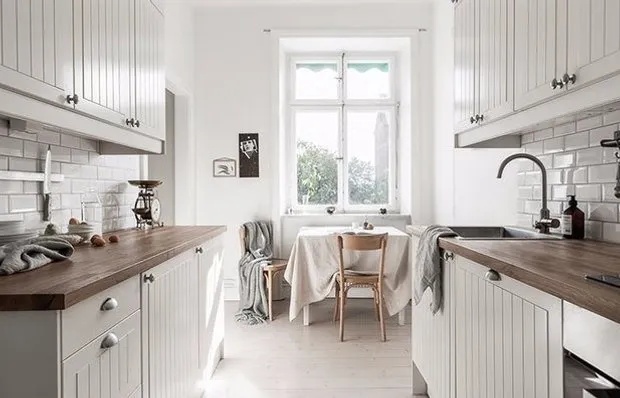 Beige Interior in Sweden with Loft Sleeping Area
Beige Interior in Sweden with Loft Sleeping Area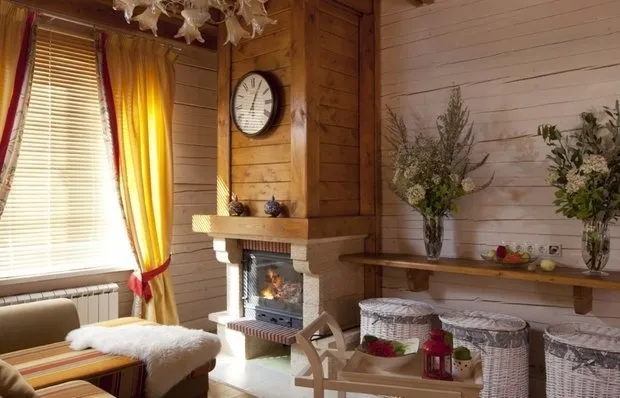 Living Room in Country Style: Interior Design
Living Room in Country Style: Interior Design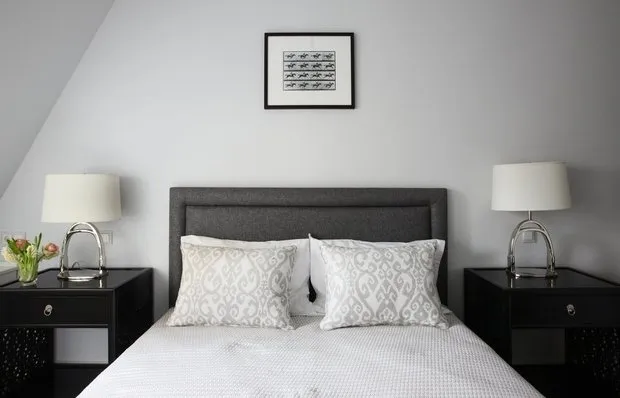 Black and White Bedroom Interior
Black and White Bedroom Interior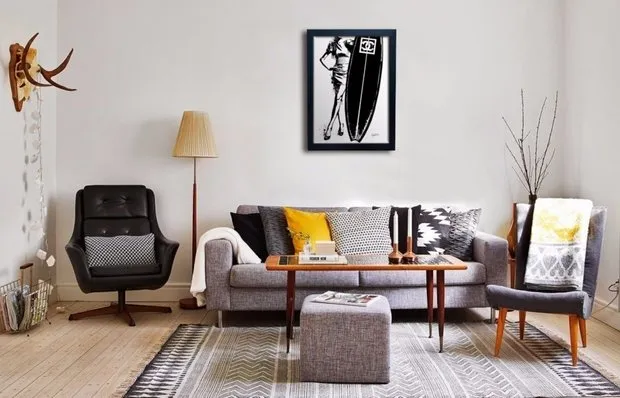 Decorating Interior on a Budget: Tips from Professionals
Decorating Interior on a Budget: Tips from Professionals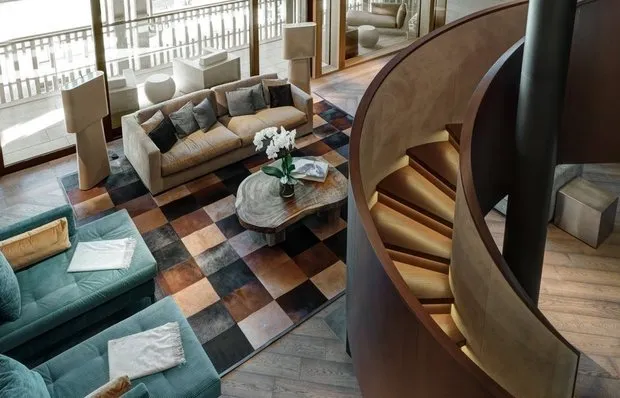 Staircase in Living Room to Second Floor with Photos
Staircase in Living Room to Second Floor with Photos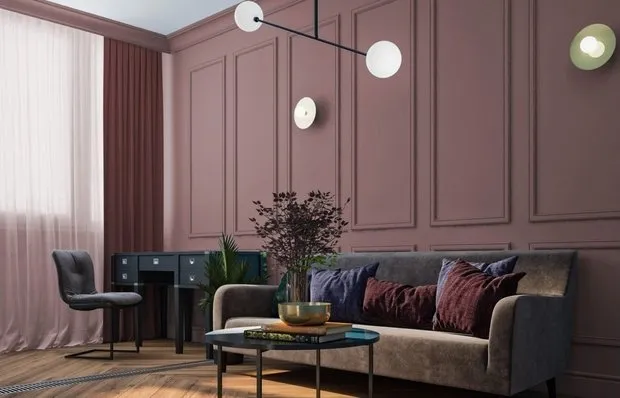 A New Perspective on Classic Design: How to Make It Lighter
A New Perspective on Classic Design: How to Make It Lighter