There can be your advertisement
300x150
Guide to Apartment Reconfigurations: Best Ideas for Studio Apartments
Told how with thoughtful reconfiguration and furniture arrangement, you can transform a standard studio into comfortable modern living
Is there life in a small apartment? Of course! Especially if professional designers or architects have worked on its layout: functional zones are well thought out, storage systems are sufficient. We share ideas for different apartments.
1. 3 Layout Options for Studio Apartments with Lots of Items
To avoid cluttering a small studio with items and household essentials, it's better to hide them in spacious wardrobes and built-in storage systems. Architect Anastasia Kiseleva proposed 3 layout options based on a studio in house series 1–150, and expert Maxim Dzhuraev commented on the nuances of approval. Read more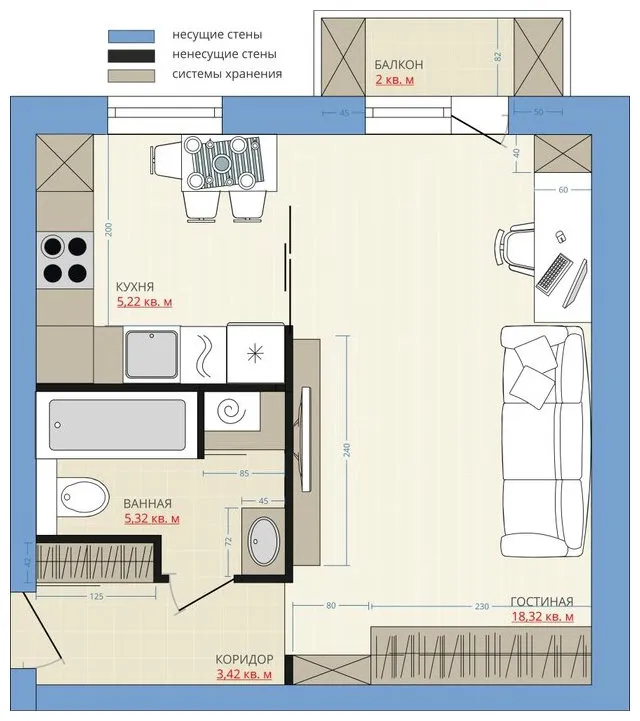
2. Ideas for Relocating Studio Apartments Under 30 Square Meters
In house series 1МГ-601Ж, the kitchen is quite large (7 sq. m), but the living room is very small. In such conditions, it's hard to fit everything necessary for comfortable living, but it’s possible. Together with architect Anastasia Kiseleva, we suggested 3 reconfiguration options for different families.
Read more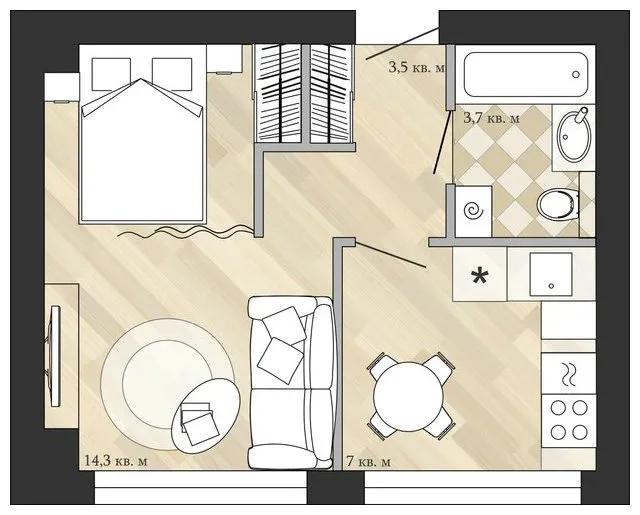
3. How to Better Arrange a Corner Studio
One of the key principles of proper layout is insolation: any living space should have a window – its absence can lead to both psychological discomfort and violations of sanitary norms. Designer Svetlana Guseva proposed layout options for a corner studio in 1-511 and explained what advantages an additional window can bring.
Read more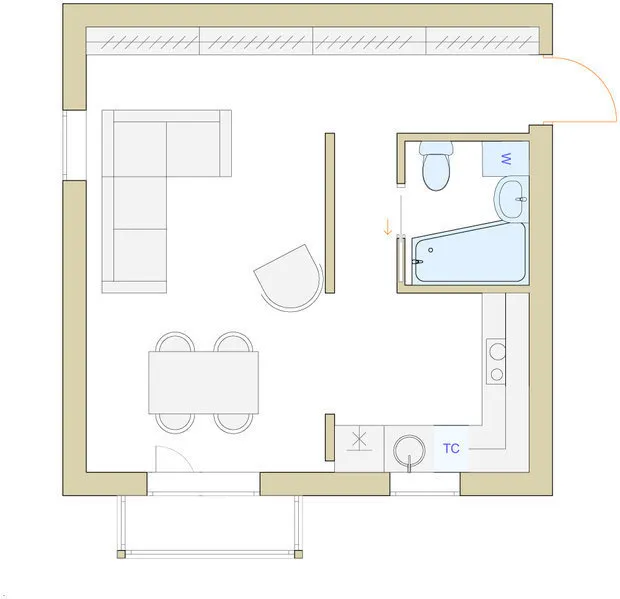
4. 5 Ways to Arrange a Studio in a Brick Building
Arranging a one-room apartment is always a challenge and a search for compromises. Of course, an interior designed for a single person or a family can create isolated rooms, leave a full kitchen, and provide enough storage space. But what to do if the same area needs to accommodate a family of four? Together with architect Anastasia Kiseleva, we proposed 5 winning layouts for a studio in house series II-67.
Read more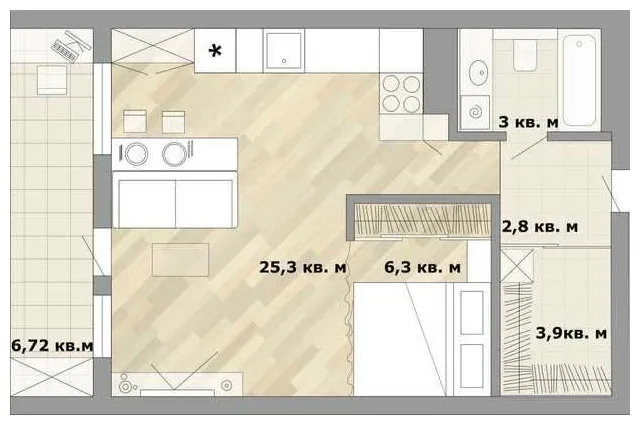
5. Relocating a One-Room Apartment for a Family with a Small Child
One-room apartments in monolithic new buildings are spacious – nearly 59 square meters, comparable to 2- or even 3-room apartments in older buildings. But if you're planning to live here with a small child, complications may arise: often the number of reconfiguration options is limited by only two windows and housing legislation norms. The solution was found together with designer Svetlana Starceva.
Read more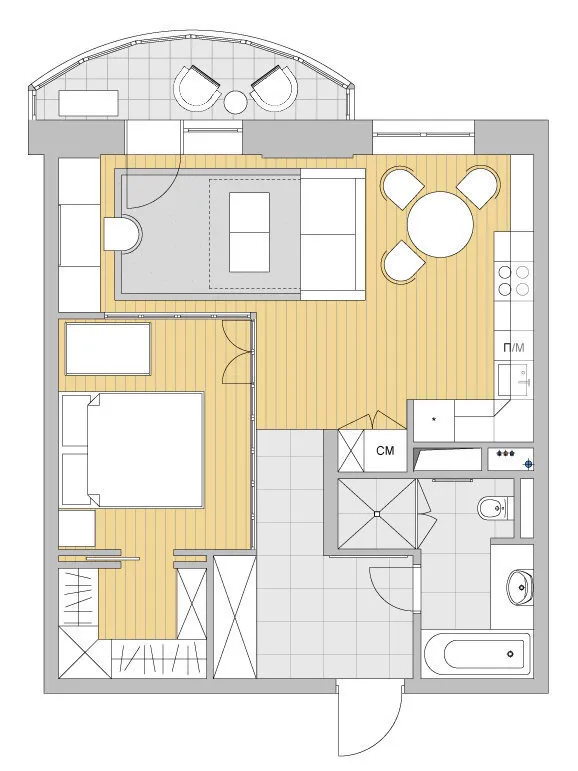
6. 3 Ideas for Arranging a Studio in a New Building
Developers say that one-room apartments are the first to sell, like hot rolls. What causes such demand? It’s very simple: a studio can accommodate both a single person and a family with a child. Architect Anastasia Kiseleva proposed 3 layout options for an apartment in house series ГМС-1, and expert Maxim Dzhuraev explained the nuances of approval. Read more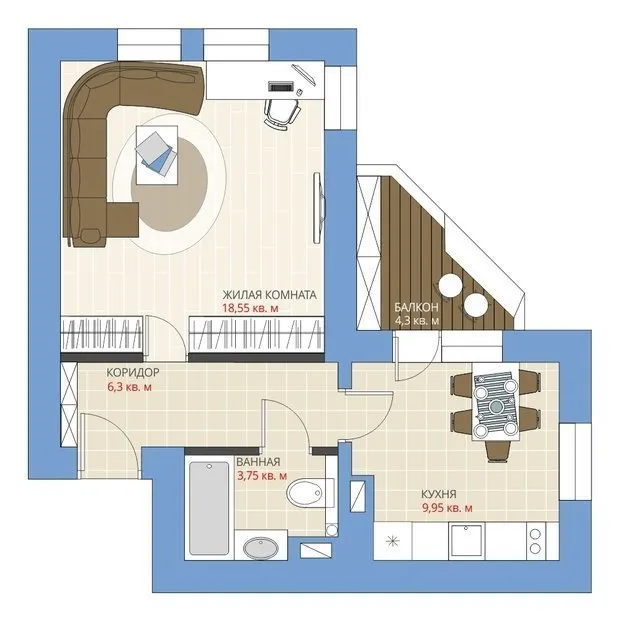
On the cover: Design project by Viktoria Smirnova
Also read:
- Doing Relocation in a “Panel” Building: Ideas for Different Apartments
- How to Approve Relocation: The Shortest Path
- 5 Difficult Cases of Relocation That Can Be Approved
More articles:
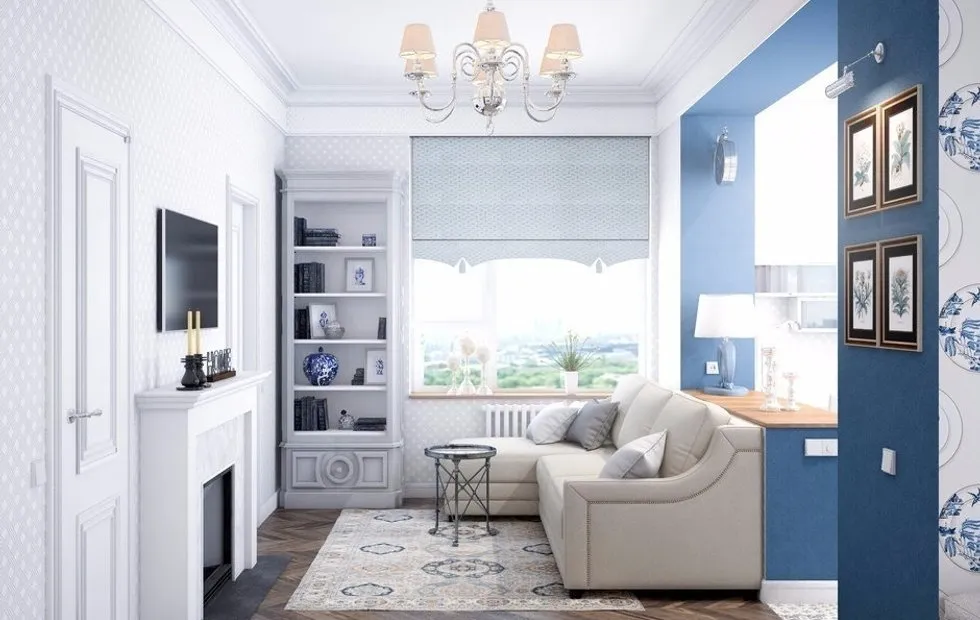 Doing Renovation in a "Panel" House with Professionals
Doing Renovation in a "Panel" House with Professionals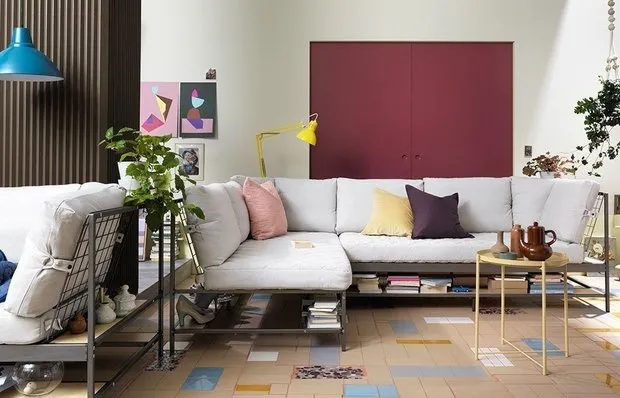 10 New IKEA Items for Small Apartments
10 New IKEA Items for Small Apartments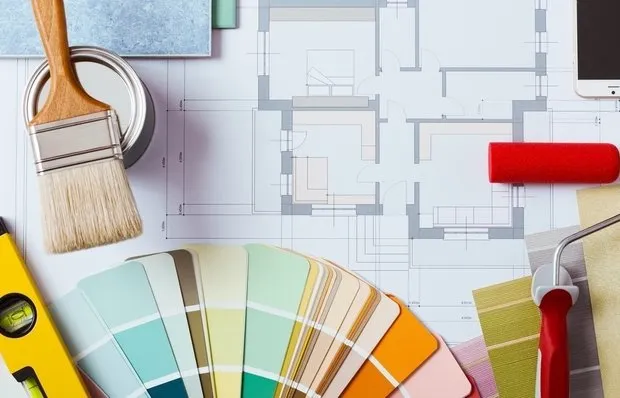 On What You Should Never Cut Corners During Renovation
On What You Should Never Cut Corners During Renovation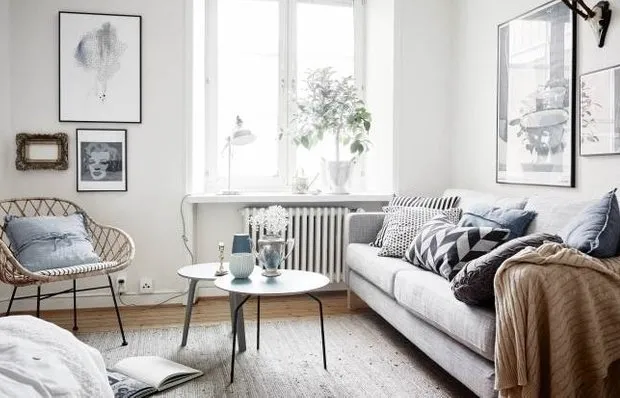 7 Ways to Make Life More Comfortable
7 Ways to Make Life More Comfortable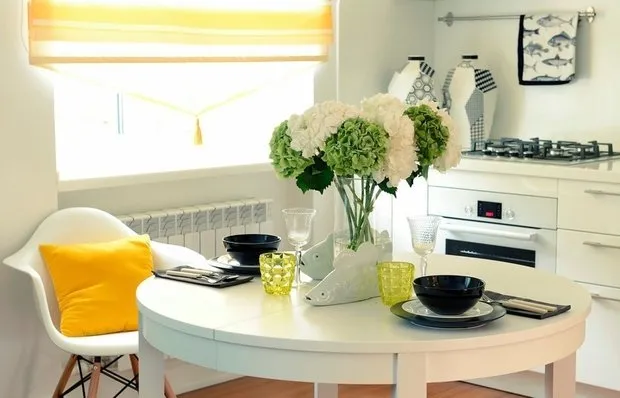 How to Place Appliances on a Small Kitchen: 6 Tips
How to Place Appliances on a Small Kitchen: 6 Tips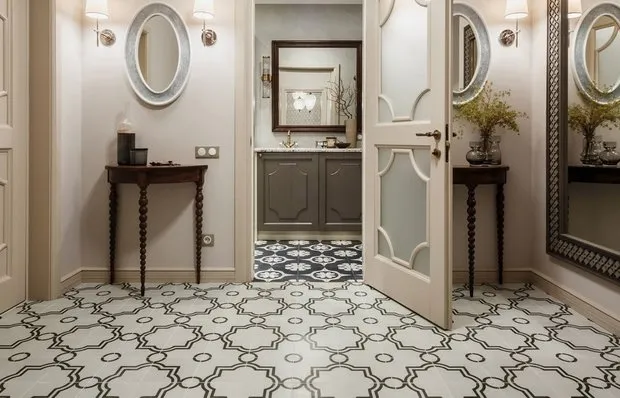 Tile in Interior Design: Favorite Techniques of Nadia Zотова
Tile in Interior Design: Favorite Techniques of Nadia Zотова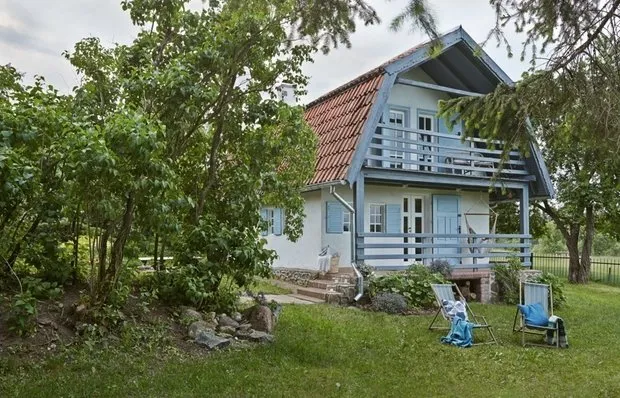 What Repair Work Should Be Done This Summer on the Dacha
What Repair Work Should Be Done This Summer on the Dacha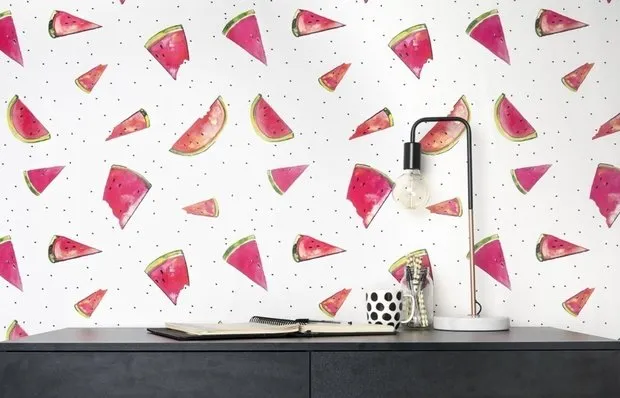 6 Secrets to Quickly and Correctly Paste Wallpaper
6 Secrets to Quickly and Correctly Paste Wallpaper