There can be your advertisement
300x150
Ten Best Ideas for Designing Homes with Open Layouts
The appearance of a modern apartment, compared to the familiar appearances of 70s-80s apartments, has changed dramatically. In place of small, compartmentalized rooms, there have come flowing and complementary room layouts such as kitchen-dining room, hallway-living room, bedroom-office, etc. Simply put, modern people are oriented toward maximum comfort and functionality rather than outdated standard layouts. If you choose an open layout, your home becomes not only more spacious but also more convenient. Today we will tell you how to zone an apartment with a studio layout.
Fully White Space
The mix of various types of furniture in homes with open layouts often can look cluttered and unappealing. To create a lighter atmosphere, choose furniture from the same color palette in adjacent zones, connecting them as one. Light wood tones like maple or birch add a sense of lightness to the space. In the living room in the photo, an original fireplace, double doors, and parquet flooring combine beautifully, yet airily and elegantly.
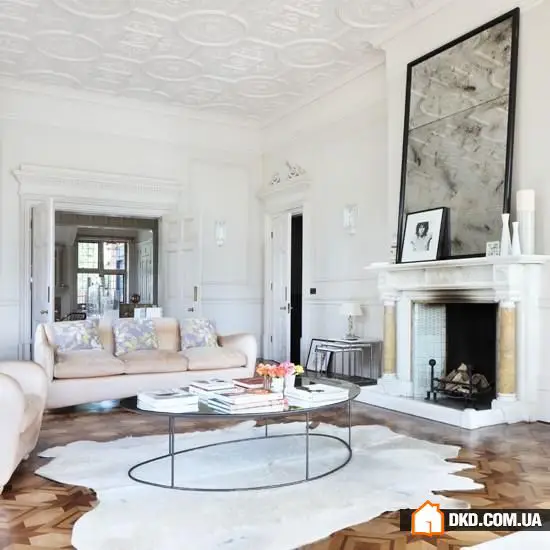
Large Interior Elements
Large-scale details in interior design, such as large circles on a carpet, look great in open spaces and are an excellent way to add style to minimalist settings. A futuristic coffee table and modern chairs give this stylish living room a James Bond movie feel, while a fully glass wall adds light and space.
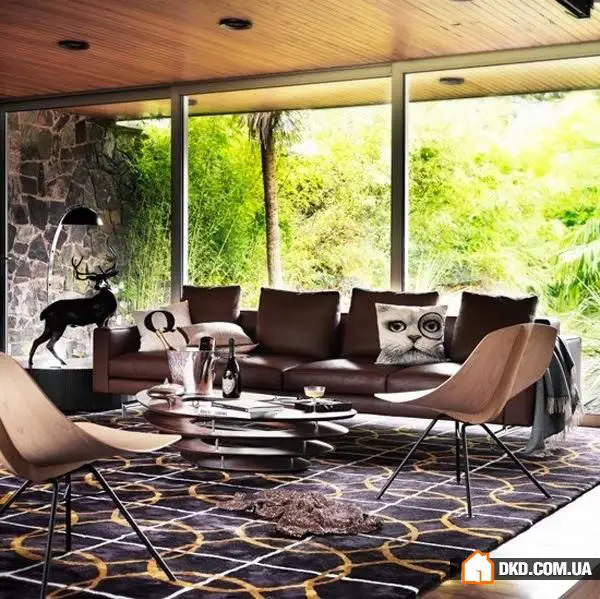
Artworks and Bold Pillows
Although muted light and neutral tones instantly brighten the space, their coldness sometimes makes them look too sterile and hospital-like. Balance the palette with vibrant wall paintings and bold-color throw pillows.
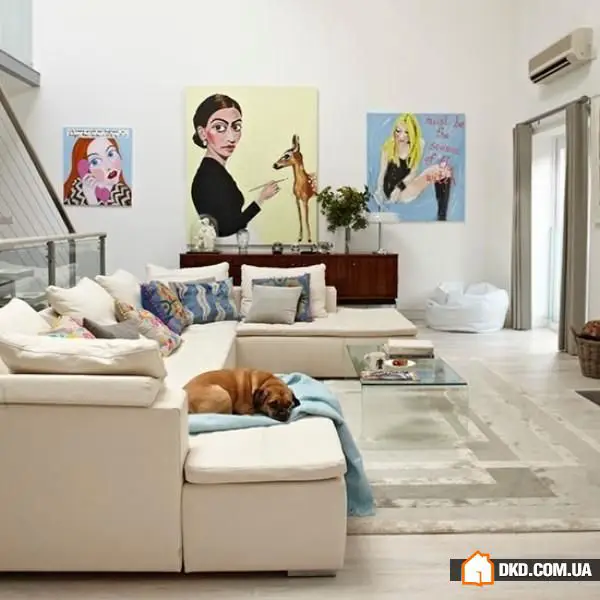
More Space for Storage
A lot of scattered items can ruin the look of open-layout spaces, so it's very important to take care of storage areas. Cabinets and shelves will help with this task while also highlighting the room's design. In the living room in the photo, an L-shaped sofa creates a seating area, and accessories and refined decorative elements soften the overall impression of the interior.
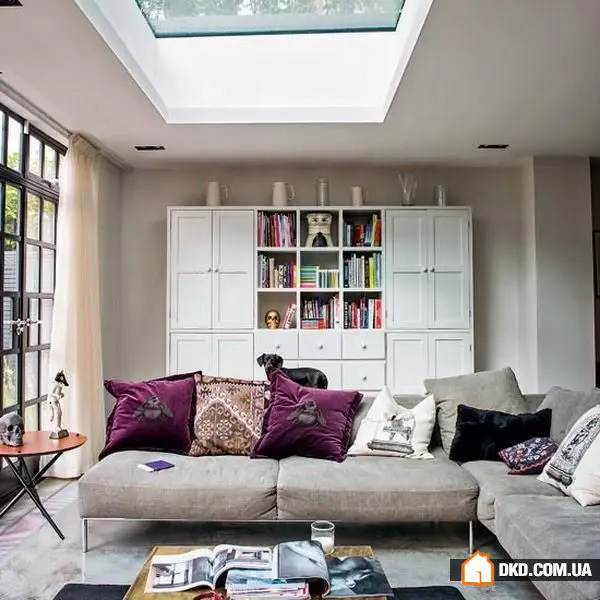
Confident Wallpapers and Furniture
Let your imagination run wild when planning open spaces. Unique wallpapers and contrasting furniture add style to the interior. If your room is quite large, dare to decorate the entire space with bold prints like these charming butterflies on the walls.
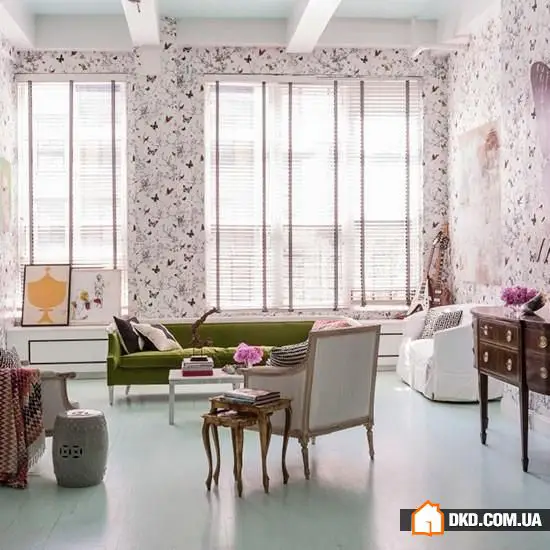
Space Divided into Zones
To get the most out of using a room with an open layout, it's best to divide it into clear zones for various purposes. The living room area in the photo represents a blend of subdued shimmer and outdated glamour with a patterned floor, furniture in bold forms, and beautiful golden details. The darker zone with metal elements and neon lighting is the kitchen.
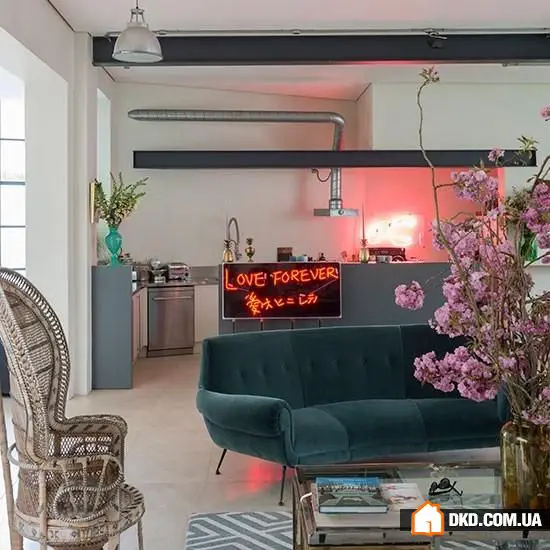
Connecting Color Accents
In large open spaces with open layouts, aim for a design that draws the eye to the back of the room. Mixing styles, shades, eras, and prints gives each zone its own unique charm while harmoniously tying zones together.
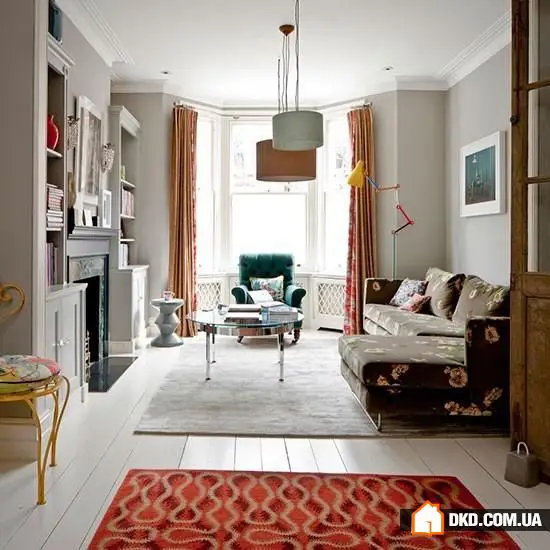
Symmetry in Neutral Tones
Large windows in this living room let in plenty of light, making the space even more spacious and bright. Nearly perfect symmetry adds neatness and style to the interior. Vintage vases and photographs add sophistication to this modern living room, while bold color accents bring life to the neutral palette of the interior.
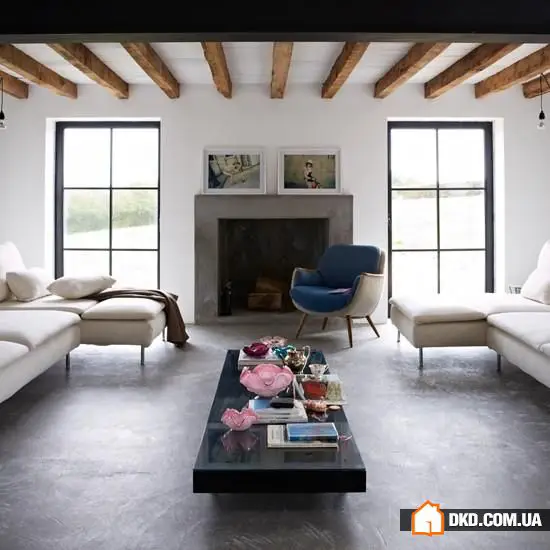
Large Decorative Elements for Lofts
In spacious lofts or penthouses, furniture and accessories can sometimes get lost. This problem can be solved using large items like an impressive floor lamp, eye-catching wall photos, a large wall painting, or a bold geometric rug. To refresh the interior, use current gray and graphite shades.
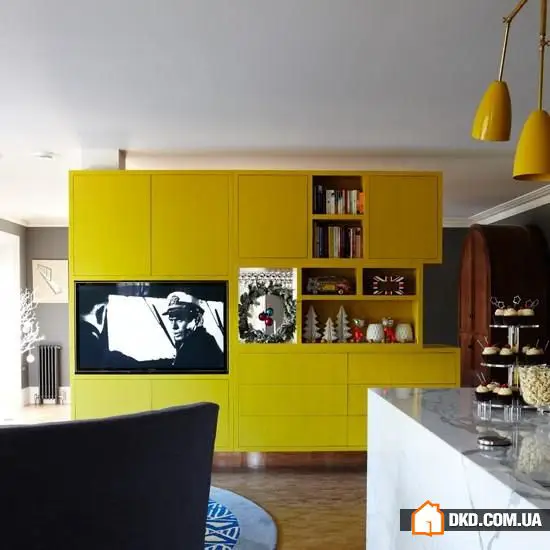
Cabinet Separating Spaces
Bold eclectic ideas for designing open spaces are just what you need to make such areas come alive. In the photo, a stylish custom yellow cabinet separates the living and dining zones but doesn't overcrowd the space. This cabinet serves for storing books, dishes, and also for placing a TV. Additionally, it's a great way to add color to a simple tone palette.
More articles:
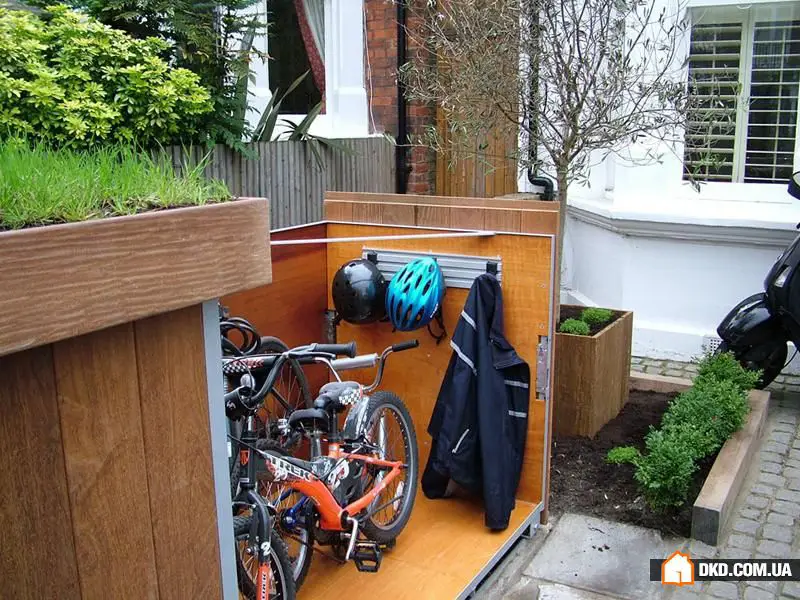 Modern Outdoor Bicycle Garage from Treesaurus
Modern Outdoor Bicycle Garage from Treesaurus Amazing Artistic Design: Paper Butterflies in Interior
Amazing Artistic Design: Paper Butterflies in Interior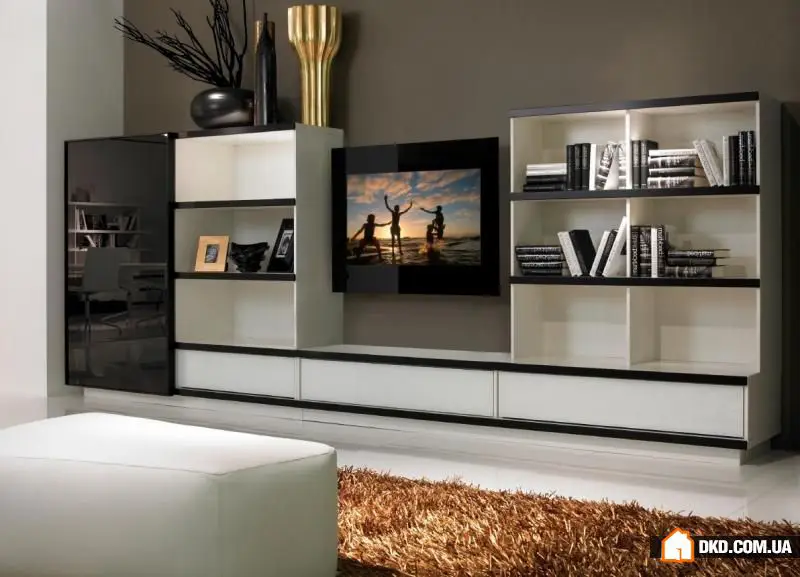 How to Properly Mount a Television on the Wall: 6 Basic Rules
How to Properly Mount a Television on the Wall: 6 Basic Rules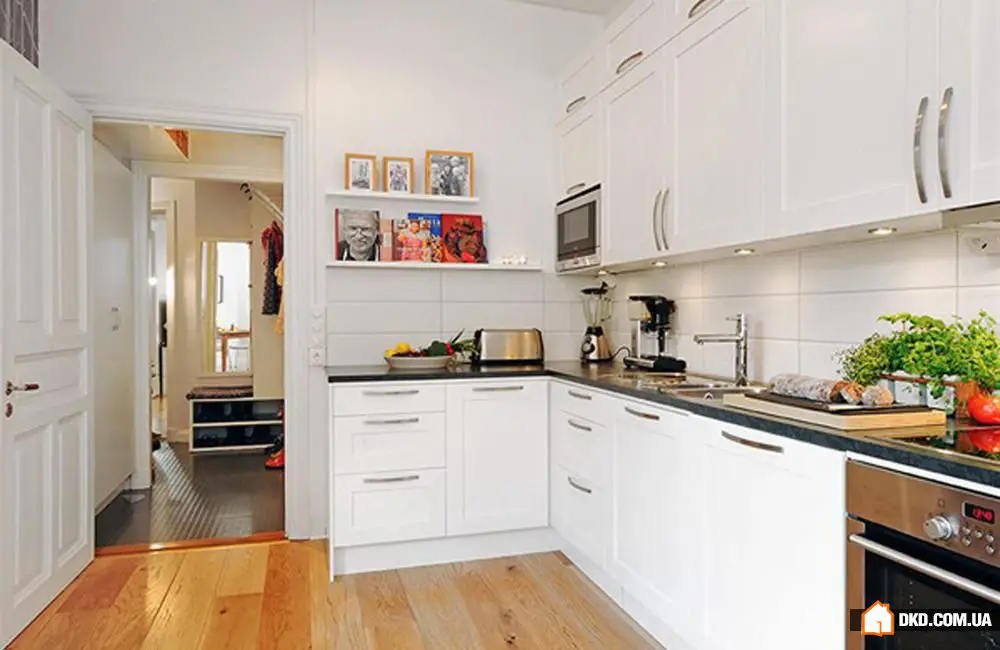 Everything in Its Place: 17 Ideas for Kitchen Storage
Everything in Its Place: 17 Ideas for Kitchen Storage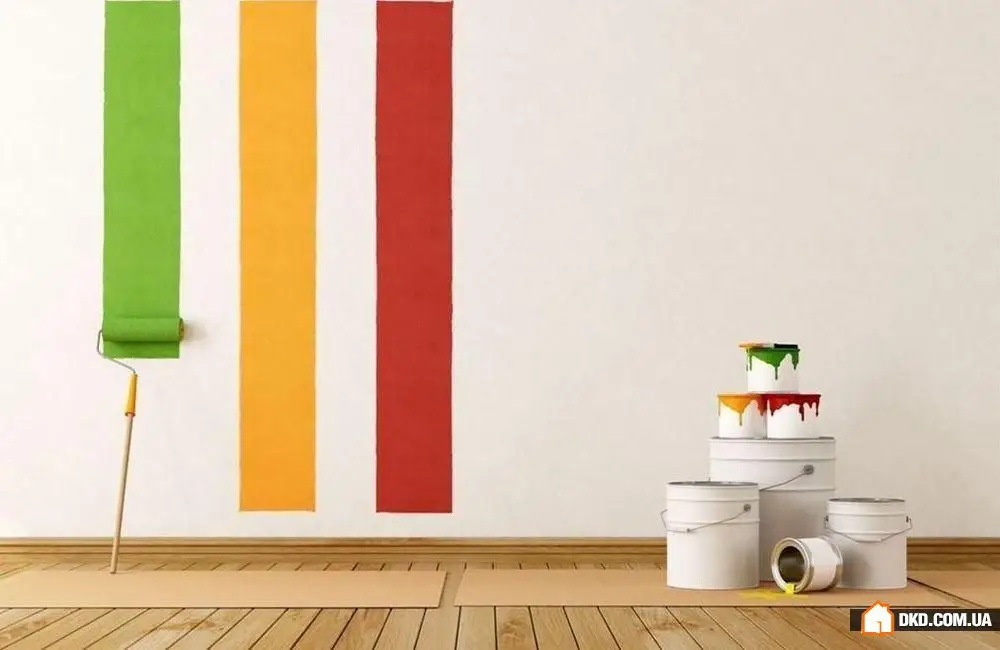 Painting Walls: 10 Mistakes You Should Avoid
Painting Walls: 10 Mistakes You Should Avoid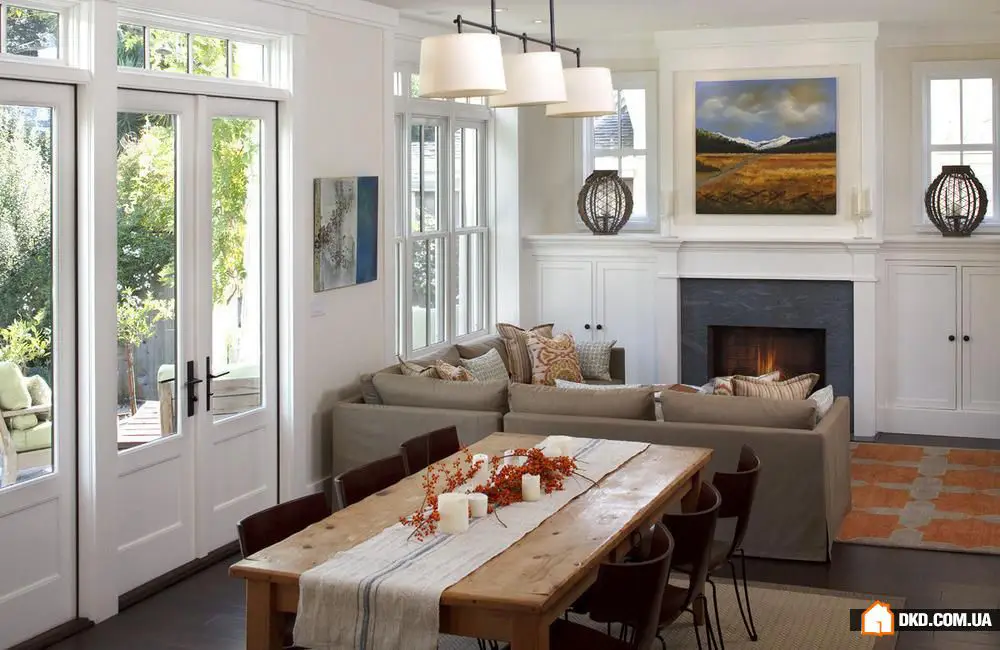 10 Ways to Ruin the Interior of a Country House
10 Ways to Ruin the Interior of a Country House 20 lifehacks to keep your apartment tidy
20 lifehacks to keep your apartment tidy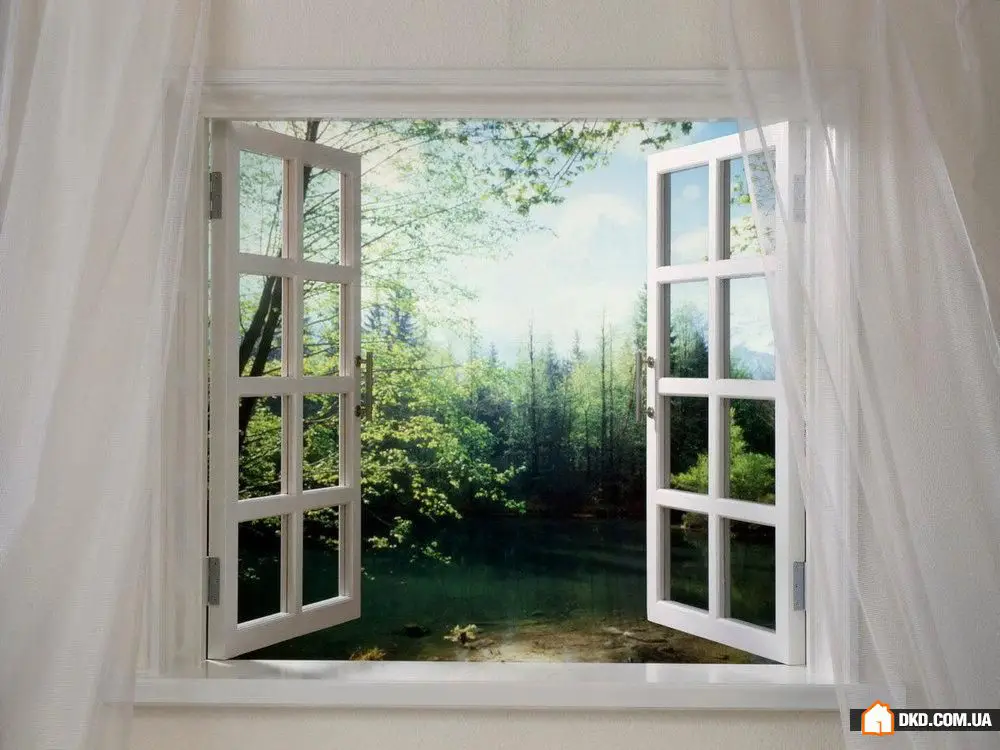 10 Ways to Create a Healthy Microclimate in Your Apartment
10 Ways to Create a Healthy Microclimate in Your Apartment