There can be your advertisement
300x150
Designing a Small Bathroom: 6 Important Details
Experience from modern designers shows that limited space is not a death sentence: there are many ways to visually and physically expand the area. For example, combining different rooms or zones or choosing the right color palette can make the space more comfortable.
However, most of these methods cannot be applied in a bathroom: in many standard residential buildings, bathrooms are very small in area, and it is difficult to reconfigure the layout due to endless approvals or special features of the building structure.
1. Plan the Color Palette and Tile Layout
Color choices should be carefully considered. All details need to be taken into account – it's not just about making the room prettier, but also about visually expanding the space. It is recommended to use light materials for floor and ceiling finishing. Alternate light and dark shades of ceramic tiles – this solution can create an illusion of a larger space. A good idea is to use different tiles on different levels, separating them with a narrow strip – a border – made of tiles in another color. For example, the entire space can be done in white, with some areas featuring striped tiles like zebra patterns. Floor tiles should be laid diagonally – this trick also visually expands the room. The tile layout options should be chosen based on the configuration of the space: horizontal stripes on tiles along the longest wall help visually expand the area; vertical stripes can make the ceiling appear higher.
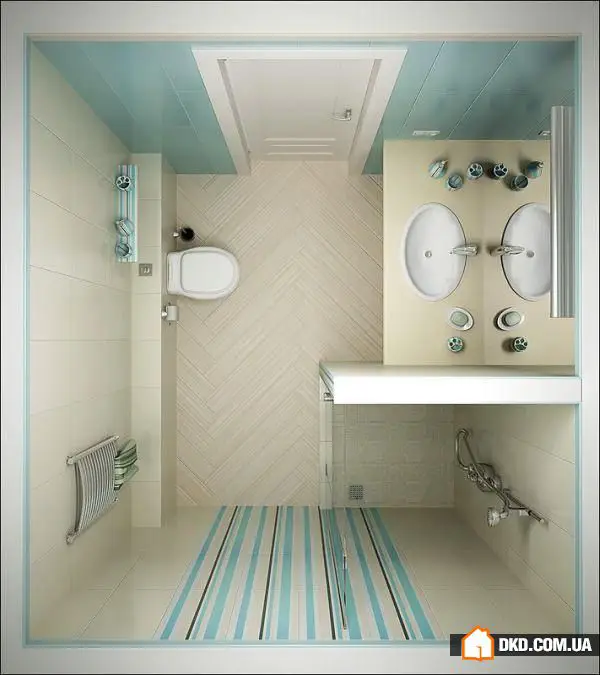
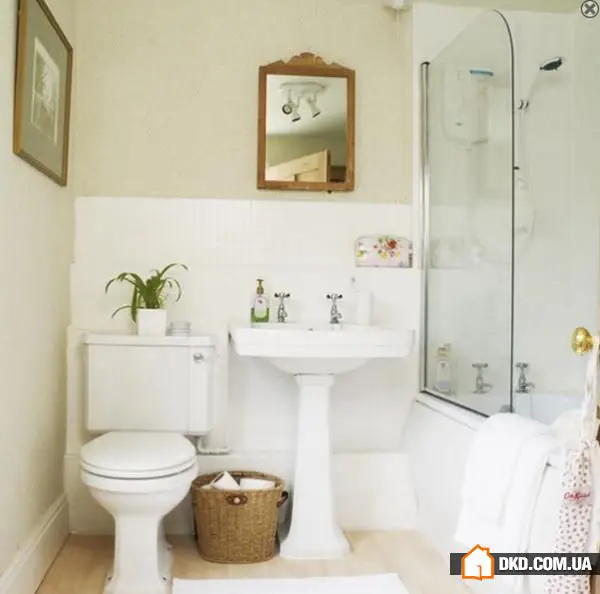
2. Choose Appropriate Plumbing
In a small space, you must save as much room as possible. This applies to plumbing too – choose the most compact and space-saving options. For a small bathroom, a shower cabin is better than a standard bathtub. You can install a cabin with foldable partitions (taking up less space), without a tray – it is cheaper and less bulky than a ready-made plastic model. If you still prefer a bathtub, choose a model based on the specific features of your bathroom: perhaps an angular tub, a sitting tub, or an asymmetrical model would work. A toilet with a pedestal is ideal for a tiny bathroom: the suspended design looks lighter, does not clutter the space, and makes cleaning easier. Plus, such models are usually slightly smaller than standard ones. Alternatively, you can place a regular toilet in the corner of the room – this also saves space. If there is not enough room for a large washing machine, consider narrow models with vertical loading or mini-models that fit under the sink.
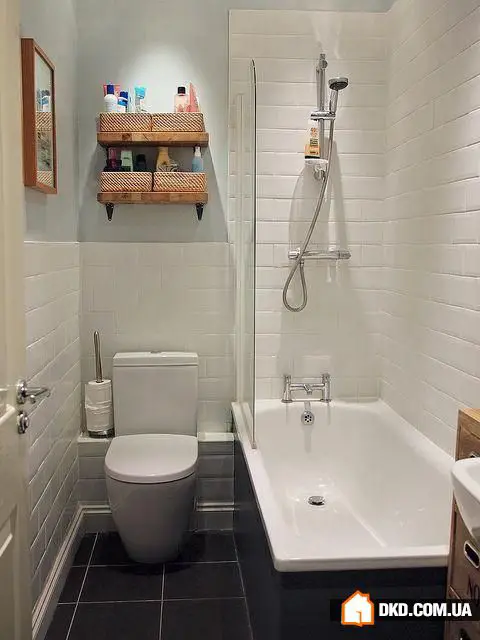
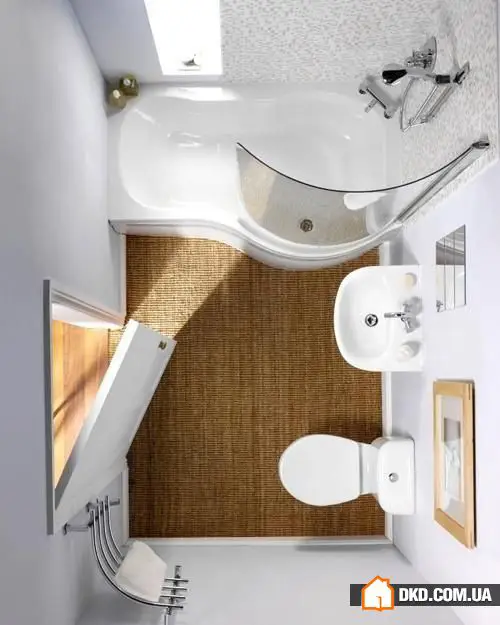
3. Consider Layout Details
Furniture placement in a small bathroom depends on the room’s configuration. The most favorable option is a square layout: in this case, furniture and equipment are arranged along the walls. This frees up space in the center of the room, making it ergonomic and comfortable for movement. If the bathroom is rectangular with the door on the wide side, a bathtub (if it's classic in form) should be placed opposite the door, and the toilet and sink – opposite each other. If it's a long rectangular room, arrange the fixtures in a row along the wall: bathtub, then sink, and toilet. As in the first option (square), a small partition can separate the toilet.
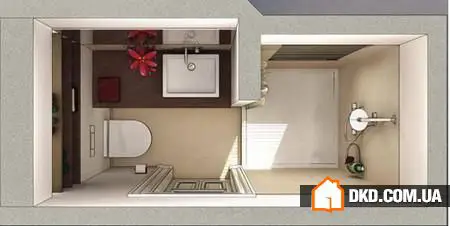
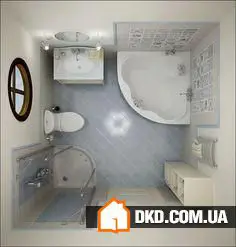
4. Create Good Lighting
Lack of light is a taboo for tiny bathrooms: they appear even more cramped and gloomy. If your bathroom has a window, that's a big plus – natural light makes the room look more spacious and clean. When it comes to artificial lighting, two sources are usually enough. The key is to position them so they illuminate different zones. A good addition is a separate lamp by the mirror – ensure its light is directed at your face, not the mirror. A convenient option is a mirrored cabinet or a mirror with built-in lighting.
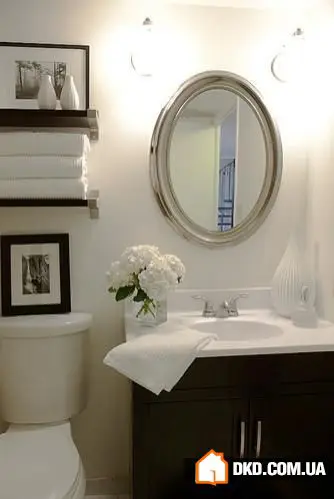
5. Organize Storage Efficiently
For a small bathroom, order is especially important – a cluttered space looks more untidy and cramped. Plan storage for all necessary items – towels, cosmetics, hygiene products: make sure there are shelves (including corner or wall-mounted ones), narrow compact cabinets, small tables, and drawers that pull out from under the sink. Wall hooks are also useful – for towels, robes, and other accessories. Don't leave the space under the sink empty – instead, place shelves or a rack there. Another good solution is a cabinet under the sink with sliding drawers. You can also use the space above the toilet by placing a shelf – either open or closed.
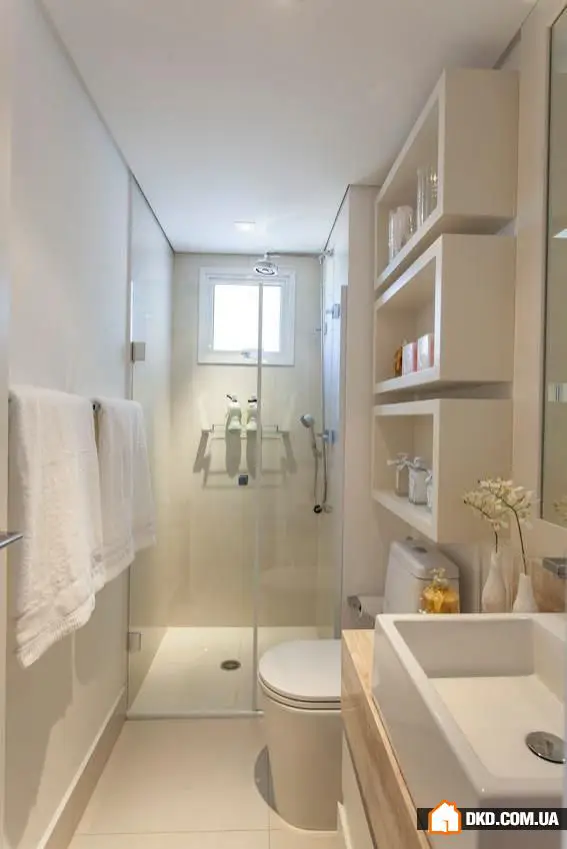
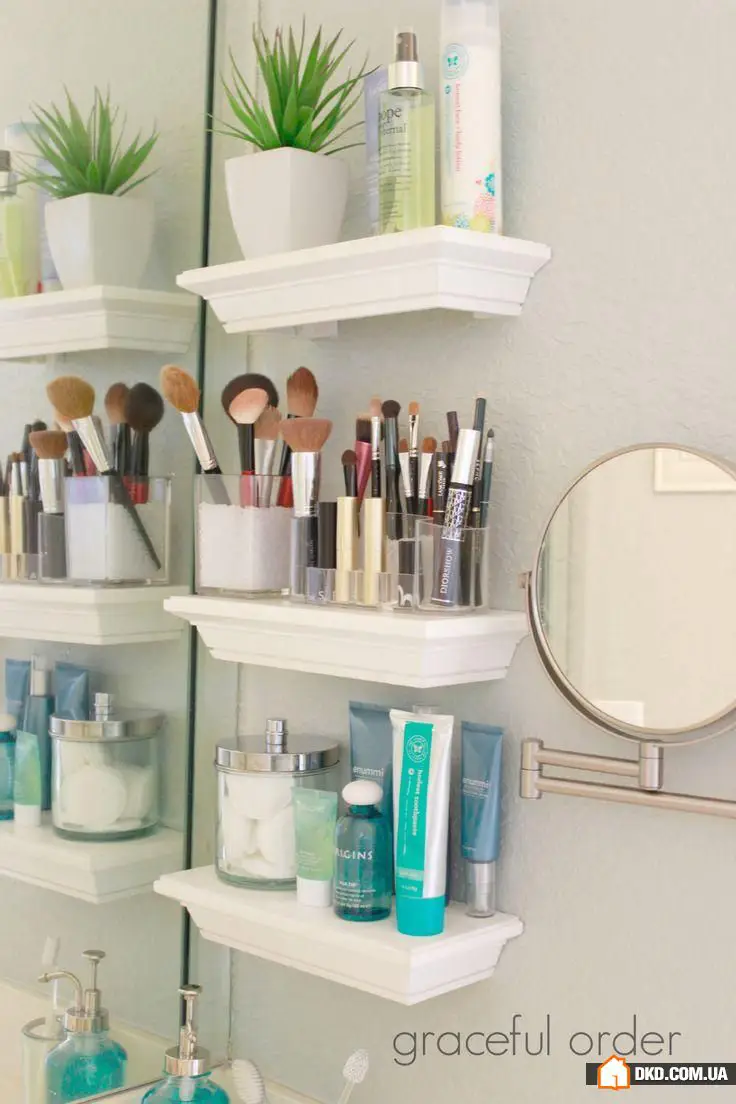
6. Pay Attention to Details
When planning the design of a small bathroom, don't forget about the aesthetic aspect. Don't limit it to just a basic set of plumbing and finishing materials. If there's free space (e.g., a shelf above the toilet), make use of it: for example, place a compact living plant. Choose several functional accessories: colored soap dishes, dispensers, or cup holders for brushes. Small touches add charm to the space. Buy a mat that complements the room's decor and makes it cozier. Install a large mirror – it visually expands the space. Approach the project creatively, don't be afraid to show your imagination.
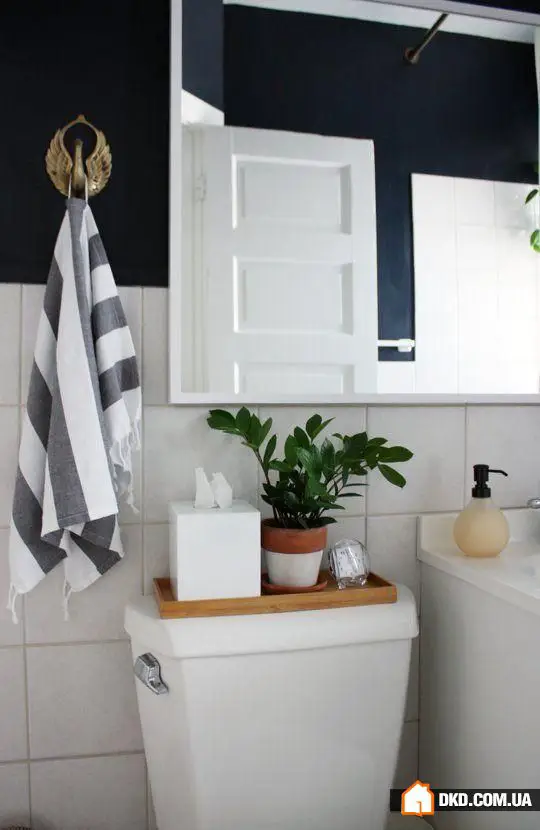
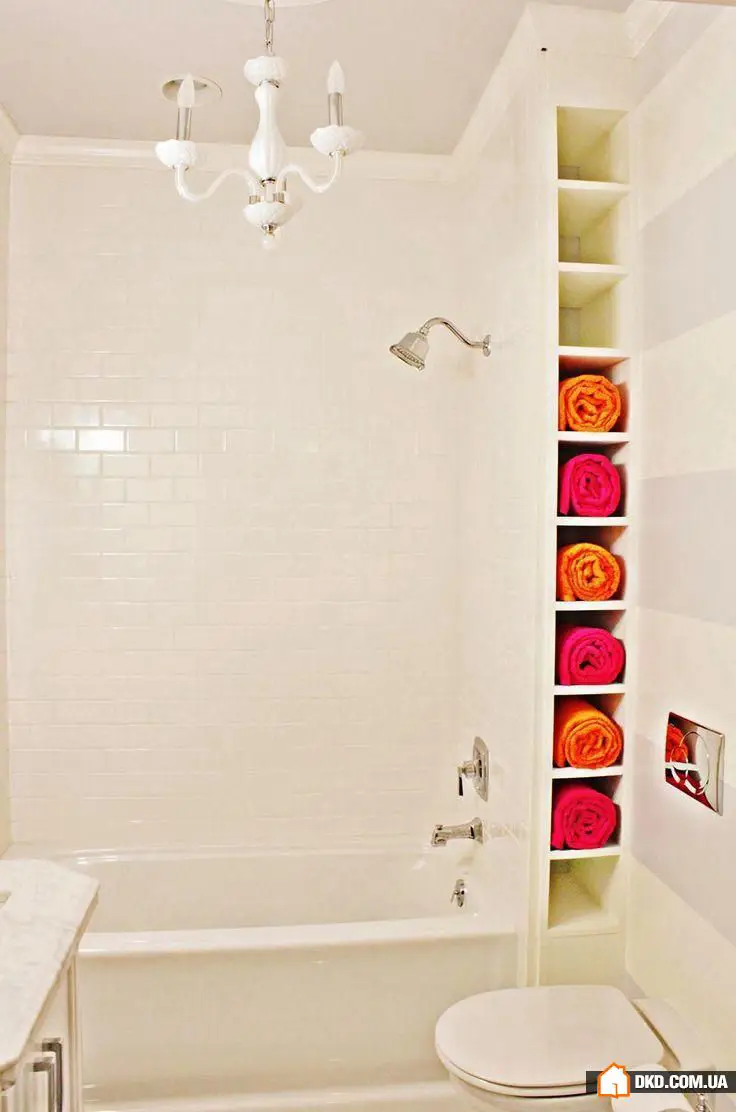
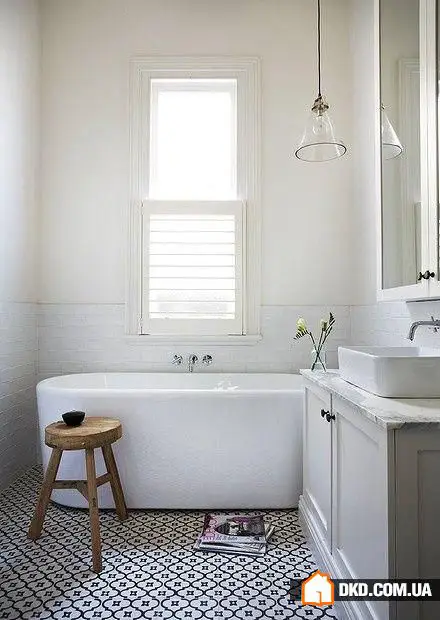
More articles:
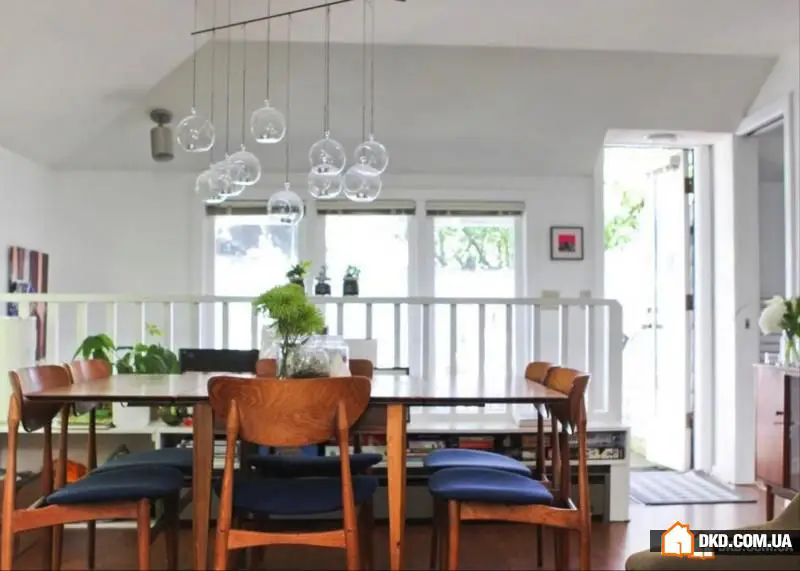 Urban Oasis in a Modern Loft
Urban Oasis in a Modern Loft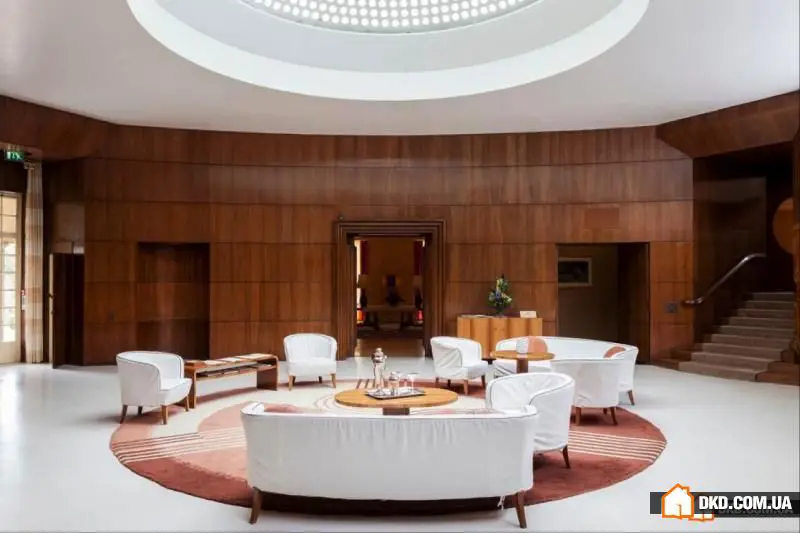 Traveling Together: Medieval Castle with Art Deco Elements
Traveling Together: Medieval Castle with Art Deco Elements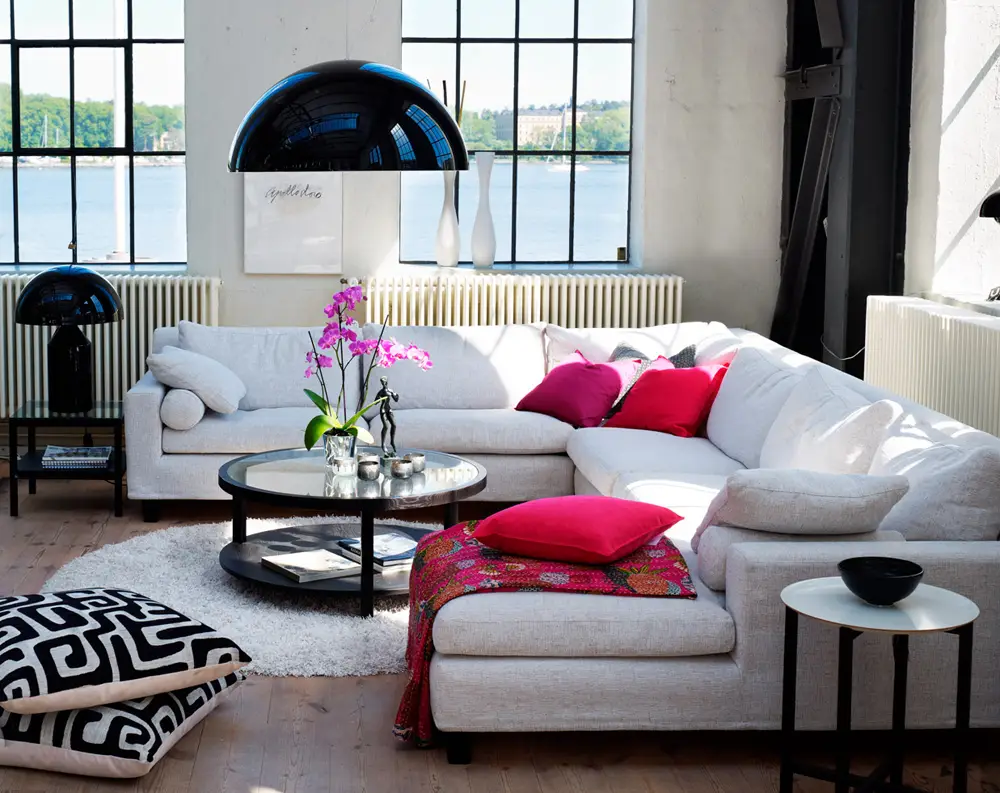 Lighting in Apartment: 5 Rules You Didn't Know About
Lighting in Apartment: 5 Rules You Didn't Know About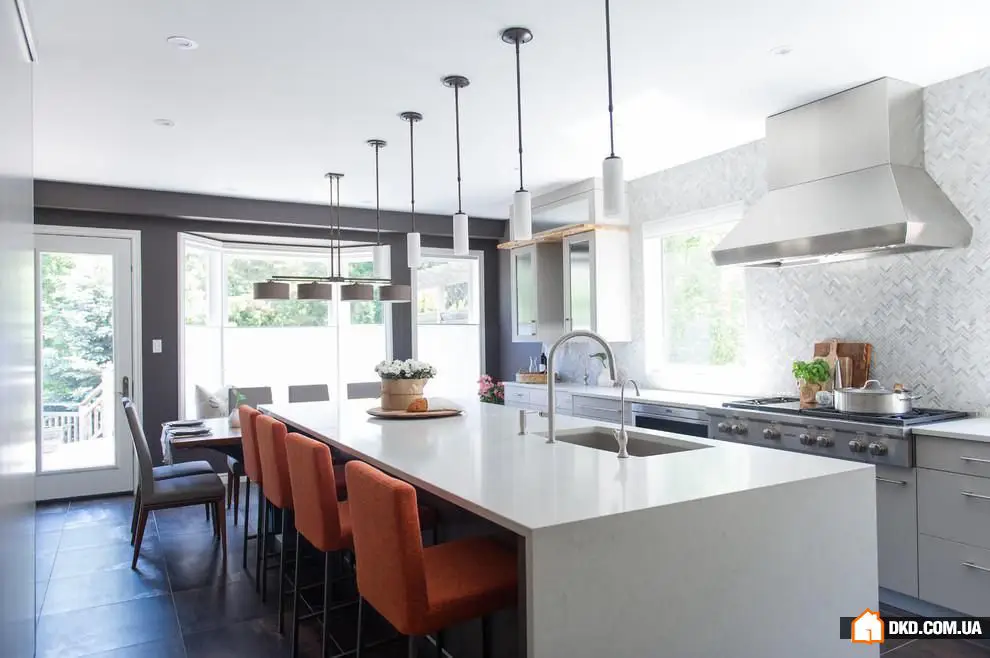 Kitchen of the Week: Functionality Above All
Kitchen of the Week: Functionality Above All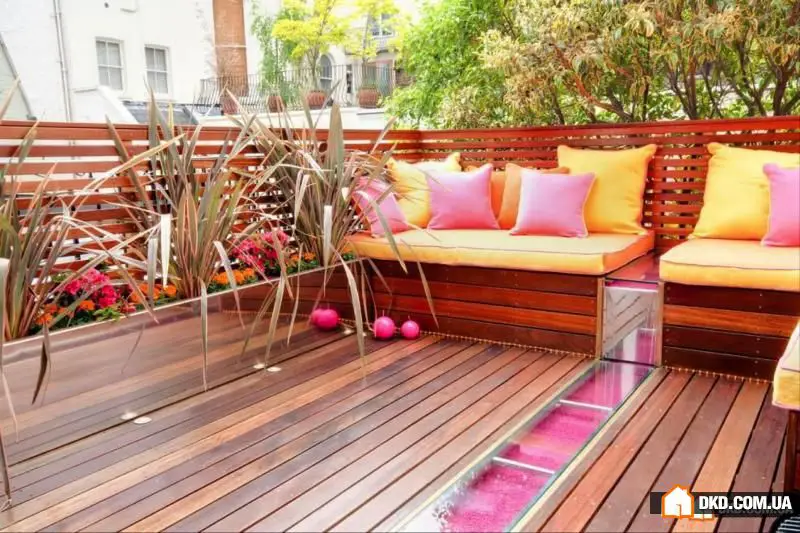 Summer Colors: Combining Pink and Orange
Summer Colors: Combining Pink and Orange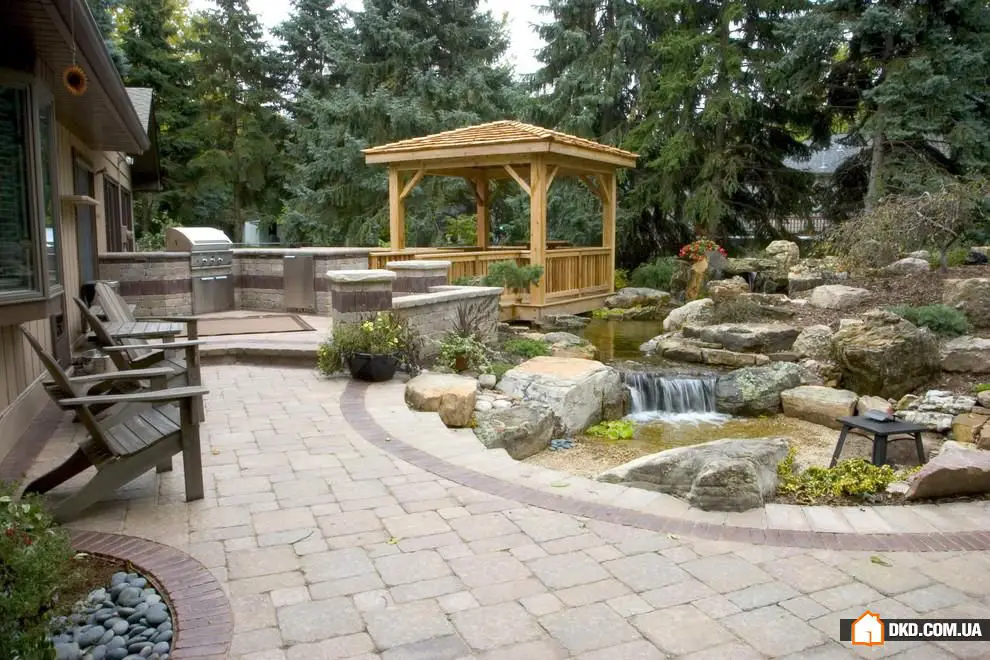 Secrets of a Successful Garden Pond
Secrets of a Successful Garden Pond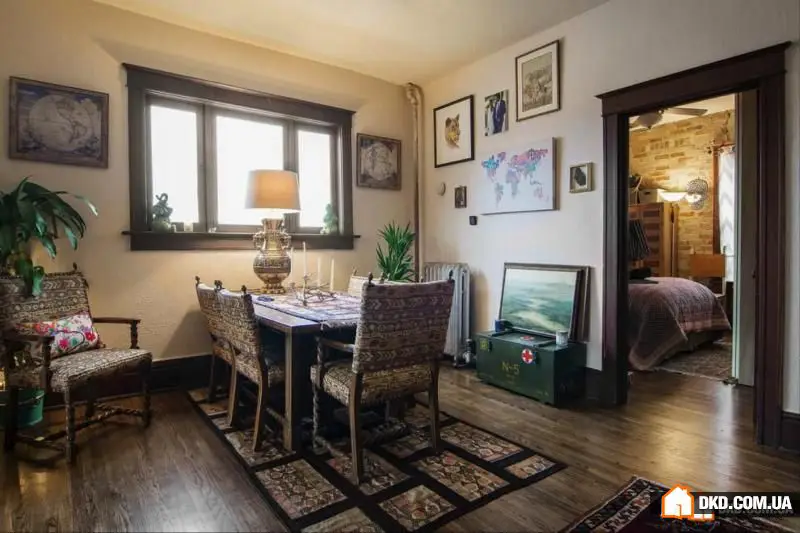 9 Small Dining Rooms Full of Big Creative Ideas
9 Small Dining Rooms Full of Big Creative Ideas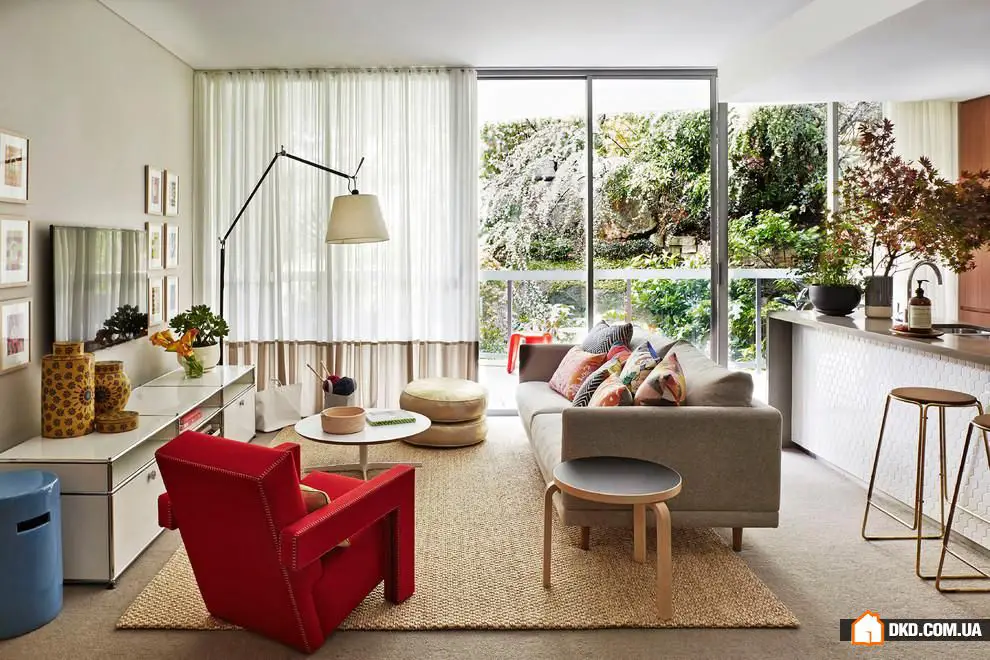 10 Ways to Make a Living Room Feel More Spacious
10 Ways to Make a Living Room Feel More Spacious