There can be your advertisement
300x150
How to Arrange a Small Apartment: 10 Real Examples
Even with modest square footage, there's no need to give up on bold design experiments. On just a few dozen square meters, you can create all the conditions for comfortable living: set up a wardrobe on the attic, a workspace on the balcony, and zone the bedroom using glass partitions. We've compiled a guide with 10 already realized projects where small studio apartments were transformed into functional and ergonomic spaces.
1. 20 Square Meters of Coziness and Light
The interior of a 20 square meter apartment was designed for a young English teacher. Armed with a light palette and mirrors, the designers of the 'Cozy Apartment' studio not only visually raised the ceiling and opened up the walls, but also made the space feel airy. They also managed to incorporate the client's main wish: fitting in her favorite item - a musical synthesizer.
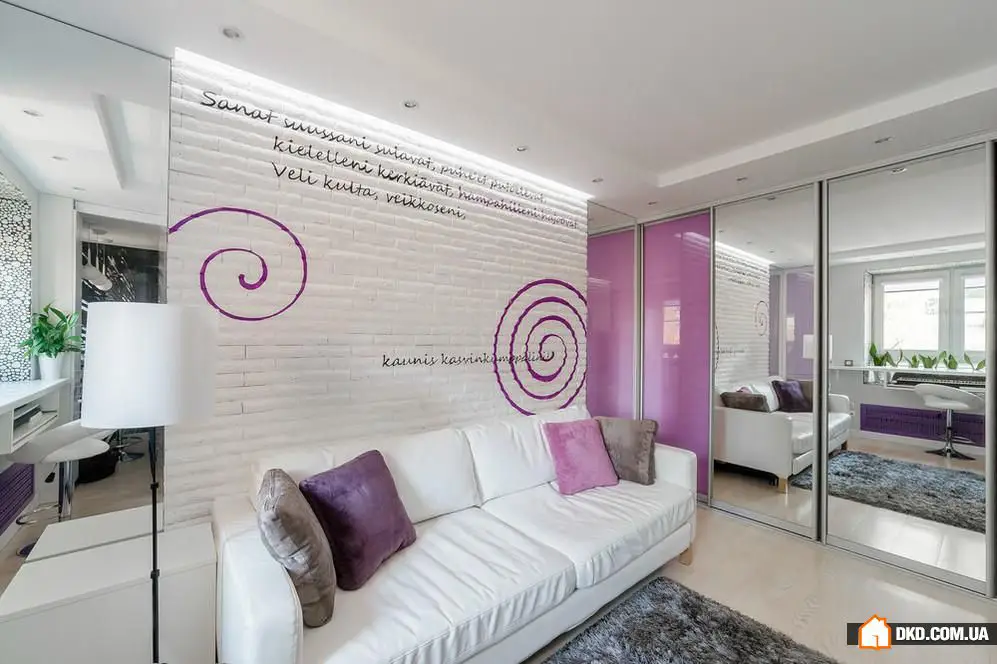
2. Budget Studio for a Young Couple
The apartment's owners are young marrieds who dreamed of a functional and as budget-friendly as possible interior. Thanks to the efforts of designer Alexandra Trush, they were able to completely transform the space without exceeding a budget of 500 thousand rubles. On 25 square meters, there is now a bedroom, with all other rooms and structures arranged around it: a small kitchen-living room behind a narrow partition with a window, a bathroom and entrance hall near the door, and an attic with stairs.
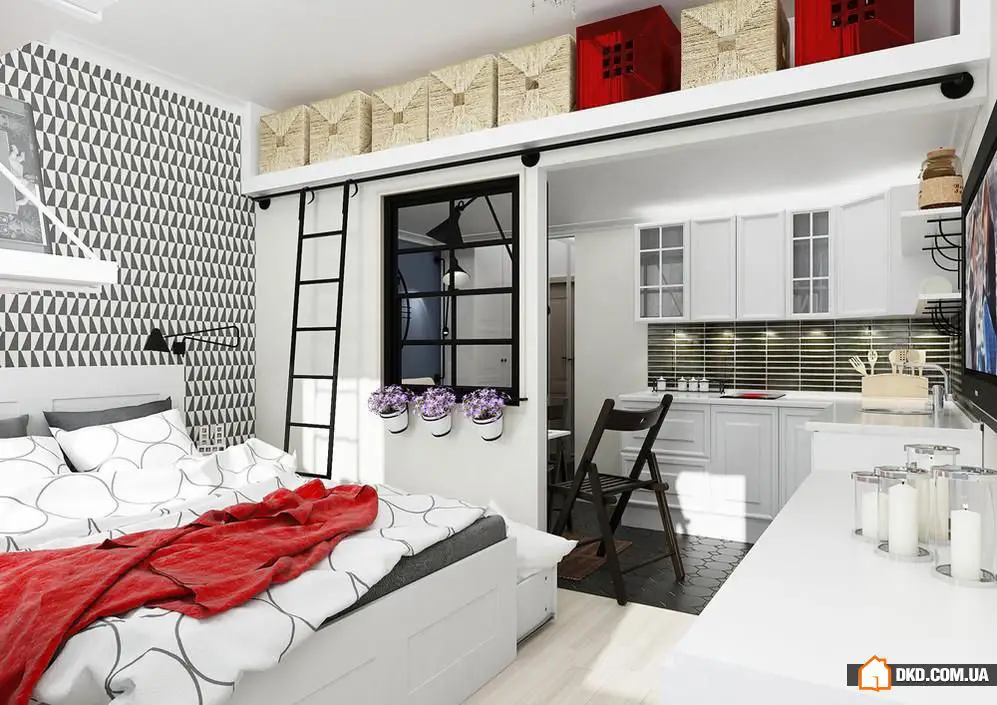
3. How to Turn a Studio into a Two-Room Apartment
Thanks to skillful reconfiguration, designer Irina Lavrentieva transformed a small studio into a spacious and vibrant two-room apartment for a young woman. She fulfilled all the client's requirements - on 29 square meters, she organized a separate bedroom, a kitchen-living room, and found space for two spacious but compact clothing wardrobes.
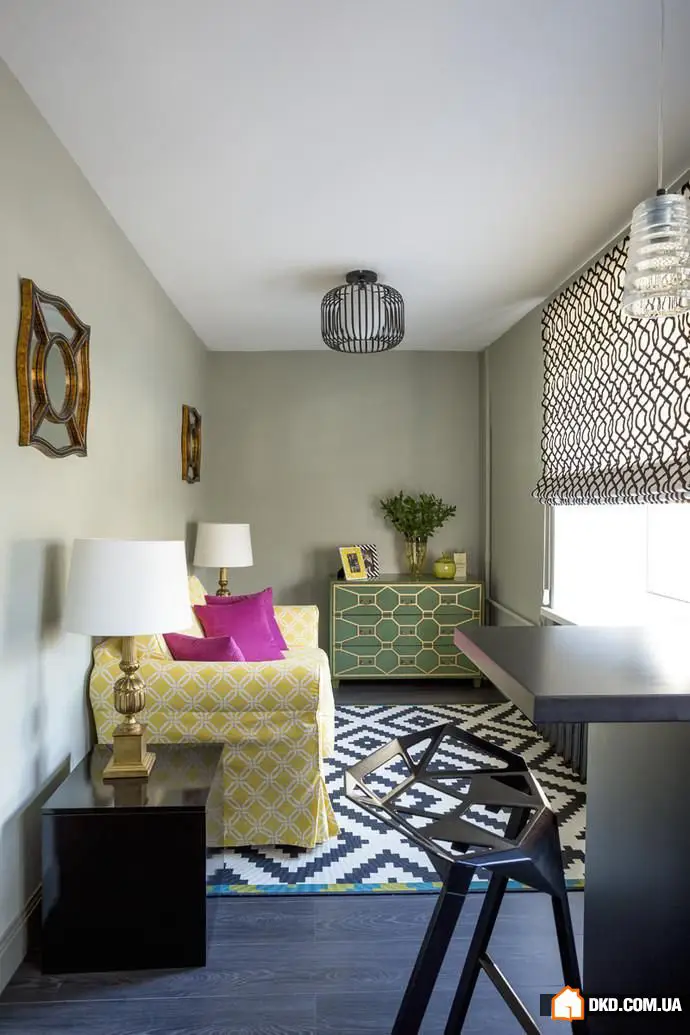
4. Studio Design for a Family with a Child
To ensure that a family with a child could comfortably fit in a small studio, designer Maria Makhmudova carefully planned every centimeter of the space. For a 30 square meter studio, she designed furniture-transformers and increased the usable area by using the balcony. Here, there are spacious storage units for household appliances and a dedicated workspace.
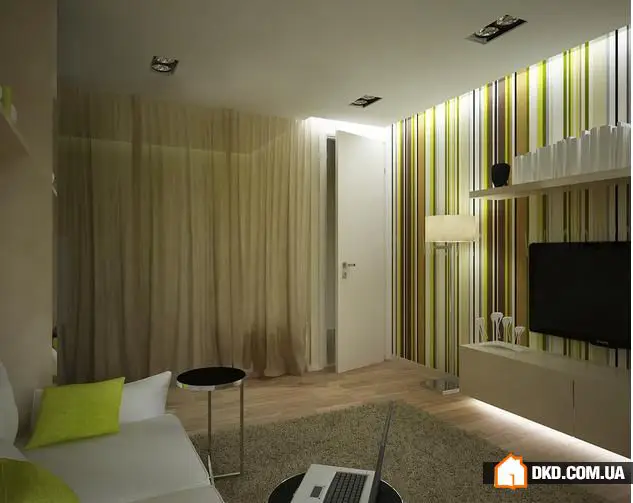
5. Decorating a Standard Studio for a Family
Creating a modern interior in a standard 30 square meter studio with a fully isolated bedroom and welcoming living room is no simple task. However, the team at Buro Brainstorm accepted this challenge. Demolishing the wall between the kitchen and living room and installing a glass wall in the bedroom zone was just the beginning of design experiments - interesting solutions can be found throughout this apartment.
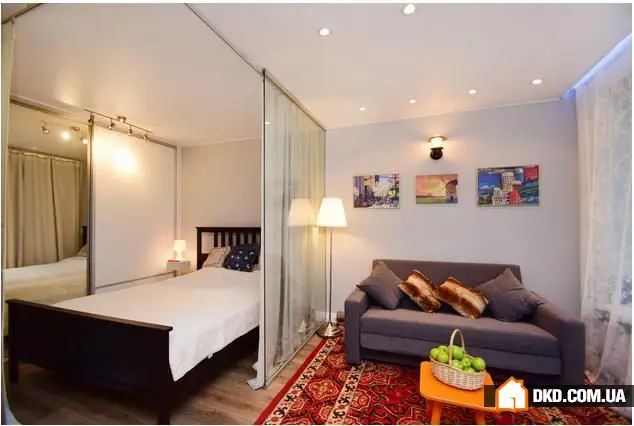
6. Ergonomic Apartment on Patriarshie Pруды
The 31 square meter apartment did not allow for large furniture or dark colors. Therefore, light glossy surfaces and minimalist sofa and cabinet designs were brought in to help. Designer Maria Dadiani created her own interior without buying expensive branded items. Preferring IKEA furniture, she transformed a small two-bedroom apartment into a stylish yet ergonomic space.
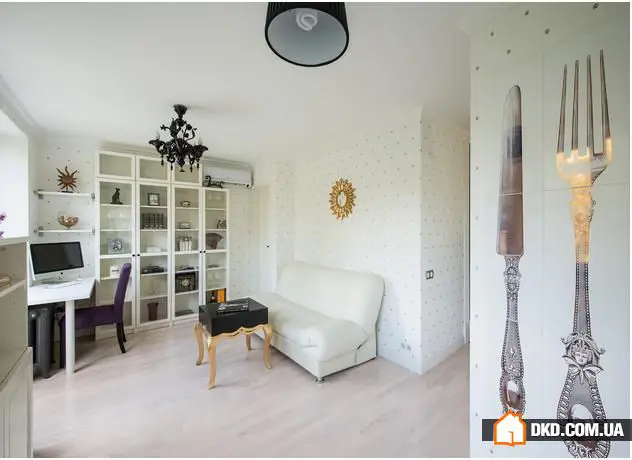
7. Stylish Studio on 33 Square Meters
The functional studio was created for a young single man. On just 33 square meters, designer Nadezhda Zотовa skillfully arranged an isolated bedroom and a storage room for belongings. In the kitchen-dining area, to save space, the work surface of the cabinet is hidden behind a sliding curtain-blind.
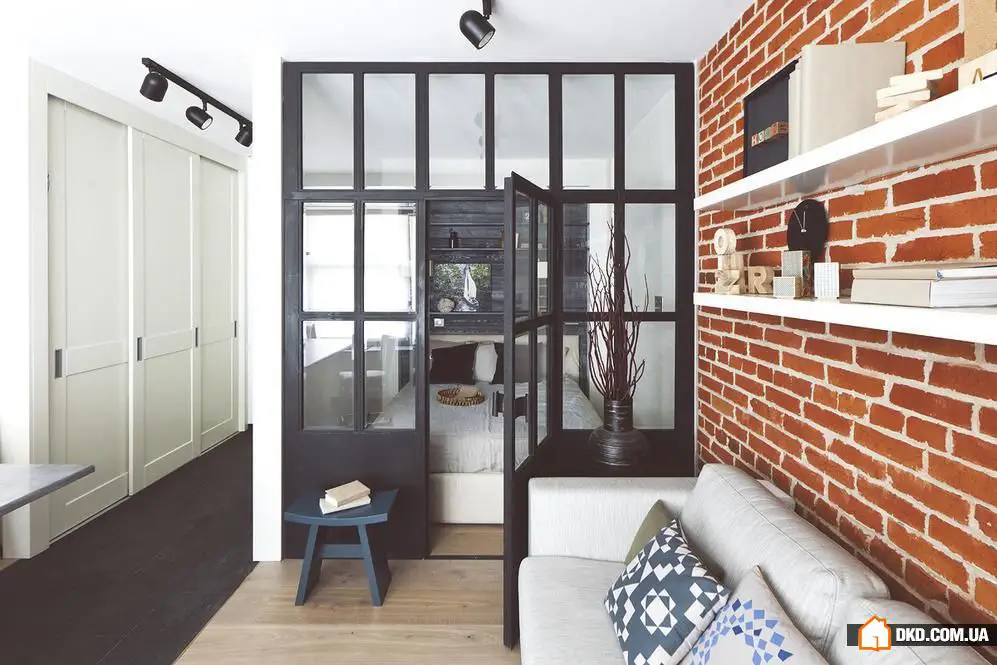
8. Apartment in St. Petersburg with a Bedroom in the Kitchen
Interior designer Nikita Zub successfully solved a very challenging task and moved the bedroom into the kitchen's place, while organizing the latter in the corridor zone. Thanks to skillful reconfiguration, on 33 square meters, there is now a separate bedroom and functional kitchen, plus a full-sized wardrobe.
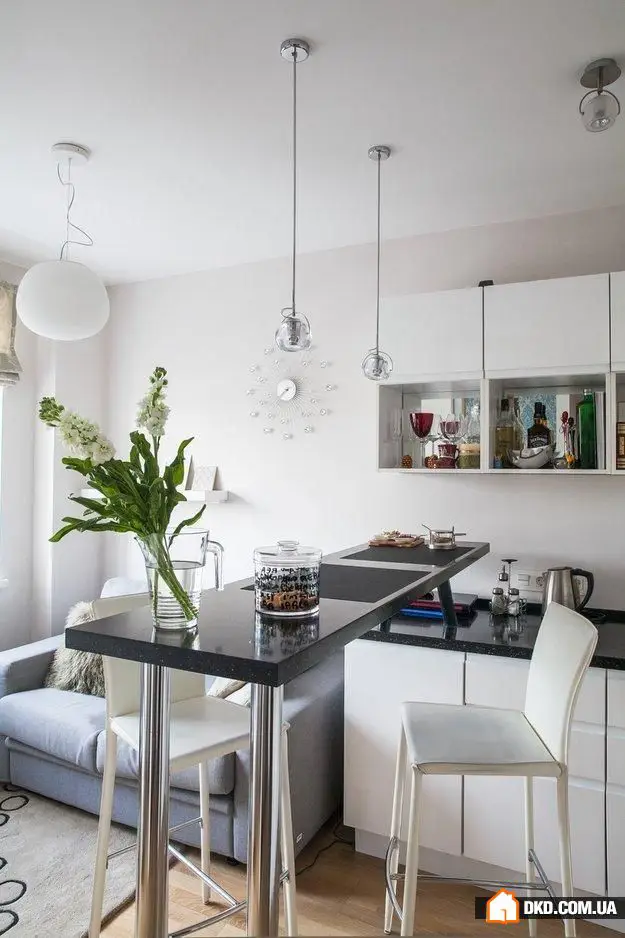
9. Small Studio with a Secret
To fit a full-size bed and wardrobe room in just 33 square meters of a studio, designer Anna Krapivko created an unusual transformer structure. The unit not only houses a storage room but also includes a retractable platform - the bed and a table lamp are placed inside it.
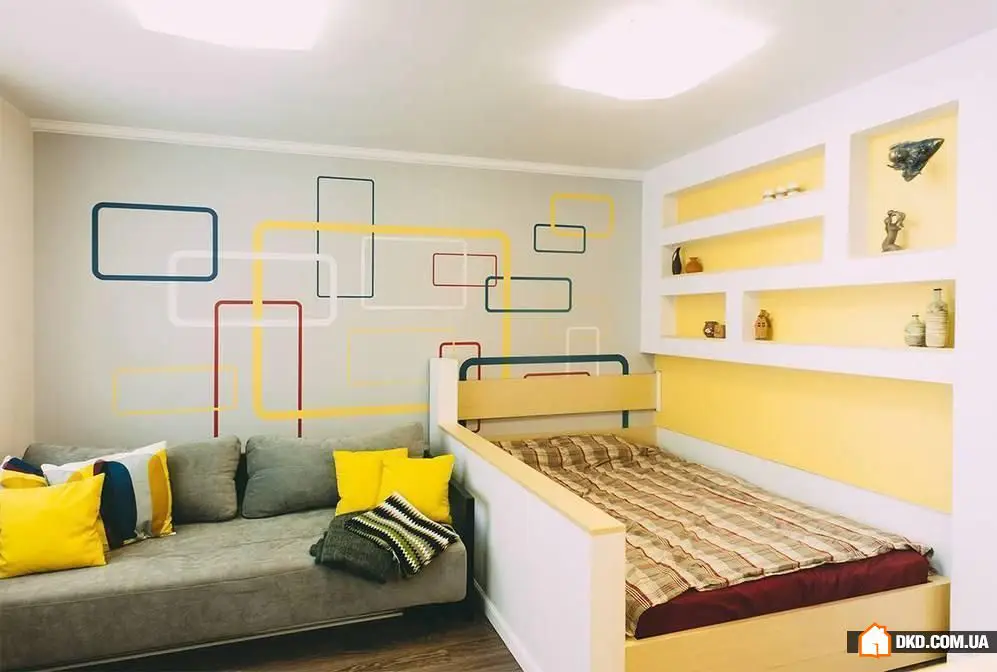
10. Functional Space in Moscow
The creative team at Max Kasymov Interior/Design managed to transform a typical 34 square meter studio into a comfortable studio space. Instead of a wall between the bedroom and kitchen, there is now a glass partition, and the non-functional corner in the corridor became part of a separate wardrobe room.
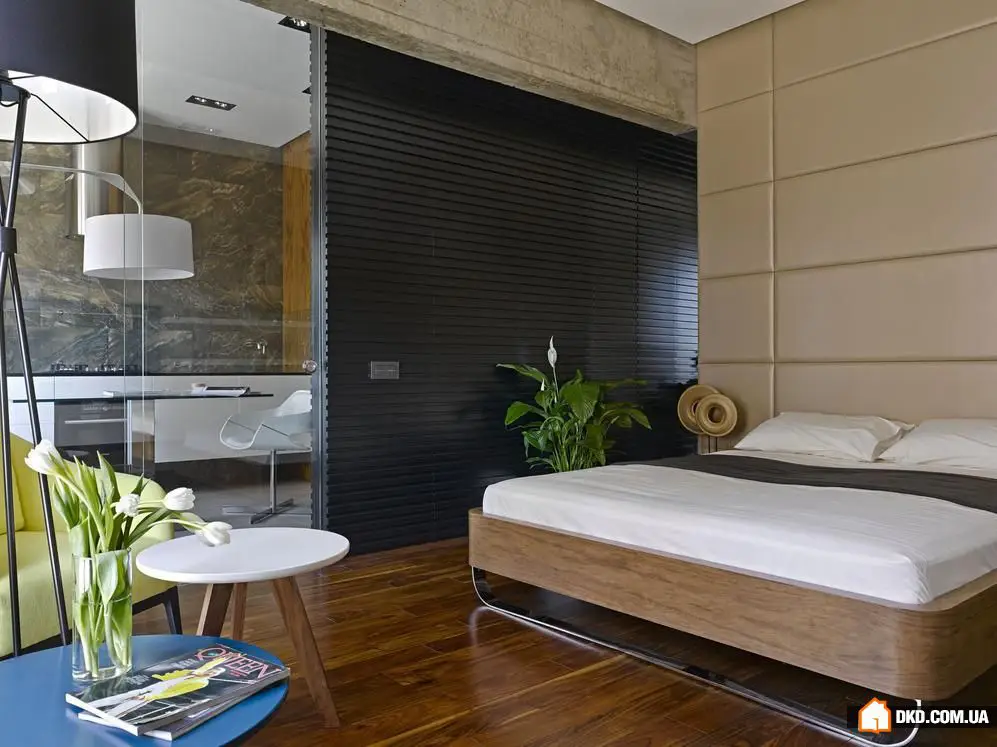
More articles:
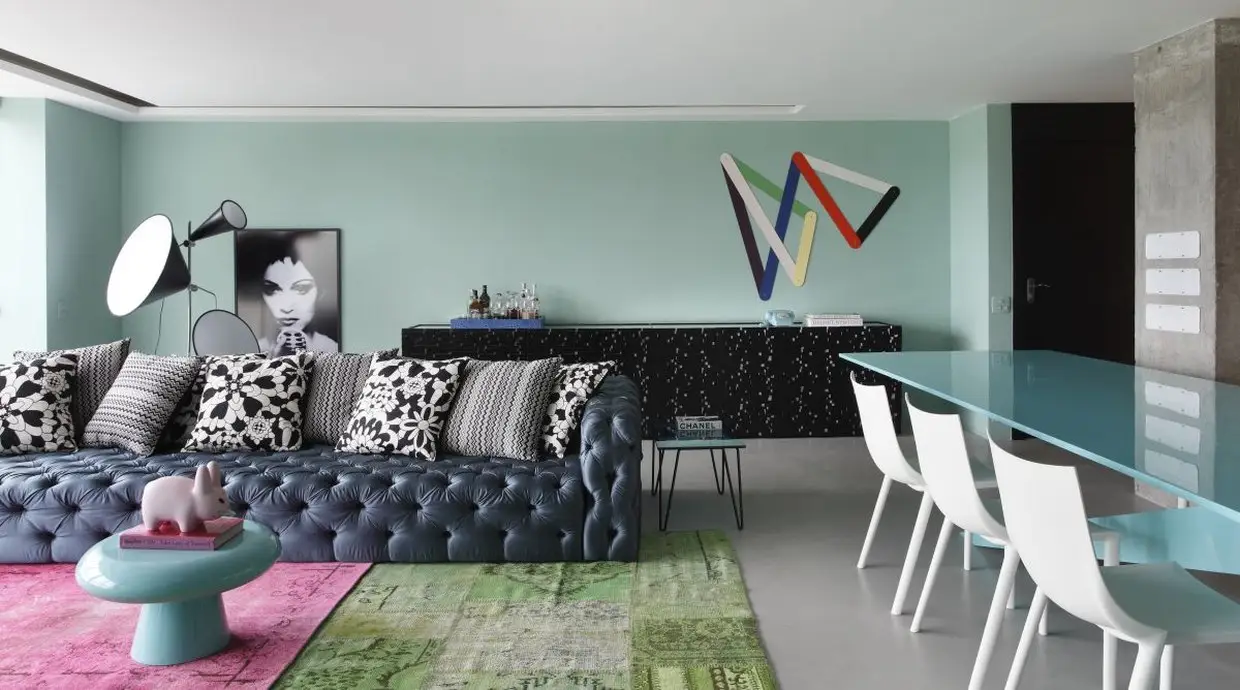 11 Interior Mistakes You Can Make
11 Interior Mistakes You Can Make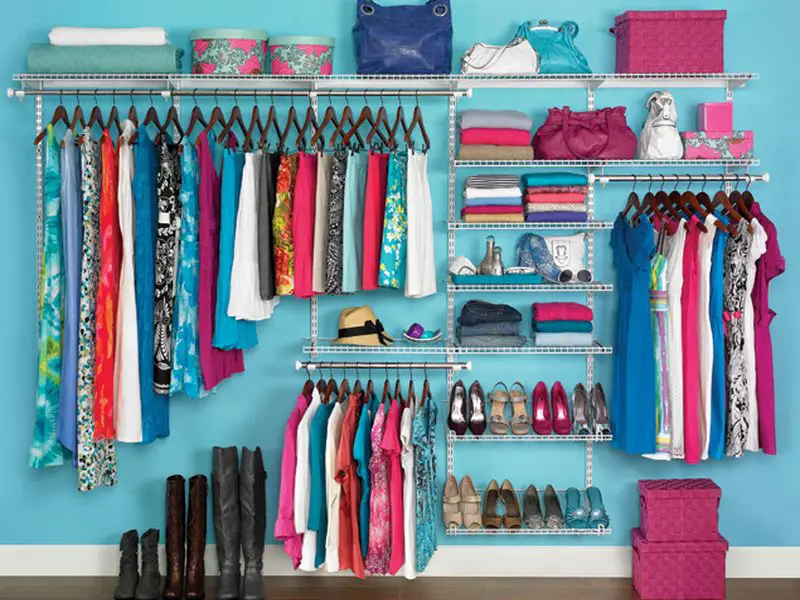 The Perfect Wardrobe: 15 Practical Tips
The Perfect Wardrobe: 15 Practical Tips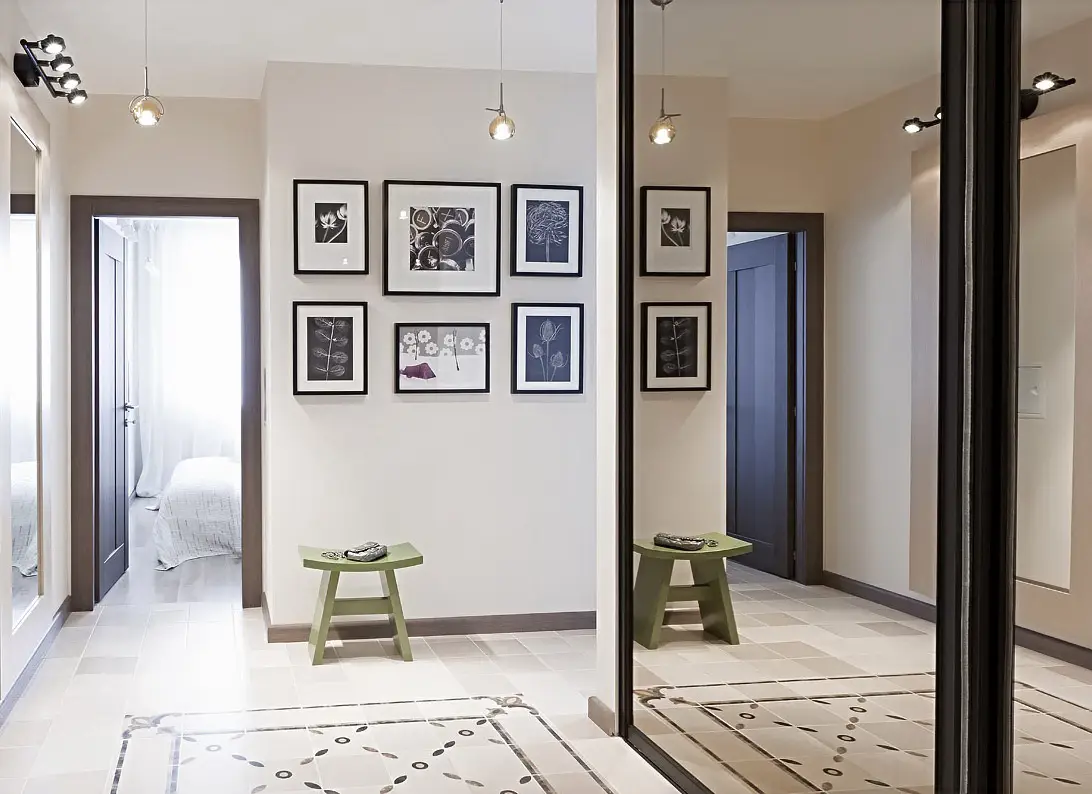 How Much Does It Cost to Renovate a Hallway: Budget-Friendly Tips
How Much Does It Cost to Renovate a Hallway: Budget-Friendly Tips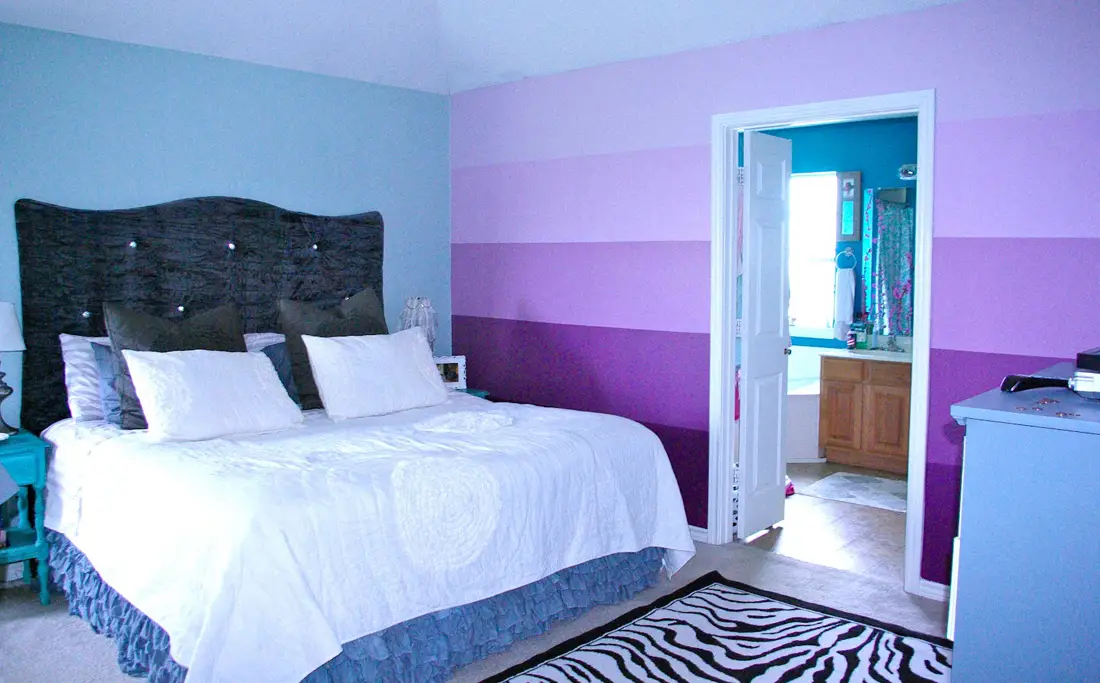 Change This Immediately: 10 Interior Trends to Forget
Change This Immediately: 10 Interior Trends to Forget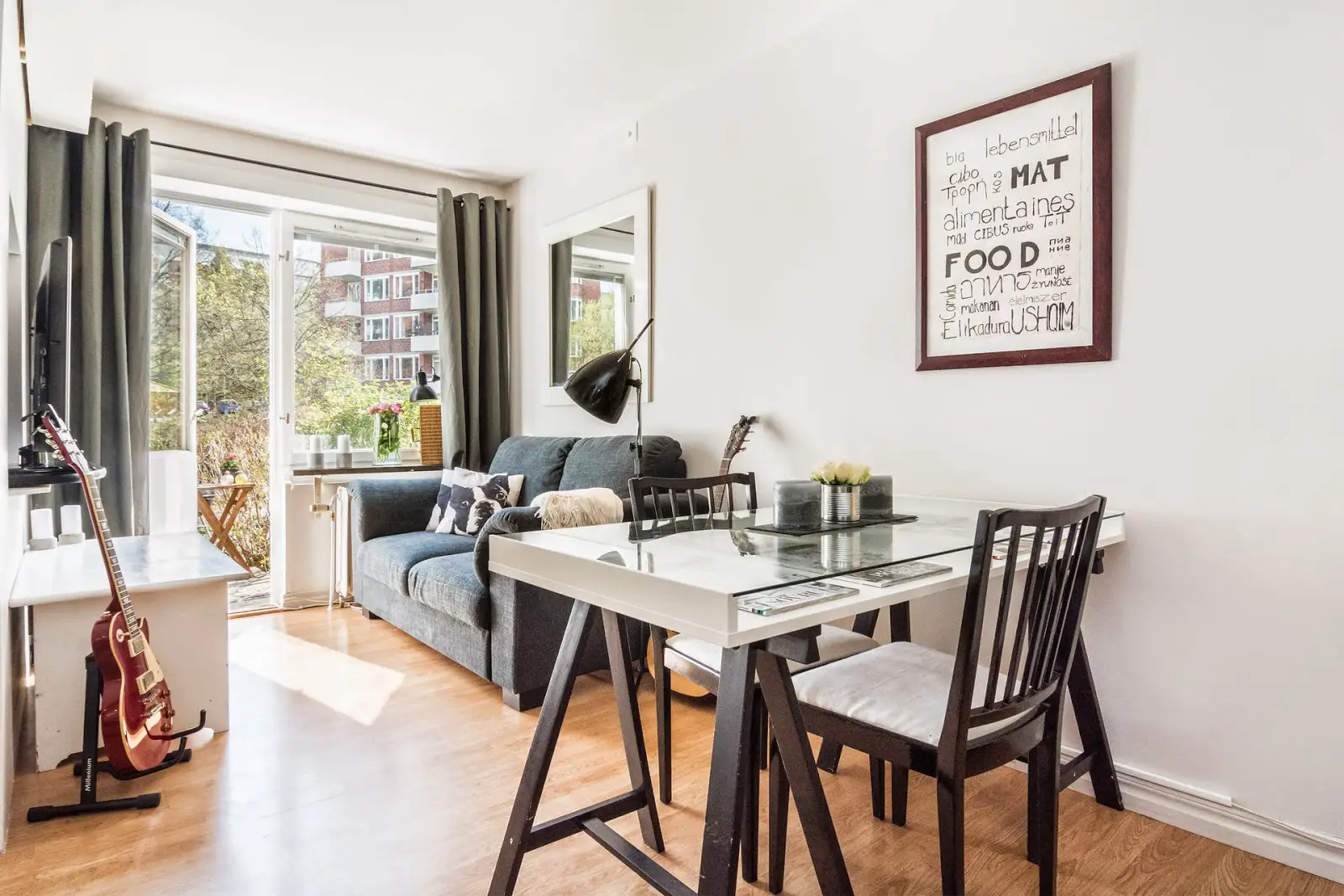 Small Spaces: 12 Tips for Owners of Tiny Apartments
Small Spaces: 12 Tips for Owners of Tiny Apartments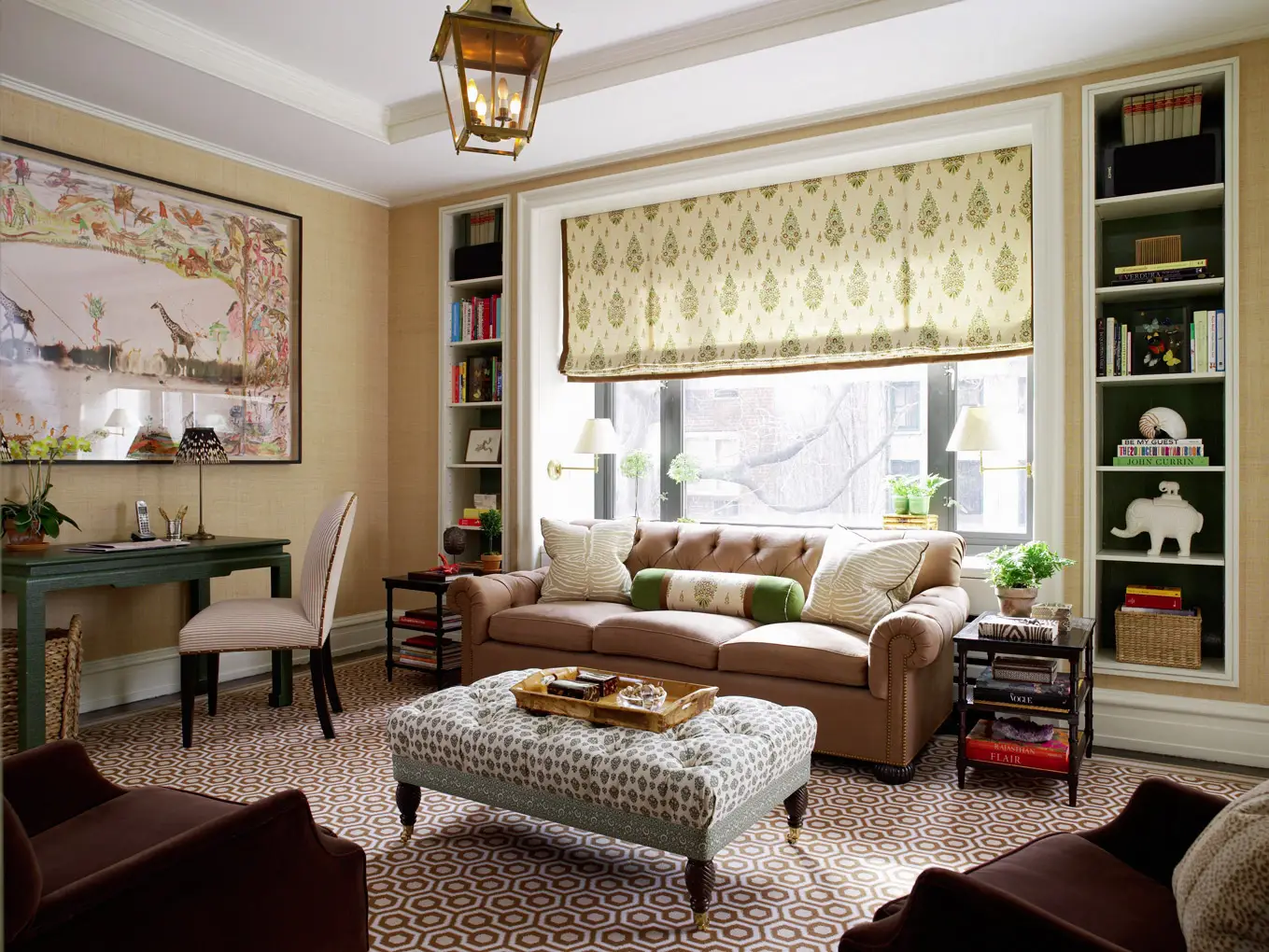 10 Ways to Refresh Your Living Room Over the Weekend: Tips from a Decorator
10 Ways to Refresh Your Living Room Over the Weekend: Tips from a Decorator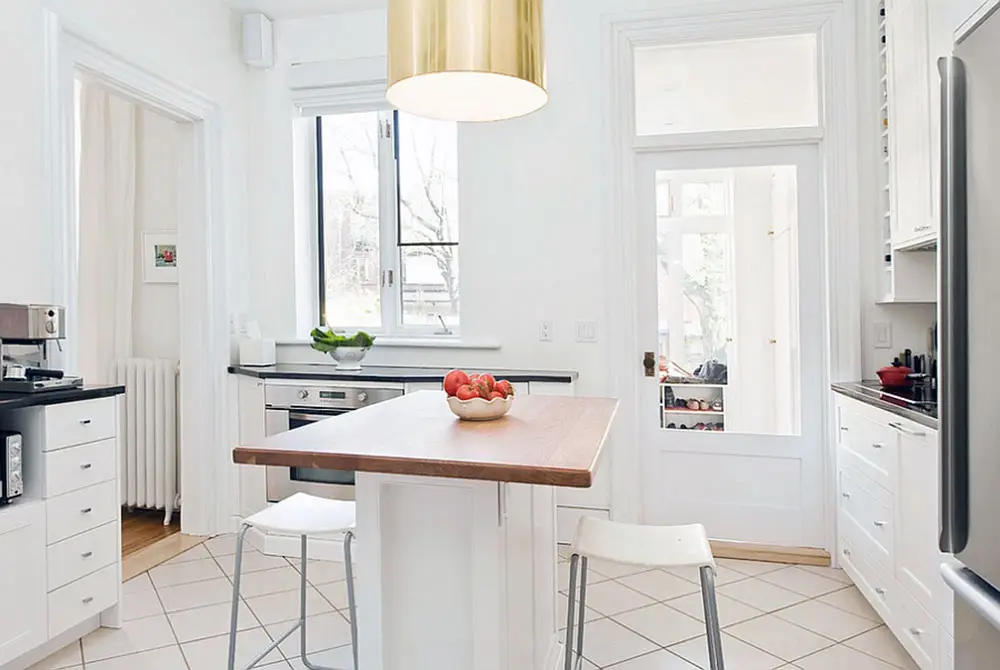 How to Arrange Kitchen Furniture: 7 Main Principles
How to Arrange Kitchen Furniture: 7 Main Principles How to Easily Wash Windows: 5 Useful Tips
How to Easily Wash Windows: 5 Useful Tips