There can be your advertisement
300x150
Interior of the Week: cosmopolitan apartment
The authors of the project managed not only to create a functional and stylish interior that the clients dreamed of, but also to significantly save on finishing materials and decorative items without compromising quality
Today's interior trends change almost as rapidly as those in fashion. What was trendy in the previous season becomes taboo in the new one. The authors of this project succeeded in creating a modern yet classical in its fundamental elements interior that will bring comfort to the owners for many years and easily transform with new design trends.
General Information
Area:
76 square meters
Number of Rooms:
3
Number of Bathrooms:
2
Client and Preferences
The apartment owners are a married couple, both around 35 years old, by profession - PR specialists. They love their job and from the very first days of working on the project, we started calling it PR. Even before our first personal meeting, they provided us with photos of the object and an accurate measurement plan, as well as clearly formulated tasks supported by specific examples for each room.
We were tasked with creating a bright and functional interior. The owners wanted the bedroom to be slightly more classical and cozy, while the other spaces should be modern and spacious. One of the rooms (currently a guest room) is intended to become a child's room in the future, so we decided not to fill it too much. Previous owners had already connected this room with a balcony, creating a play area there. We stylistically joined both spaces and organized a home office on the balcony.
Since the apartment is not new, some basic elements were preserved that could be used: we did not touch the ceilings and tile flooring; we managed to keep neutral plumbing and kitchen, which also allowed us to save part of the budget for furniture and decor.

Relocation
It's hard to say that the previous relocation was particularly successful, but in the junction of walls (this happened in two places), there's a certain charm - we left everything as it was.
Finishing
We tried to adapt all the space to our goals and replace particle board or artificial stone with natural materials where possible. In all cases, the replacement also brought significant savings (for example, a oak windowsill was 5 times cheaper than stone). Many large interior elements were made in-house: this includes the windowsill that transitions into the bookshelf lid in the living room, and the shelf above the TV. Both items are made of oak and coated with wax.
The countertop is made from 8-centimeter-thick oak planks and stands on a hollow glass leg. We welded the frame and ordered cut glass of the required size to achieve this unusual and functional support. The island now serves as an additional cooking area, a cozy two-seater table, and a wine cork storage in the leg of the table designed as an aquarium. In the bedroom, there is also an oak windowsill, and the wall behind the headboard is made of larch. Larch has a very unique texture, and we have long wanted to use it: it makes the interior warmer and adds a special touch. Curtains' rods are hidden in boxes, slightly increasing ceiling height and always looking neat.
Taking the opportunity, we would like to warn about nuances of reinforced concrete buildings with gas concrete slabs. They have a different coefficient of thermal expansion, and at junctions they cause cracks. Glass wallpapers, reinforcement, triple plastering - nothing helps - cracks still appear. You must make strong connections or choose thick wallpapers for these walls that can be painted over.
Storage
We had a walk-in closet at our disposal, so there were no storage problems for clothes. We only added lighting in the room to make it more pleasant to dress. Built-in shelves for books and small souvenirs were created in the office and living room with both open and closed sections.
The bedroom was left as spacious as possible: in addition to the bed, only a small armchair appeared, where you can throw a blanket or bathrobe, and a console for candles or other decor. There are also bedside tables, decorated with mirrors that practically dissolve into the room's interior. Fortunately, the owners do not complain about their elegance (we were worried about this).
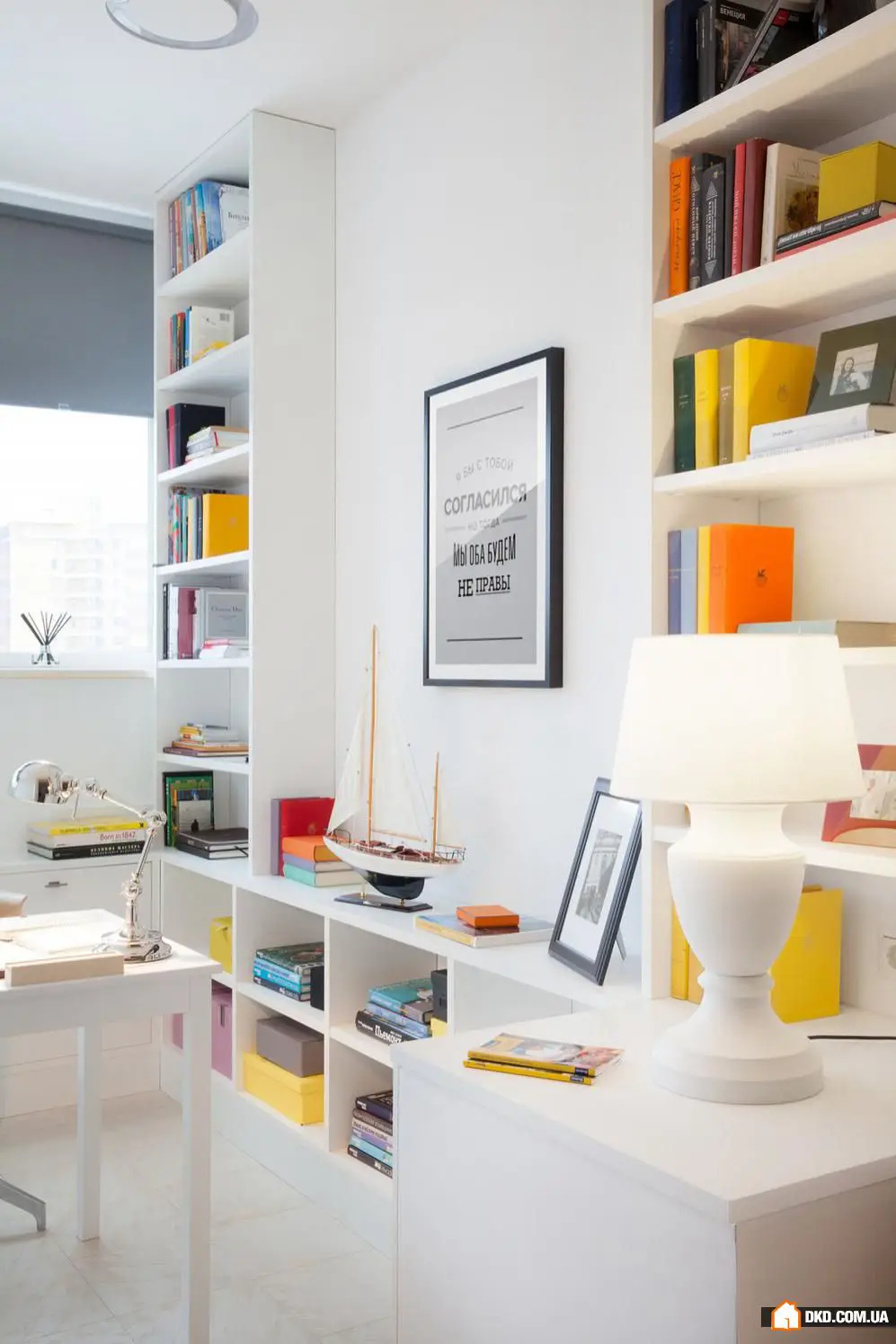
Lighting
In our opinion, light is one of the most important elements of interior decoration. The apartment was very dark before the renovation, so we paid maximum attention to lighting. First of all, we lowered all ceiling light sources: table lamps were added everywhere, part of the directed lighting fixtures, and the remaining chandeliers illuminate the furniture underneath.
If you can find chandeliers in Moscow almost without problems, some of the lamps were made by us: we couldn't find a solid, high-quality 60-centimeter lamp for 5000 rubles. There is also our creation above the TV, but it's no longer exclusive to this project - a star with incandescent lamps. The dimmer adjusts the brightness of the lamps, so they can illuminate as needed or just serve as an interesting decor.
We had no reason to justify ourselves regarding color. First, it was our first project for a residential space, and secondly, the owners wanted to take risks even less. One thing we were certain of - more light in all rooms wouldn't hurt, so we chose reliable white and light gray for the walls. The kitchen and corridor were made darker - that's all the experiments.
We decided to add color through decor and furniture. In the living room, there is a bright mustard-colored armchair, supported by zigzag pattern cushions. In the bedroom, beige predominates - this is the area of tranquility and classicism. In the guest office, gray is mixed with bright accents from books and paper containers.
Furniture
The entire project from sketches to the celebratory dinner with the owners (which was their pleasant initiative) took us 4 months, so we selected furniture from what was available or should arrive soon. In Moscow, there are two or three stores of trendy furniture that all decorators know about - we chose from them. A little bit of IKEA items were added to feel freer in selecting large pieces.
The tables in the living room are Russian and, to our collective delight, quite high-quality and neat. One of them is called Snow, so we've been calling it that ever since. We highly recommend it - classical form with a unique twist but not over the top. The shelves were custom-made at MrDoors, and we only covered them with a unified windowsill shelf.

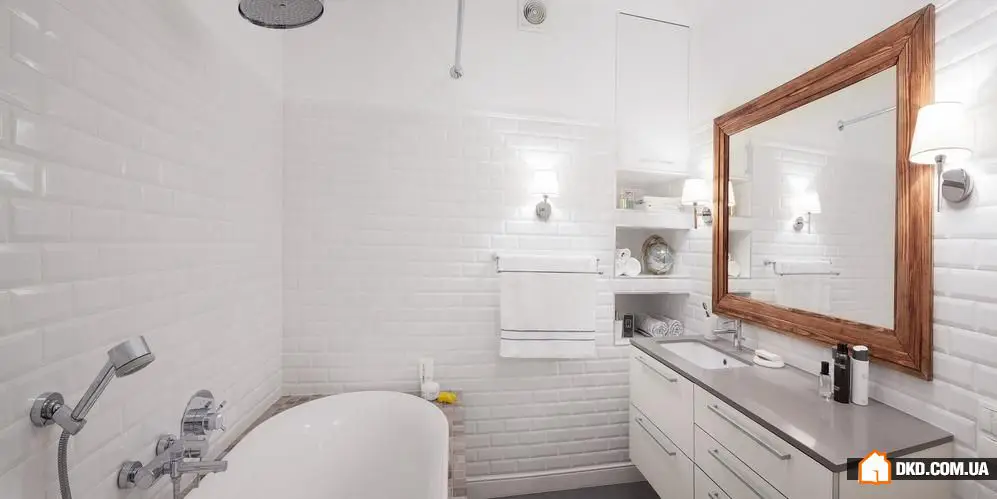
Decor and Textiles
With decor, it was much simpler: the lion's share of pillows, posters, and vases were from our Happy Station. The throw in the bedroom and the lamp in the living room are from Zara Home, and the rest of the lamps, as I said earlier, were handmade. Posters in frames come from antique flea markets in Paris and Brussels. In the guest room, there's a poster of a Mickey Mouse comic from the 1930s. Many details, such as photo frames, candles, and souvenirs, were brought by the owners from their travels. We tried to integrate them into the new space.
We always preferred items made from simple materials - wood, metal, glass. Therefore, the mirror on a leather strap (an analog of the famous Jacques Adnet mirror for Hermes in the 1950s) we ordered from Le Home Vintage did not justify its cost - the leather was artificial and poorly glued. It was replaced after filming with an Art Deco 1930s starburst mirror. The star in the living room, about which we already spoke - our gift to the folks from HaRpy Station.


Style
One of the tasks voiced at our first meeting with the clients was to make a Parisian apartment. Can such an interior be seen there? Certainly. Can it be found in Scandinavia or America too? Probably. The style of this apartment is probably better called modern cosmopolitan.
Challenges
This, of course, is furniture. We could have had builders instead, especially since few people these days encounter wood or natural stone, but our builders were above all praise. Not without flaws, but who is perfect?
Timeline
It lasted 4 months. It could have been faster, but shelves cannot be ordered up to the finished floor, and the finished floor is one of the final stages when furniture can be delivered.
Layout

Tips for readers on creating a similar interior
No matter what interior you're creating, pay maximum attention to lighting. Each zone where some activity will take place should be separately lit. The second point is walls. Of course, they must be painted or wallpapered, but something should hang on them. A bare wall forces attention not to the interior as a whole, but to furniture individually. The best illustration is bedrooms in rental apartments. If nothing hangs on the wall, the center of the frame will be the bed. We would not recommend cutting corners on skirting boards, door frames, and thresholds. Even in the 60s in the first Khrushchev apartments, there were 10-centimeter door frames. Now, you can only buy budget door frames wider than 6 centimeters in specialized stores. Prefer natural materials, as they are more durable and look more impressive. From plastic, we would recommend choosing only trendy elements. In this interior, we had such Ghost chairs. In 3-5 years, they will become yesterday's news, and the owners should always be warned about this risk. Currently, the zigzag print is in style, but when it moves to the second plan, you can simply change the pillowcases. Therefore, our interior is modern in details but classical in its fundamental elements.
Photos of the Apartment Before Renovation
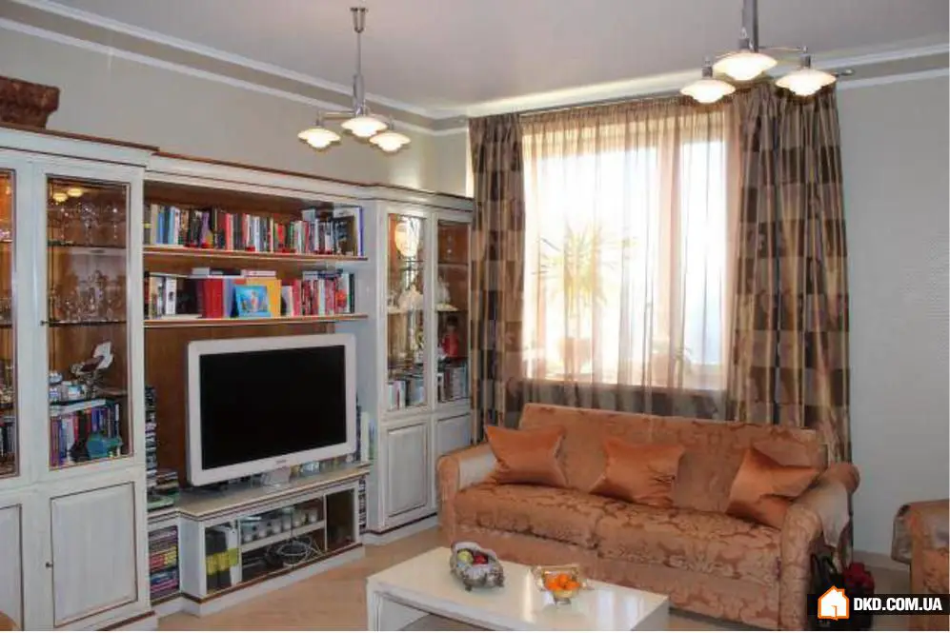
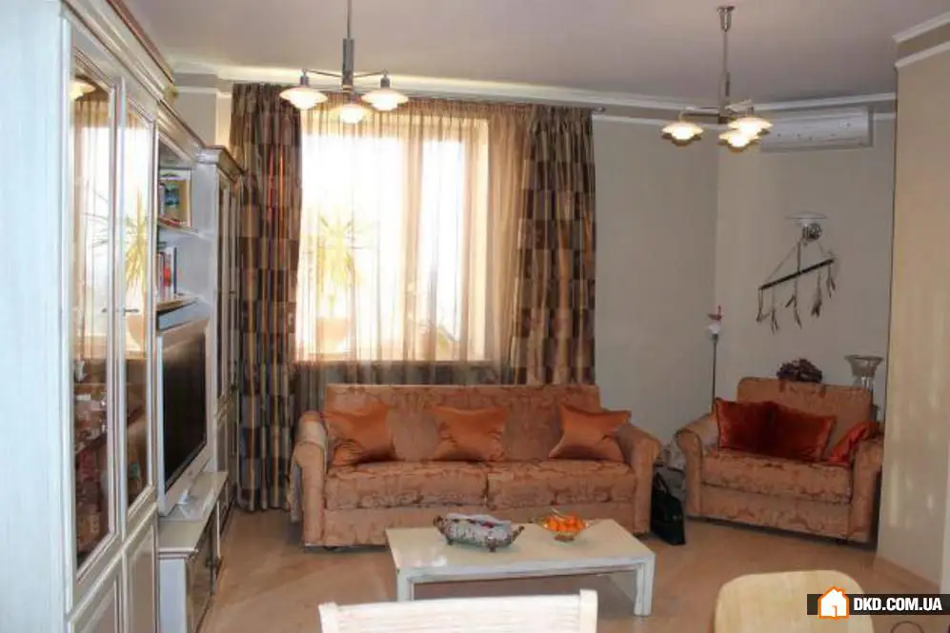
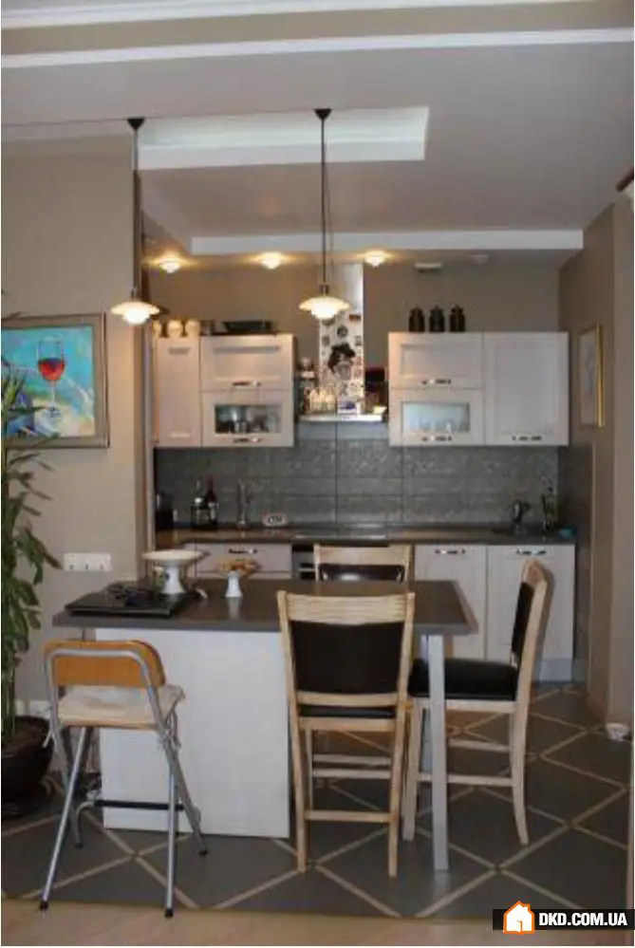
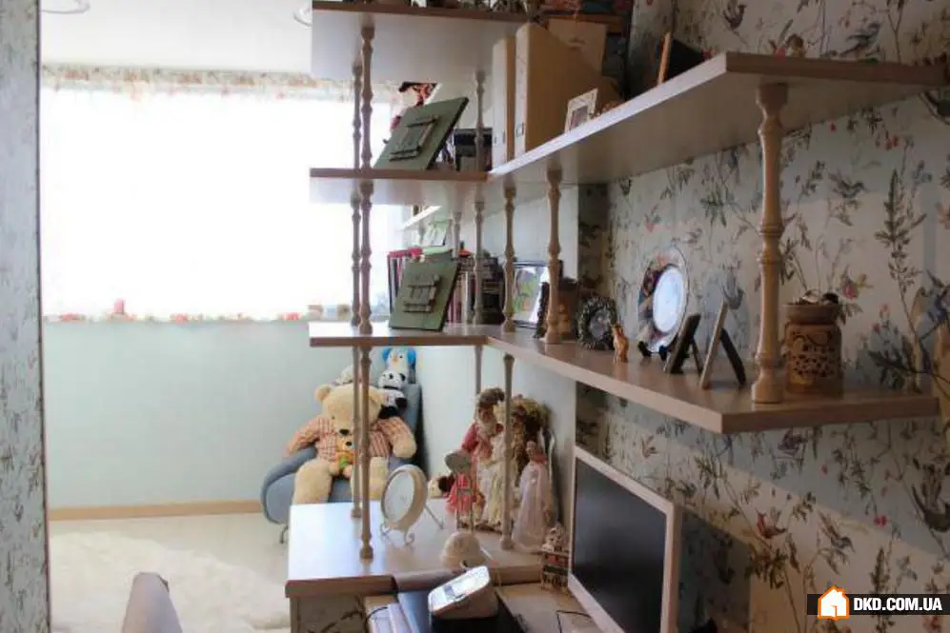
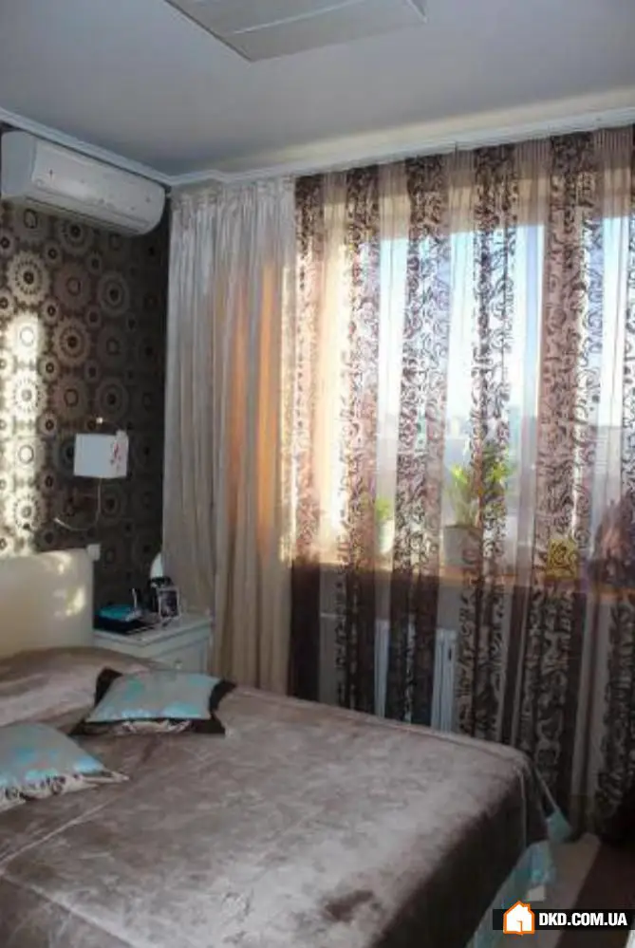
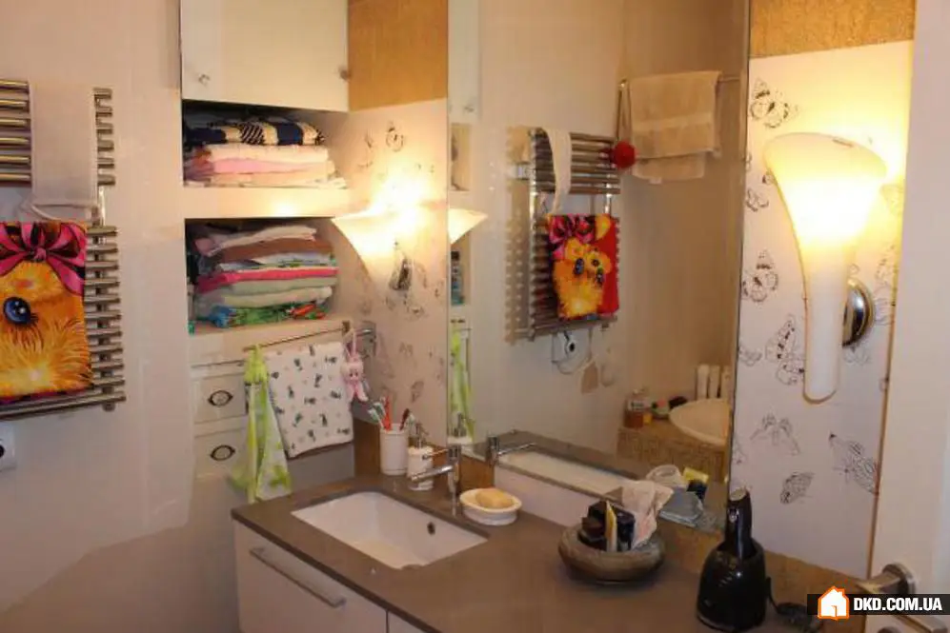
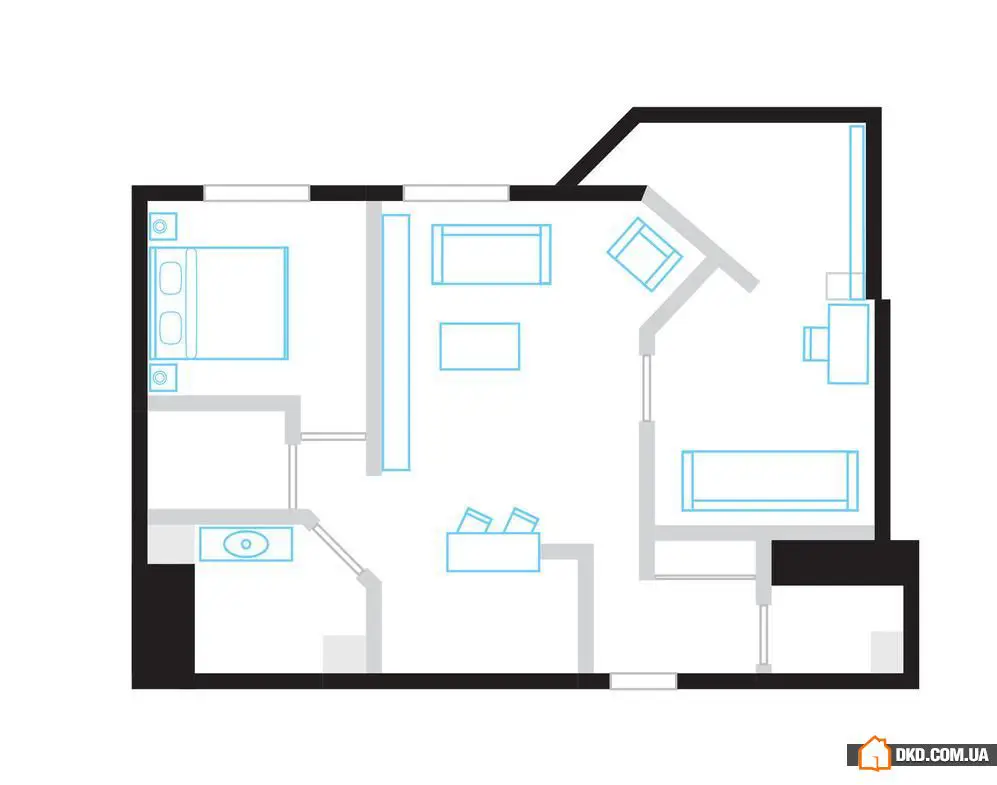
More articles:
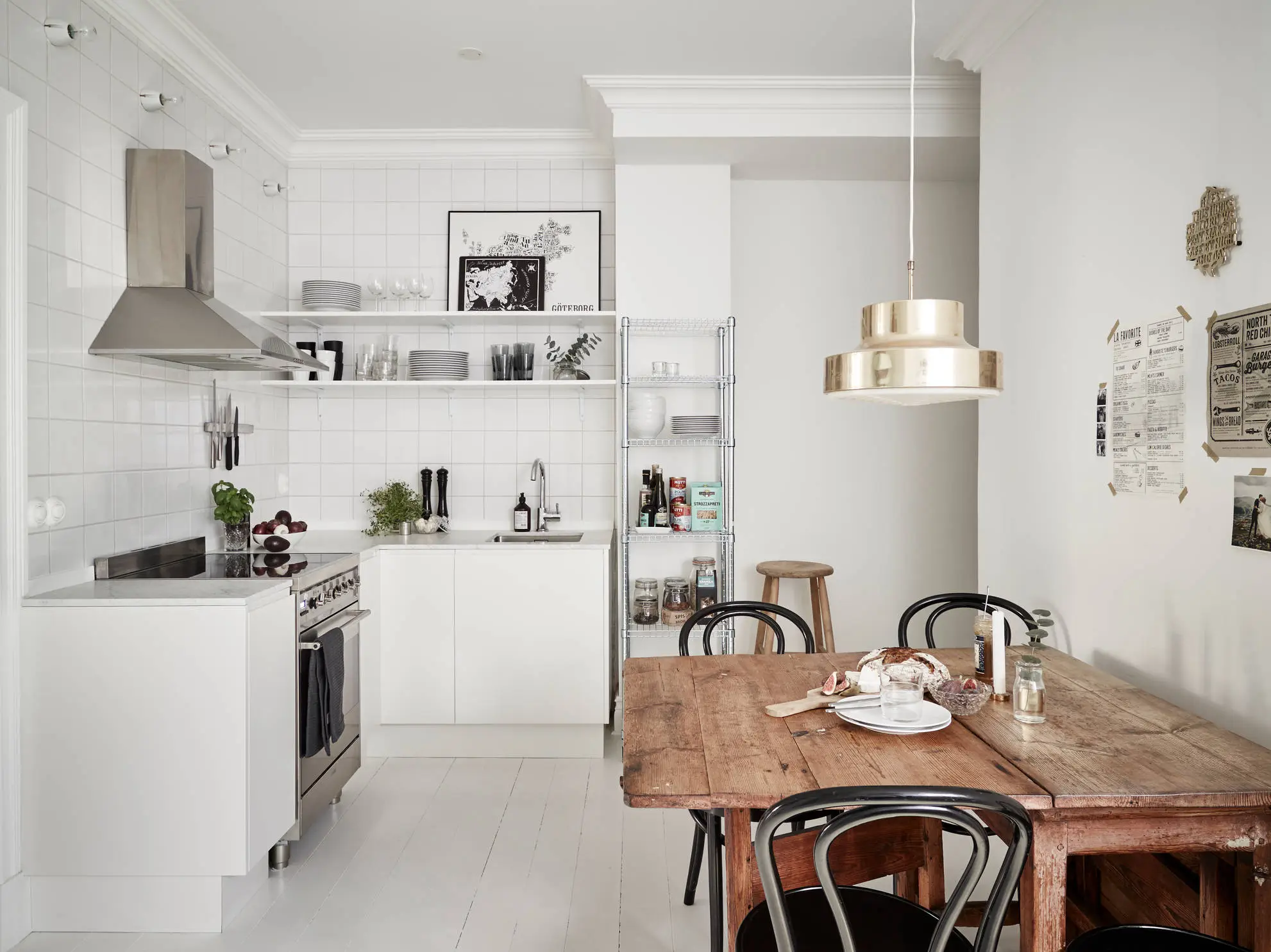 How to Do a Cosmetic Kitchen Renovation: 6 Main Steps
How to Do a Cosmetic Kitchen Renovation: 6 Main Steps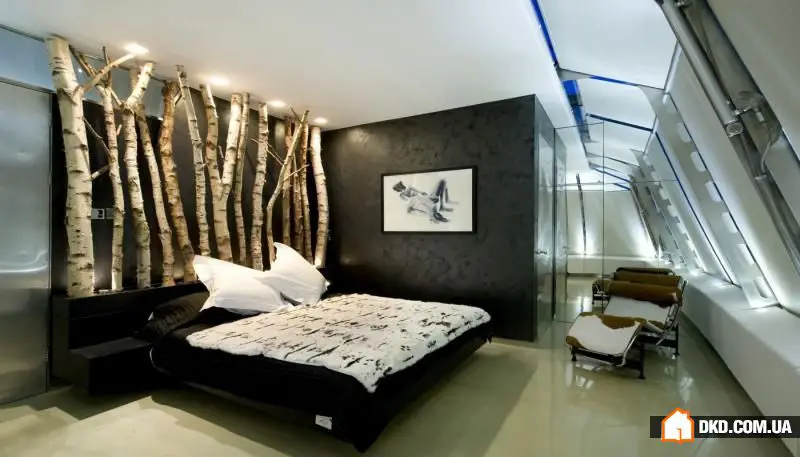 15 Stylish and Modern Bedroom Interior Design Ideas to Draw Inspiration From
15 Stylish and Modern Bedroom Interior Design Ideas to Draw Inspiration From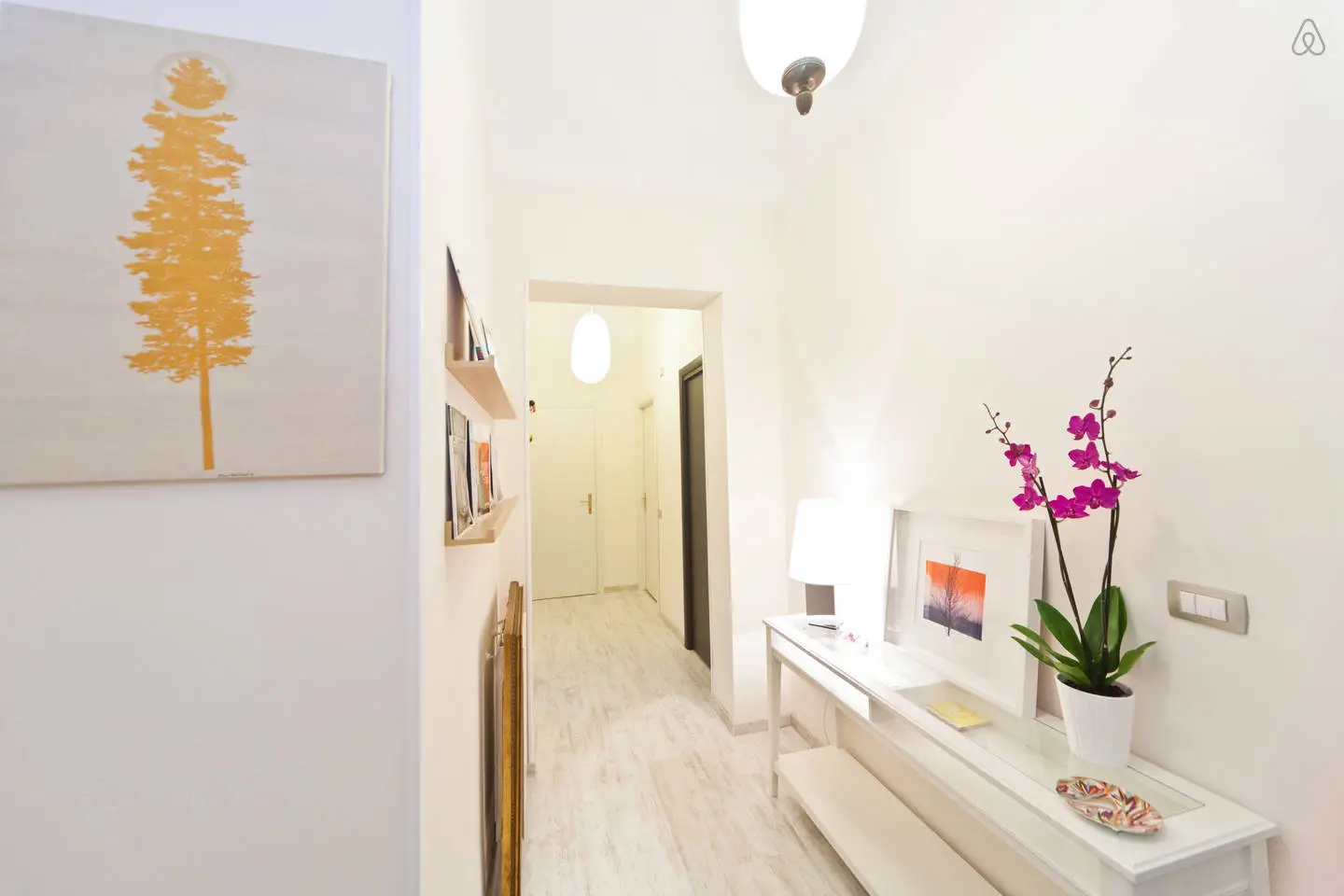 How to Decorate the Foyer: 9 Universal Feng Shui Rules
How to Decorate the Foyer: 9 Universal Feng Shui Rules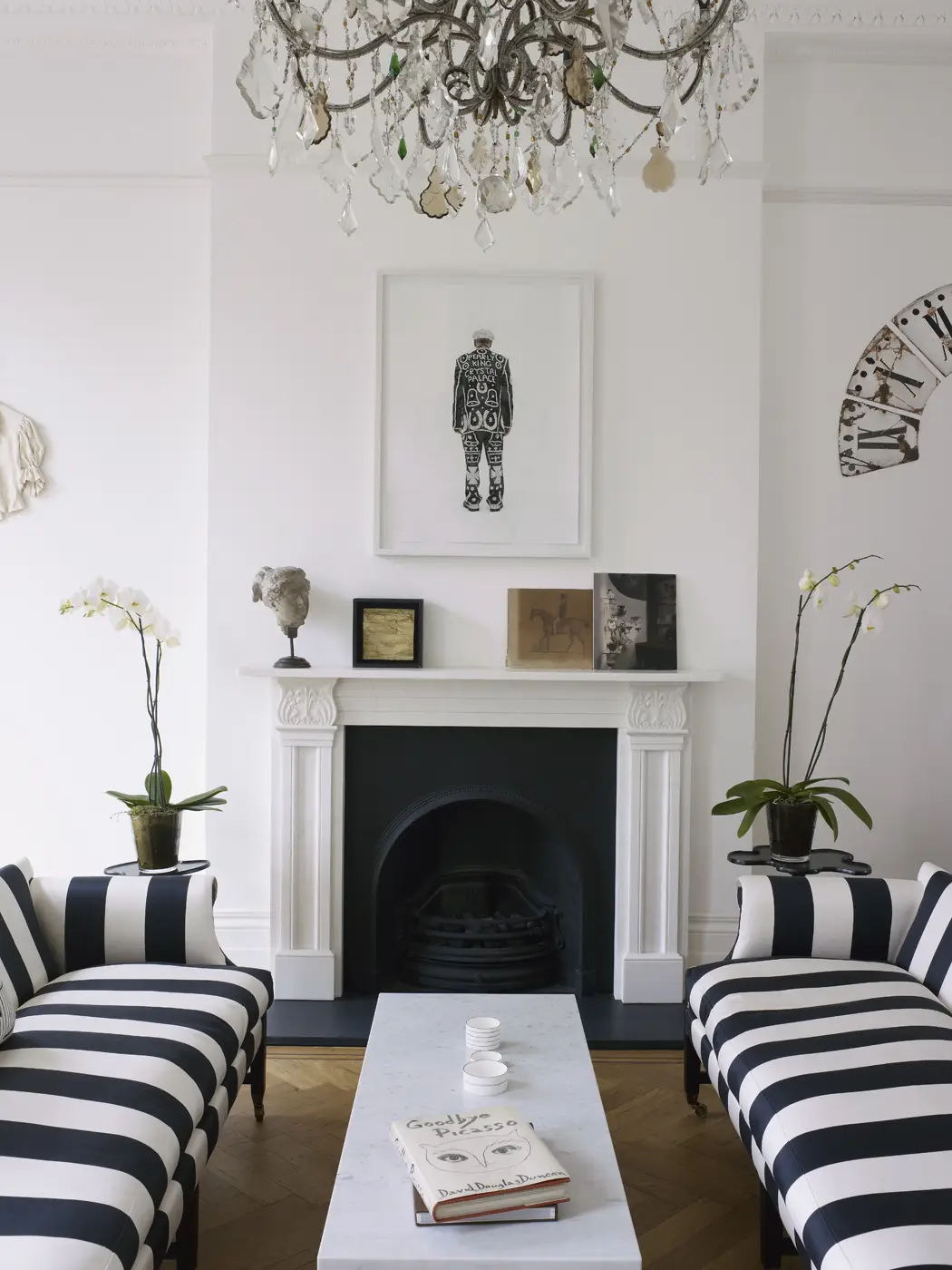 How to Decorate Interior: 15 Trends of 2015
How to Decorate Interior: 15 Trends of 2015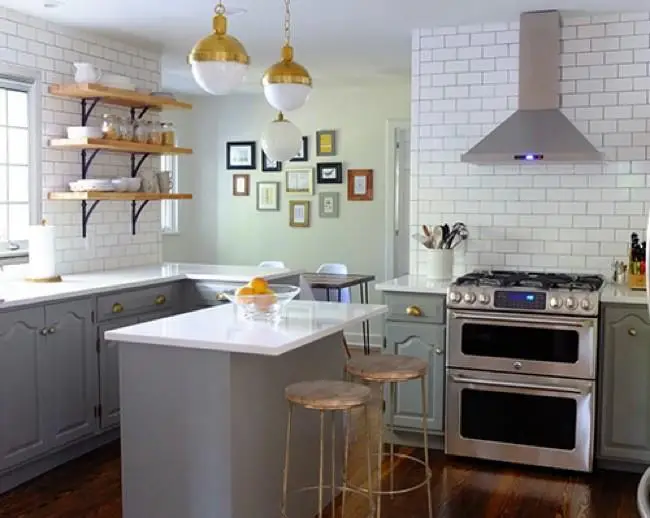 Before and After: Cosmetic Kitchen-Dining Room Renovation
Before and After: Cosmetic Kitchen-Dining Room Renovation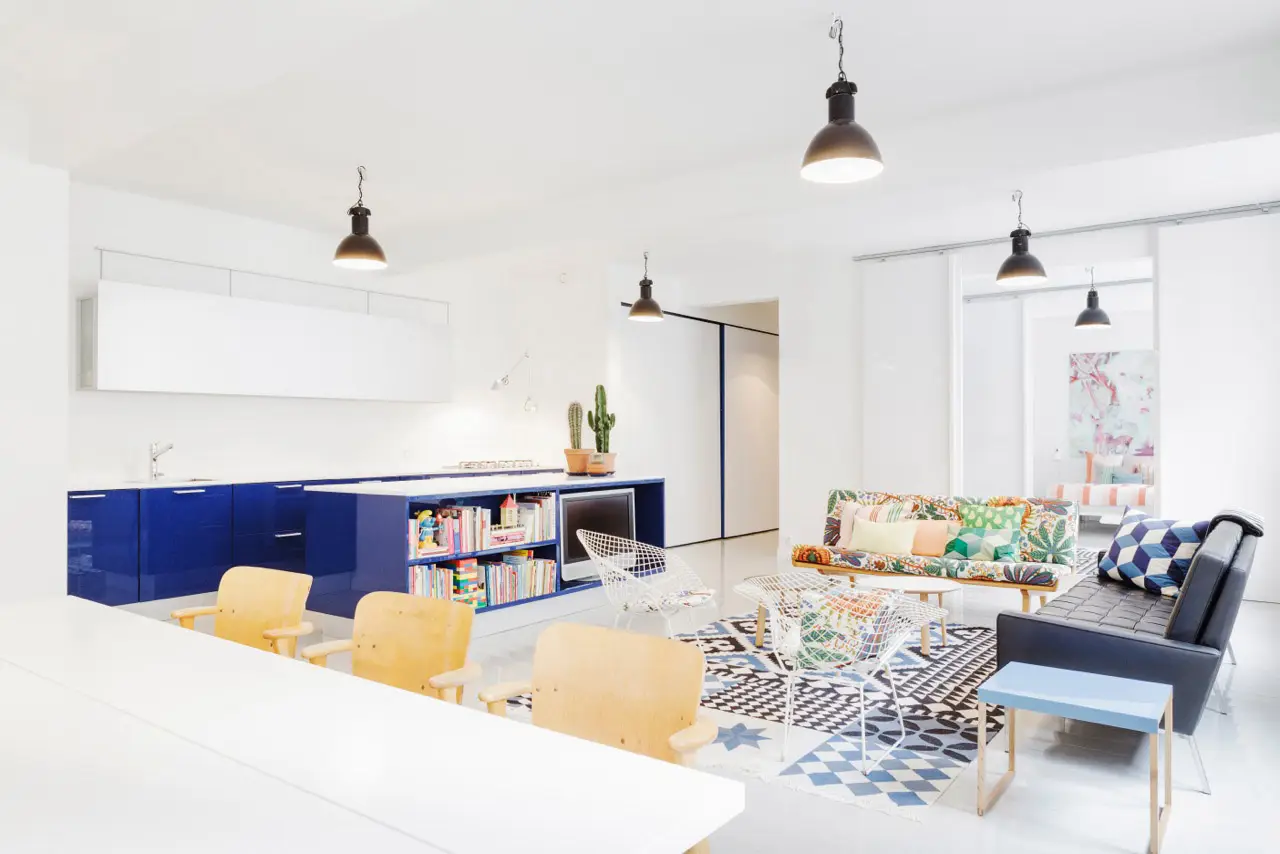 How to Create a Beautiful Interior and Save Money: 10 Tips You Didn't Know About
How to Create a Beautiful Interior and Save Money: 10 Tips You Didn't Know About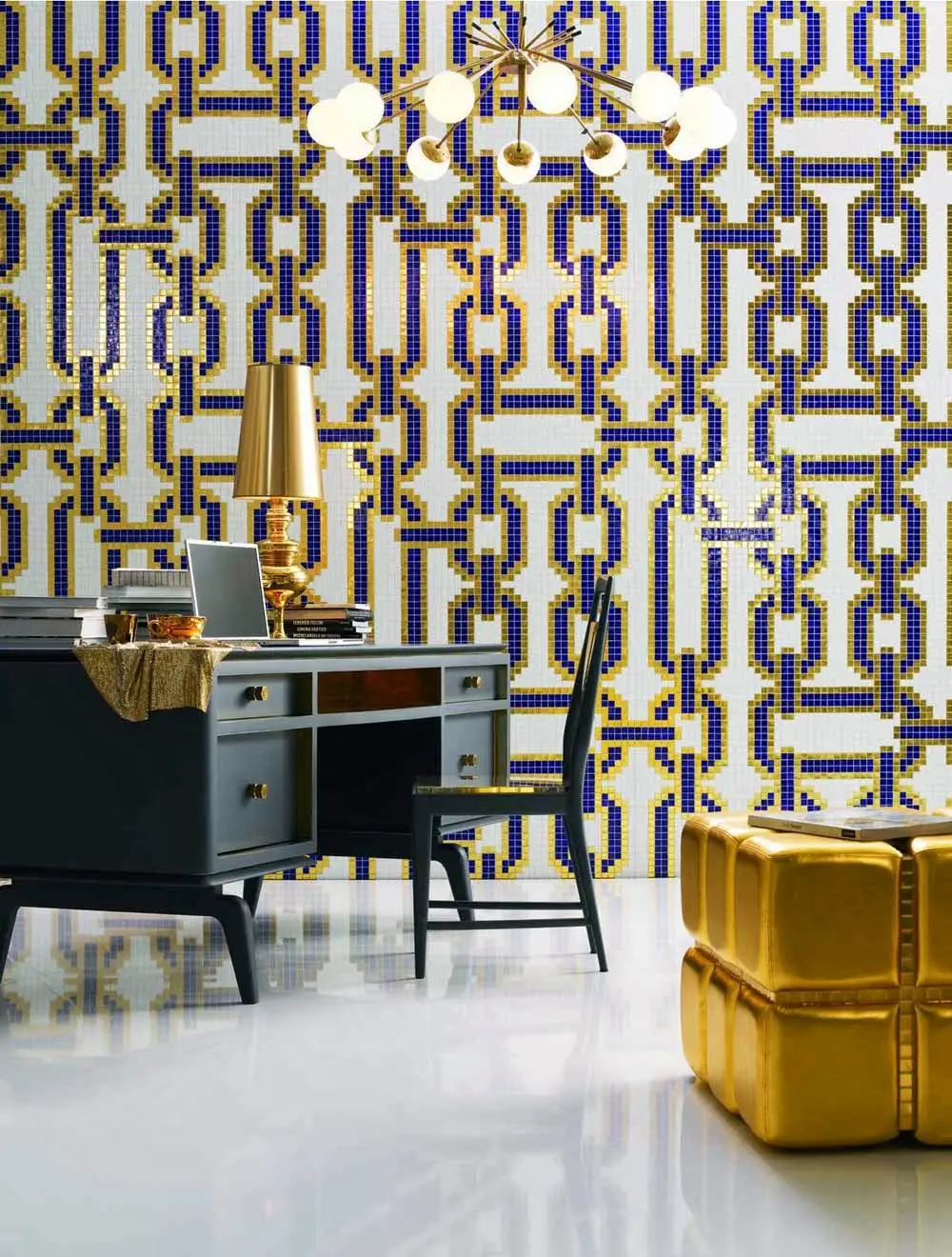 Tile in Interior Design: 30 Best Examples of Decoration
Tile in Interior Design: 30 Best Examples of Decoration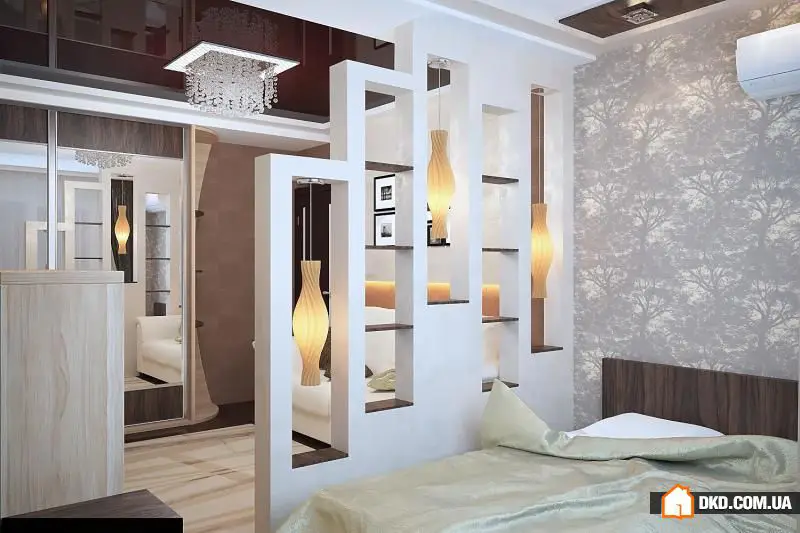 25 Excellent Ways to Divide Space in a Room
25 Excellent Ways to Divide Space in a Room