There can be your advertisement
300x150
Minimalist Men's Space: Apartment for a Single Man
Single men are usually uncomplicated clients and almost always trust the designer with their future interior. However, in this case, the apartment owner was actively involved in designing his future living space. For hosting guests, he proposed to dedicate the kitchen area, which the designer merged with the living room to increase the space.
For storing personal items, a special cabinet was organized in the corridor between load-bearing columns. Learn more about how this interior was designed.
Client and Preferences
The client is a young man. He works a lot but always finds time for socializing with friends. Therefore, he wanted a spacious and cozy space in the future interior, perfect for hosting guests and meeting friends. Besides space for gatherings, the client wanted his own office and a cozy bedroom. Our task was to create the simplest and most functional men's space with minimal decor.
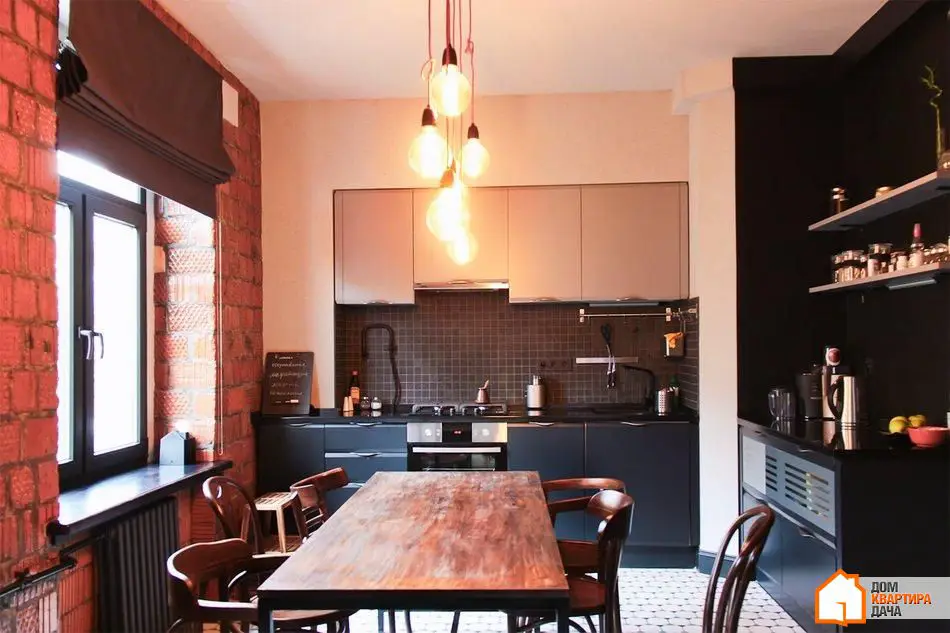
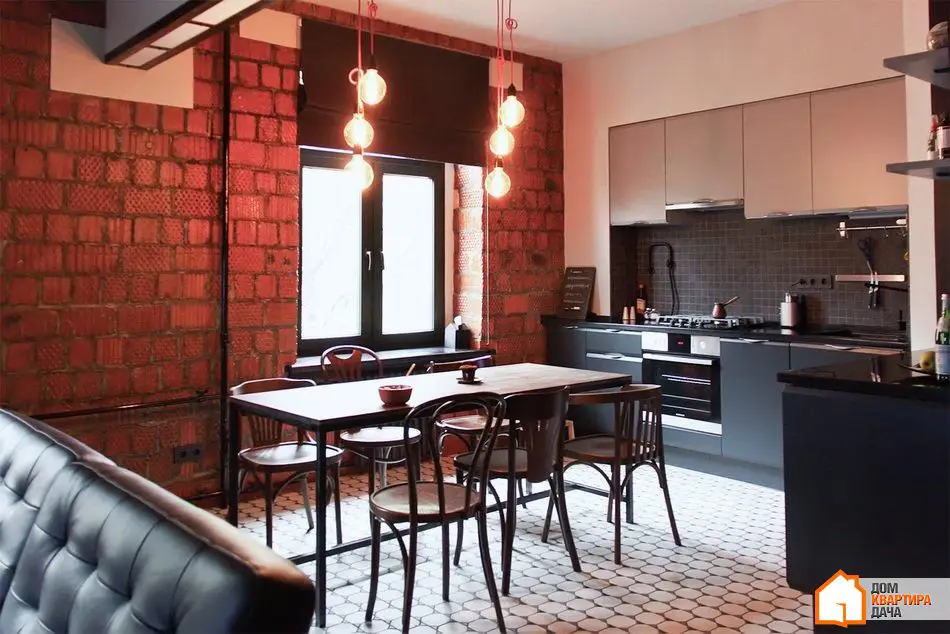
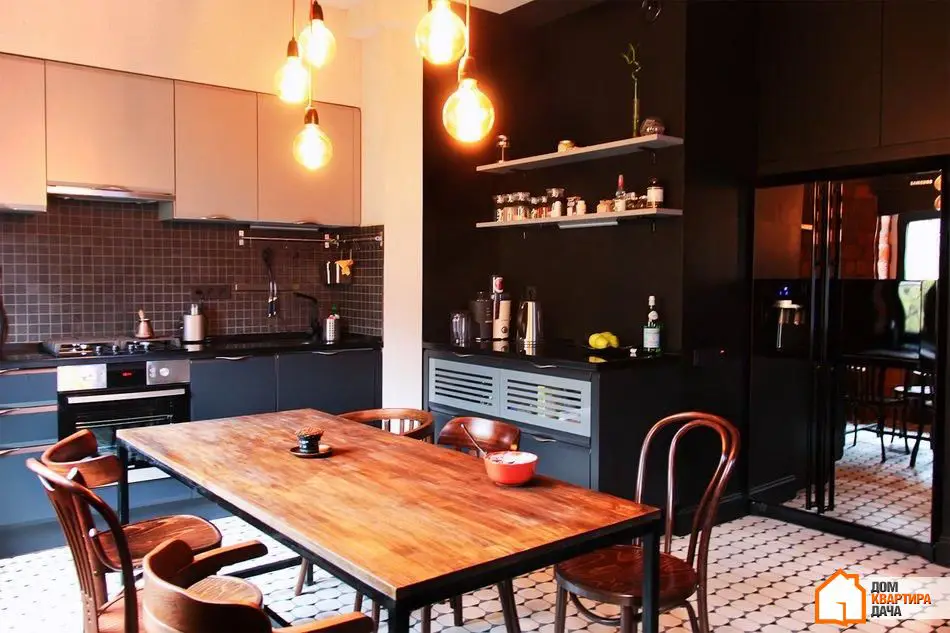
Layout
To realize the main wish of the client, the kitchen and the adjacent room were merged into one large space. The entrance to the kitchen was sealed off and transformed into a small niche, in which the refrigerator and additional storage space were fitted.
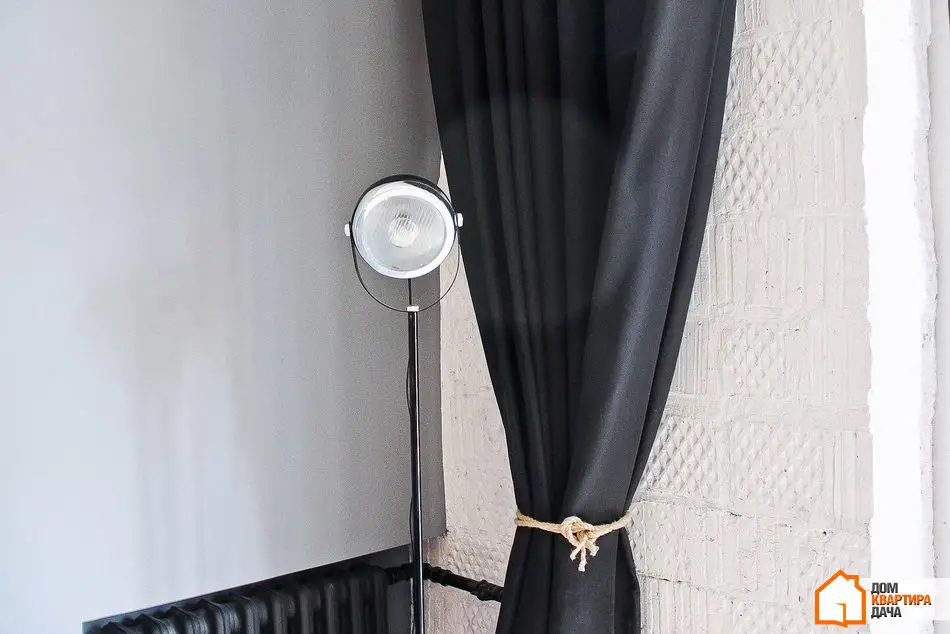
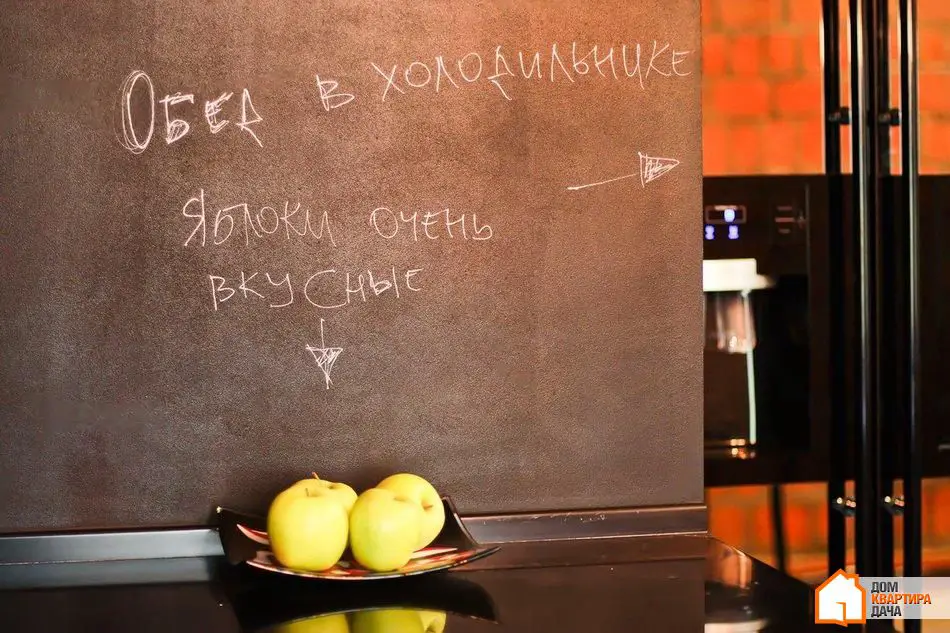
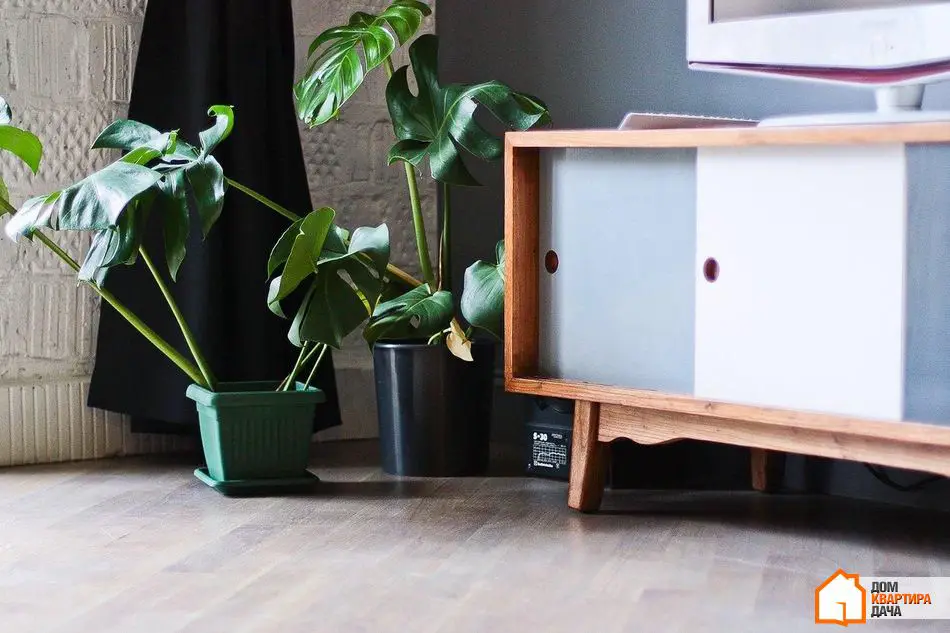
Storage
The project aimed to avoid standalone bulky wardrobes. Therefore, the space between load-bearing columns in the corridor was designated for a built-in wardrobe painted in wall color. A small closet was provided in the bedroom for clothes. Additionally, four large drawers were built into the podium for storing items.
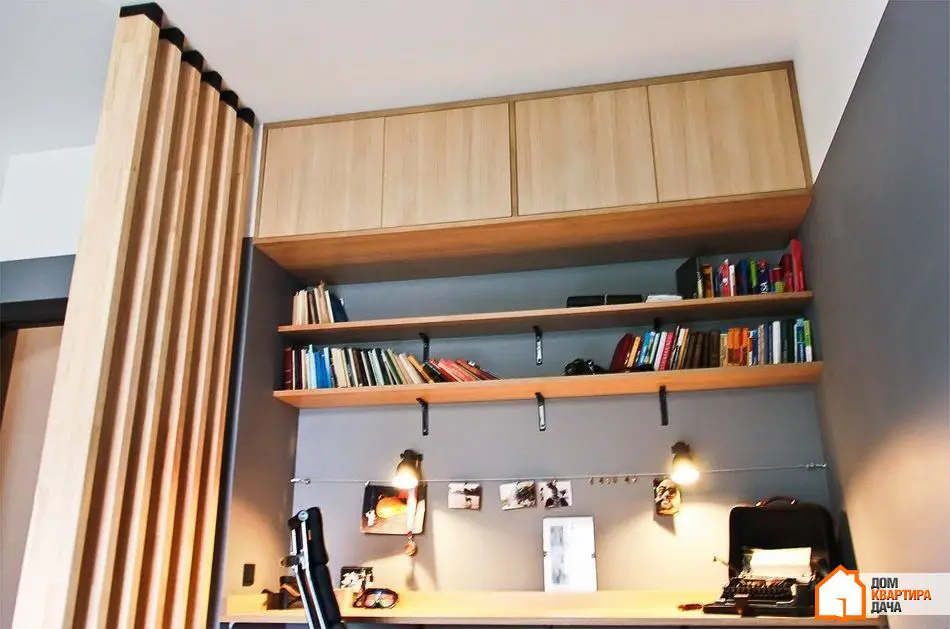
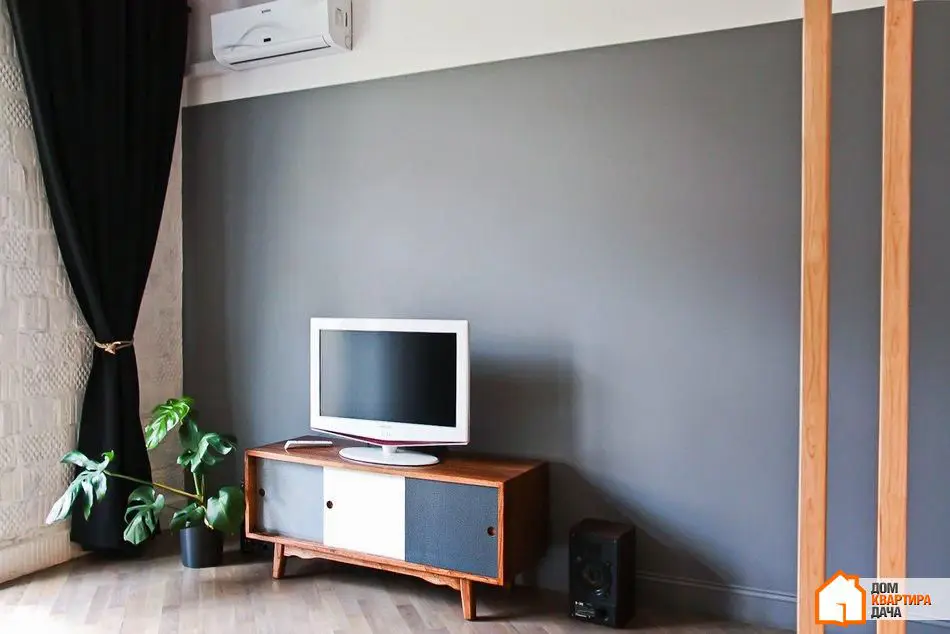
Lighting
The interior features minimalist lighting fixtures: gypsum fixtures painted to match, track lighting in the living room, a lamp with a simple metal shade, and ceramic sockets combined with wires covered in fabric with Edison bulbs.
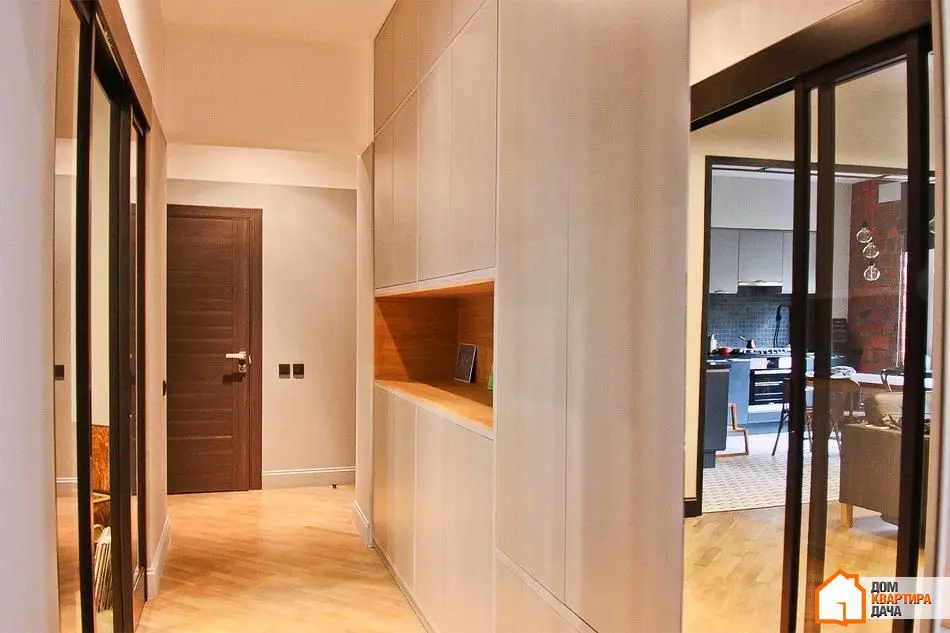
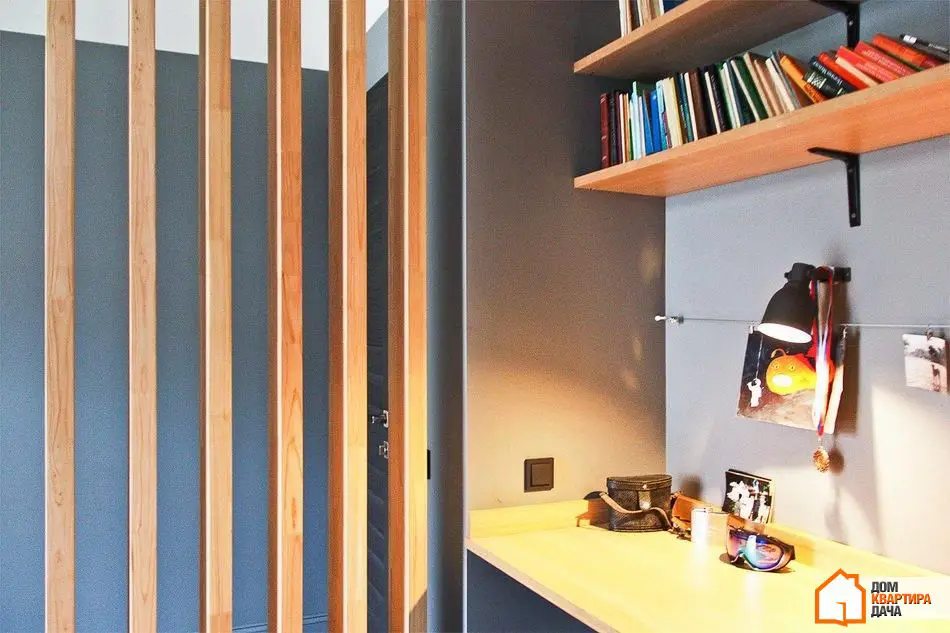
Color
The overall color palette is monochromatic and restrained, but bright accents are added: a brick wall in the living room and floor tiles on the kitchen. The walls in the living room are finished with decorative stucco to look like concrete, and the kitchen walls were painted with magnetic chalk paint. Natural timber was used in the office and bathroom ceiling. The entire apartment's parquet is made of old oak but was repainted in a different shade.
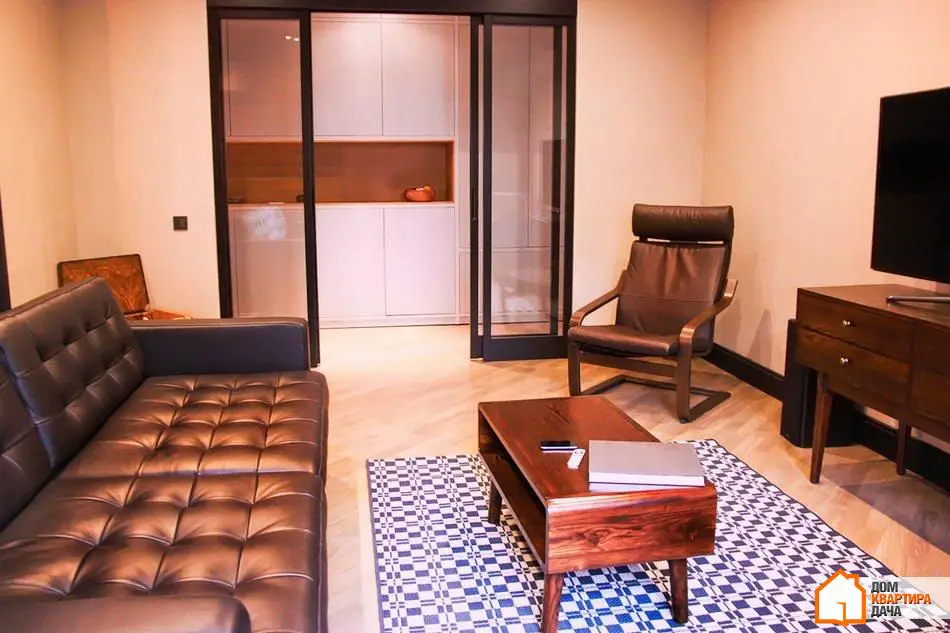
Furniture
The furniture in the bedroom, office, bathroom, and corridor was custom-made. The dining table was also produced to individual dimensions. Initially, we planned to find chairs for the kitchen at flea markets, but in the end, we opted for new branded models instead. The base of the balcony table was made from an old sewing machine left by the previous apartment owners.
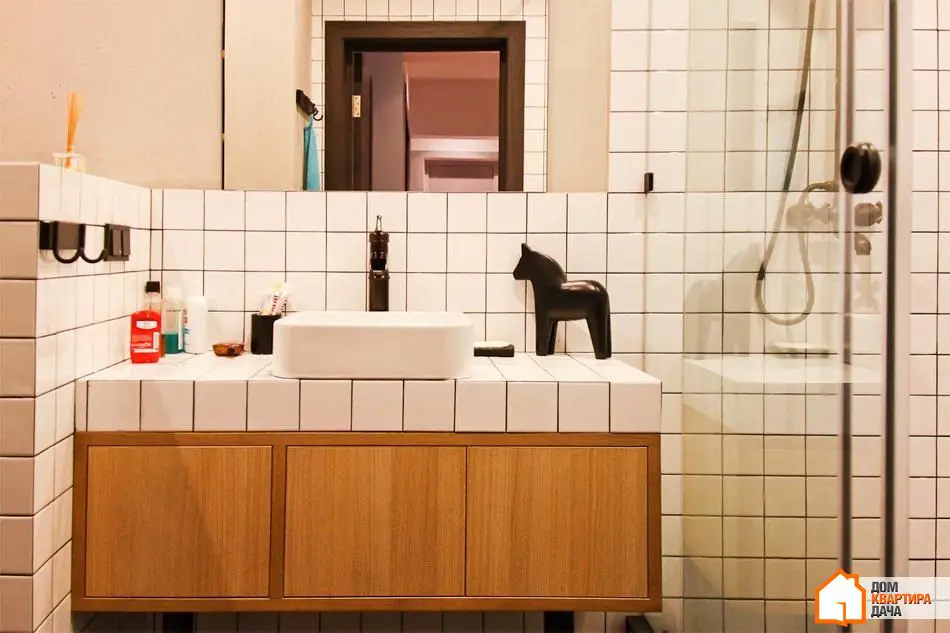
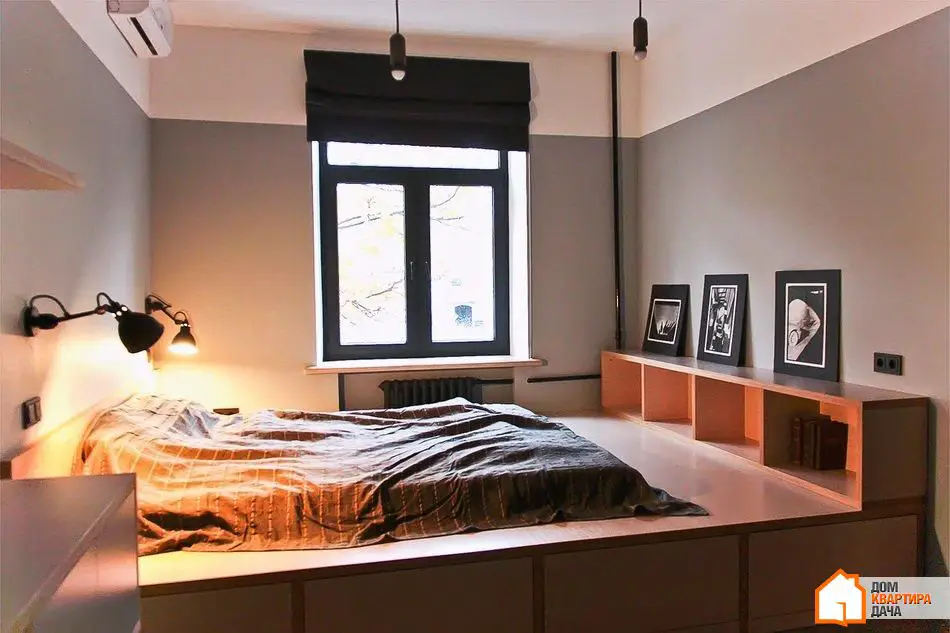
Decor and Textiles
The entire decor in the apartment is very simple, with most accessories in black. The textiles were sewn on order from natural materials. The kitchen floor tiles were originally intended to be slate, but we later found a more budget-friendly option in the same style. The radiators were replaced with Soviet-era cast iron models and painted black together with the pipes.
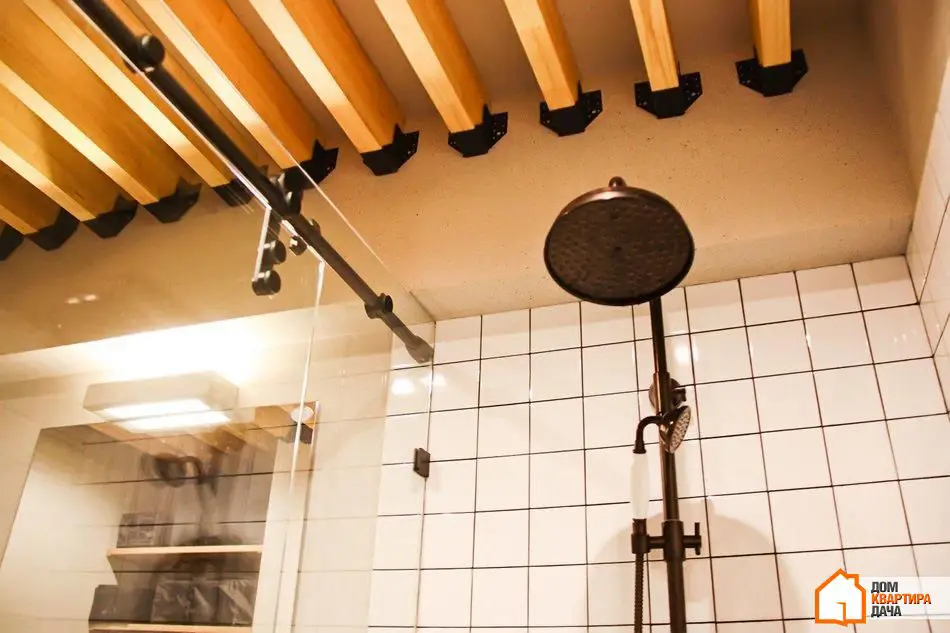
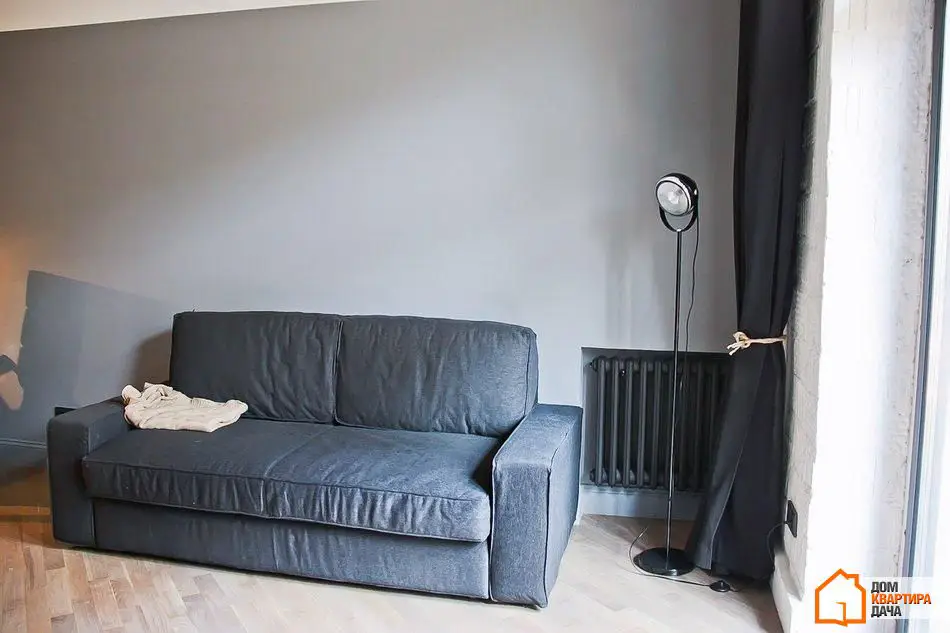
Style
The interior features elements of the loft style — exposed brick walls, black accessories, and wall finishes resembling concrete.
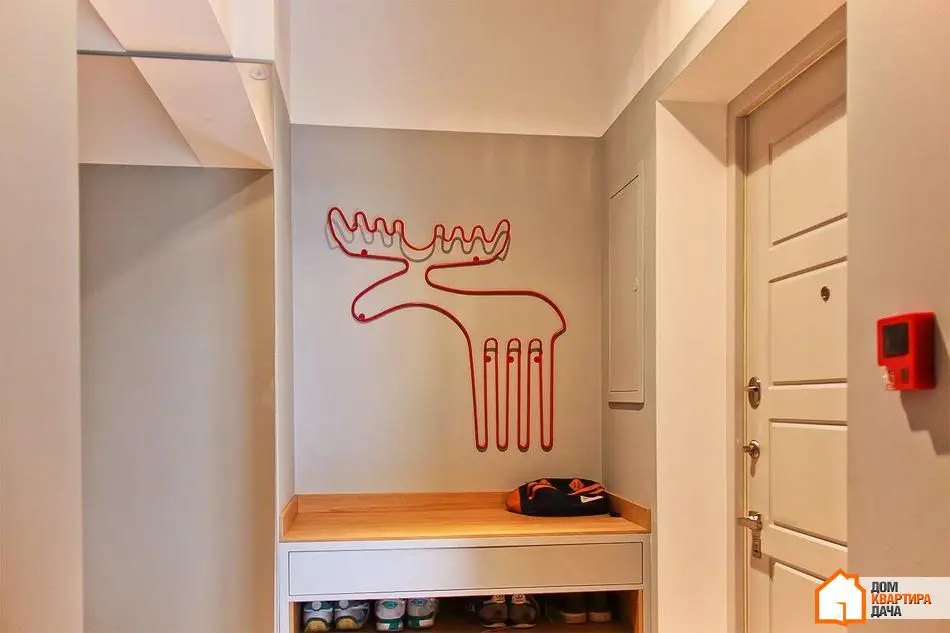
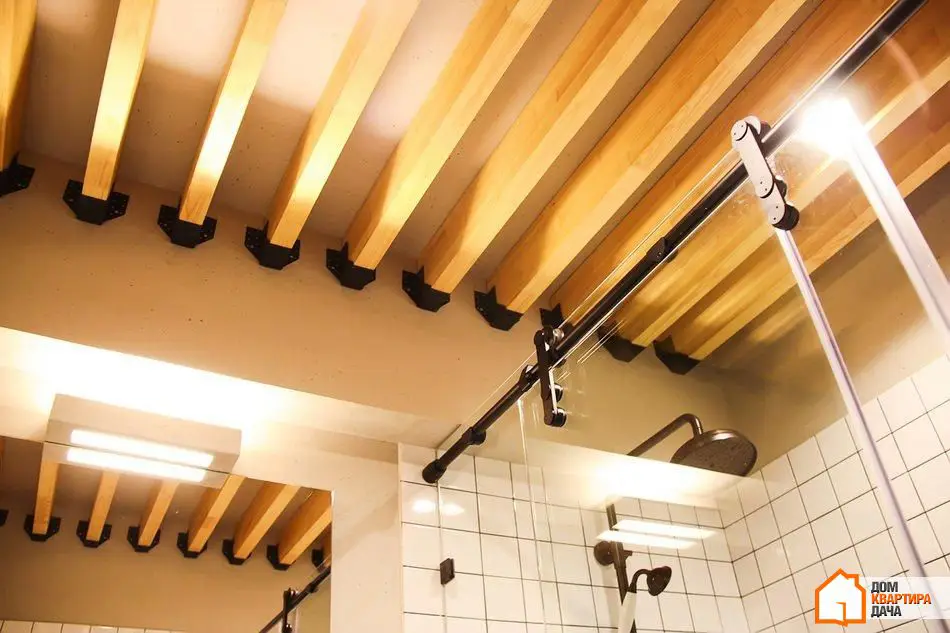
Timeline
The project implementation took approximately 4 months.
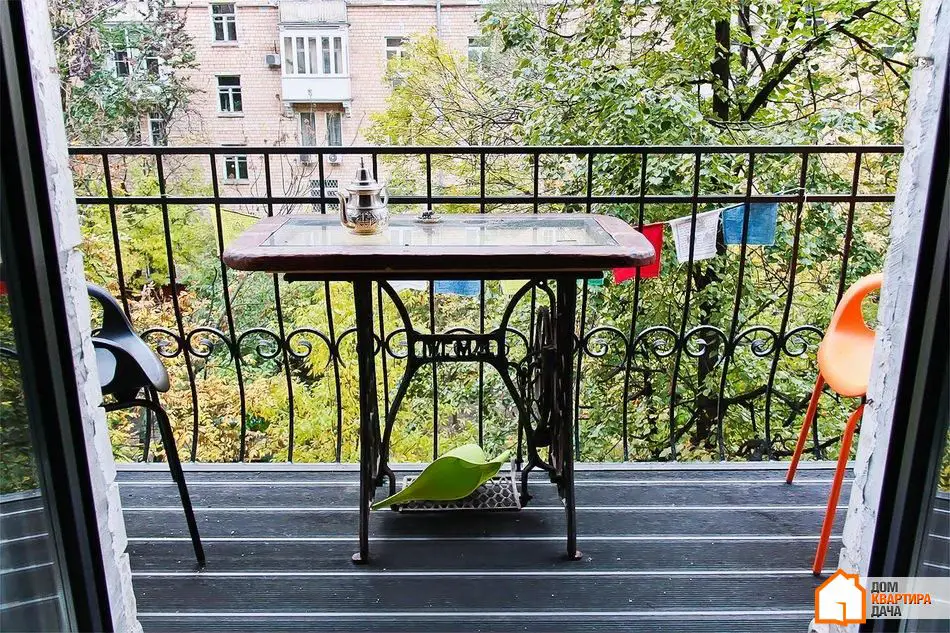
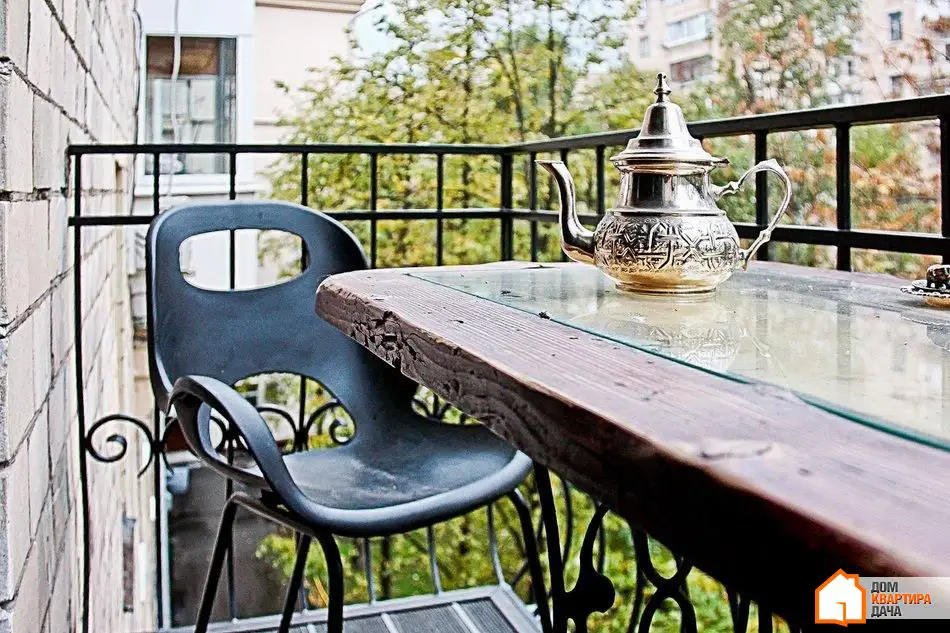
More articles:
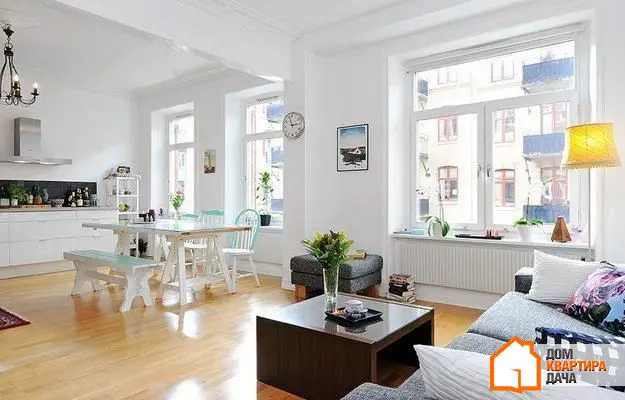 5 Things You Should Not Cut Corners On During Studio Apartment Renovation
5 Things You Should Not Cut Corners On During Studio Apartment Renovation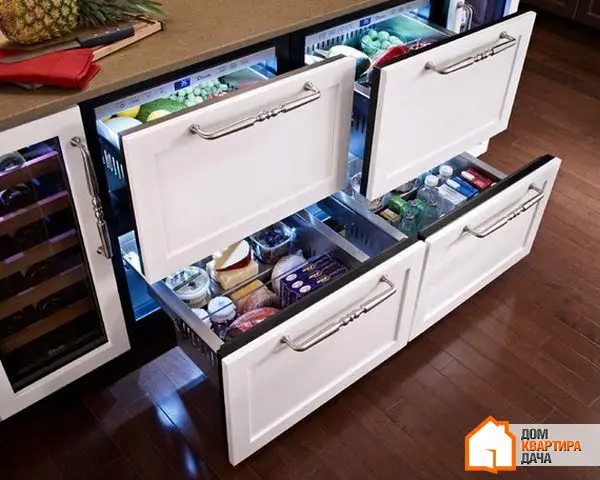 12 Built-In Refrigerators – Must-Have in Modern Kitchens
12 Built-In Refrigerators – Must-Have in Modern Kitchens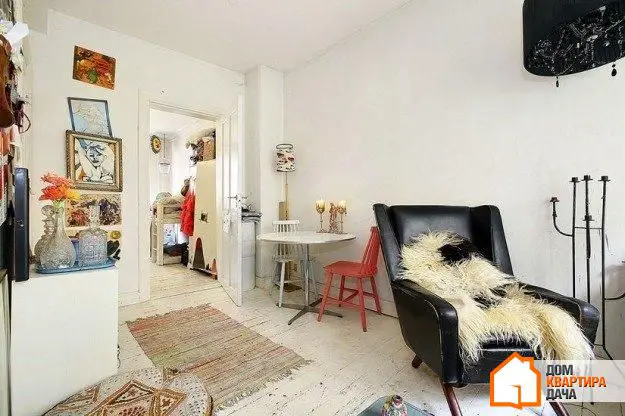 Living Room and Bedroom in One Space: A Smart Danish Solution
Living Room and Bedroom in One Space: A Smart Danish Solution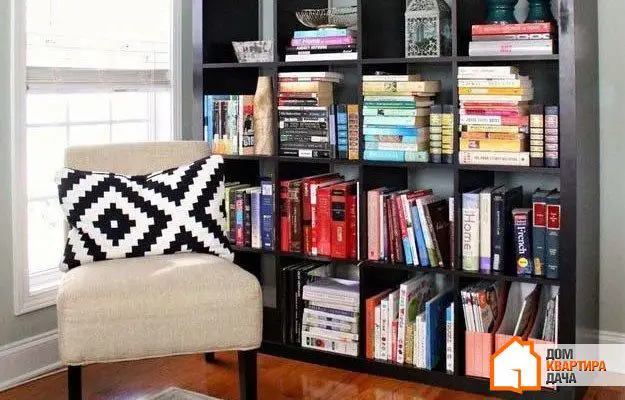 How to Maintain Order in the House: 10 Effective Tips
How to Maintain Order in the House: 10 Effective Tips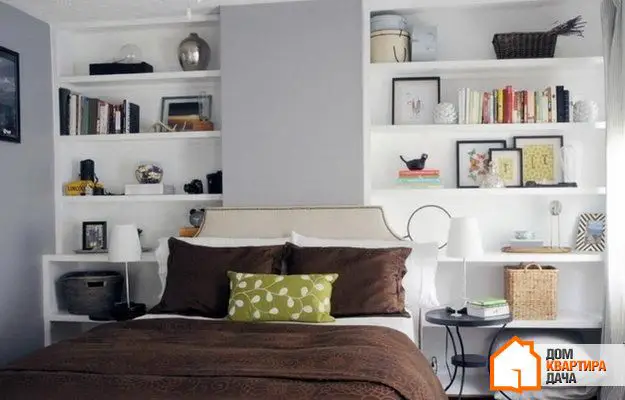 Storage in a Small Bedroom: Tips and Ideas
Storage in a Small Bedroom: Tips and Ideas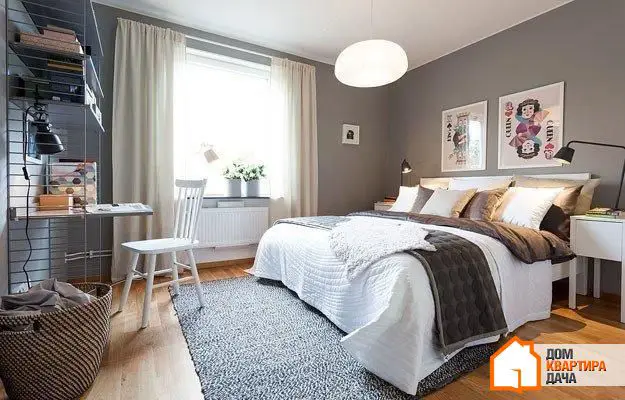 How to Refresh Your Bedroom in 48 Hours: 12 Original Ideas
How to Refresh Your Bedroom in 48 Hours: 12 Original Ideas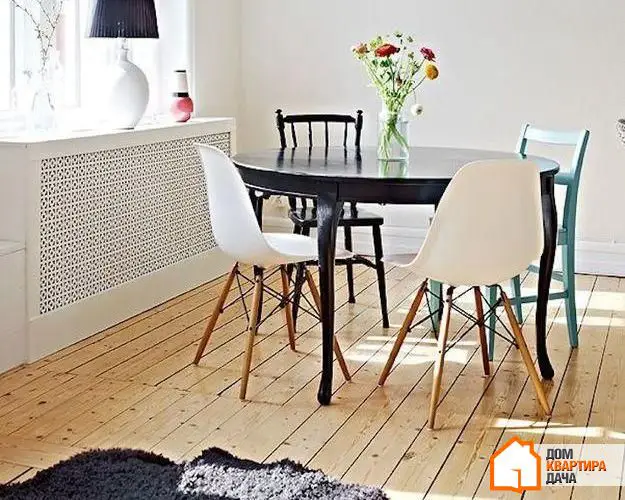 How to Style Radiators: 5 Interesting Ideas, 30 Examples
How to Style Radiators: 5 Interesting Ideas, 30 Examples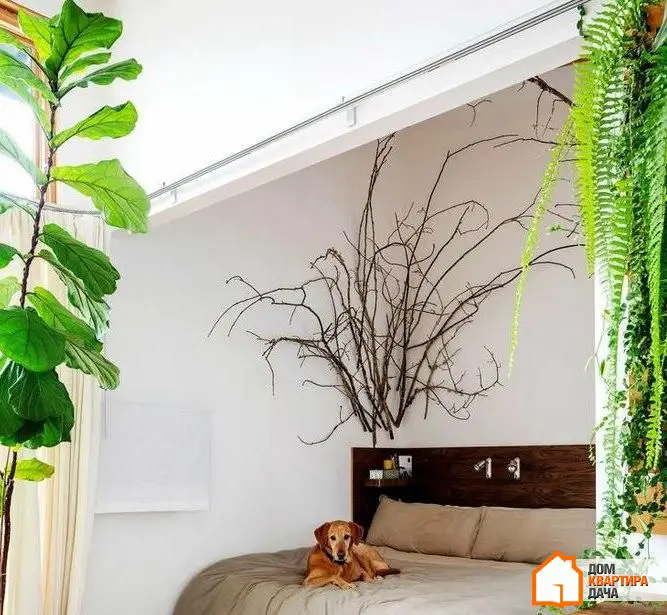 30 Ideas for a Small Bedroom That You Can't Miss
30 Ideas for a Small Bedroom That You Can't Miss