There can be your advertisement
300x150
MR House by JCNAME Arquitectos in Chapala, Mexico
Project: MR House
Architects: JCNAME Arquitectos
Location: Chapala, Mexico
Photographs: Jorge Silva, Santiago Neme
MR House by JCNAME Arquitectos in Chapala, Mexico
The MR House is a stunning modern residence designed by JCNAME Arquitectos in Chapala, Mexico, near the country's largest freshwater lake. This home was developed as a vacation house for a family from Guadalajara, a city just 45 minutes away.
Chapala is Mexico's largest freshwater lake, located only 45 minutes from Guadalajara and just 20 minutes from the international airport. Over recent decades, it has become a thriving destination for retirement and leisure for many Americans and Canadians, now serving as home to the country's largest foreign community.
The MR House was designed as a vacation home for a family from Guadalajara. The nearly 13,000 sq ft lot features a significant south-facing slope that accidentally creates an impressive view of the lake. The house layout (over 6,000 sq ft) explores deep perspectives, openings and transparency in neutral tones, using several materials traditionally not associated with residential construction.
Given the irregular topography of the site, we decided to place the main entrance and service area at the highest point. The higher (service) and lower (living) volumes are separated by a courtyard reminiscent of traditional Latin American house layouts, connected by a narrow bridge.
The building materials—concrete and stone foundations and enclosing walls, clay walls, Vierendeel frames, and extensive use of large sliding glass panels—were key to avoiding columns or other visual obstructions on the sloping terraced structure, allowing each social and living space to have an unobstructed, unique view of the lake without neighbors' sightlines.
Aware of the growing need to reduce energy and water consumption, we followed passive house specifications including solar water heaters for both the home and pool, LED lighting, and modern artificial turf in the garden.
Finally, although the house was primarily designed as a weekend and vacation property, its potential for year-round use was considered upon request from the owners, requiring minimal changes to current plans—a testament to its versatile design.
–JCNAME Arquitectos
More articles:
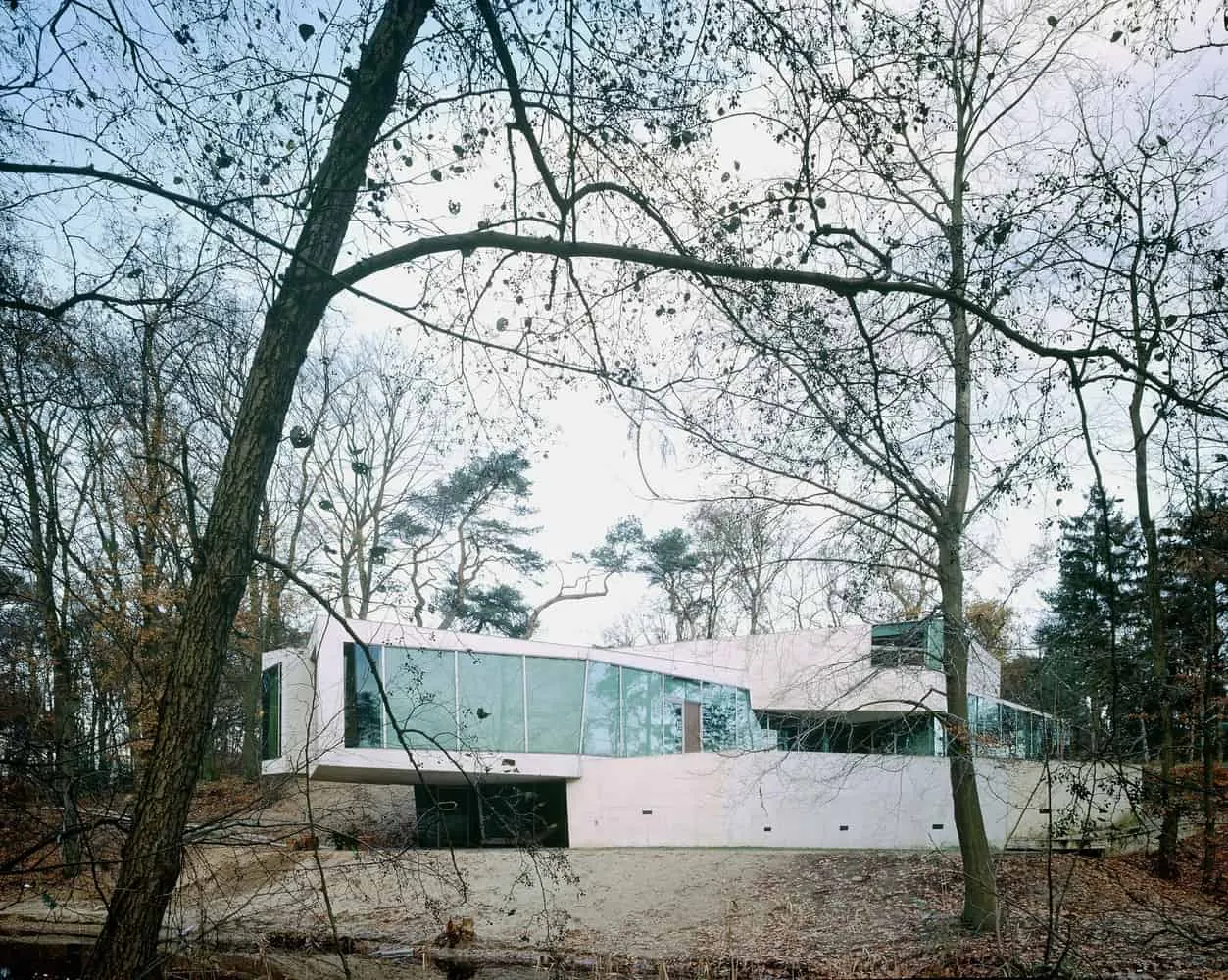 Mobius House by UNStudio - Revolutionary Parametric Housing Redefining Architecture and Family Life in the Netherlands
Mobius House by UNStudio - Revolutionary Parametric Housing Redefining Architecture and Family Life in the Netherlands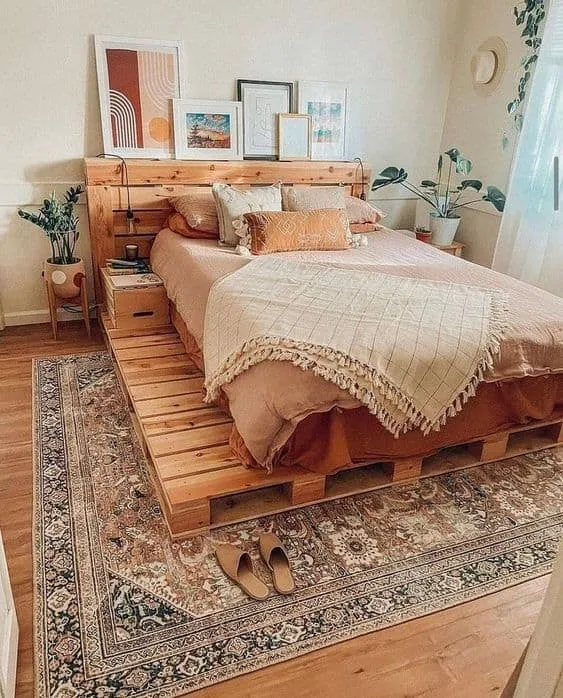 Models and Interior Ideas for the Most Comfortable Pallet Beds
Models and Interior Ideas for the Most Comfortable Pallet Beds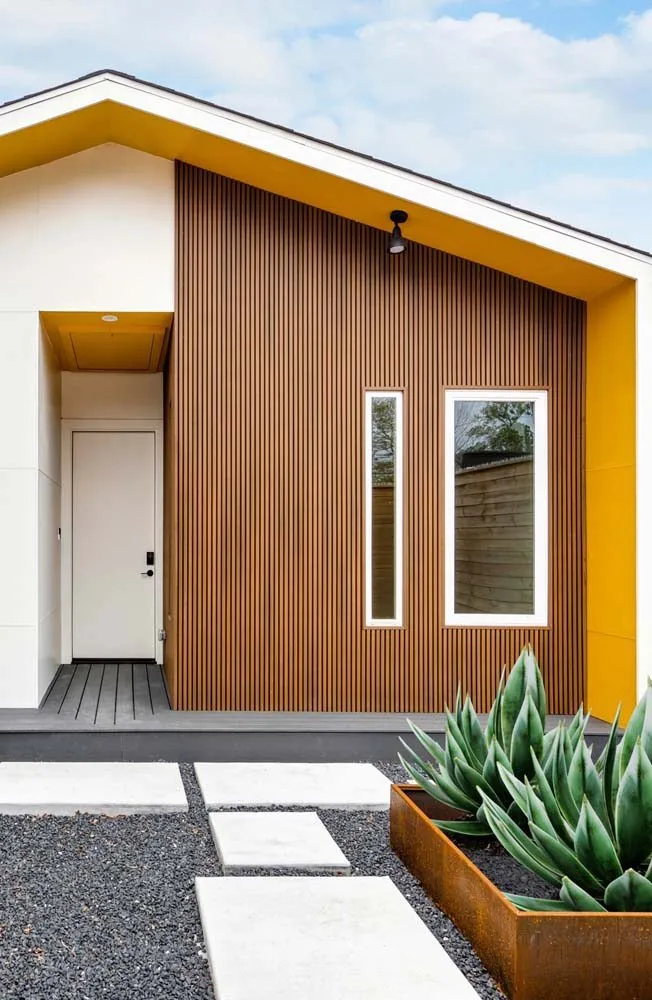 Models of Yellow Modern Houses
Models of Yellow Modern Houses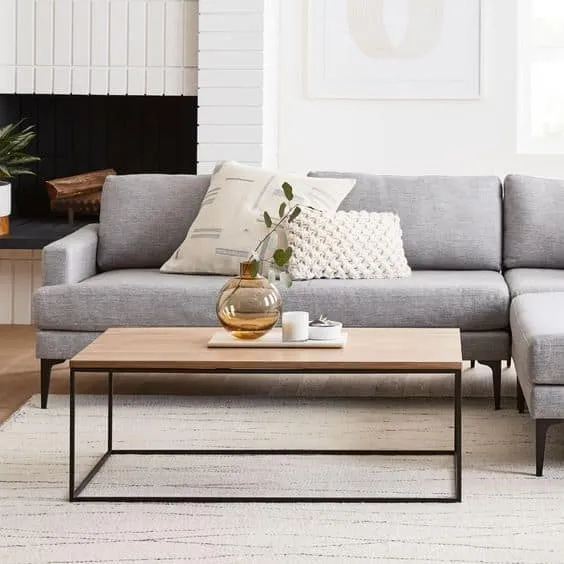 Industrial Table Models for Living Room
Industrial Table Models for Living Room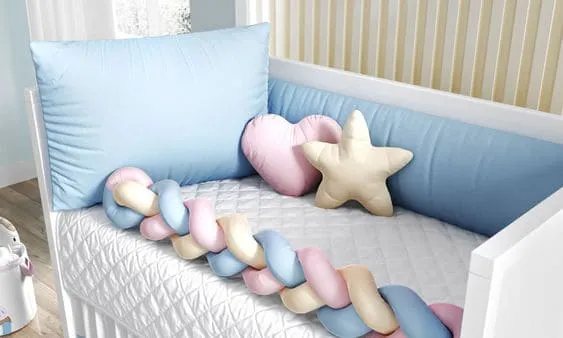 Breed Rabbit Cage Models and Usage Methods
Breed Rabbit Cage Models and Usage Methods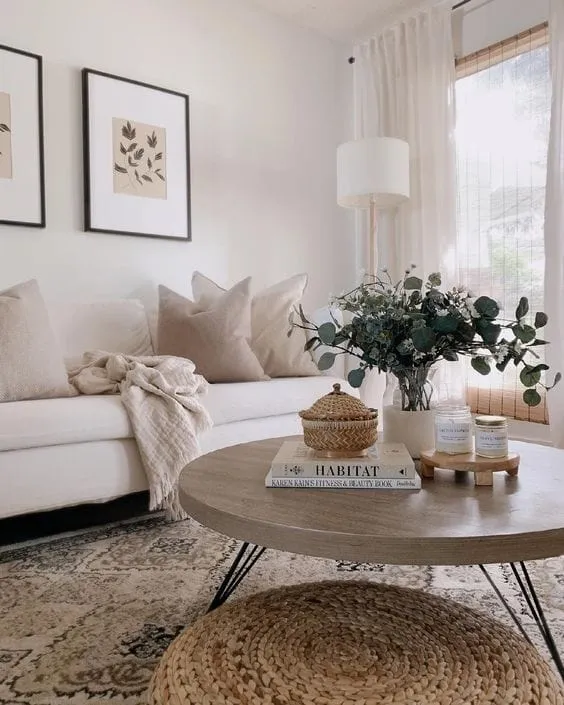 Modern and Simple Living Room — Project Ideas and Photos
Modern and Simple Living Room — Project Ideas and Photos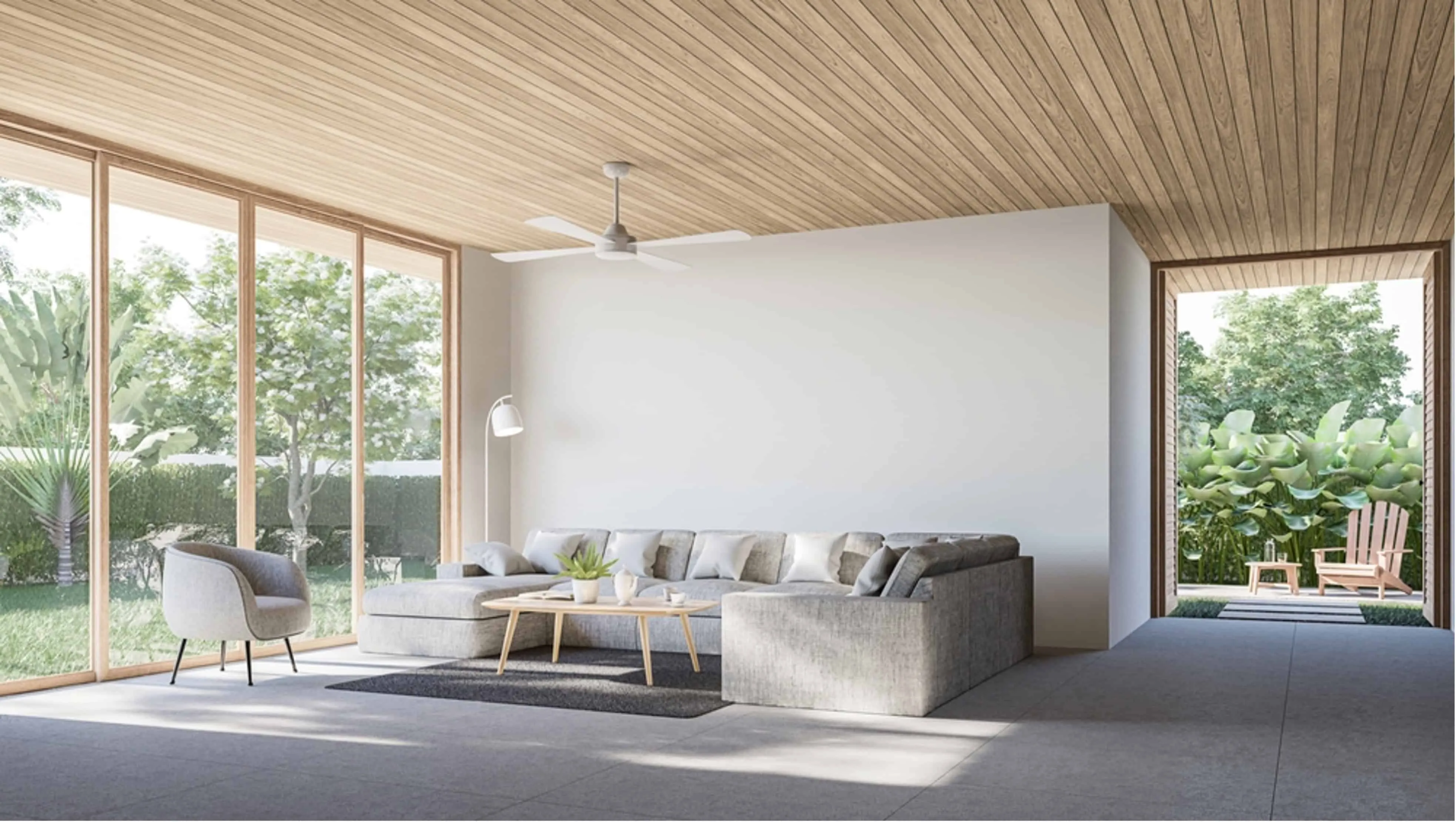 Modern Household Appliances for Style and Efficiency
Modern Household Appliances for Style and Efficiency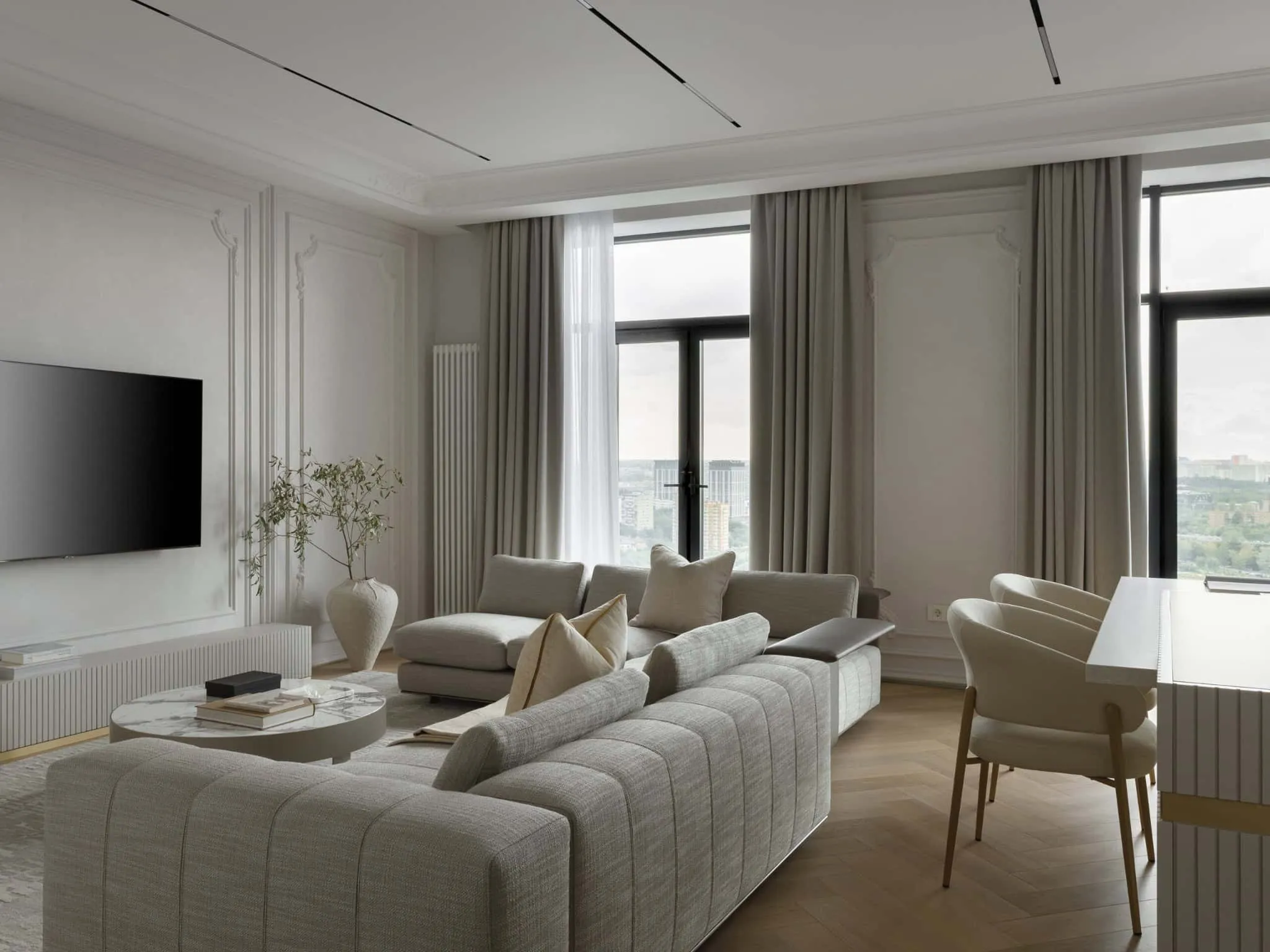 Modern Classic Interior Design of a Flat in Moscow — Stylish 130 m² Studio by Julia Starikova
Modern Classic Interior Design of a Flat in Moscow — Stylish 130 m² Studio by Julia Starikova