There can be your advertisement
300x150
House MP_II / Kruk Architekci / Poland
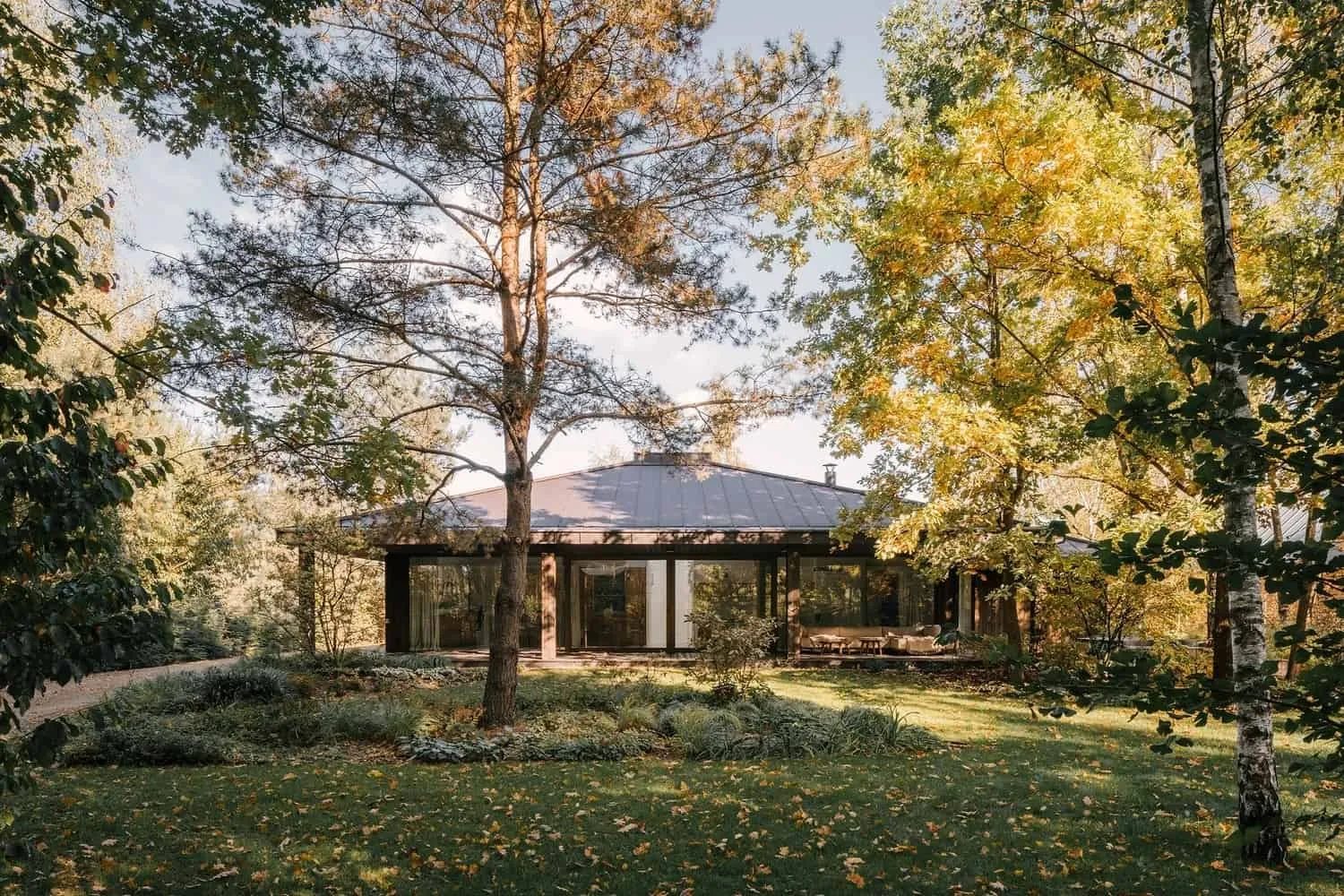
House MP_II by Kruk Architekci is a low-rise home aiming for harmony with forest surroundings near Warsaw. Designed as a quiet retreat, the house is planned to blend into the trees, providing light, shelter and a precisely framed view.
 Photo © Nate Cook
Photo © Nate CookThe charred wood cladding gives the exterior a deep tone that dissolves into forest shadows. A simple L-shaped composition separates daytime communal areas and private bedrooms, organizing movement and creating outdoor relaxation terraces.
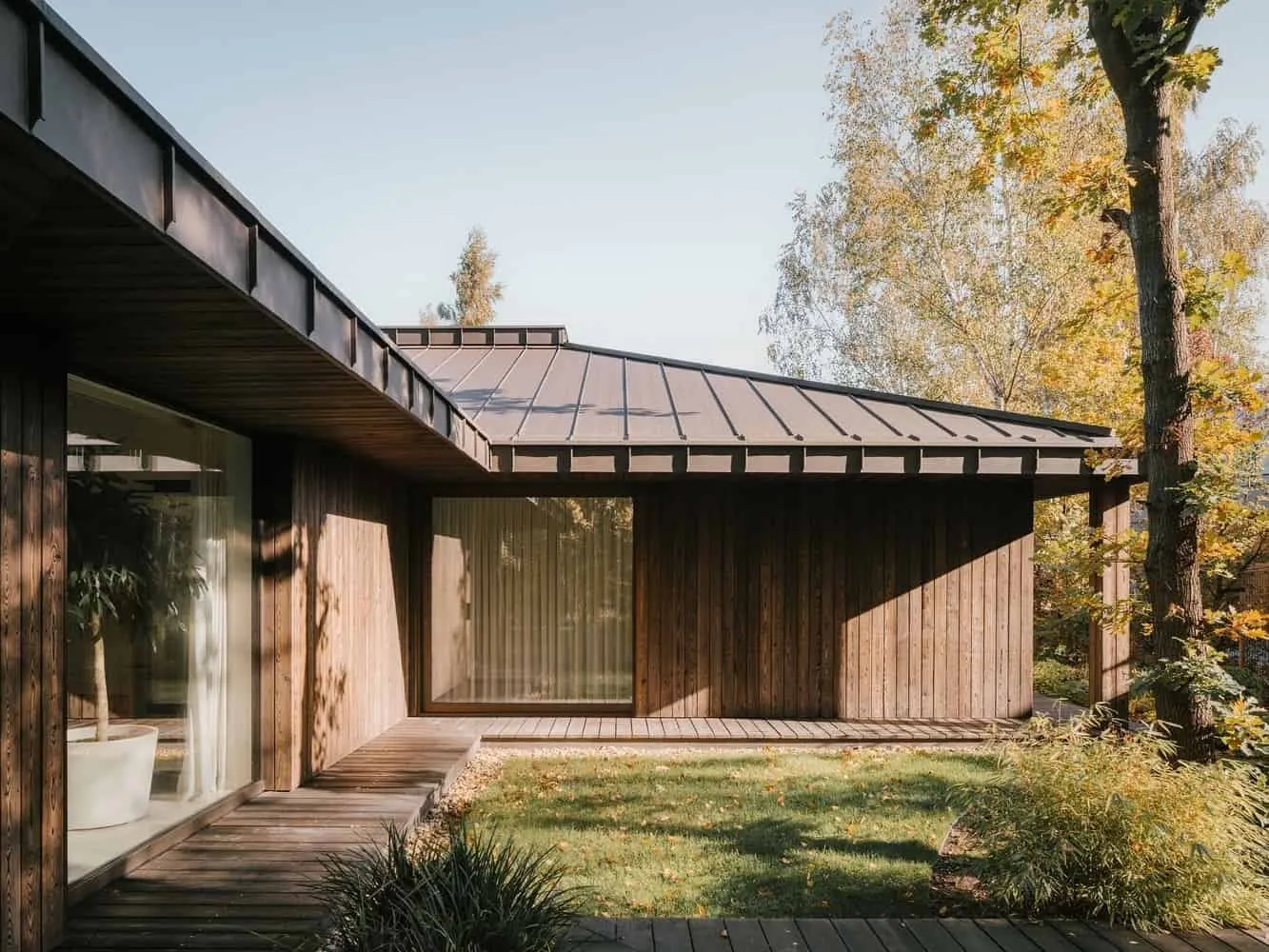 Photo © Nate Cook
Photo © Nate CookSpatial Composition and Lighting Strategy
The L-shaped layout creates a clear structure: one wing contains living, dining and kitchen spaces, leading to a terrace; the perpendicular wing includes bedrooms and quiet rooms. A continuous roof skylight runs along the ridge, allowing soft and even daylight deep into the interior. Wide sliding glass doors eliminate barriers between indoors and outdoors, while overhanging eaves, supported by wooden columns, expand outdoor shelter and create seasonal semi-open zones.
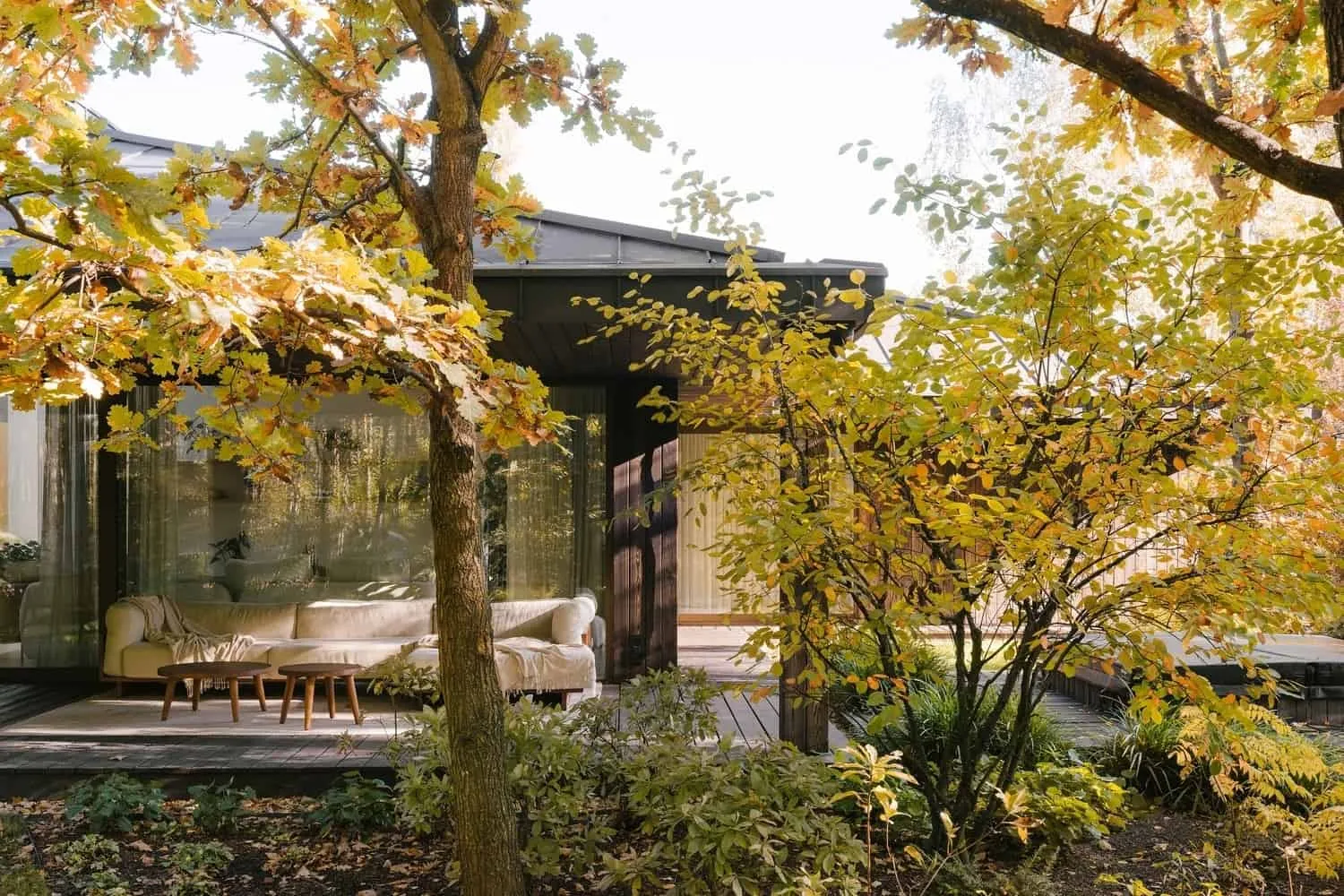 Photo © Nate Cook
Photo © Nate Cook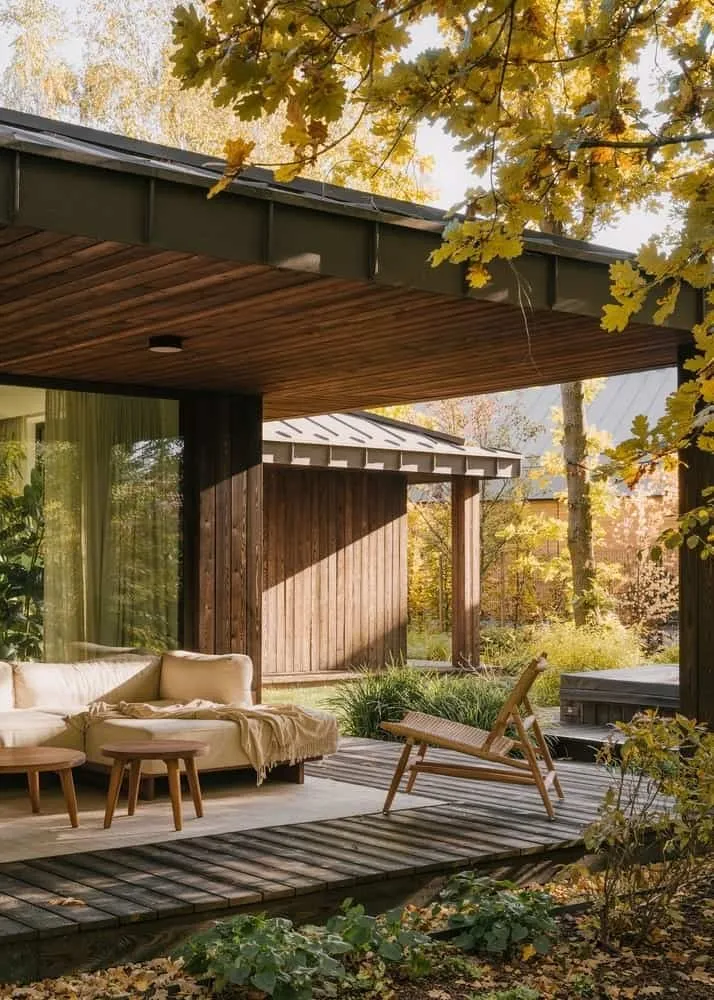 Photo © Nate Cook
Photo © Nate CookOutdoor terraces act as thresholds—neither inside nor outside—inviting coffee at dawn, reading in the shade during the day and dinner under eaves at sunset.
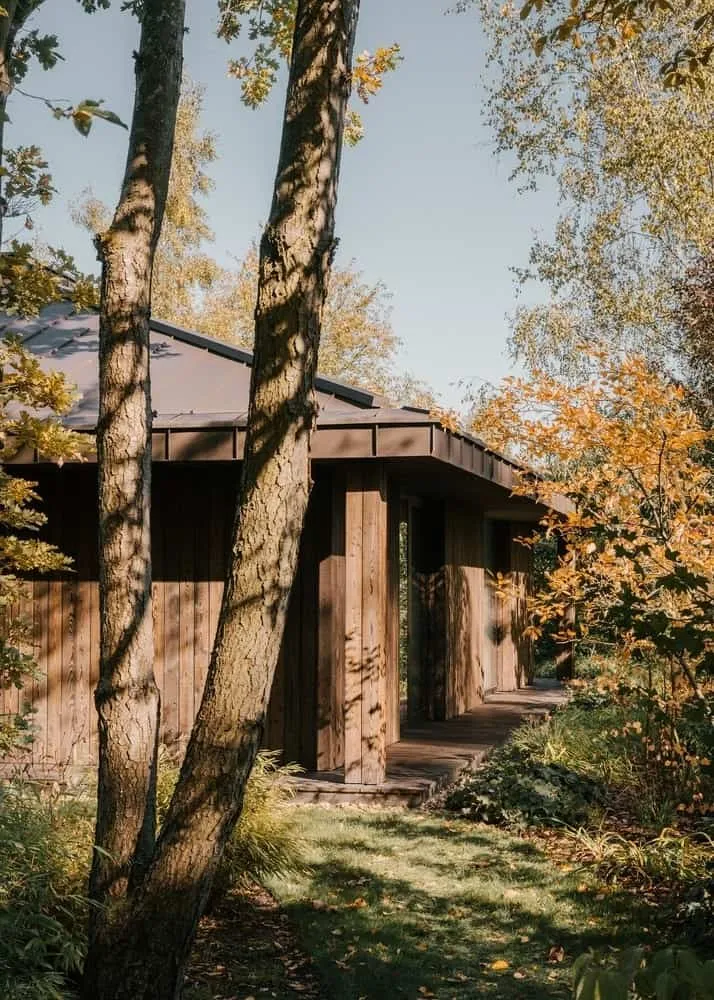 Photo © Nate Cook
Photo © Nate CookMaterials and Environmental Integration
The dark, tactile facade made of charred wood allows the building to blend with tree trunks and leaf shadows. The roof remains low and flat, minimizing silhouette among trees. Inside, the palette is brighter—light walls, warm wood and minimalist details create a calm, bright sanctuary contrasting with the dark exterior.
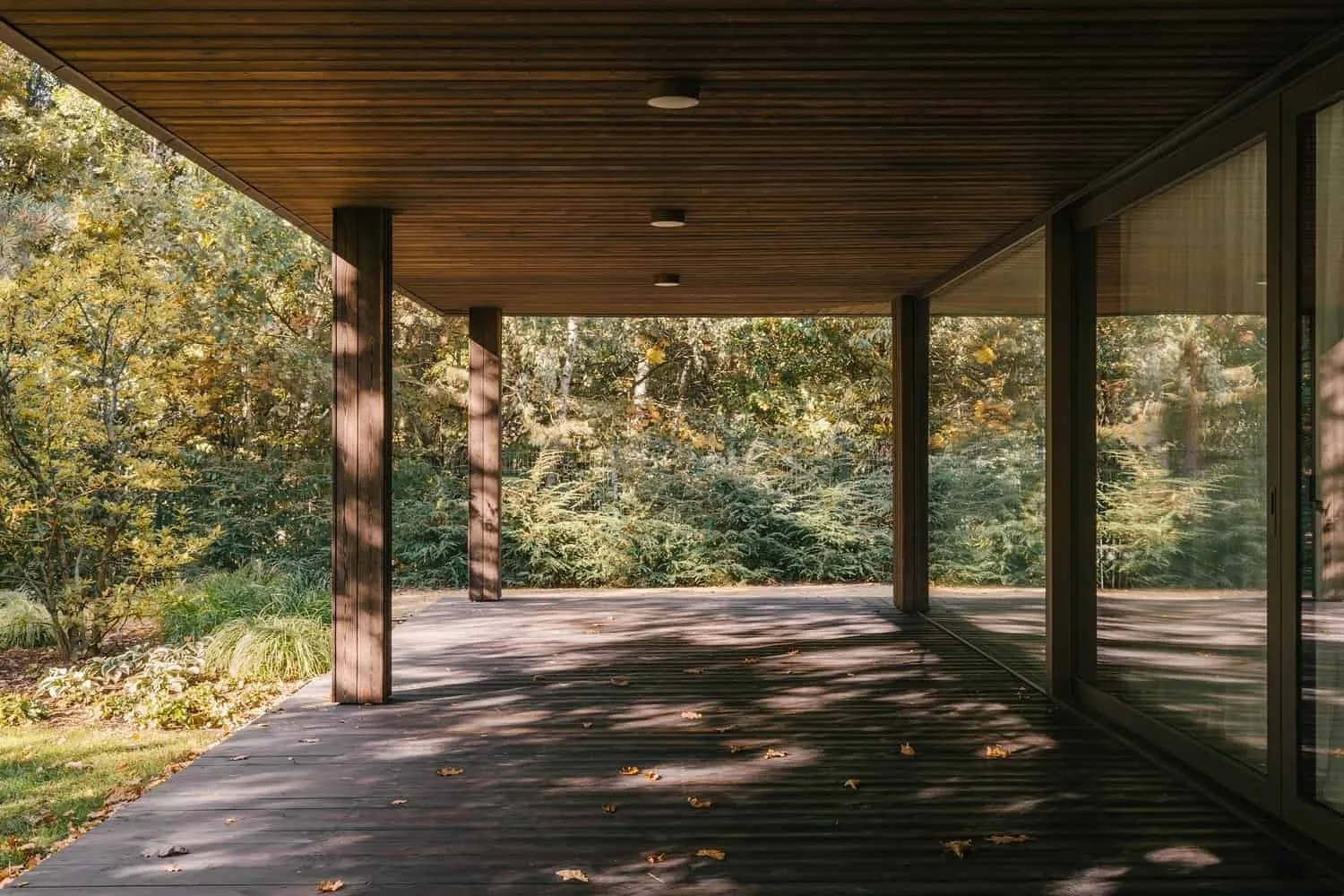 Photo © Nate Cook
Photo © Nate CookWindows are positioned to frame tree trunks and transparent sections, rather than abstract views—making the forest a series of intimate frames changing with weather and season.
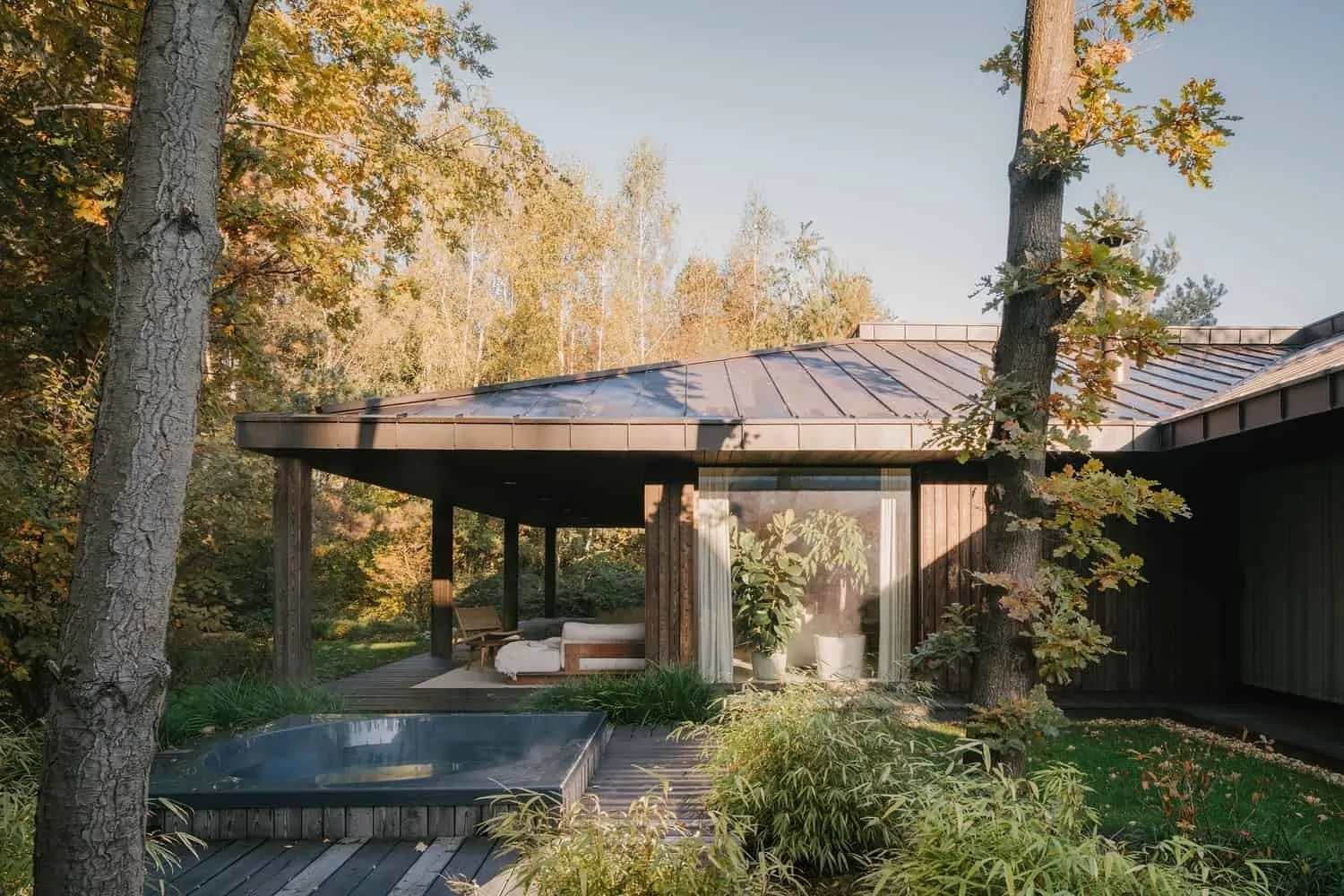 Photo © Nate Cook
Photo © Nate CookAtmosphere and Experience
Moving through House MP_II is an exploration of contrast: filtered outdoor light gives way to well-lit interiors; hidden, secluded edges open terraces surrounded by forest. The roof skylight keeps the house vertical, drawing eyes upward and adding liveliness to surfaces.
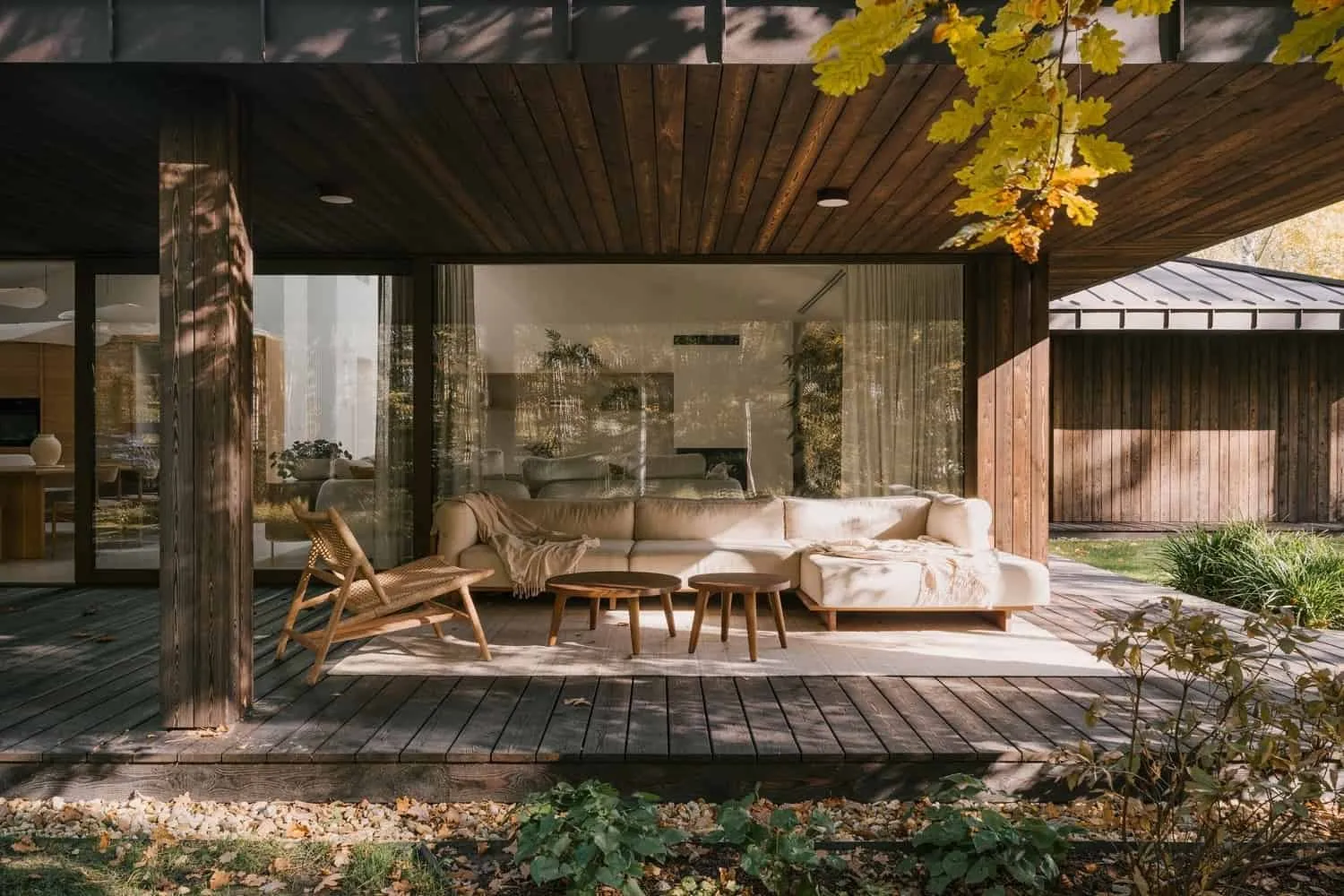 Photo © Nate Cook
Photo © Nate CookInteriors avoid excess, favoring calm detail and clean connections. Gentle textures, muted tones and clear lines let the environment take center stage.
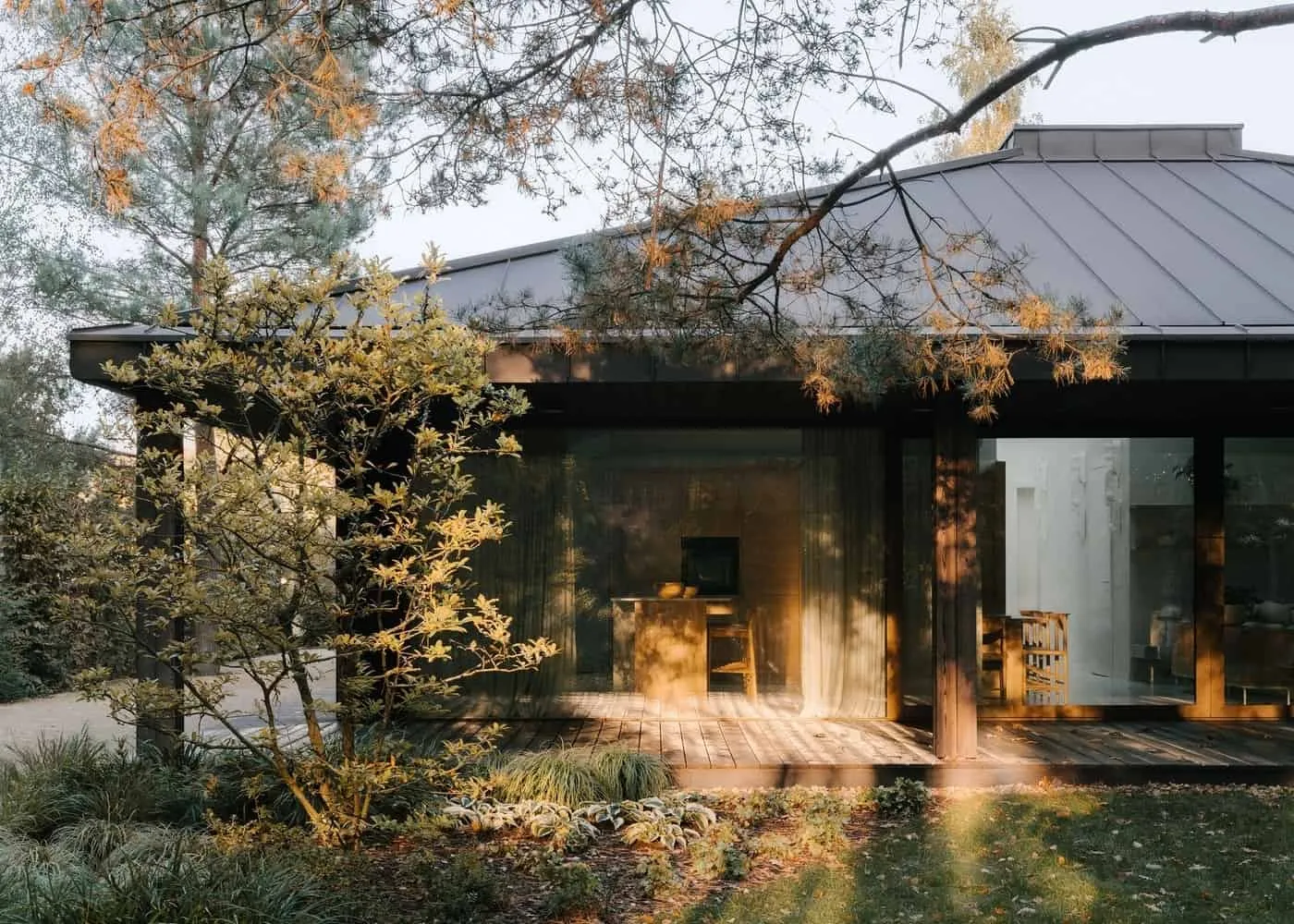 Photo © Nate Cook
Photo © Nate CookLighting, Shelter and Seasonal Use
During the day, deep eaves soften glare and heat; at night, warm interior light softly glows under the roof without blinding the forest. The building remains sensitive to seasons—wide open in summer, tightly closed in winter—always maintaining a light connection with trees.
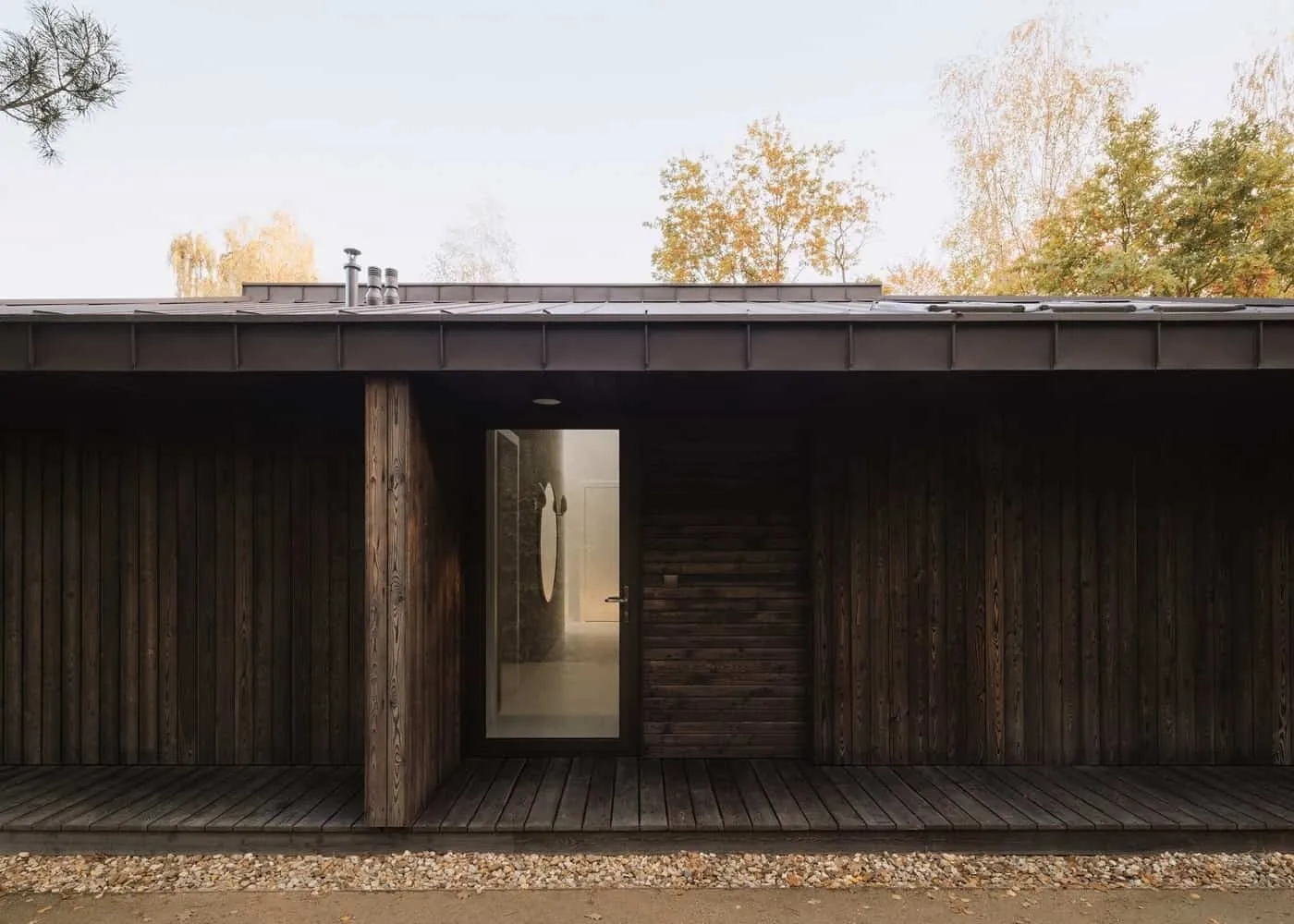 Photo © Nate Cook
Photo © Nate Cook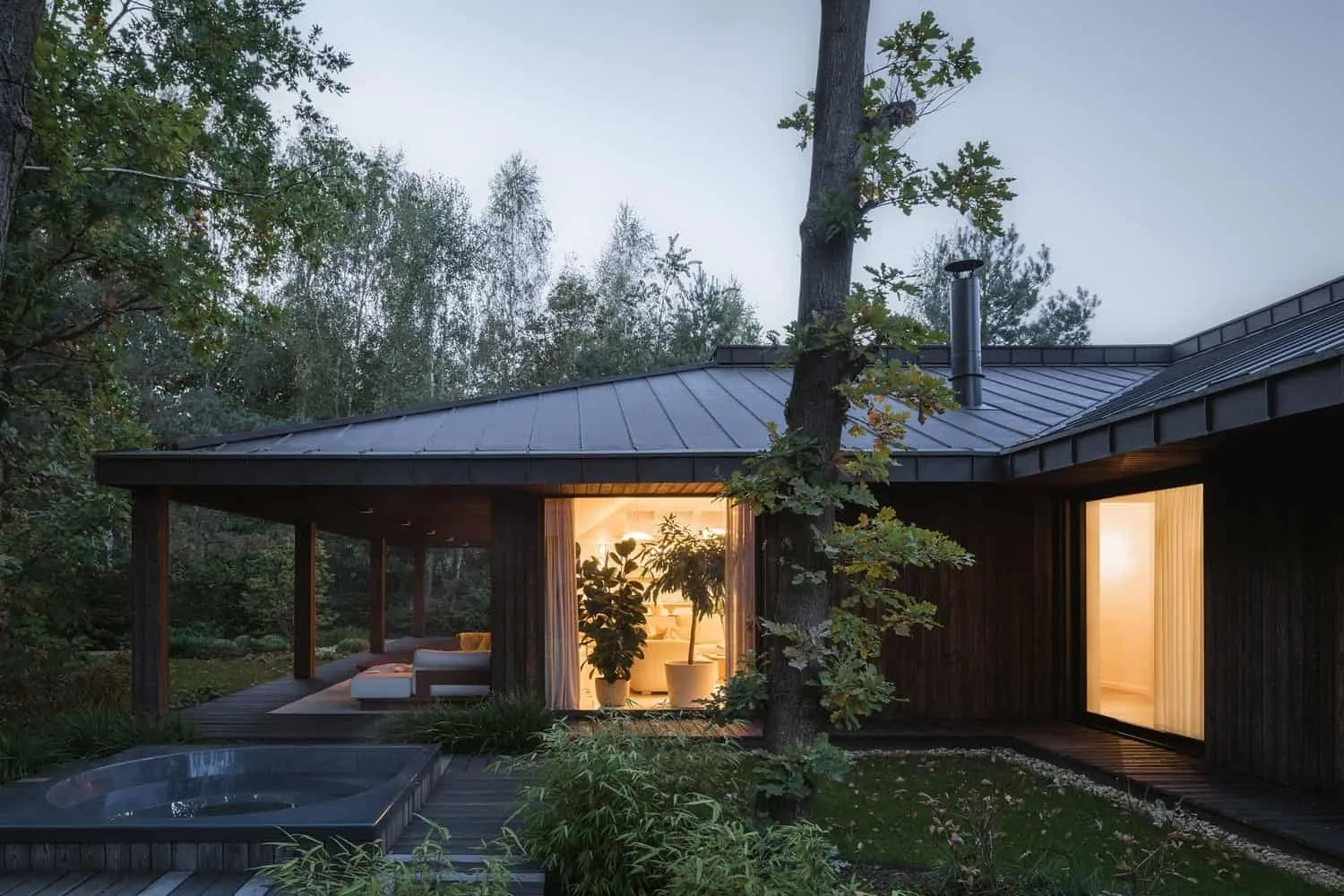 Photo © Nate Cook
Photo © Nate CookDetails and Edges
The architecture here is measured and calm: carefully considered ceiling lines, slender columns and clean joints create subtle precision. Paths glide along facades, slipping between trees and glass, creating a choreography of daily movement at the forest edge.
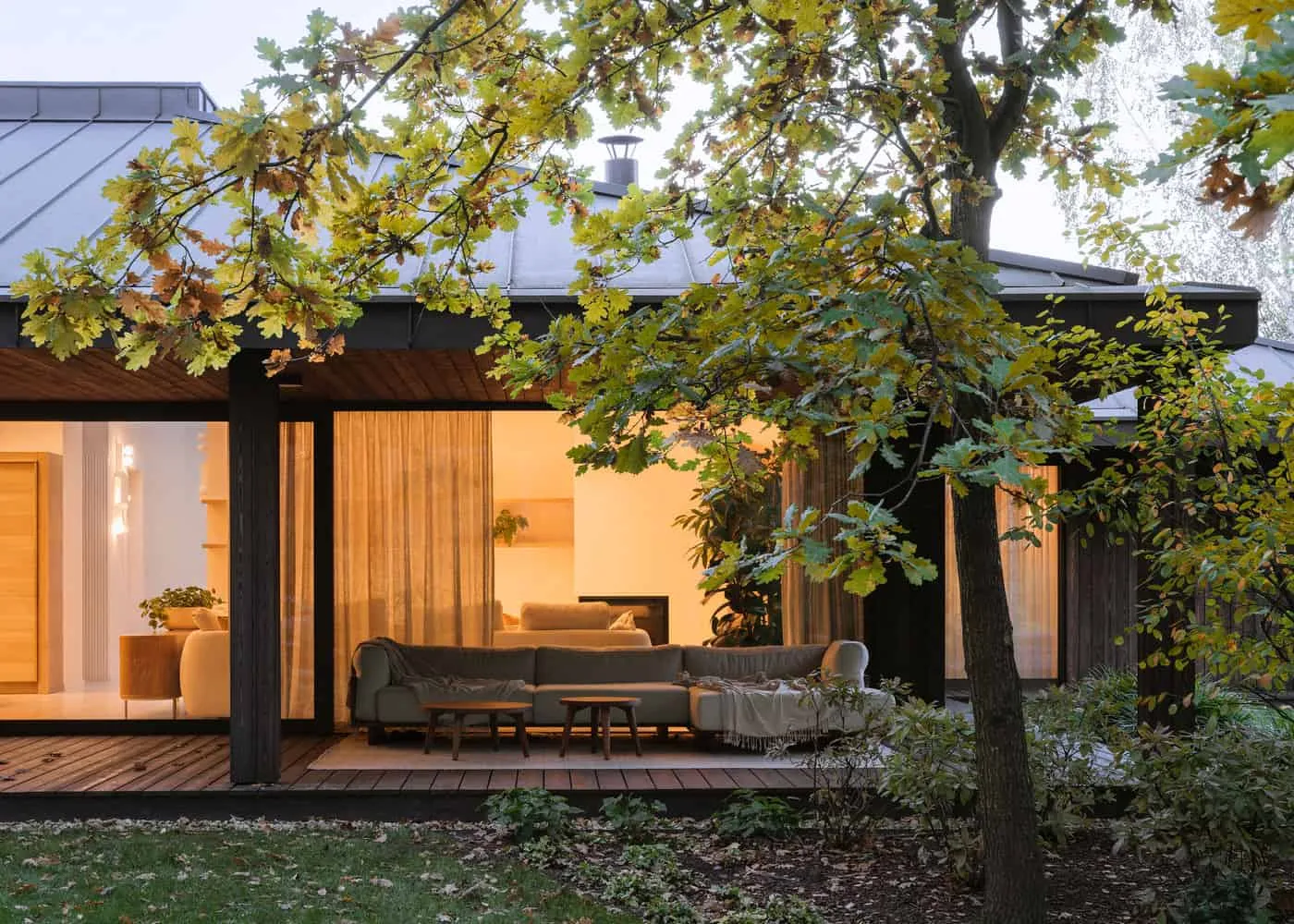 Photo © Nate Cook
Photo © Nate CookFrom the sheltered privacy of the bedroom wing to the open communal wing, the house balances quiet solitude and open interaction—a companion to the forest rather than a central element within it.
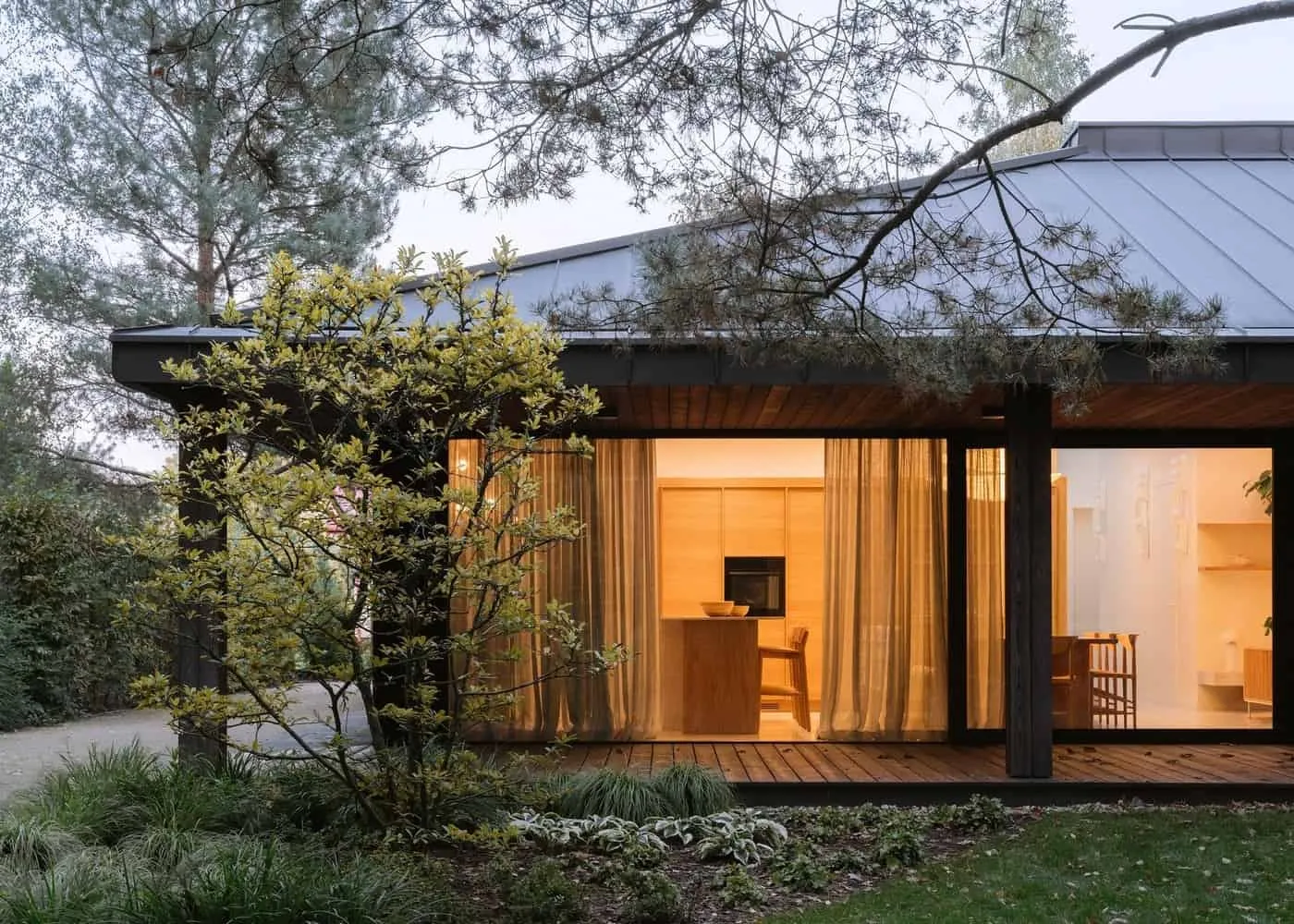 Photo © Nate Cook
Photo © Nate CookQuiet Architecture, Enduring Presence
House MP_II is more of a quiet presence than a statement—a low, dark line among trunks and a bright sanctuary inside. Its restrained form, lighting strategy and tactile materials create an everyday refuge that listens to place and seasons.
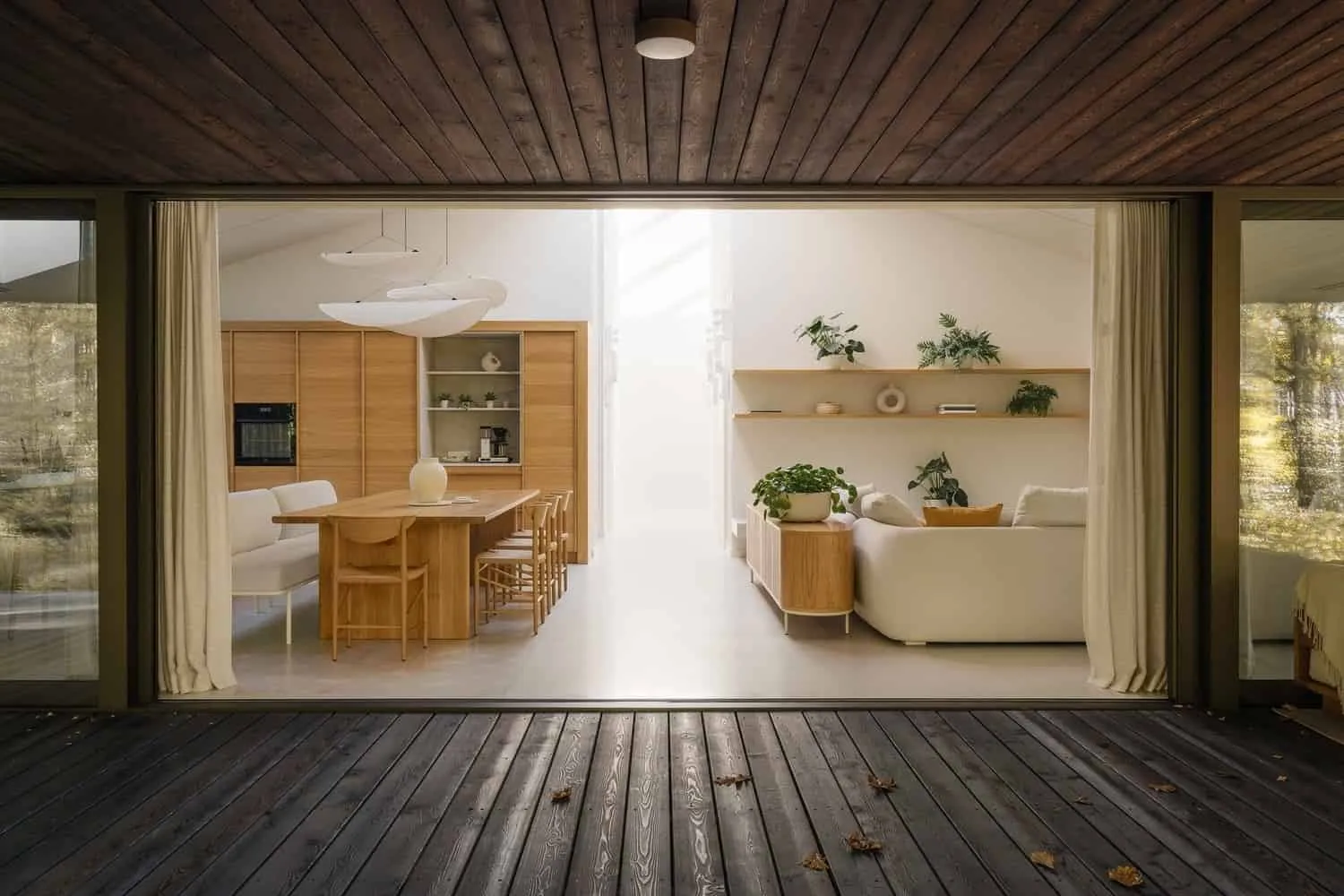 Photo © Nate Cook
Photo © Nate Cook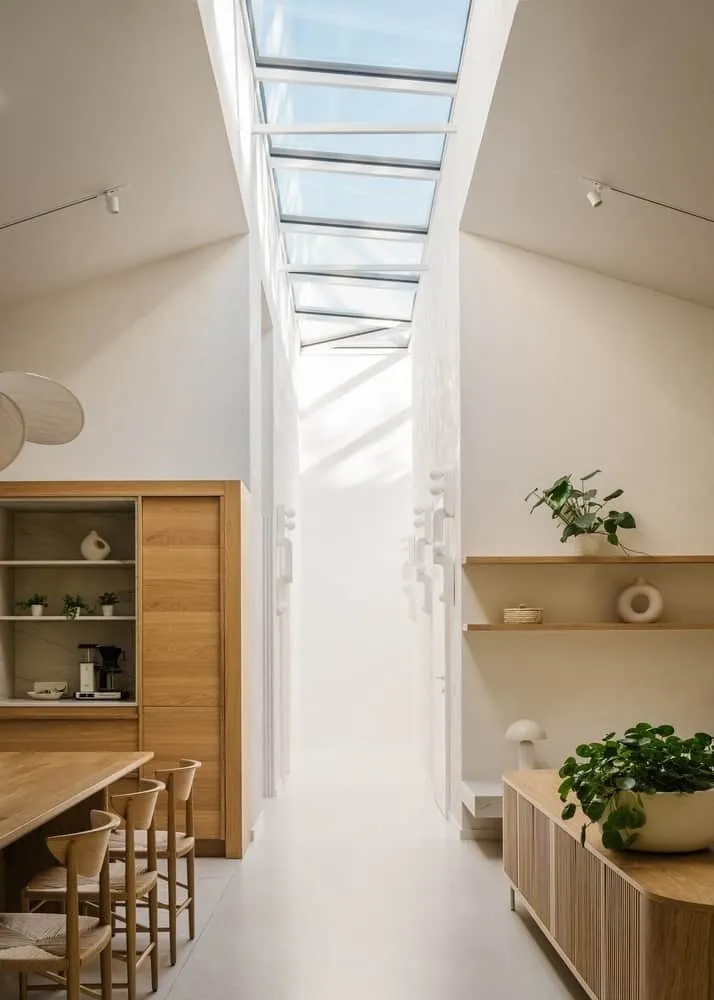 Photo © Nate Cook
Photo © Nate Cook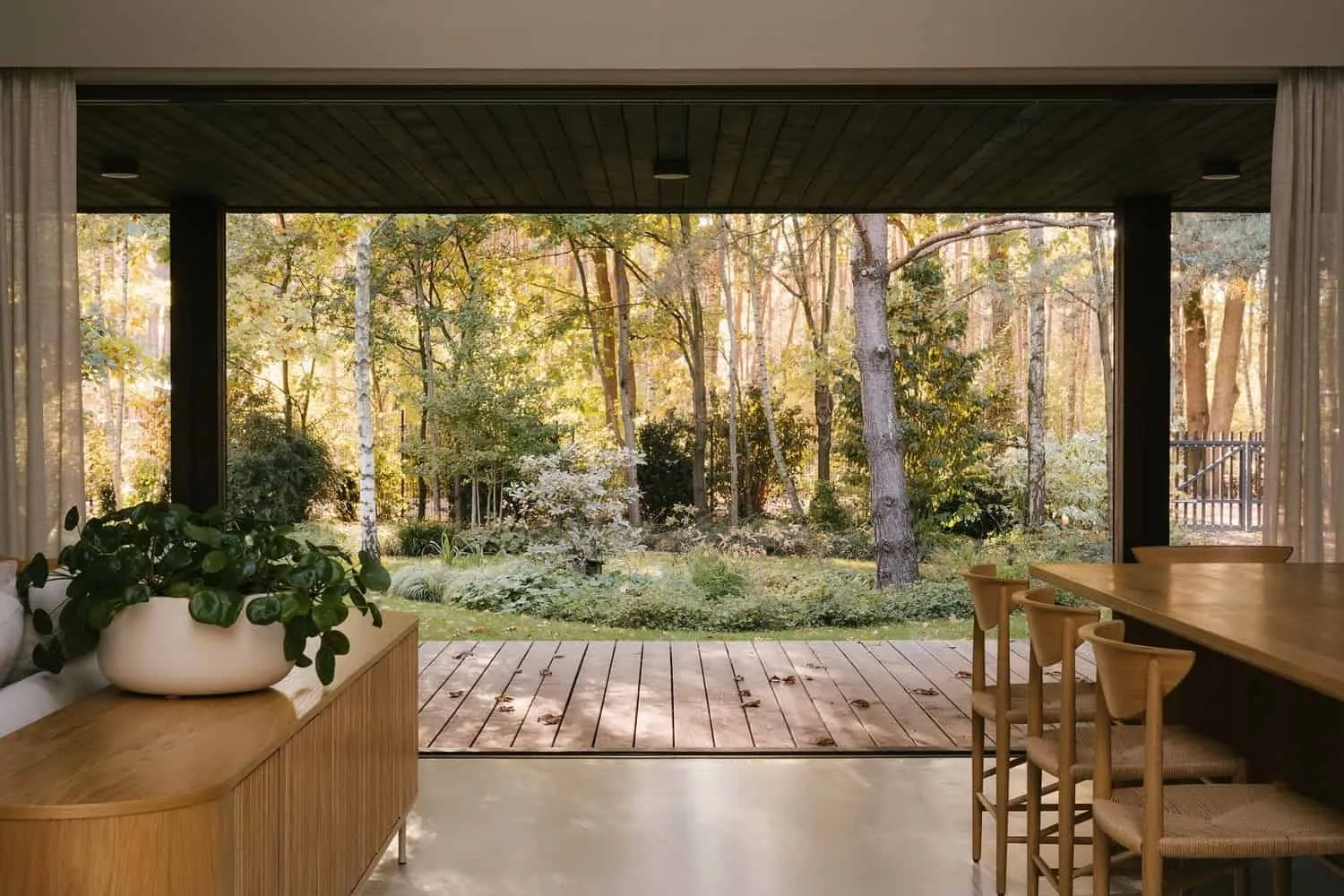 Photo © Nate Cook
Photo © Nate CookMore articles:
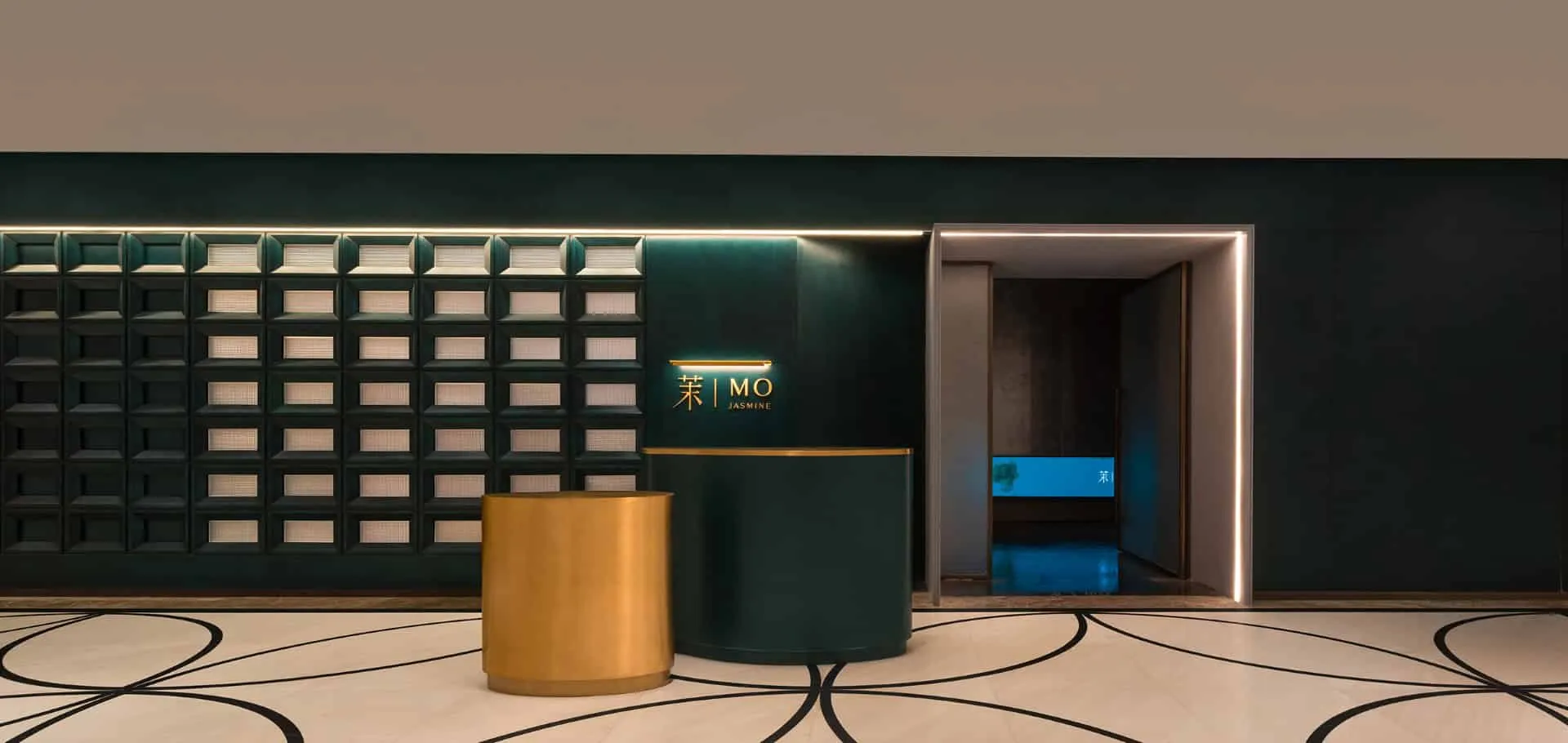 Mo Jasmine by LDH Architects in Beijing, China
Mo Jasmine by LDH Architects in Beijing, China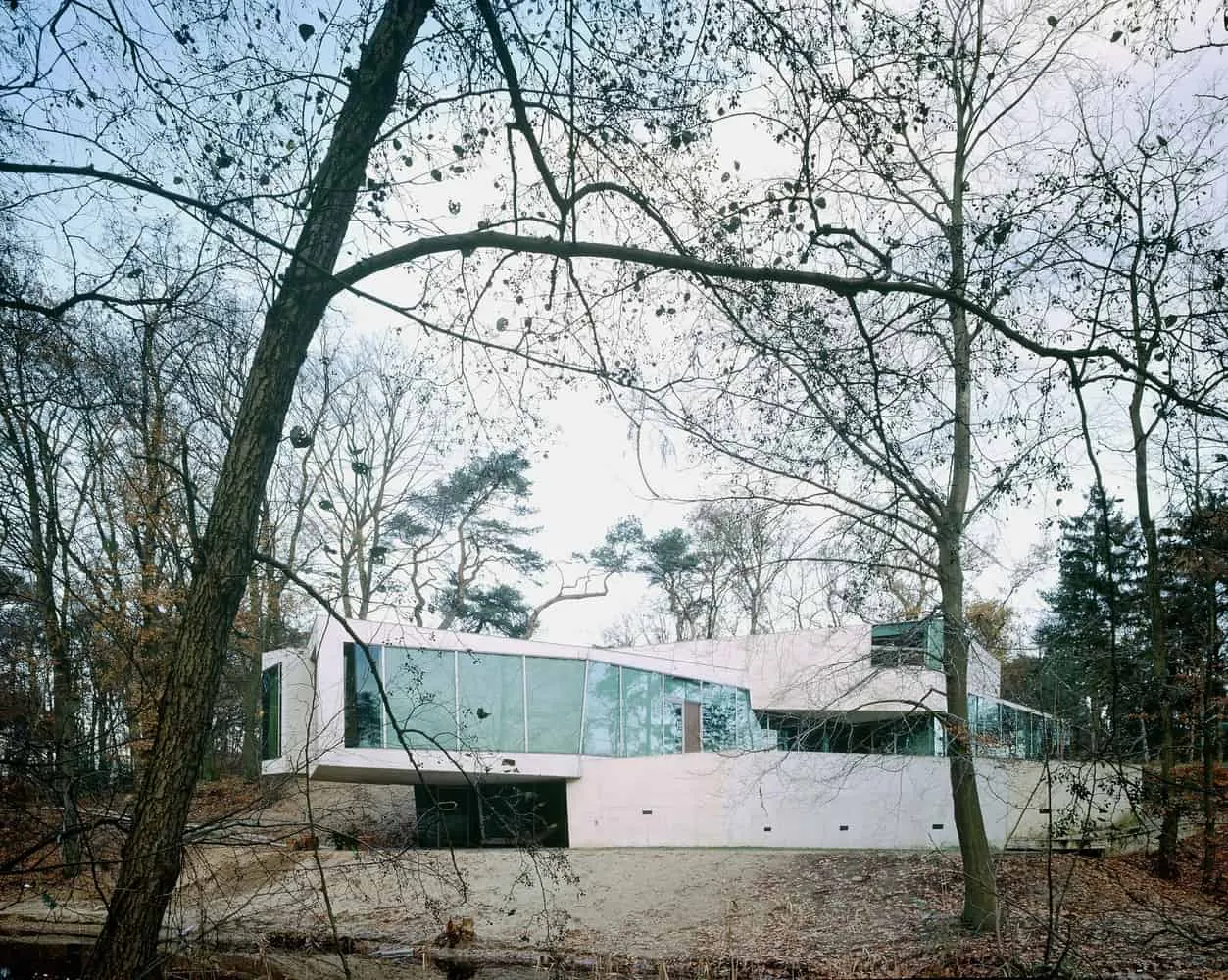 Mobius House by UNStudio - Revolutionary Parametric Housing Redefining Architecture and Family Life in the Netherlands
Mobius House by UNStudio - Revolutionary Parametric Housing Redefining Architecture and Family Life in the Netherlands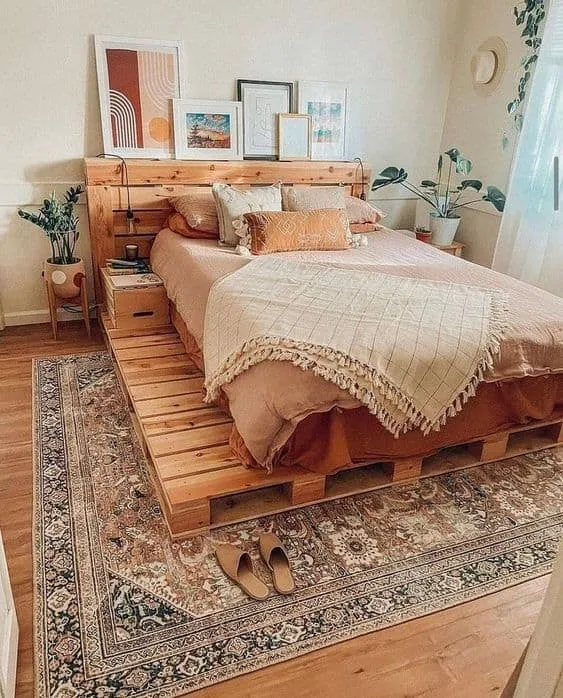 Models and Interior Ideas for the Most Comfortable Pallet Beds
Models and Interior Ideas for the Most Comfortable Pallet Beds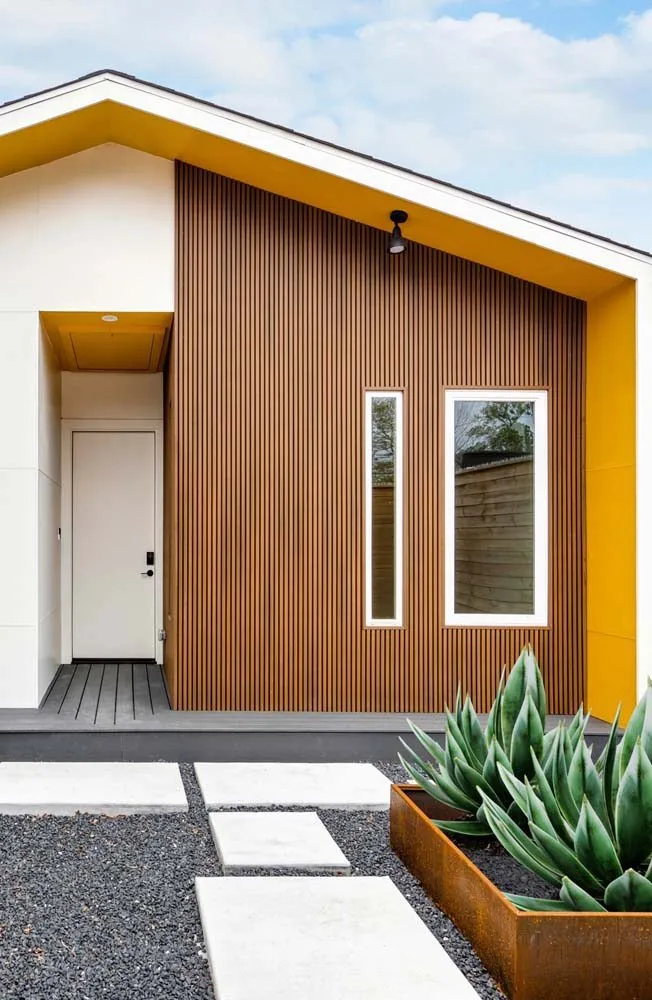 Models of Yellow Modern Houses
Models of Yellow Modern Houses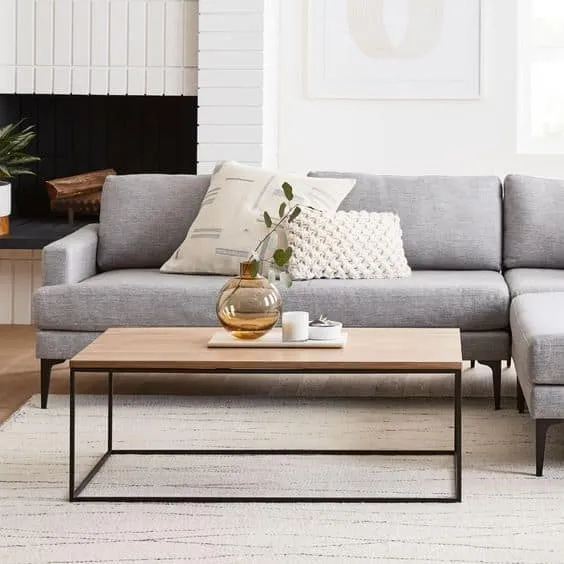 Industrial Table Models for Living Room
Industrial Table Models for Living Room Breed Rabbit Cage Models and Usage Methods
Breed Rabbit Cage Models and Usage Methods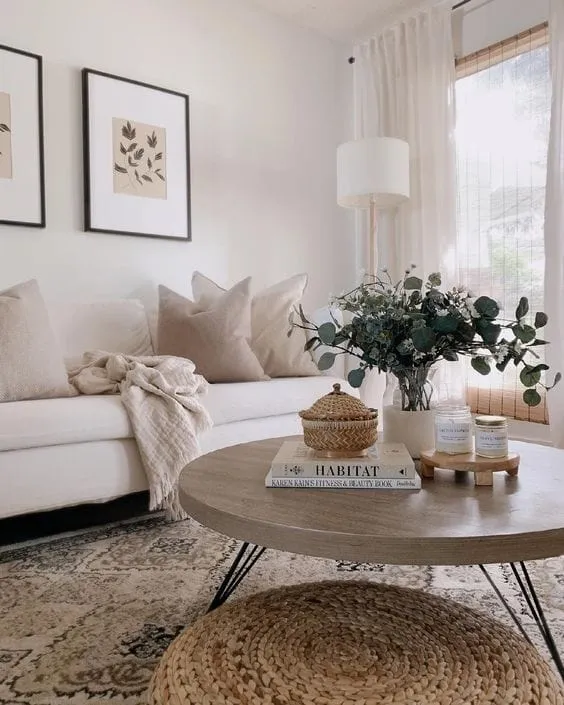 Modern and Simple Living Room — Project Ideas and Photos
Modern and Simple Living Room — Project Ideas and Photos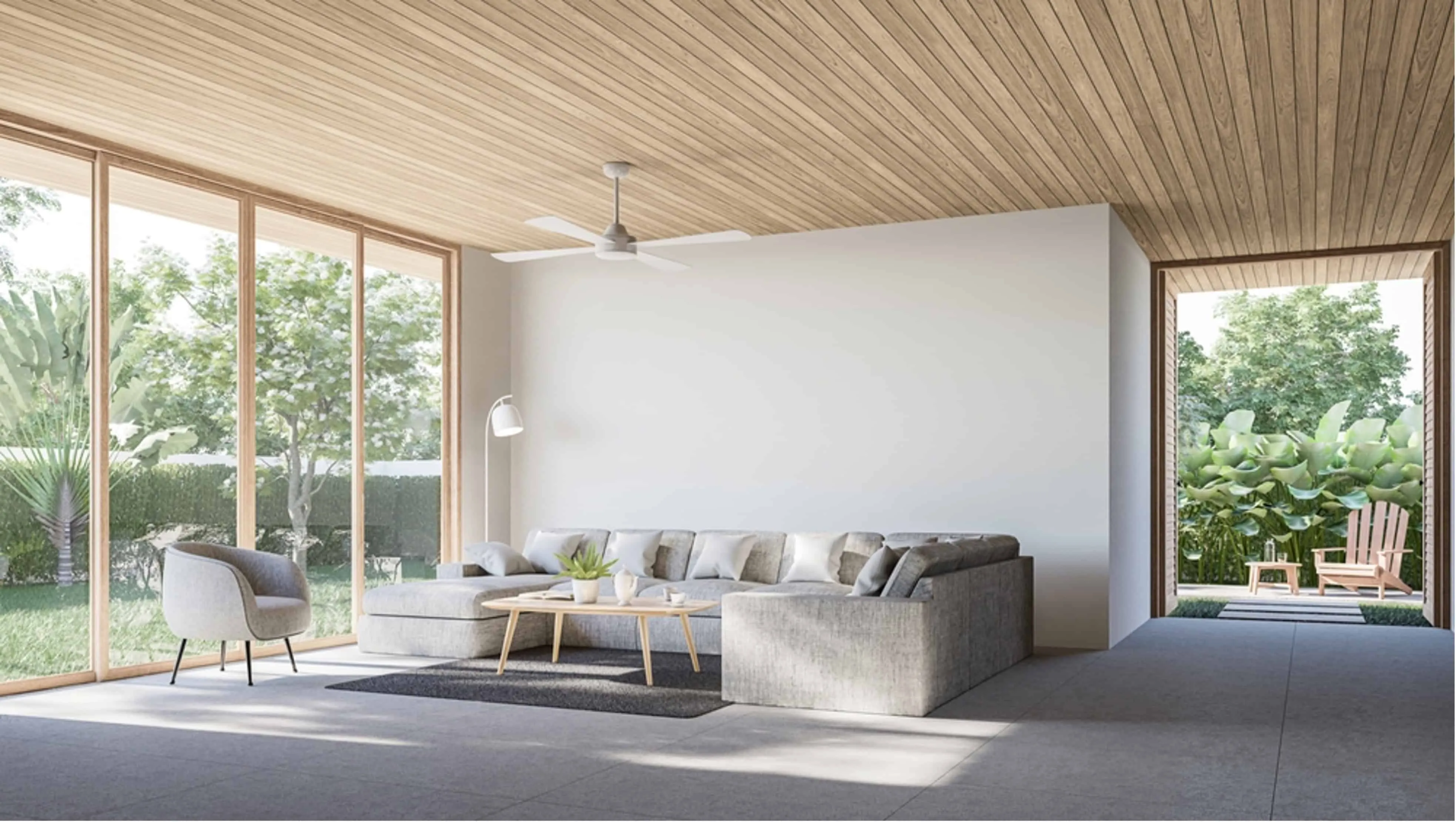 Modern Household Appliances for Style and Efficiency
Modern Household Appliances for Style and Efficiency