In S&N Resort by Penda China in Xidamo Village, Beijing
Project: In S&N Resort
Architects: Penda China
Location: Xidamo Village, Qingshui City, Mentougou District, Beijing, China
Area: 18,298 sq ft
Photography: Xia Zhi
In S&N Resort by Penda China
Location
Situated in Weidahema Village, Fangshan District, Beijing, the In S&N Resort is nestled among mountains and trees. According to legend, the twenty-eighth generation of disciples of Buddha Shenshan, who came from Xiaolin Temple, traveled the world. After passing through Baihuashan region, they built temples, preached Buddhism, performed charitable acts, and healed local residents under the protection of Buddha. To honor the virtues of Dharma, the mountain peak was named Temple Mountain and the village became Weidahema. Based on an originally constructed residential group, a 1700 sq meter project was re-planned and redesigned. A stream flows through the site, quietly trickling down the slope. Stones lie in the riverbed, rounded after many years of erosion; numerous trees grow in the water. The surrounding environment is natural and serene, conveying the spirit of Zen and an imagined world of tranquility.
With a focus on keywords 'wild' and 'luxury,' the project offers a place to escape urban hustle, relax during holidays, and return body and soul to nature. The new construction is a two-story building harmoniously integrated into the aquatic environment. Each room allows guests to enjoy natural landscapes, creating a dialogue between humans and nature. Overall planning and design reflect the form of the neighboring village, closely connecting architecture with its context. The project, the village, and surrounding natural environment are organically integrated.
Construction and Materials
The overall architectural form varies according to the ups and downs of the hills. The logic of construction combines features from both southern and northern Chinese folk houses. Nearby is a well-known residential settlement called 'Quan,' a typical northern Chinese stone house. Therefore, the building foundation is made of brick and stone. The second-floor wooden structure draws inspiration from Naxi folk house architecture in southern Yunnan Province. In a modern context, the typology of folk houses can be flexibly combined and adapted, transcending temporal and spatial boundaries to create a new composition of folk architecture.
The design benefits from various innovative compositions. Stone walls at the base not only block moisture and reinforce the foundation, but also organically integrate with the environment, giving the building a sense of growth. This fully embodies the concept of organic architecture. The stone materials are selected directly on-site and the construction is done manually by local craftsmen. The building fully reflects regional characteristics and the spirit of the place, creating a sense of continuity with its context. The roof, built in traditional style, creates a gentle and peaceful atmosphere for the hotel. The two-story building uses light and flexible wooden structures, simultaneously creating a natural and comfortable interior space. The combination of wood and stone enriches the space with layers of pleasant qualities.
Programs and Activities
The hotel lobby and rooms, connected by a bridge, face each other across the water, allowing guests to fully experience the attractive natural environment upon entering the premises. There are 24 rooms, including water and terrace options. The design maximizes spectacular views of the surrounding area, making the building an inseparable part of its environment. Terraces serve as venues for socializing, tea tasting, and enjoying the beauty of nature in a natural setting. The endless pool in the hotel's courtyard creates an ideal spot for hot summer days. Large French windows in the rooms frame picturesque views of red bricks, blue water, and green mountains like a painting. Some interior walls are decorated with exposed stone, highlighting the uniqueness of the spacious area and creating a modest yet vivid space. Carefully planned design and placement of artworks inside the building reflect Eastern aesthetics. In such ordered spaces, people instantly become calm and open-minded. At night, the hotel building lighting and landscape corridor complement each other naturally, creating a pleasant atmosphere for relaxation that encourages guests to stay longer. With the sound of the stream and beautiful mountain scenery, the hotel conveys a feeling of serenity, peace, comfort, and relaxation from within, interpreting what is known as the ultimate romance of wild luxury.
Landscape
The landscape concept respectfully engages with the existing terrain, primarily focused on its reconstruction and softening to allow travelers to enjoy a quiet and peaceful nature. The simple form of the hotel integrates well into its surroundings; unlimited and generous space, full range of leisure amenities, luxurious and comfortable accommodations relax both body and mind. The In S&N Resort represents the perfect blend of contradictory concepts 'wild' and 'luxury,' expressing people's desire to immerse themselves in nature. The elevated ground level makes it an excellent spot for watching clouds, sunrises and sunsets, the fragrance of flowers, sounds of forest winds, and stars. It is an ideal place for rest, relaxation, and seclusion from city life.
Trees growing in the stream running through the site create a natural landscape for rooms and offer varying views throughout different seasons. In green summer, it is a rare resort for hiking along the river; in autumn flowers bloom calmly like falling petals in the courtyard; in winter red plum blossoms contrast with white snow — a stunning spectacle. The place of pristine nature is located in a remote and peaceful village.
-Project description and images provided by Penda China
Layouts
More articles:
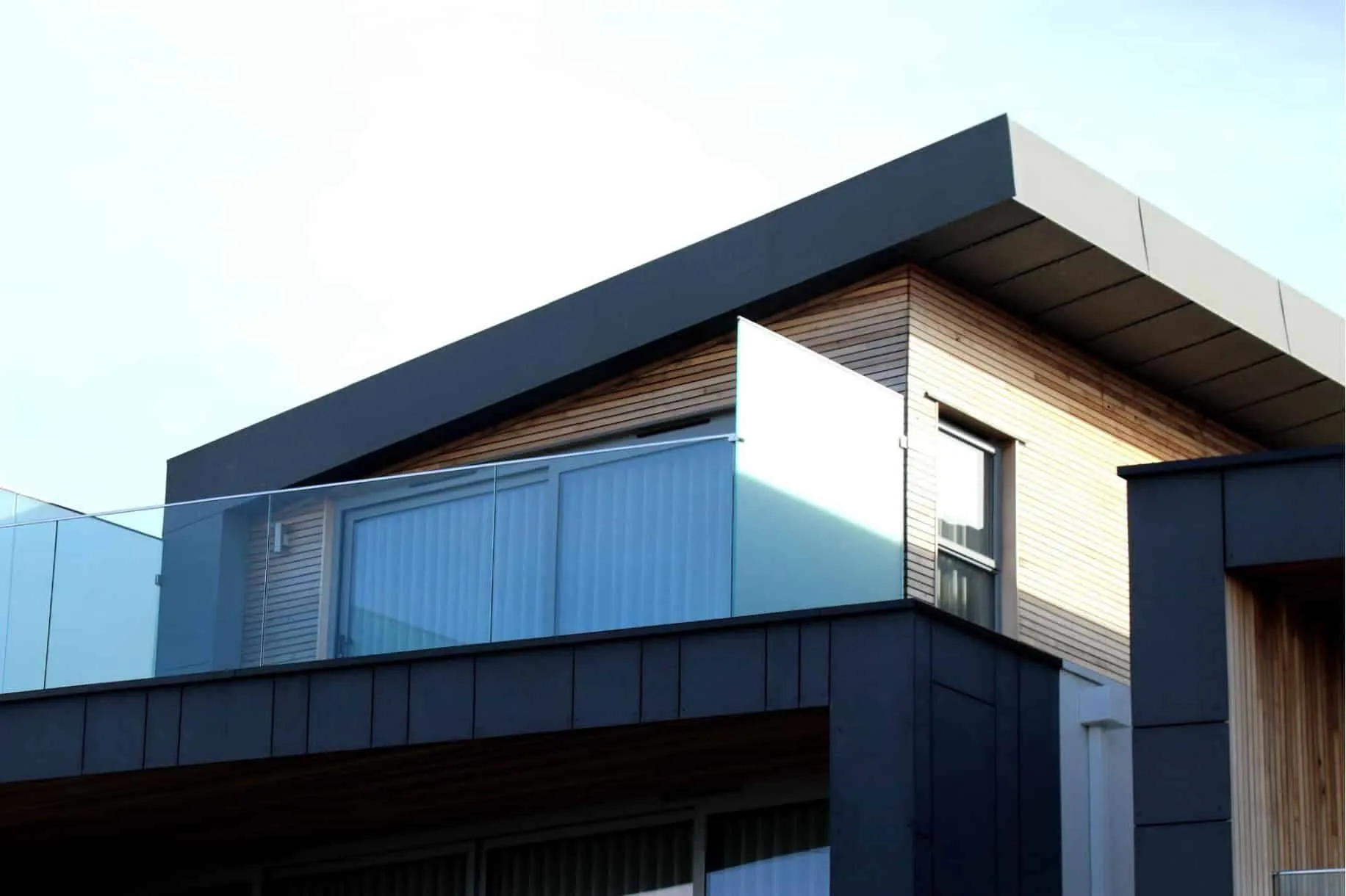 Heating and Air Conditioning Systems in Modern Construction
Heating and Air Conditioning Systems in Modern Construction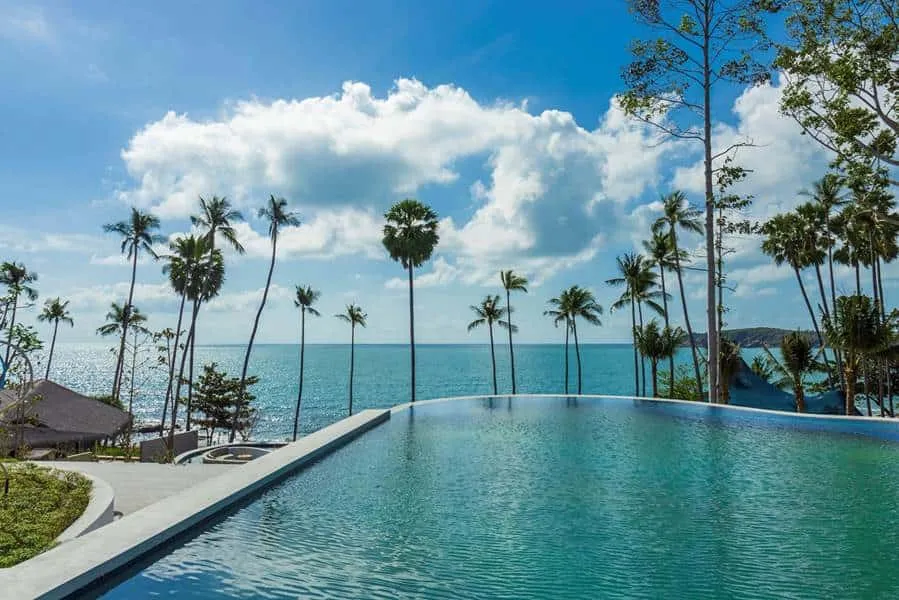 Hyatt Regency Koh Samui Inspires Recovery on Thai Island Koh Samui
Hyatt Regency Koh Samui Inspires Recovery on Thai Island Koh Samui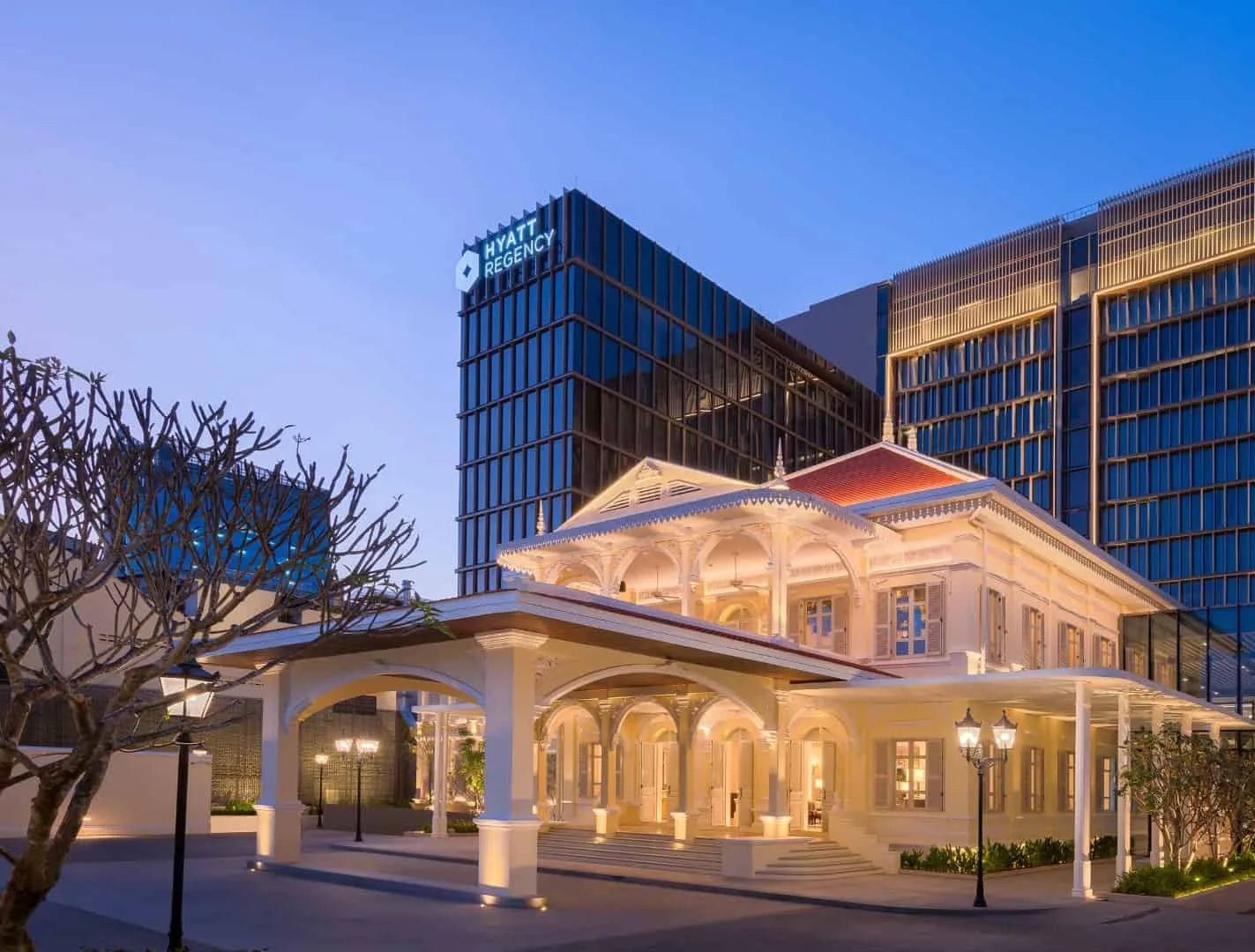 Hyatt Regency Phnom Penh Ready to Play a Role in the Post-Pandemic Revival of the City
Hyatt Regency Phnom Penh Ready to Play a Role in the Post-Pandemic Revival of the City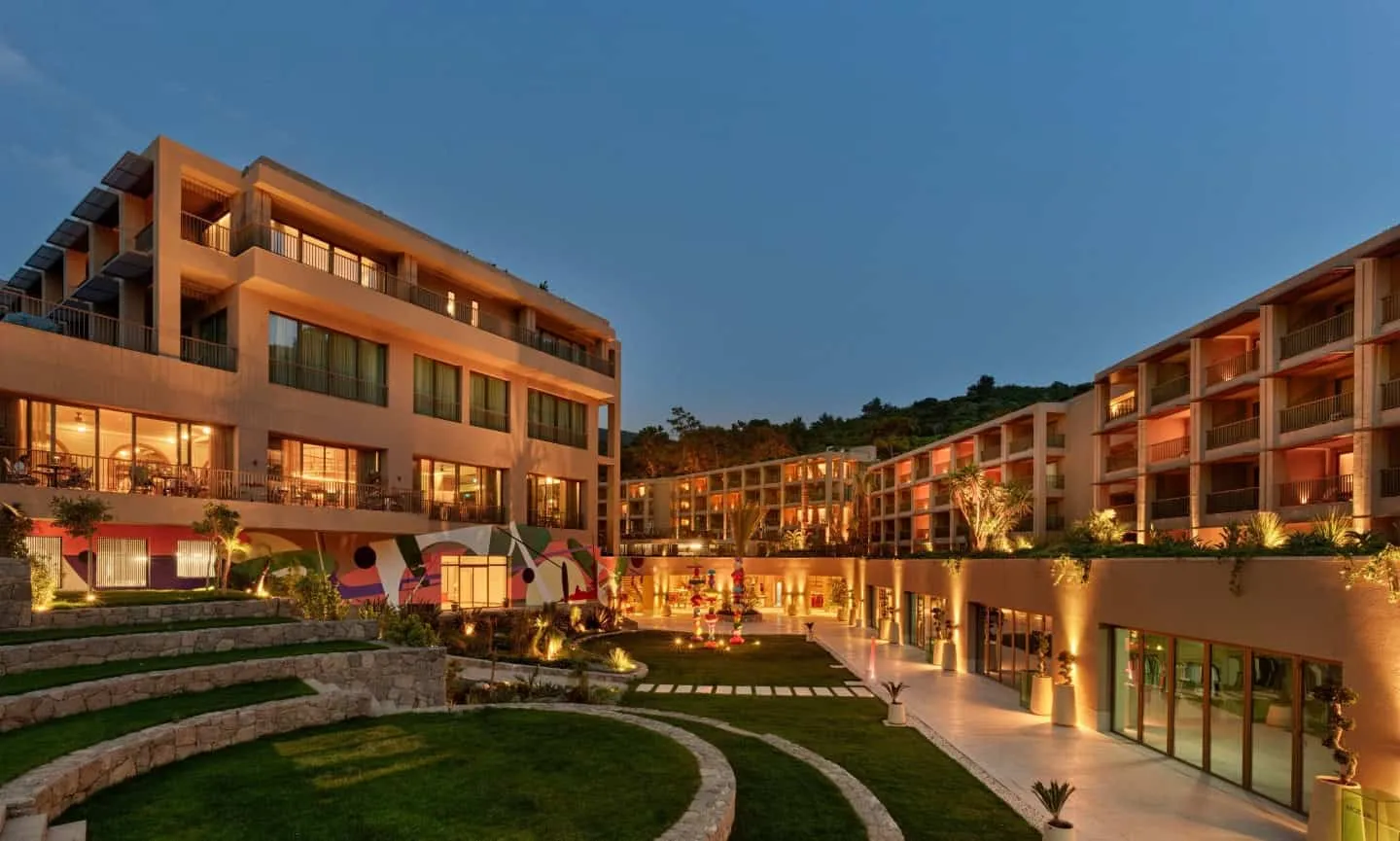 HYDE Hotel Bodrum by Architectural and Interior Design of Yesim Kozanly
HYDE Hotel Bodrum by Architectural and Interior Design of Yesim Kozanly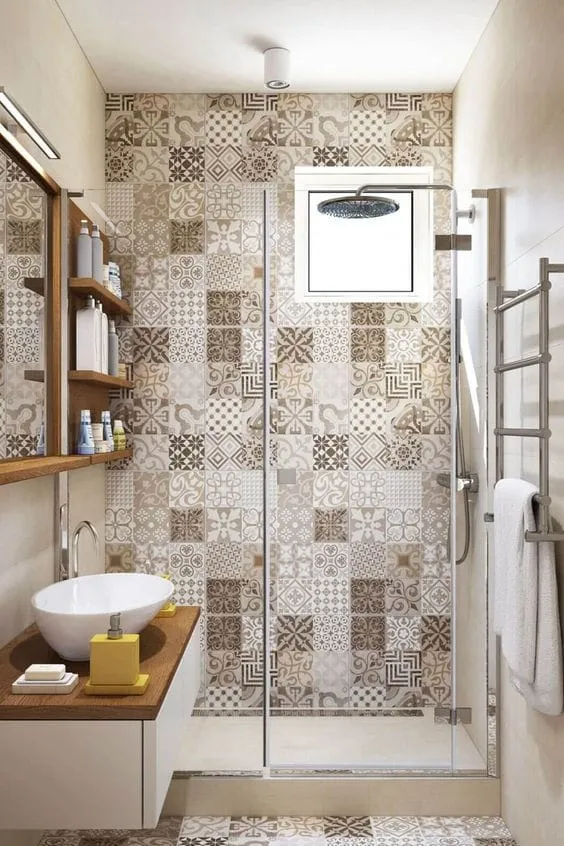 Hydraulic Tiles: A Universal Solution for Enhancing Home Interior
Hydraulic Tiles: A Universal Solution for Enhancing Home Interior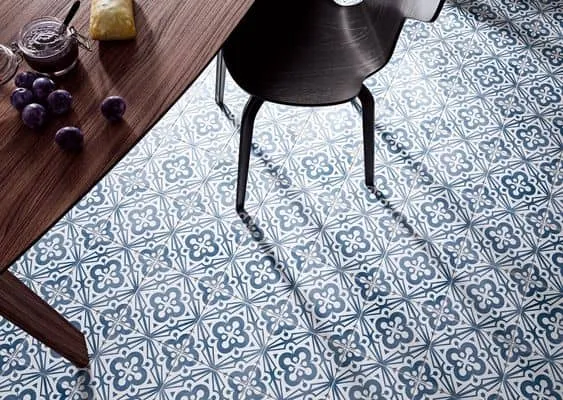 Hydraulic Floor — Reasons Why It Remains a Trend
Hydraulic Floor — Reasons Why It Remains a Trend Gigg Ideas for a Peaceful Bedroom Retreat
Gigg Ideas for a Peaceful Bedroom Retreat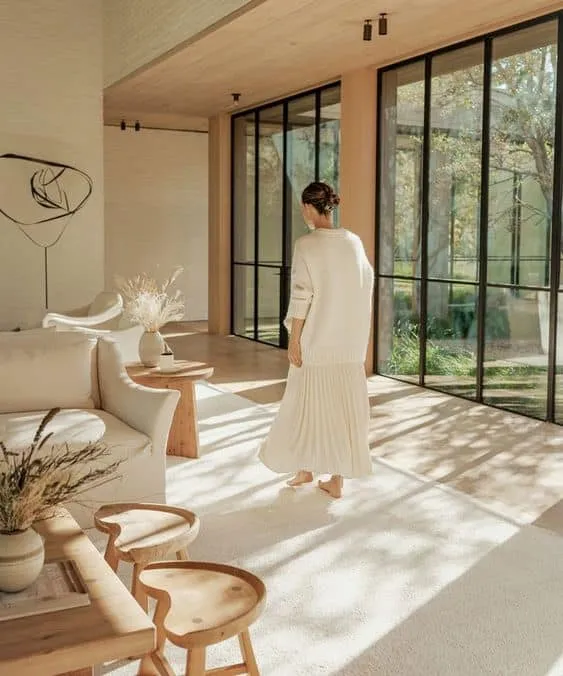 Create Coziness at Home with Nordic Design Ideas for a Warm and Inviting Atmosphere
Create Coziness at Home with Nordic Design Ideas for a Warm and Inviting Atmosphere