There can be your advertisement
300x150
In Paris, a 32 m² Apartment Optimized for Pleasant Family Ground Living
This is a story often heard and sometimes envied: tired of Parisian life after a series of quarantine episodes, a family decides to give in to the call of the countryside to spend happy days in seclusion from the noise of Parisian life. But leaving the capital forever is not that easy, so the couple with children plans to have a small pied-à-terre to continue enjoying the charm of the city from time to time. The search for real estate leads them to discover a two-bedroom apartment without scale, yet they still distinguish all the necessary qualities for their Parisian retreats.
Fully Restructured Entrance
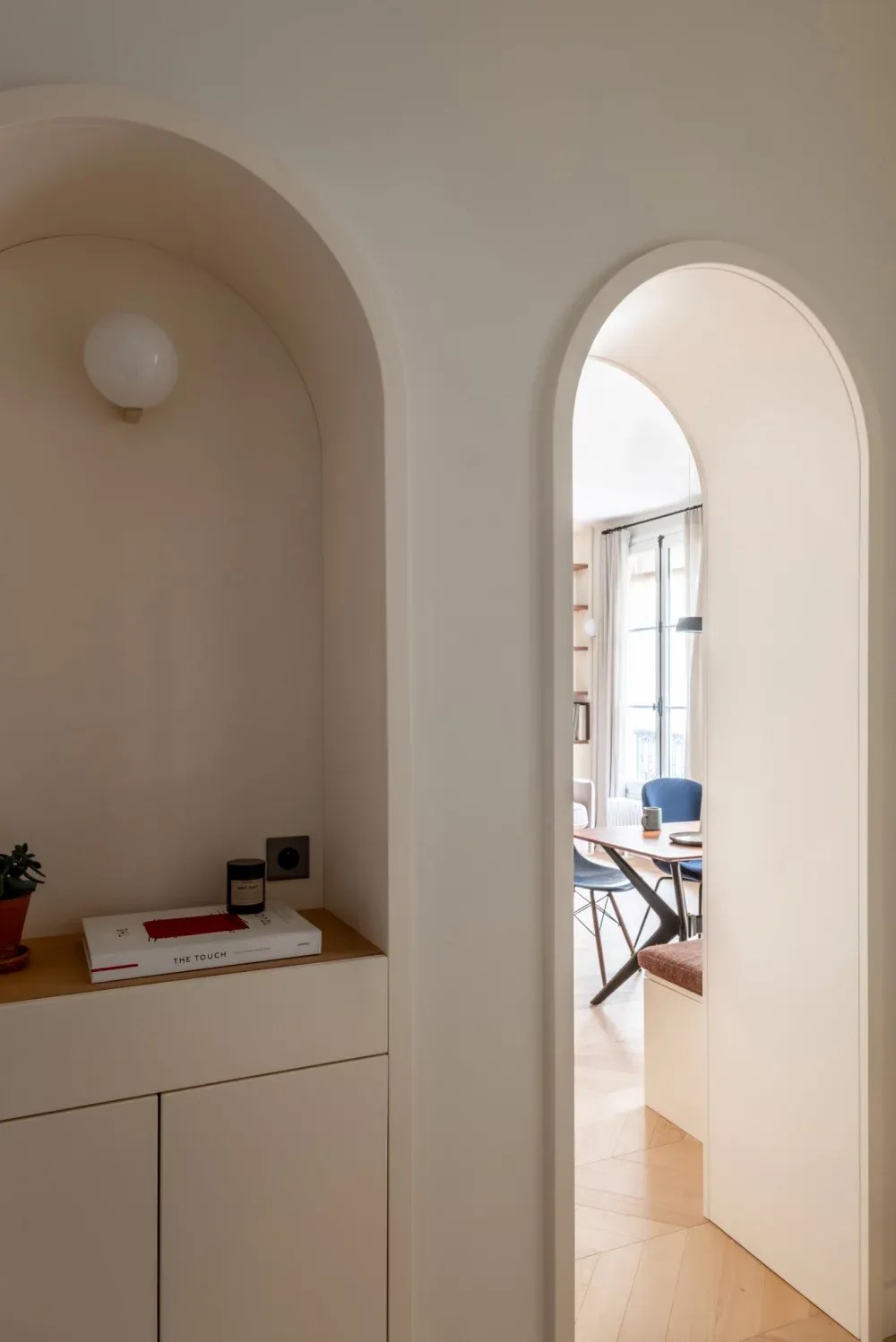 Pinterest
PinterestTypical of Paris, this small apartment had a layout like many in the 1960s. A mini-hallway served as small spaces such as a living room, bedroom and bathroom, kitchen and toilet which were combined into one whole.
The architect's task was to make everything smoother, completely rewriting the history of the place by making it more modern and adapted for new Parisian retreats. The renovation begins at the entrance, where the entry area was preserved but fully reworked.
Sleeping Area Built on a Platform and Hidden Behind Curtains
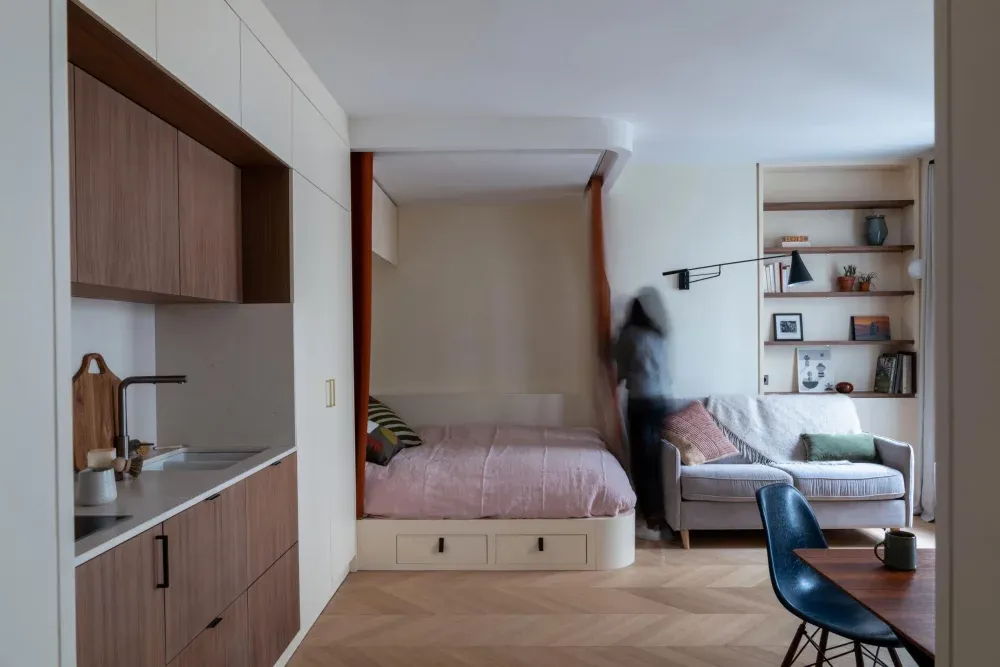 Pinterest
PinterestEvery corner of the large living room is organized by purpose… like on a ship! Especially notable inspiration in the design of the sleeping area. 'The goal was to create an opportunity to isolate the 'parental' sleeping space without too narrowing the area when the family gathers together,' explains the architect. Installed in a corner of the room with a theatrical red curtain, the large bed looks like a playful and practical small cabin in design.
Linear Kitchen from Walnut, Surrounded by Smart Cabinets
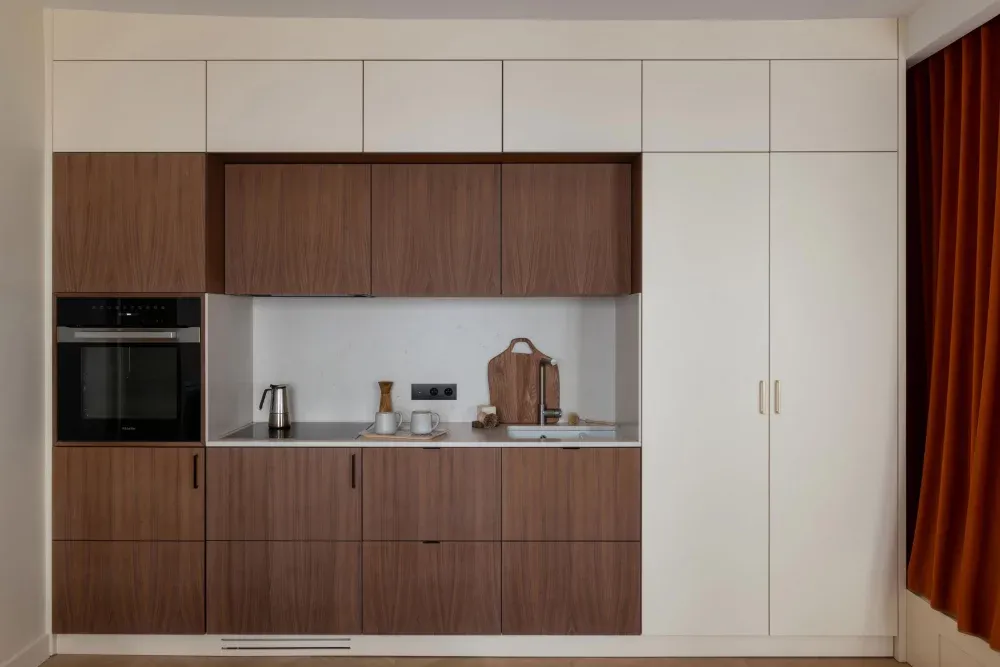 Pinterest
PinterestIn addition to the sleeping area, the kitchen zone occupies the entire wall space. Completely new, this configuration proves its efficiency in terms of space saving… and storage. Designed specifically to use every corner of the space, it contrasts with the bright lighting characteristic of the rooms, giving them a trendy and elegant look, preferring walnut finishes to create a designer accent. It is surrounded by cabinets in cream tones, harmonizing with the other furniture elements.
Individual and Convenient Dining Room
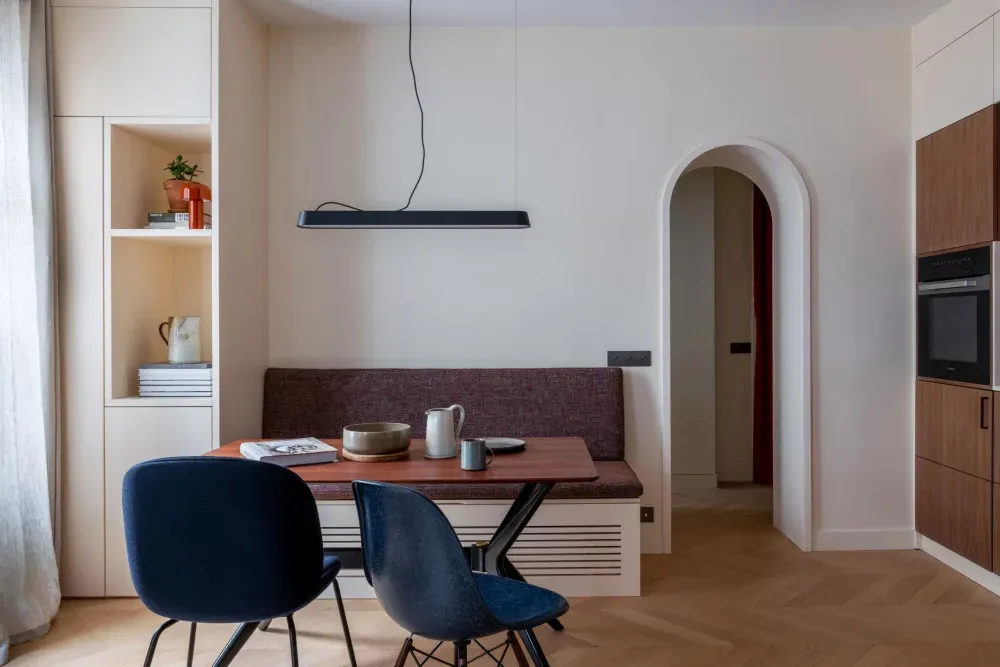 Pinterest
PinterestNot because the main room has an area corresponding to a studio, it ignores the symbol of friendly communication represented by the dining area. Small but efficient, the dining zone designed by Camille Herman uses simple lines that reveal their full effects.
Long Bathroom
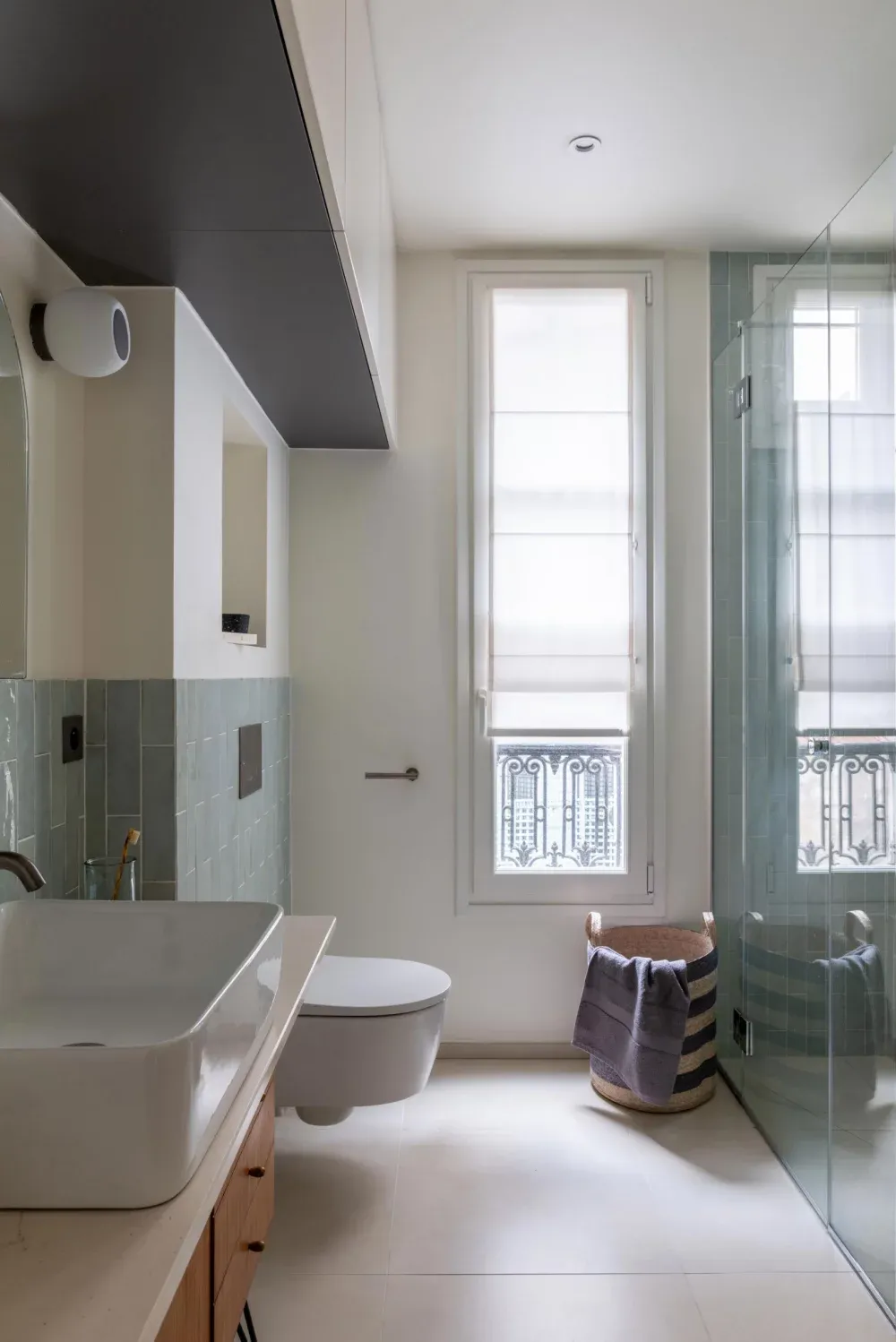 Pinterest
PinterestLocated behind the wall to the dining room, the bathroom now gains an additional 2.5 m². The water element received a restoration of the old kitchen finish. Additional space, especially pleasant when the whole family is in the apartment.
The architect designed a long bathroom that uses natural lighting from a high window at the end of the room. Natural light helps choose cadmium green tiles placed along the base wall and overall shower zone, contributing to a sense of spatial separation.
More articles:
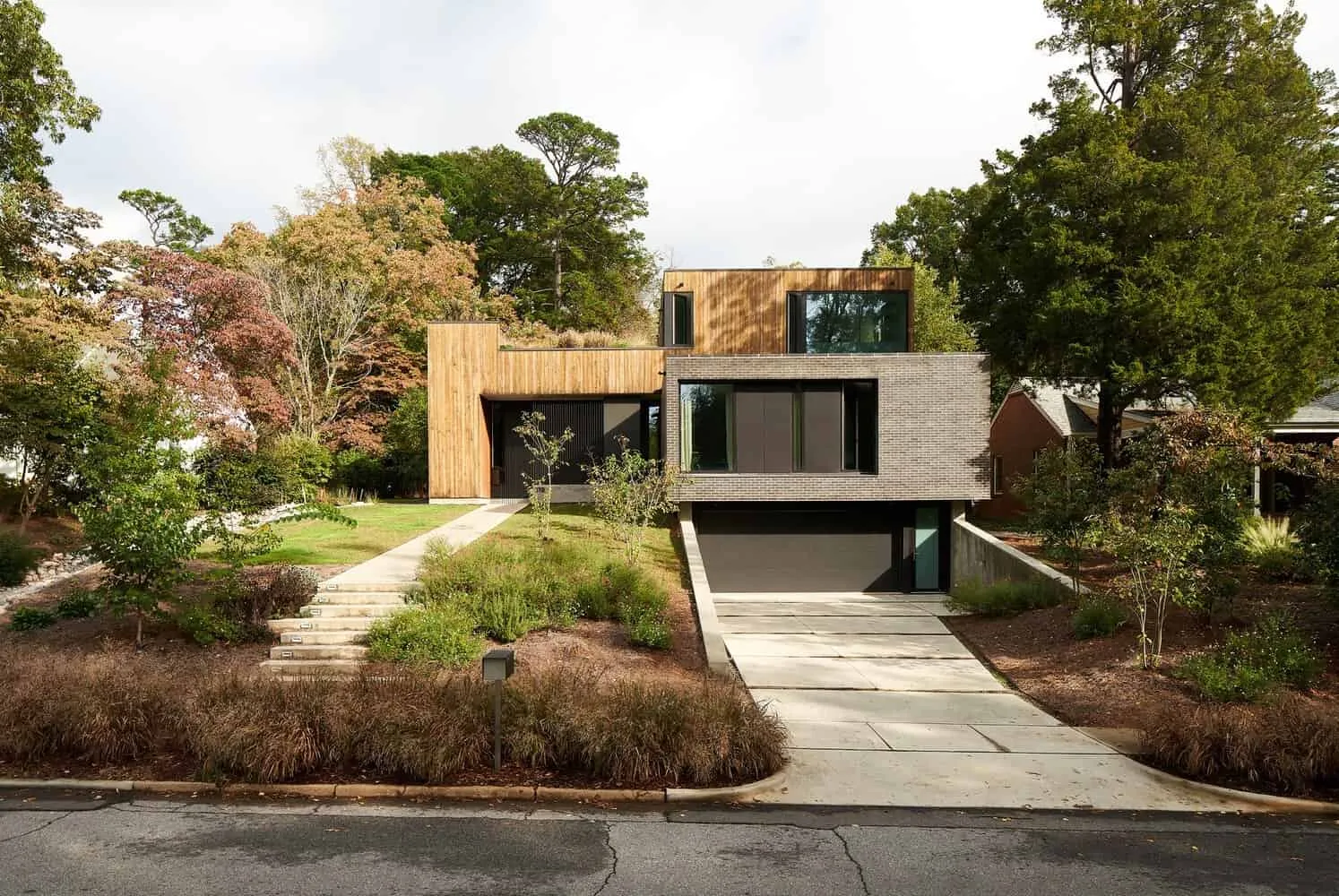 HUUS by In Situ Studio in Raleigh, North Carolina
HUUS by In Situ Studio in Raleigh, North Carolina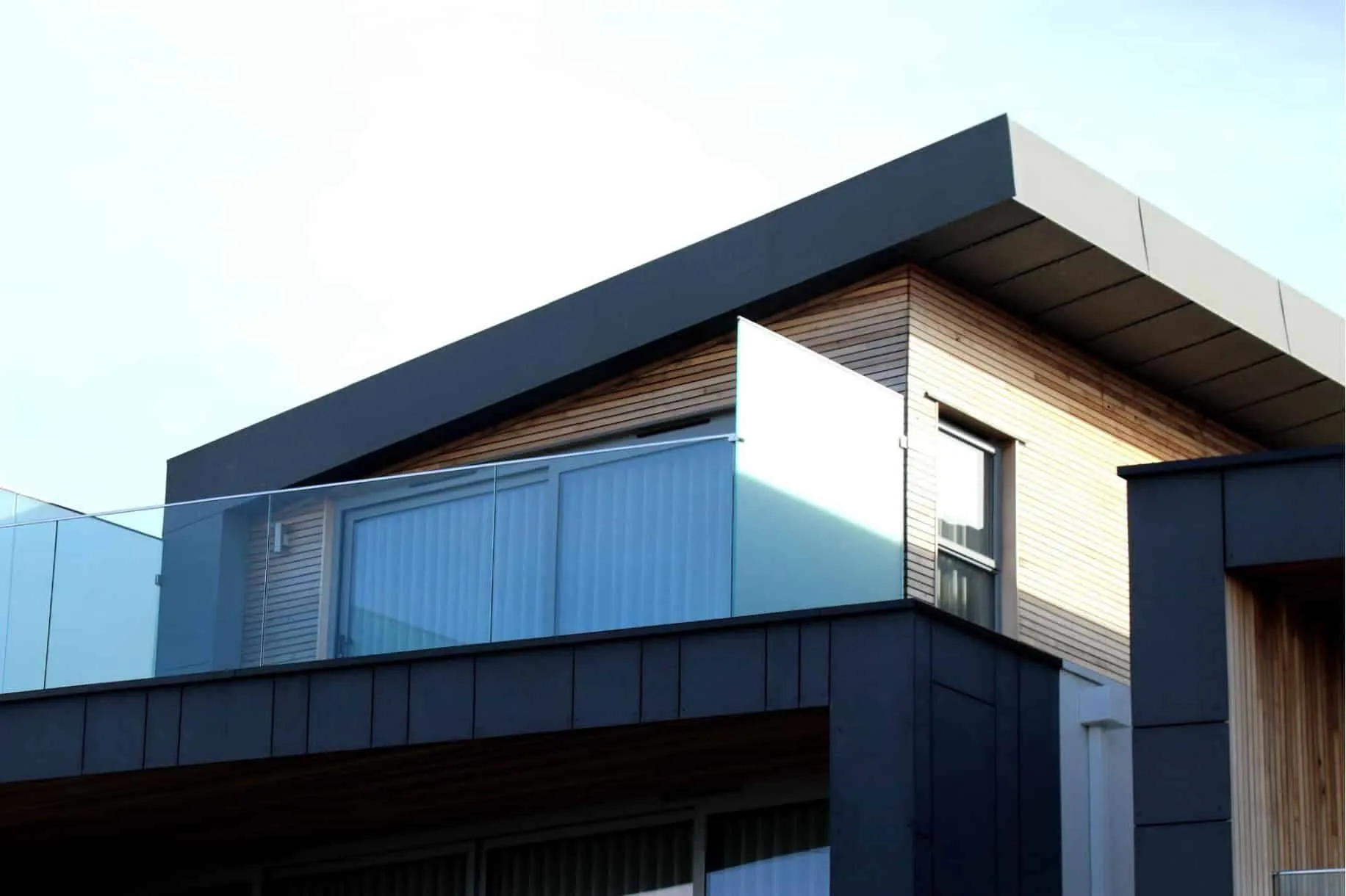 Heating and Air Conditioning Systems in Modern Construction
Heating and Air Conditioning Systems in Modern Construction Hyatt Regency Koh Samui Inspires Recovery on Thai Island Koh Samui
Hyatt Regency Koh Samui Inspires Recovery on Thai Island Koh Samui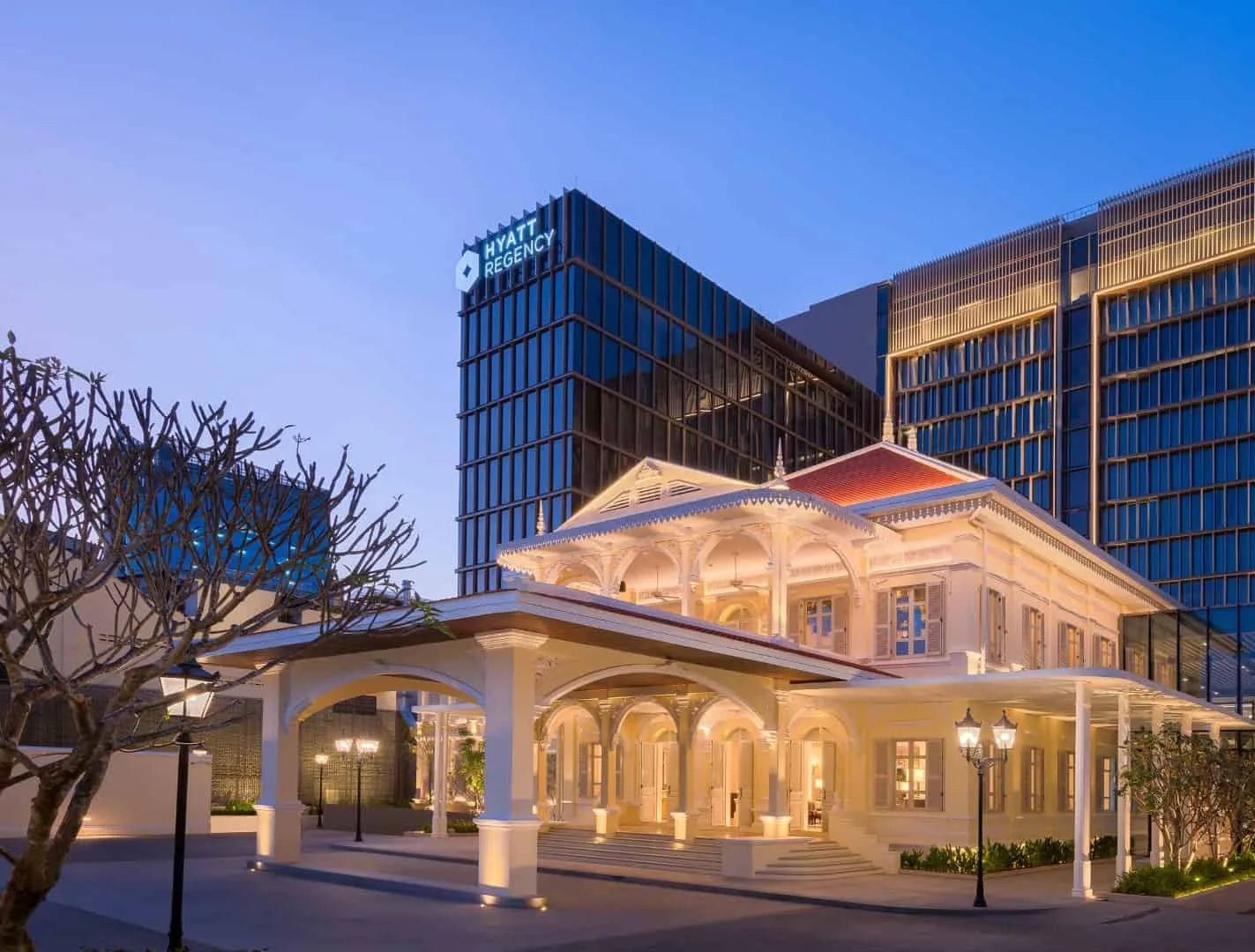 Hyatt Regency Phnom Penh Ready to Play a Role in the Post-Pandemic Revival of the City
Hyatt Regency Phnom Penh Ready to Play a Role in the Post-Pandemic Revival of the City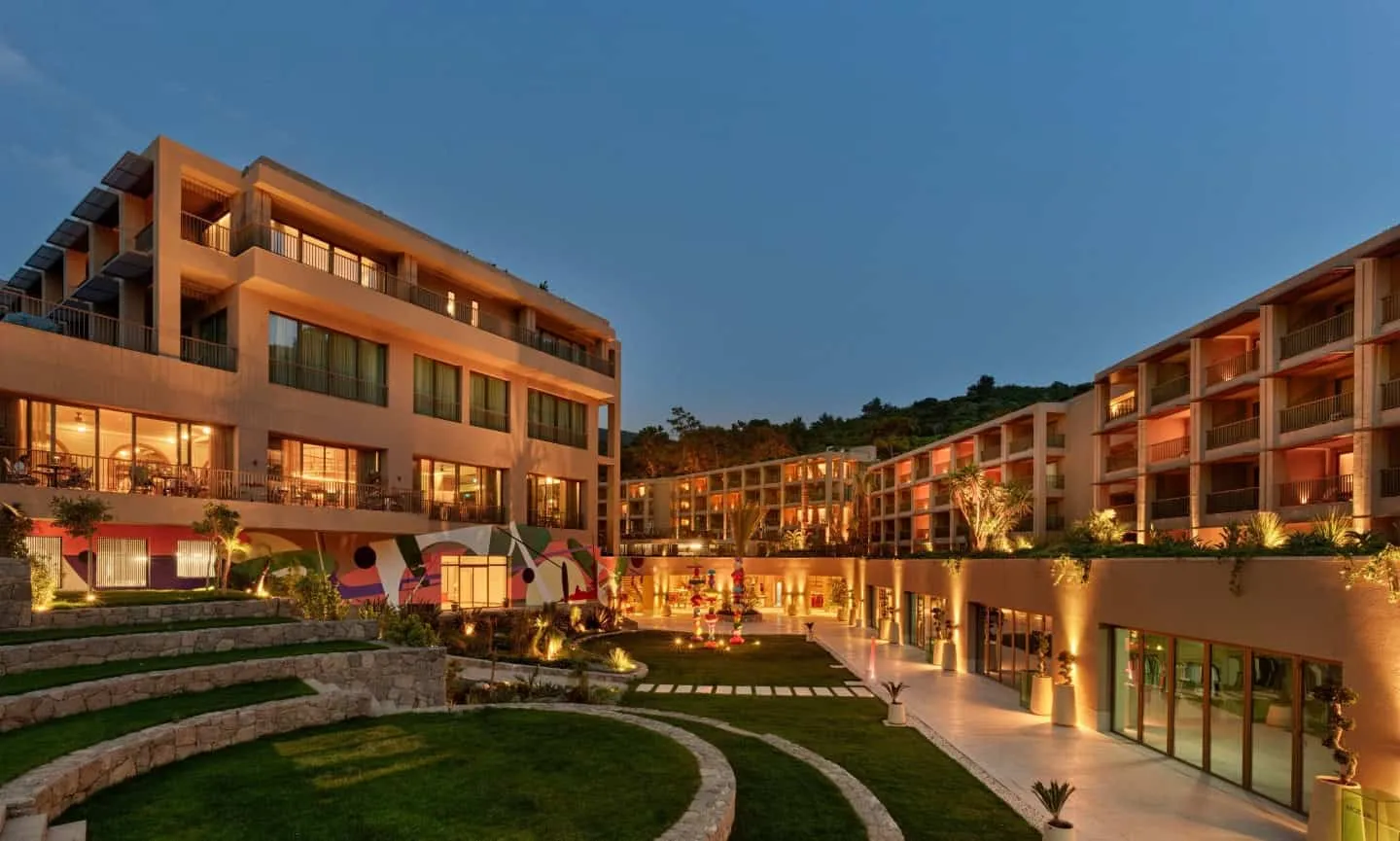 HYDE Hotel Bodrum by Architectural and Interior Design of Yesim Kozanly
HYDE Hotel Bodrum by Architectural and Interior Design of Yesim Kozanly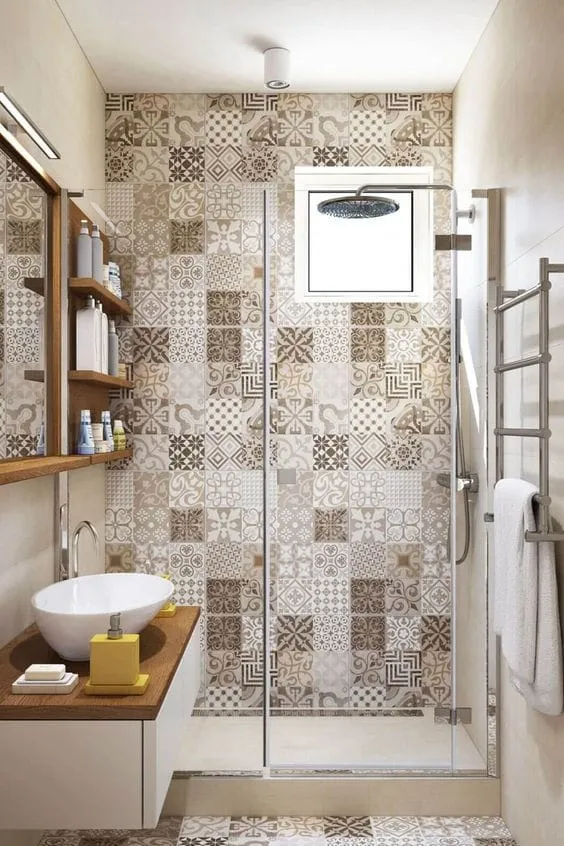 Hydraulic Tiles: A Universal Solution for Enhancing Home Interior
Hydraulic Tiles: A Universal Solution for Enhancing Home Interior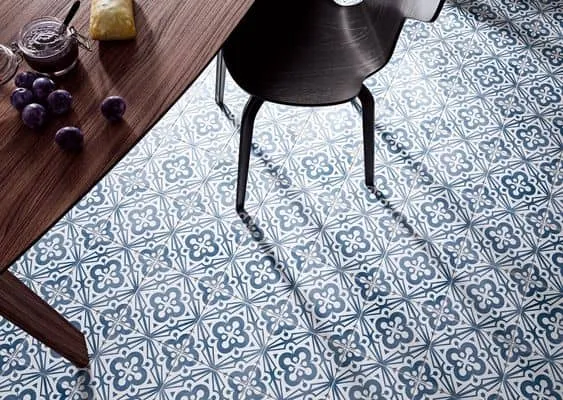 Hydraulic Floor — Reasons Why It Remains a Trend
Hydraulic Floor — Reasons Why It Remains a Trend Gigg Ideas for a Peaceful Bedroom Retreat
Gigg Ideas for a Peaceful Bedroom Retreat