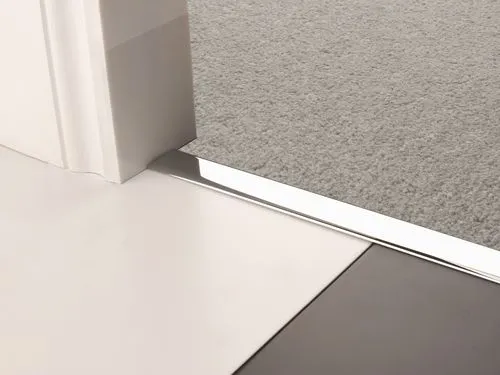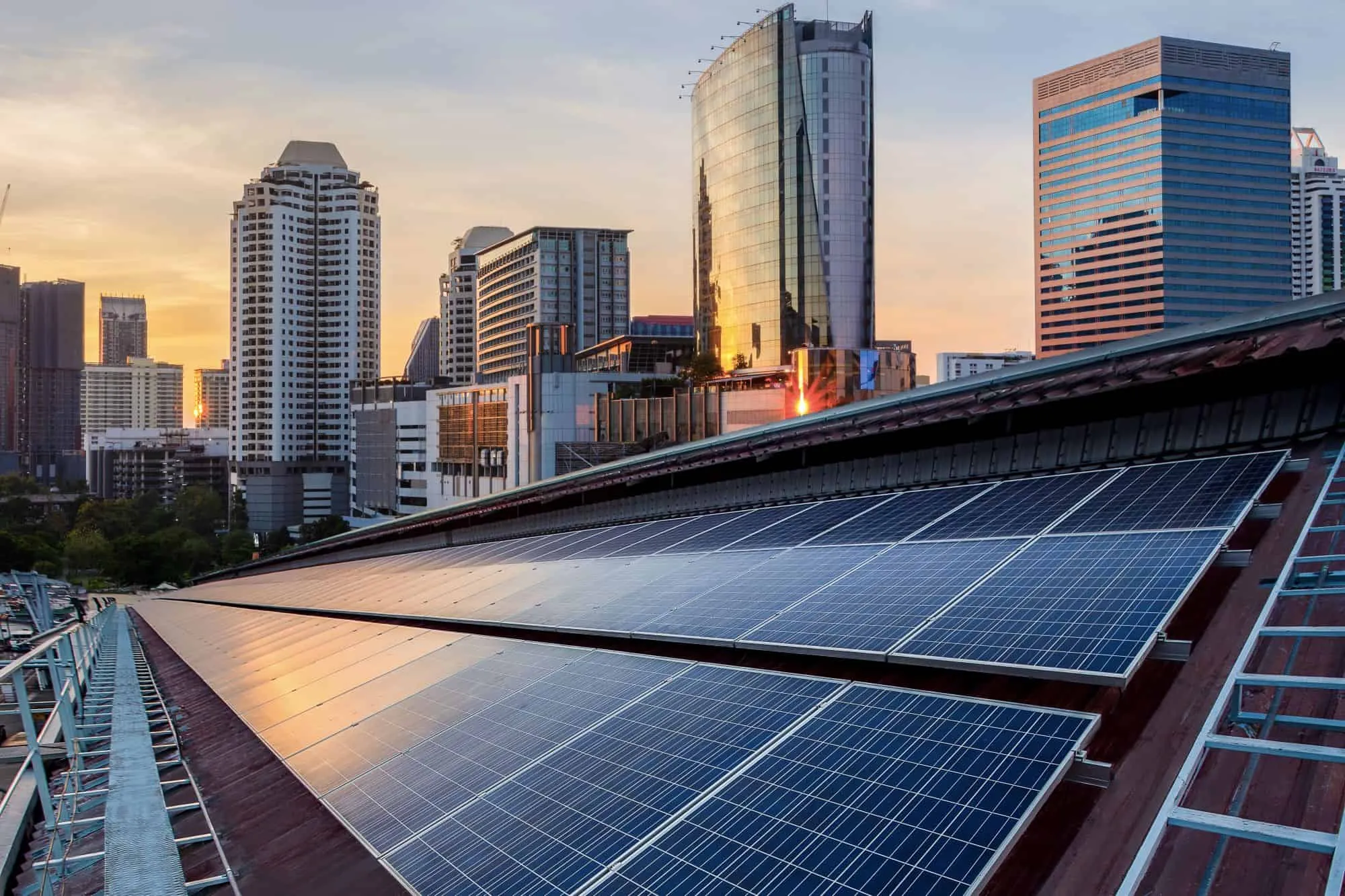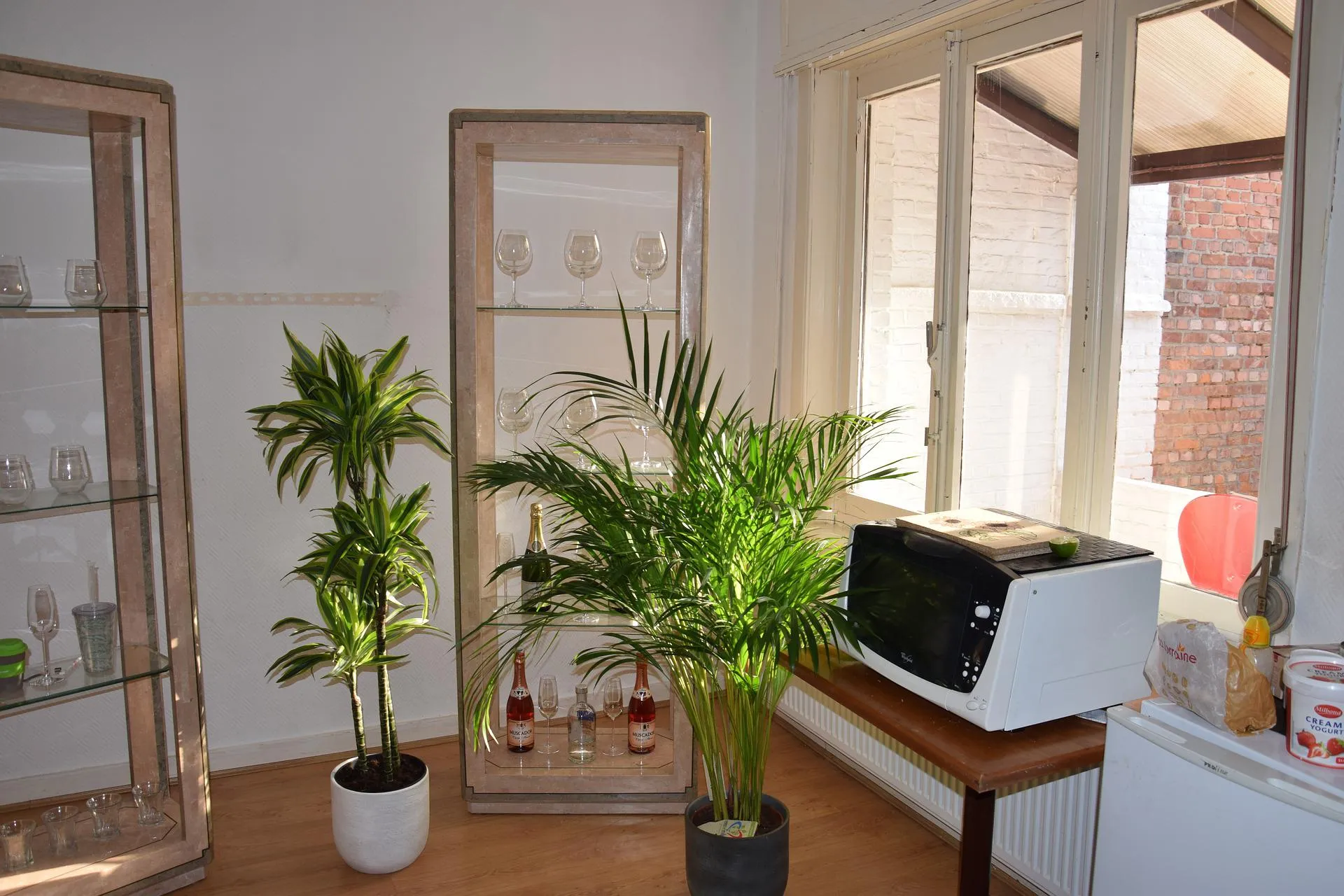There can be your advertisement
300x150
How to Plan the Renovation of Commercial Office Space
Renovating your commercial office space can be a headache if you don't know where to start. There are many ways to renovate an office, and it's hard to understand what to focus on. However, in the end, the key to success is creating a space that's as productive as possible for your employees. A well-designed office environment will help make your team happy and efficient at work.
Whether you need to renovate an office to boost productivity, support flexible work, or simply free up space for a roof hatch in Melbourne, planning should always be the first step to ensure smooth operations. Having a clear plan from the beginning will allow you to fully control the renovation project and create a final result that you and your team will be satisfied with.
Continue reading below to learn how you can reimagine your commercial office space and create an environment where your team can thrive.

Consult with Your Team
Before completely changing the office, it's always useful to ask employees about issues they face in the current setup. Often you'll find that staff already have solutions for existing problems that you haven't considered. Your employees understand best how the office works in everyday life, so be sure to consult them during renovation to ensure they have a productive work environment that supports their efficiency.
Consider the Space Features
Take a look at your current office space and think about how much room is available. You need to accommodate everything needed for daily work without making the space too cramped and suffocating. For effective management of this process, you'll need a floor plan.
A floor plan should include accurate measurements of the space at scale. This gives you a much clearer picture of what you're working with. By adding all desks and other elements you want to include in the project, you'll get a clear idea of how the office will look after completion. This also helps designers understand what they need to do to make sure the office looks exactly as you want.
Accessibility
To make an office work efficiently, you need to consider how easily employees and team members can communicate with each other and collaborate. Make sure that staff who interact frequently are located close together. It's also important to provide enough meeting rooms for team collaboration and client visit areas when they come to your business.
Scalability
Your current team and operational needs may grow in the future. If growth is part of your plans, you need to ensure that there's enough space to meet future business needs. Review your floor plan and make sure you have room for new employees or additional office equipment in the future if needed. Protecting your project from future changes now will help avoid having to re-evaluate the office later.
Create a Plan from the Start for Successful Office Renovation
Before starting an office renovation project, always make a list of everything needed, define the budget and begin organizing. With the right approach and following the tips above, you can be confident in successfully completing your office space renovation project.
More articles:
 Ways to Increase the Usefulness of Your Kitchen with Various Appliances and Accessories
Ways to Increase the Usefulness of Your Kitchen with Various Appliances and Accessories How to Add a Magical Forest to a Child's Bedroom
How to Add a Magical Forest to a Child's Bedroom How to Install a Threshold Barrier?
How to Install a Threshold Barrier? How to Add an Aquarium to Home Renovation
How to Add an Aquarium to Home Renovation How to Integrate Solar Panels into Building Design
How to Integrate Solar Panels into Building Design How to Integrate Biophilic Interior Design
How to Integrate Biophilic Interior Design How to Add Earth Tones to Your Home
How to Add Earth Tones to Your Home How to Add Color to Your Kitchen Renovation Plan
How to Add Color to Your Kitchen Renovation Plan