There can be your advertisement
300x150
How to Combine a Living Room and Bedroom: Layout, Zoning, Furniture Selection
Unfortunately, the area of modern urban apartments often does not allow separate rooms for kitchen, dining, living room, bedroom, children’s room, or office. Therefore, combining several functional zones into one space remains the main challenge when designing a small apartment.
Combining the bedroom and living room is especially relevant for owners of one-room apartments or studios, as well as for families living with a child in a two-room apartment.
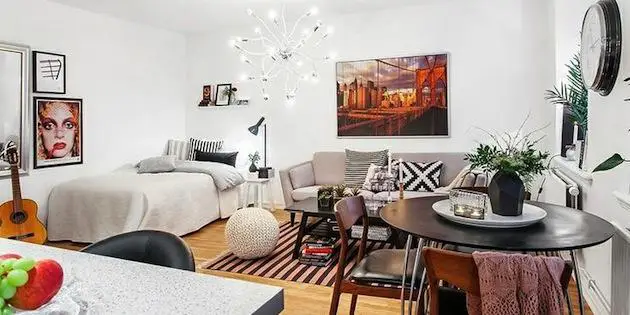
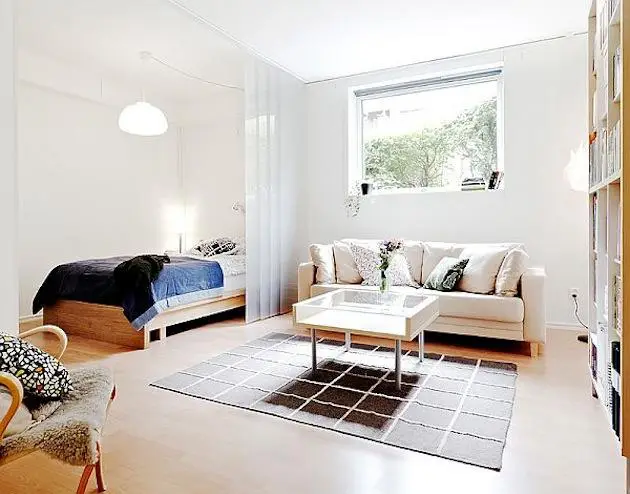
Bed or sofa?
If the room designated for bedroom-living room is small and square-shaped, a convertible sofa-bed is the most optimal solution. Fortunately, today’s furniture market offers stylish, functional sofas with ample storage space for bedding.
Pay attention to coffee tables and footstools on wheels, so you can easily roll them aside when unfolding the sofa in the evening.
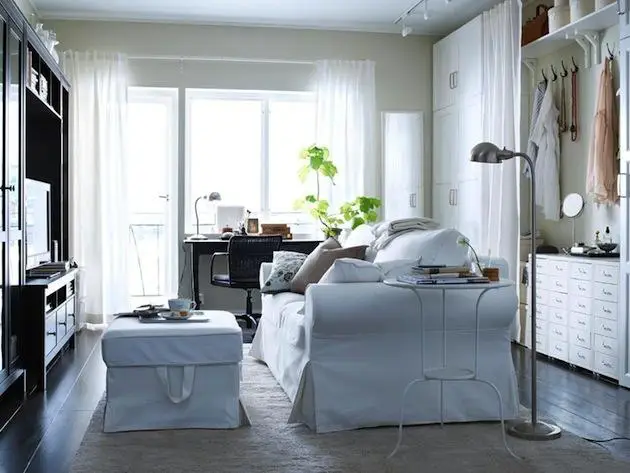
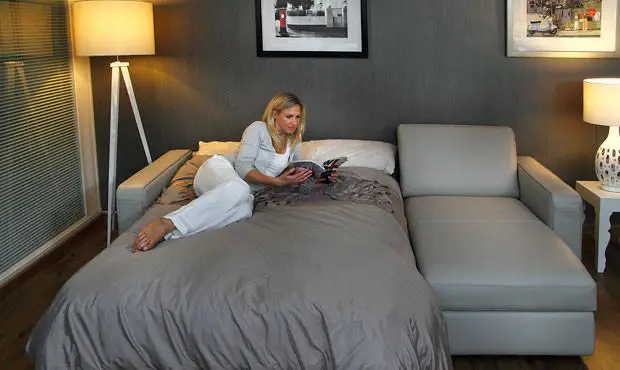
If the room is large enough, you can create a full-sized bedroom and living room within one space by installing a double or queen-size bed, a sofa, and a couple of armchairs. In this case, the room will be divided into public and private zones, and correctly placing these zones becomes our main goal.
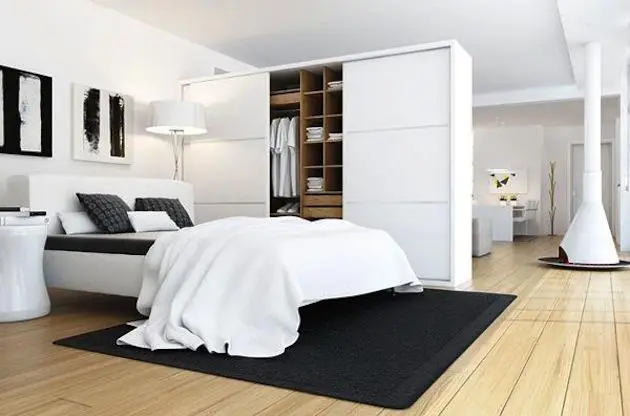
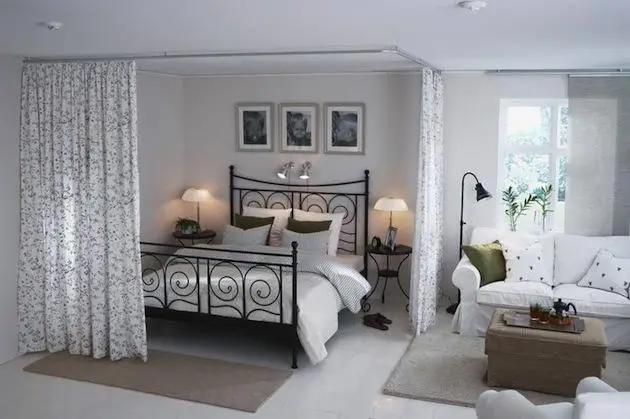
Where to place the bed?
The bedroom zone should not be a passage. Therefore, in typical apartments, the bed is usually placed on the opposite side from the entrance, i.e., by the window. Moreover, most people feel psychologically more comfortable falling asleep and waking up next to a window, making this placement the most optimal.
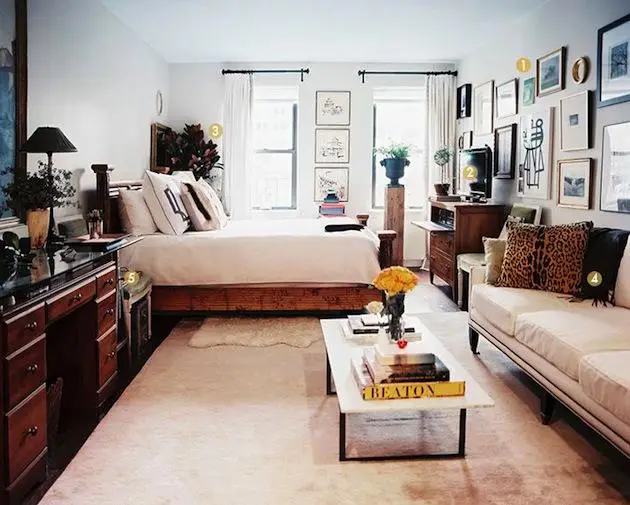
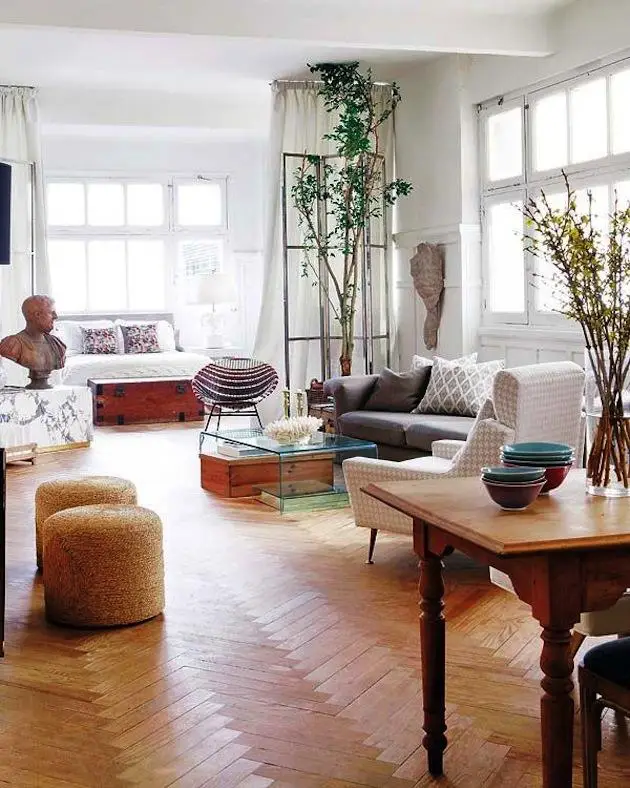
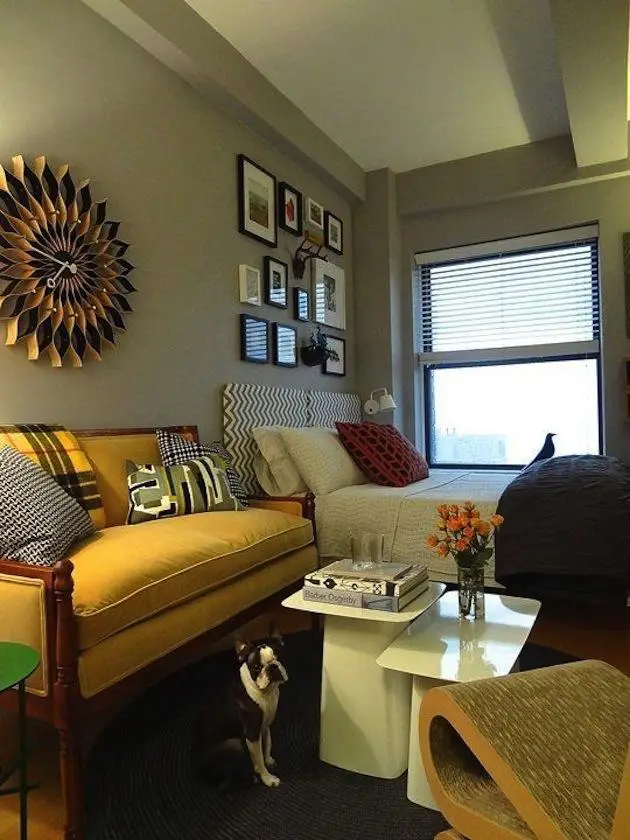
If natural light is not essential to you and the door is not centrally located, you can create an isolated corner for the sleeping area. The bed can be separated by a curtain, glass partition, or sliding doors.
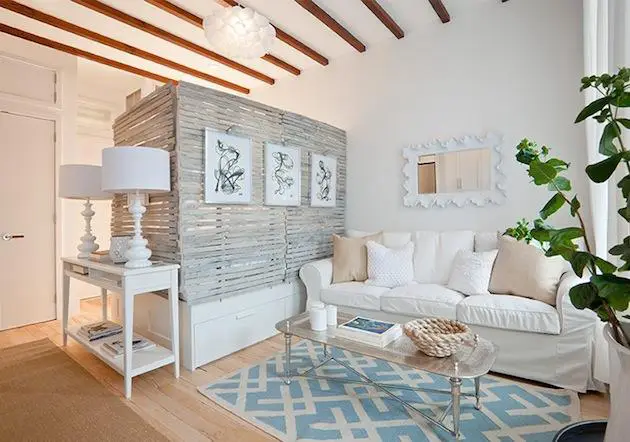
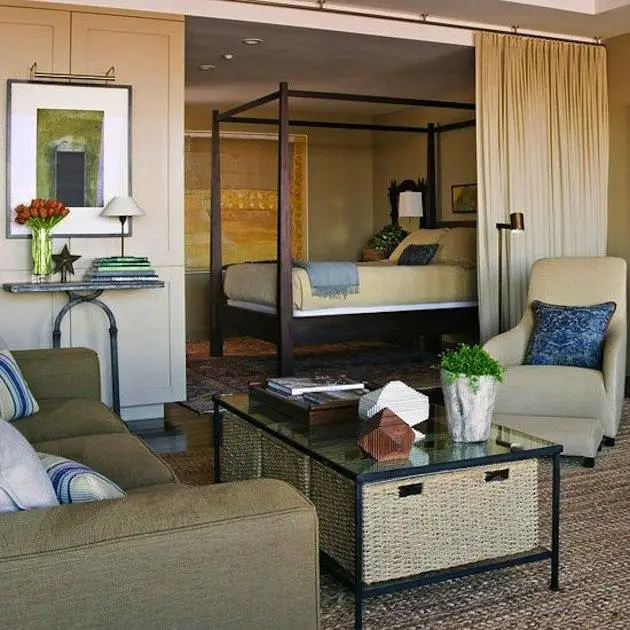
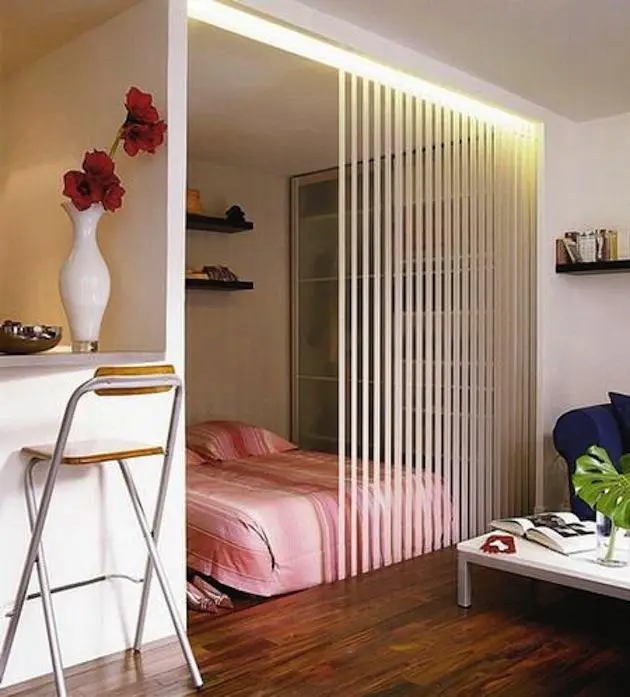
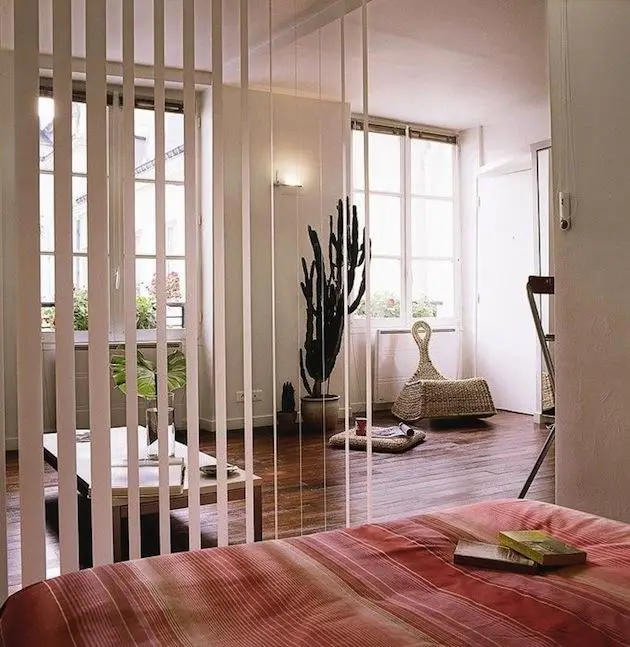
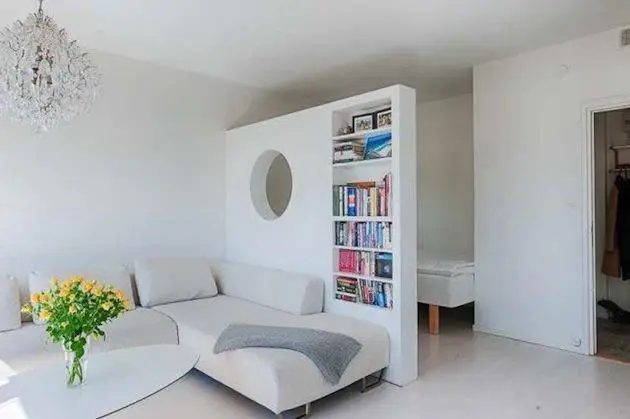
How to separate bedroom and living room zones?
A solid wall made of brick or drywall should not be used to divide the bedroom and living room zones. The living room must have sufficient natural light so it doesn’t feel like a storage closet. Mobile partitions easily solve the zoning challenge.
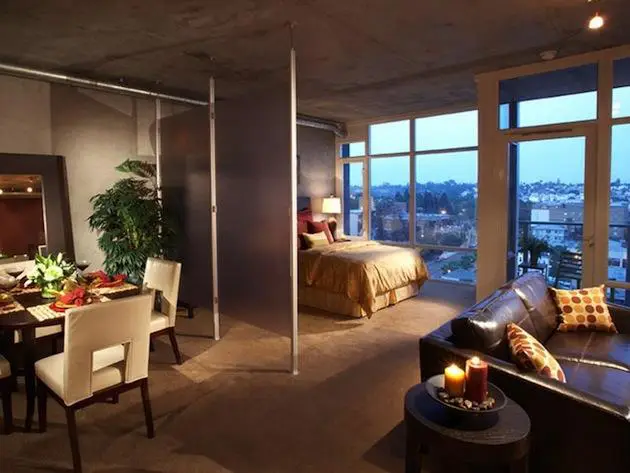
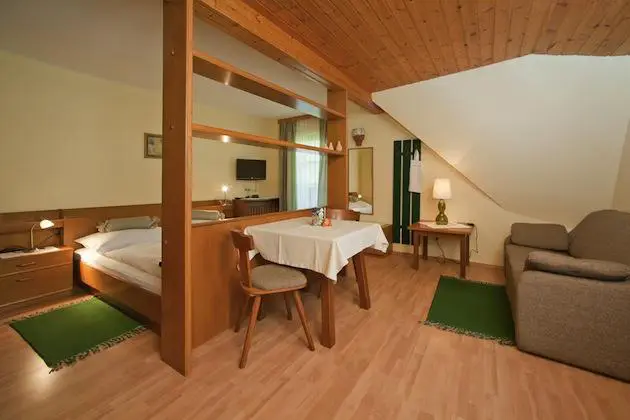
You can separate the bedroom using:
curtains, sliding doors, glass partitions, bookshelves or wardrobes, room dividers.
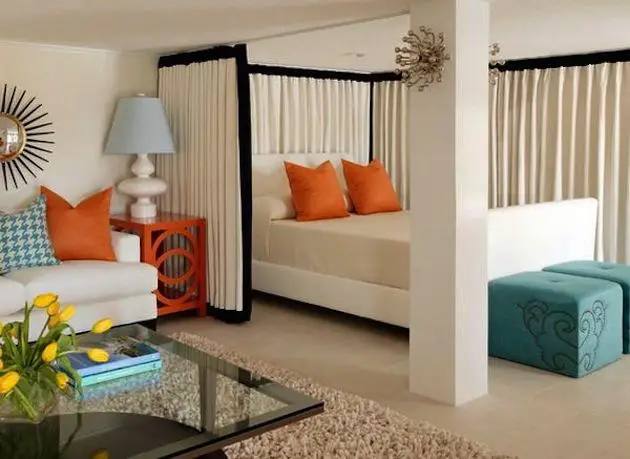
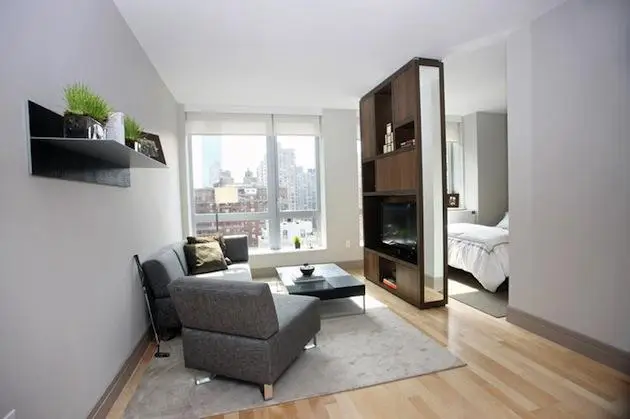
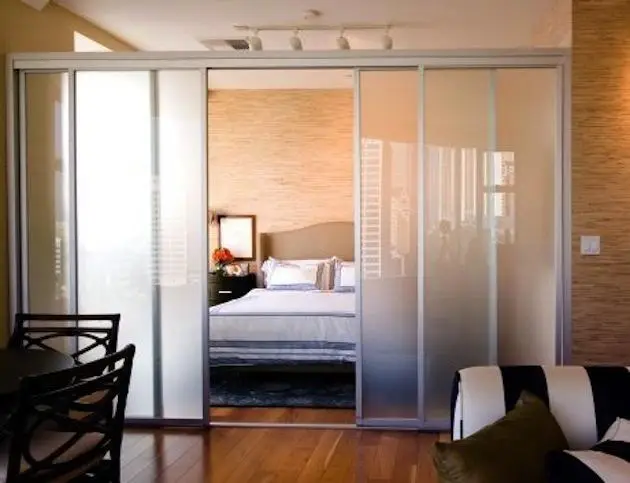
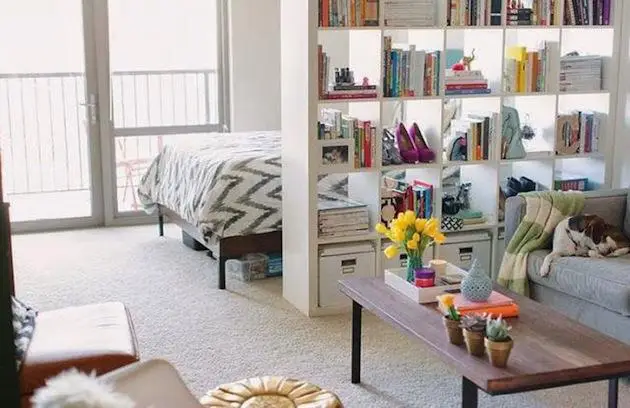
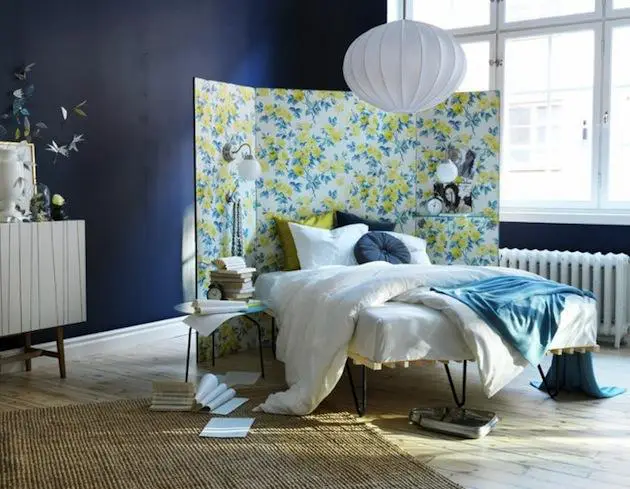
Mobile partitions allow you to experiment with room layout and easily adjust it as needed.
When you're alone? Open the curtains and doors to let in light and air. When guests arrive? Close the curtains to shield your private space from outsiders.
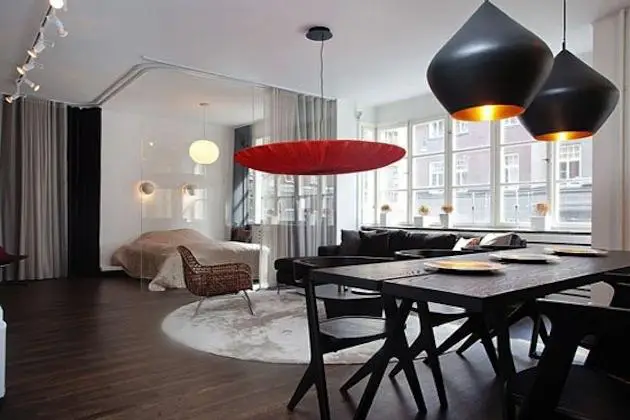
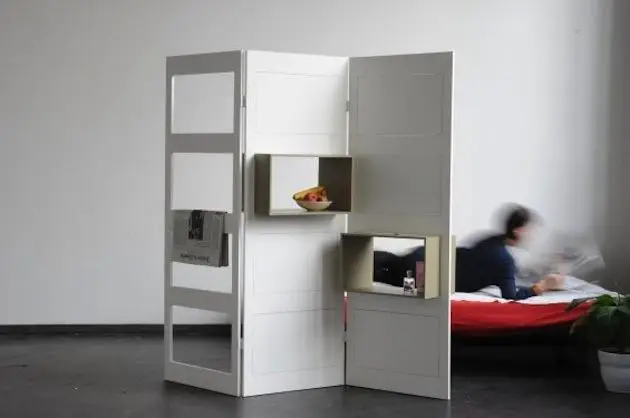
How to zone the space?
The bedroom zone can be separated from the living room not only by a partition but also through flooring, different floor levels, wall colors, or lighting.
Lay a soft rug in the bedroom zone to visually distinguish it from the living area. Install brighter lighting in the living room by hanging a stylish chandelier above the sofa and armchairs. Bedroom lighting can be solved using recessed ceiling lights and bedside lamps. Paint the bedroom walls a shade darker or lighter, or apply contrasting wallpaper to visually divide the space into two distinct rooms.
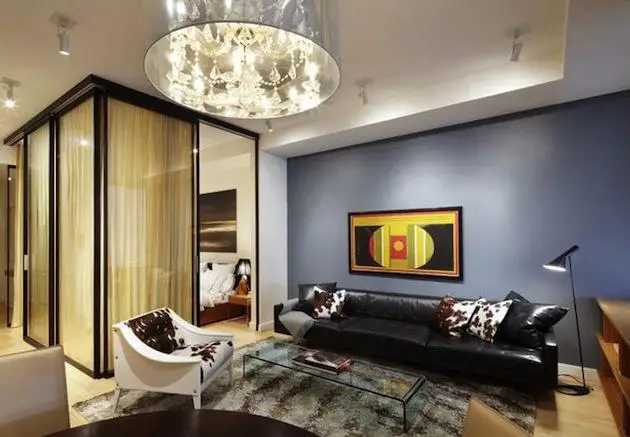
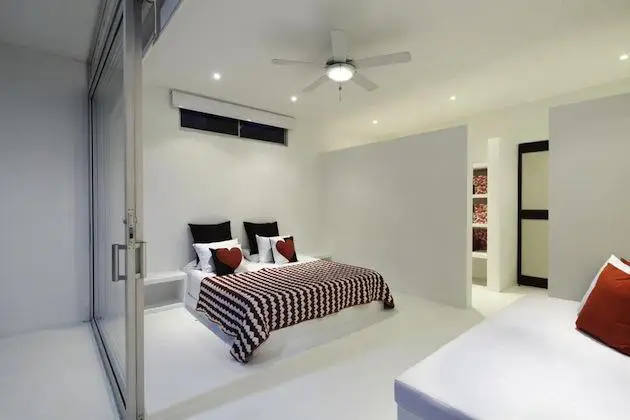
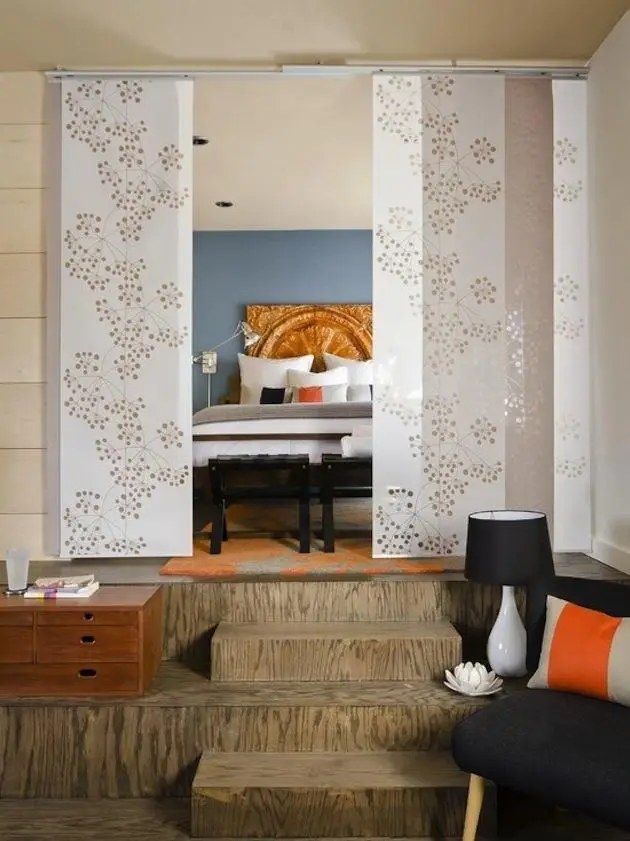
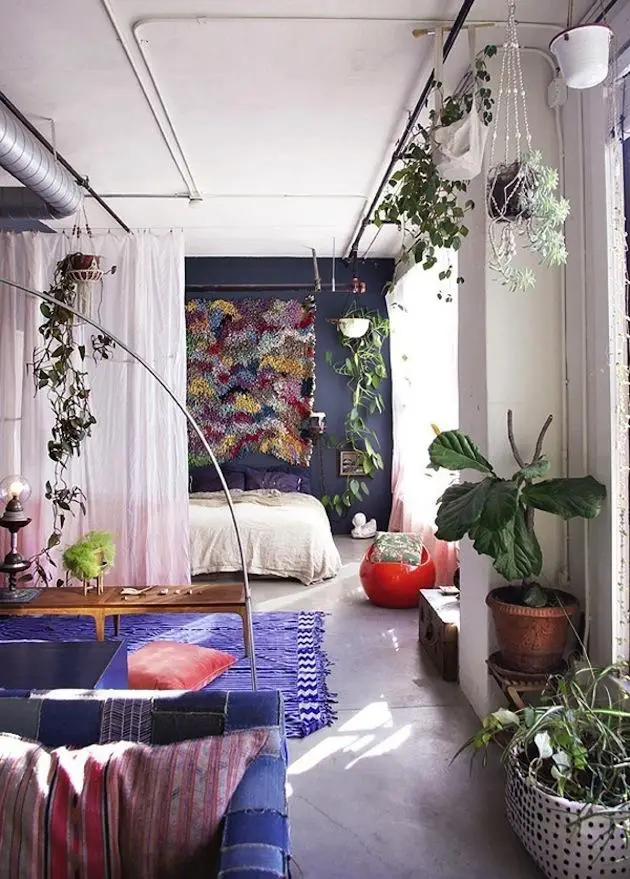
Another zoning method is creating a raised platform in the bedroom area. The platform can serve both aesthetic and practical purposes: storage drawers in its base can hold bedding and seasonal clothing.
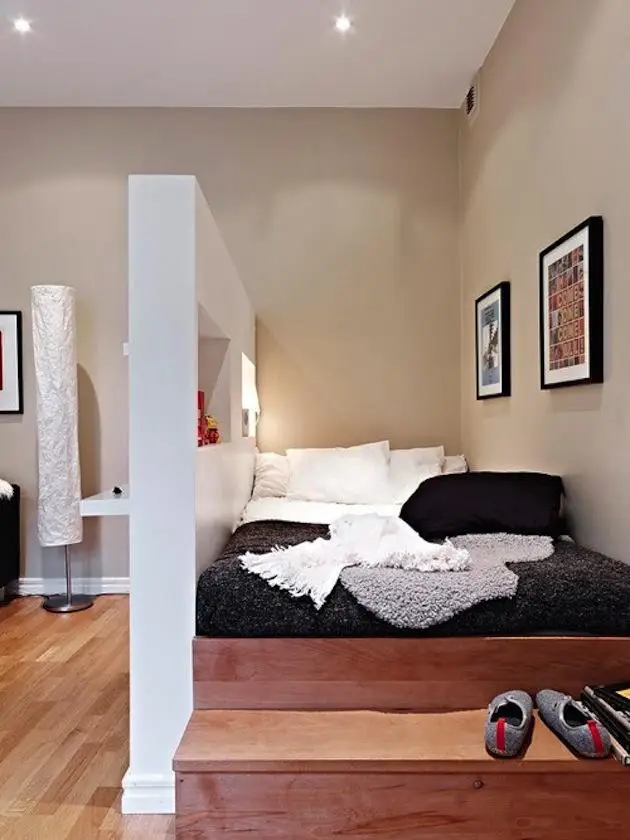
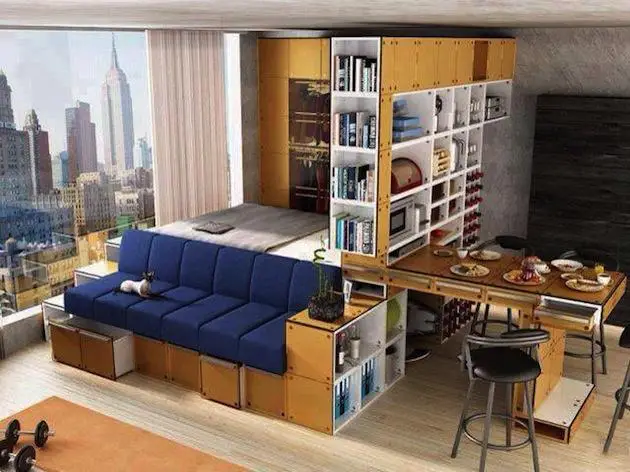
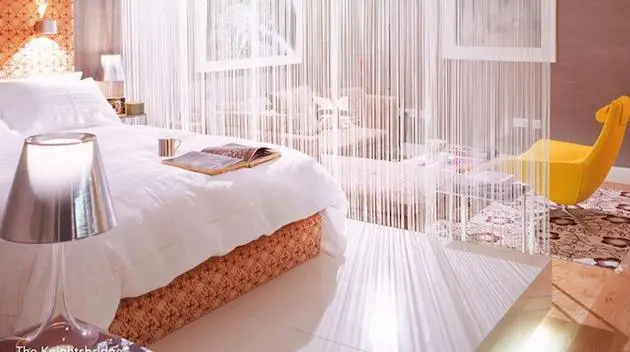
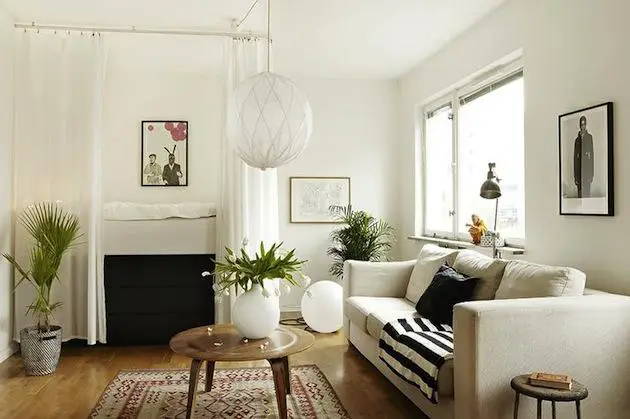
More articles:
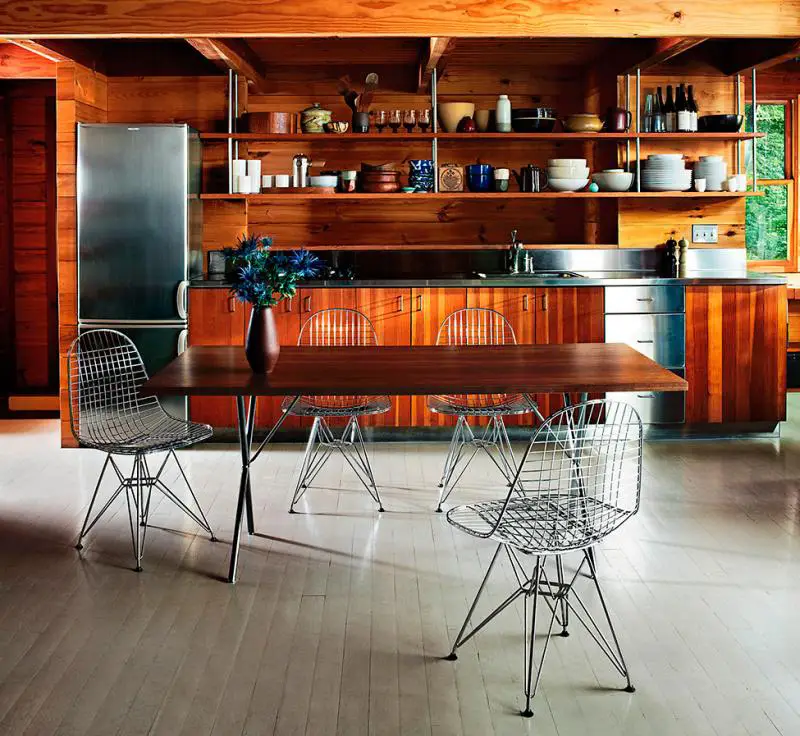 5 Famous Designer Chairs
5 Famous Designer Chairs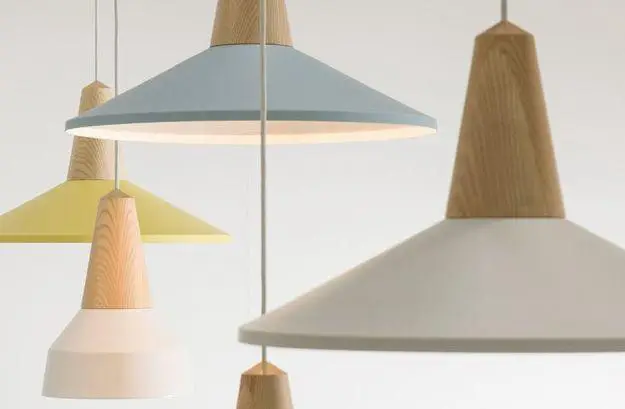 How to Design an Interior in Scandinavian Style: Tips and Examples
How to Design an Interior in Scandinavian Style: Tips and Examples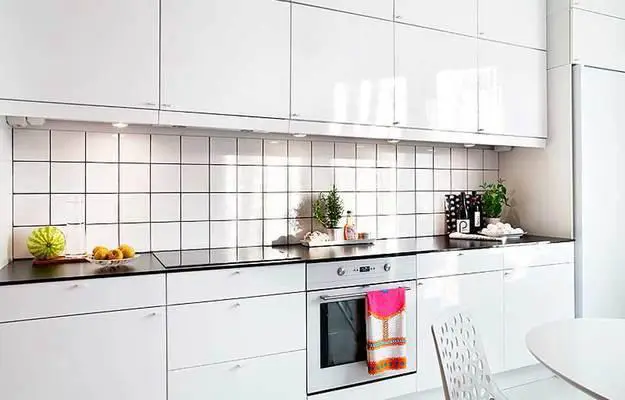 8 Kitchen Layouts with Area Less Than 10 Square Meters
8 Kitchen Layouts with Area Less Than 10 Square Meters How to Extend the Life of Outdoor Furniture: 4 Tips
How to Extend the Life of Outdoor Furniture: 4 Tips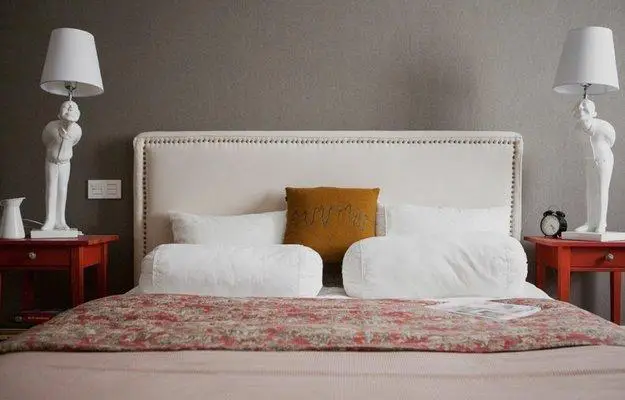 Interior of the Week: How to Combine Classical and Modern Design
Interior of the Week: How to Combine Classical and Modern Design Bedroom for Men: 9 Distinctive Features
Bedroom for Men: 9 Distinctive Features Inspired by Nature: Minerals in Interior Design
Inspired by Nature: Minerals in Interior Design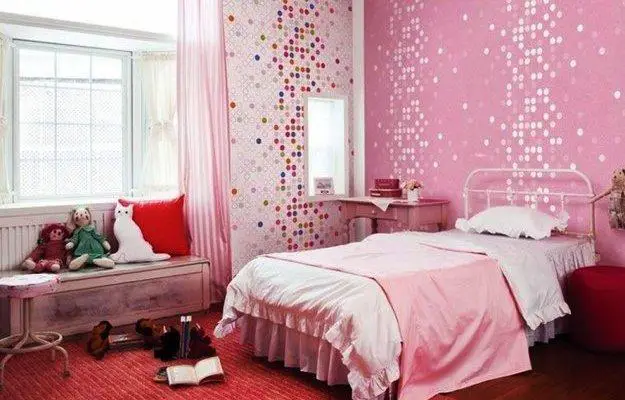 How to Decorate a Room for a Teenage Girl: 4 Steps to Coziness
How to Decorate a Room for a Teenage Girl: 4 Steps to Coziness