There can be your advertisement
300x150
HC House by grupo pr - Architecture and Design in Brazil
Project: HC House
Architects: grupo pr – architecture and design
Location: Gleba Ribeirao Sarandi, Brazil
Area: 9353 sq ft
Photographs: Jefferson Ohara
HC House by grupo pr – architecture and design
Welcome to the HC House, a beautiful modern residence located in Gleba Ribeirao Sarandi, Brazil. Created by the architectural studio grupo pr – architecture and design, this project pays homage to brutalist style in architecture with its large structural balances and extensive use of concrete.
With its unique T-shaped form, the HC House combines overlapping forms to create a distinctive program. The first floor houses the main living areas, while the second floor provides an elegant contrast. Extensive glass panels offer stunning views and seamlessly connect interior and exterior spaces.
Through architecture inspired by brutalism, the HC House project explores the use of exposed concrete and large structural balances to characterize the client's project. The topography played a key role in placing the residential house, using terrain irregularities to define volume and spatial arrangement.
Thus, three platforms are used for placing the tennis court, pool, and first and second floors. For this purpose, the residential house features overlapping forms that helped define its program.
The first floor has an L-shape and was positioned to create the main plane designated for garage, service areas, public and leisure zones. The second floor in the form of a rectangular prism creates the final composition of the house as a T-shape visible from plan. Large openings and transparency on the first floor are characteristics that enhance the landscape before the house, using extensive glass panels that can be retracted, integrating interior and exterior spaces.
Through support of a higher prism and existing first-floor spans, two distinctive moments emerged in the project related to its structural system: the use of prestressed concrete allowed creating a structural beam 7.60 m long, accommodating the public area on the first floor, and a span of 20.30 m with one central support element holding the entire leisure area of the house. A large balcony on the roof serves the second-floor bedroom.
The pool used the slope to integrate the house with nature again, including an infinity edge and water mirror imitating the landscape. Despite using concrete, other materials such as stone, wood, and neutral colors add warmth to the house and contextualize its location where the project was implemented.
–grupo pr – architecture and design
More articles:
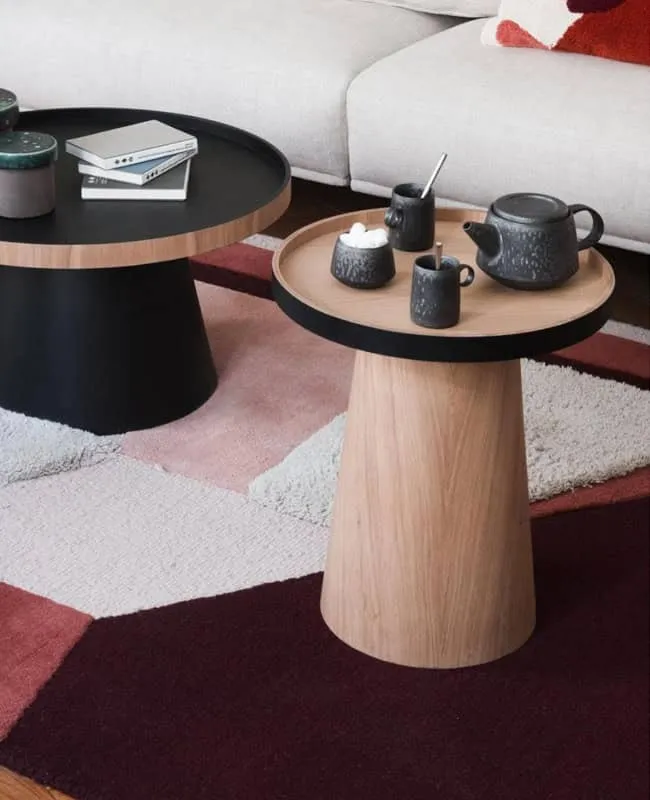 Beautiful Decorative Tables for Every Room
Beautiful Decorative Tables for Every Room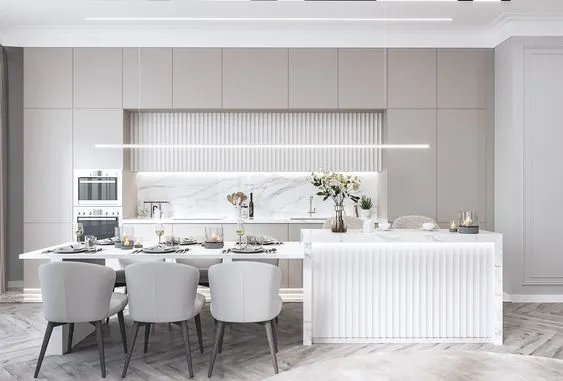 Beautiful White Kitchen Models
Beautiful White Kitchen Models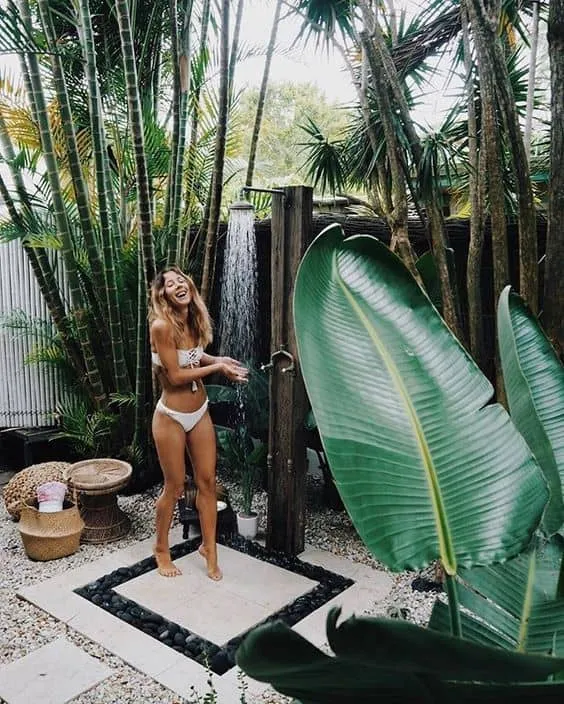 Beautiful Outdoor Bathrooms for Shower Under the Sun
Beautiful Outdoor Bathrooms for Shower Under the Sun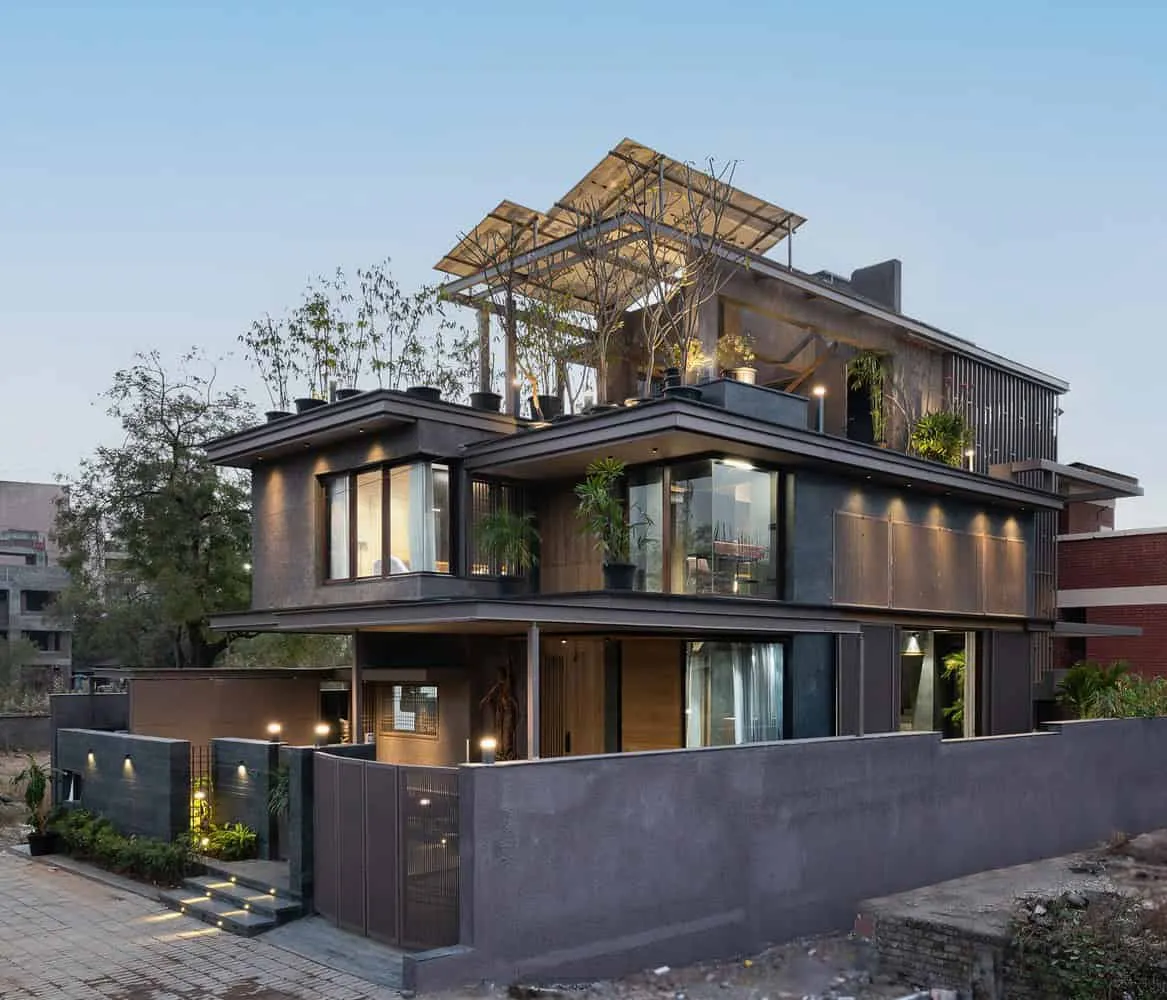 Govardhan Villa by Amruta Daulatabadkar Architects in Aurangabad, India
Govardhan Villa by Amruta Daulatabadkar Architects in Aurangabad, India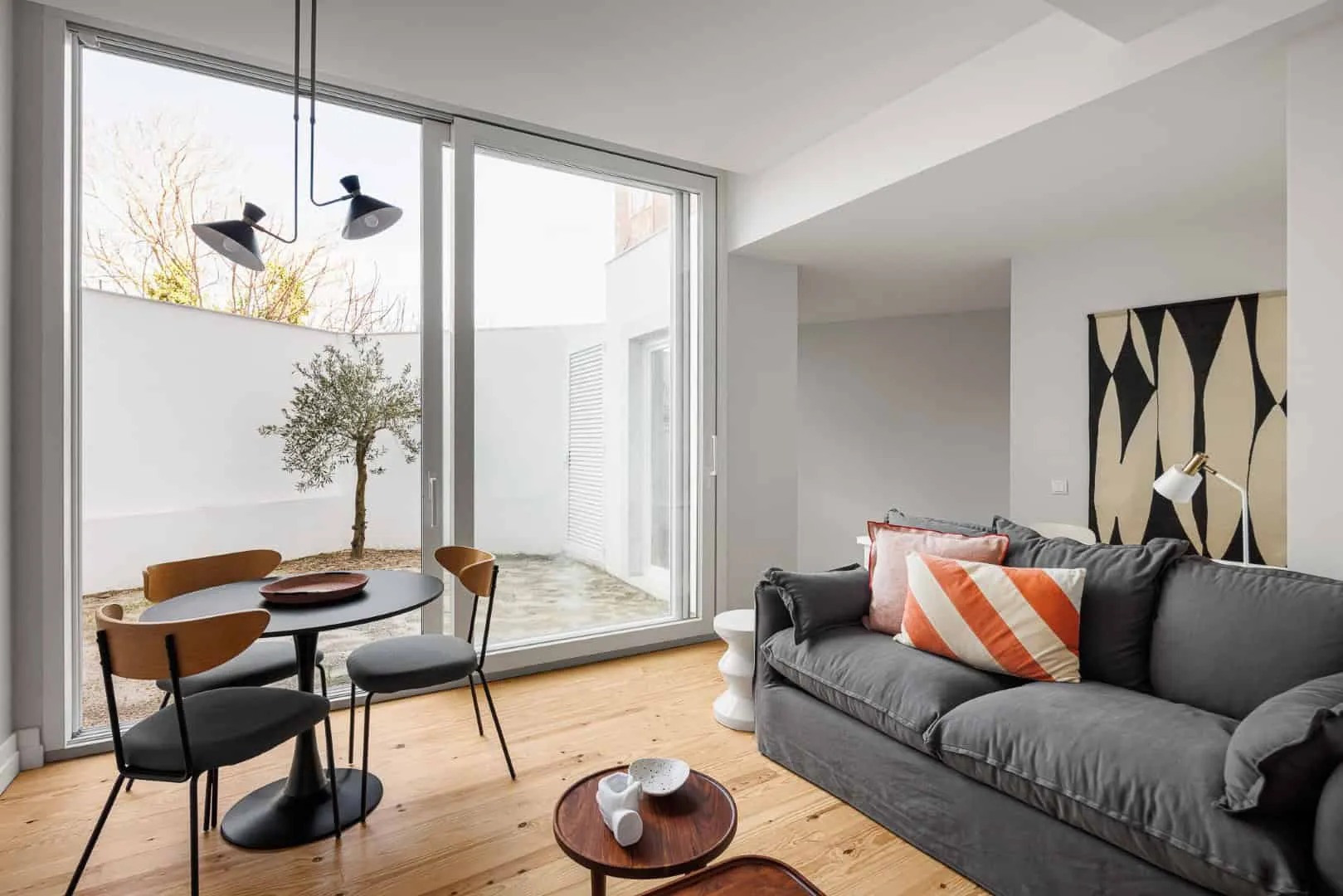 Graça 117 — Restoration of Historical Building in Lisbon by Pedro Carrilho
Graça 117 — Restoration of Historical Building in Lisbon by Pedro Carrilho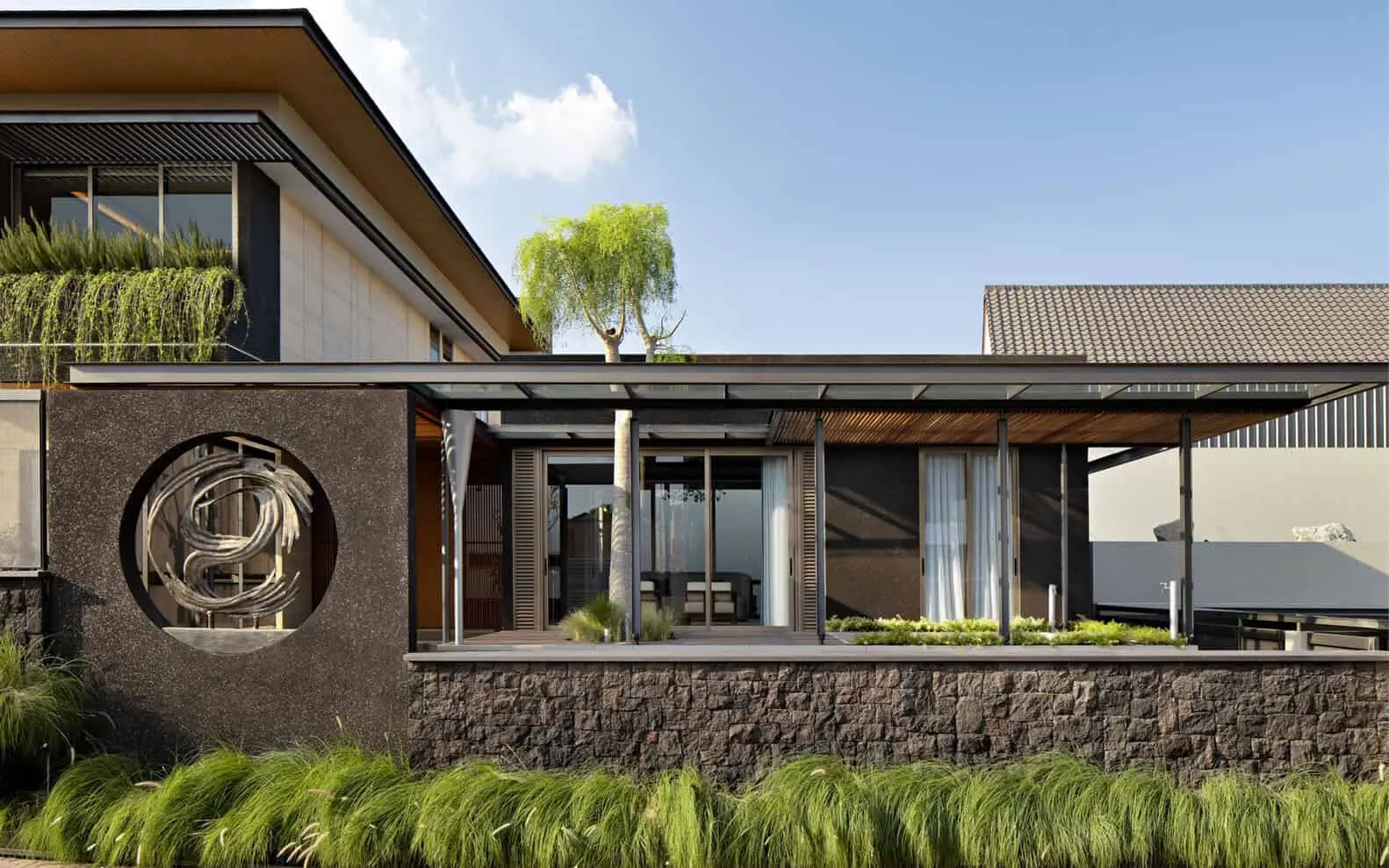 Grand House by Patio Livity: Masterclass in Safe and Sustainable Living on a 56-Meter Facade
Grand House by Patio Livity: Masterclass in Safe and Sustainable Living on a 56-Meter Facade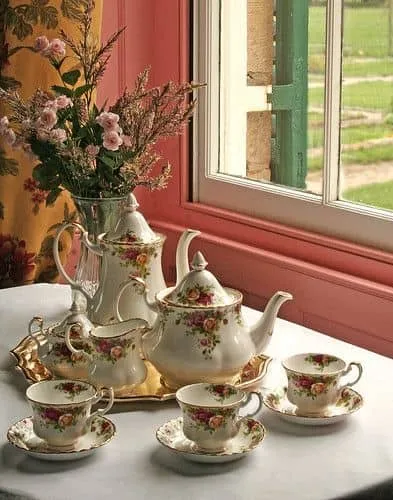 Grandmother's Tea Sets Are Now Essential for Interior Design
Grandmother's Tea Sets Are Now Essential for Interior Design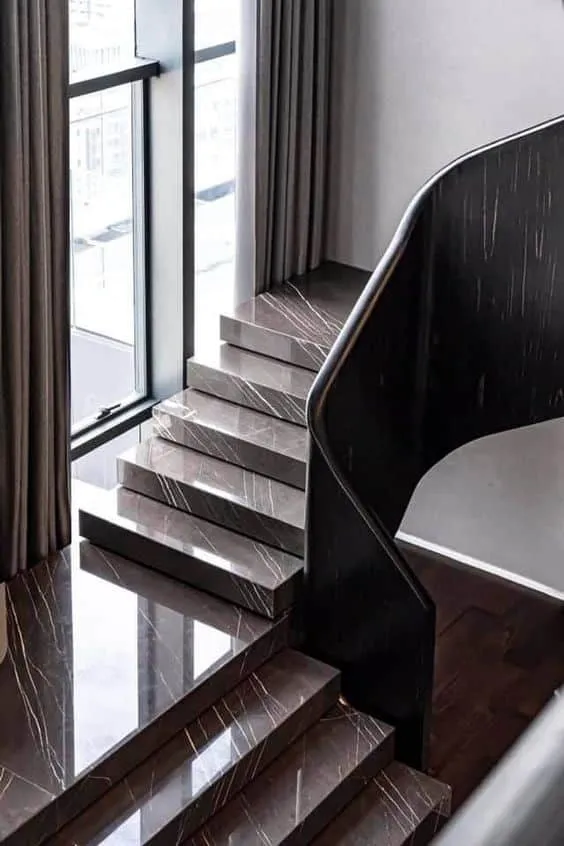 Granite Stairs as an Epithet of Modern Home Design
Granite Stairs as an Epithet of Modern Home Design