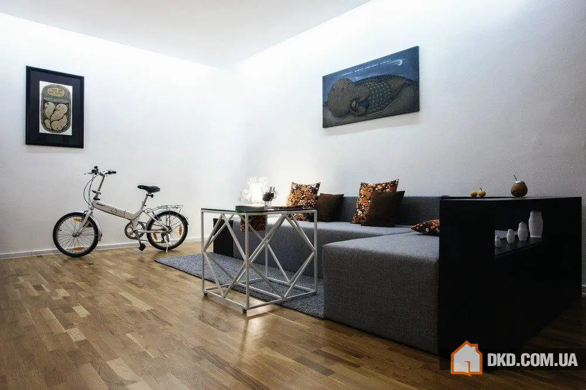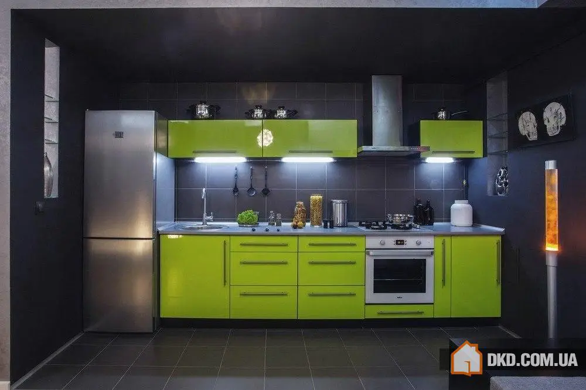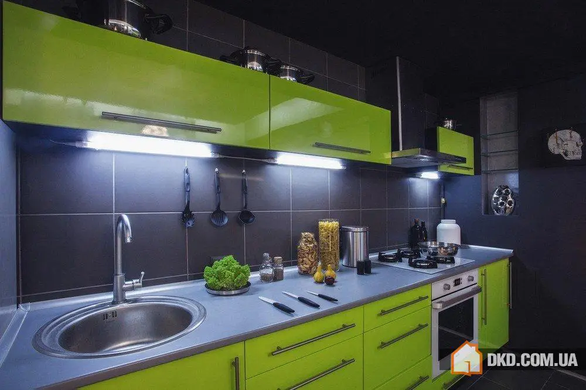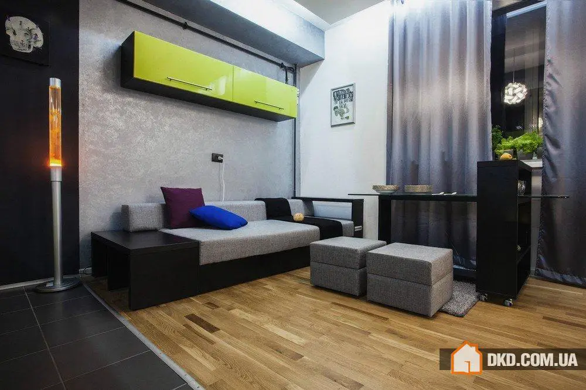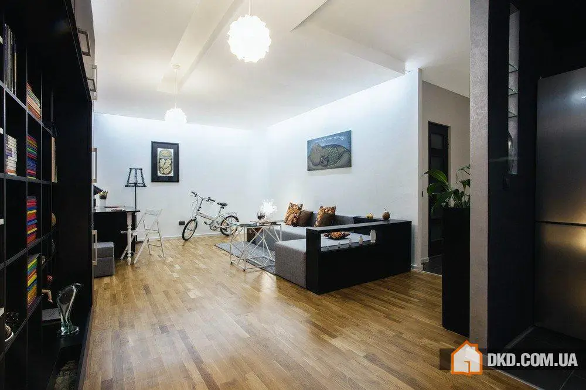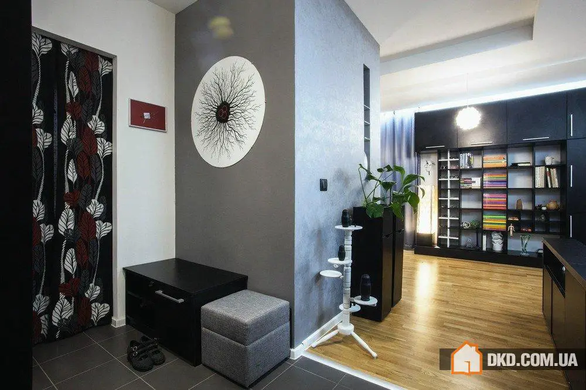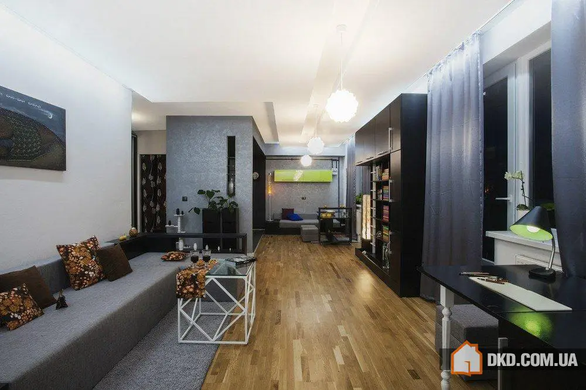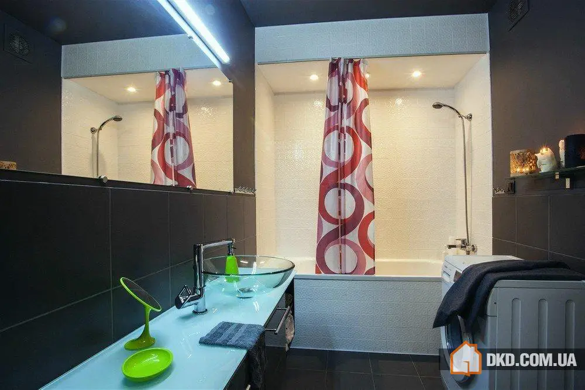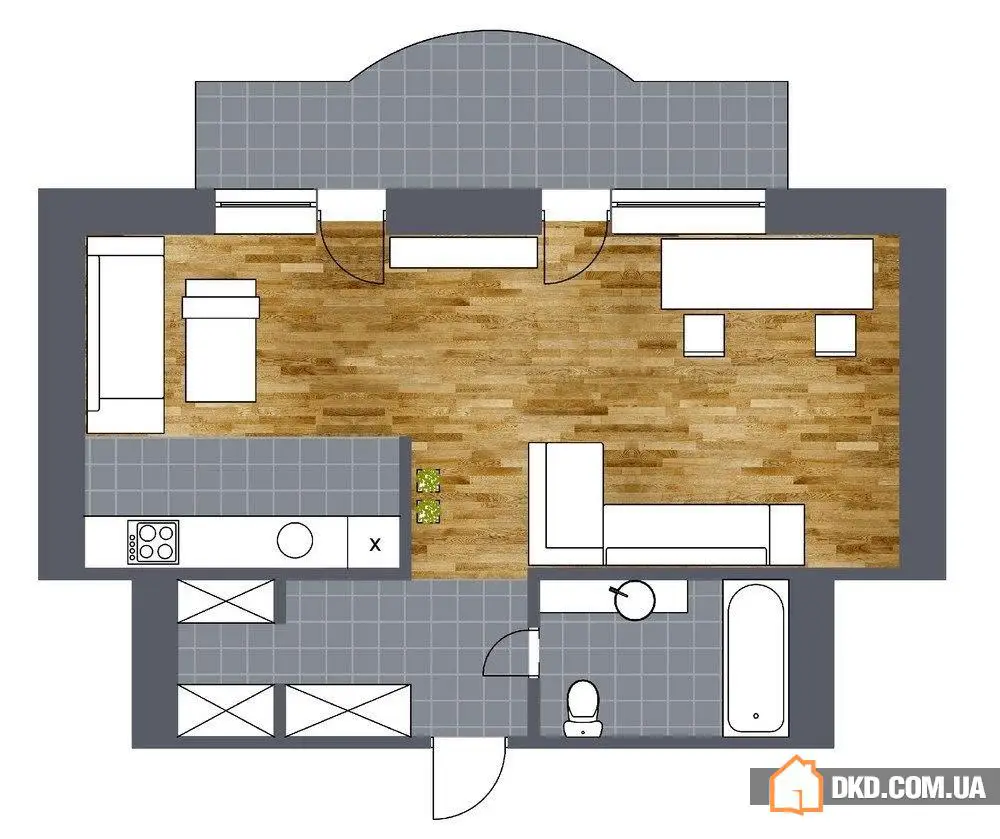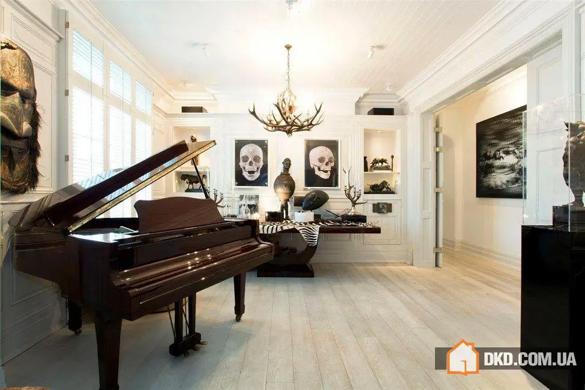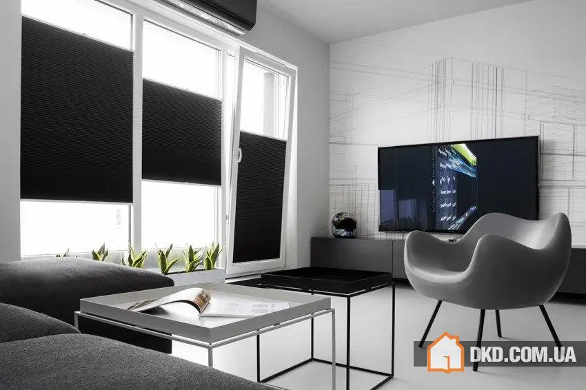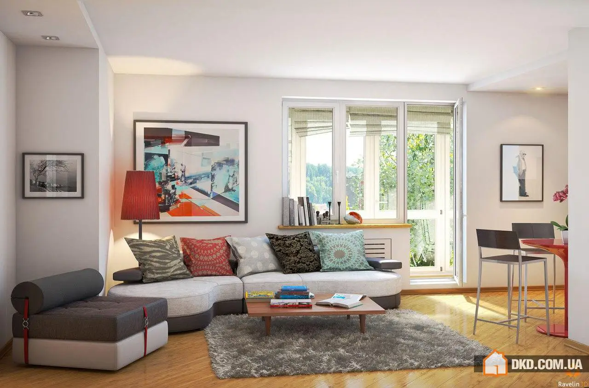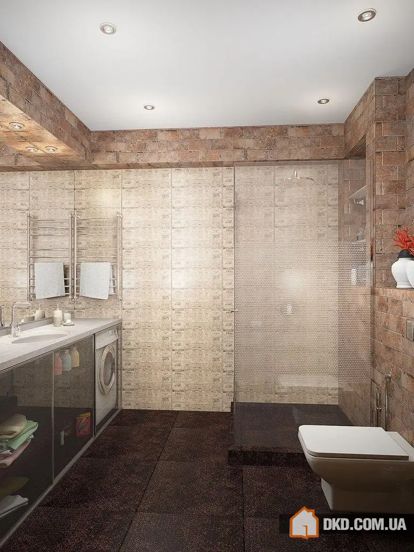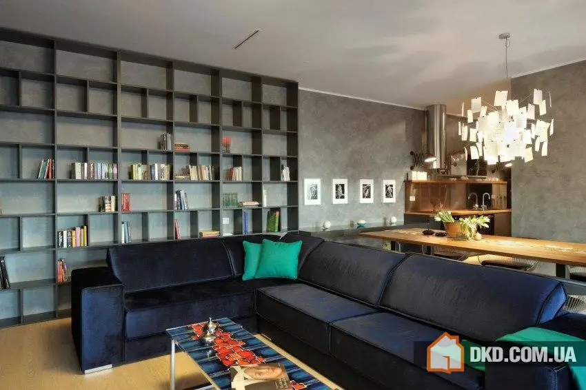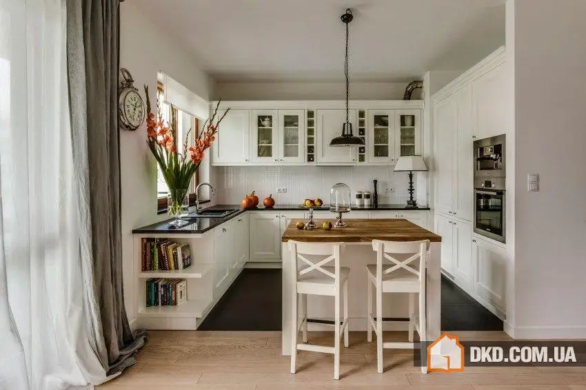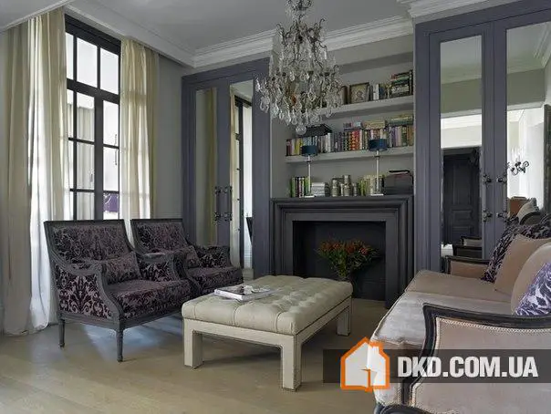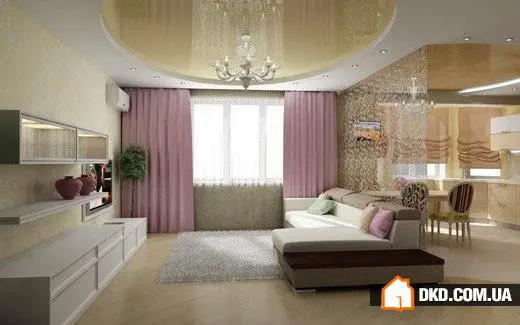There can be your advertisement
300x150
Studio Interior Design in Lviv, 52 sqm
The studio design was developed by a pair of young architects and designers for their own living space. The original layout was partially modified: the kitchen, bedroom, and hallway were merged into a single space by removing partitions between them, and zoning was achieved through combining different coverings, textures, and colors. Special attention was paid to artificial lighting, as the apartment felt lacking in natural sunlight. According to the couple who own the apartment, a studio flat is not only a design solution but also a functional necessity, as the space is used for both living and working purposes, as well as a creative studio. A large number of interior items were made personally by the authors: textiles, floor lamps, and interior decor. For example, a coffee table—originally an unknown-purpose metal structure found in an industrial area—became the basis of the table...
