There can be your advertisement
300x150
House of the Rose Hip by Country House.Architecture in Vietnam
Project: House of the Rose Hip
Architects: Country House.Architecture
Location: Vietnam
Area: 2,152 sq ft
Year: 2023
Photos: Quang Dam
House of the Rose Hip by Country House.Architecture
Inspired by a boy's dreams and the hope for his son's independence, the 'Rose Hip House' is a story of simplicity and freedom. Built on a small plot surrounded by old walls, it represents sustainable living using recycled materials.
This project rethinks home design, emphasizing openness and connection with nature. It celebrates the beauty of refurbished materials in a two- or three-story building that radiates simplicity and tranquility.
The 'Rose Hip House' is a tribute to everyone who contributed, but above all it's dedicated to family – a place where dreams freely float under the open sky.
I've been thinking about my house for years since I was a teenager. Every day when tending goats, wandering through bamboo groves and strolling the village... In my imagination, my house was sometimes a bird's nest in a tree, or just a hut or an old cabin by the stream in the forest. I think I'm quite a complex person...
I am a fan of To Hoai's 'The Adventures of the Rose Hip' from Vietnam, so I named my son 'rose hip', hoping he would become an independent person. Free and open, he will travel everywhere, enjoy the sun and dew, sing loudly under the open sky... experiencing as many difficulties as possible.
From a small plot of land surrounded by old walls, I built my house – the 'Rose Hip House' named after my son – using recycled materials: wood, steel and used bricks. Of course, such a small structure cannot convey everything and will not tell a magnificent story. The 'Rose Hip House' is a place dedicated to my wife and son. A space for experiments, where my son can play inside the house or in the yard, plant vegetables, climb on the roof and lie on the grass, look up at the moon and stars and dream of anything... fully open space.
This project gave me a lot of experience. I think that a house doesn't need too many partitions, but it should combine as much space as possible with fresh air flow from outside. There's no need to build it from monolithic concrete. Old things such as wood from old houses, stone bricks and used wooden pallets can still be used to create a two- or three-story house.
Thank you all my colleagues who directly participated in the construction of this house. And a big thank you to my wife and son, who are my endless source of inspiration; helping me write a small story about the 'Rose Hip House', a very simple, peaceful and relaxed place to live.
-Country House.Architecture
More articles:
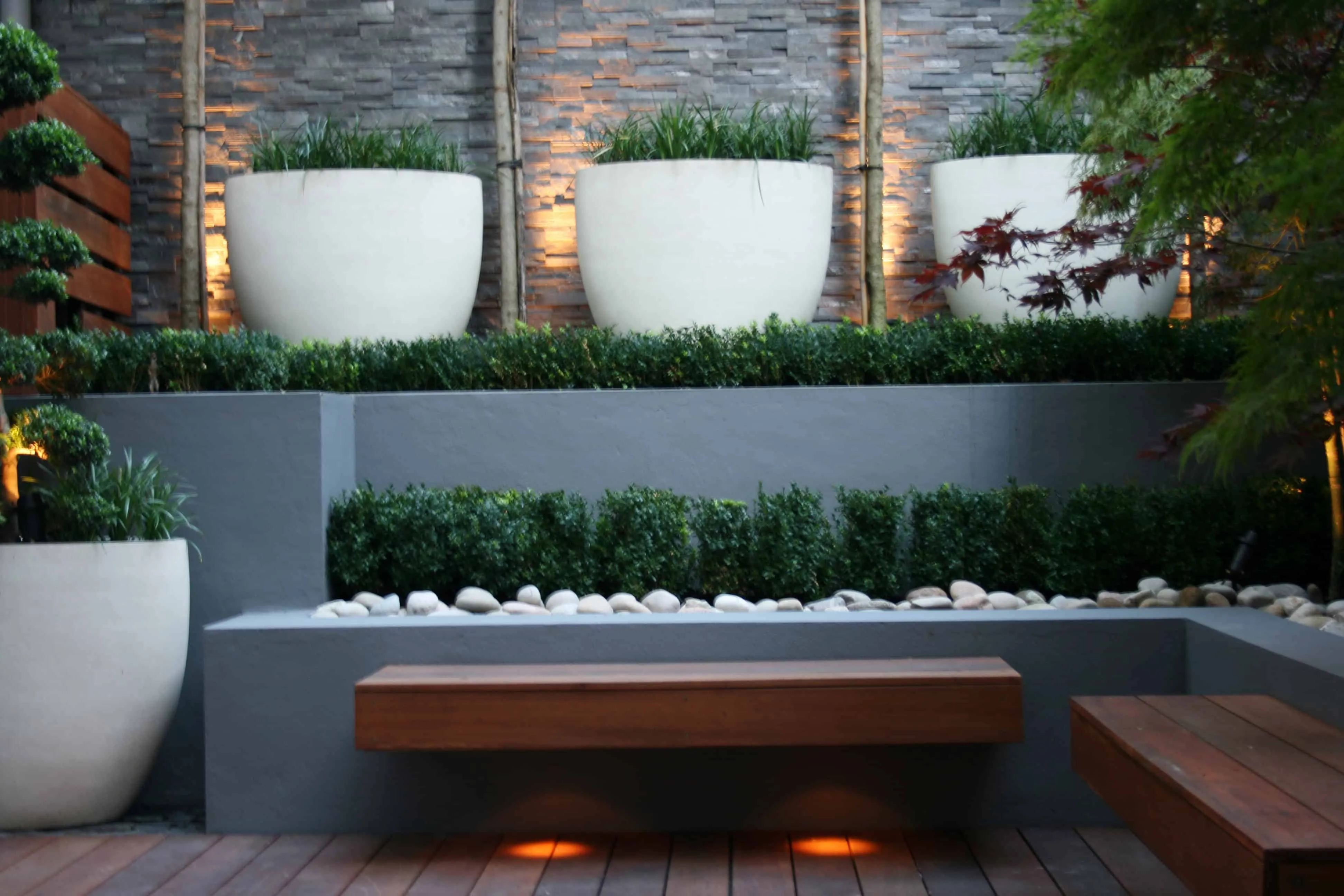 Creating Notable Elements for Expressive Garden Design
Creating Notable Elements for Expressive Garden Design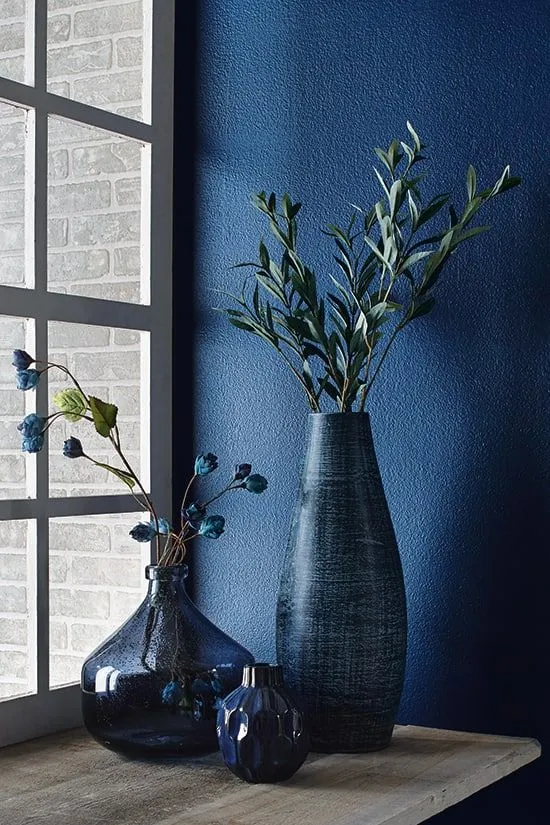 Creating Calm and Sophistication in Your Home with Indigo Tones
Creating Calm and Sophistication in Your Home with Indigo Tones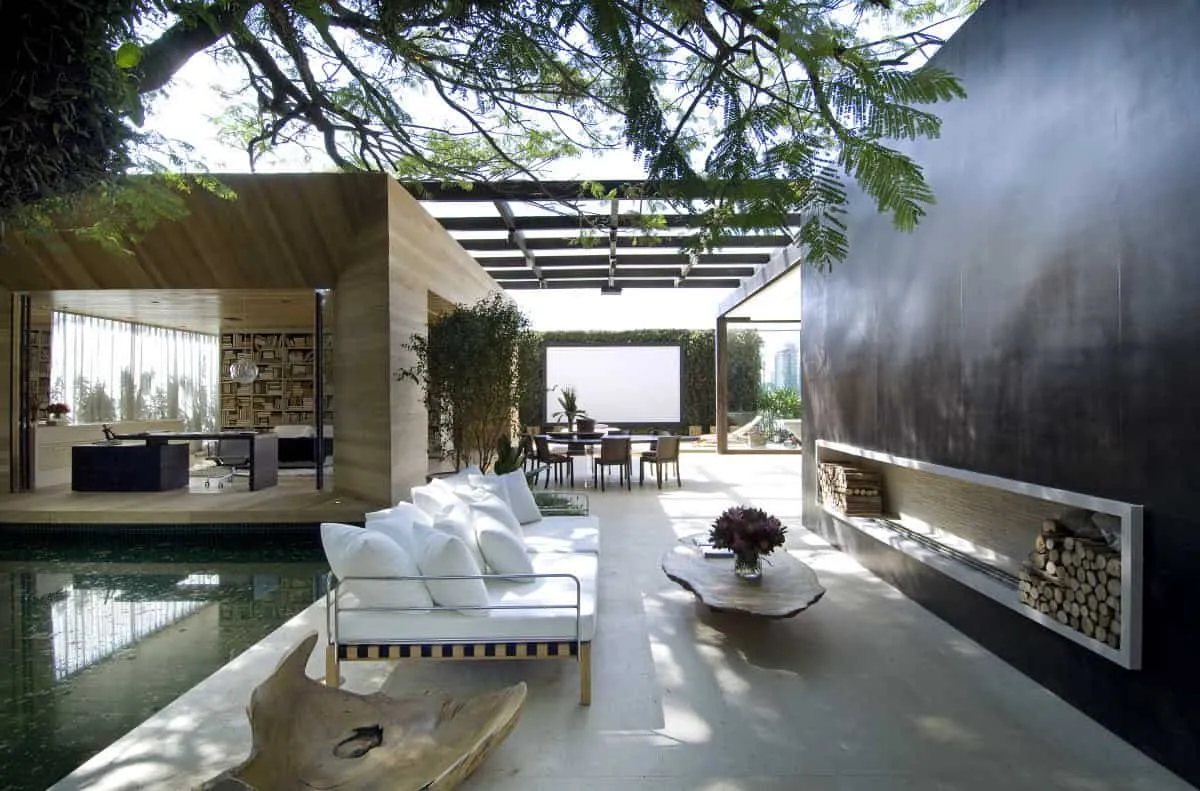 Creating Seamless Connections Between Interior and Exterior Spaces
Creating Seamless Connections Between Interior and Exterior Spaces Creating Meaningful Play Spaces: Value of School, Kindergarten, and Commercial Play Equipment
Creating Meaningful Play Spaces: Value of School, Kindergarten, and Commercial Play Equipment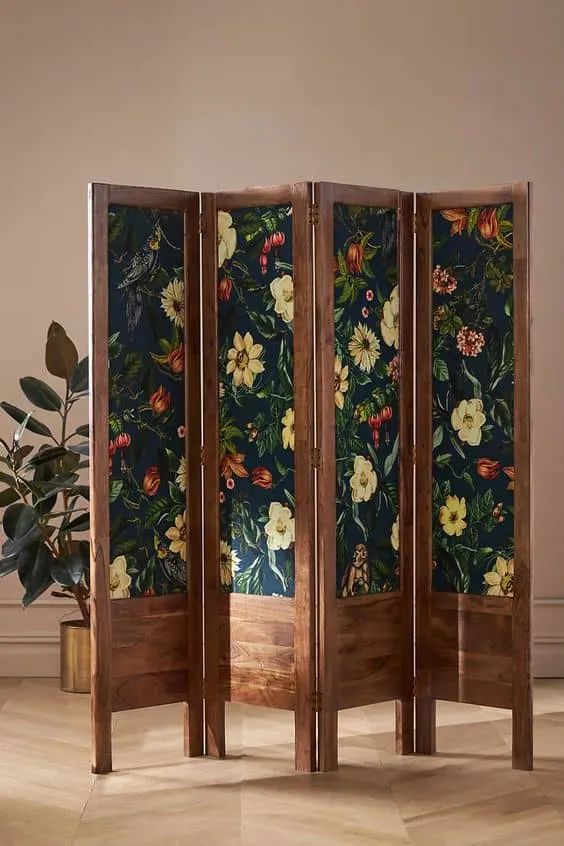 Creating Harmony at Home: How Room Dividers Enhance Your Living Space
Creating Harmony at Home: How Room Dividers Enhance Your Living Space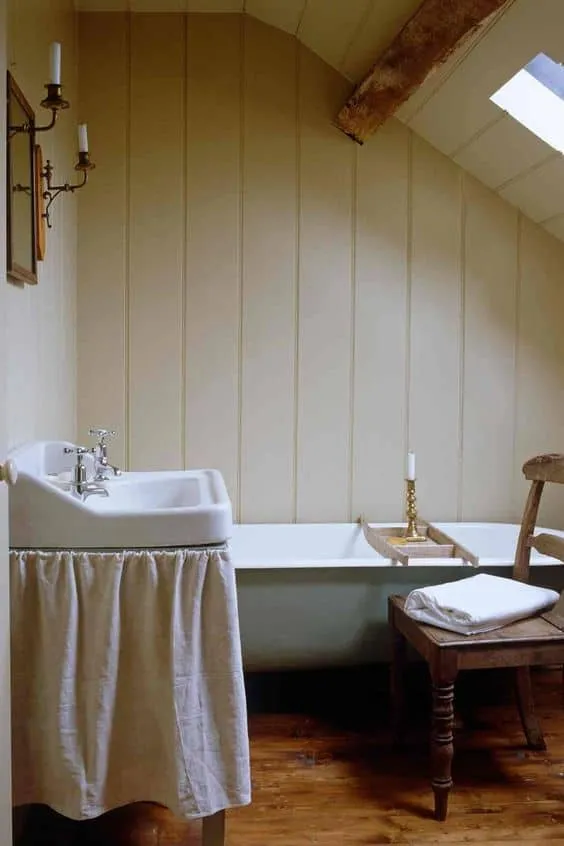 Creative Ways to Use Bathroom Curtains
Creative Ways to Use Bathroom Curtains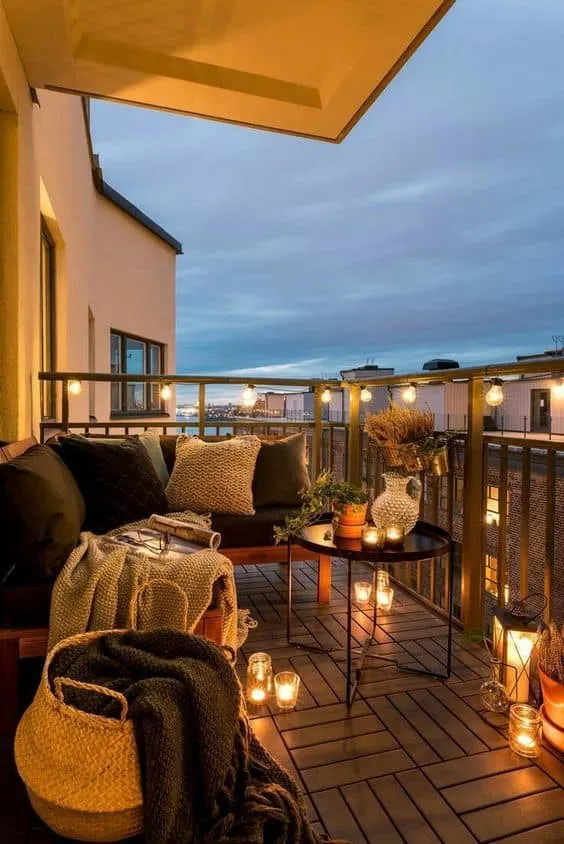 Creative Ways to Decorate a Terrace and Cottage Room
Creative Ways to Decorate a Terrace and Cottage Room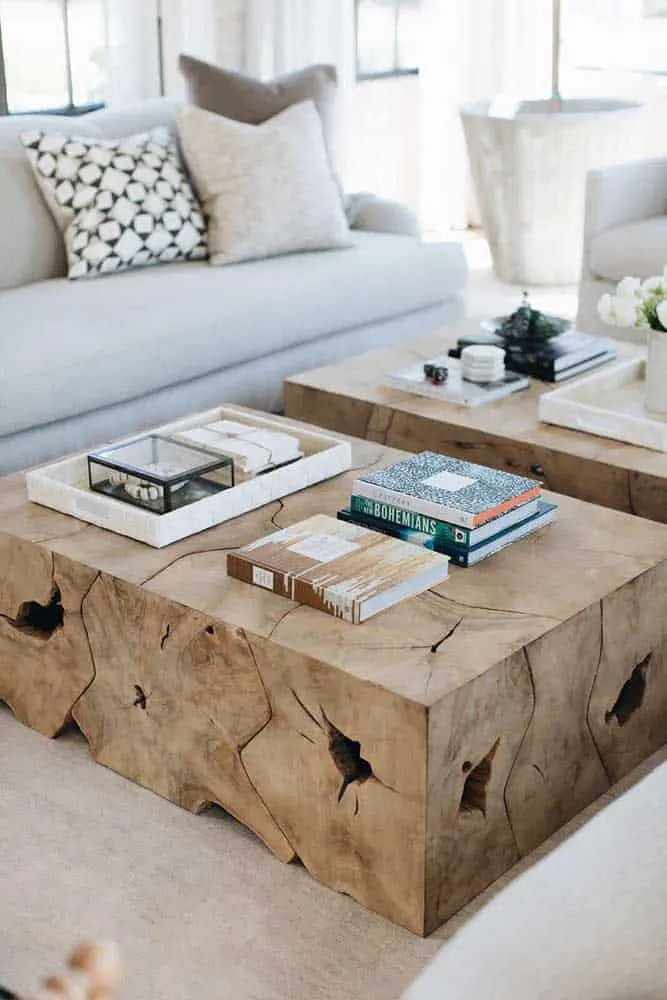 Creative Ideas for Rustic Coffee Tables for Your Home
Creative Ideas for Rustic Coffee Tables for Your Home