There can be your advertisement
300x150
House De la Palmera by Prado Arquitectos in Concepcion, Chile
Project: House De la Palmera Architects: Prado ArquitectosLocation: Concepcion, ChileArea: 4,057 sq ftYear: 2019Photography: Cristóbal Caro
House De la Palmera by Prado Arquitectos
The House De la Palmera by Prado Arquitectos is a 4,057 square foot residential home located in Concepcion, Chile. The design is based on two volumes with one and two levels, providing privacy and openness to public space. The design revolves around a 7-meter-tall palm tree located at the center of the plot. This palm is preserved as the heart of the house. The palm sits in an inner courtyard that surrounds it and gives life to the home. The inner courtyard connects different areas of the house, including the living room, dining room, kitchen, family room and bedrooms. The public part of the house faces the street, while more intimate and closed space is oriented inward toward the plot. Materials used are simple: concrete on the first floor and a lightweight steel structure on the second. The house fits well into residential construction of single- and two-story houses and traditional housing typologies.
This house was created for a couple with two children on a 642 sq m lot in the established residential area of Pedro de Valdivia, Concepcion. The family considered demolishing the existing house and preserving vegetation, especially a 7-meter-tall palm tree located in the center which largely influenced the project of the house on the plot. The project was mainly developed from two volumes with one and two levels, set back from the street to create a more sealed facade side toward public space, providing privacy and simultaneously greater openness for internal family activities.
As a general strategic approach, the proposal can be expressed in its simplicity through two main aspects. First is the inner courtyard, enclosed and containing the palm tree of the plot, giving energy to the space and transforming it into the heart of the house due to its uniqueness. It is here that one can observe and visually oversee all activities occurring in the house and its various functions: living room, dining room, kitchen and service areas on one side, family room and bedrooms on the other. The second aspect consists of the house's placement on the plot, that is its distribution into two large spaces or volumes: one public where entrances, service areas and dining room are located; the other more intimate and closed facing inward toward the plot, where on the first floor is the family room and terrace, and on the second are three bedrooms and service areas. Both zones are connected by a closed corridor, panoramic, 13 meters long, which emphasizes family activities both interior and exterior.
Despite the closed entrance volume facing the street and thus the northern direction, there is a light fixture above it that properly illuminates common and permanent zones. Similarly, placing the second block on two levels, bedrooms on the second floor have good views and are well lit. The building is thoughtfully designed with simple structural criteria: concrete on the first floor and a lightweight steel structure on the second, using modest stone materials and textures that fit well into residential construction of single- and two-story houses and traditional housing typologies.
-Prado Arquitectos
More articles:
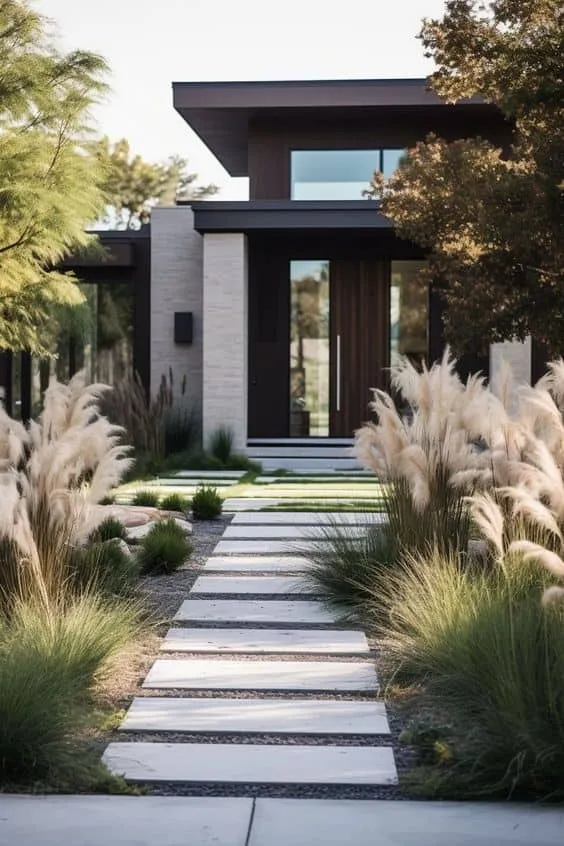 Creating a Welcoming Entrance with Landscape Design of Frontons
Creating a Welcoming Entrance with Landscape Design of Frontons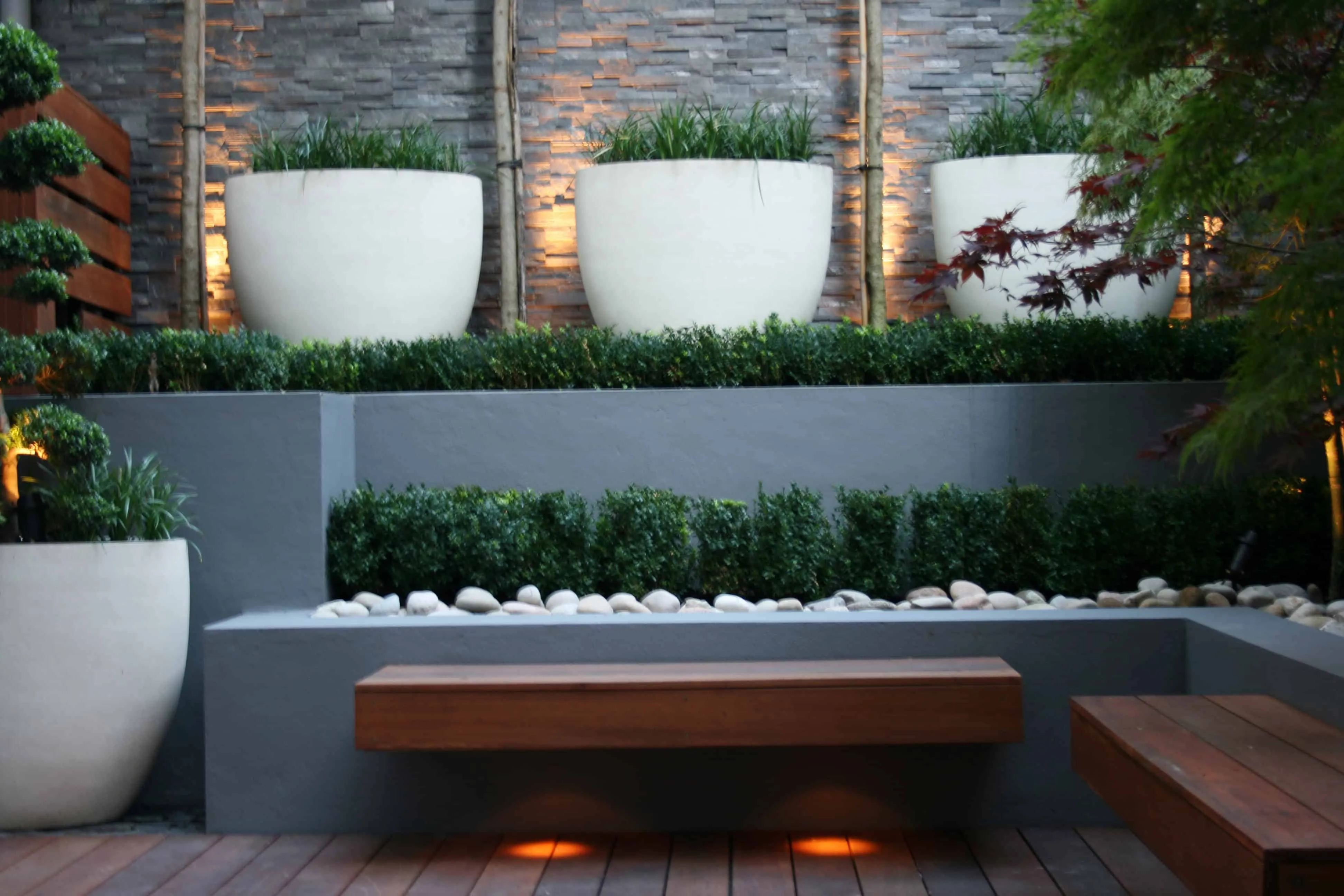 Creating Notable Elements for Expressive Garden Design
Creating Notable Elements for Expressive Garden Design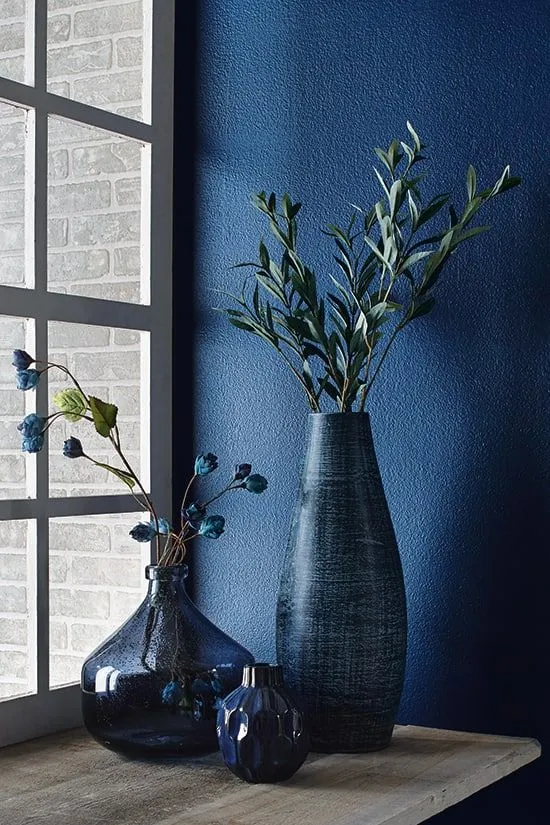 Creating Calm and Sophistication in Your Home with Indigo Tones
Creating Calm and Sophistication in Your Home with Indigo Tones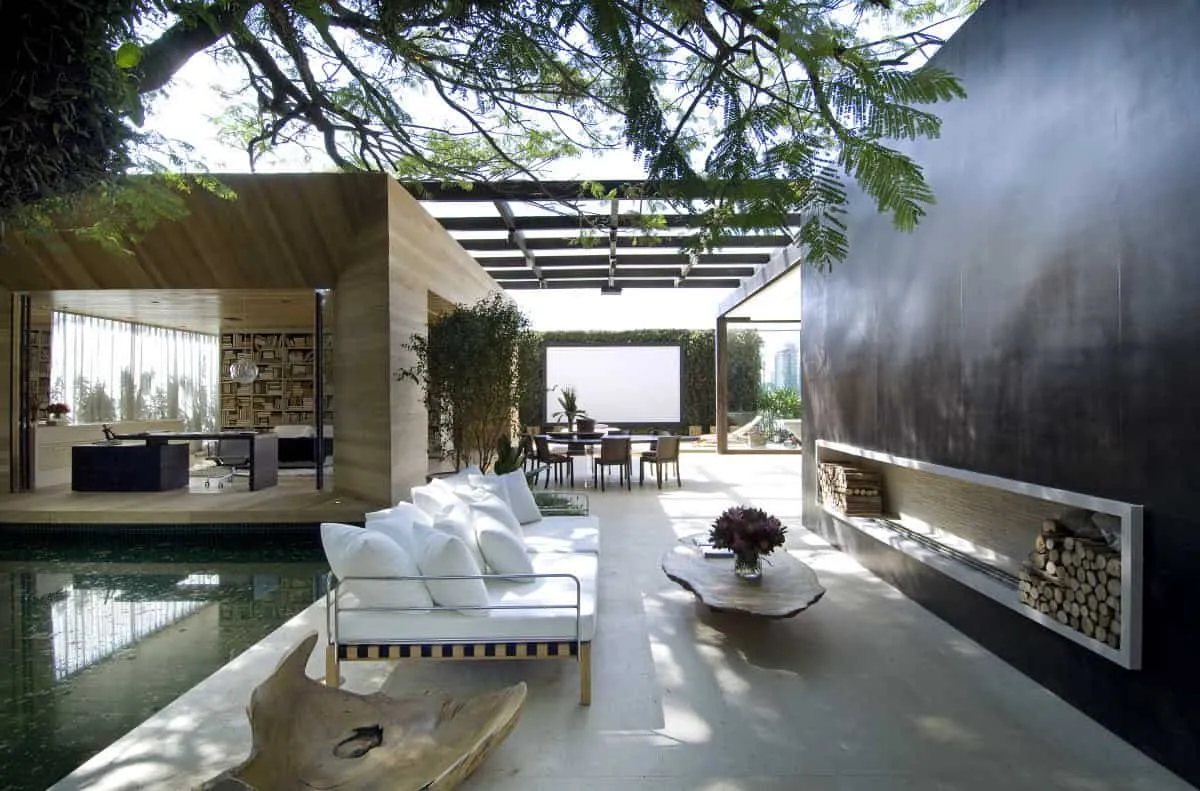 Creating Seamless Connections Between Interior and Exterior Spaces
Creating Seamless Connections Between Interior and Exterior Spaces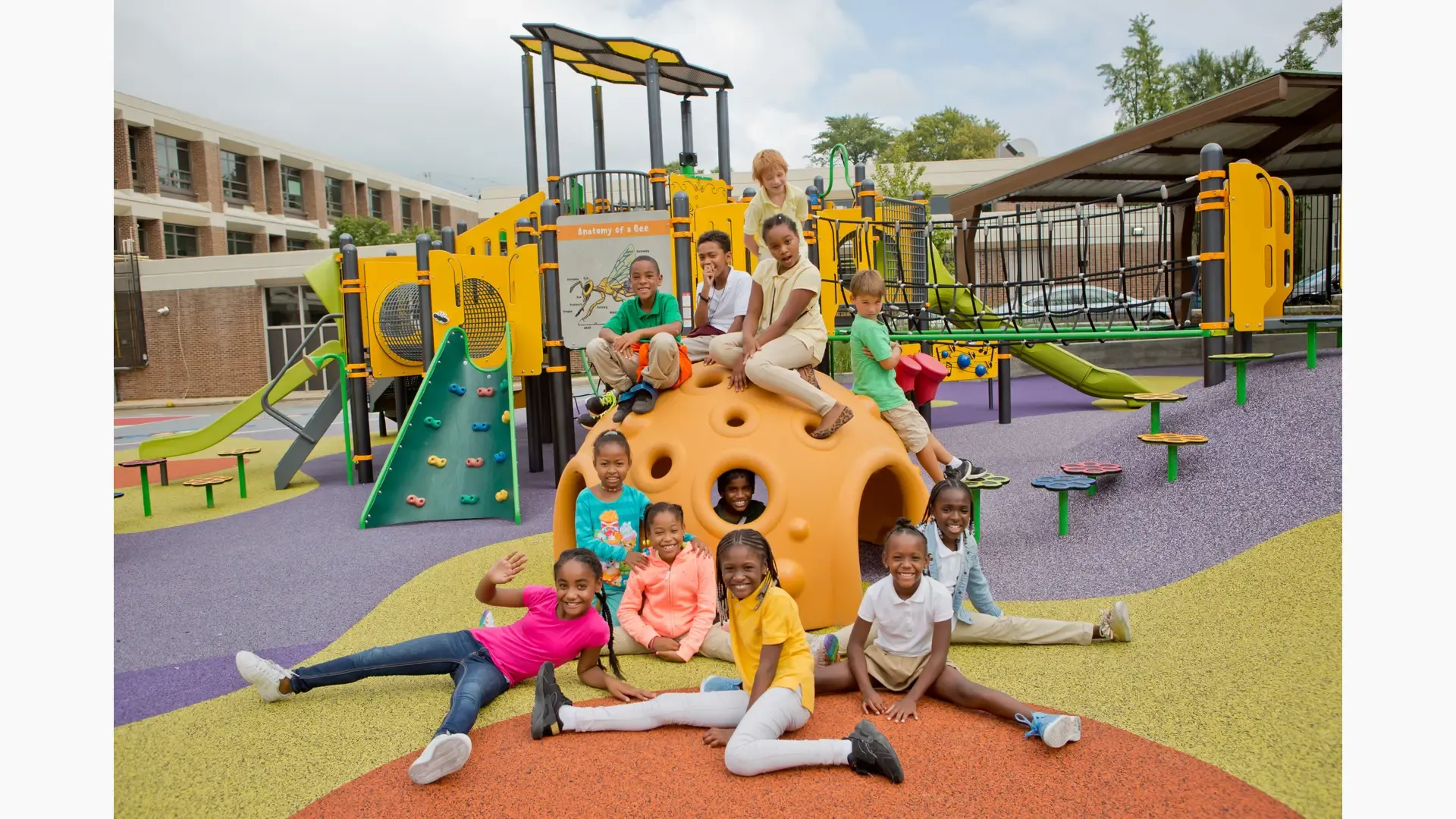 Creating Meaningful Play Spaces: Value of School, Kindergarten, and Commercial Play Equipment
Creating Meaningful Play Spaces: Value of School, Kindergarten, and Commercial Play Equipment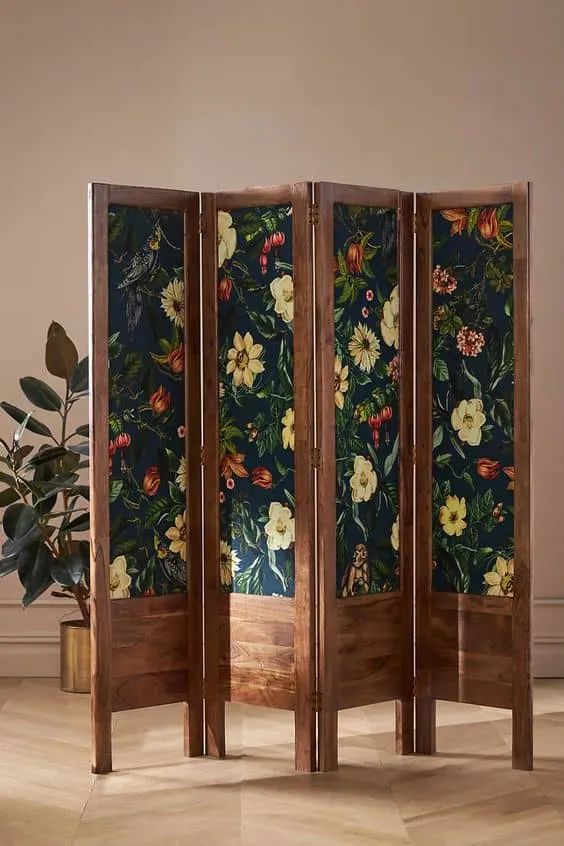 Creating Harmony at Home: How Room Dividers Enhance Your Living Space
Creating Harmony at Home: How Room Dividers Enhance Your Living Space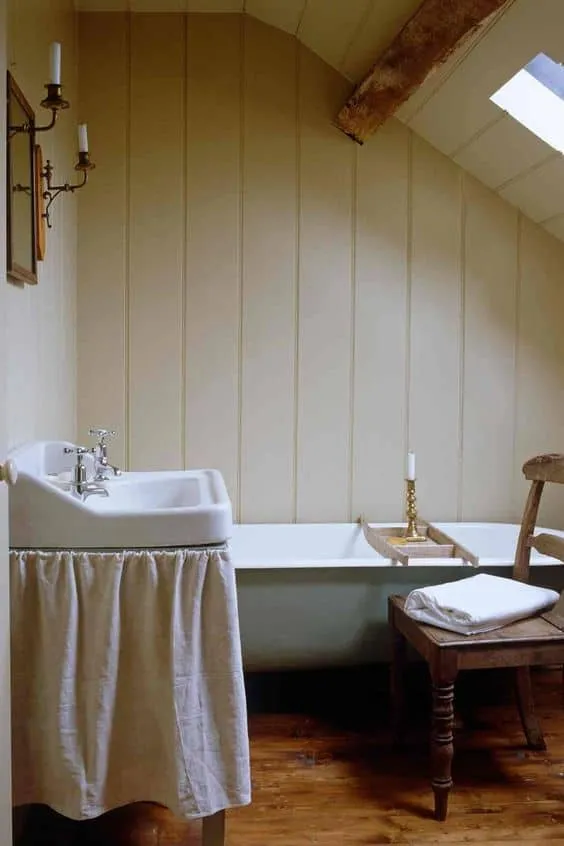 Creative Ways to Use Bathroom Curtains
Creative Ways to Use Bathroom Curtains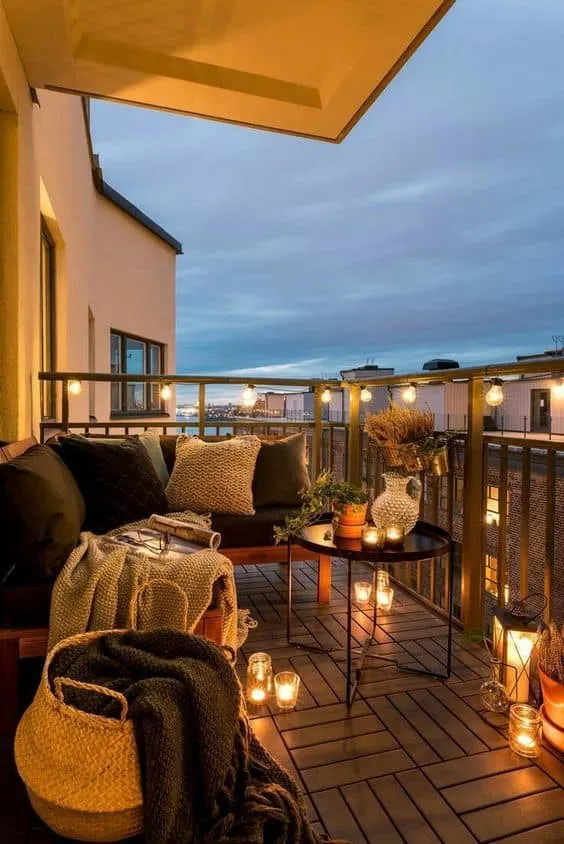 Creative Ways to Decorate a Terrace and Cottage Room
Creative Ways to Decorate a Terrace and Cottage Room