There can be your advertisement
300x150
House DD by Hoang Vu Architect + SALA Landscape and Architecture in Vietnam
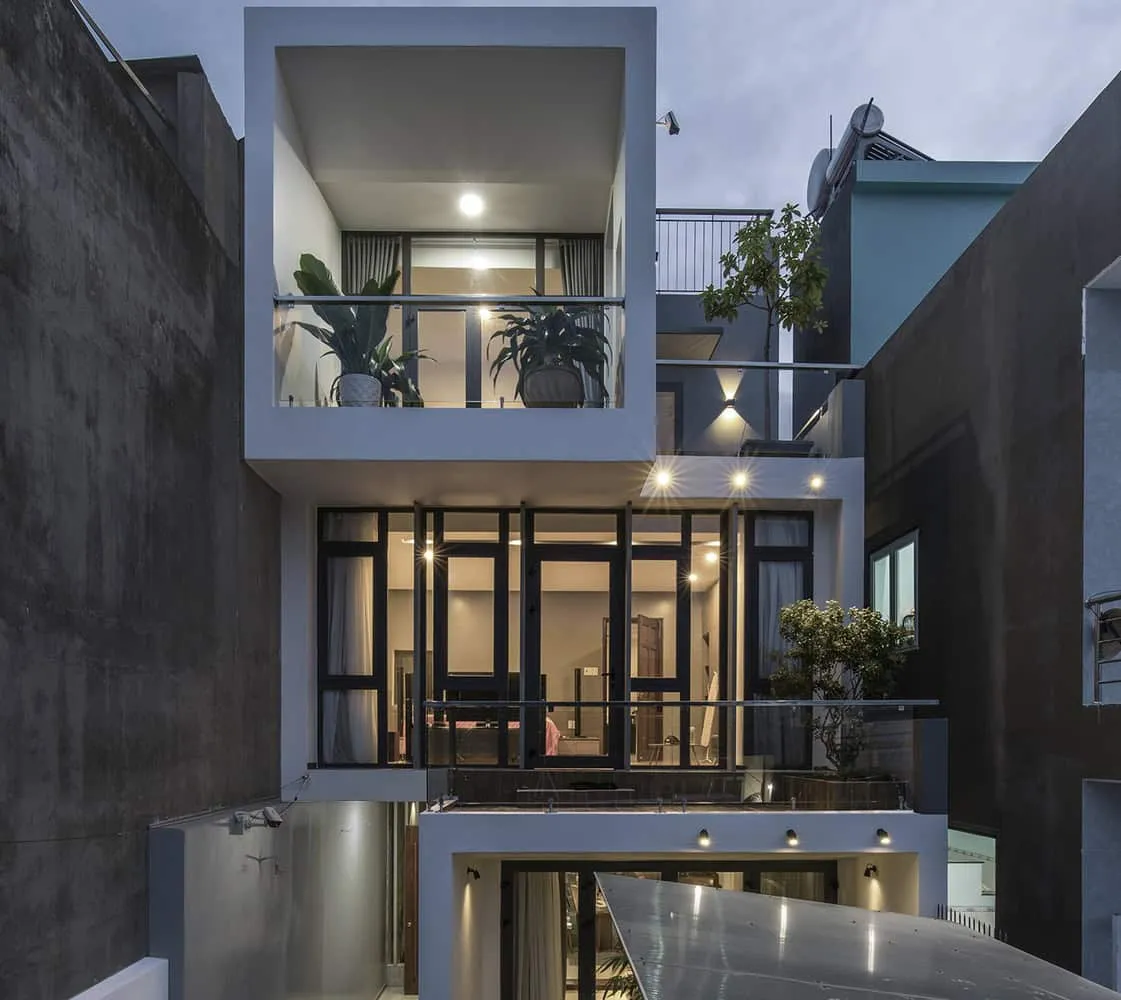
Project: House DD Architects: Hoang Vu Architect + SALA Landscape and Architecture Location: Vietnam Area: 1280 sq ft Photography: Tô Nguyễn
House DD by Hoang Vu Architect + SALA Landscape and Architecture in Vietnam
House DD is a home for a family of three generations in Vietnam, where special attention is paid to natural air circulation and lighting. The design includes a central space surrounded by private bedrooms, which connects to a small inner garden serving as a ventilation corridor. The living room and relaxation area are designed to be in harmony with the garden, creating a dynamic space for family gatherings.
The main focus is on the 'journey through space', with increased distance between bedrooms to encourage exploration and various architectural and lighting solutions along staircases and corridors. The goal is to harmonize with the local context and express new ideas about spatial configuration.

This project is a home for a family of three generations. It is located in a quiet residential area. The house must be well-ventilated to make full use of the surrounding air. The architect aims not only to provide the client with comfortable housing but also an experience of space, light, and breeze.
Through a narrow corridor, one can enter the inner part of the house, opening up an uninterrupted space along both horizontal and vertical axes of the building's core, surrounded by private bedrooms that separate internal and external spaces. To utilize natural conditions, the chain of rooms from the living room to the dining area and kitchen connects with a small extended inner garden, functioning as a ventilation corridor that provides fresh air and sunlight to the entire space. Thus, partitions become merely relative elements. This is a key point in tropical humid climate cities.
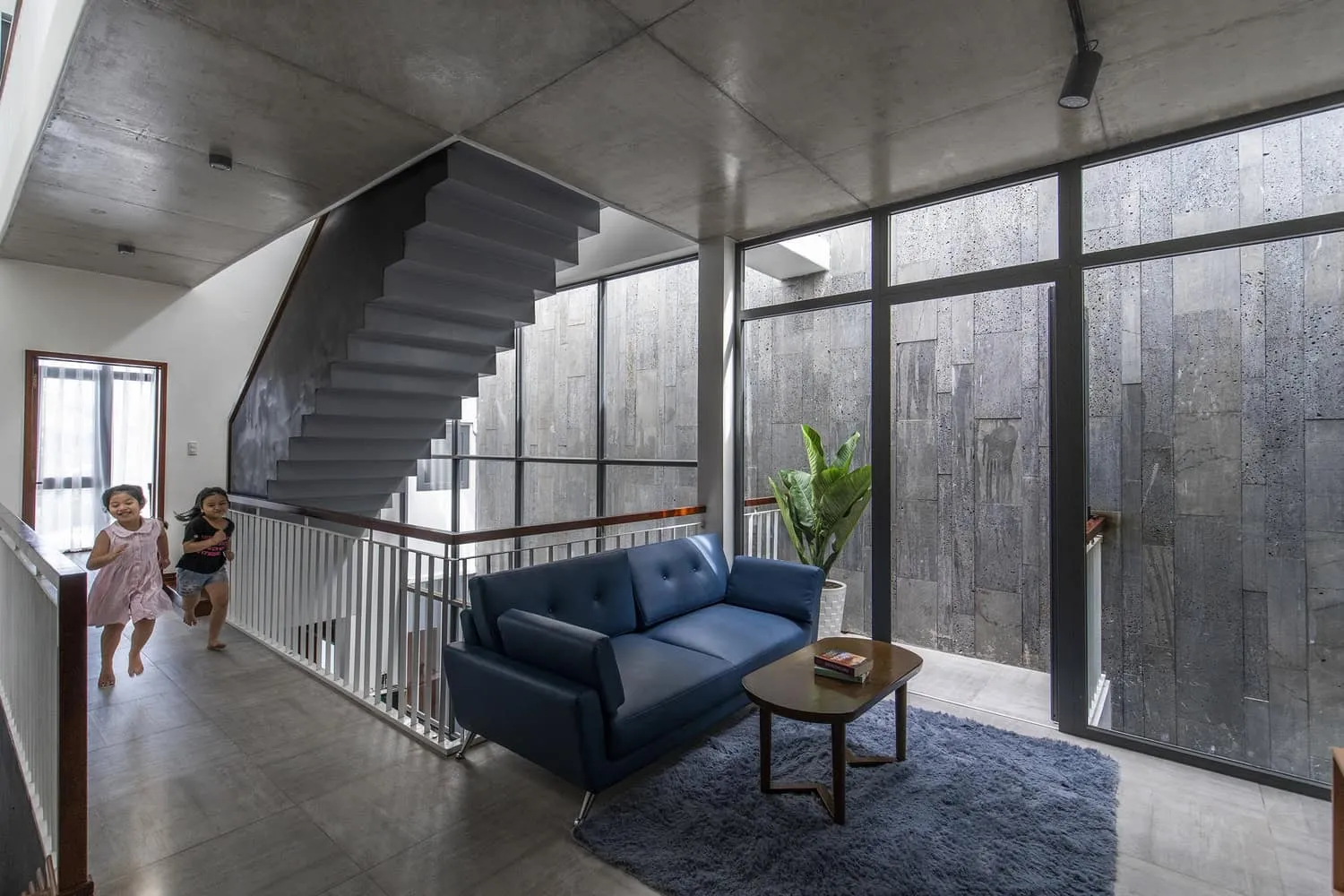
The central space becomes a dynamic area where different family activities can happen simultaneously. People may work independently or communicate when they wish. The living room and relaxation area are fully functional for work, play, and enjoying the green courtyard. The dining table is designed to enhance interaction between the common space and the nearest inner garden, allowing people to feel weather changes through natural light, wind, and even raindrops.
The design is centered on the experience of 'journey through space'. Therefore, the distance between bedrooms has been increased to allow users to explore the space on foot. Various architectural and lighting solutions are revealed along staircases and corridors. Ultimately, with this project, we aim to express new ideas about spatial configuration that harmonizes with the local context.
-SALA Landscape and Architecture
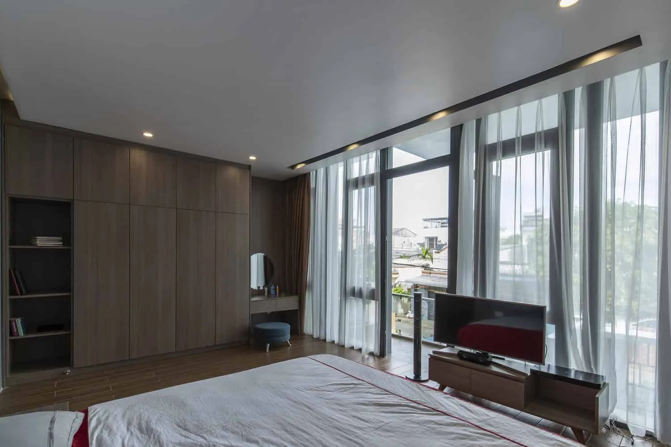
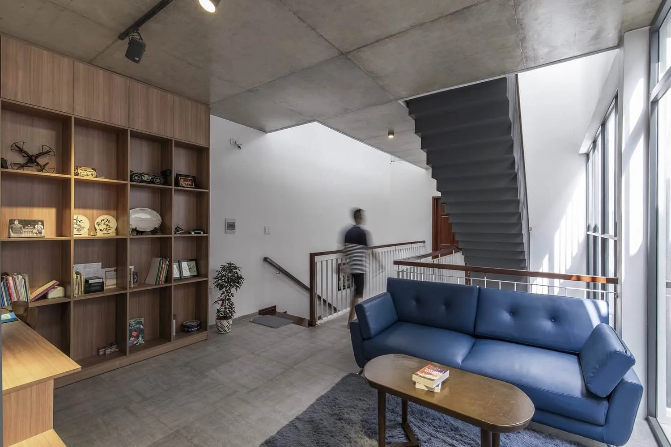
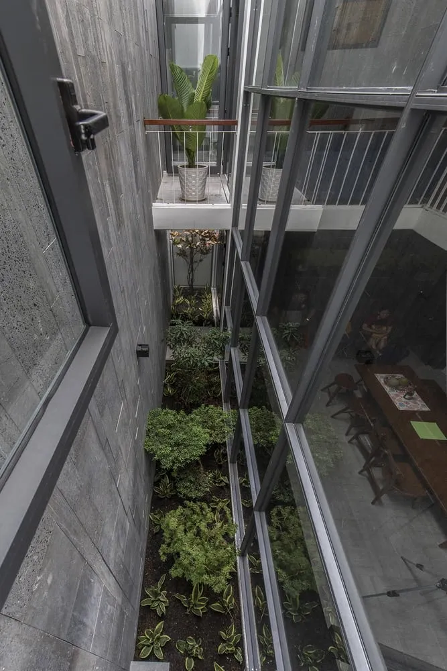
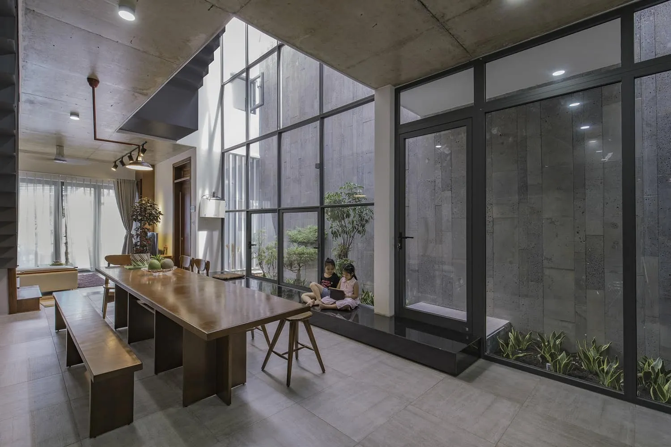
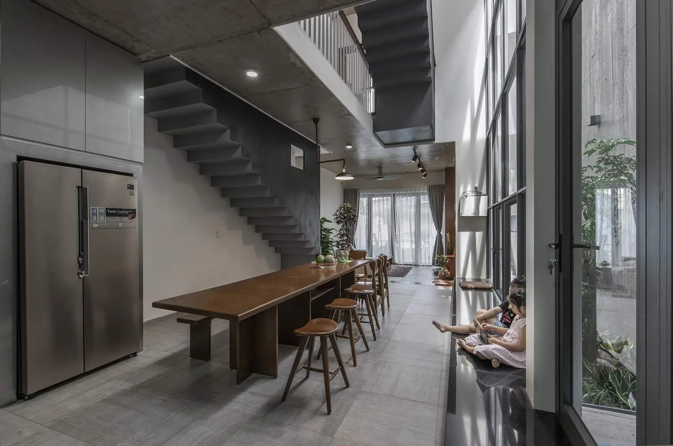
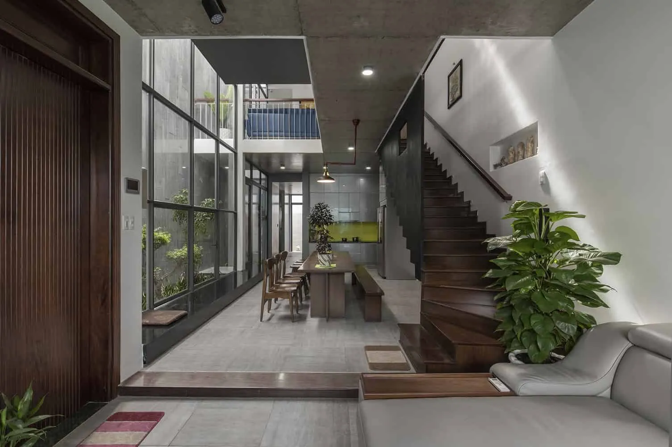
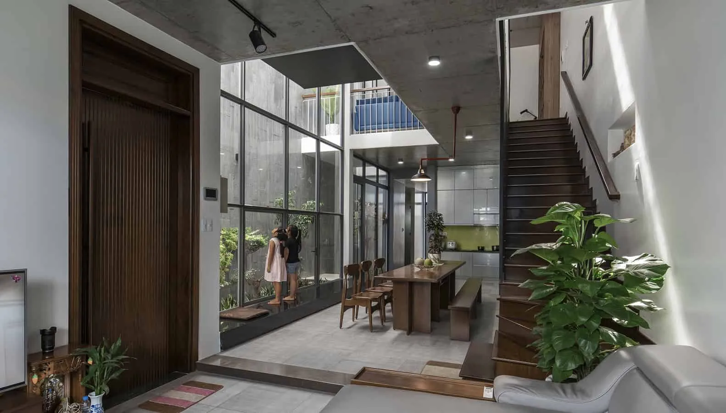
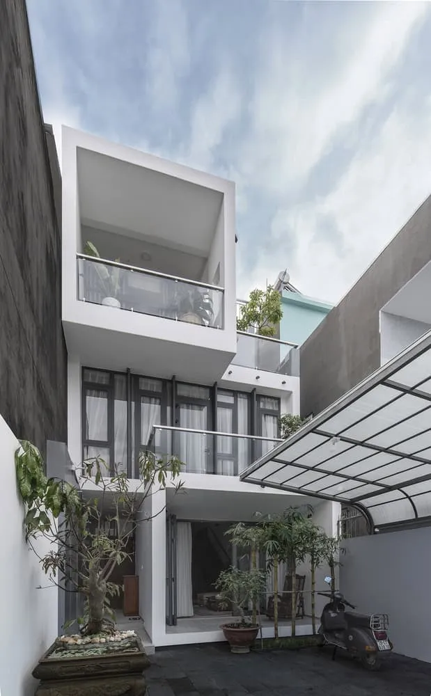
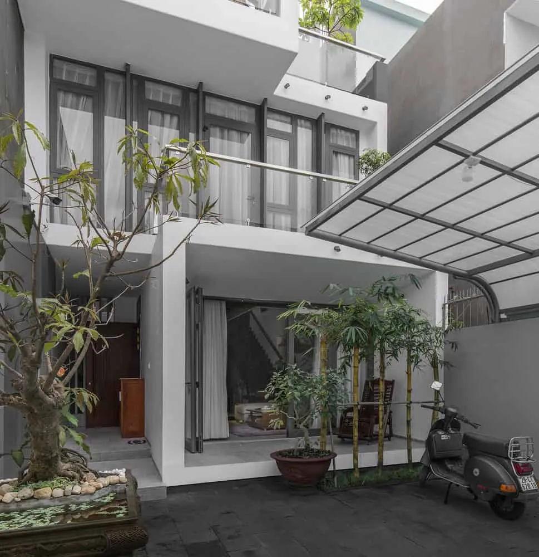
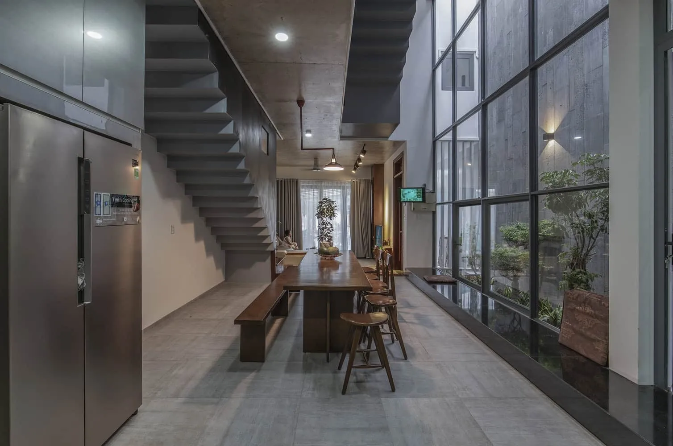
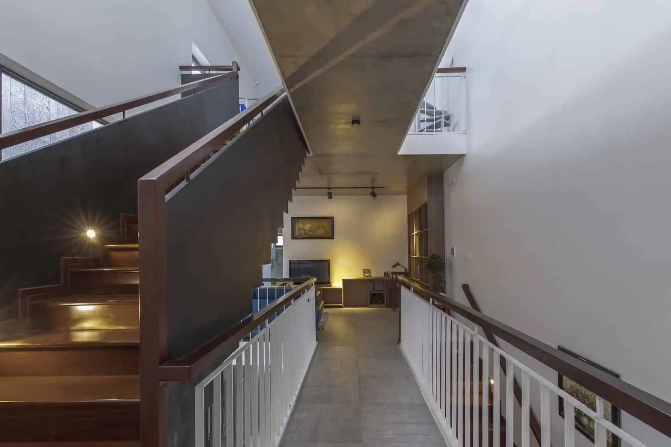
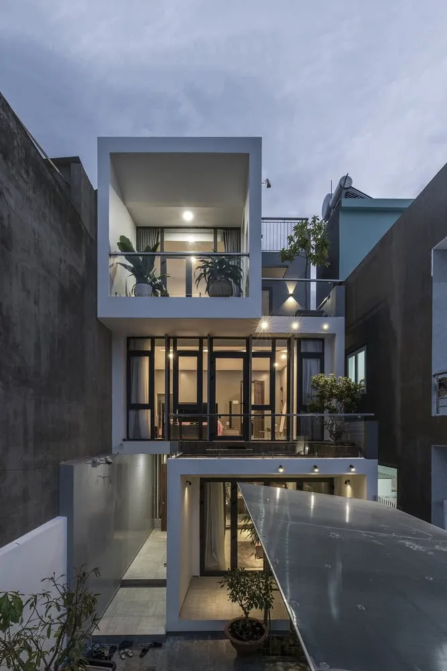
More articles:
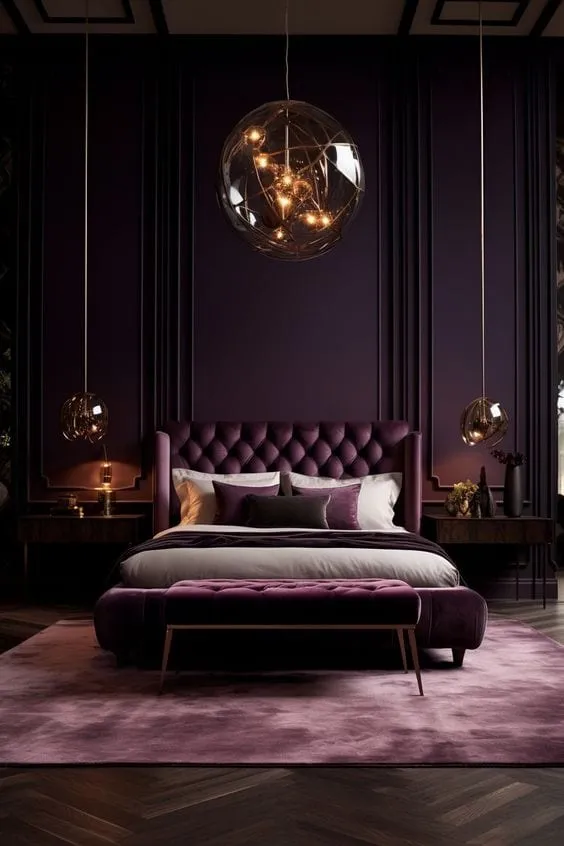 Creating a Dark Feminine Ambiance in the Bedroom
Creating a Dark Feminine Ambiance in the Bedroom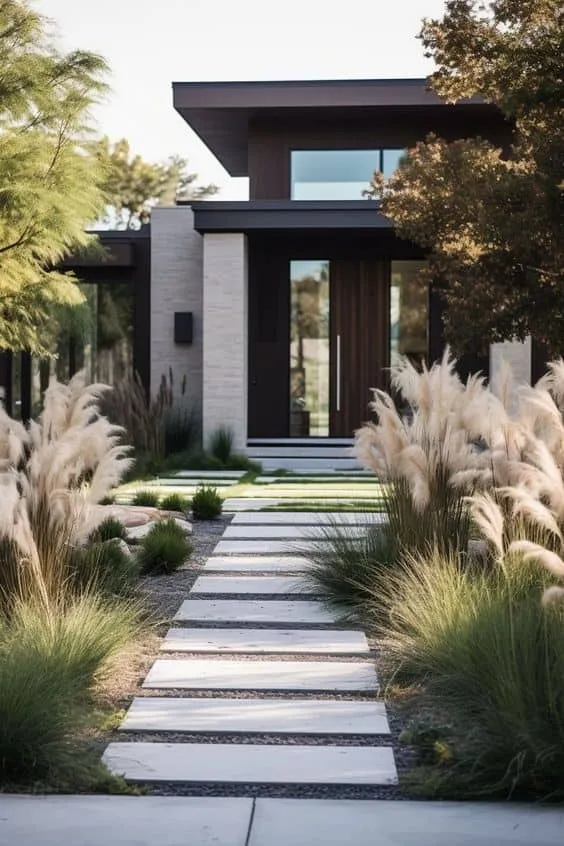 Creating a Welcoming Entrance with Landscape Design of Frontons
Creating a Welcoming Entrance with Landscape Design of Frontons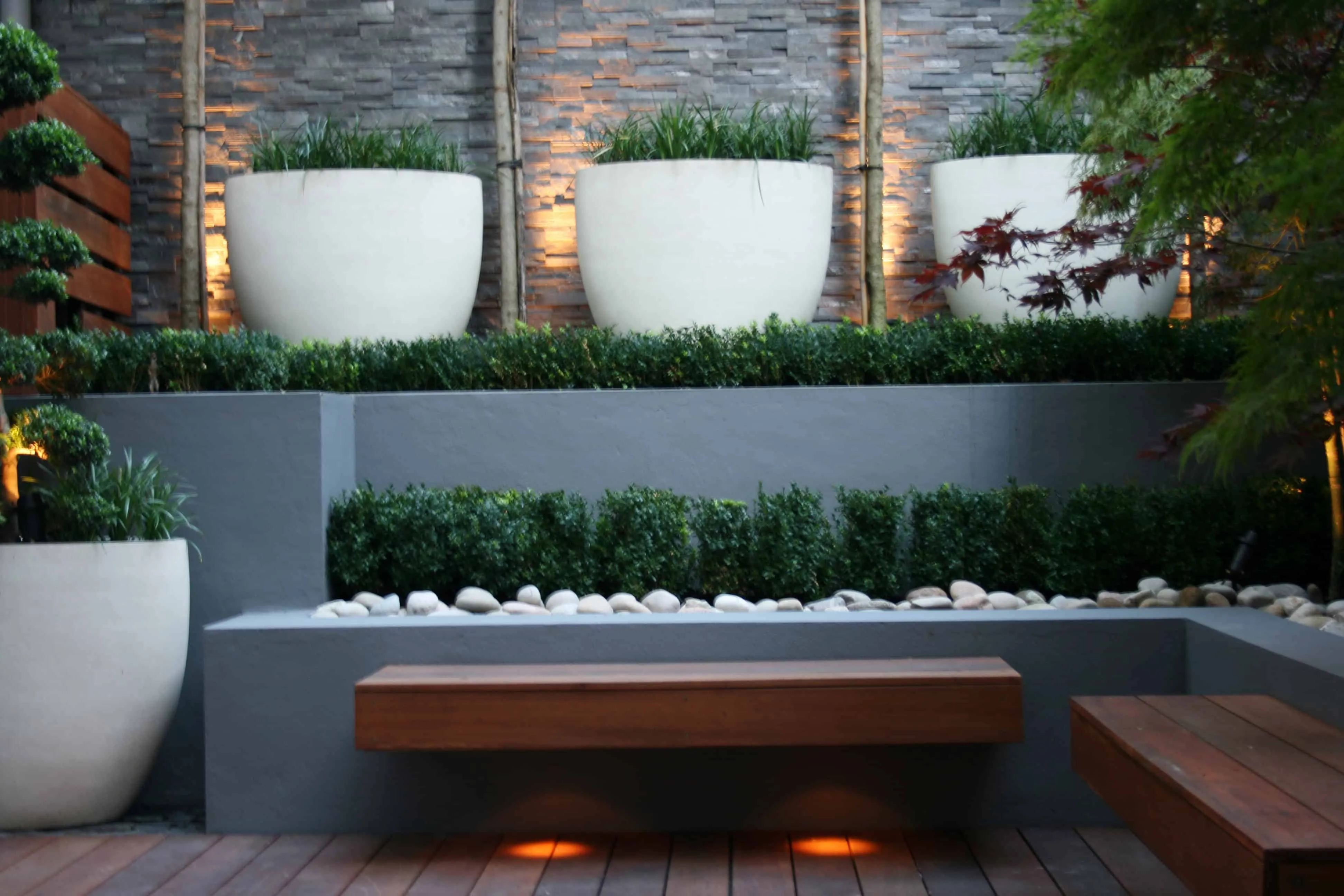 Creating Notable Elements for Expressive Garden Design
Creating Notable Elements for Expressive Garden Design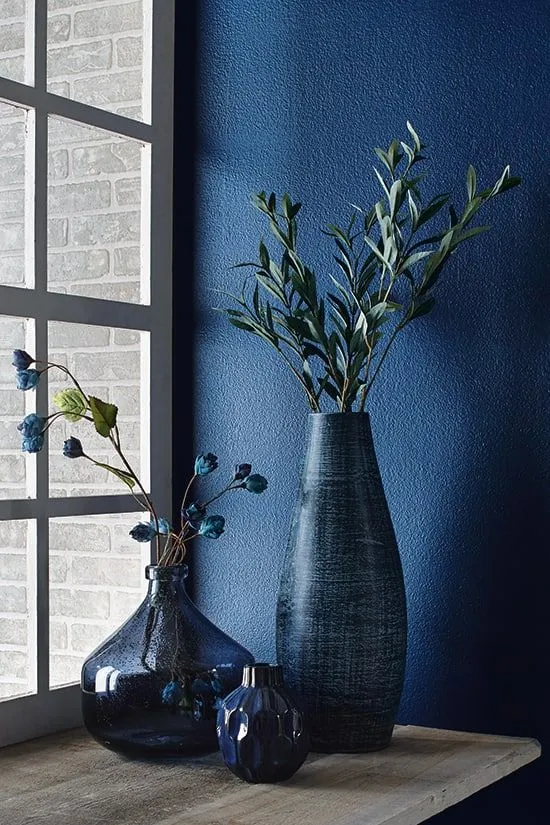 Creating Calm and Sophistication in Your Home with Indigo Tones
Creating Calm and Sophistication in Your Home with Indigo Tones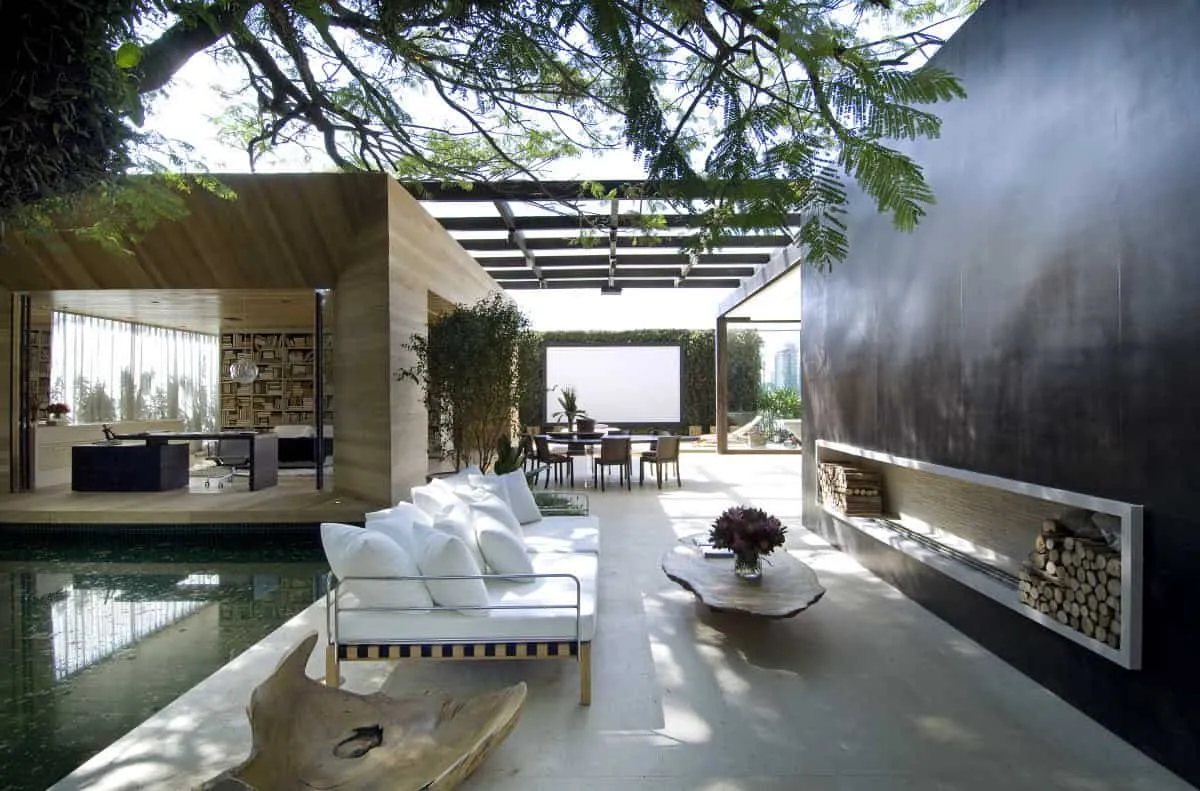 Creating Seamless Connections Between Interior and Exterior Spaces
Creating Seamless Connections Between Interior and Exterior Spaces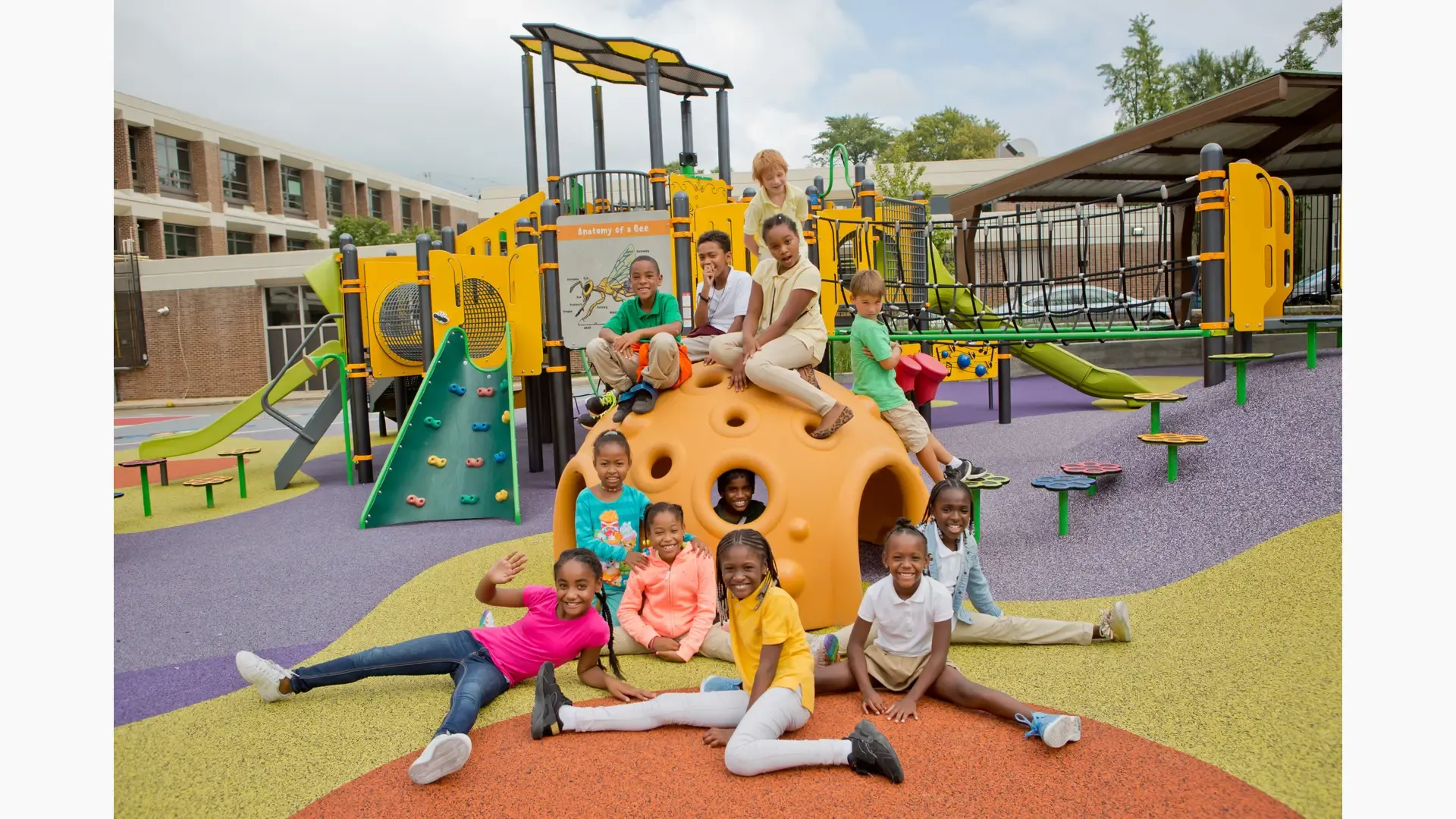 Creating Meaningful Play Spaces: Value of School, Kindergarten, and Commercial Play Equipment
Creating Meaningful Play Spaces: Value of School, Kindergarten, and Commercial Play Equipment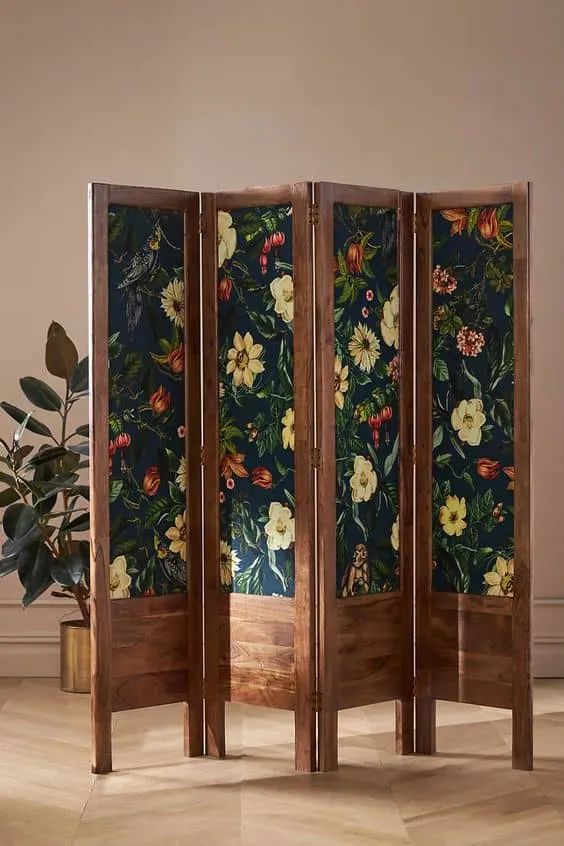 Creating Harmony at Home: How Room Dividers Enhance Your Living Space
Creating Harmony at Home: How Room Dividers Enhance Your Living Space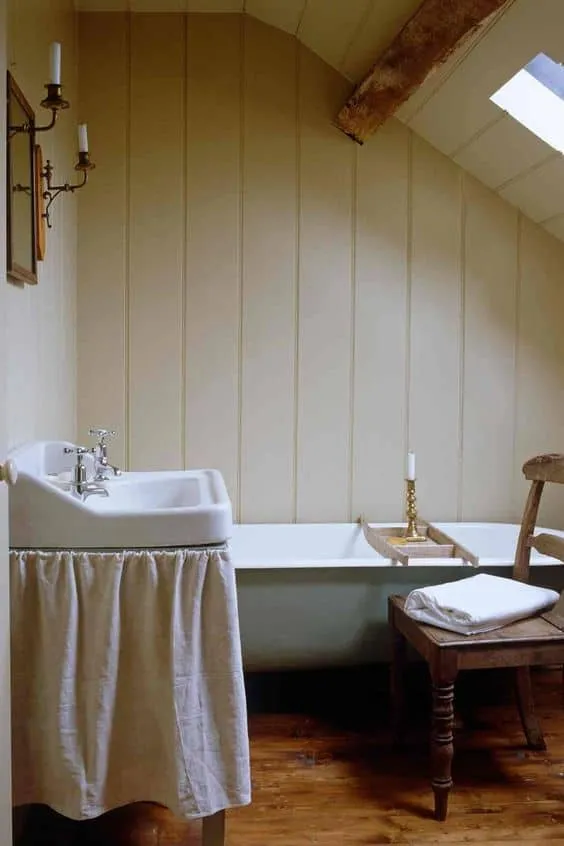 Creative Ways to Use Bathroom Curtains
Creative Ways to Use Bathroom Curtains