There can be your advertisement
300x150
Cuatro Vientos House by Carmona Pérez Marino in Mar del Sur, Argentina
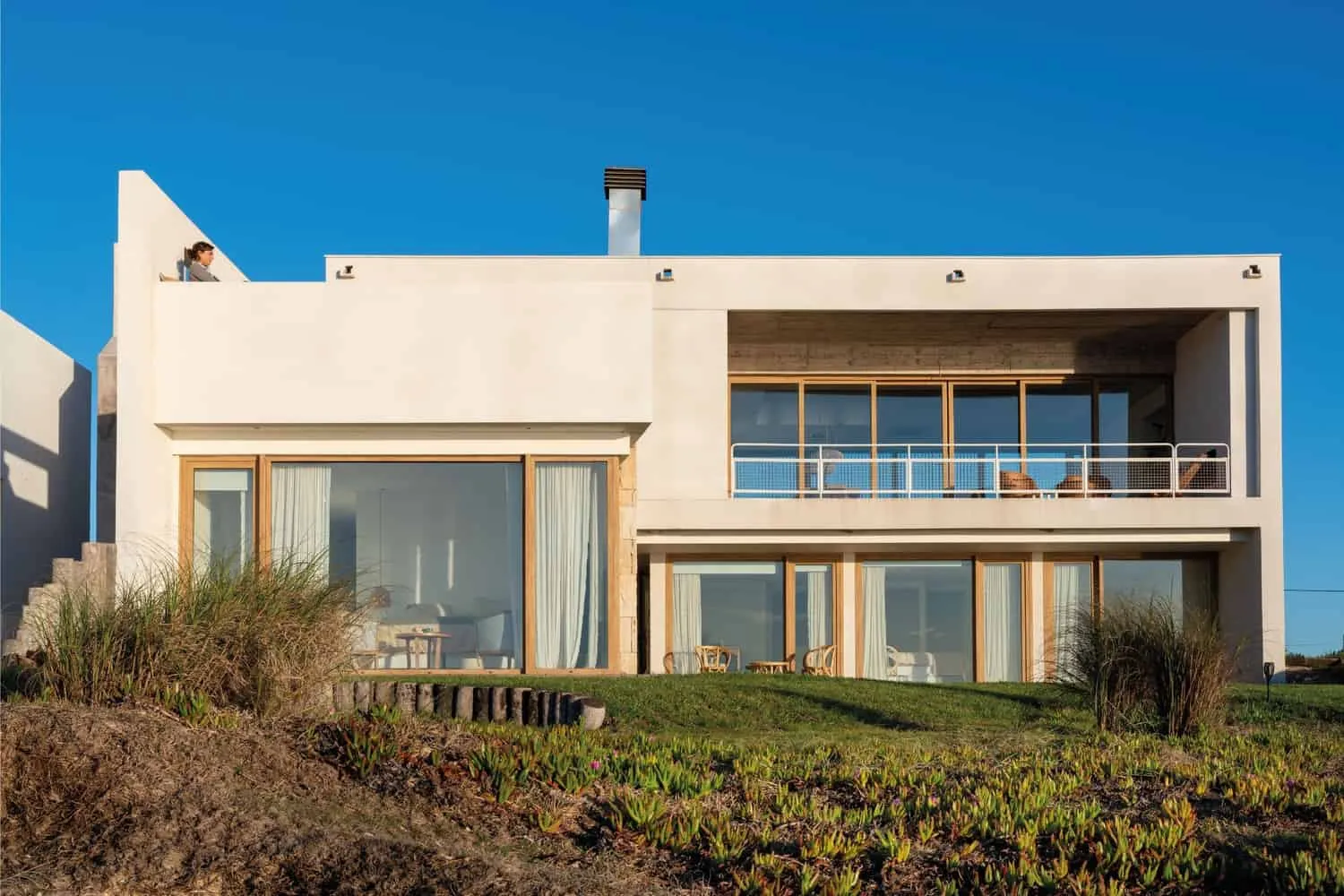
Project: Cuatro Vientos Architects: Carmona Pérez Marino Location: Mar del Sur, Argentina Year: 2020 Photography: Obralinda
Cuatro Vientos House by Carmona Pérez Marino
Cuatro Vientos is a vacation home located in Rocas Negras, Mar del Sur, Argentina, designed for a large and sociable family. It is situated in a city known for its harsh, hostile, and remarkable landscape, making it an ideal place for family gatherings. The house concept developed by Carmona Pérez Marino is based on shared use and taking advantage of the connection between field and sea provided by geography. The house design aims to create contemplation and admiration for the constantly changing landscape, influenced by weather, light, or different seasons.

Located in Rocas Negras in Mar del Sur, a city where Route 11 ends from Buenos Aires province. The town is characterized by a harsh, hostile, and remarkable landscape with limited habitats during winter. On one hand, Cuatro Vientos (four winds) demonstrates the main idea of creating a family space for meetings. On the other hand, the combination of field and sea provided by geography stands out. It is a vacation home designed for a large and sociable family.
The concept is based on shared use. Creating a contrasting landscape prompts us to contemplate and admire; at the same time, regardless of weather, light, or various seasons, the landscape is in constant motion. The natural part of the land was used to ensure direct access to the first and public floor.
The morphological idea emerged as a suspended box that functions as container space, supported by walls made of Mar del Plata stone, which with their tectonics blend into the ground and conceal the privacy of the house. The external spaces and terraces connect with the perimeter, allowing climatic response that enables usage at any time of day or season.
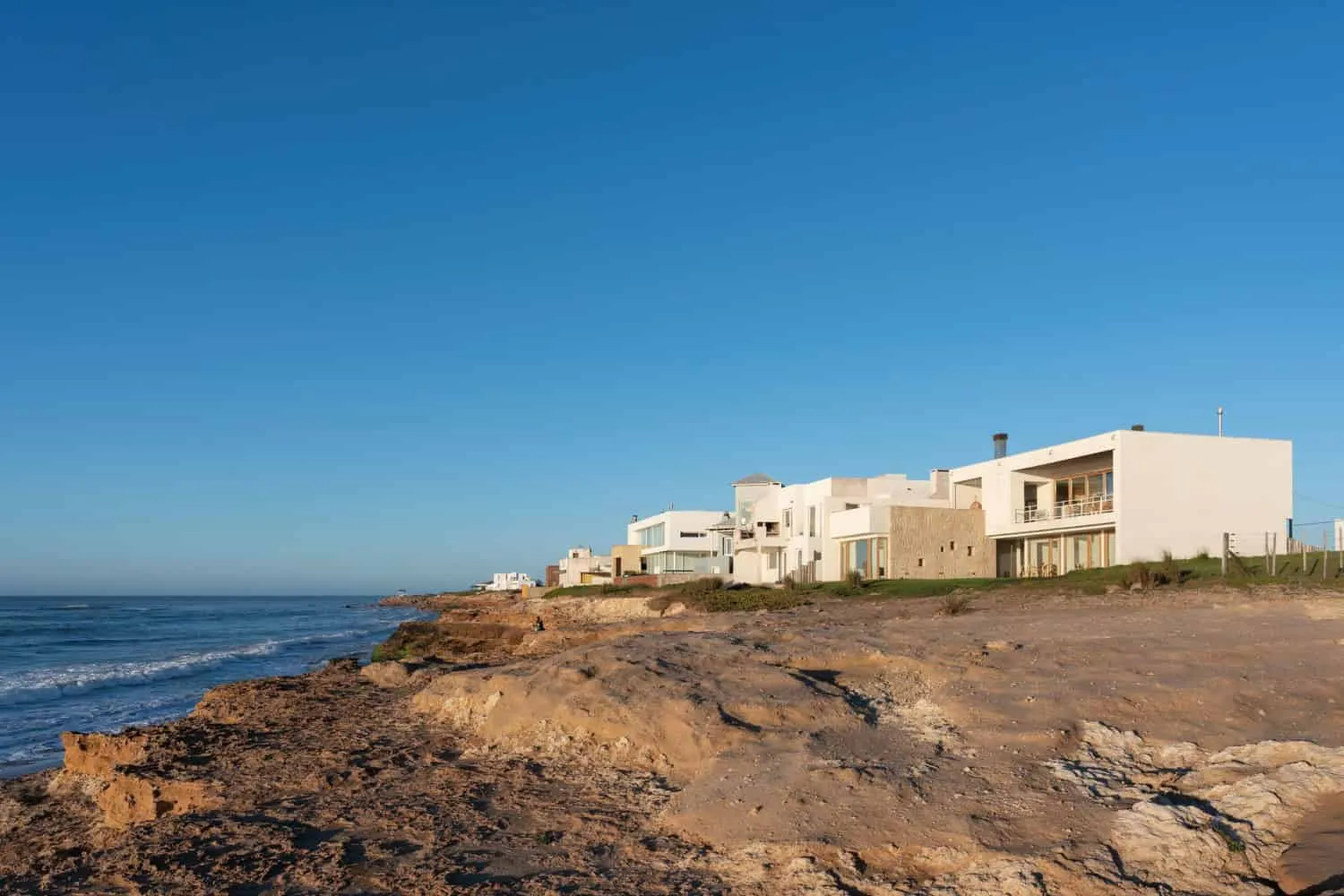
The staircase on concrete steps, following the slope, opens a northern terrace that appears like a plate on a stone wall. This is where the main entrance is located, passing through an area protected from cold southern winds. Entering the house, you discover a two-story courtyard accompanied by an iron and wooden staircase with curved handrails.
The main floor is organized around a timber volume that encompasses the kitchen, bathroom, and storage areas, illuminated by vertical light windows both during the day with natural light and at night with warm LED lamps. The sliding front section measuring 8.15 m x 2.6 m creates a dynamic seascape view, parallel to the large nature window. Above this public space is a rear external gallery also with curved tubular handrails, evoking the feeling of sailing.
Closing the external route, the southern terrace is located at the shore with a bench built and covered in similar wood, creating an ideal spot for winter mornings and summer afternoons. The living room was designed with a single curtain on the side; a large wall equipped with cutouts that provide support; a library along the entire floor with the most important family books; a fireplace built into the hearth; and a shelf with items summarizing the family history.
The volume continues to a gallery where a forged steel hearth allows gathering in an open living room. The first floor, with an L-shaped typology, contains the private part of the house. It is organized around an external courtyard and staircase separated by a double high window. The staircase is fully light and designed from iron, following the aesthetic of the gallery's handrails, creating a semi-public space for contemplation and rest, allowing expansion to the outdoor courtyard.
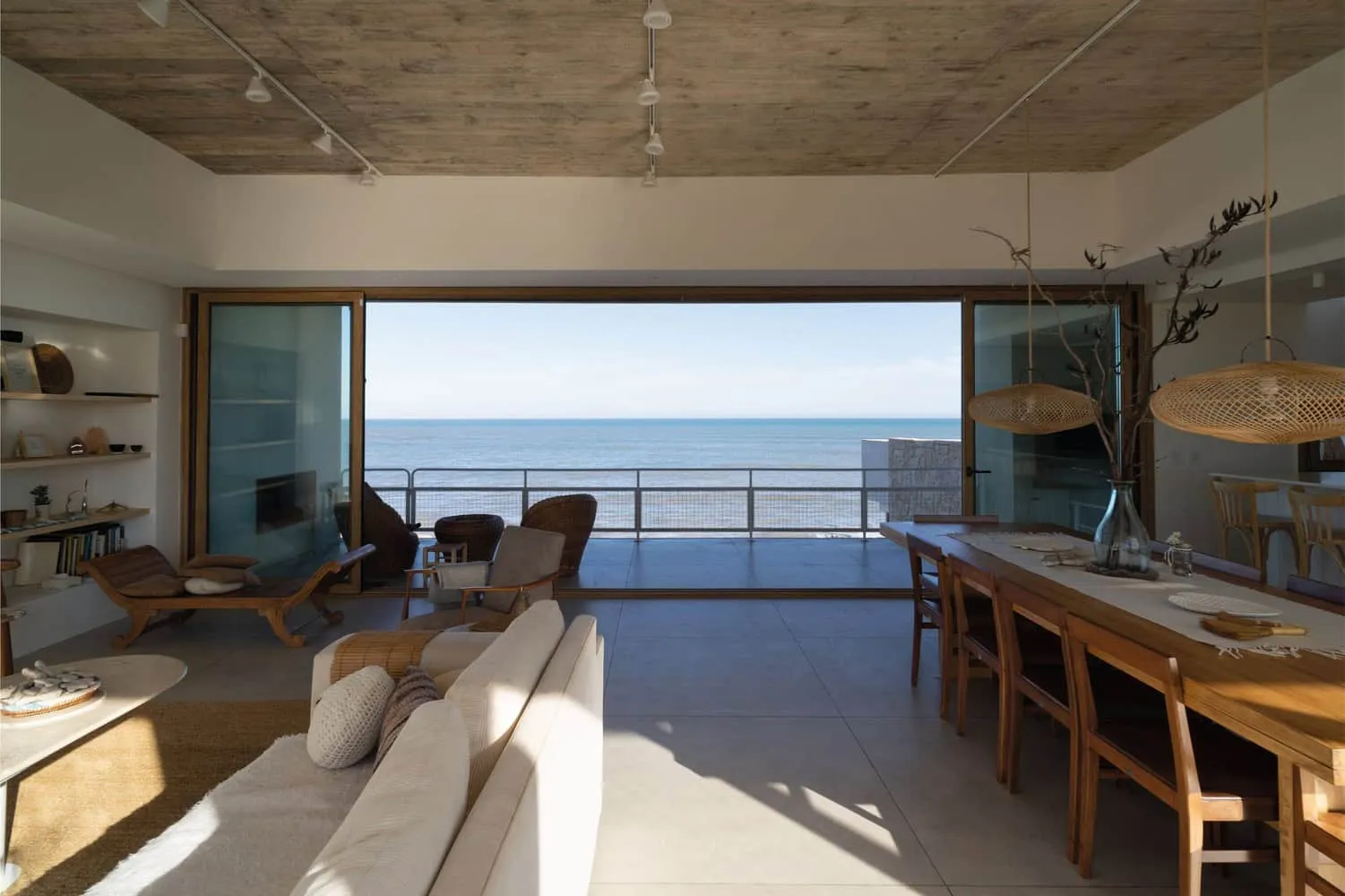
Bedrooms have a separate bathroom reminiscent of a beach camp atmosphere. Access to the remote suite, between shadows and smooth reflections provided by glass bricks, the master bedroom is almost at the edge. This ensures absolute privacy with a panoramic view. An east-facing window is specifically placed to watch the sunrise from bed. Exposed concrete stands out as a material, leaving it exposed inside and outside, along with Mar del Plata stone and wood.
The interior design was developed considering the combination of various types of wood and textures that provide rusticity, contrasting with large floors covering both internal and external parts of the upper floor. Service areas are wrapped vertically in a guiding volume. Inside the volume, the toilet door is almost invisible, clad with earth and sand colors rising to call vertical light, with a set of abstract edging on the ceiling that creates faceted shadows.
-Carmona Pérez Marino
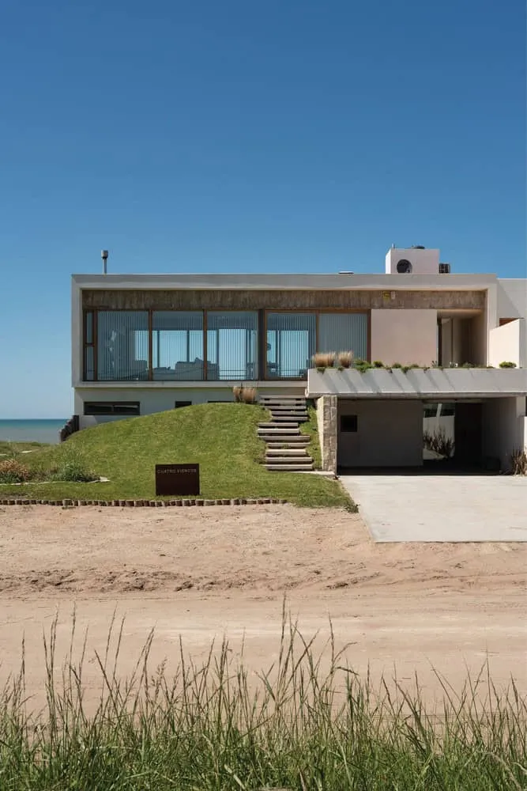
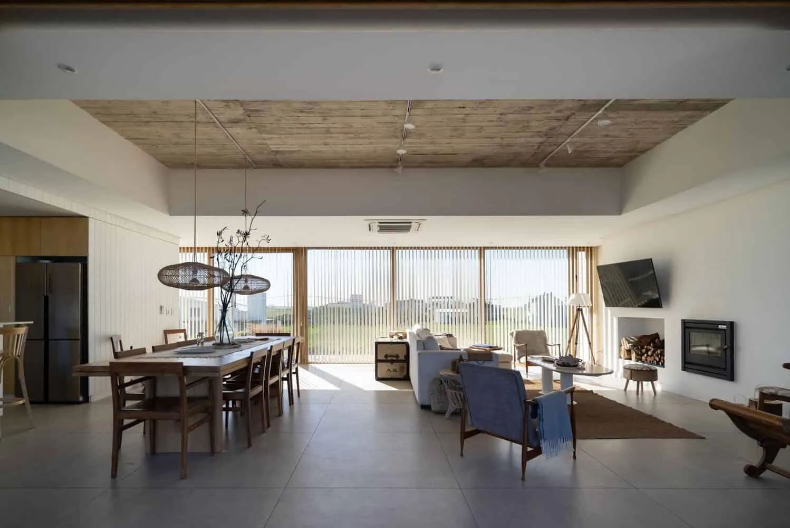
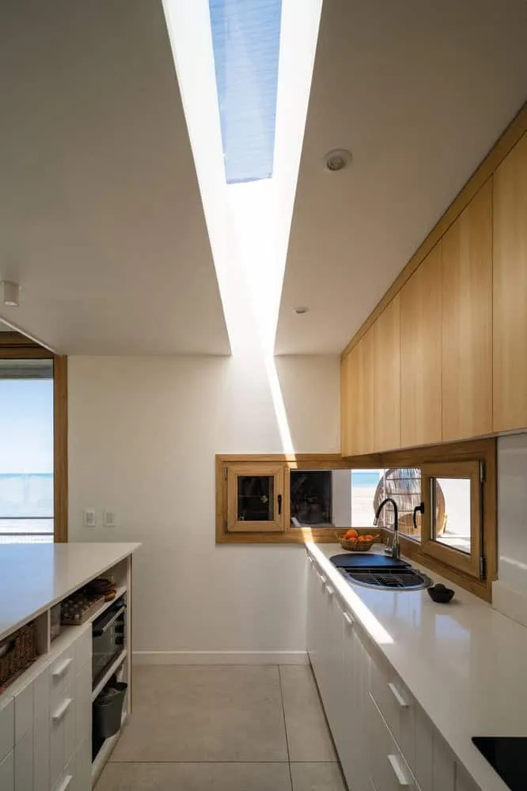
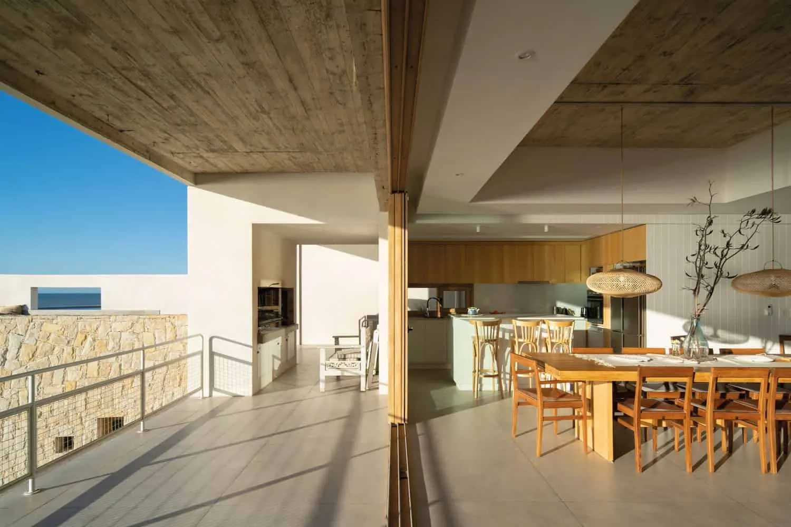
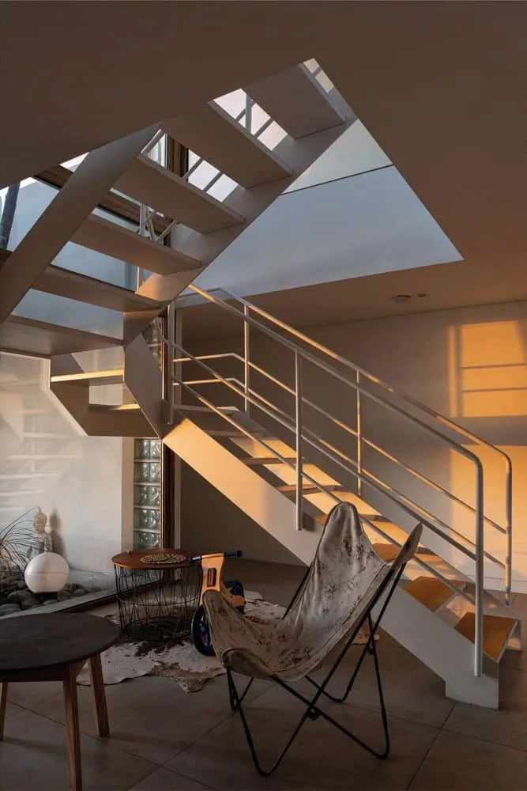
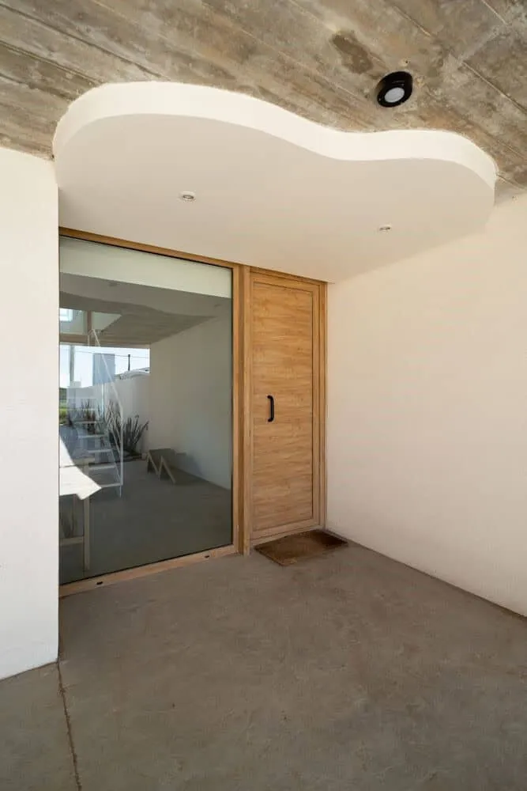
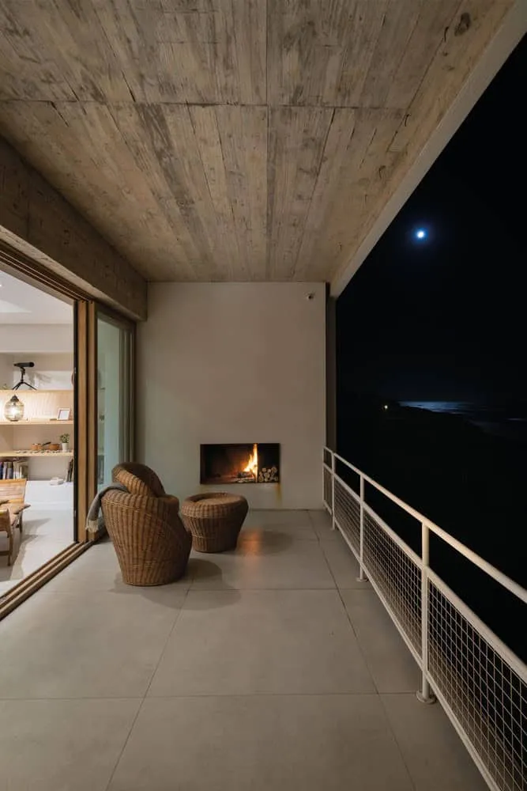
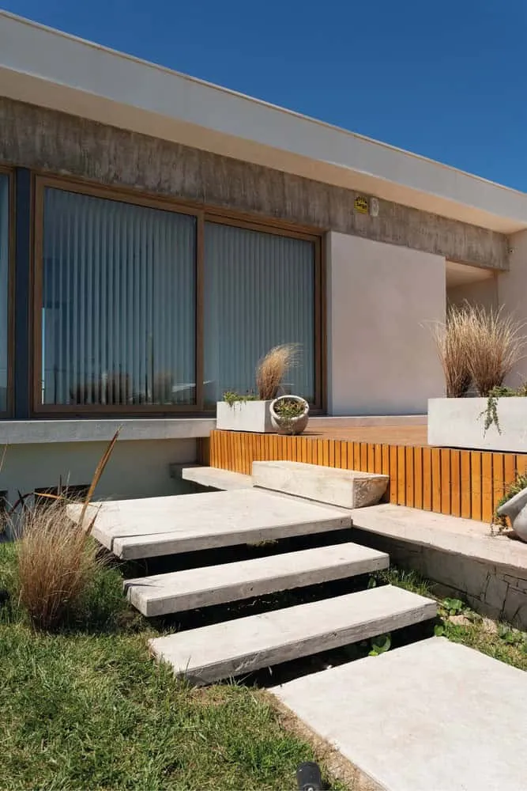
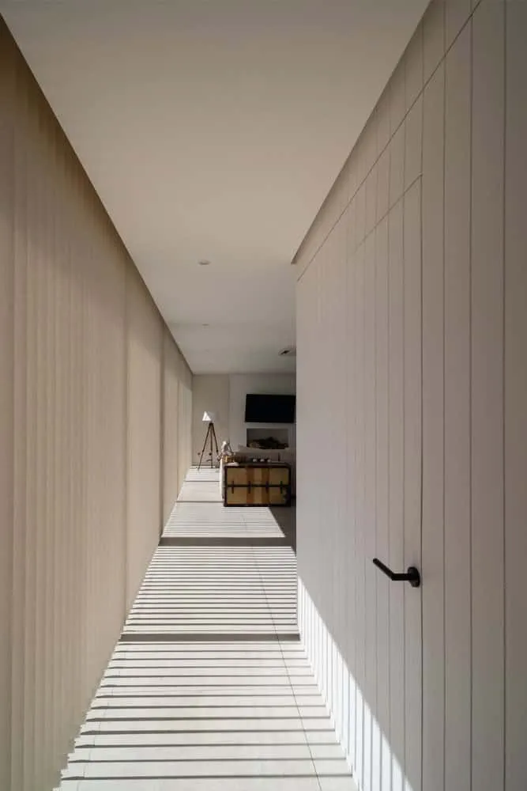


More articles:
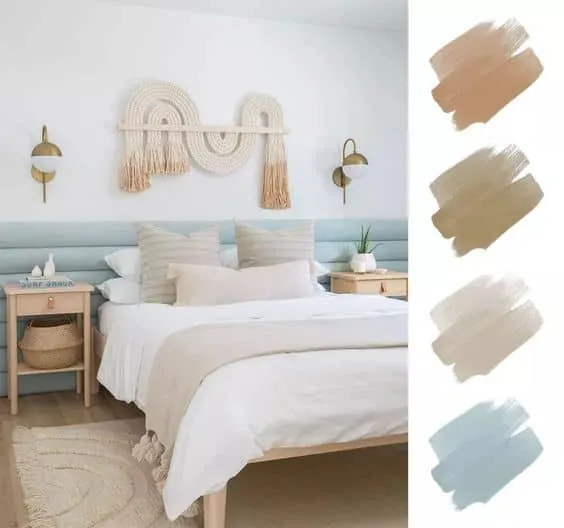 Creating a Cozy Double Bedroom with These Amazing Color Combinations
Creating a Cozy Double Bedroom with These Amazing Color Combinations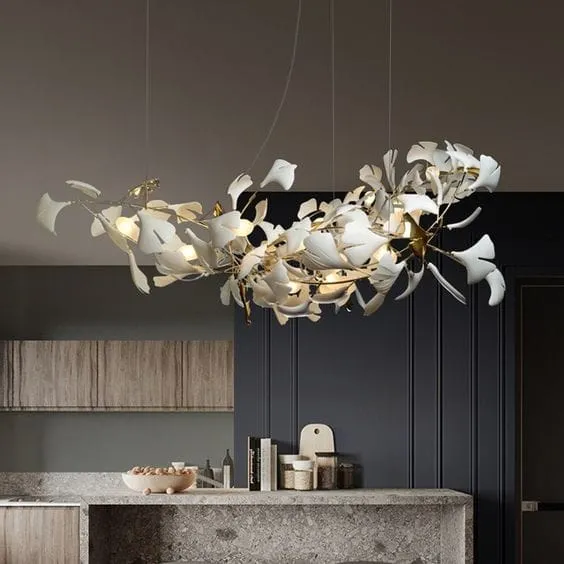 Create a Luxurious Atmosphere in Your Kitchen with a Twinkling Chandelier
Create a Luxurious Atmosphere in Your Kitchen with a Twinkling Chandelier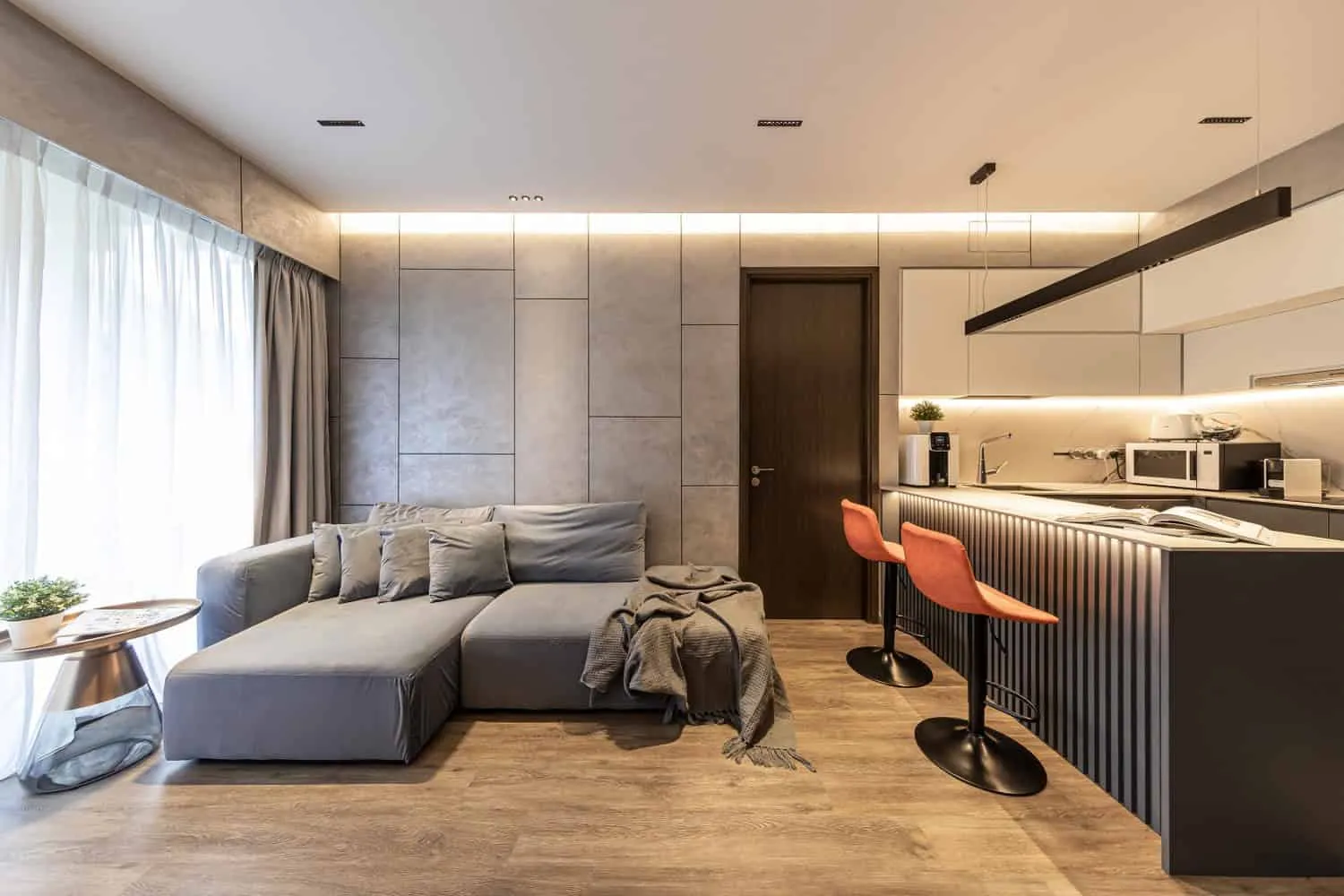 Create a Clean and Comfortable Living Environment
Create a Clean and Comfortable Living Environment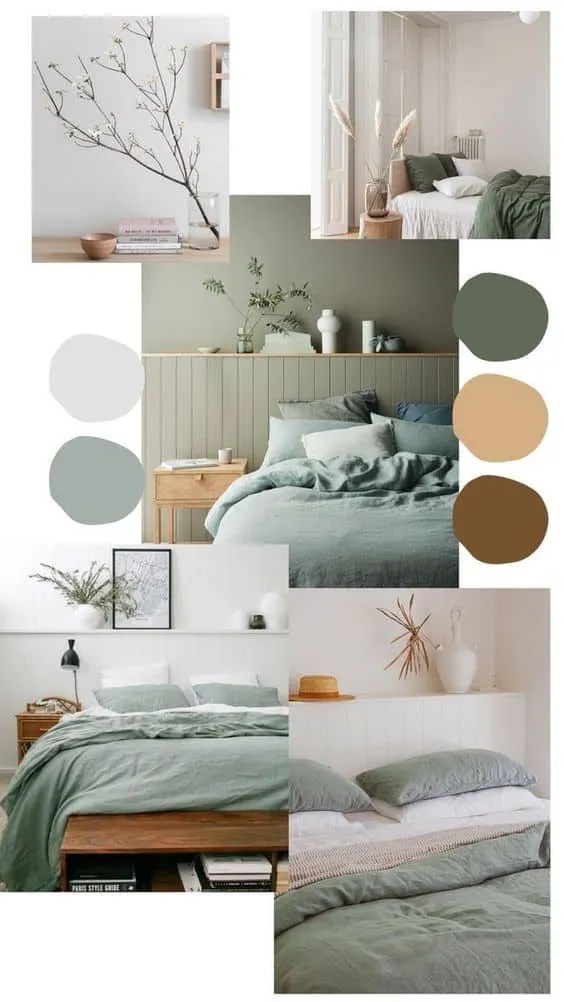 Create a Warm and Cozy Interior with Neutral and Warm Colors
Create a Warm and Cozy Interior with Neutral and Warm Colors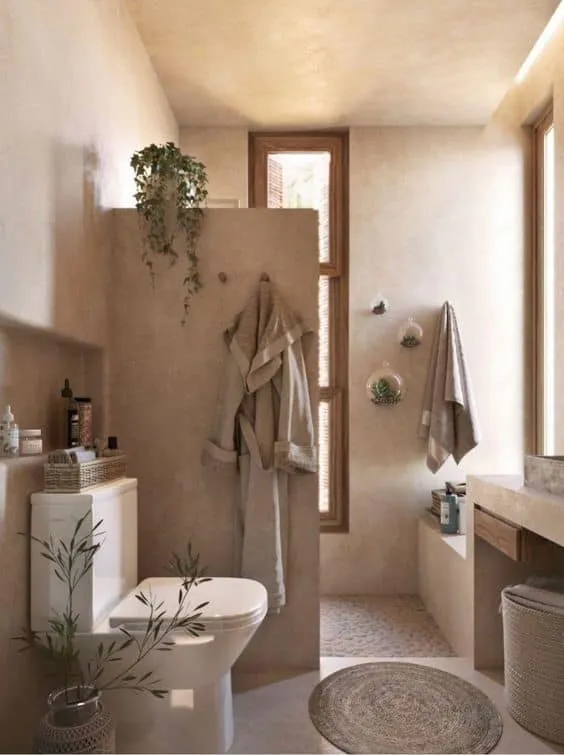 Create a Clean and Cozy Oasis in Your Bathroom
Create a Clean and Cozy Oasis in Your Bathroom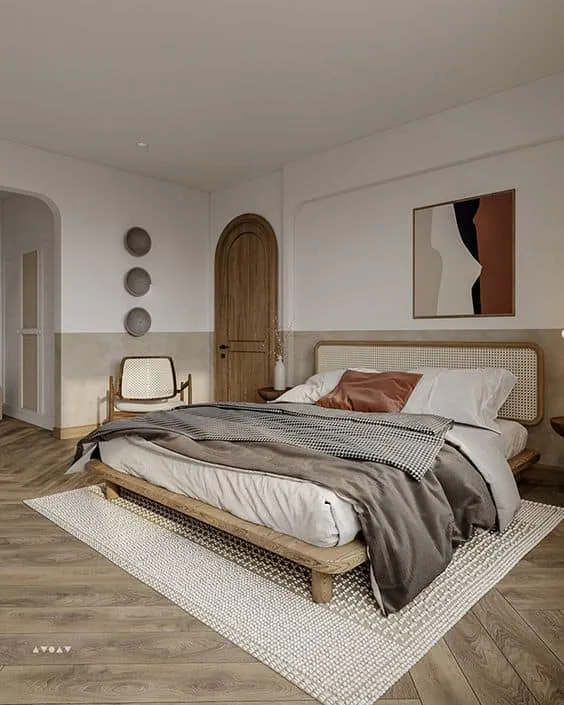 Create a Peaceful Retreat with Modern Maritime Style Bedroom
Create a Peaceful Retreat with Modern Maritime Style Bedroom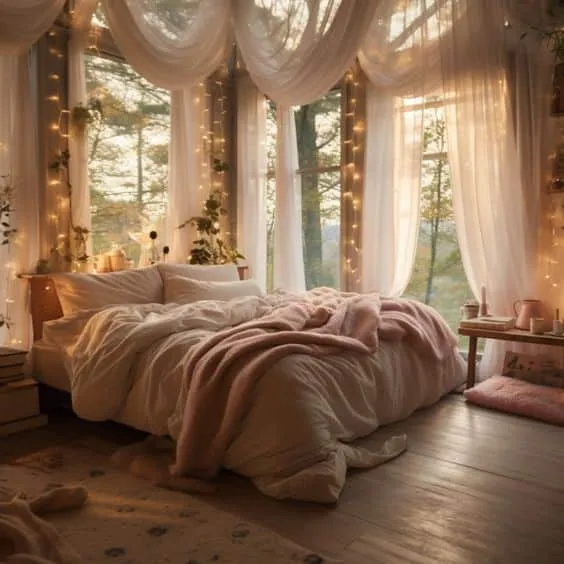 Create a Cozy Autumn-Style Bedroom with Stylish Furniture
Create a Cozy Autumn-Style Bedroom with Stylish Furniture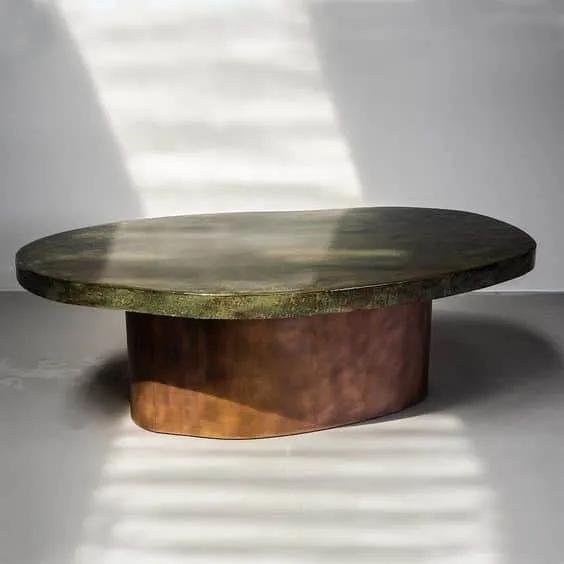 Create a Peaceful Oasis with Organic Coffee Tables in the Living Room
Create a Peaceful Oasis with Organic Coffee Tables in the Living Room