There can be your advertisement
300x150
CR Hair Salon and Academy by Simple Architecture in Plovdiv, Bulgaria
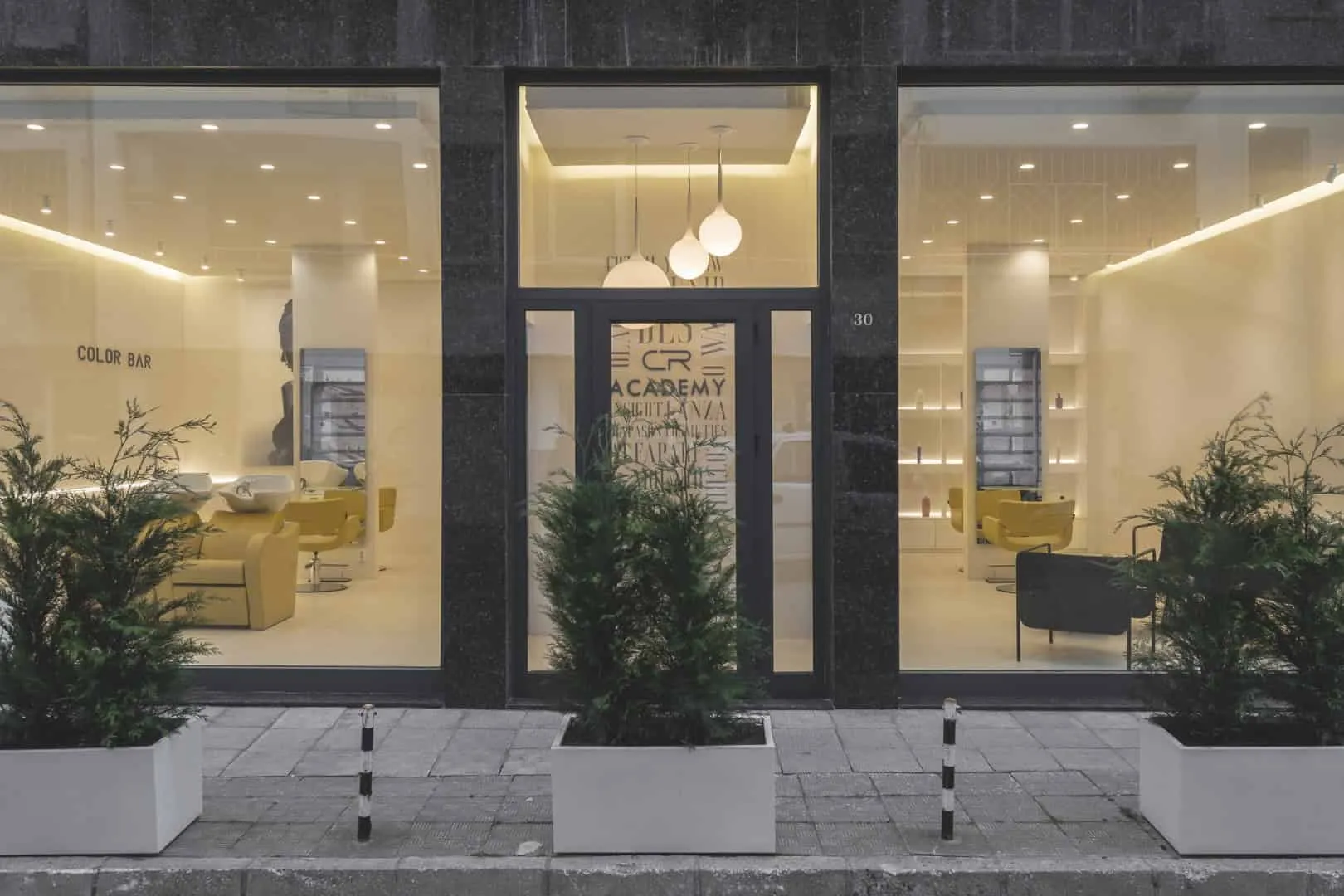
Project: CR Hair Salon and Academy
Architects: Simple Architecture
Location: Plovdiv, Bulgaria
Area: 1614 sq ft
Year: 2023
Photography by: Studio Blenda
CR Hair Salon and Academy by Simple Architecture
The project involves the interior renovation of a hair salon and academy. The space is located on the first floor of an existing building in Plovdiv, Bulgaria, covering 150 m². It is divided into three main zones – the practice area, exhibition/product section and conference hall.
The practice zone includes 10 workstations, 2 washbasin chairs, a color bar and a back bar. All three zones are designed as one large open space where you can smoothly transition from one area to another. Thanks to large windows on the main facade, the salon is fully exposed and easily demonstrates its activity on the street.
The main idea of this project is to create an atmosphere that highlights moments of relaxation and self-care for visitors. To achieve this goal, all surfaces are finished with the same material in warm light earth tones, creating a sense of unity. Very few additional color accents come from furniture and products on the shelves. Thus, this concept aligns with the elegant and luxurious brand image of the client, providing a soft and smooth atmosphere for all visitors.
- Project description and images provided by Simple Architecture

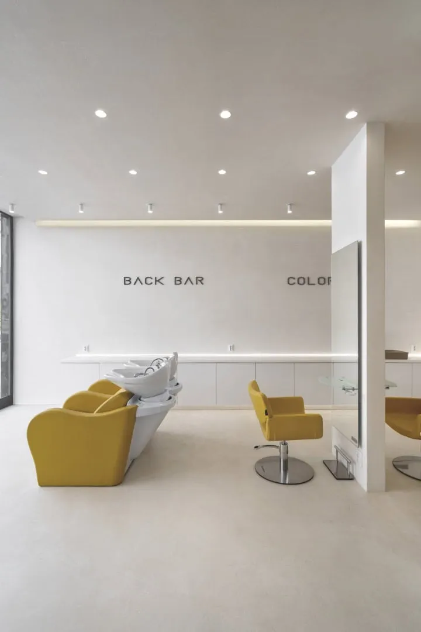
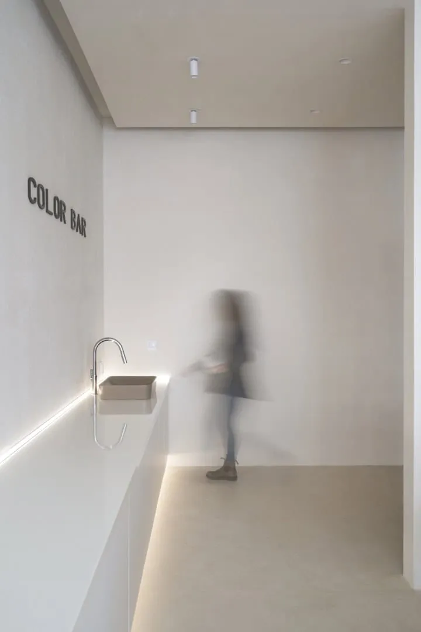
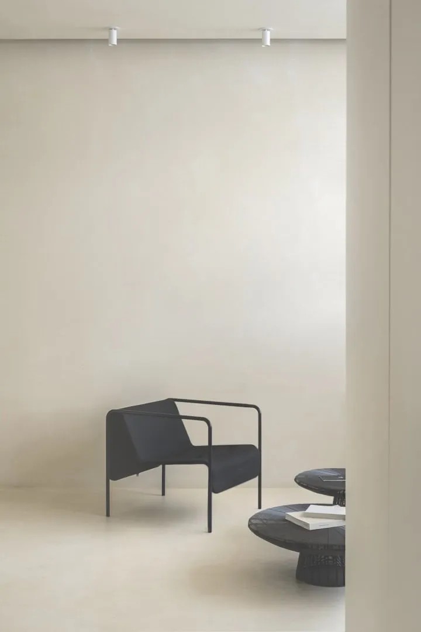
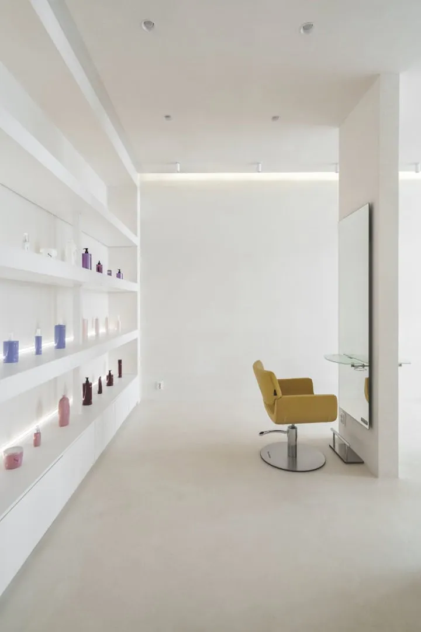
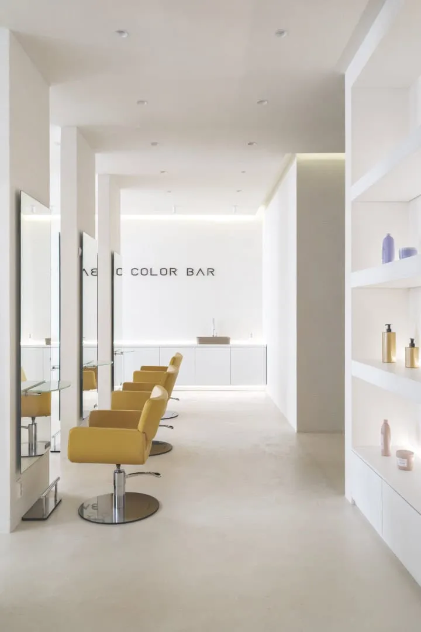
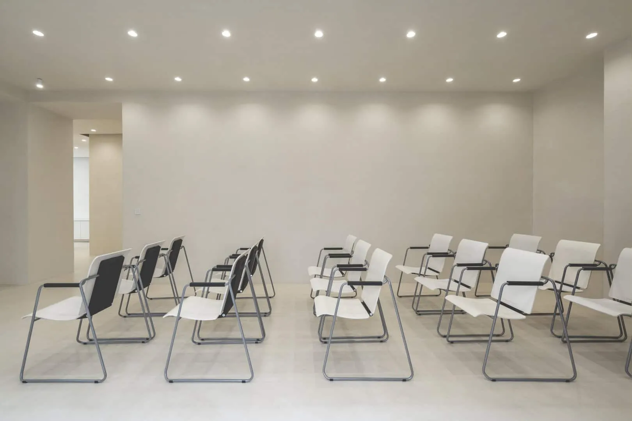
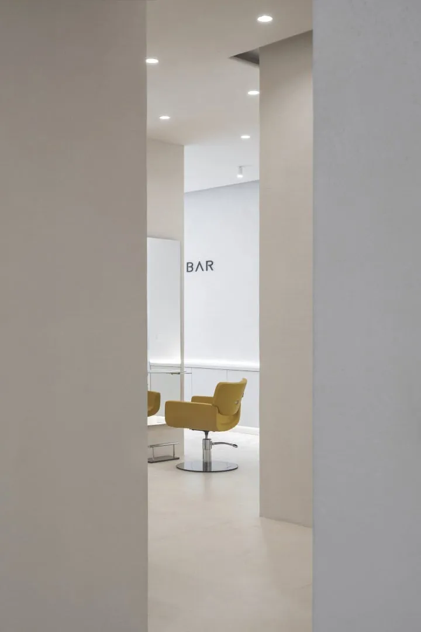
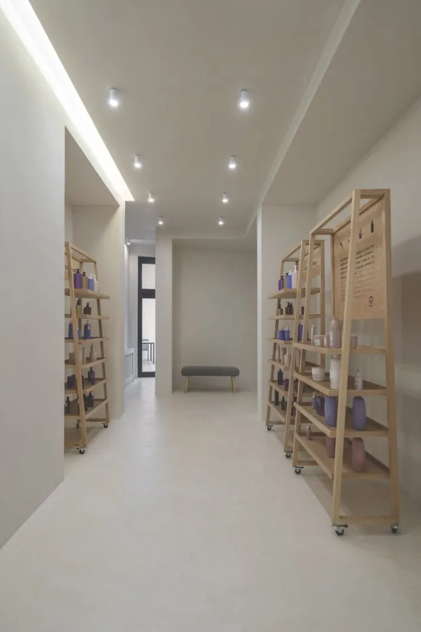
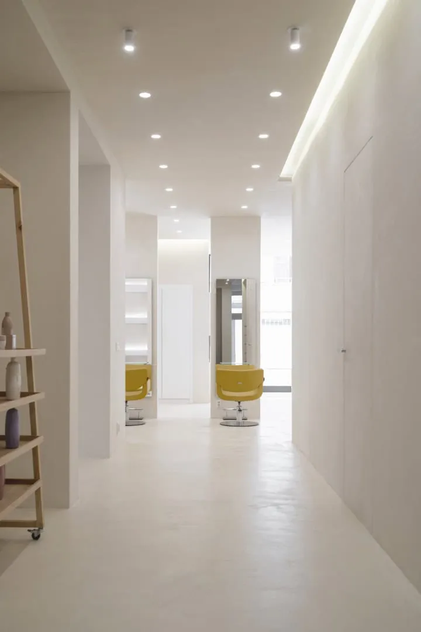
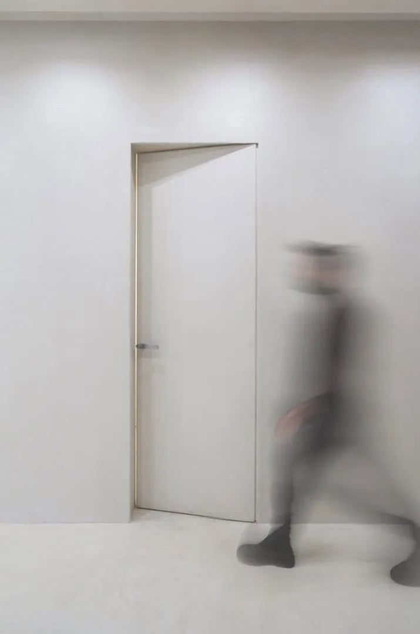
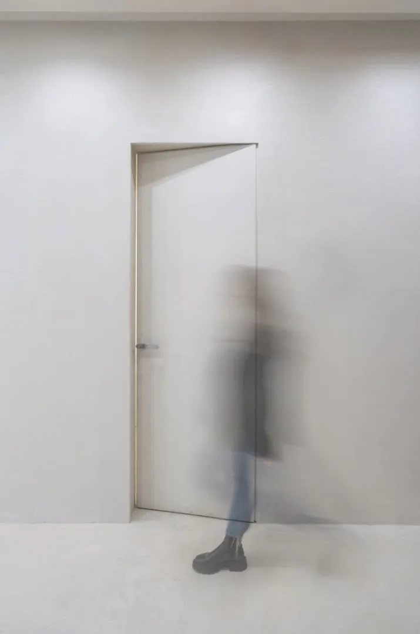
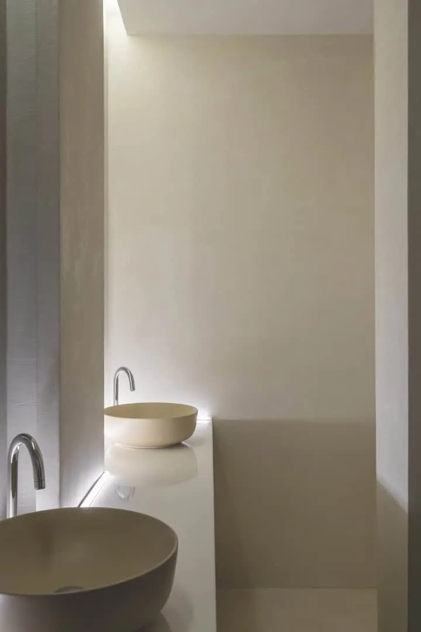
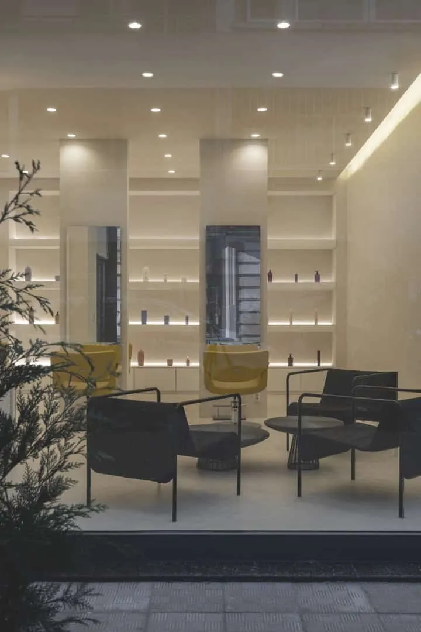
Floor Plan
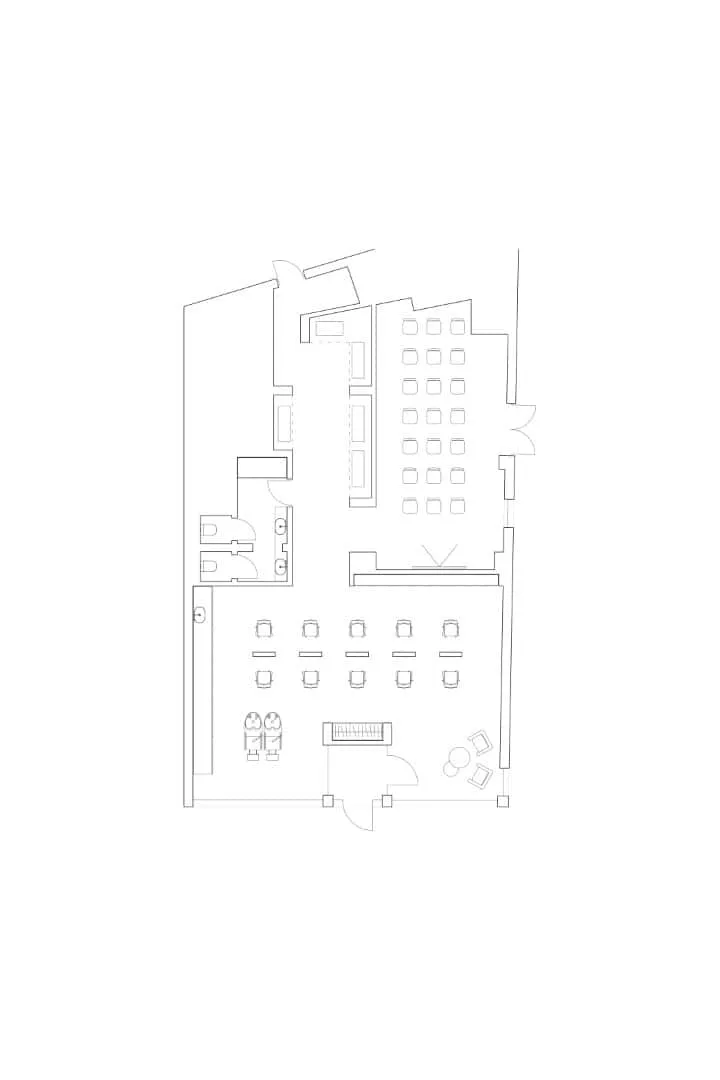
More articles:
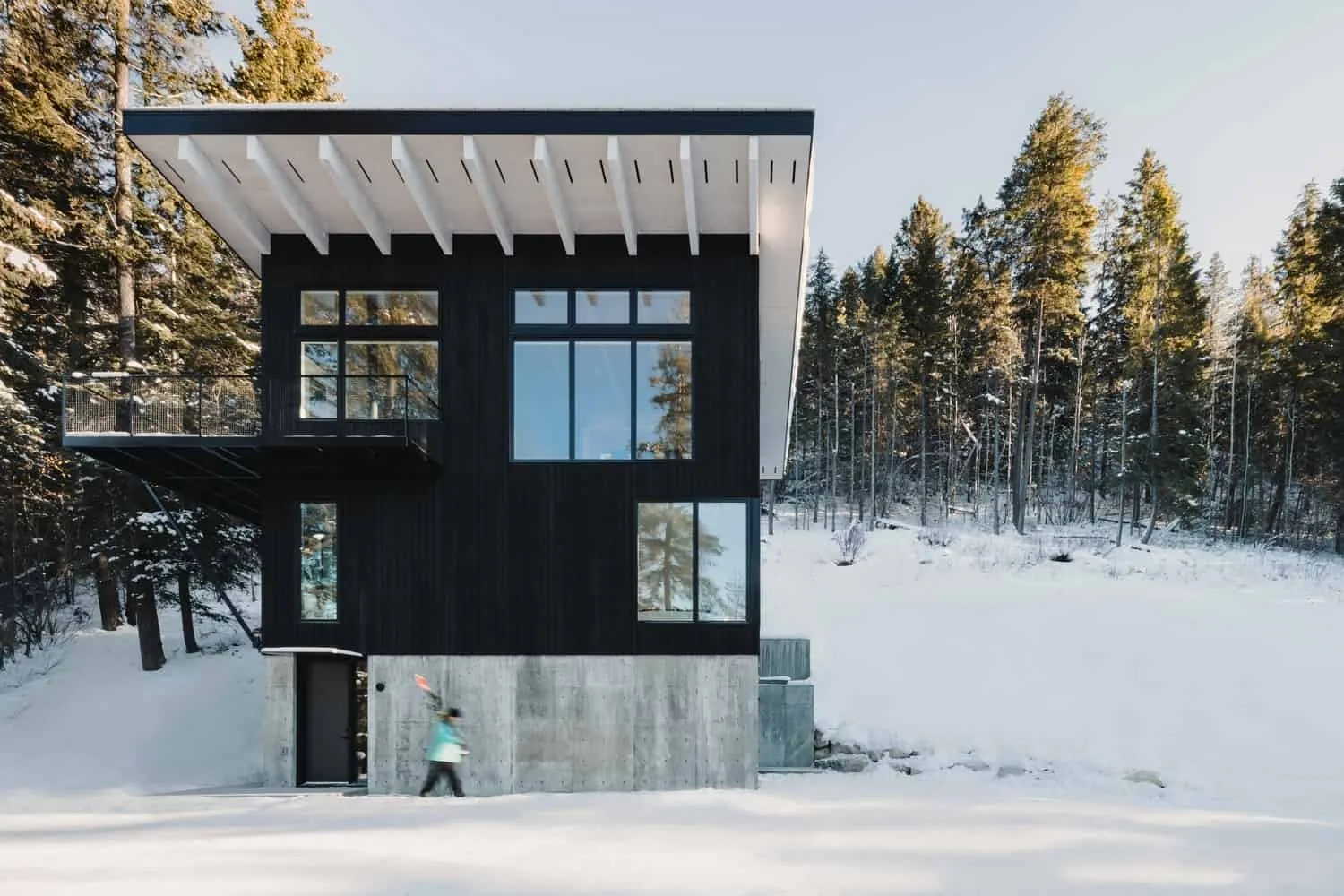 Columbia River Valley Lookout by Twobytwo Architecture Studio in Golden, Canada
Columbia River Valley Lookout by Twobytwo Architecture Studio in Golden, Canada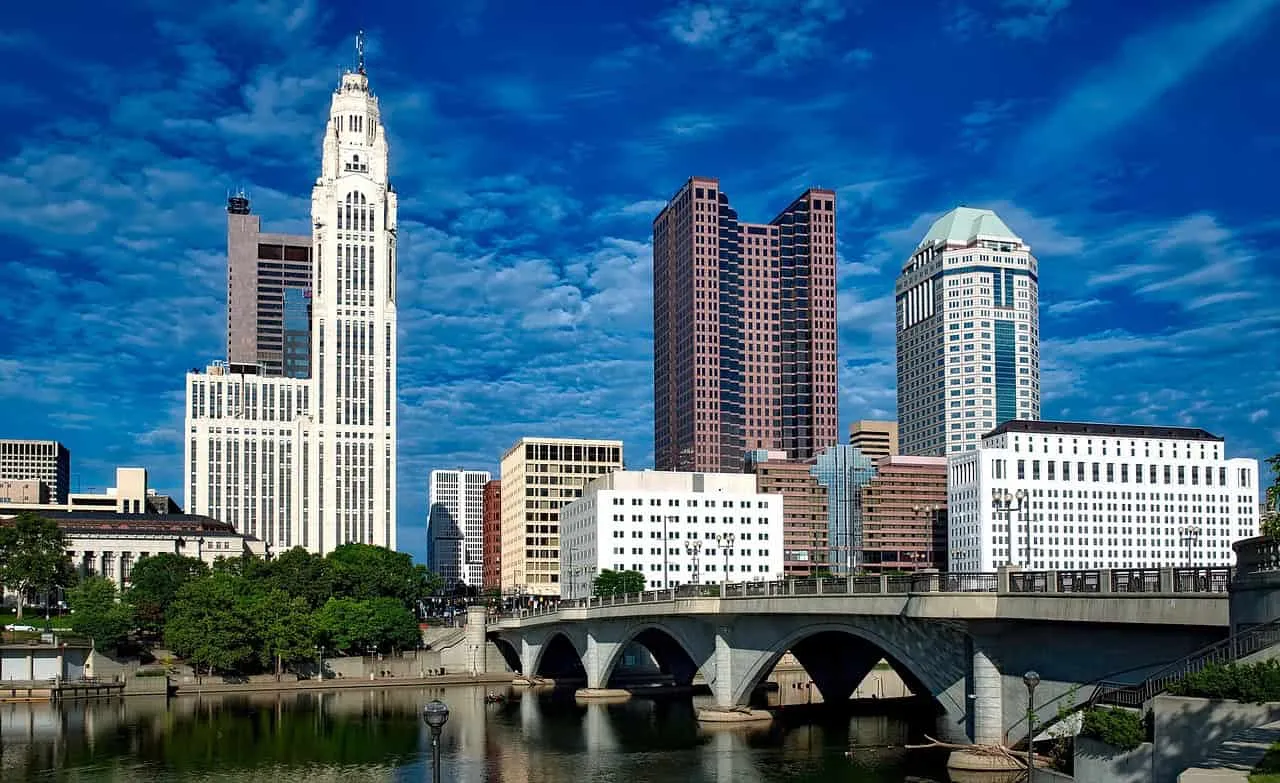 Columbus, Ohio - A Destination for Architecture Enthusiasts
Columbus, Ohio - A Destination for Architecture Enthusiasts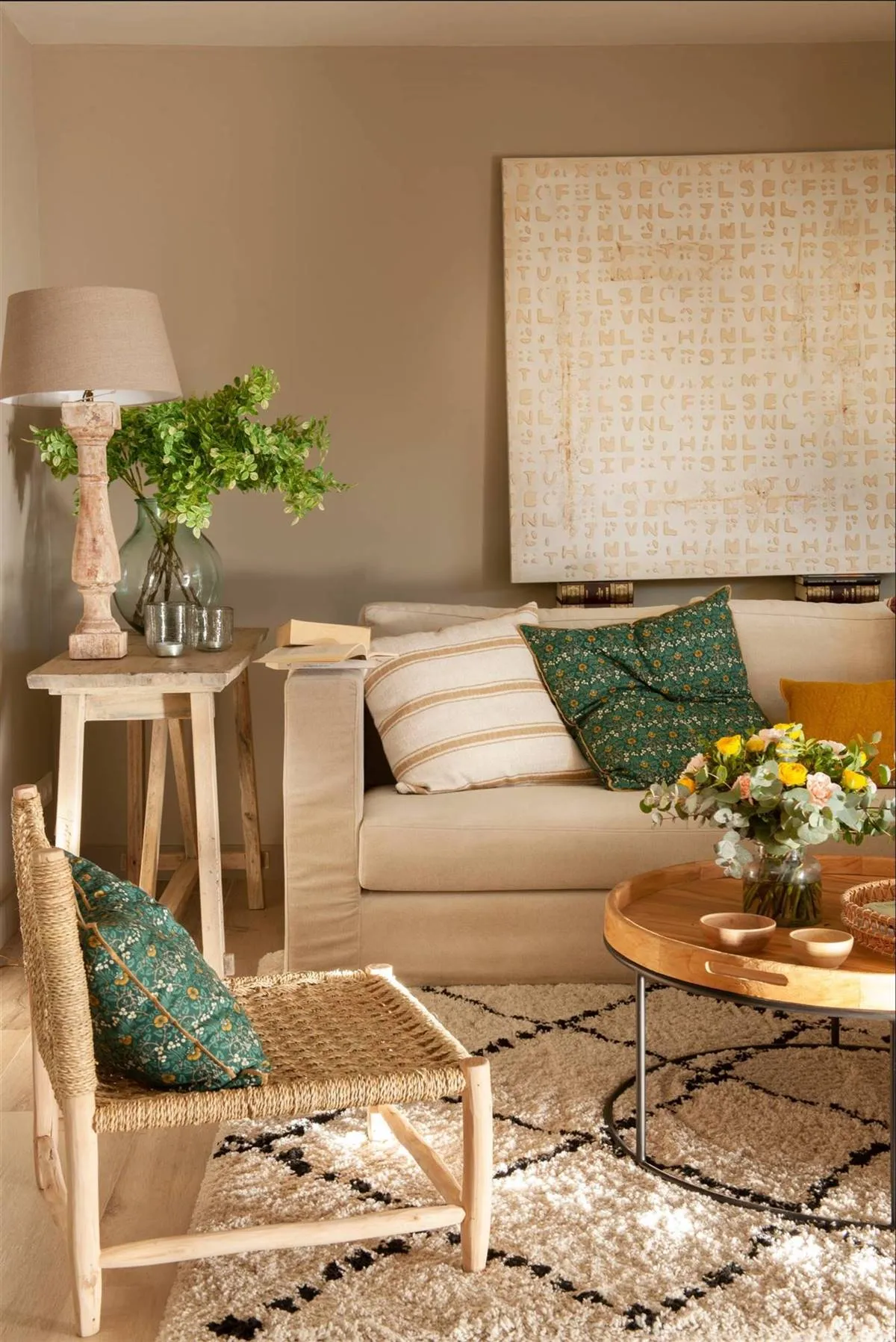 Combination Ideas for Updating Living Room with Pillows
Combination Ideas for Updating Living Room with Pillows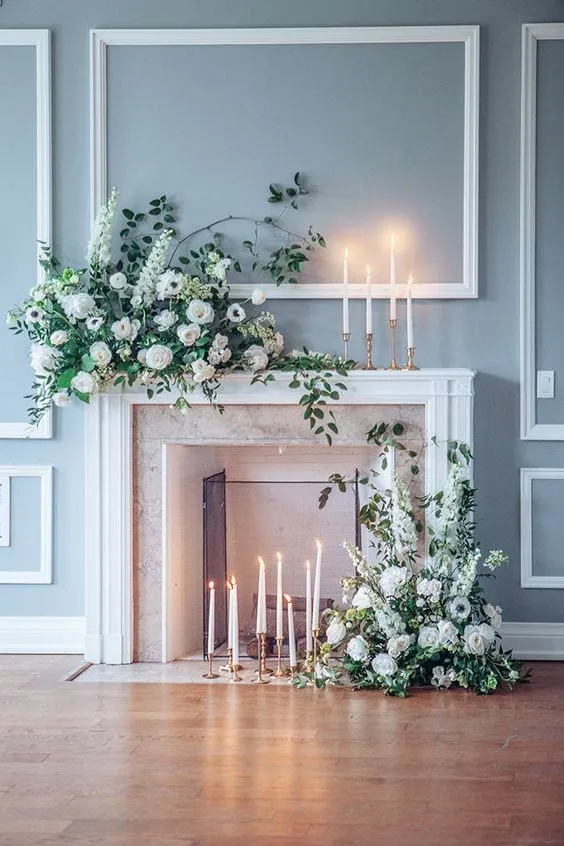 Combining Minimalism and Organic Design for Your Wedding Look
Combining Minimalism and Organic Design for Your Wedding Look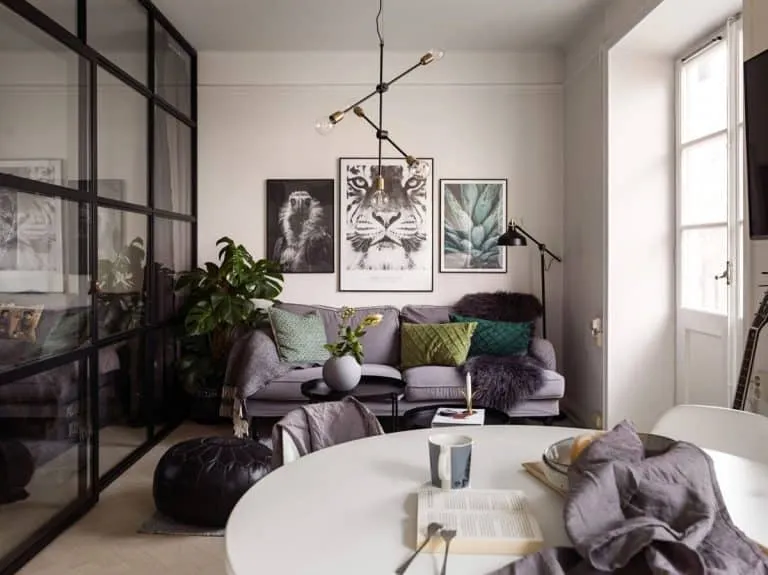 Cozy and Comfortable Apartment for Inspiration
Cozy and Comfortable Apartment for Inspiration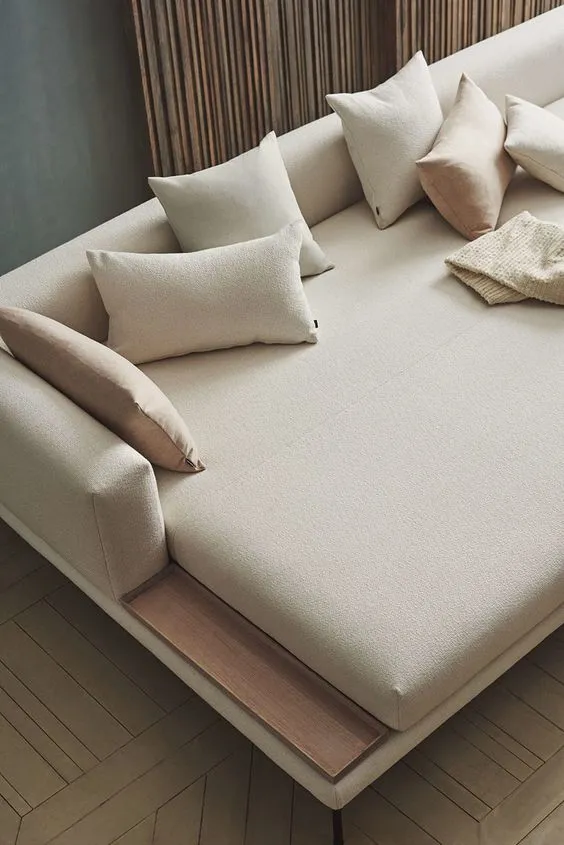 Comfortable and modern sofas that will update your living room
Comfortable and modern sofas that will update your living room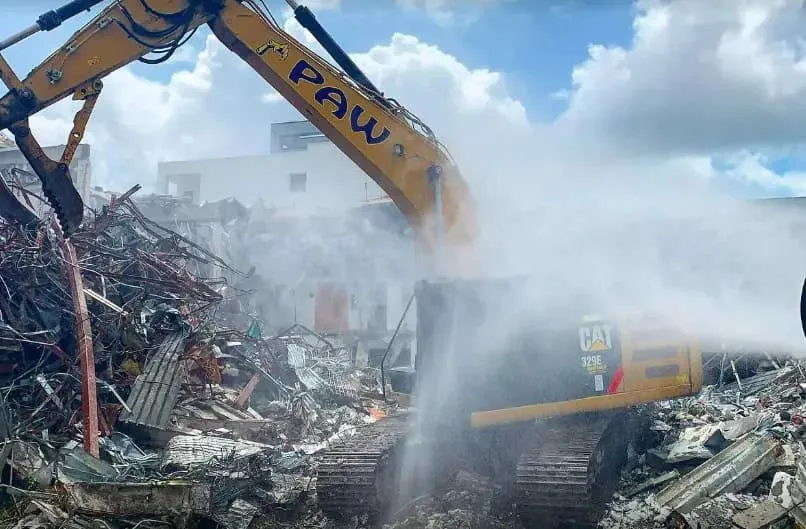 Tips for Commercial Demolition Work
Tips for Commercial Demolition Work Frequent Air Conditioner Problems and Solutions
Frequent Air Conditioner Problems and Solutions