There can be your advertisement
300x150
Columbia River Valley Lookout by Twobytwo Architecture Studio in Golden, Canada
Project: Columbia River Valley Lookout
Architects: Twobytwo Architecture Studio
Location: Golden, Canada
Area: 2450 sq ft
Year: 2023
Photography by: Hayden Pattullo
Columbia River Valley Lookout by Twobytwo Architecture Studio
Located in the Kootenay Mountains, this family resort cabin is a tranquil sanctuary harmoniously integrated into its natural environment. A collaborative family endeavor, the project from Twobytwo Architecture Studio and structural expertise of owner Chris Urbinski is evident throughout.
The reverse floor plan places the common areas on the upper level, providing panoramic views of the Columbia River. The master bedroom, guest room, and separate block are situated on different levels. Architecture and materials draw inspiration from the surroundings, with wood and concrete dominating the palette.
Perched on a sturdy base, the cabin's skeletal rectangular form stands out among trees, blending modernity with nature and minimizing its ecological footprint.
Located away from the Kootenay zone, this compact cabin brings family members together and connects them to the endless natural landscape.
The cabin's design was a family project. Owner Sandra Basset used her sister and brother-in-law from Twobytwo Architecture Studio to design a three-bedroom cabin where their family could gather, relax, and enjoy their favorite winter activities. The home's construction was designed by Sandra's husband Chris Urbinski, whose steel design experience formed the foundation for features found throughout the cabin. These include a three-story projecting steel balcony platform surrounding the front and side facades, inset fireplaces with black steel framing, integrated furniture, and a industrial staircase with wooden steps spanning all three levels of the cabin.
The open and spacious common area is located on the upper floor, offering a quiet space for gathering amidst surrounding nature and seemingly endless layers of lodgepole pine and cedar. Continuous panoramic views from the upper balcony of the Columbia River and wetlands emphasize the cabin's rural context. The reverse layout positions the kitchen and living room on the upper level to fully embrace this relaxing experience. The master bedroom and guest room are on the middle level, while the utility block, garage, and basement are on the lower level. The site's slope allows the building to have two distinct entrances: one into the lower utility area and another onto a private rear deck.
The cabin's architecture and overall material palette are inspired by the natural environment. A simple, elementary palette of wood and concrete is used both inside and out. The reverse roof construction allowed for showcasing massive lodgepole pine beams matched with plywood to create the upper floor ceiling. Concrete floors are used throughout the home and warmed by the addition of wooden furniture and finishes. Neutral interior finishes were used to maintain a simple color palette while highlighting the vibrant colors of the natural flora on site.
Perched on a solid base, the cabin's simple rectangular form stands out among trees and is accentuated by narrow vertical board siding. The extruded shape ends with a simple gabled roof to increase height toward the dominant views. The cabin is situated on the lot to optimize interior sunlight, and its modest size causes minimal disturbance to the existing plateau.
–Twobytwo Architecture Studio
More articles:
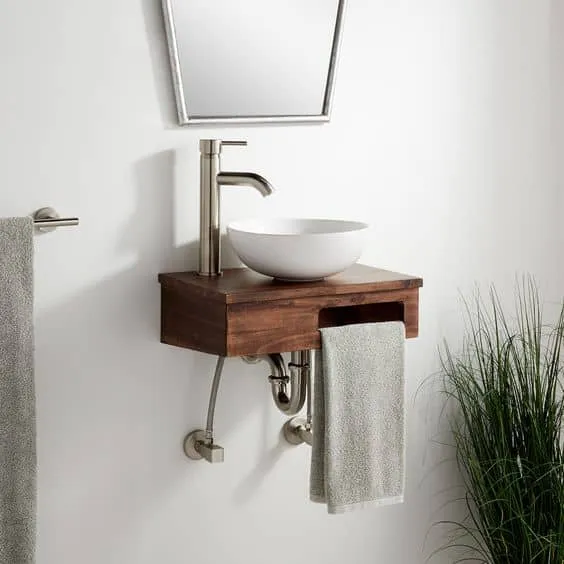 Choosing the Perfect Sink for a Small Bathroom
Choosing the Perfect Sink for a Small Bathroom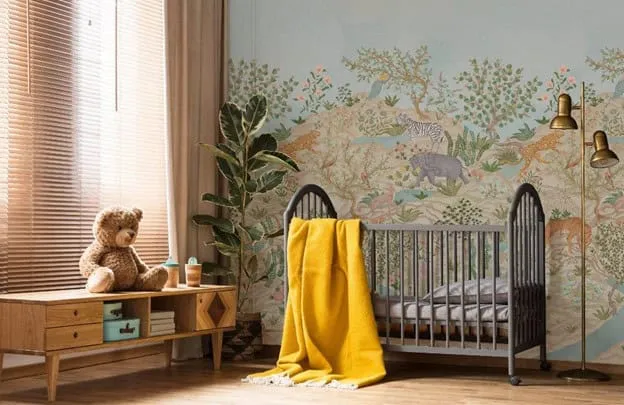 Choosing the Best Personal Wallpapers for Your Home!
Choosing the Best Personal Wallpapers for Your Home!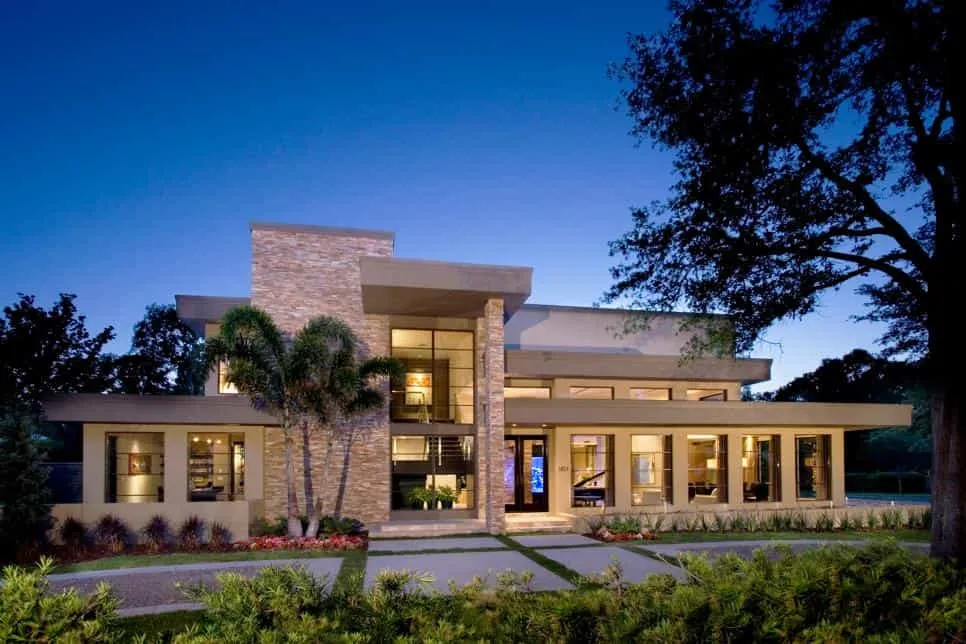 Choosing the Right Stone Supplier for Your Next Project
Choosing the Right Stone Supplier for Your Next Project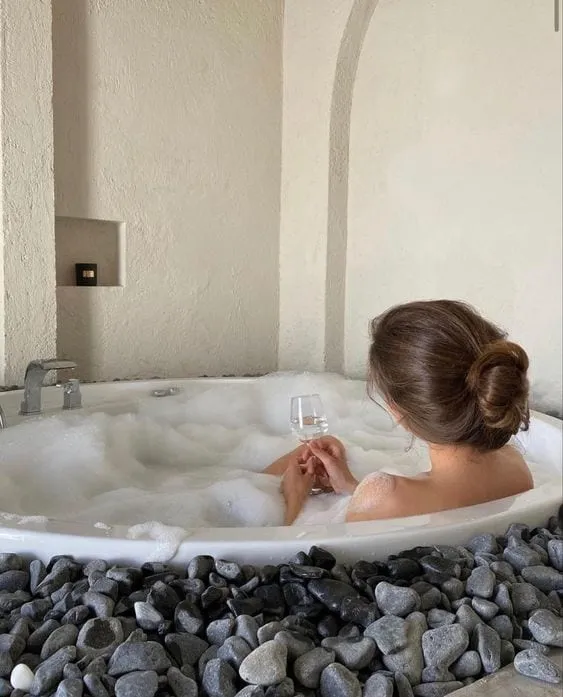 Choosing the Right Bathtub for Relaxation and Comfort at Home
Choosing the Right Bathtub for Relaxation and Comfort at Home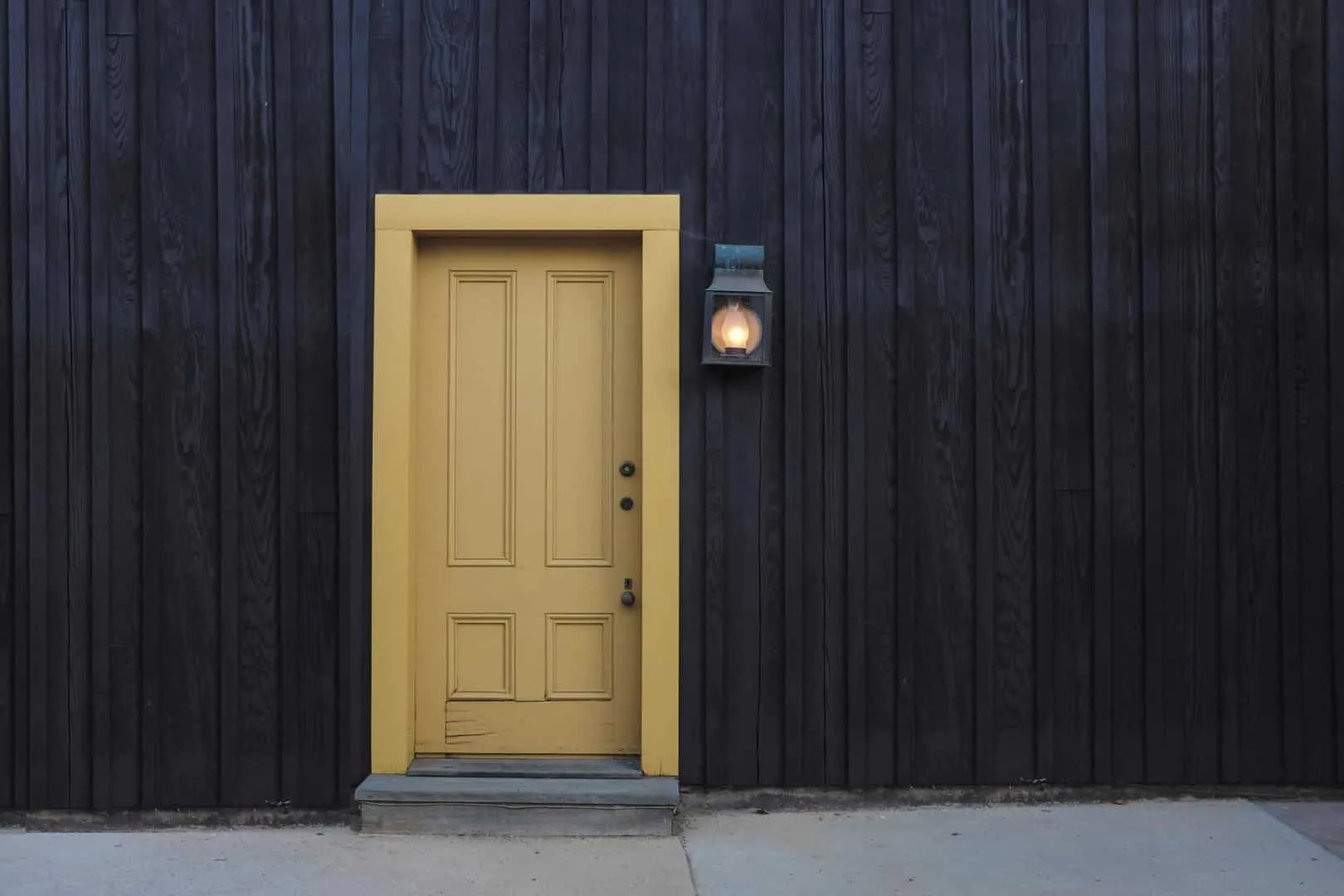 Choosing the Right Door Panel for Your Home: A Detailed Guide
Choosing the Right Door Panel for Your Home: A Detailed Guide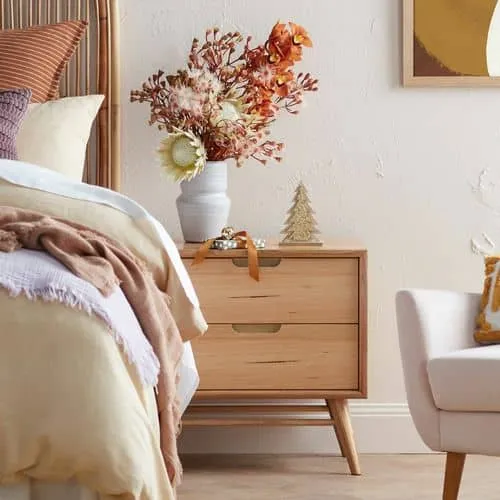 Choosing the Coziest Wooden Nightstand
Choosing the Coziest Wooden Nightstand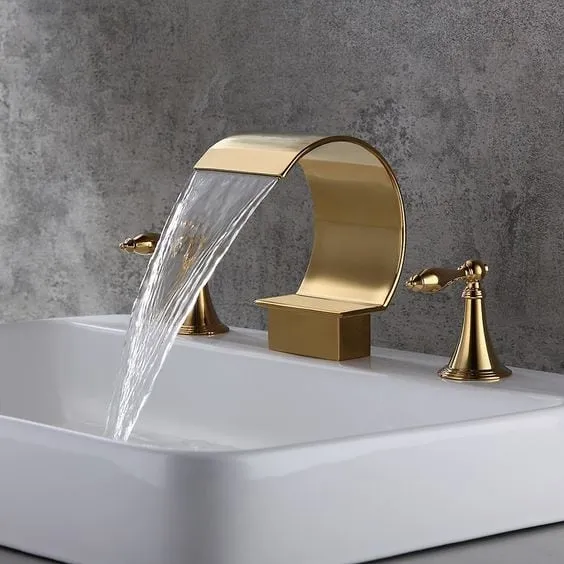 Choosing the Right Faucet
Choosing the Right Faucet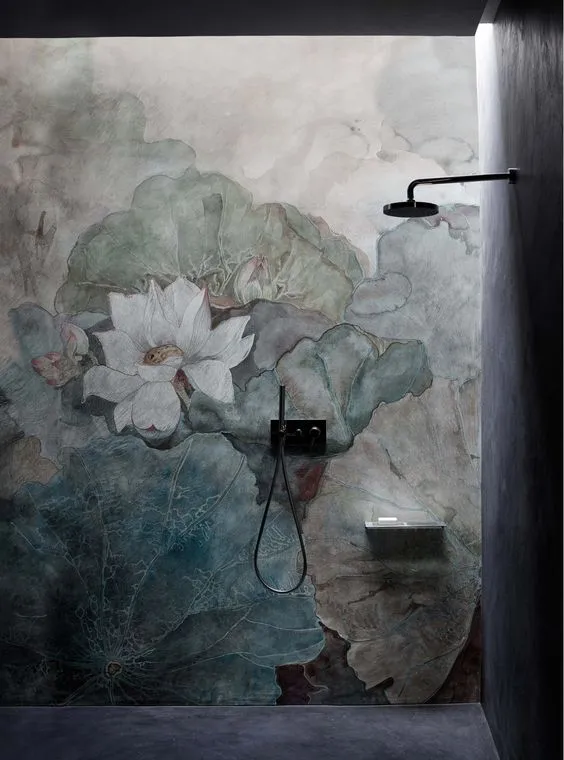 Choosing the Best Water-Resistant Wallpapers for Your Bathroom
Choosing the Best Water-Resistant Wallpapers for Your Bathroom