There can be your advertisement
300x150
Casa Solis by BAD: An Elegant Summer Resort in Cesme
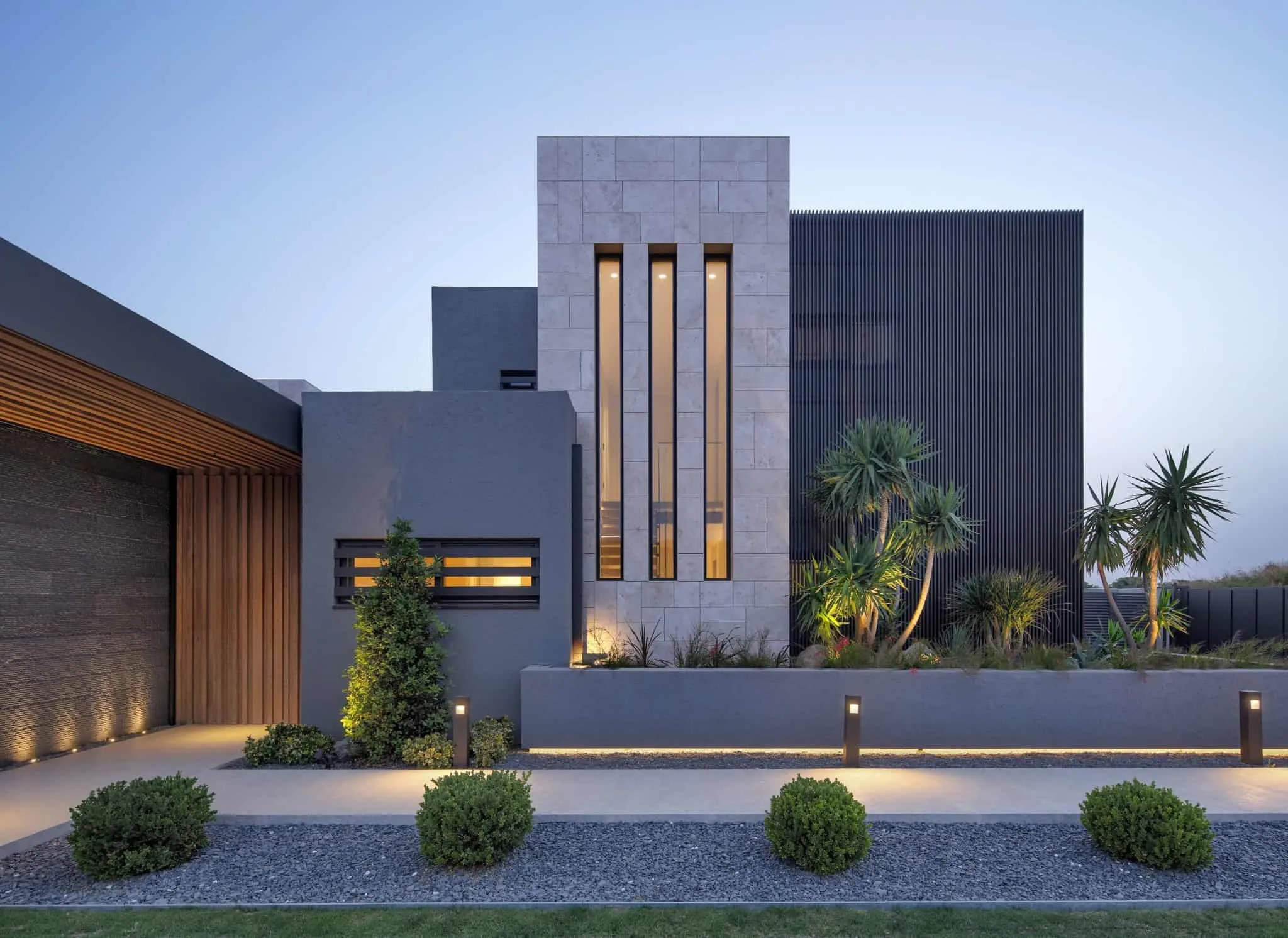
Casa Solis is an elegant summer residence designed by the architectural studio BAD – Başak Akkoyunlu Design from Izmir, led by architect Başak Akkoyunlu. Located on a 1033 m² plot in the coastal town of Cesme, this modern villa demonstrates how spatial clarity and contextual sensitivity can merge into a harmonious summer retreat.
Architecture Philosophy Rooted in Context
According to BAD's belief, every project and its location possess a unique atmosphere. Casa Solis balances functionality with elegance. The architectural style draws inspiration from the surrounding nature, integrating site orientation and climate adaptation into every design decision. The layout consists of two volumes: a single-story section for public spaces and a three-level wing for private bedrooms, strategically separated to enhance functionality and privacy.
Architecture in Harmony with Nature
Oriented towards the west and south, the main living areas offer panoramic views. The design skillfully uses deep overhangs and strategic setbacks to shield from intense sun and sea breezes. The southern section containing the kitchen features a recessed layout that protects the outdoor relaxation area from hot western light, increasing comfort of use. Meanwhile, the terrace is equipped with an outdoor kitchen and service area with a garden cabin and shower, carefully hidden behind the main volume.
A symbolic architectural detail is a wide overhang supported by one circular column on the eastern facade—a expressive gesture that not only serves a structural purpose but also gives the house its poetic name: Casa Solis, harmonizing with the setting sun.
Seamless Transitions Between Indoor and Outdoor Spaces
The villa's pool is designed to extend the aesthetic flow of the terrace using common materials, blurring the boundaries between architecture and landscape. Carefully placed garden walls made of exposed concrete, adorned with transparent railings, maintain the sea view while ensuring privacy.
An additional relaxation zone in the garden at the northwest corner offers an alternative retreat directly accessible from the parking area—highlighting BAD's meticulous spatial planning.
Interior Architecture: Elegant Minimalism
The house leads to a dramatic iroko wood canopy extending to the main entrance, opening a corridor separating living areas from bedrooms. Upon entry, guests are greeted by a view of the island of Chios. The living room has 4.2m high ceilings and opens into a spacious dining area and lounge seamlessly connected to the garden.
Each bedroom is oriented toward the landscape with direct street access. Lamellar panels on the eastern side provide light and ventilation for service areas while maintaining privacy.
The basement, accessible via a staircase in the bedroom wing, contains technical rooms, storage areas, and a service block with a laundry staircase—an extremely useful feature for extended summer stays.
Natural Materials and Textural Harmony
The façade combines textured plaster with natural stone for a robust and elegant appearance. Inside, light parquet floors and beige ceramic tiles ensure visual continuity and calmness. A symbolic element is the individually selected matte travertine from Denizli, used in the kitchen and living room, complemented by ribbed basalt for texture. A grey marble fireplace completes the material palette with sophistication, extending into the hallway.
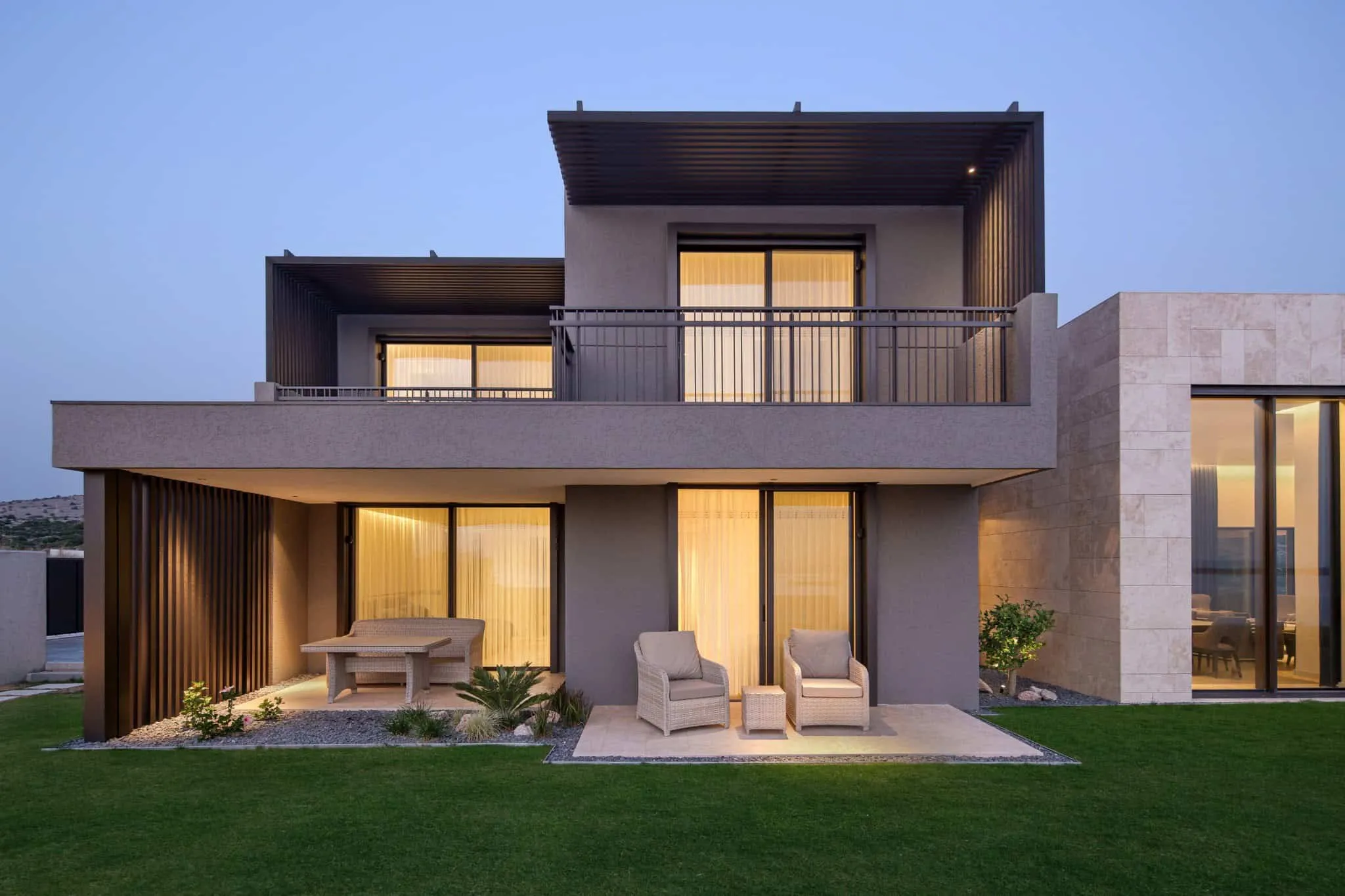 Photography © ZM Yaşa, Başak Akkoyunlu
Photography © ZM Yaşa, Başak Akkoyunlu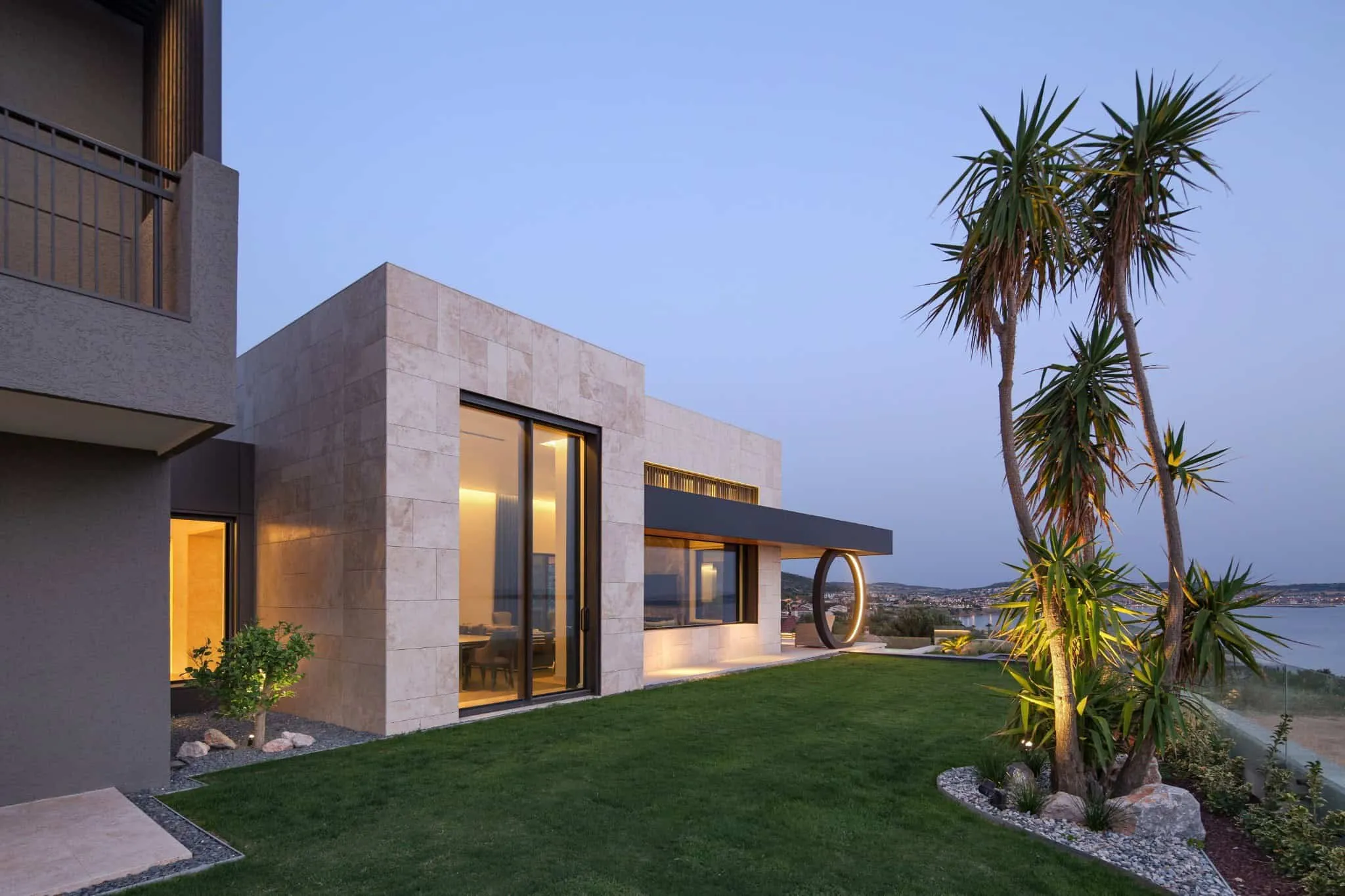 Photography © ZM Yaşa, Başak Akkoyunlu
Photography © ZM Yaşa, Başak Akkoyunlu Photography © ZM Yaşa, Başak Akkoyunlu
Photography © ZM Yaşa, Başak Akkoyunlu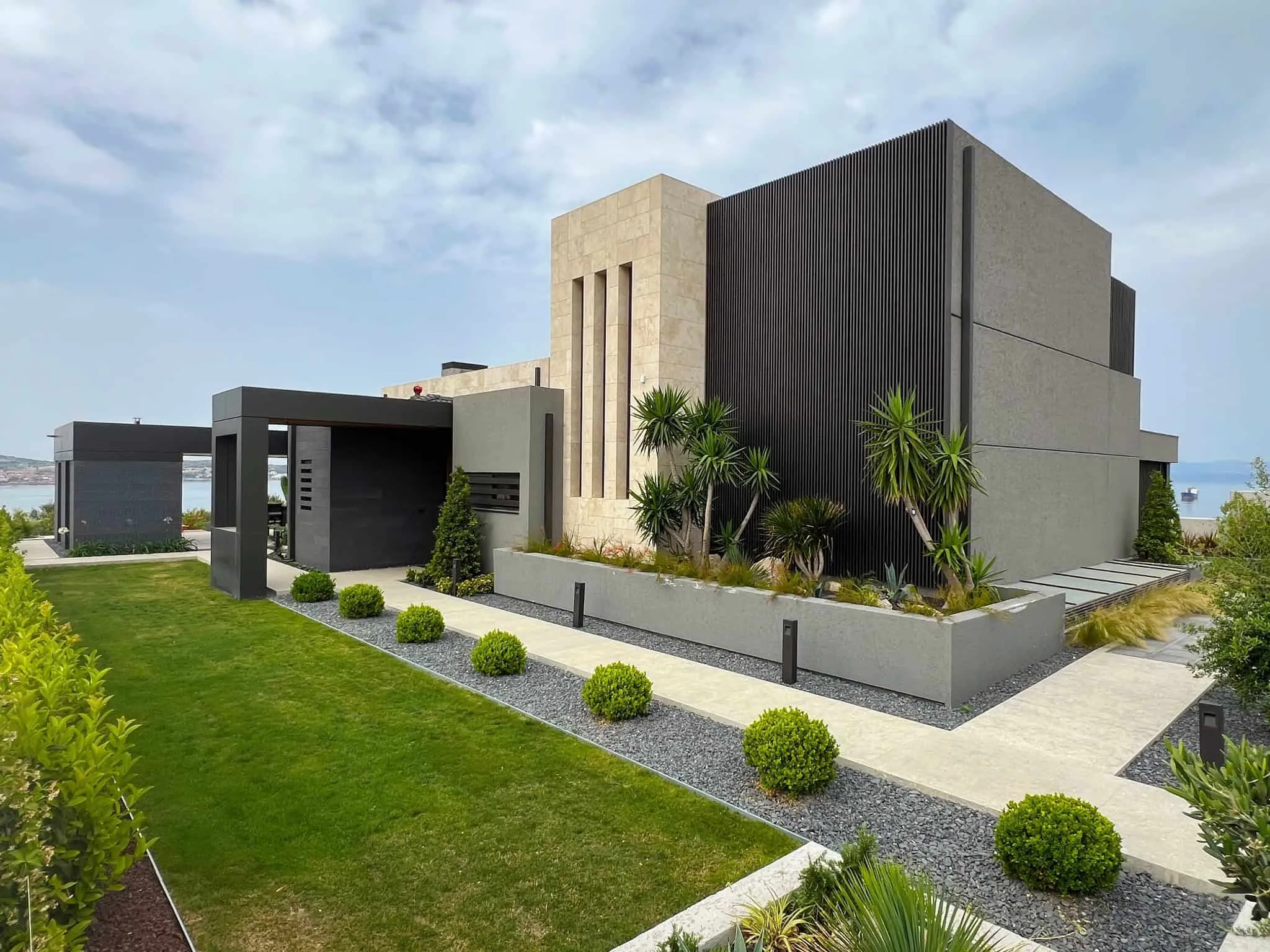 Photography © ZM Yaşa, Başak Akkoyunlu
Photography © ZM Yaşa, Başak Akkoyunlu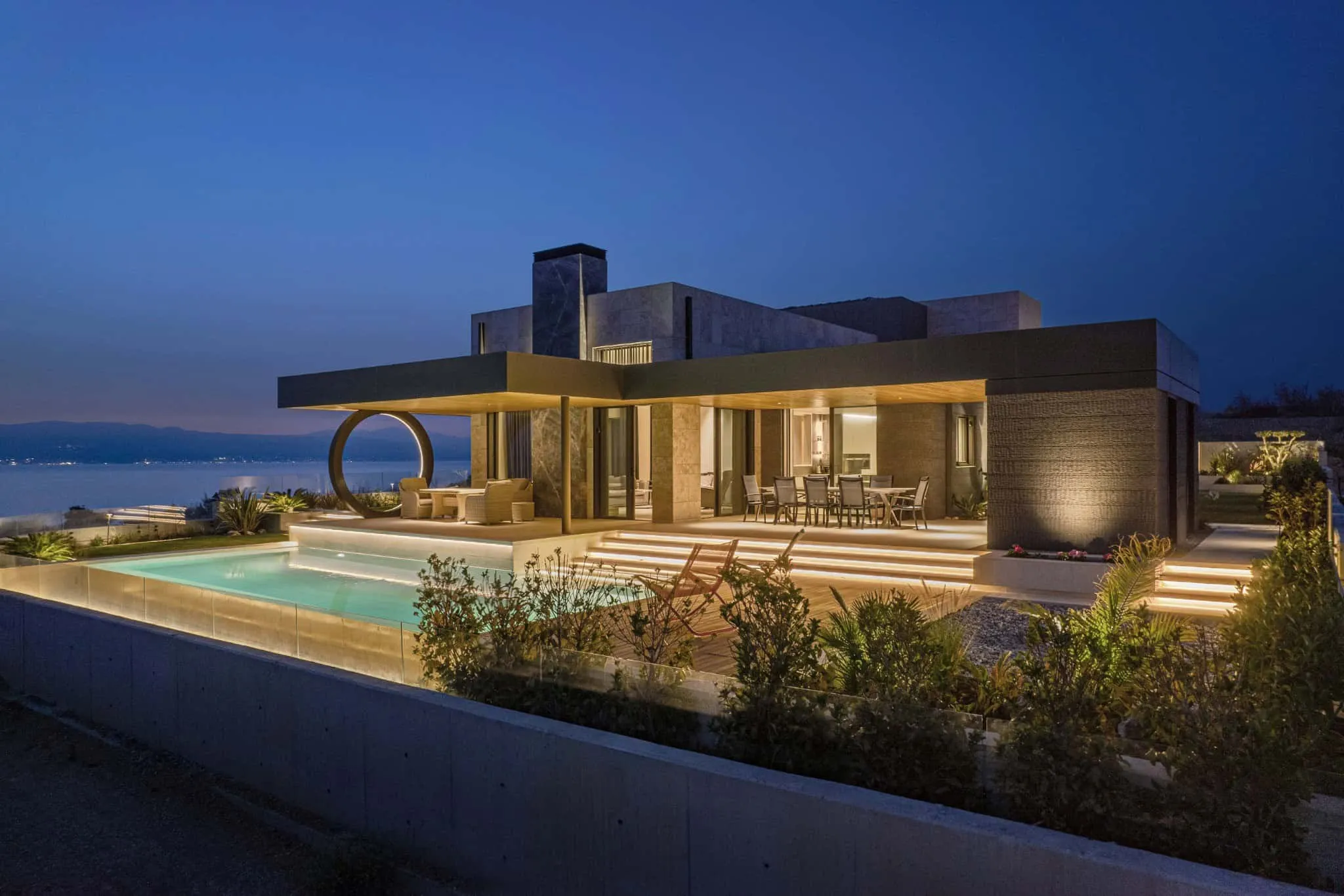 Photography © ZM Yaşa, Başak Akkoyunlu
Photography © ZM Yaşa, Başak Akkoyunlu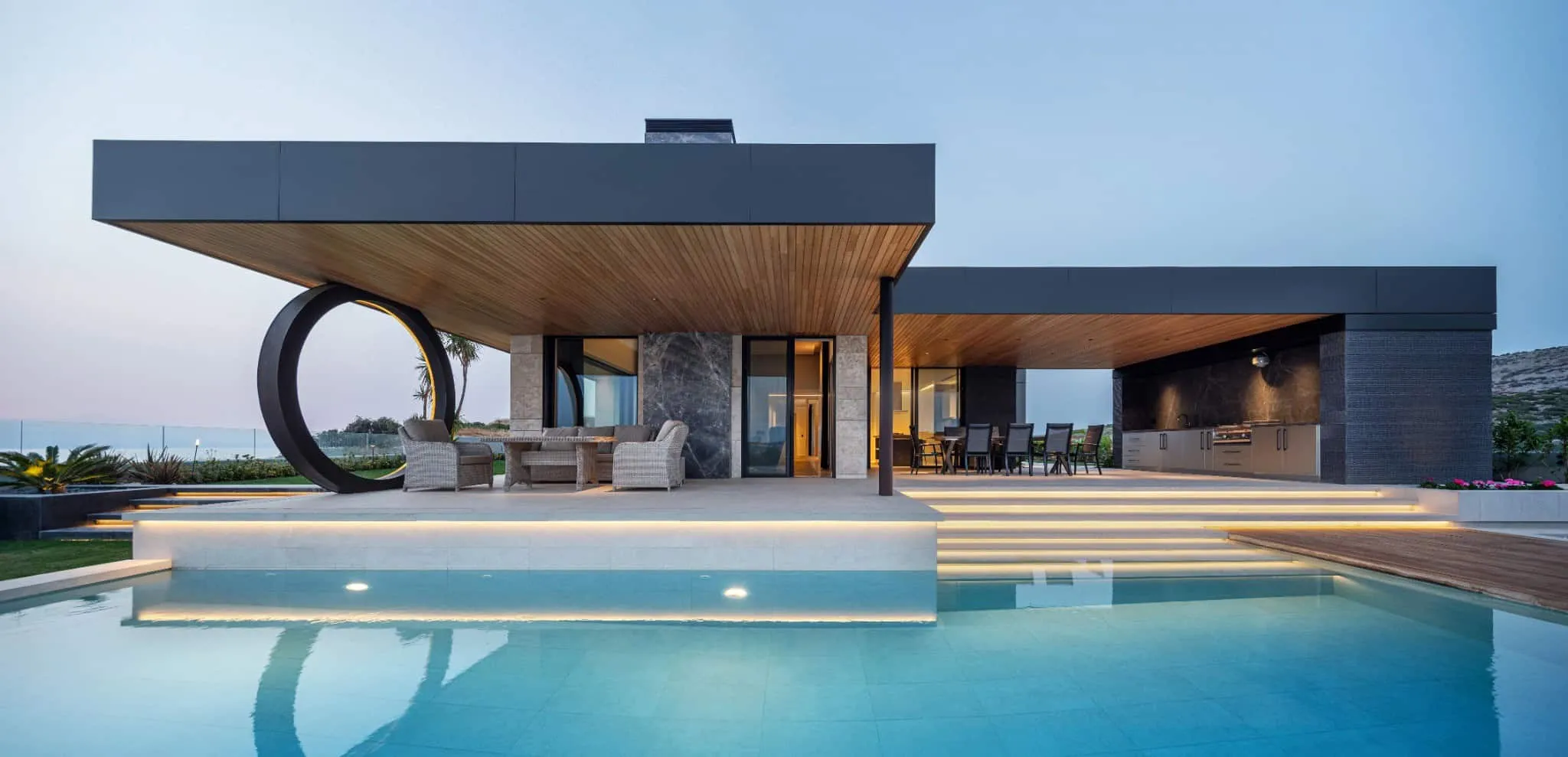 Photography © ZM Yaşa, Başak Akkoyunlu
Photography © ZM Yaşa, Başak Akkoyunlu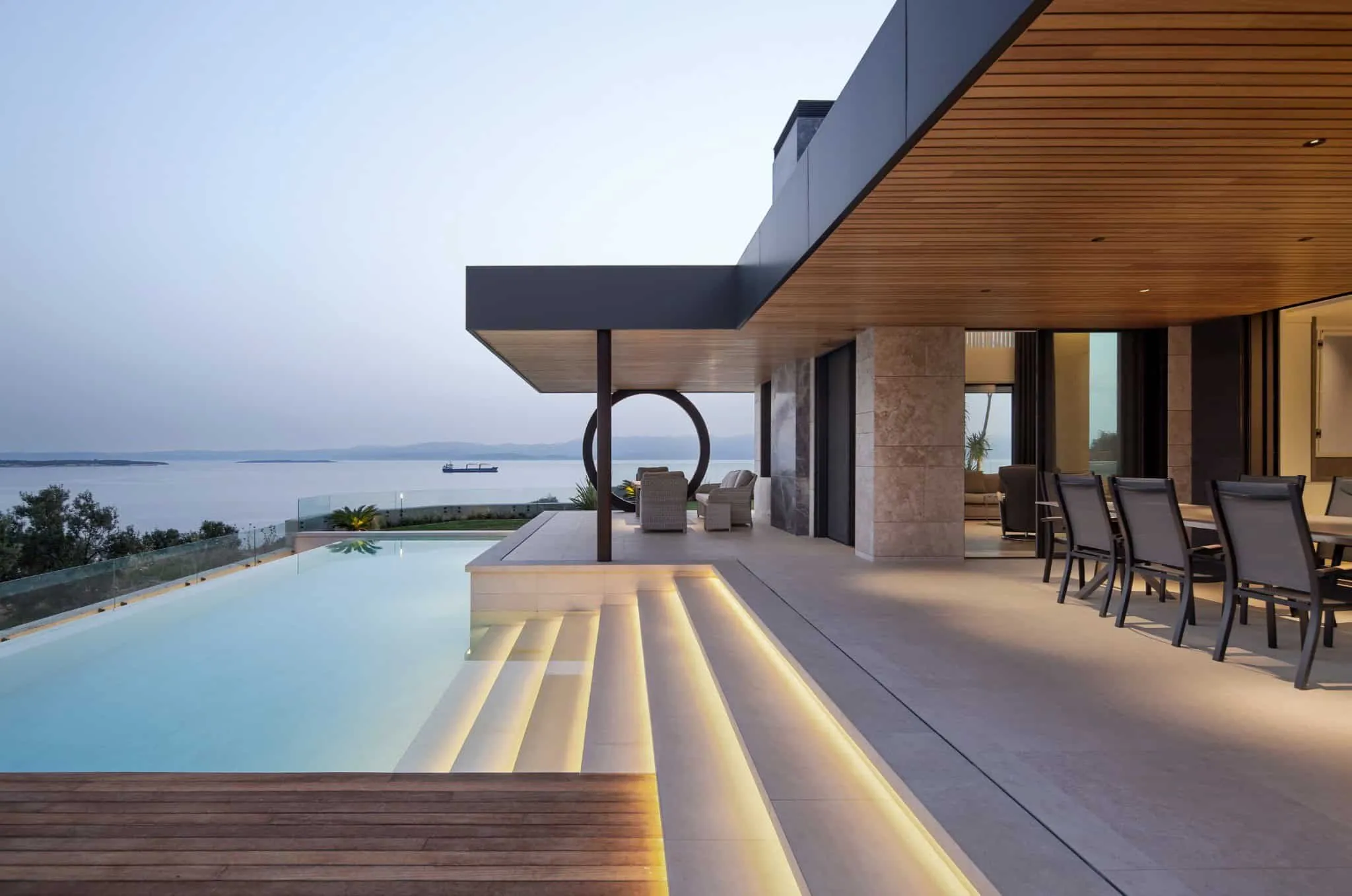 Photography © ZM Yaşa, Başak Akkoyunlu
Photography © ZM Yaşa, Başak Akkoyunlu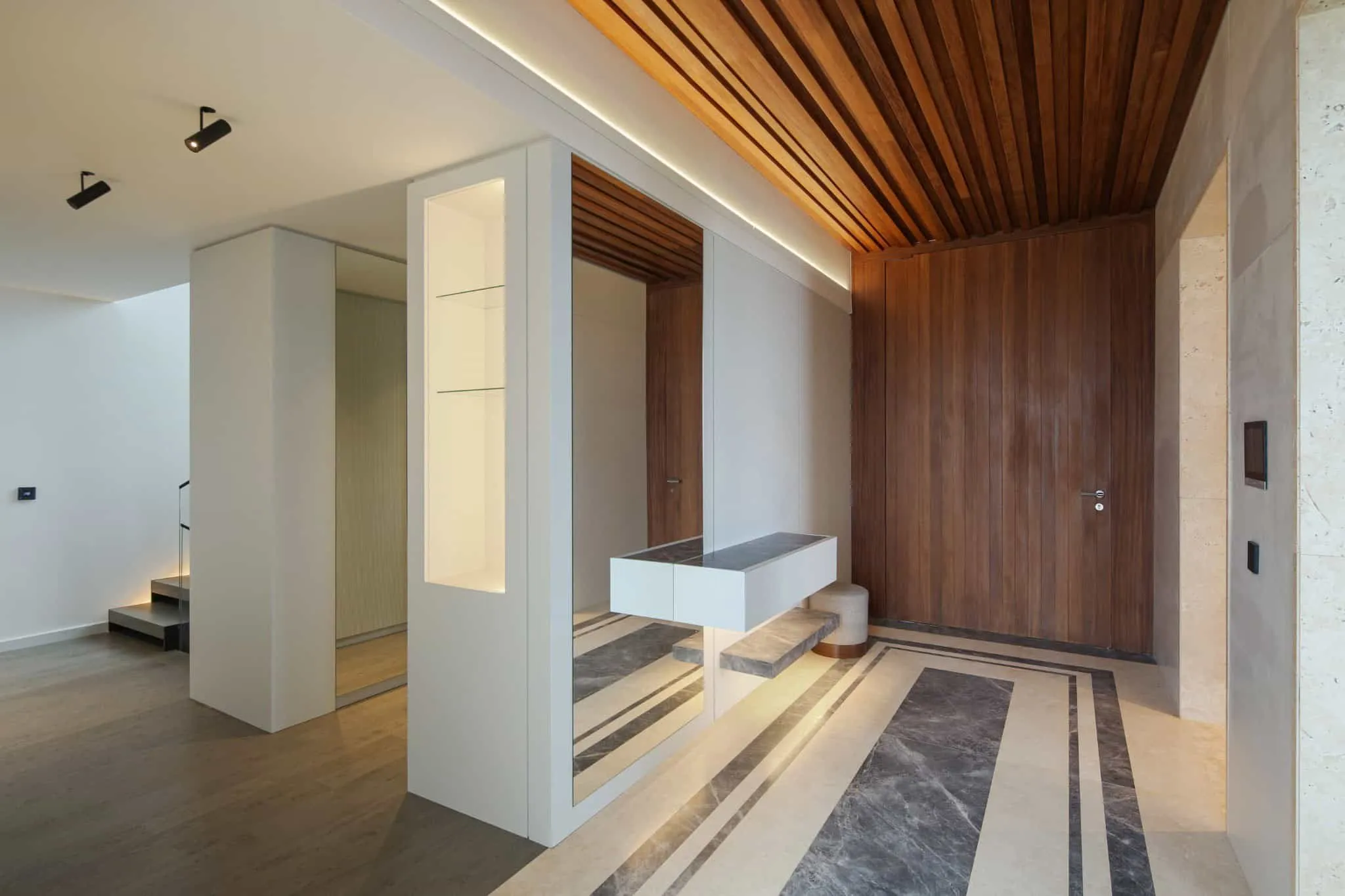 Photography © ZM Yaşa, Başak Akkoyunlu
Photography © ZM Yaşa, Başak Akkoyunlu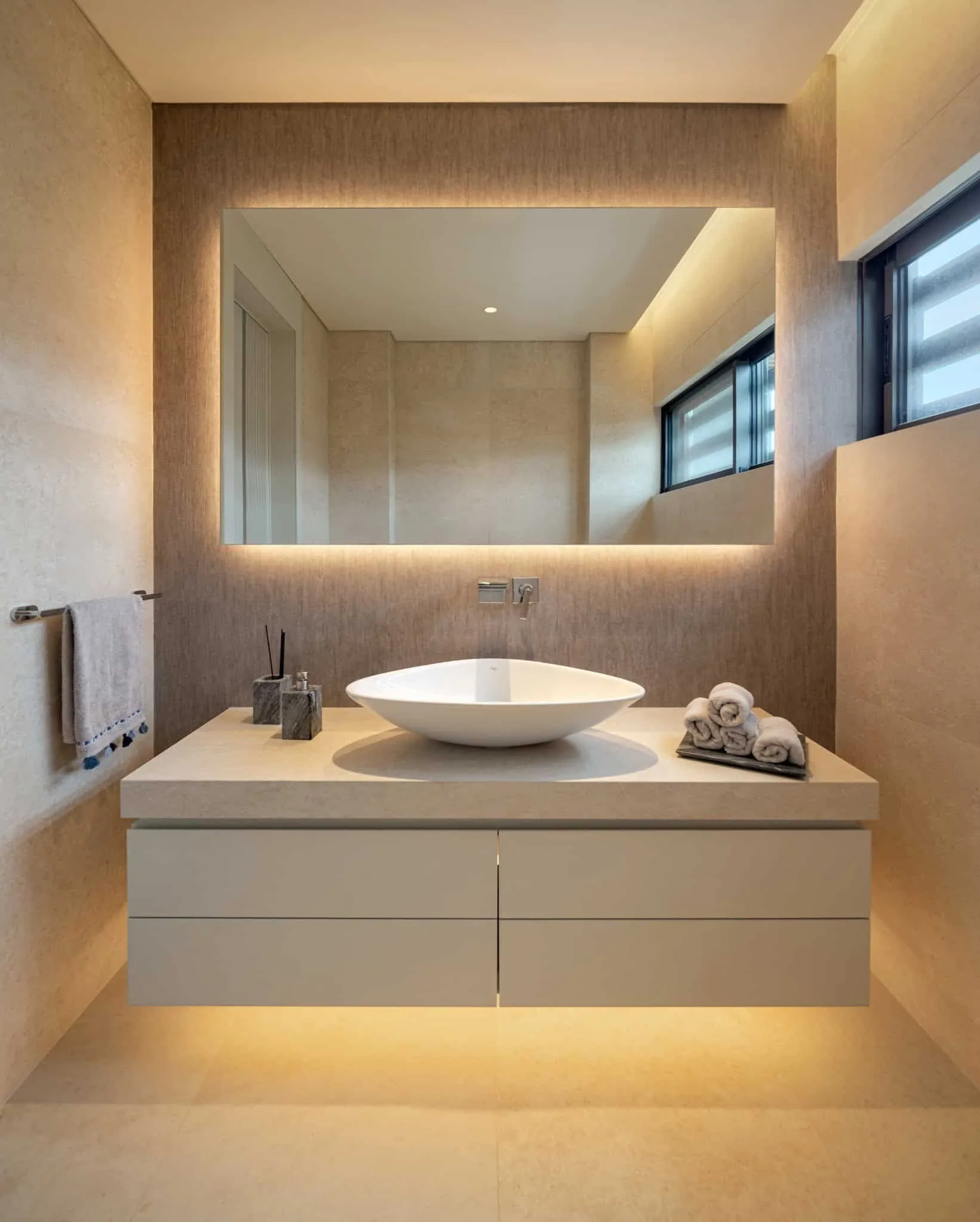 Photography © ZM Yaşa, Başak Akkoyunlu
Photography © ZM Yaşa, Başak Akkoyunlu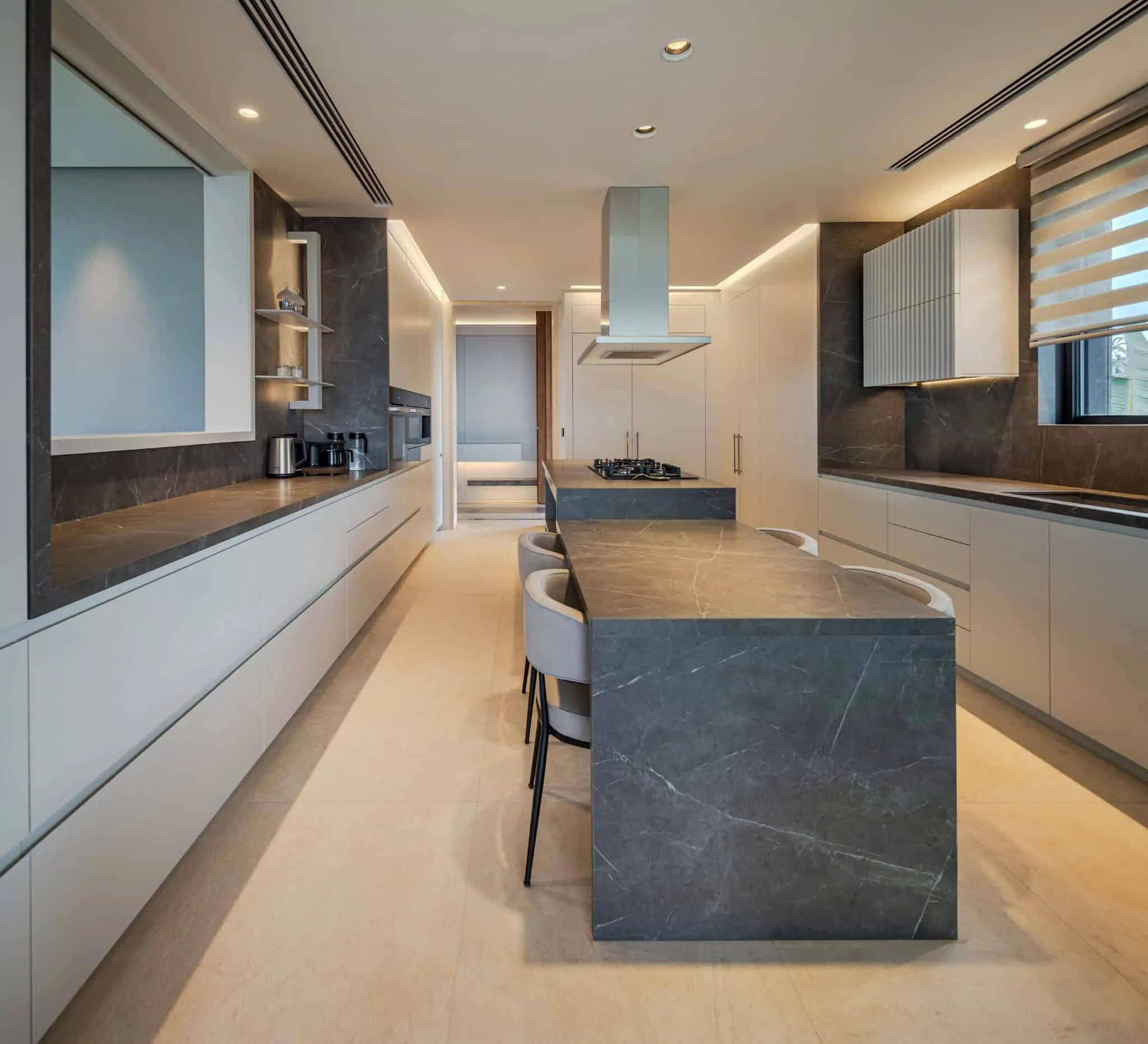 Photography © ZM Yaşa, Başak Akkoyunlu
Photography © ZM Yaşa, Başak Akkoyunlu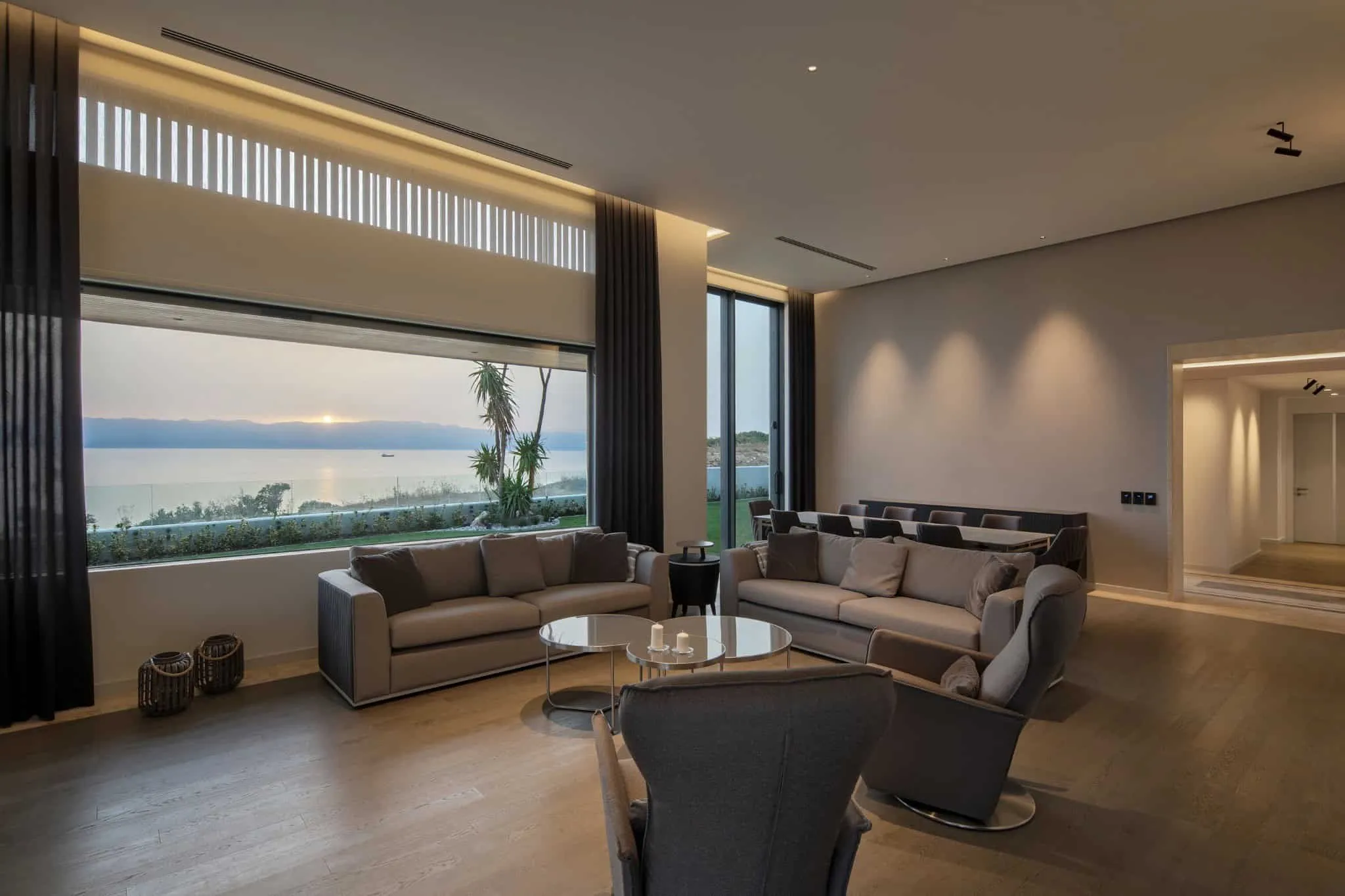 Photography © ZM Yaşa, Başak Akkoyunlu
Photography © ZM Yaşa, Başak Akkoyunlu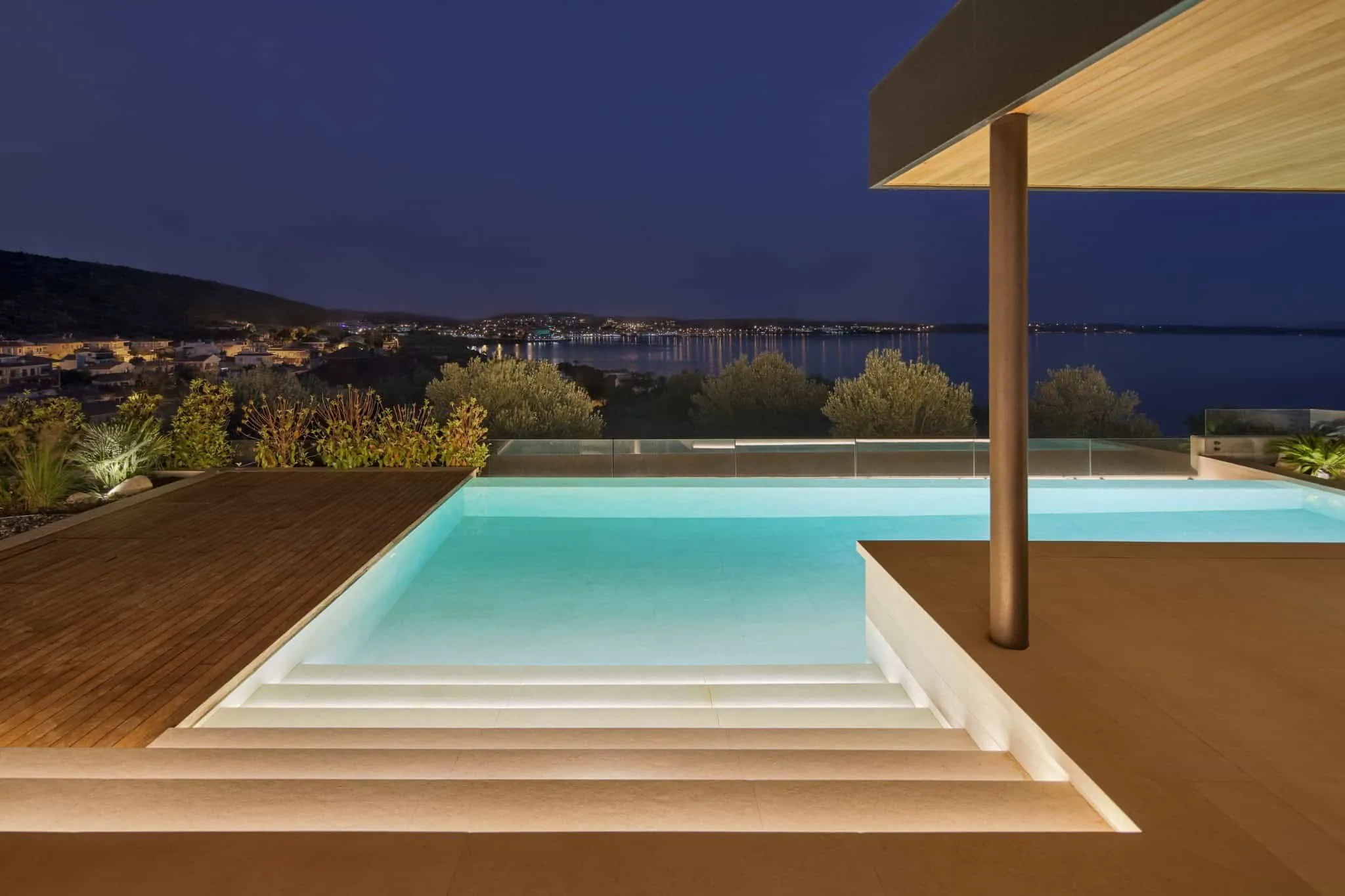 Photography © ZM Yaşa, Başak Akkoyunlu
Photography © ZM Yaşa, Başak AkkoyunluMore articles:
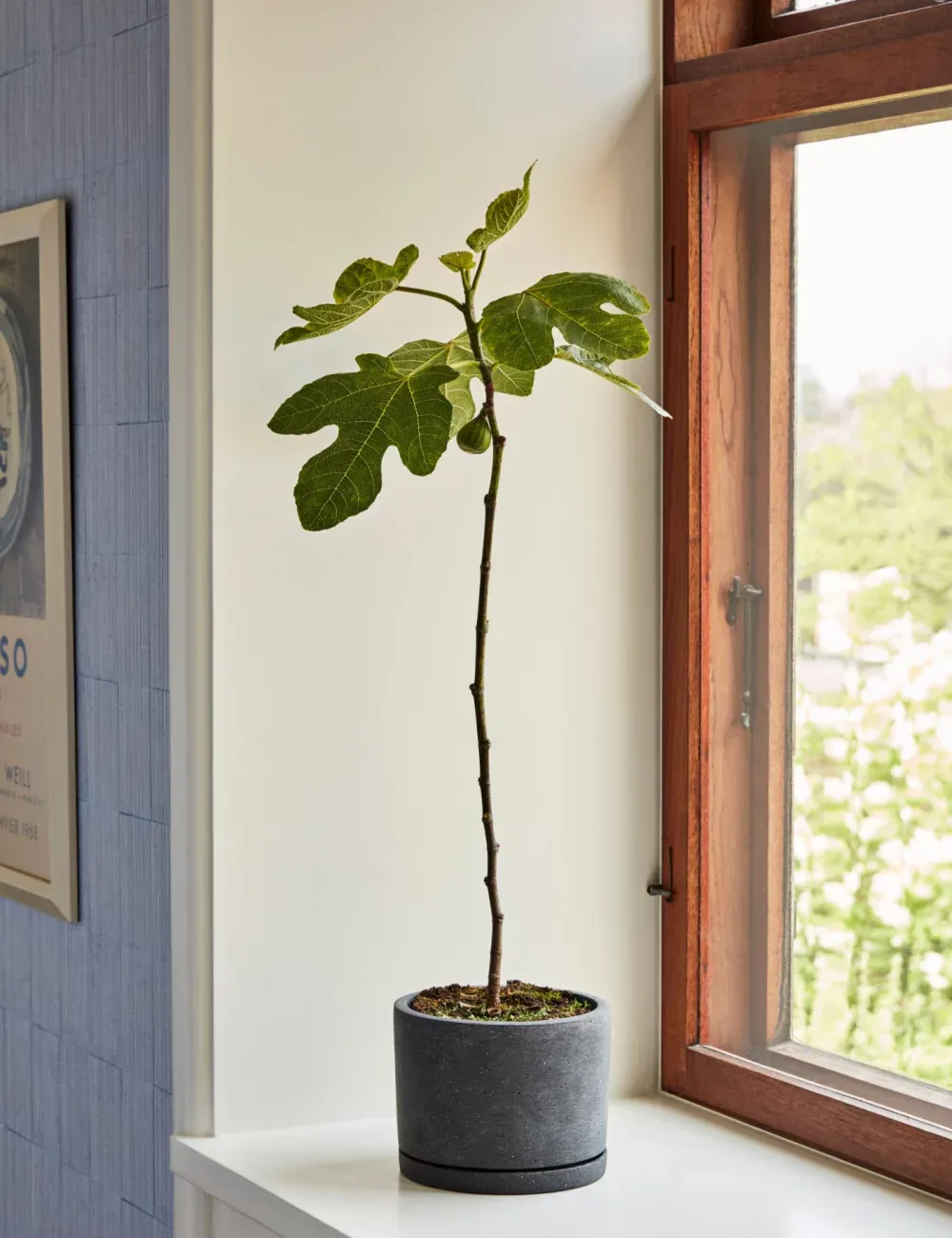 Planters for Enhancing Your Space
Planters for Enhancing Your Space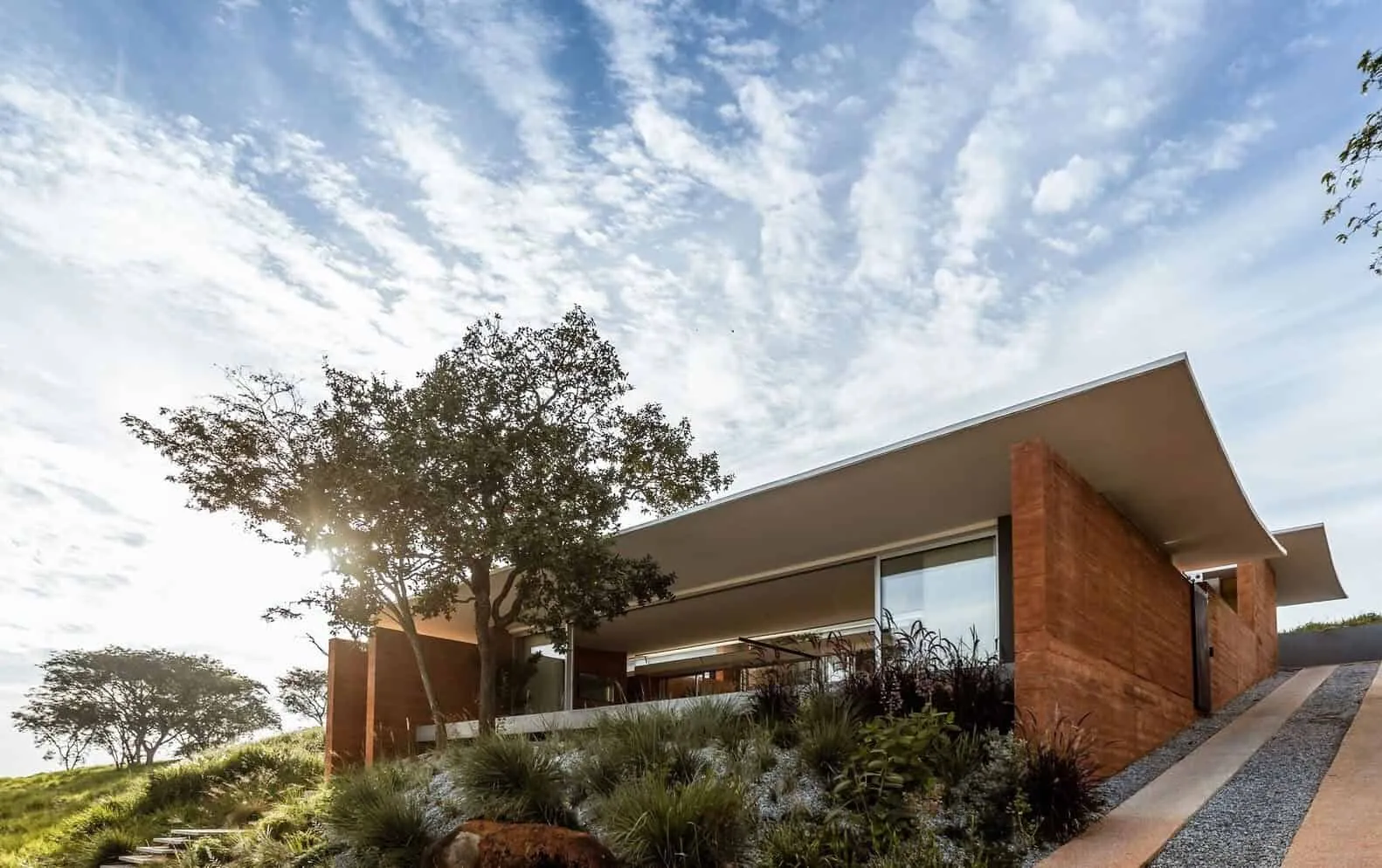 Cafe House by TETRO Arquitetura: Poetic Tribute to Brazilian Serrado and Coffee
Cafe House by TETRO Arquitetura: Poetic Tribute to Brazilian Serrado and Coffee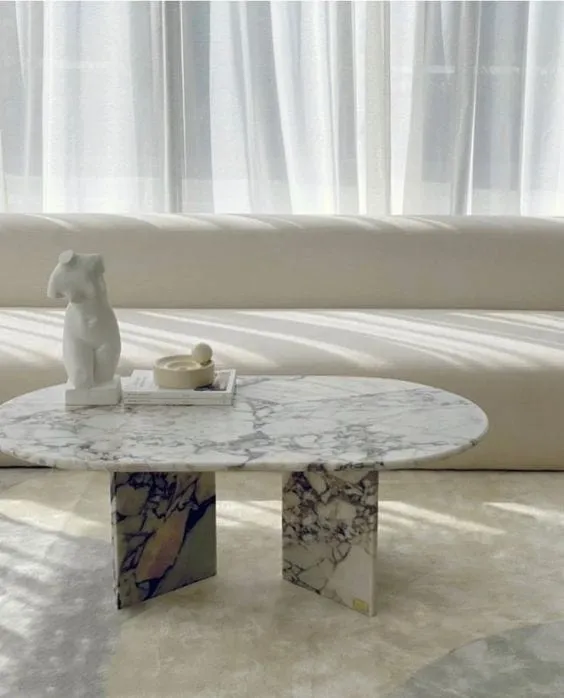 Kolkata: Amazing Natural Stone That Captivates Interior Design
Kolkata: Amazing Natural Stone That Captivates Interior Design Calculating Your Living Expenses to Determine Affordable Housing
Calculating Your Living Expenses to Determine Affordable Housing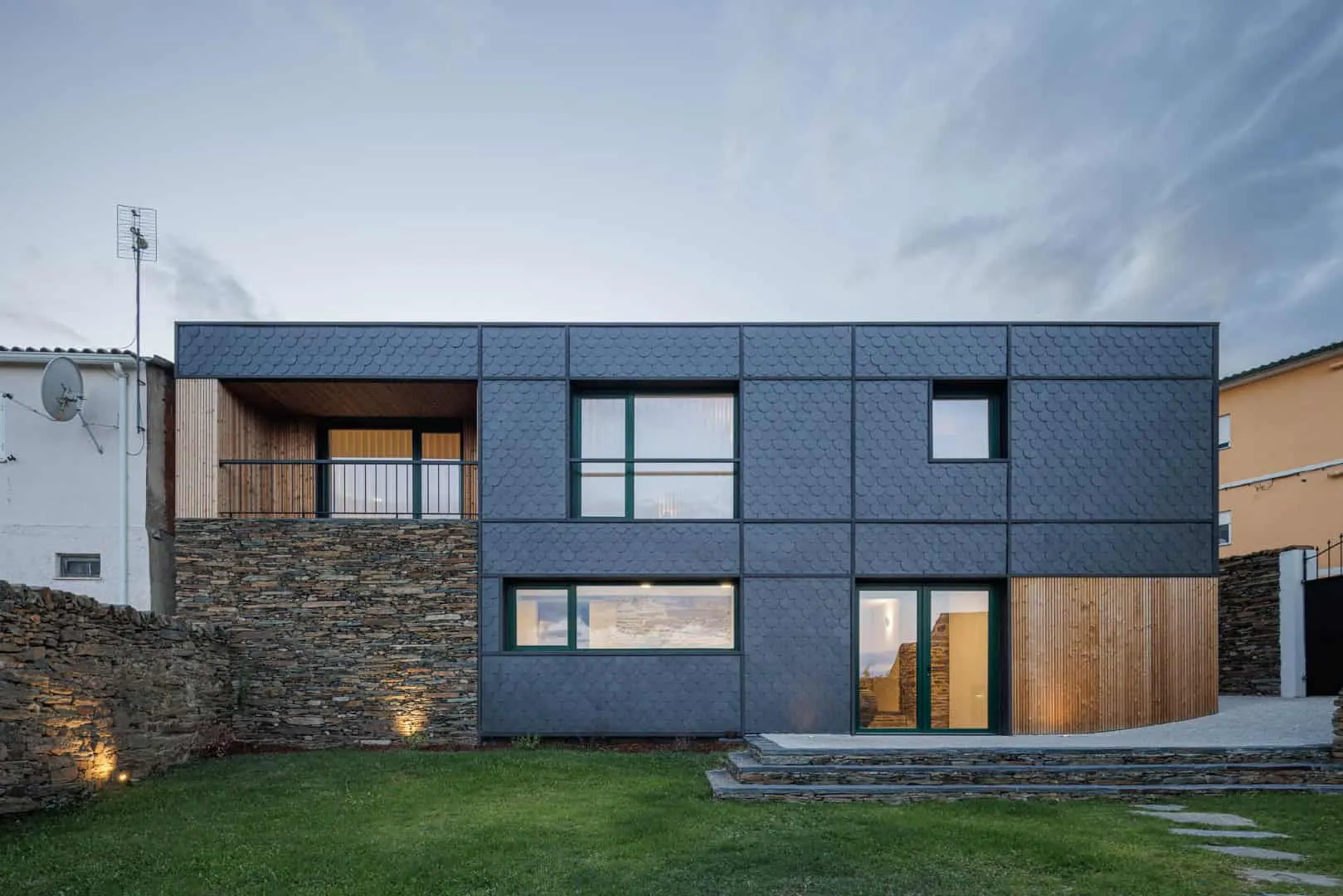 Caldiera House by Filippe Pina in Vila Nova de Foz Côa, Portugal
Caldiera House by Filippe Pina in Vila Nova de Foz Côa, Portugal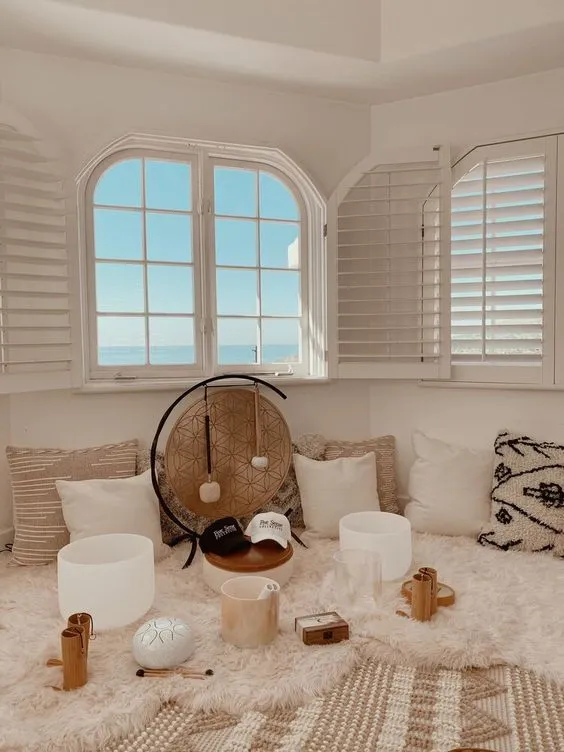 Calm and Spiritual Ideas for Perfect Zen Decor
Calm and Spiritual Ideas for Perfect Zen Decor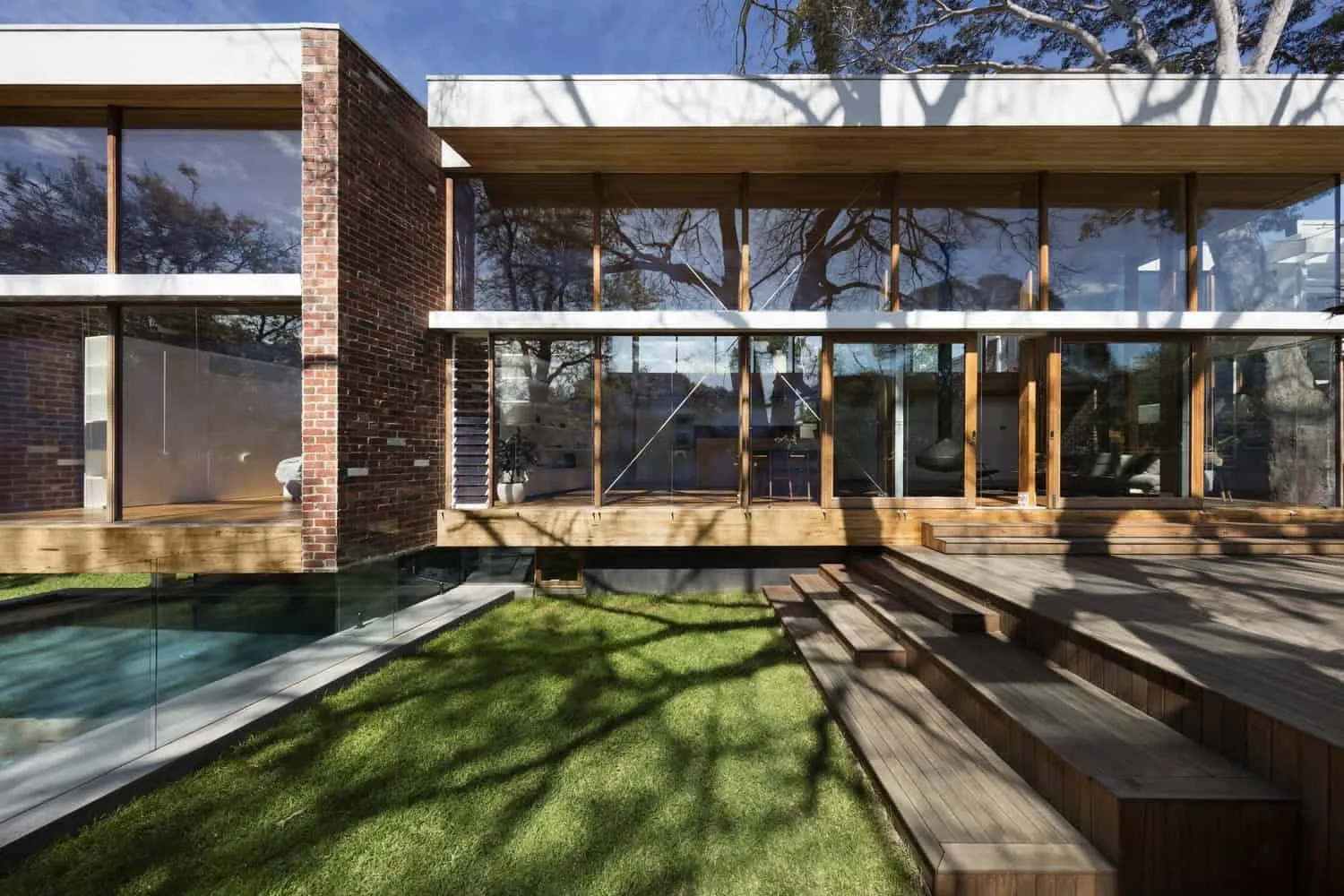 Camberwell House by AM Architecture in Victoria, Australia
Camberwell House by AM Architecture in Victoria, Australia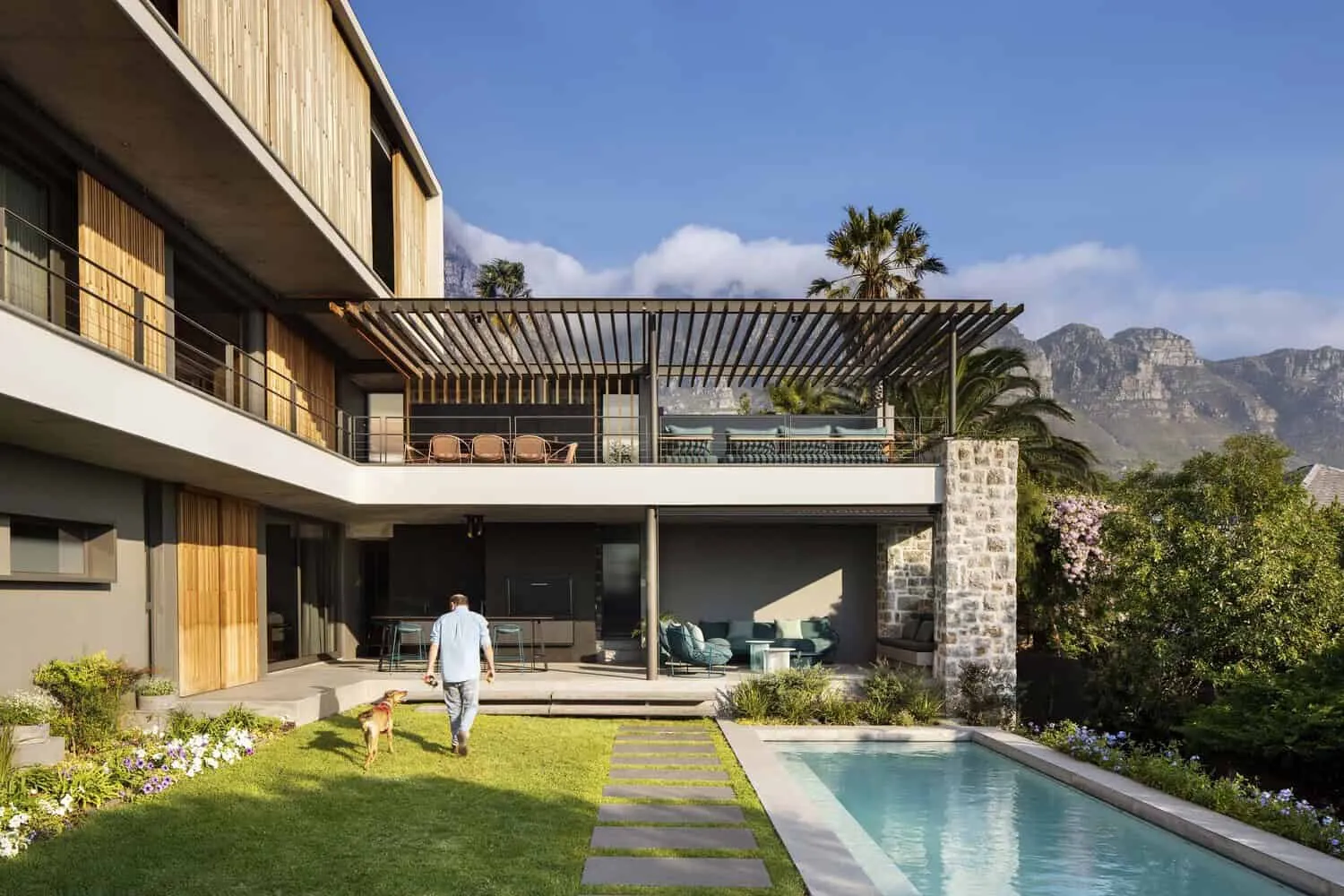 Camp Bay House by Malan Vorster Architecture Interior in Cape Town, South Africa
Camp Bay House by Malan Vorster Architecture Interior in Cape Town, South Africa