There can be your advertisement
300x150
House with Corridors by Ricardo Yslas Gámez Arquitectos in Mexico City
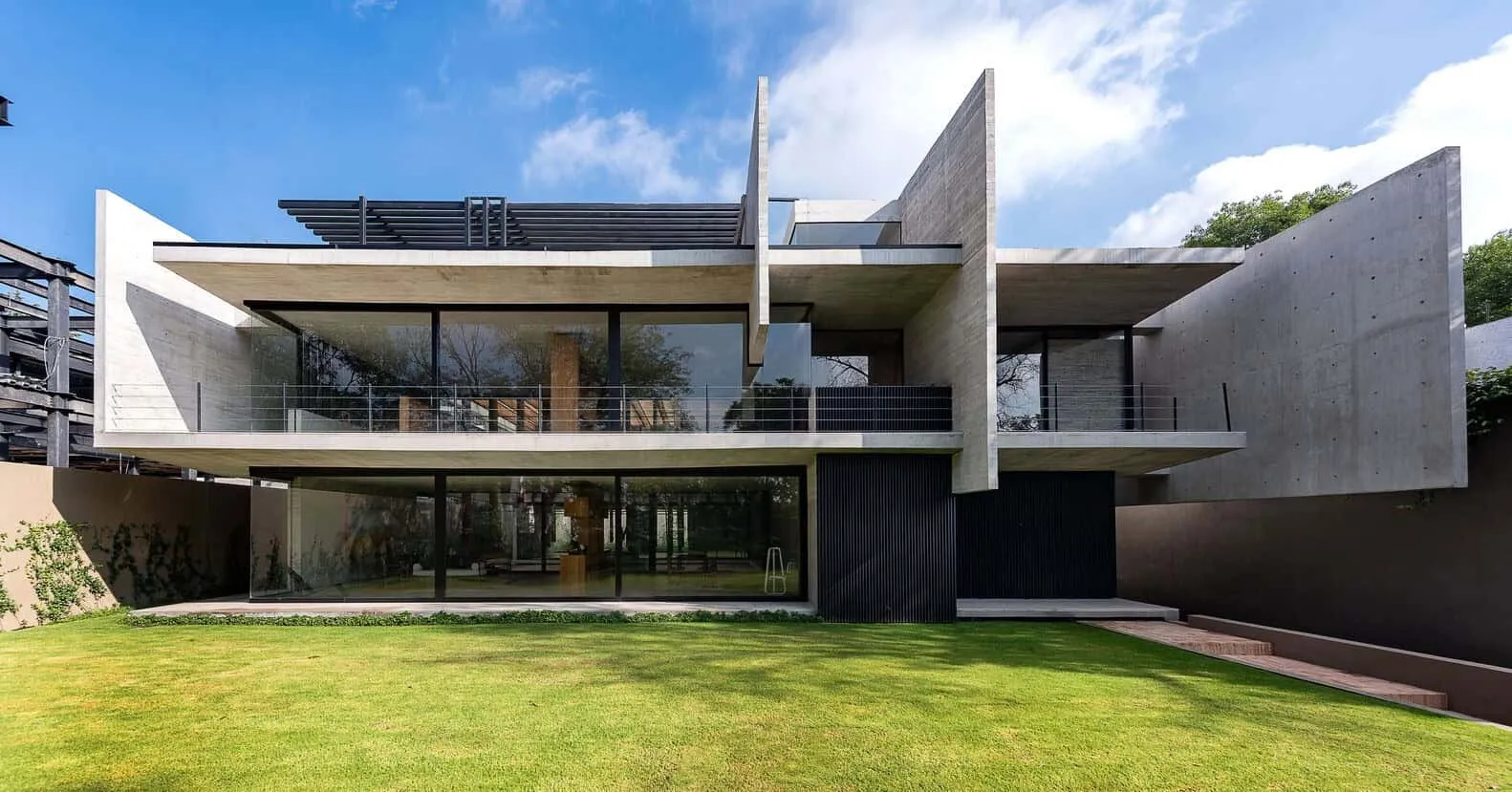
Project: Casa Patios Architects: Ricardo Yslas Gámez Arquitectos Location: Mexico City, Mexico Area: 12,916 sq ft Year: 2023 Photography: Jaime Navarro
House with Corridors by Ricardo Yslas Gámez Arquitectos
Blending past and present in an architectural dance, immerse yourself in the world of the Guava Tree House. The centerpiece of this project is an impressive 70-year-old guava tree, a living legend from Moroleón in Mexico City, connecting history and innovation. Designed to smoothly integrate interior and exterior spaces, the transparency of the first floor reveals the entire landscape of the property.
The building is divided into two volumes connected by a bridge. Strategically placed internal courtyards ensure fresh air circulation, regulating temperature throughout the year. The guava tree occupies a central position in the main courtyard, uniting public areas and gardens. The secondary courtyard became a cozy spot for dining, while the upper floors provide private zones. The main bedroom features a hanging workshop made of concrete and slabs.
The primary goal in designing this house was to preserve the 70-year-old guava tree, relocated from Moroleón to Mexico City and becoming the central axis of the project. Its strategic placement gives the design unique characteristics that support the integration of interior and exterior spaces.
Another objective was to create a design and layout that provides an overview of the entire property through the transparency of the first floor, allowing enjoyment of the panoramic view. Given the architectural program, it was decided to design the house as two volumes connected by a bridge. The bridge passes through two strategically designed internal courtyards, ensuring temperature regulation inside via cross-ventilation using regional climate conditions throughout the year.
The main courtyard is larger and serves as the primary element of the house, a central visual point. It includes the transplanted guava tree placed in a pot with working furniture. This space opens to the living room, dining area and games room, has direct access to additional gardens, integrating these shared zones for joint use.
The secondary courtyard was designed as a street dining area with direct connection to the kitchen and view of the main courtyard, surrounded by two volumes where other functional areas are located. A large floating wall also encloses the house. Private zones were integrated on the second level of both volumes, especially notable for the configuration of the main bedroom consisting of large slabs and floating concrete elements.
-Ricardo Yslas Gámez Arquitectos
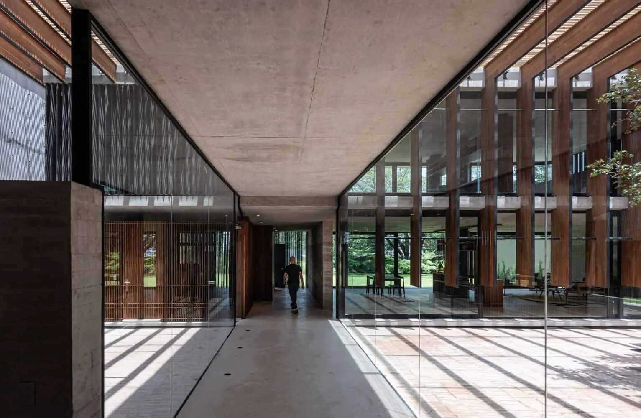
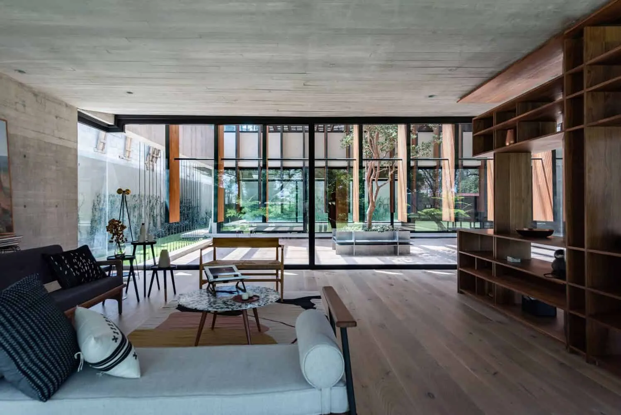
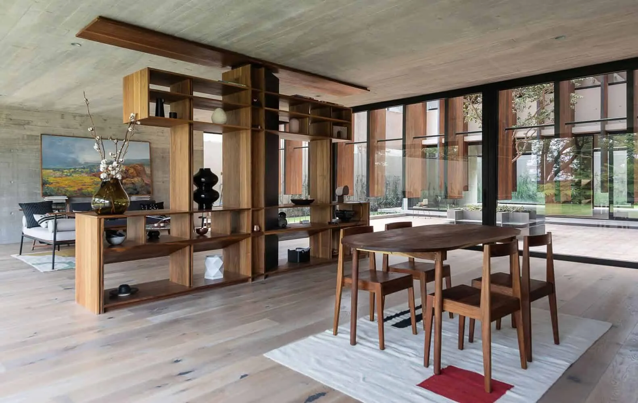
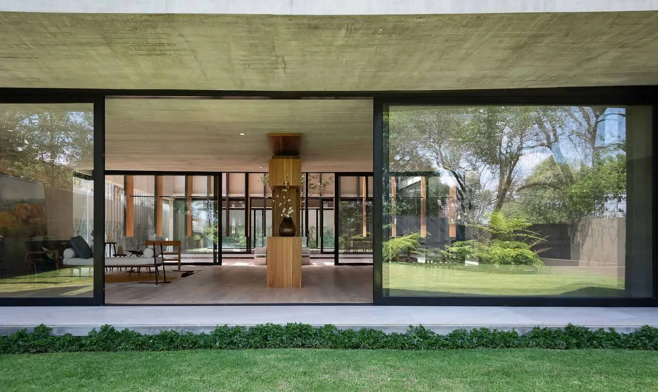
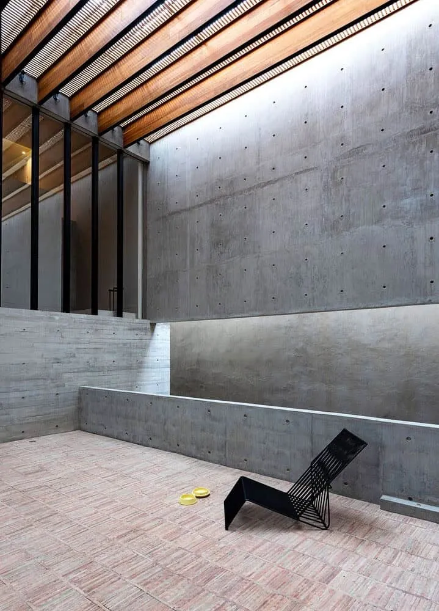
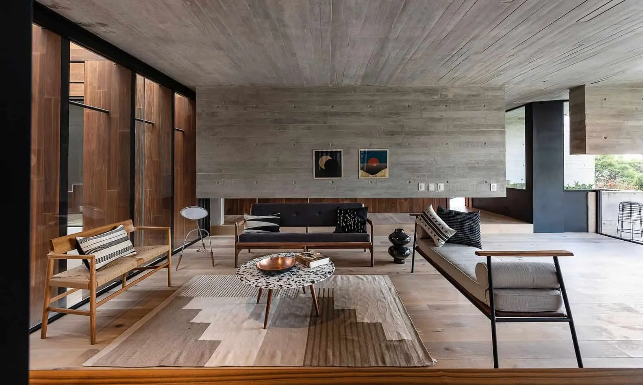
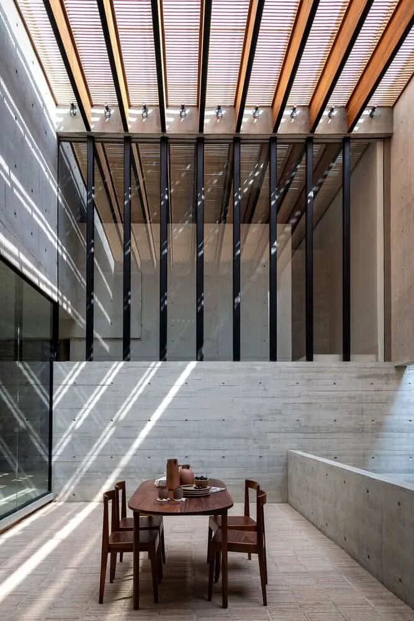
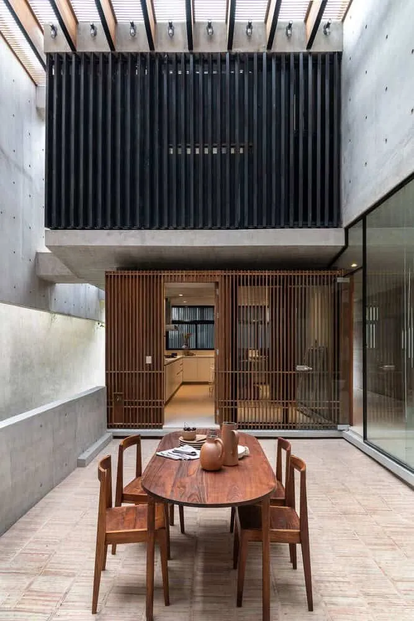
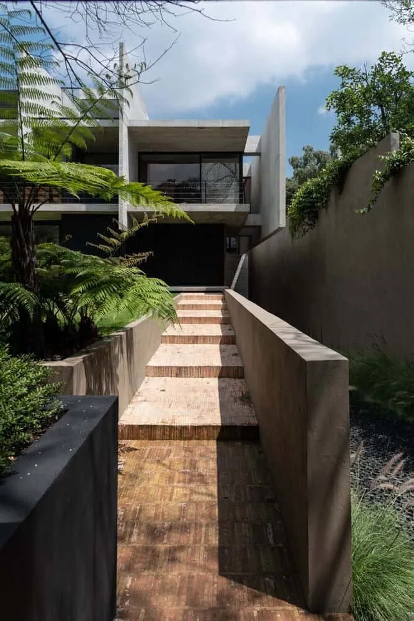
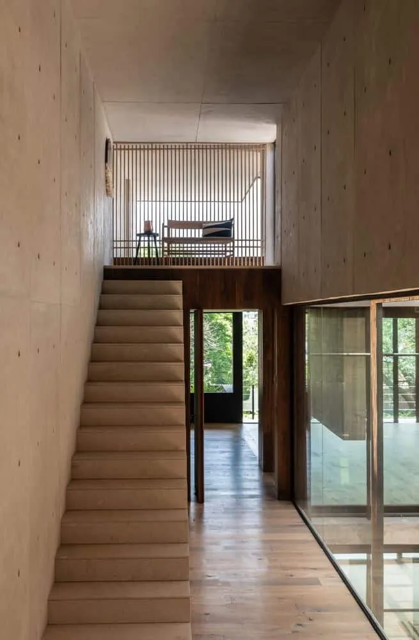
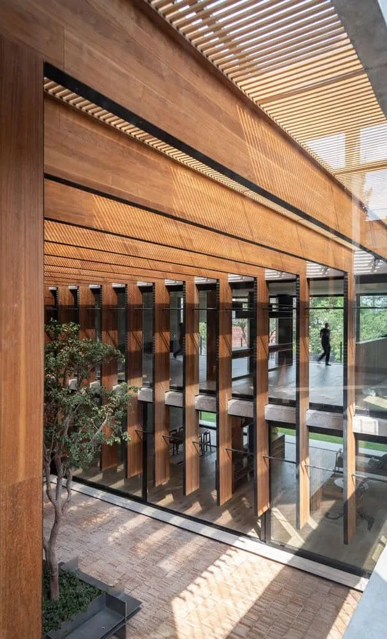
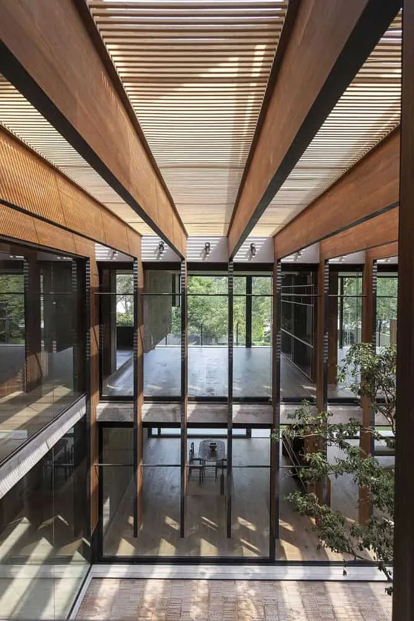
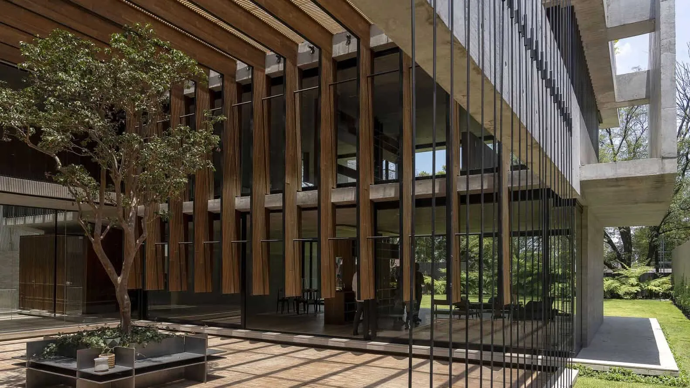
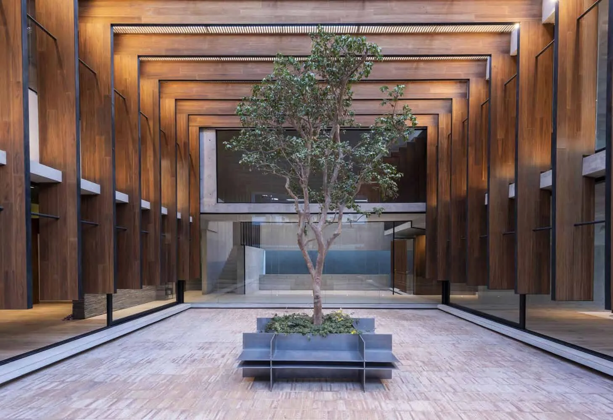
More articles:
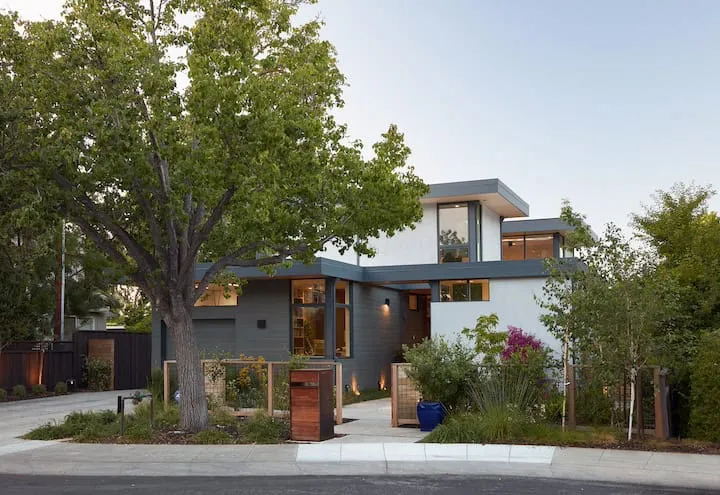 C-Through House by Klopf Architecture: Modern Courtyard Living in Palo Alto
C-Through House by Klopf Architecture: Modern Courtyard Living in Palo Alto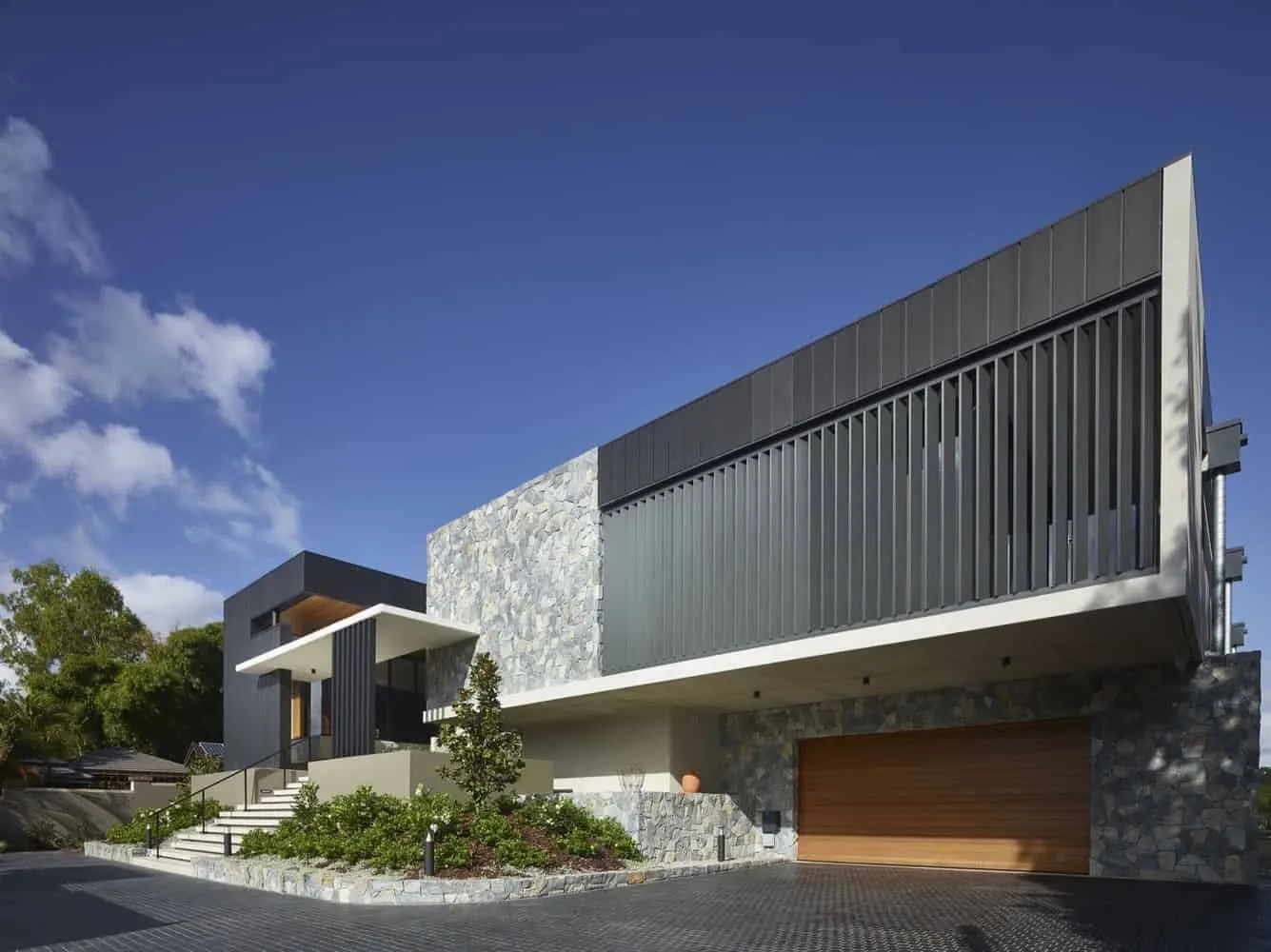 C2 House by Ellivo Architects in Brisbane, Australia
C2 House by Ellivo Architects in Brisbane, Australia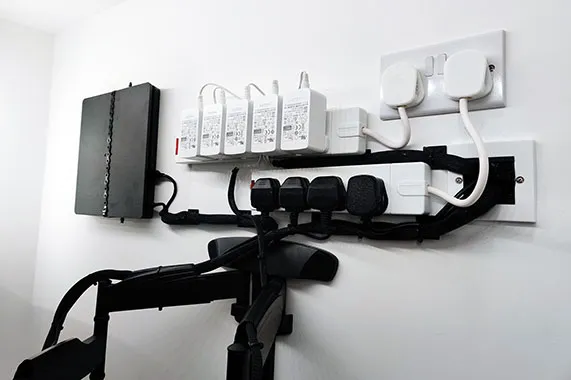 Cable Management Solutions for Outdoor Recreation Areas
Cable Management Solutions for Outdoor Recreation Areas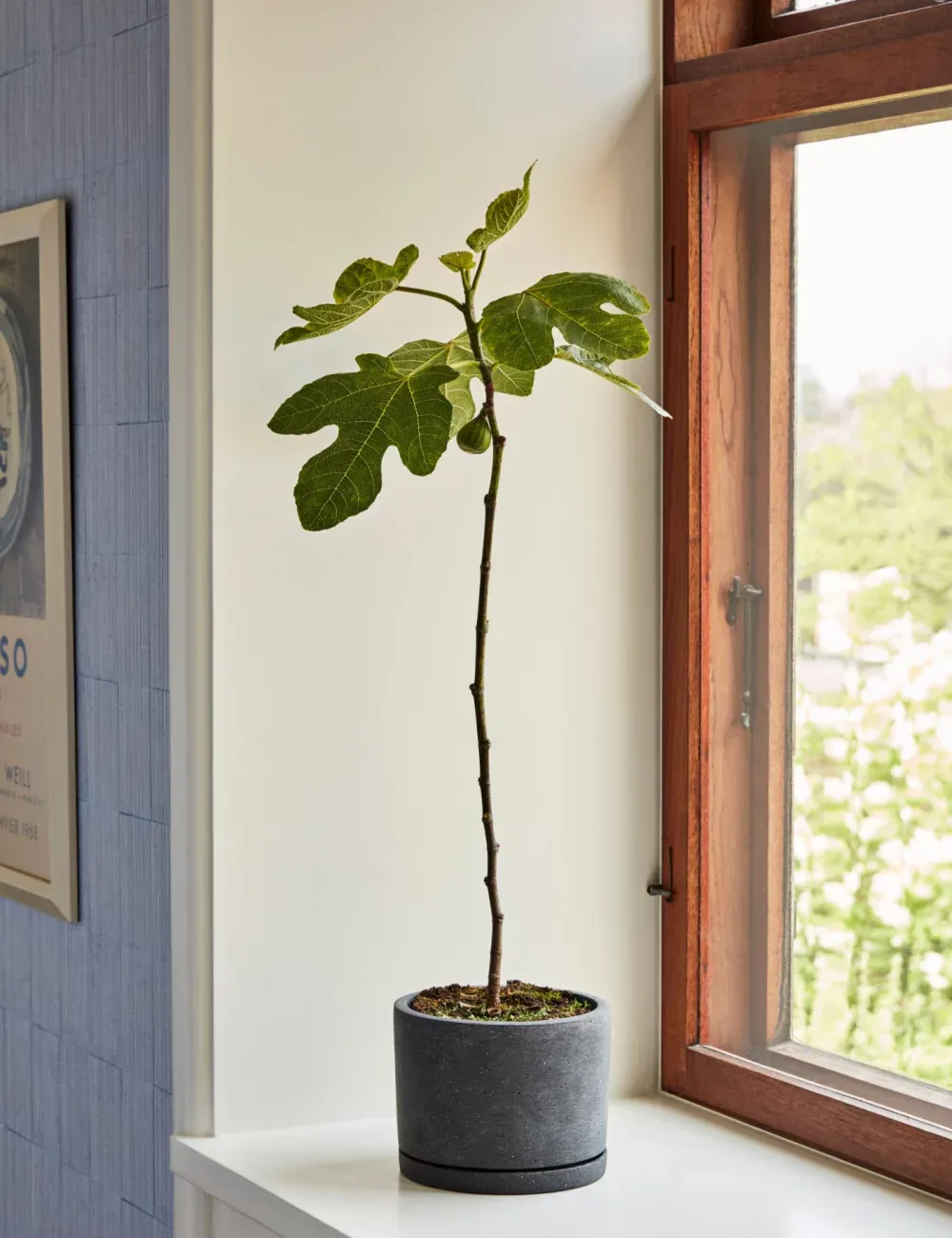 Planters for Enhancing Your Space
Planters for Enhancing Your Space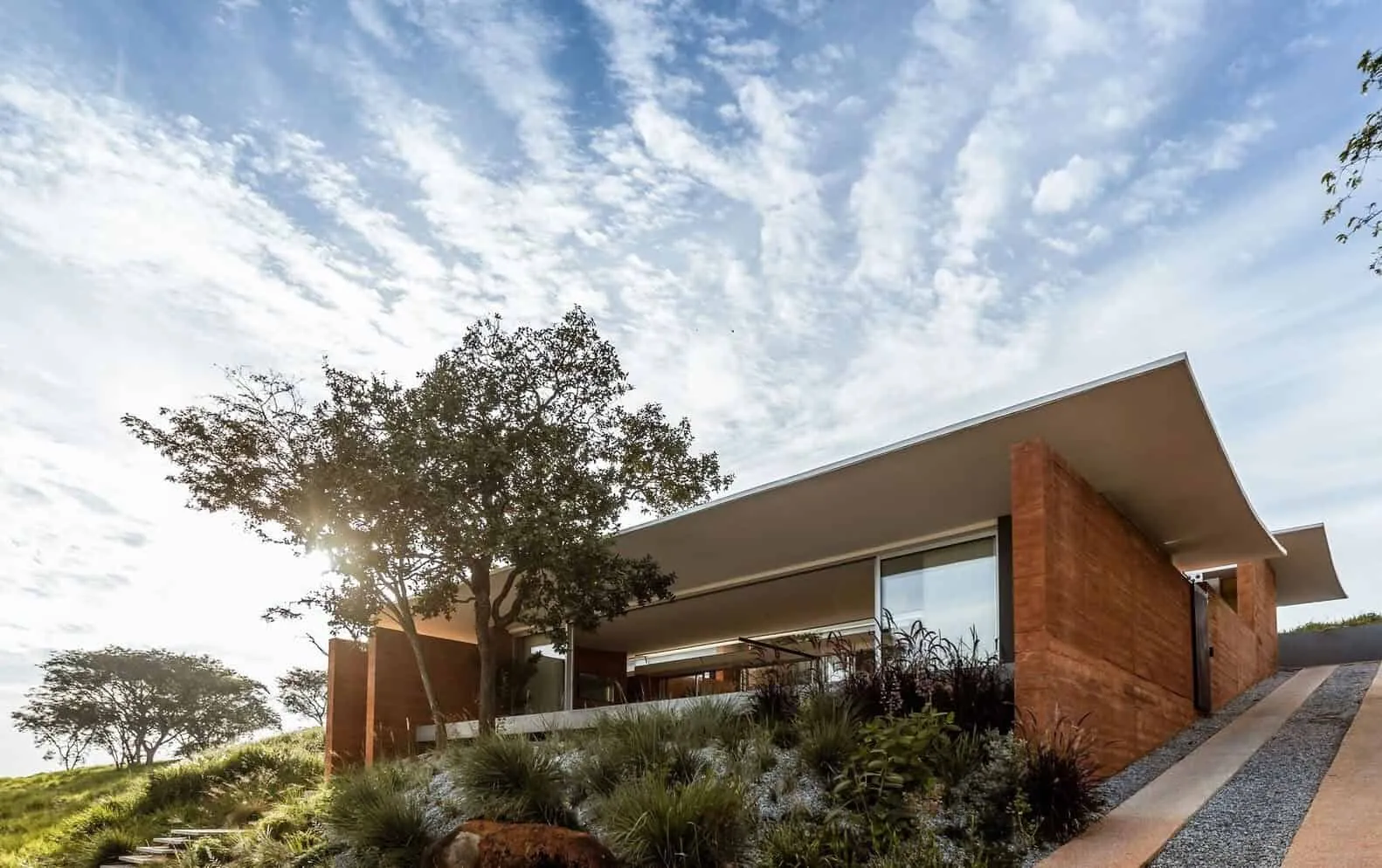 Cafe House by TETRO Arquitetura: Poetic Tribute to Brazilian Serrado and Coffee
Cafe House by TETRO Arquitetura: Poetic Tribute to Brazilian Serrado and Coffee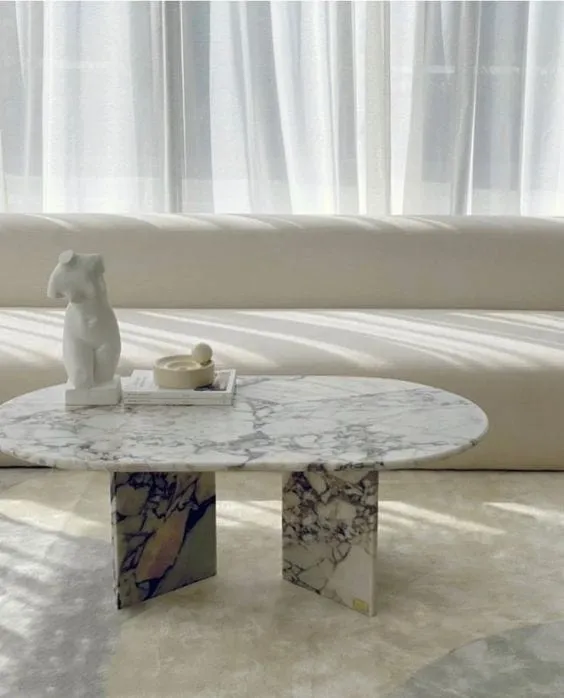 Kolkata: Amazing Natural Stone That Captivates Interior Design
Kolkata: Amazing Natural Stone That Captivates Interior Design Calculating Your Living Expenses to Determine Affordable Housing
Calculating Your Living Expenses to Determine Affordable Housing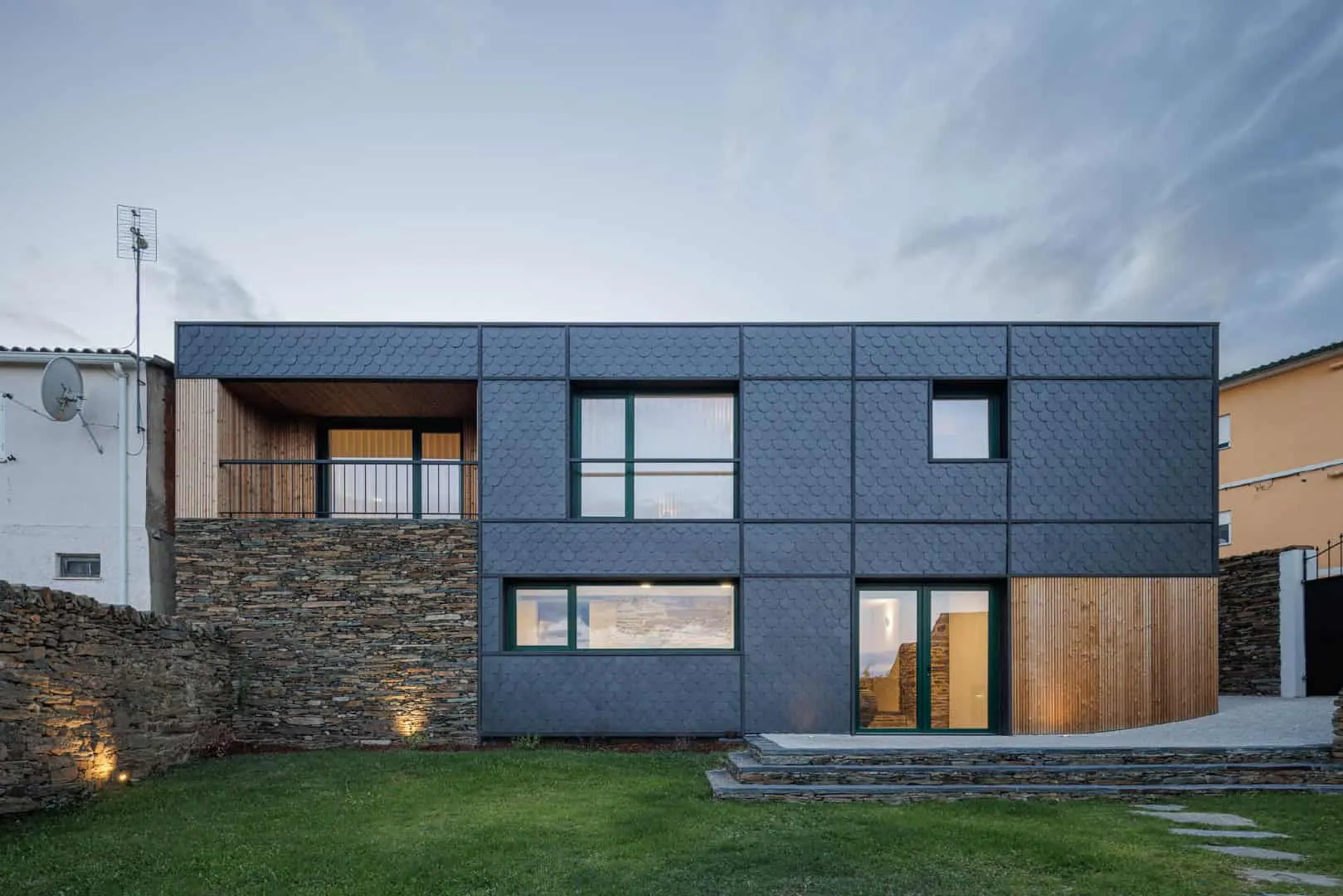 Caldiera House by Filippe Pina in Vila Nova de Foz Côa, Portugal
Caldiera House by Filippe Pina in Vila Nova de Foz Côa, Portugal