There can be your advertisement
300x150
Residential Block I by Architect Carolina Freitas in Aveiro, Portugal
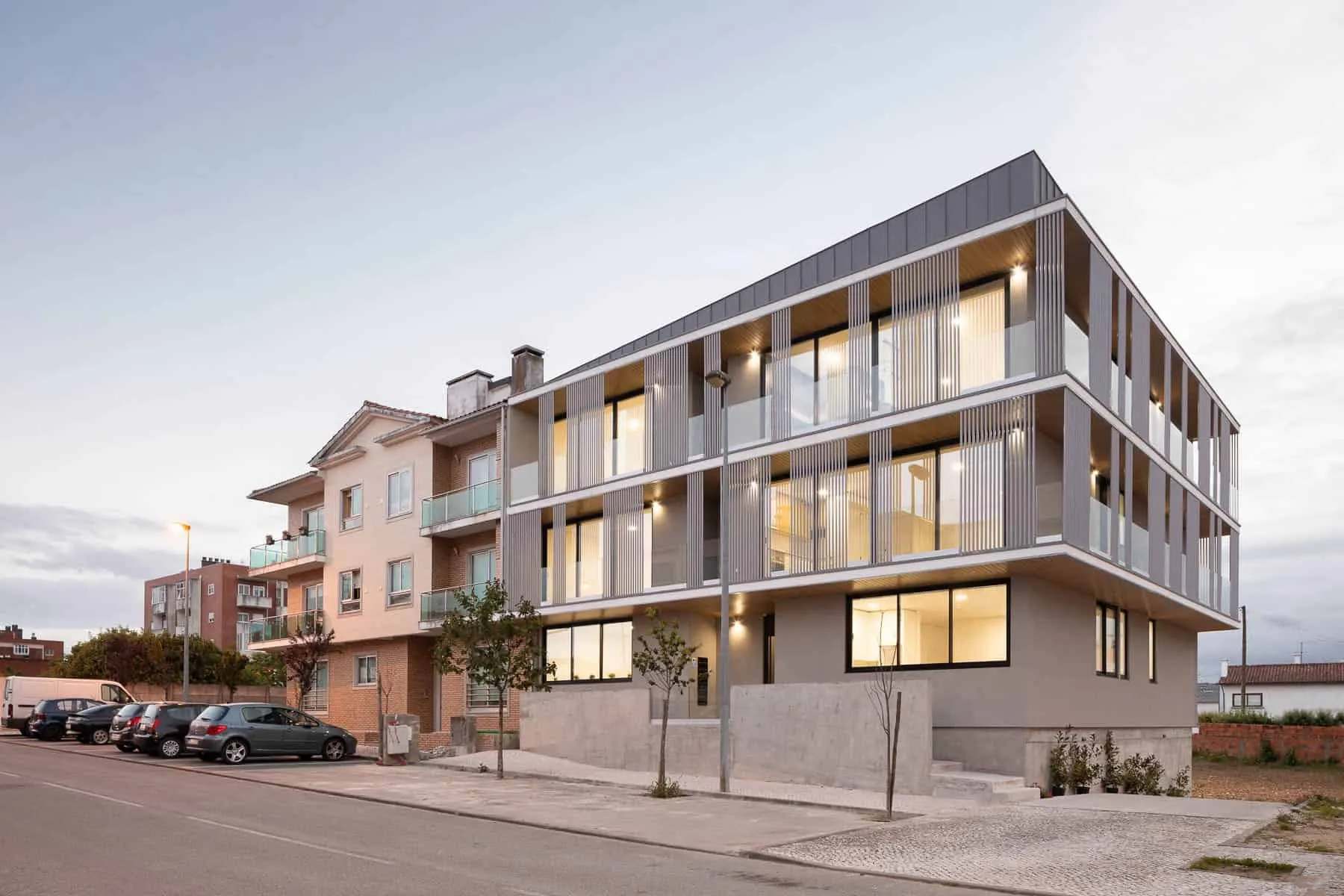
Project: Residential Block I Architects: Carolina Freitas Architecture Location: Albergaria-a-Velha, Aveiro, Portugal Area: 8,611 sq ft Photography: Ivo Tavares Studio
Residential Block I by Architect Carolina Freitas in Aveiro, Portugal
In the residential area (surrounded by urban developments, plots and planned zones), the project emerged (also depending on site location) from natural boundaries of the land plot; these, in turn, question the orientation of the surrounding urban context, creating an exception within urban development. This exception was transformed into the opportunity to work with building facades, simultaneously aligning with horizontal axes of neighboring buildings and creating a rhythm that organically accommodates the sloping orientations of adjacent structures. As a result, a combination of horizontal and vertical elements was achieved that defines balconies, creating an additional building shell ensuring necessary privacy, a more intimate atmosphere and light regulation in the apartments.
- Project details and images provided by Ivo Tavares Studio
More articles:
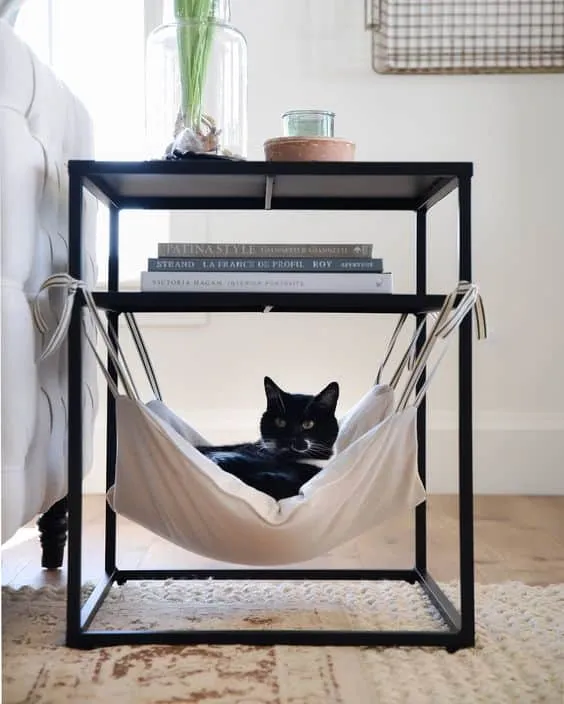 Beautiful Ideas for Cat Furniture
Beautiful Ideas for Cat Furniture BEAUTIFUL GARBAGE BINS FOR WASTE RECYCLING YOU CAN PUT IN YOUR KITCHEN
BEAUTIFUL GARBAGE BINS FOR WASTE RECYCLING YOU CAN PUT IN YOUR KITCHEN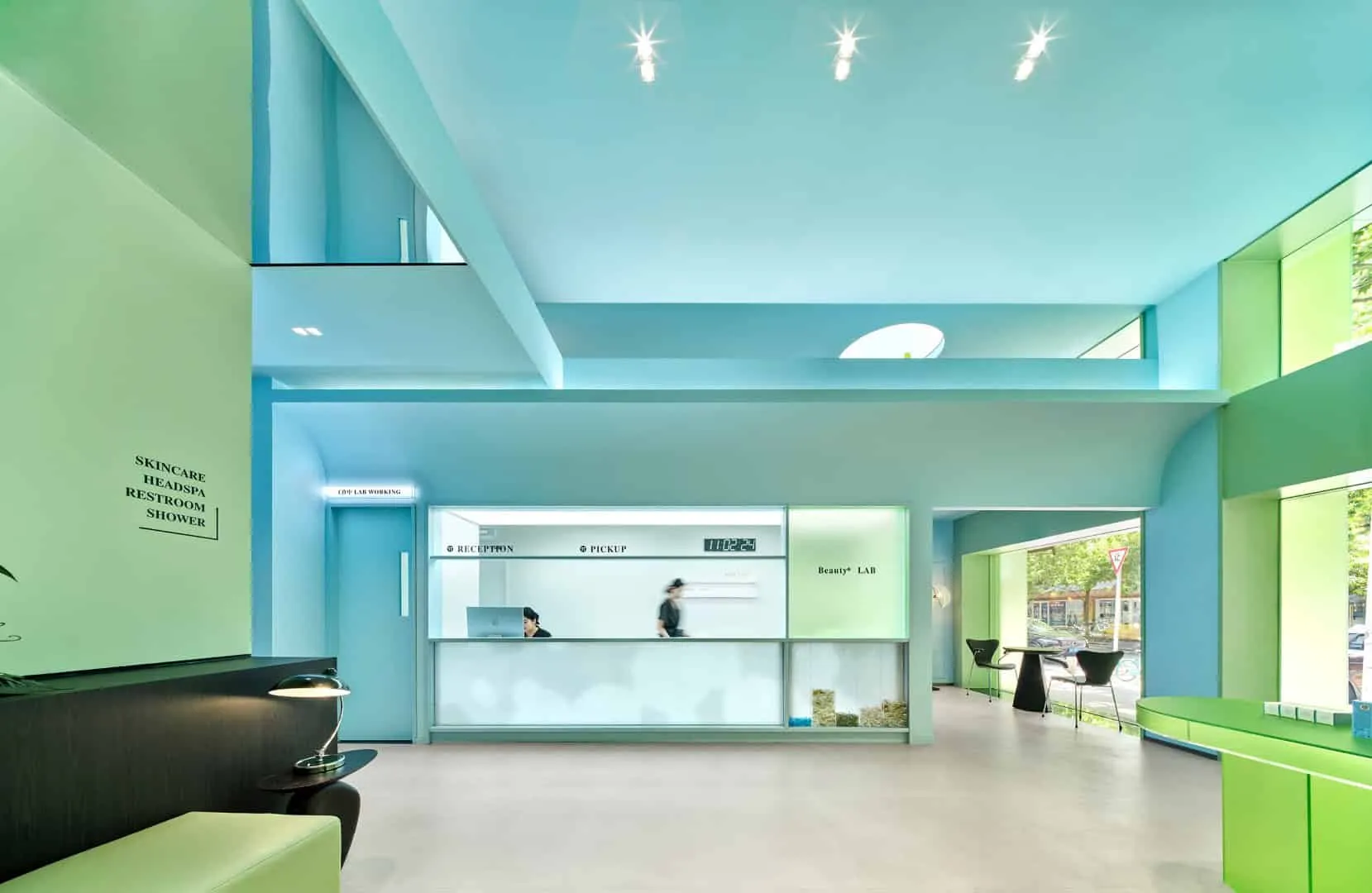 Beauty π Technology Cosmetic Center by ISENSE DESIGN in Beijing, China
Beauty π Technology Cosmetic Center by ISENSE DESIGN in Beijing, China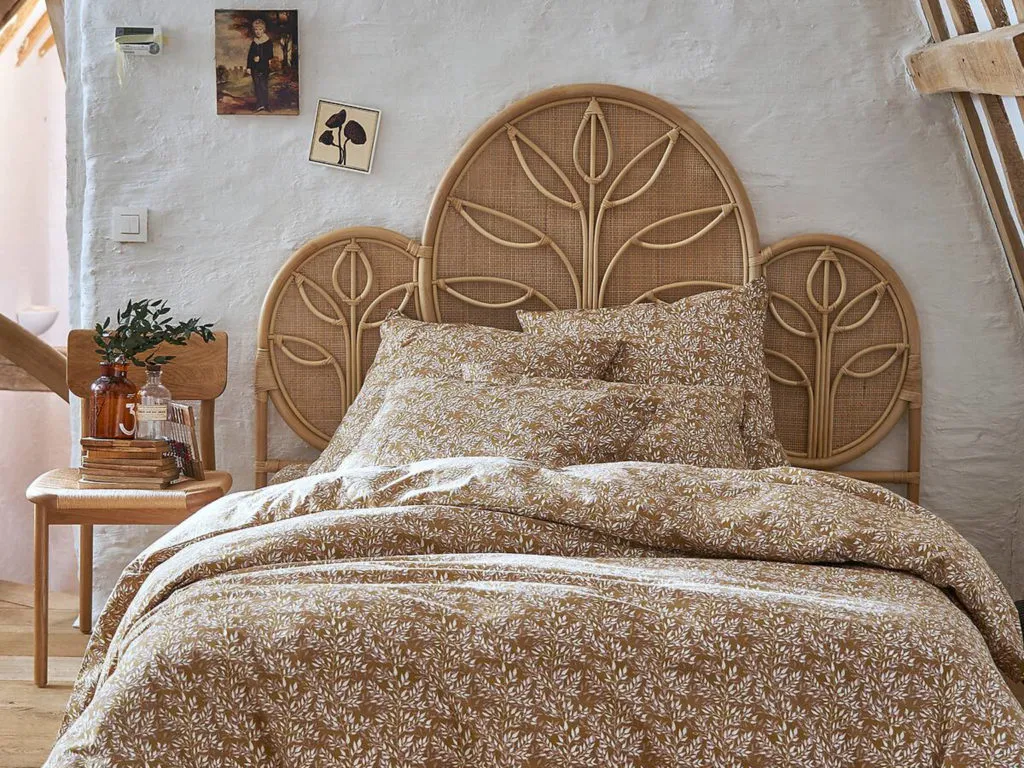 Bed Linen That Will Capture Your Heart
Bed Linen That Will Capture Your Heart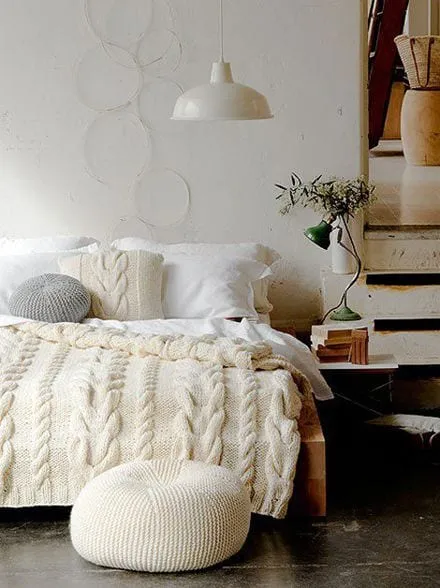 BEDDING FOR COLD WINTER
BEDDING FOR COLD WINTER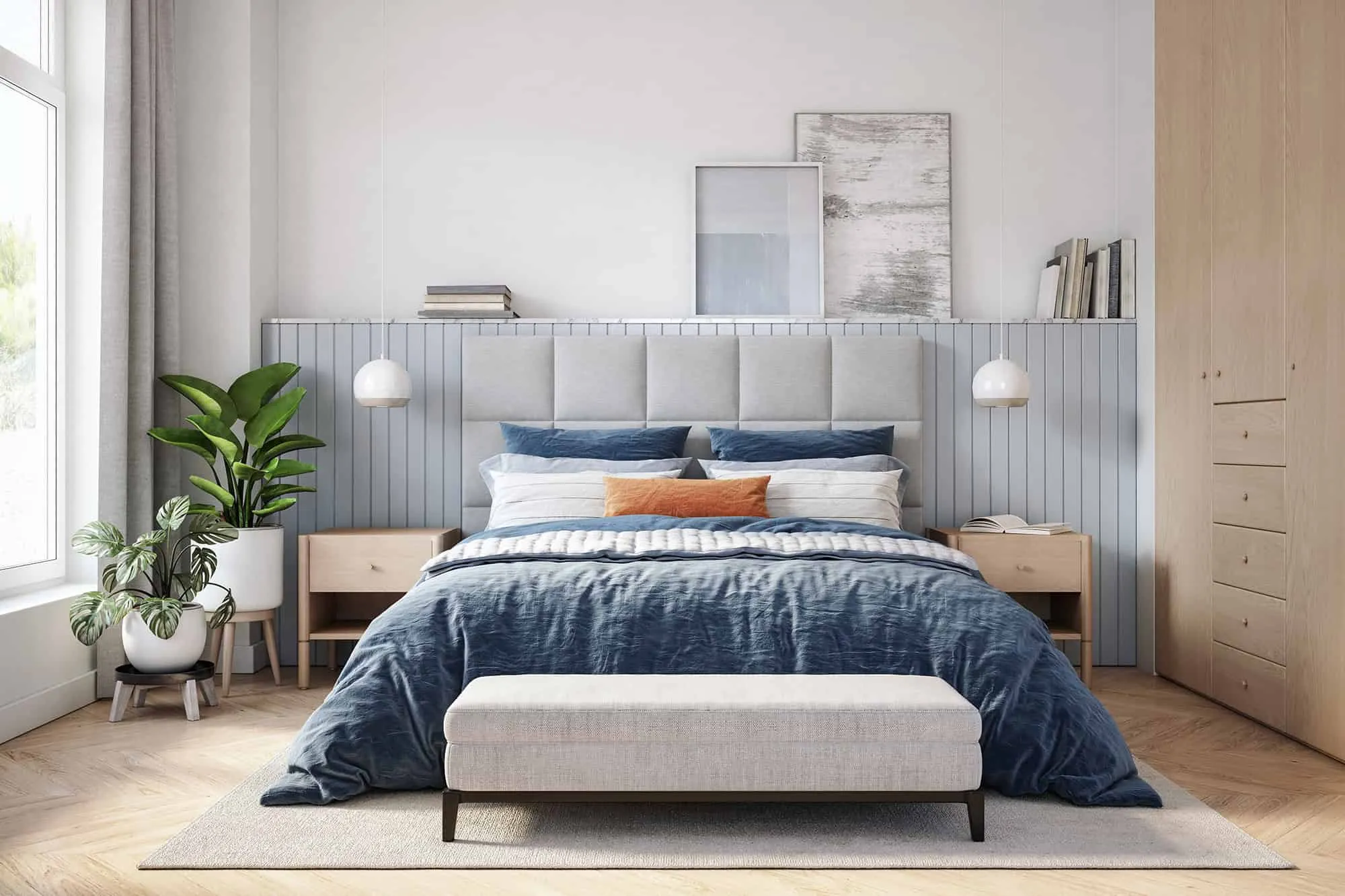 Mattress Frames for Various Interior Styles: How to Choose the Perfect Option
Mattress Frames for Various Interior Styles: How to Choose the Perfect Option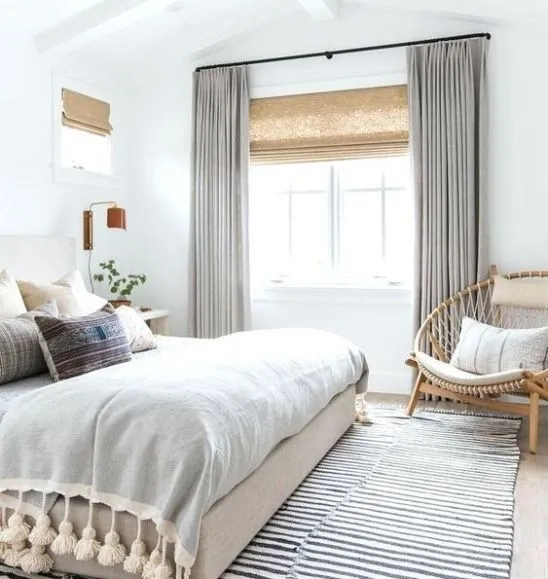 Choosing Bedroom Decor for Nighttime Comfort
Choosing Bedroom Decor for Nighttime Comfort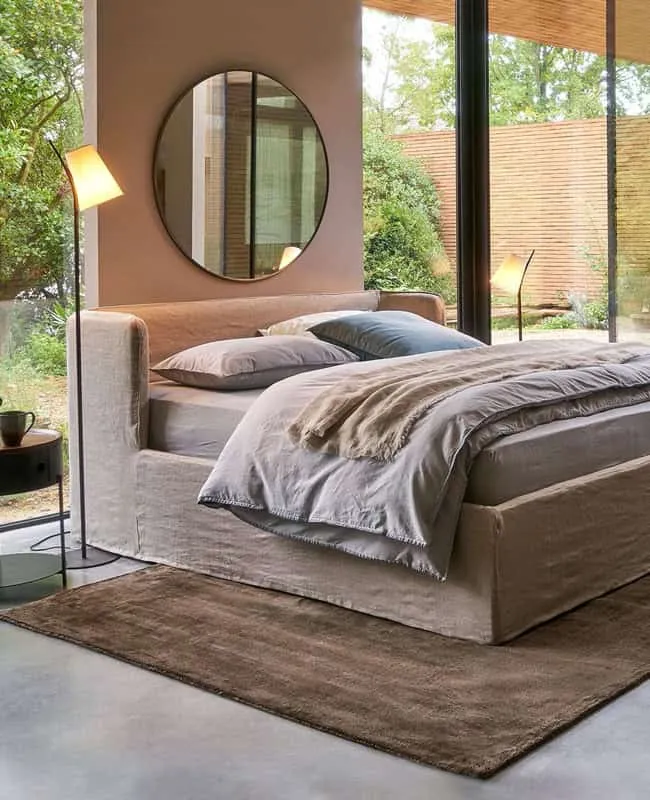 Adult Bedroom Storage Beds
Adult Bedroom Storage Beds