There can be your advertisement
300x150
Blenden by Open Atelier Mumbai in Mumbai, India
Project: Blenden
Architects: Open Atelier Mumbai
Location: Mumbai, India
Area: 1500 sq ft
Photographs: Courtesy of Open Atelier Mumbai
Blenden by Open Atelier Mumbai
A candid conversation and the freedom to experiment with various design disciplines formed the basis for this stunning and intellectual home in Mumbai. The goal of the design was to achieve harmony by connecting individual rooms into a broader dialogue. Immersion in modernity and the intertwining of styles defined the overall concept of this 1500 sq ft, three-bedroom space inhabited by a family of five. This home speaks of tranquility, modernity, and an exceptional experience.
Upon entry, a continuous wall surface with proportional divisions becomes the first step toward creating a large, open living area. To complement the existing finish, a collection of samples was developed using a neutral palette with accent colors. A contrasting modern leather sofa on a royal-colored carpet highlights the contradictory design choices within this home. Additionally, an elegant travertine marble wall behind the television adds sophistication to the living room. Breaking the flow, vibrant artworks and strategic lighting bring a fresh perspective.
The innovative design approach continues into the master bedroom, where comfort and spaciousness are emphasized. A diverse collection of dark wood samples and monochromatic upholstery with PVC panels form a rich, painterly atmosphere. Contemporary sideboards and a black glass cabinet add depth to the space. Copper pendant lights, magnetic tracks, and natural light-treated walls highlight effective lighting solutions. While the traditional trend of using a colorful console for the TV wall persists, this master bedroom stands out from the bathroom with some #GreensInsideGlass. With meticulous research and input from a specialist in landscaping, a semi-transparent glass box with planters serves as a partition within this master bedroom. This significant natural element brings positivity and calm to the entire room.
The design approach for this home can be characterized as a careful spatial division with functionality in mind, yet unified through visual cohesion. The seamless connection of spaces across all three planes—floor, walls, and ceiling; the deliberate choice of color tones; and detailed elements full of character—compose the language of this absolute modern apartment.
-Project description and images provided by Open Atelier Mumbai
More articles:
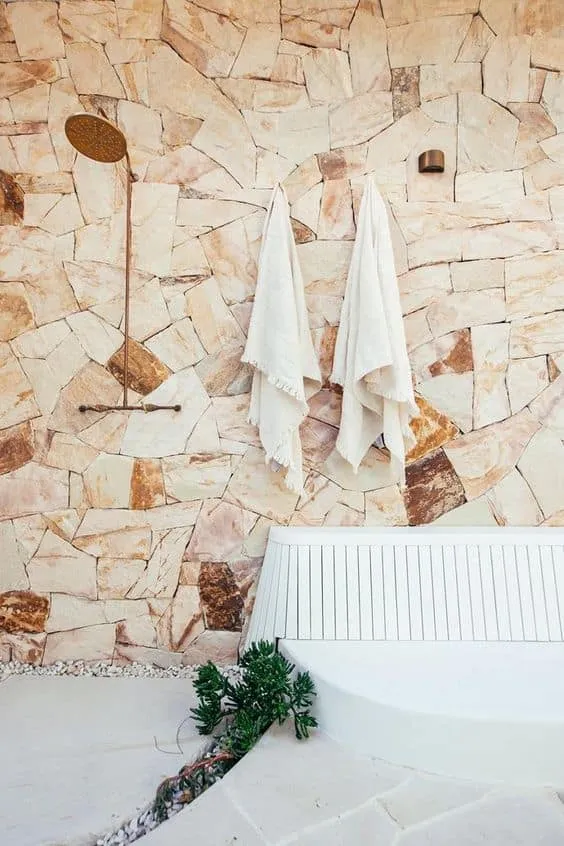 Beautiful Ideas for Decorating the Exterior Wall of a Terrace
Beautiful Ideas for Decorating the Exterior Wall of a Terrace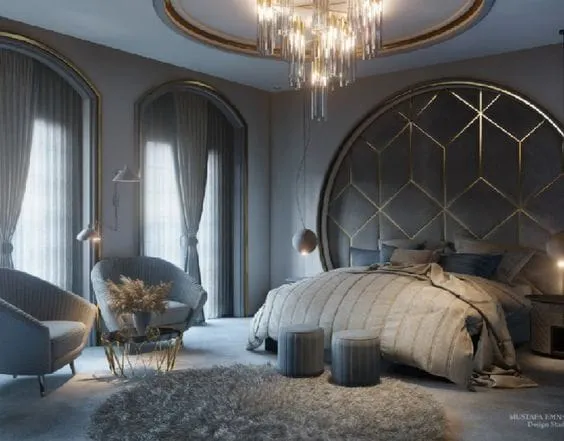 Beautiful Ideas for a Large Double Bedroom You'll Love Immediately
Beautiful Ideas for a Large Double Bedroom You'll Love Immediately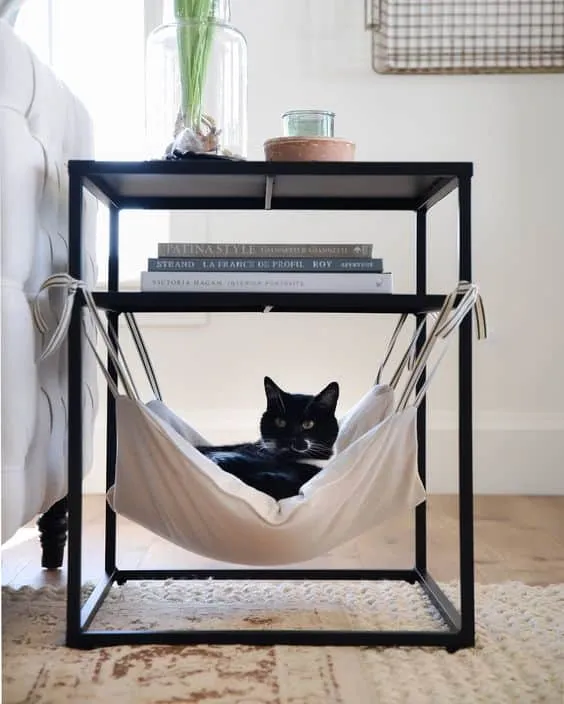 Beautiful Ideas for Cat Furniture
Beautiful Ideas for Cat Furniture BEAUTIFUL GARBAGE BINS FOR WASTE RECYCLING YOU CAN PUT IN YOUR KITCHEN
BEAUTIFUL GARBAGE BINS FOR WASTE RECYCLING YOU CAN PUT IN YOUR KITCHEN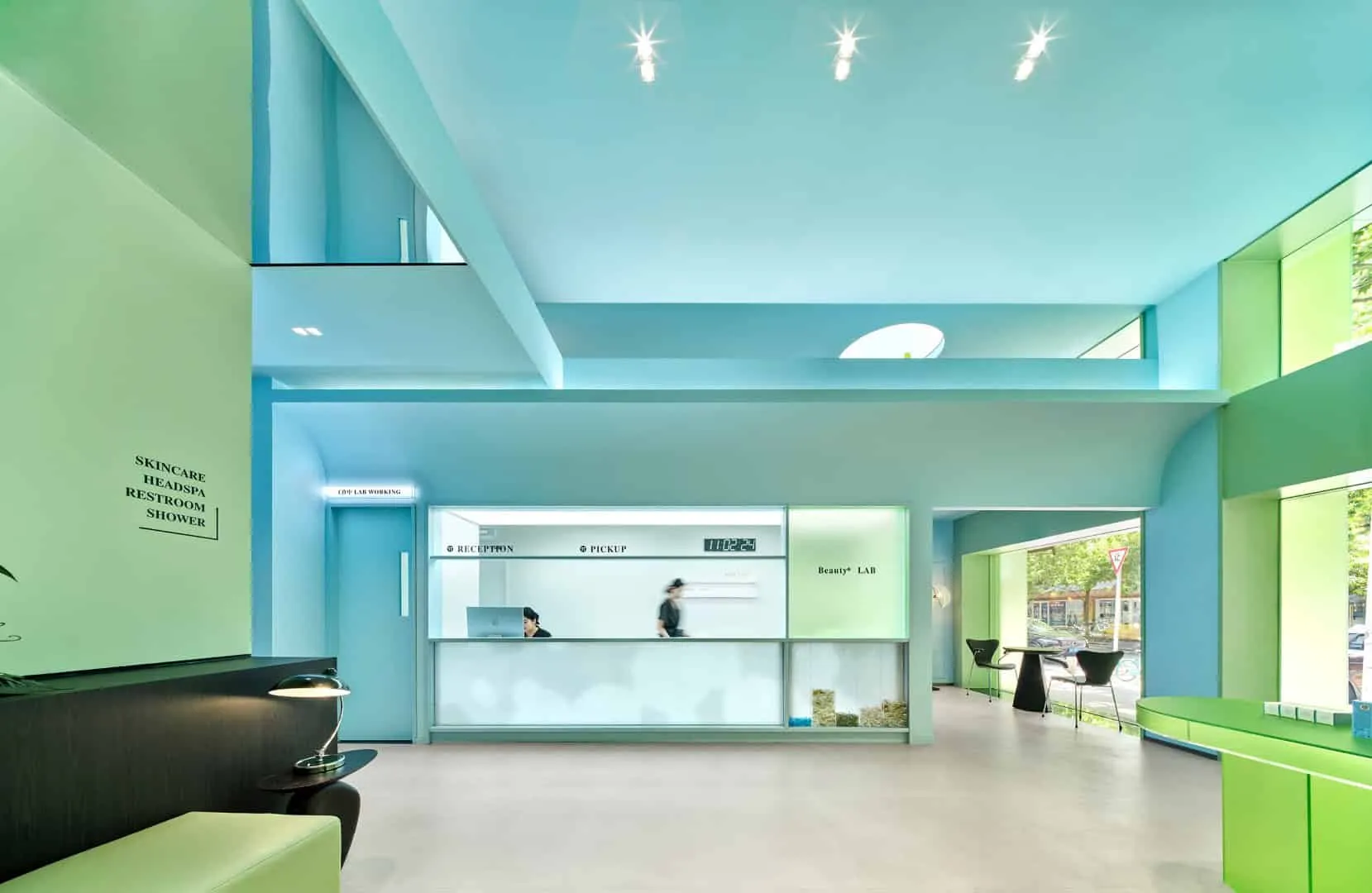 Beauty π Technology Cosmetic Center by ISENSE DESIGN in Beijing, China
Beauty π Technology Cosmetic Center by ISENSE DESIGN in Beijing, China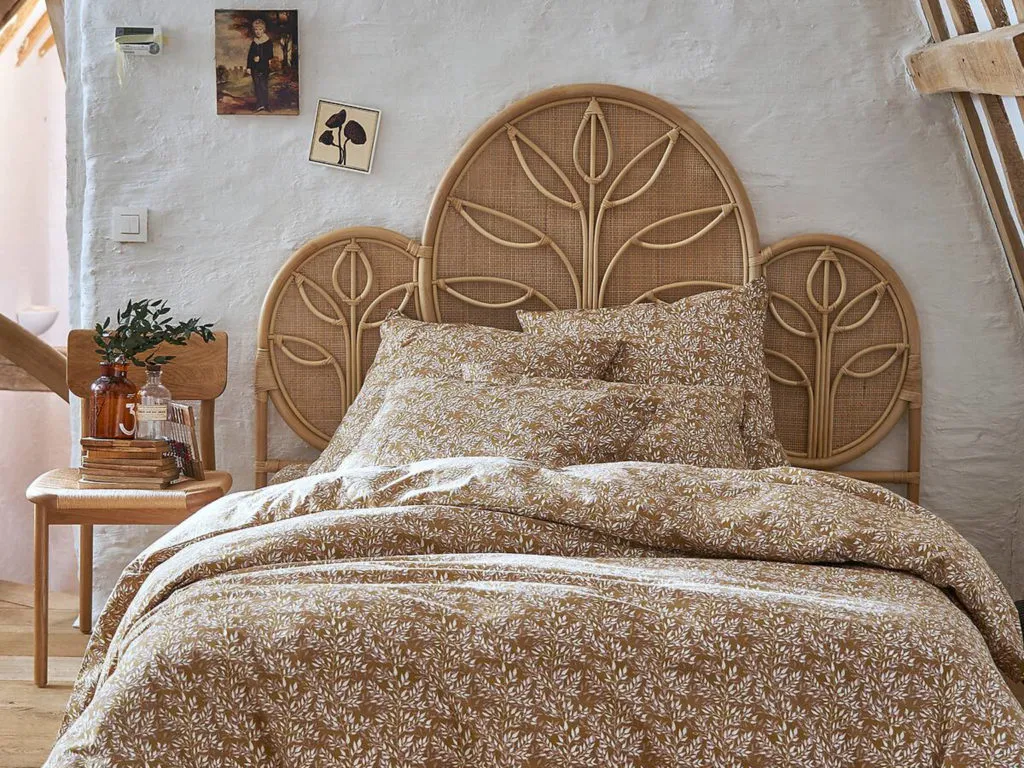 Bed Linen That Will Capture Your Heart
Bed Linen That Will Capture Your Heart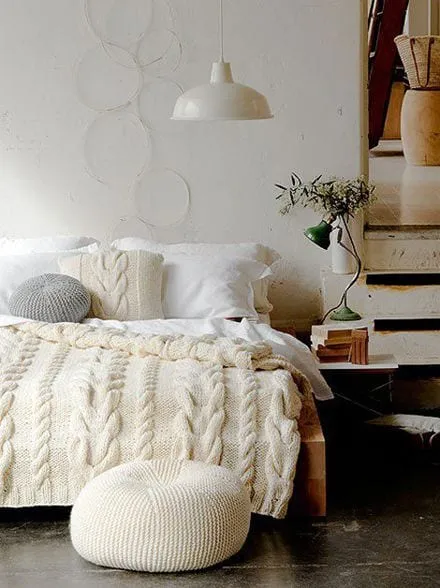 BEDDING FOR COLD WINTER
BEDDING FOR COLD WINTER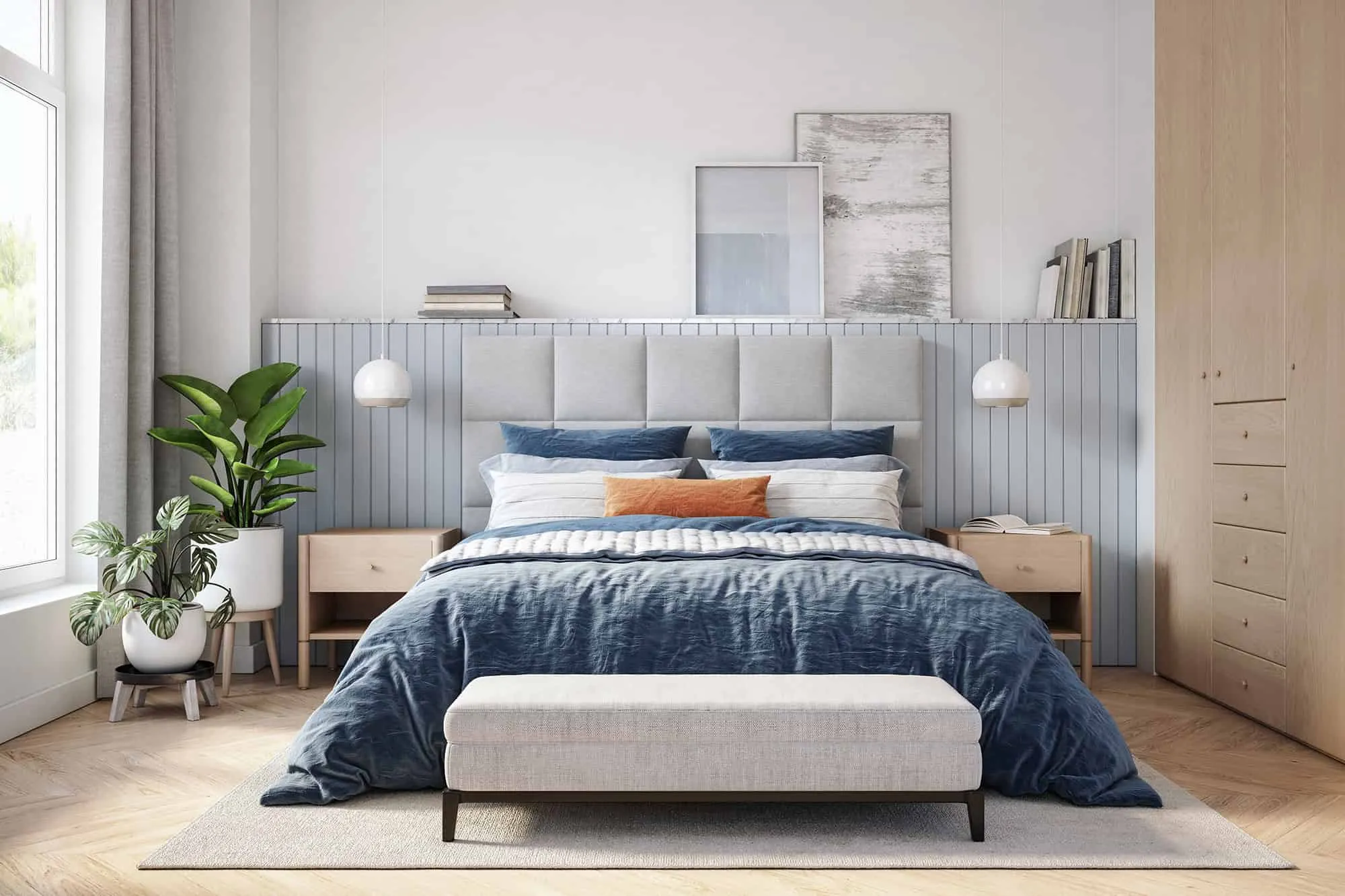 Mattress Frames for Various Interior Styles: How to Choose the Perfect Option
Mattress Frames for Various Interior Styles: How to Choose the Perfect Option