There can be your advertisement
300x150
Alexis Dornier Presents 'Project Free Bird': Fusion of Japanese Design and Tropical Modernism on Bali
The company Alexis Dornier Makings recently completed the 'Project Free Bird' — an amazing private house in Berawa, Bali. This outstanding home embodies the fusion of modern Japanese design and tropical modernism, reflecting architect Alexis Dornier's desire to harmonize built spaces with nature.
Architectural Features
The centerpiece of the 'Project Free Bird' is a unique living room elegantly spanning over the pool and connecting the two wings of the house. From above, the structure looks like the letter H. The living room is equipped with sliding glass walls that seamlessly transform the space into an open-air area. The glass floor allows enjoying the view of the pool from below, reminiscent of Stanley Kubrick's famous film 2001: A Space Odyssey.
Eco-friendliness and Innovation
Eco-friendliness is a fundamental part of the project, thanks to consultations with Eco Mantra in engineering solutions. Their expertise significantly reduced energy consumption and the home's carbon footprint, highlighting the project's commitment to eco-friendly architecture.
Integration with Landscape
The tropical garden of the house, created by Bali Landscape Company, enhances the indoor-outdoor space. The lush garden becomes a beautiful backdrop for the house, while the first floor features a gym and two guest rooms designed with maximum garden views. The yoga area, inspired by Rumah Kaca Kengo Kuma's project, uses extensive glass for close interaction with nature.
Materials and Design Details
Local craftsmanship is evident at every level of the house — stone walls made from parah kerobokan and wooden ceilings with carved patterns. These elements, combined with a variety of textiles and fabrics, add richness and warmth to the strict architectural lines. Near the entrance, a spacious wine cooler serves not only as insulation but also as a striking sculptural element.
Interior Design Art
The interior design by Kosame significantly influences the home's atmosphere. Carefully selected furniture solutions combine functionality with artistic elegance, enhancing overall living quality.
'Project Free Bird' goes beyond typical housing. It demonstrates how architecture can achieve harmony with the environment, offering a peaceful, eco-friendly and immersive lifestyle.
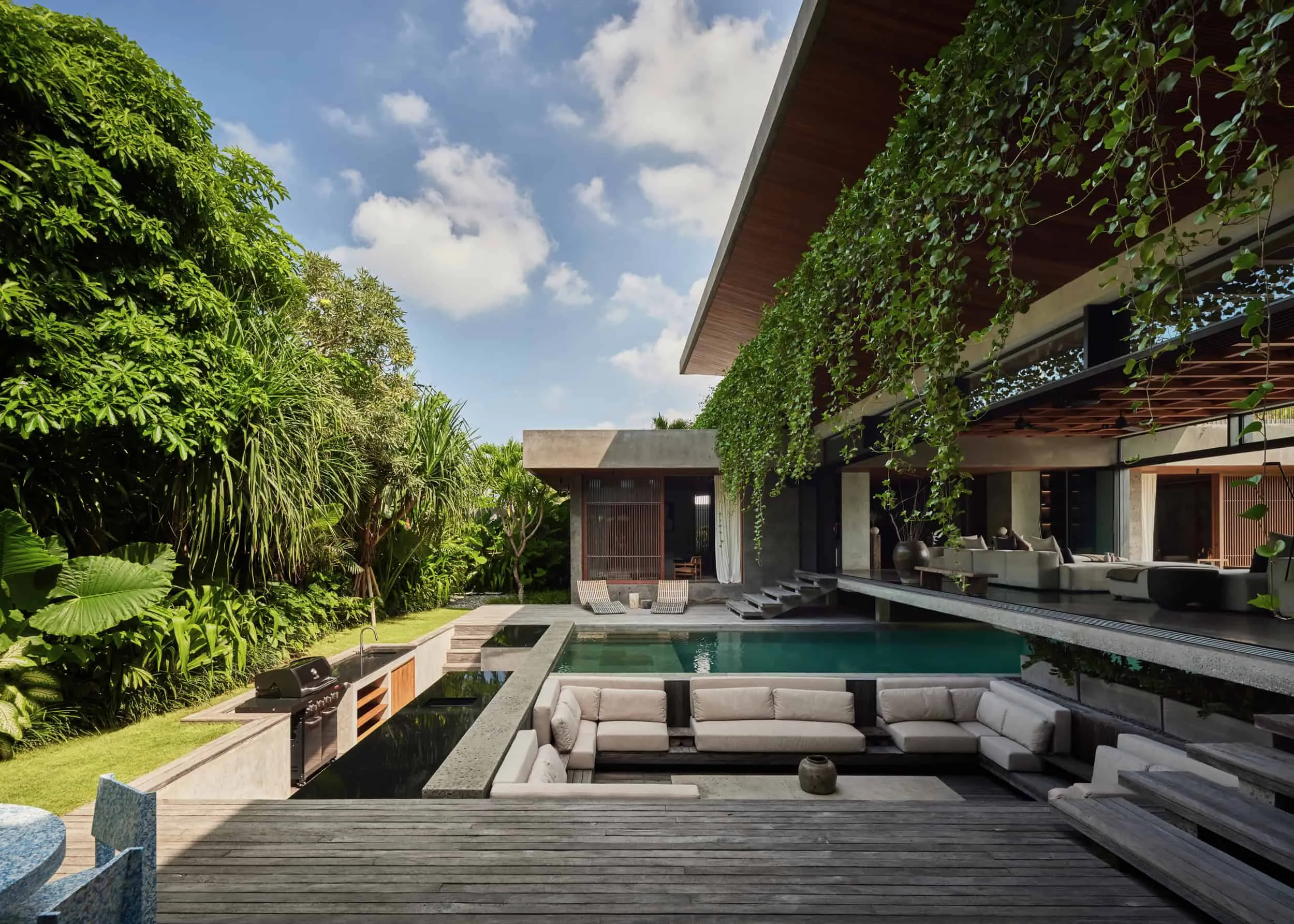
Photography © KIE
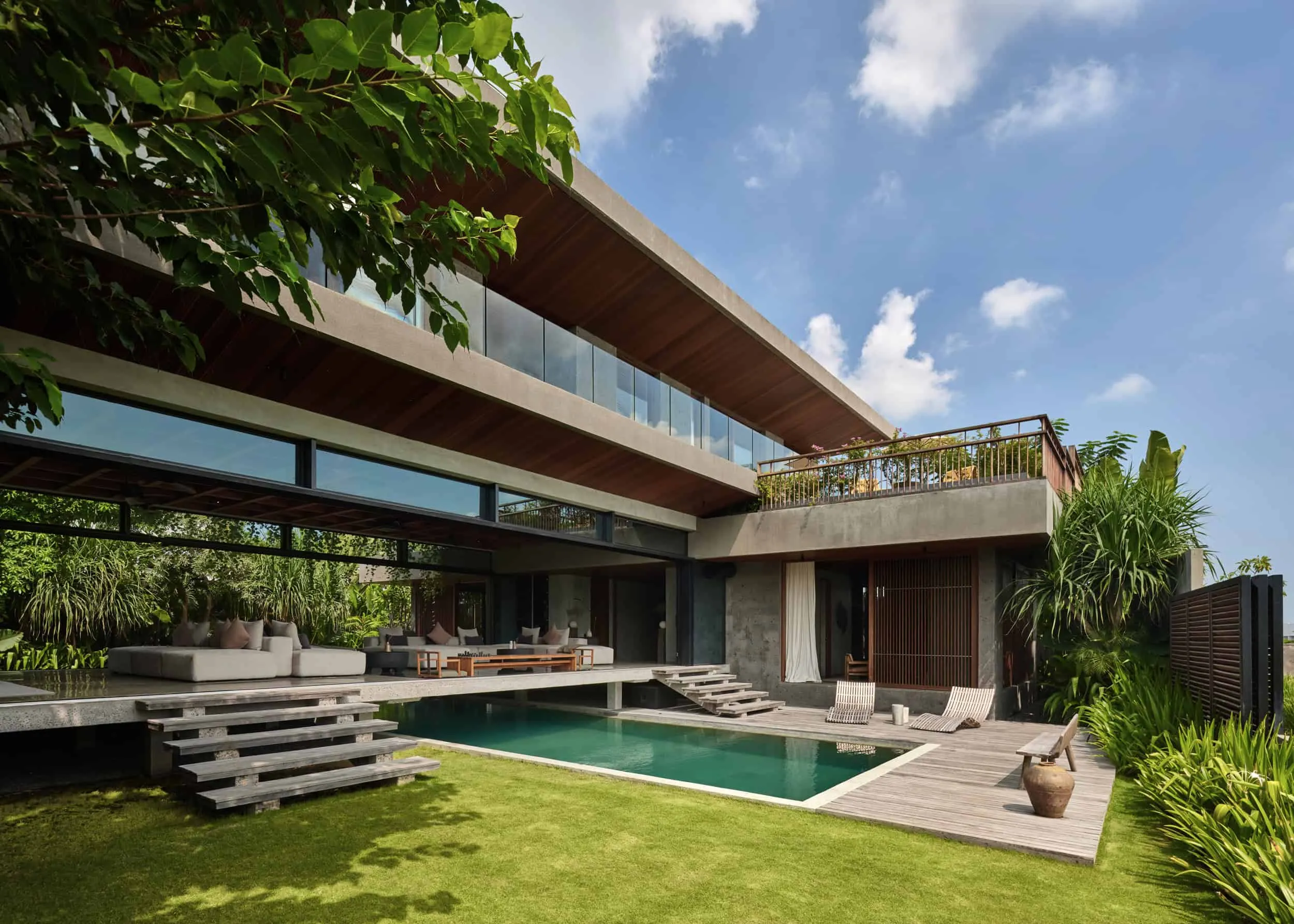
Photography © KIE
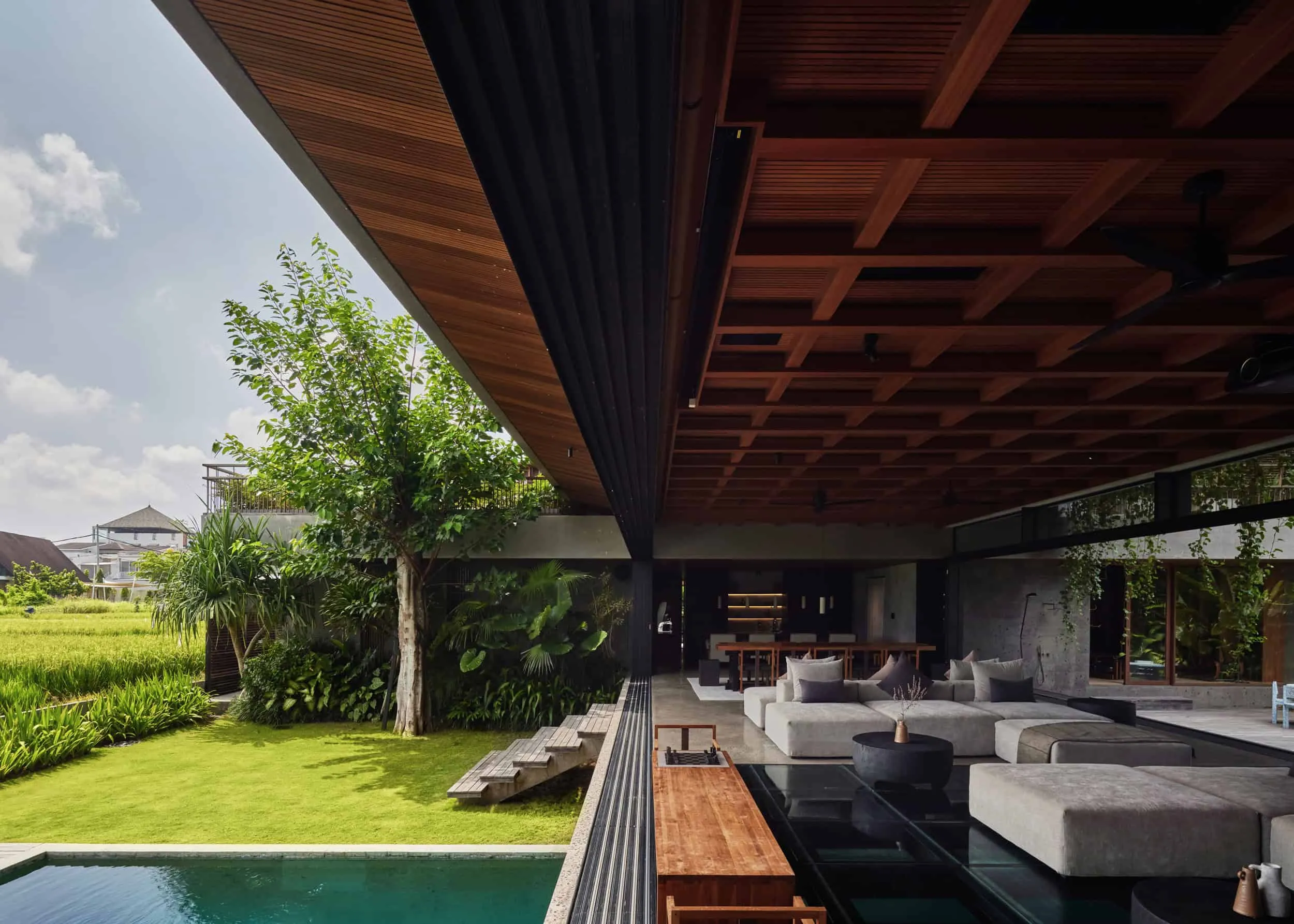
Photography © KIE
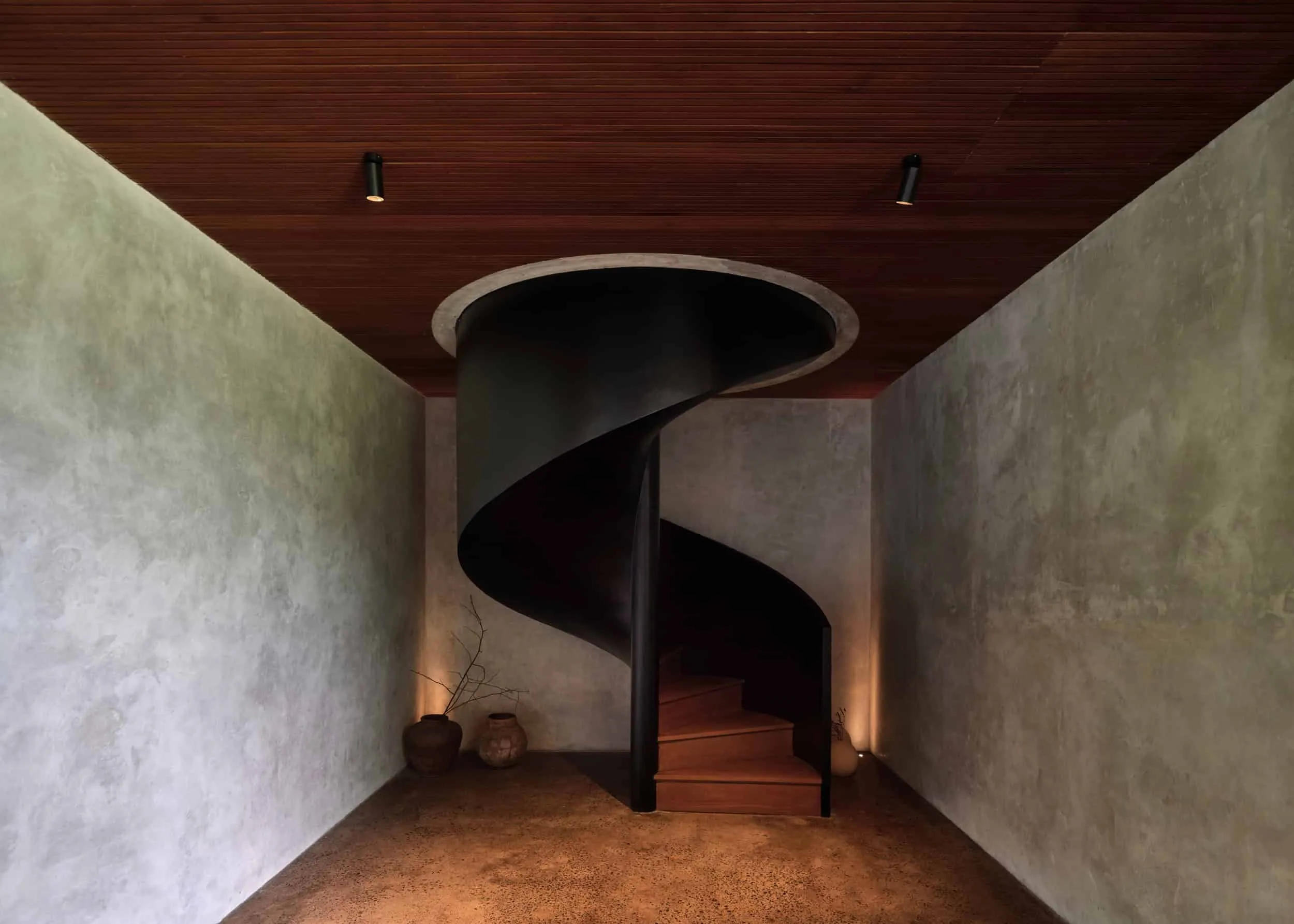
Photography © KIE
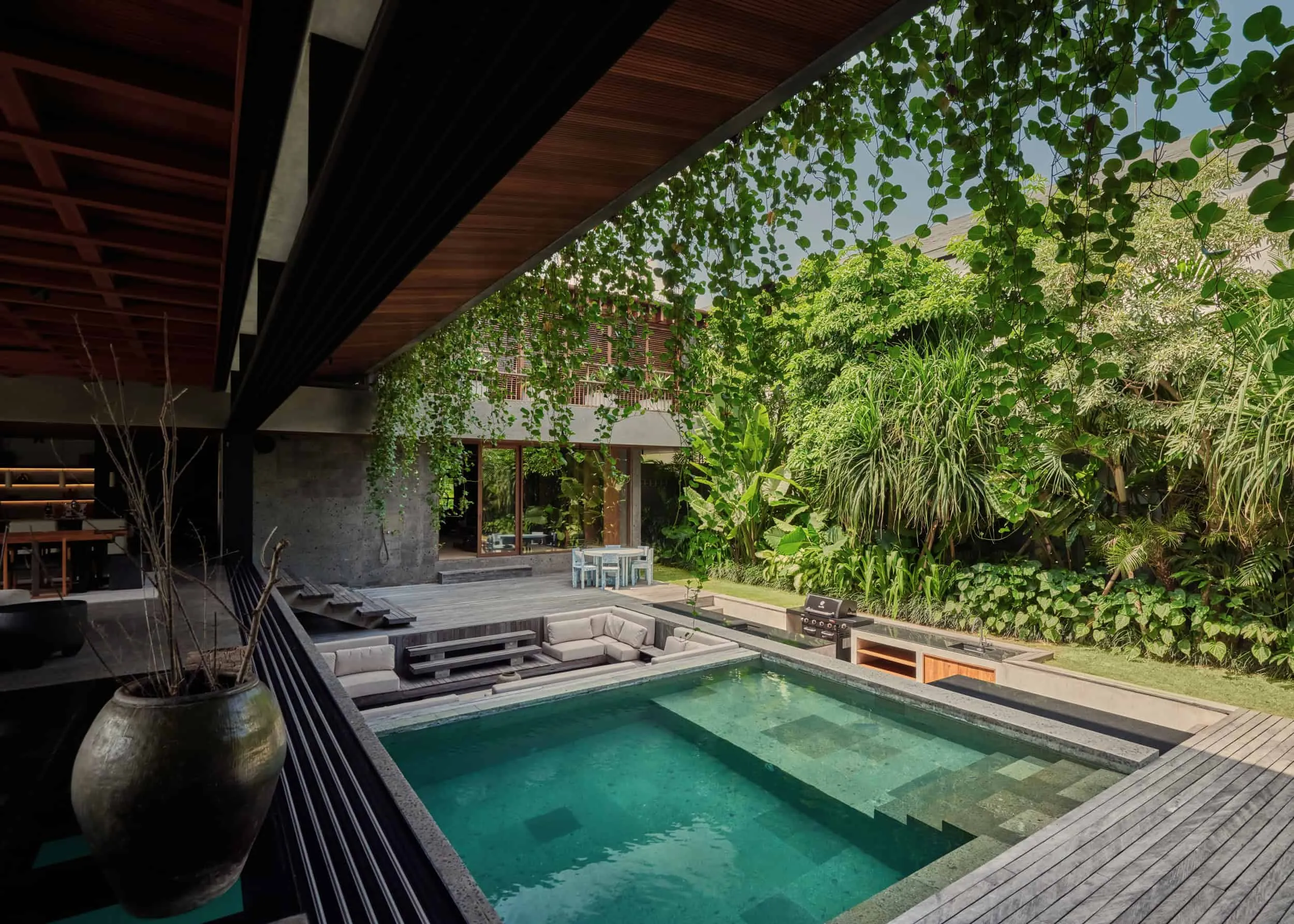
Photography © KIE
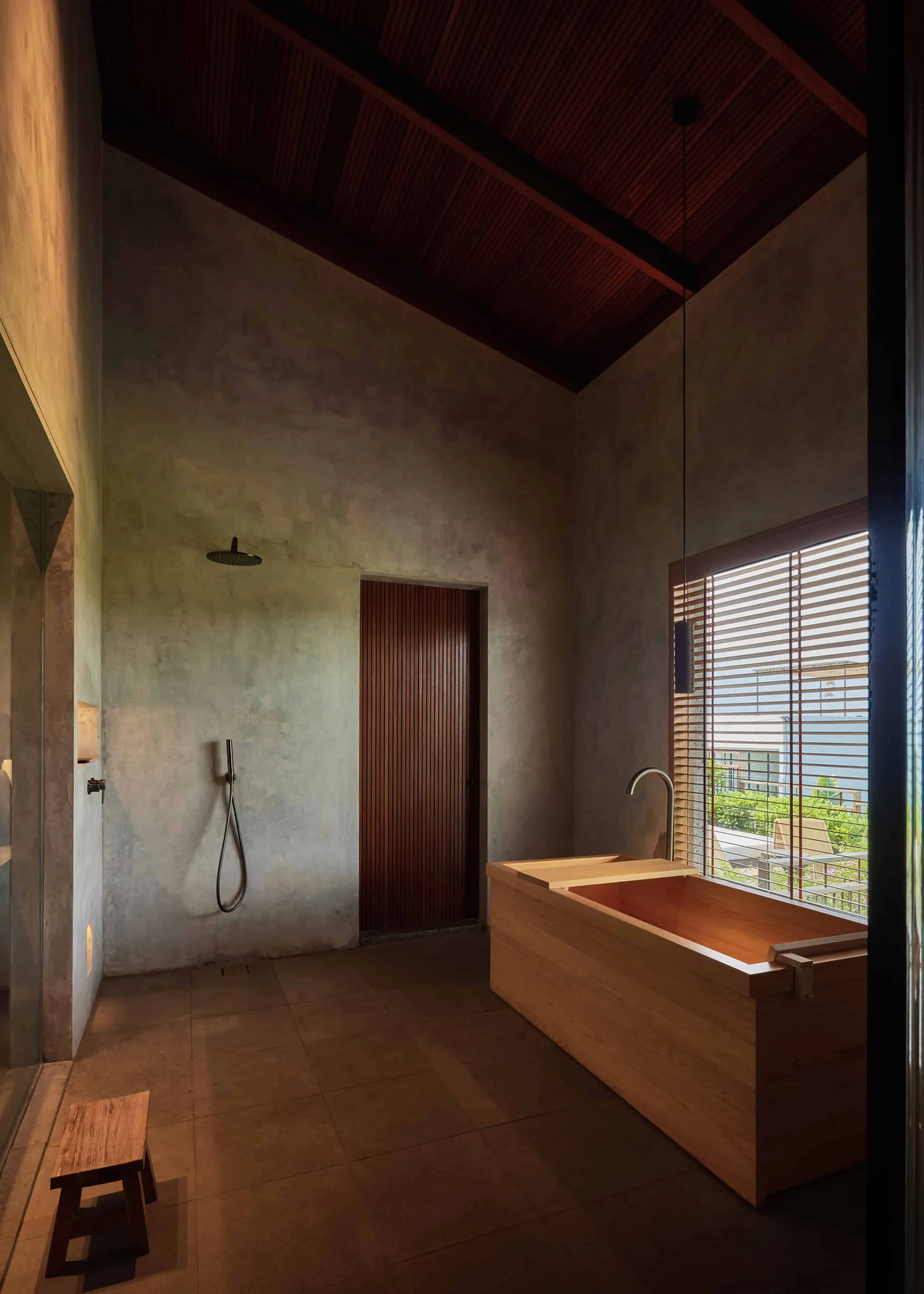
Photography © KIE
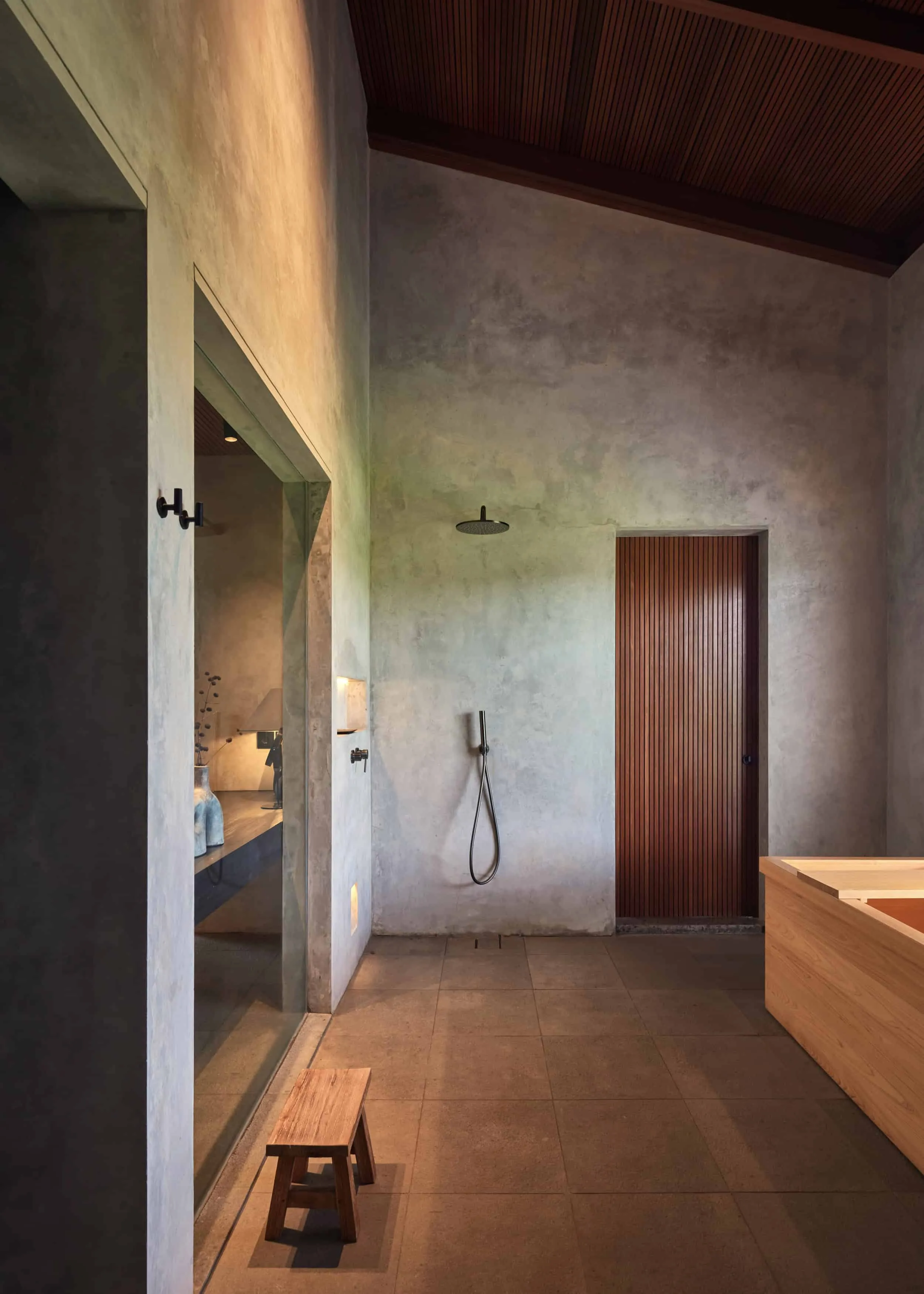
Photography © KIE
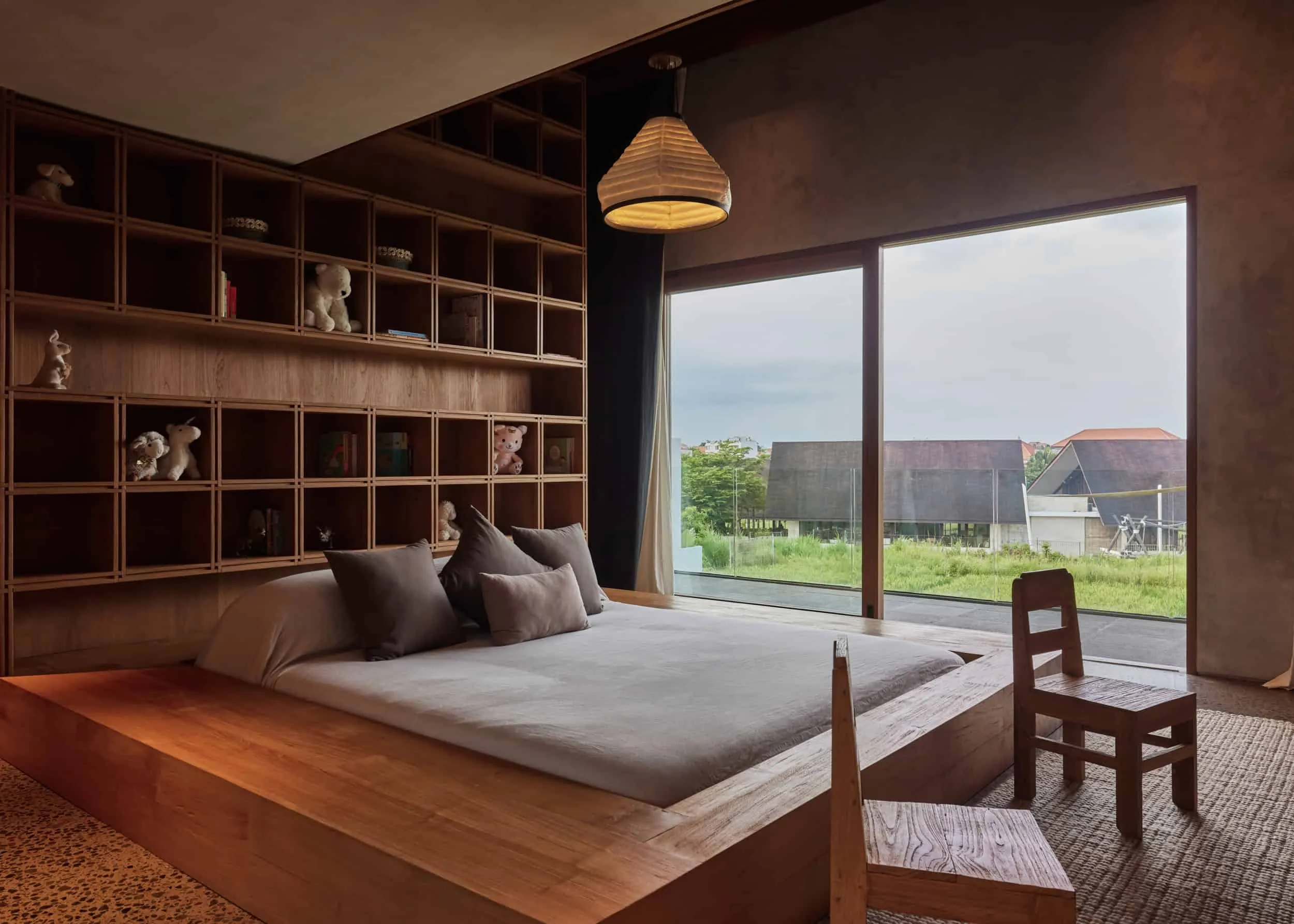
Photography © KIE
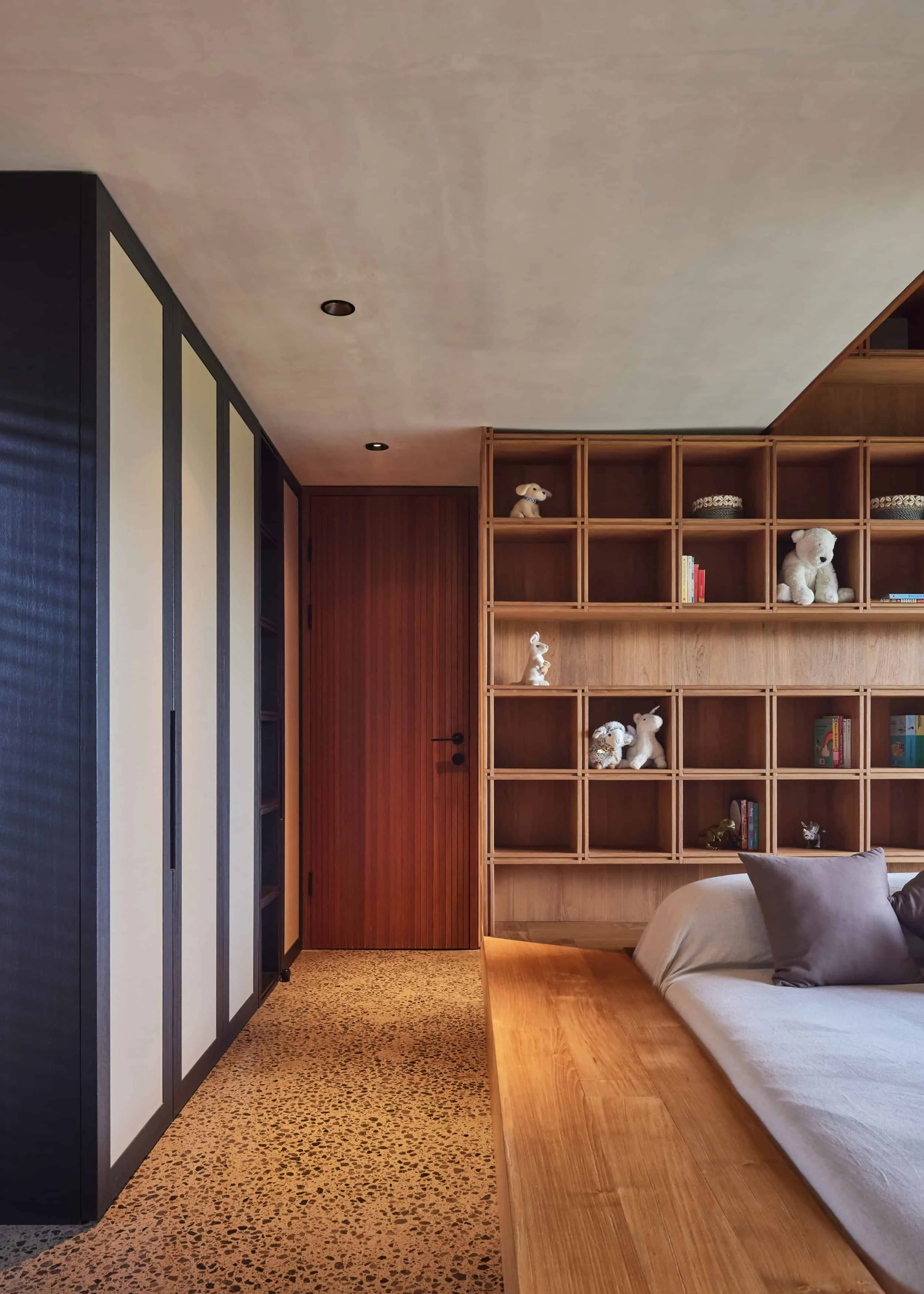
Photography © KIE
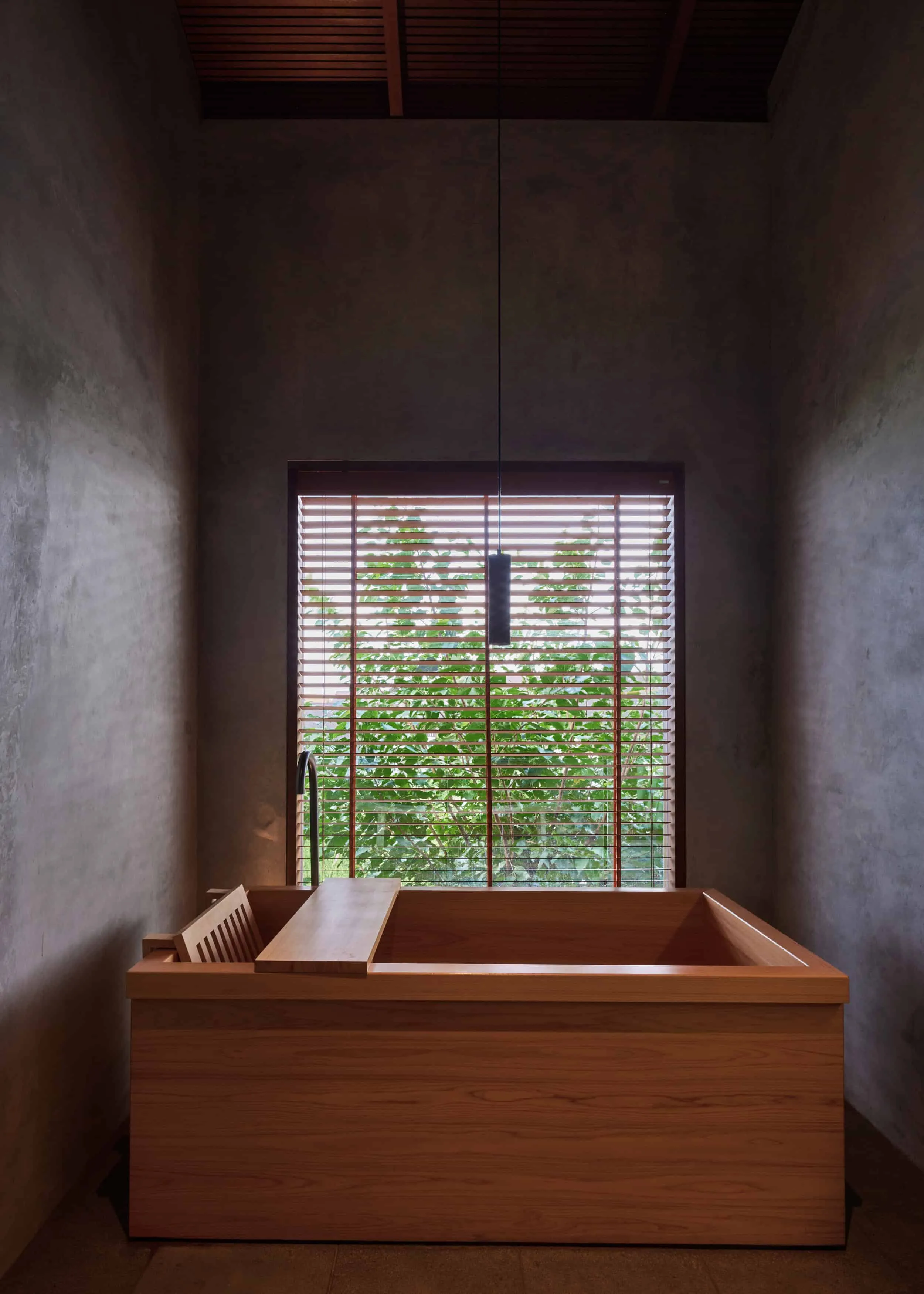
Photography © KIE
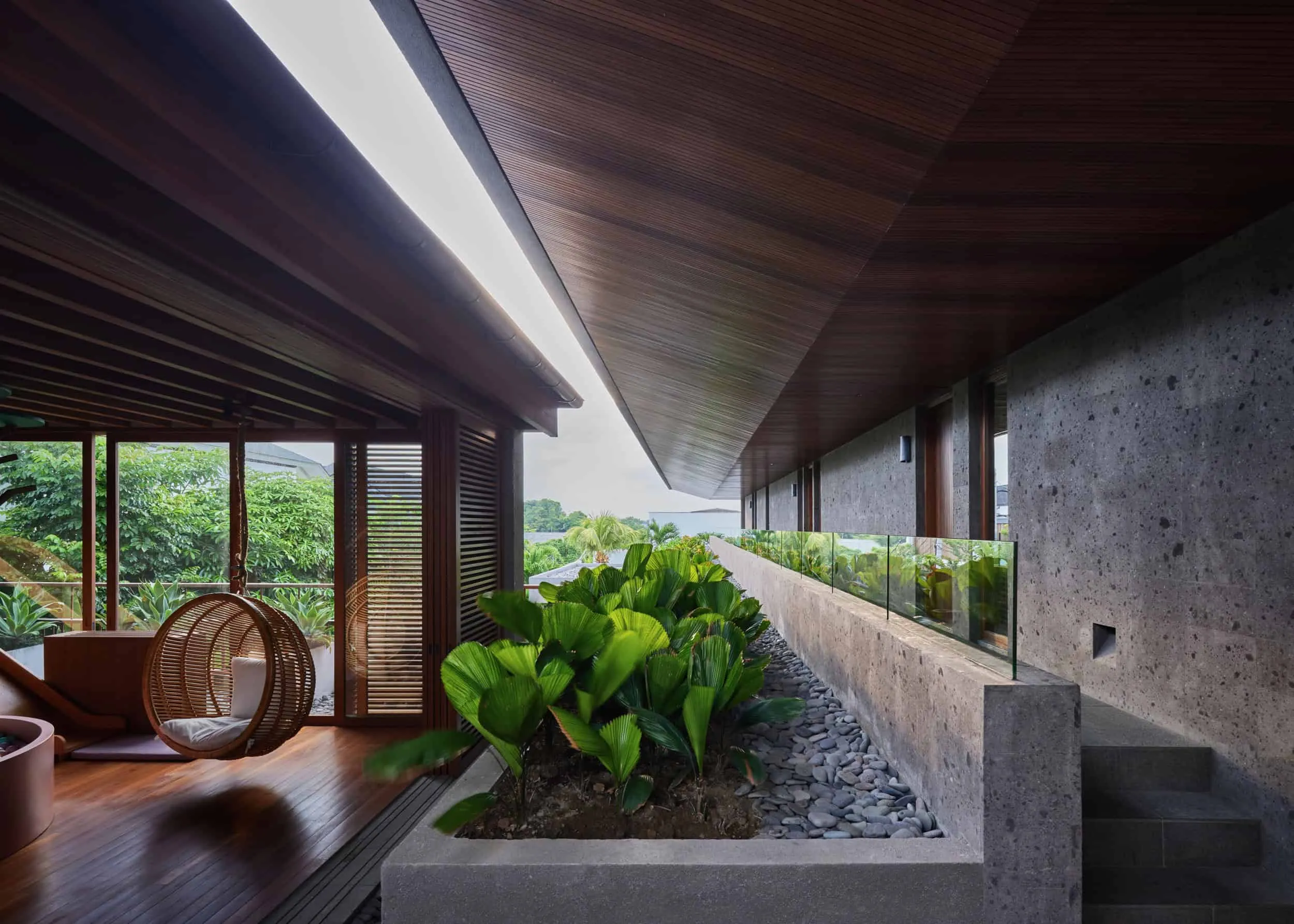
Photography © KIE
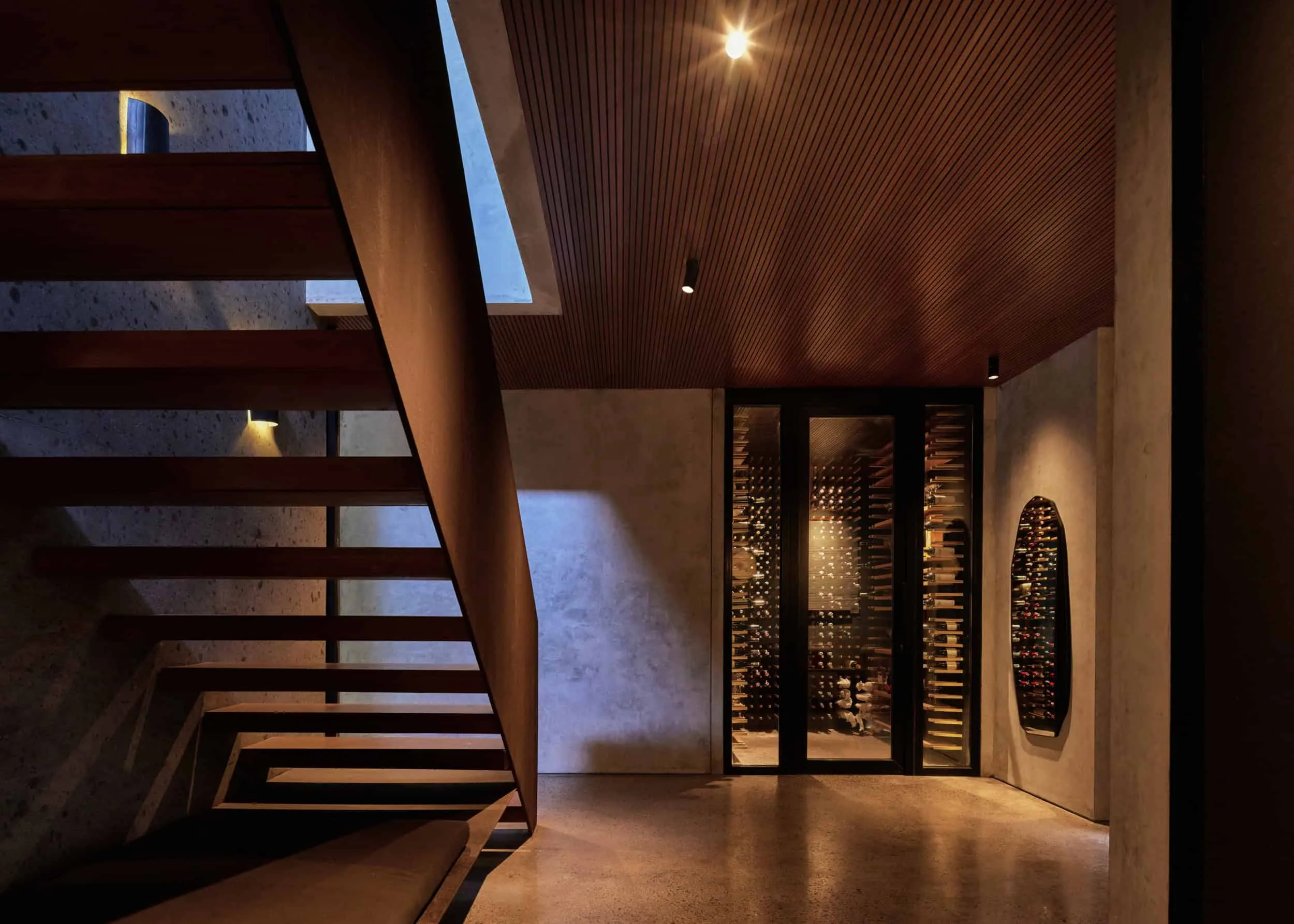
Photography © KIE
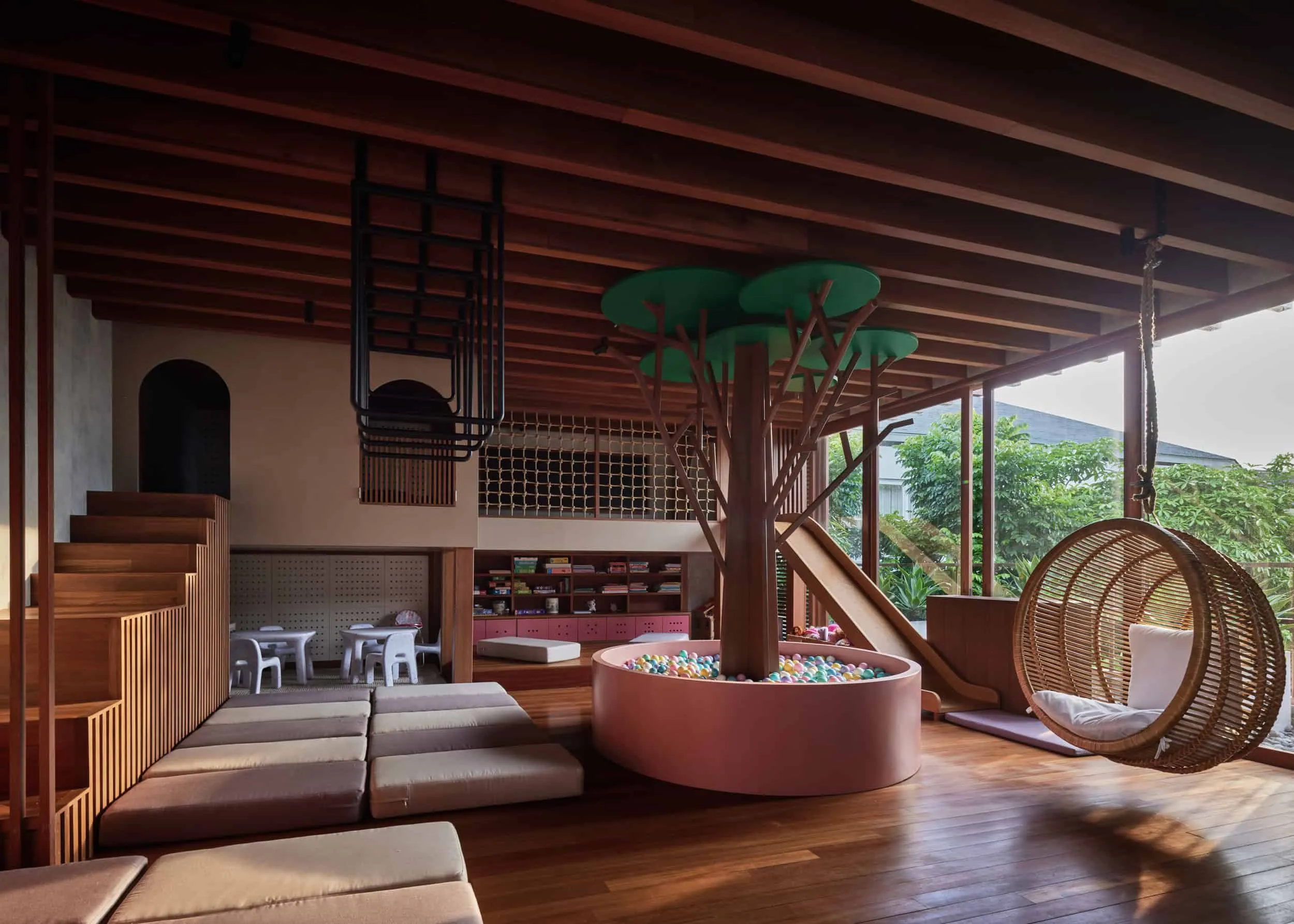
Photography © KIE
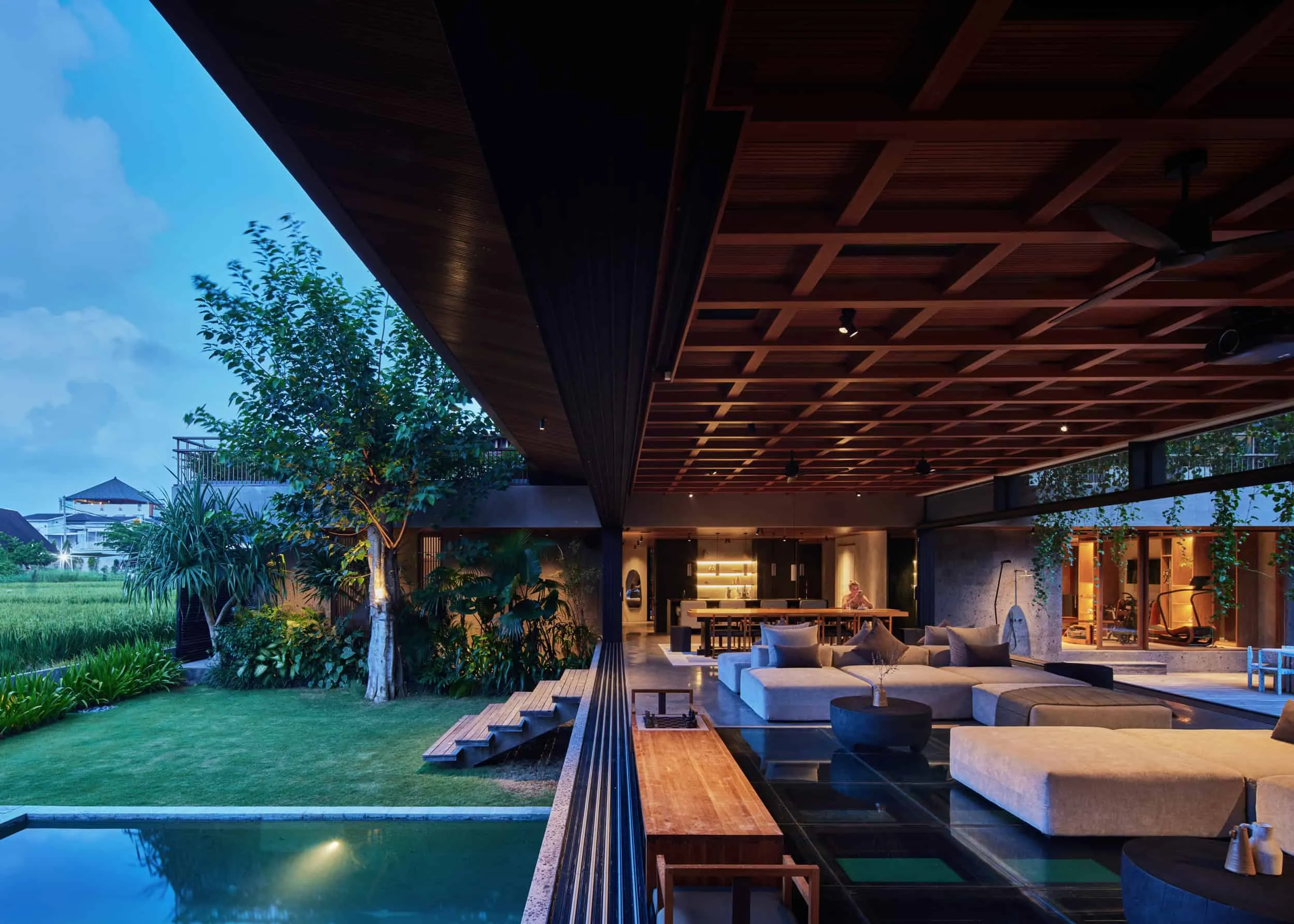
Photography © KIE
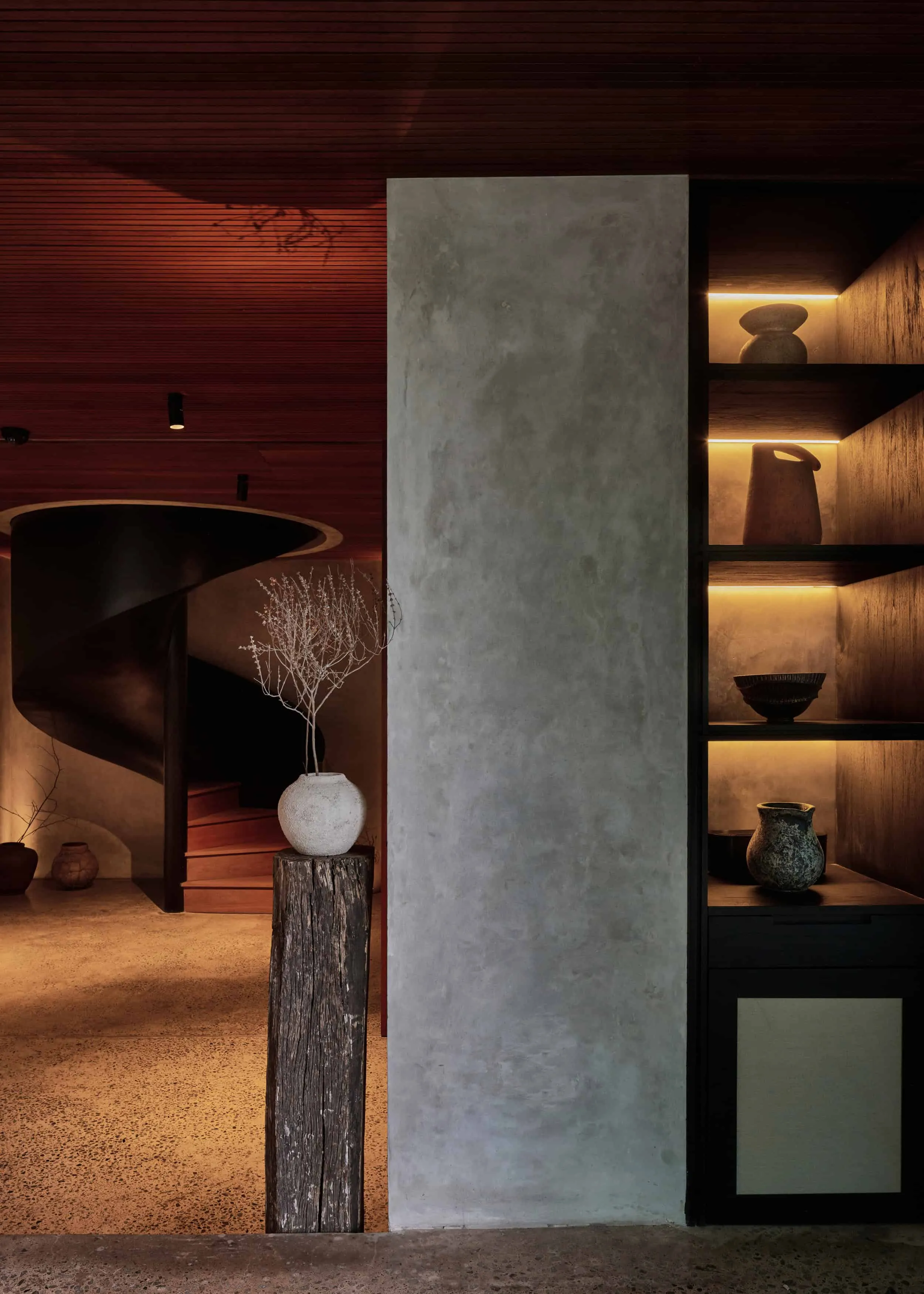
Photography © KIE
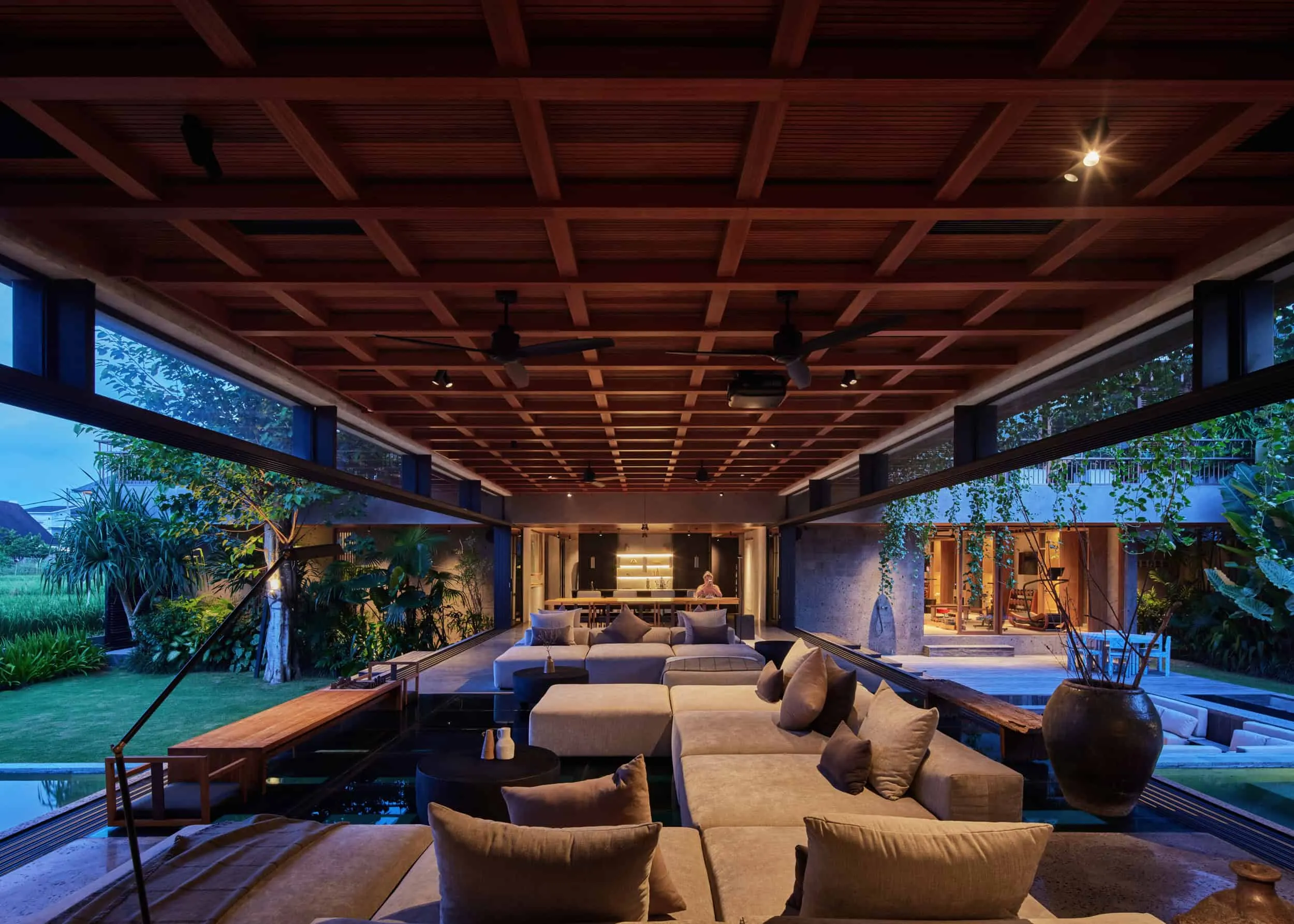
Photography © KIE
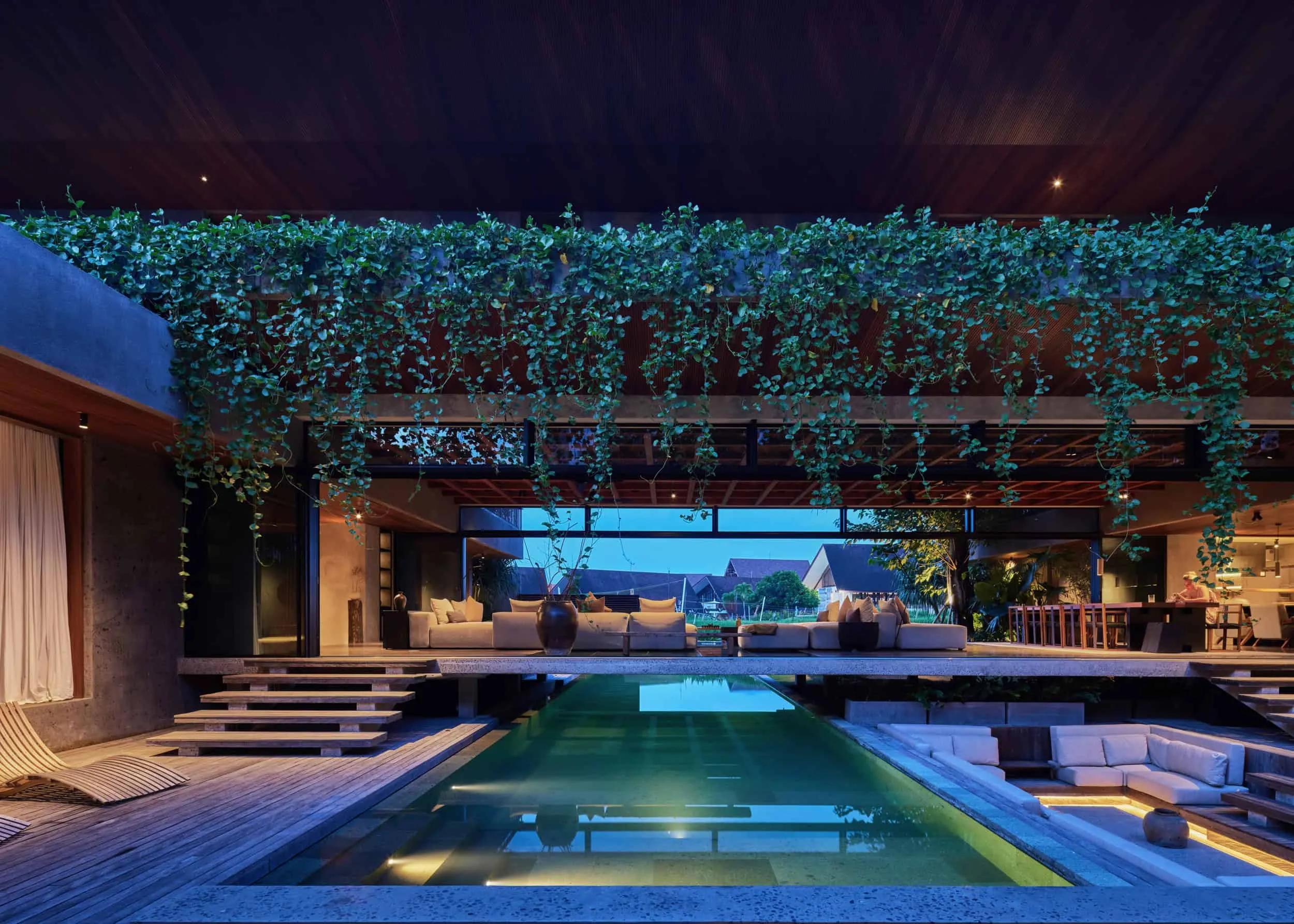
Photography © KIE
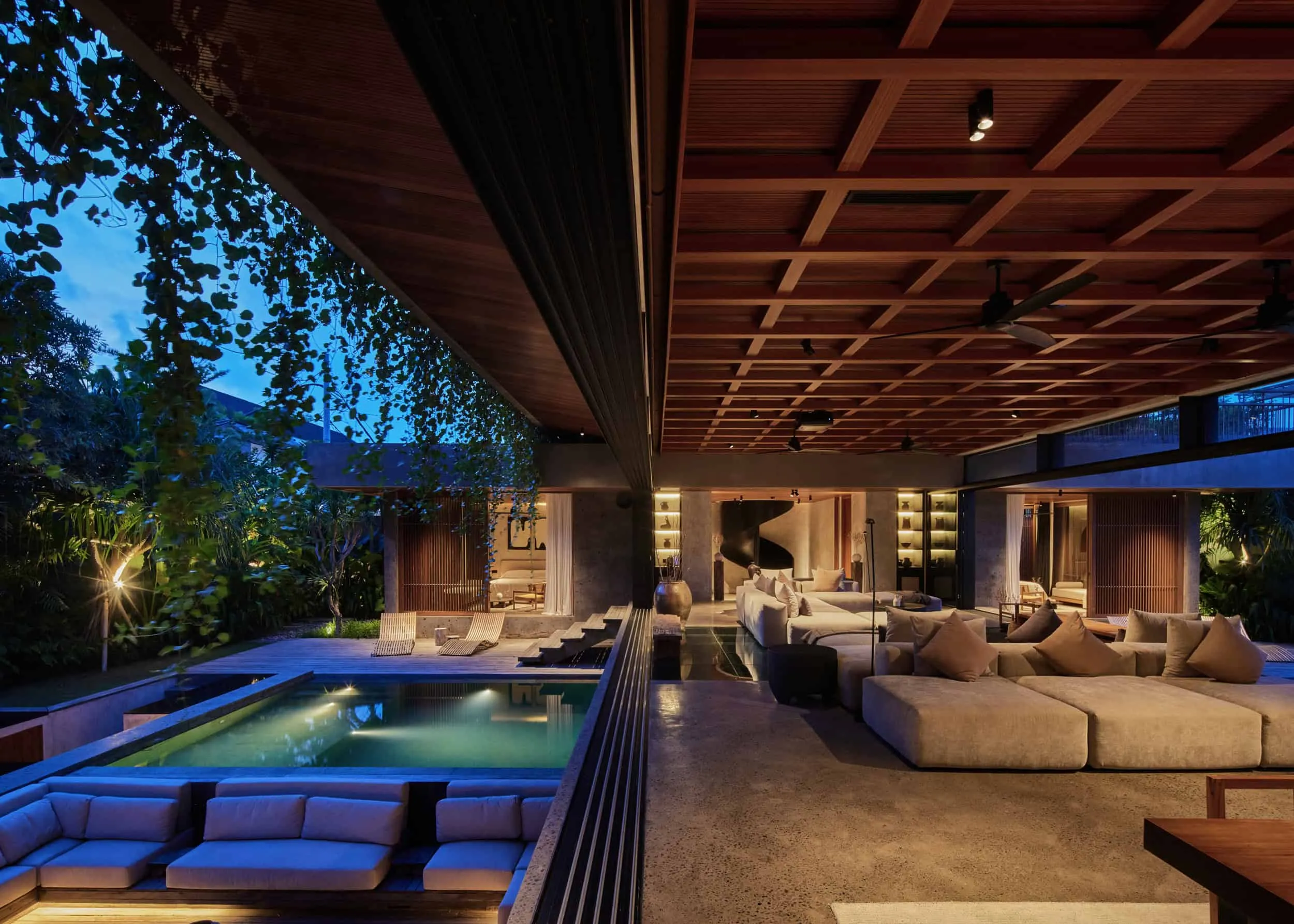
Photography © KIE
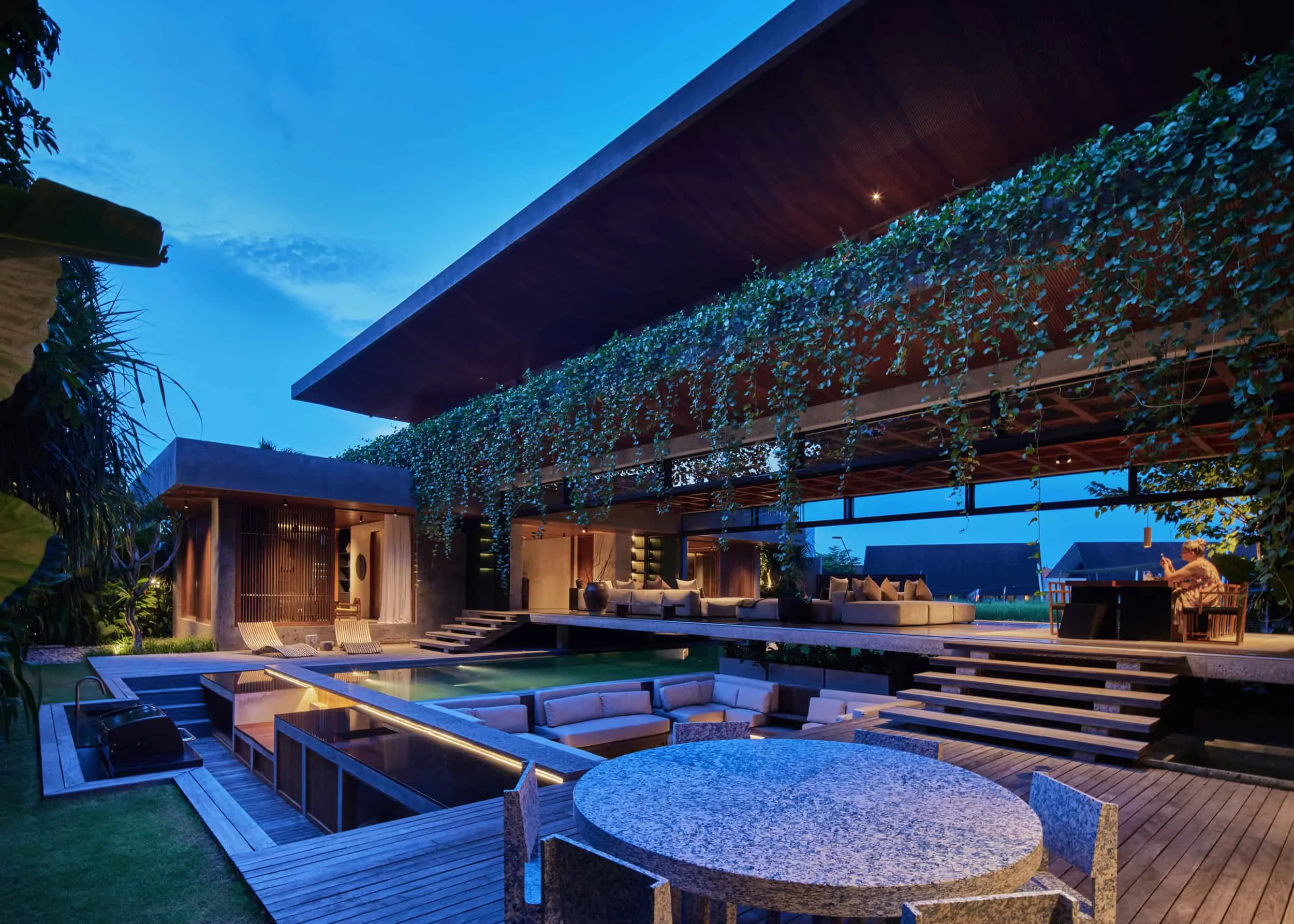
Photography © KIE
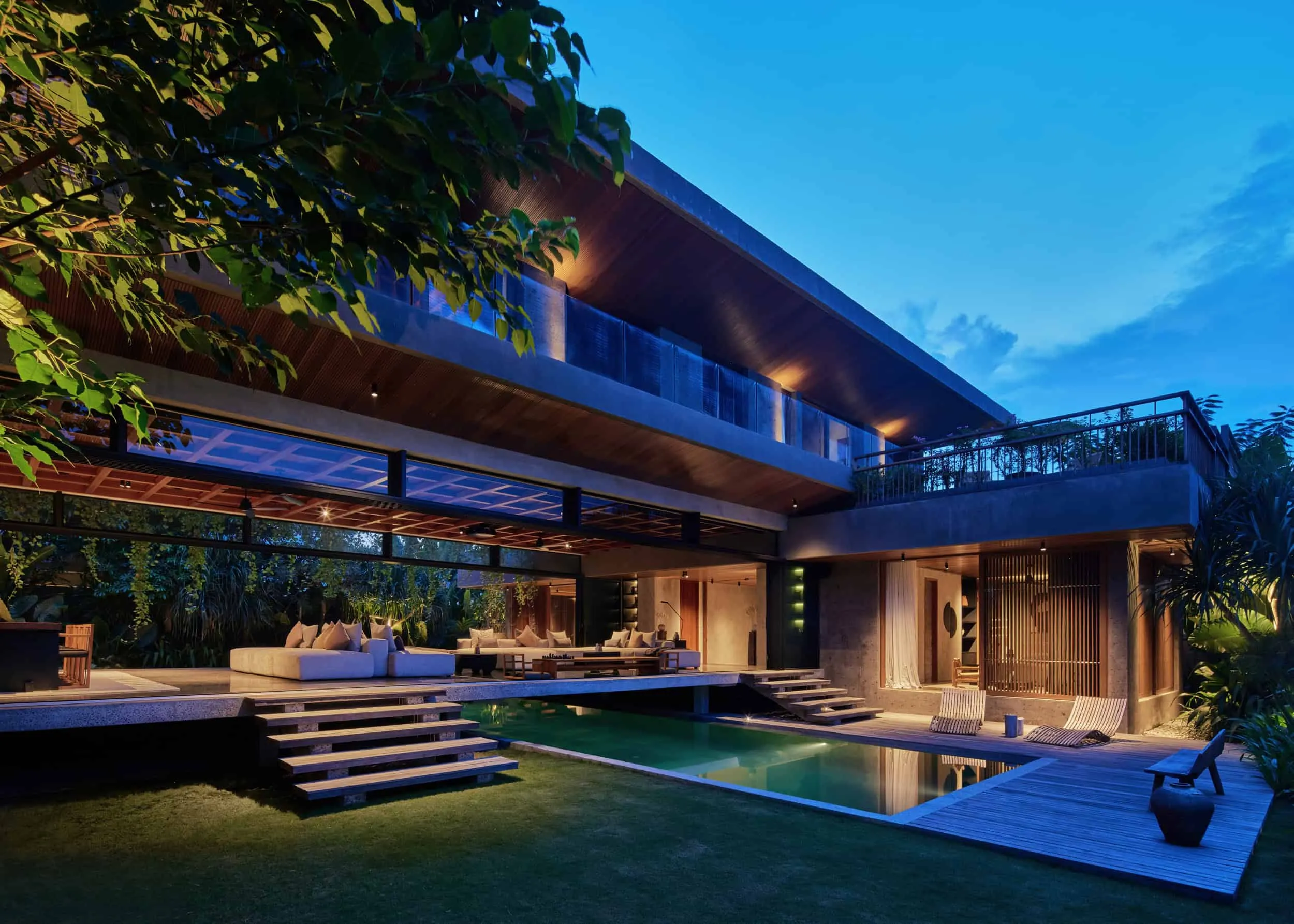
Photography © KIE
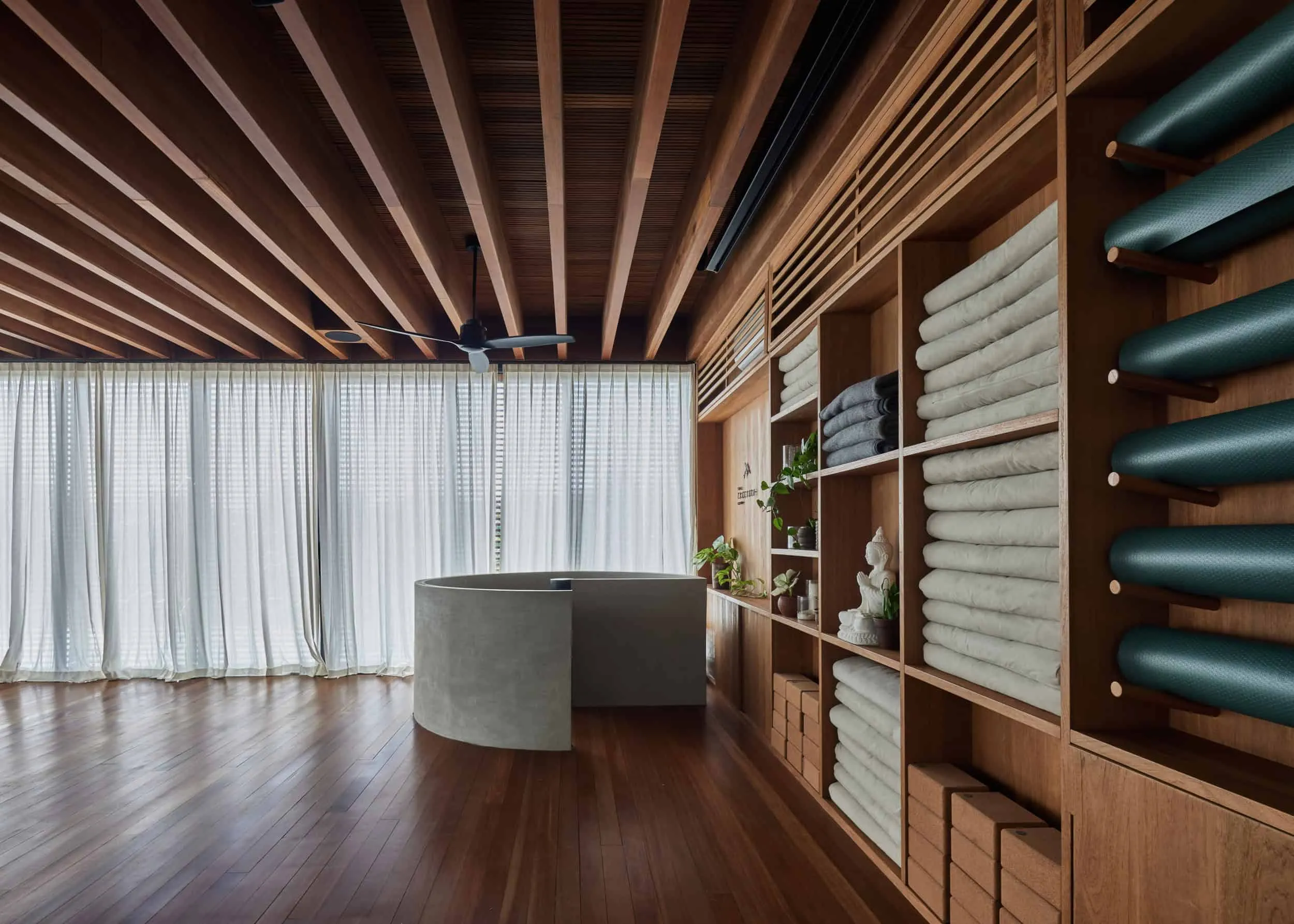
Photography © KIE
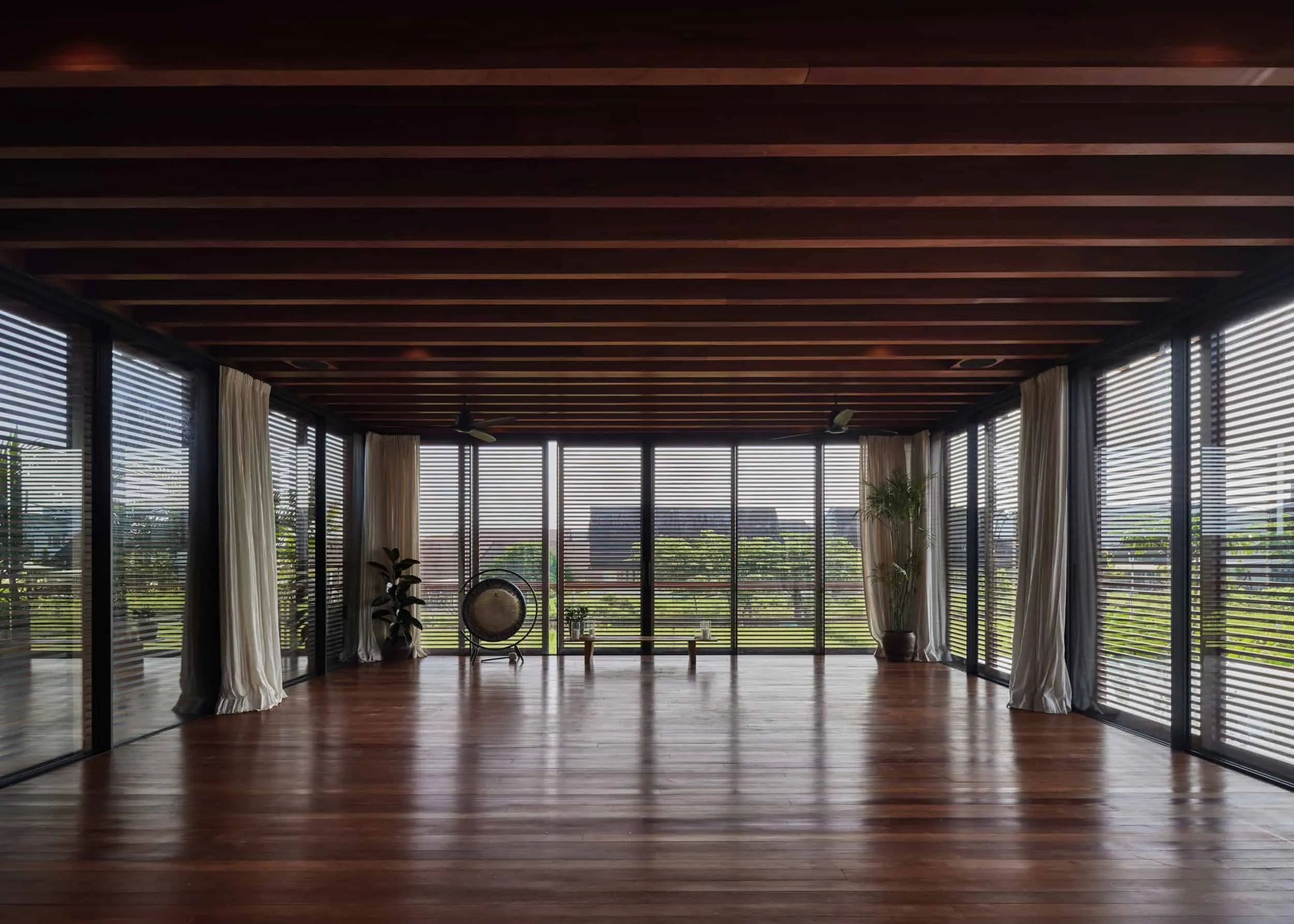
Photography © KIE
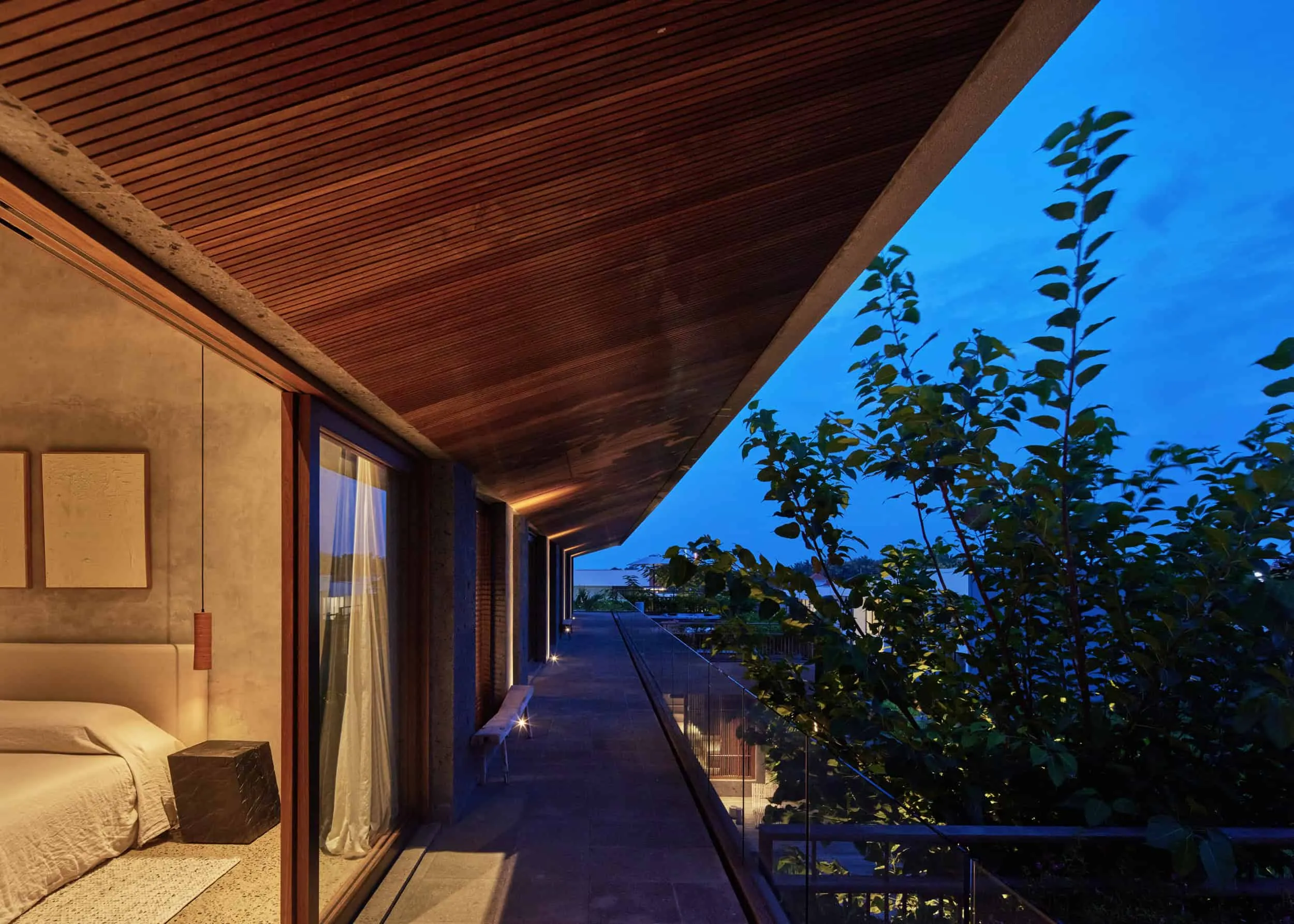
Photography © KIE
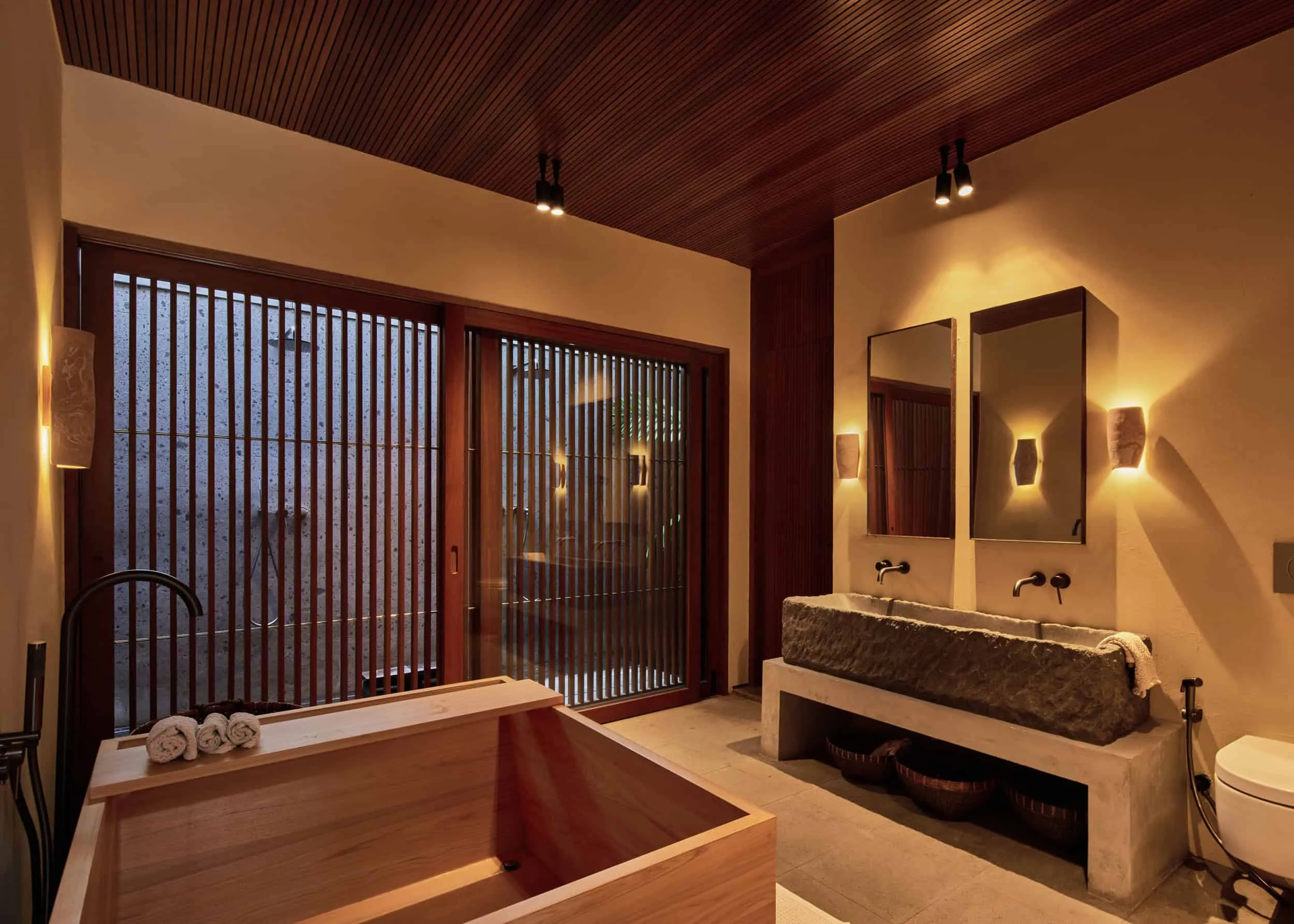
Photography © KIE
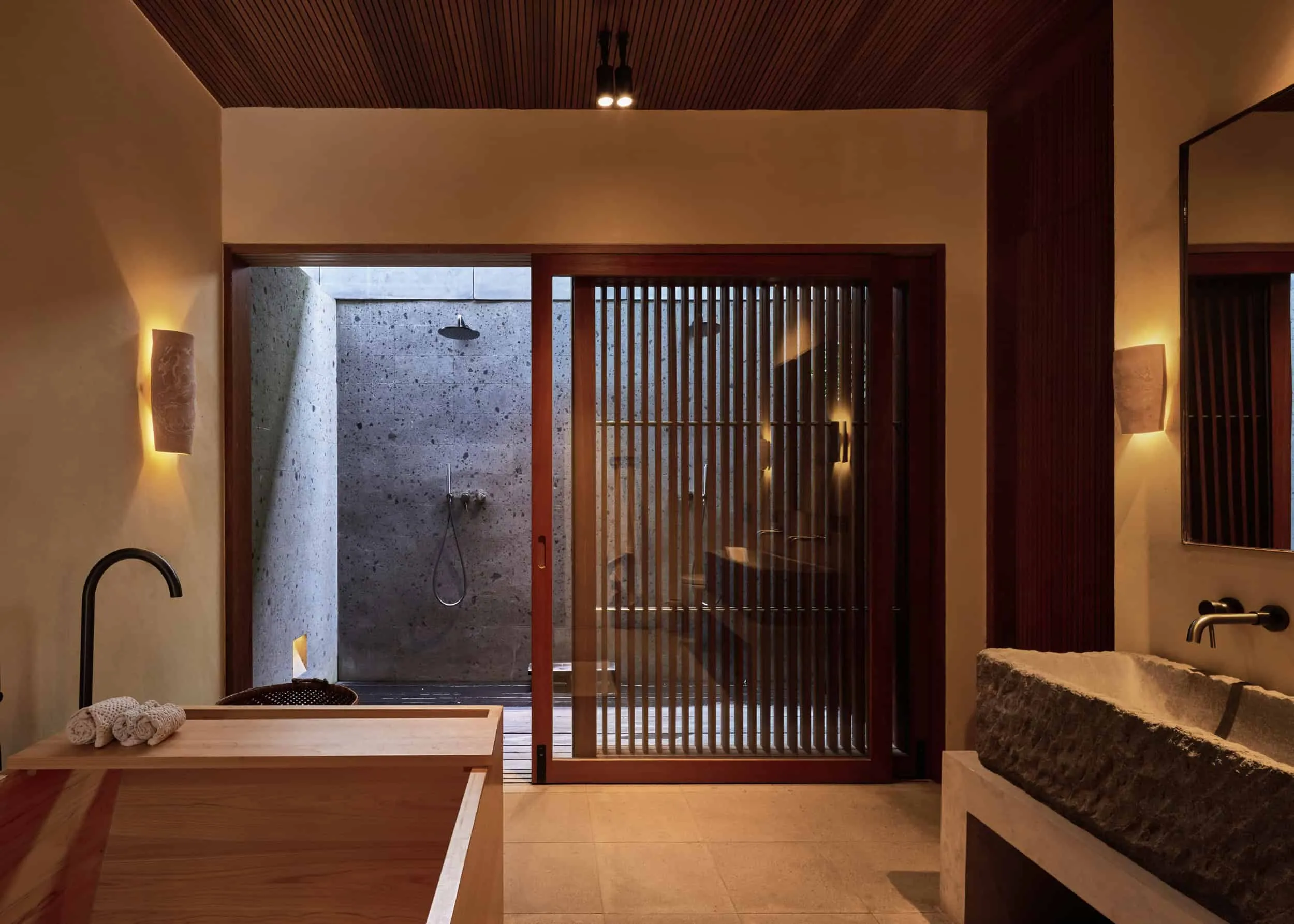
Photography © KIE
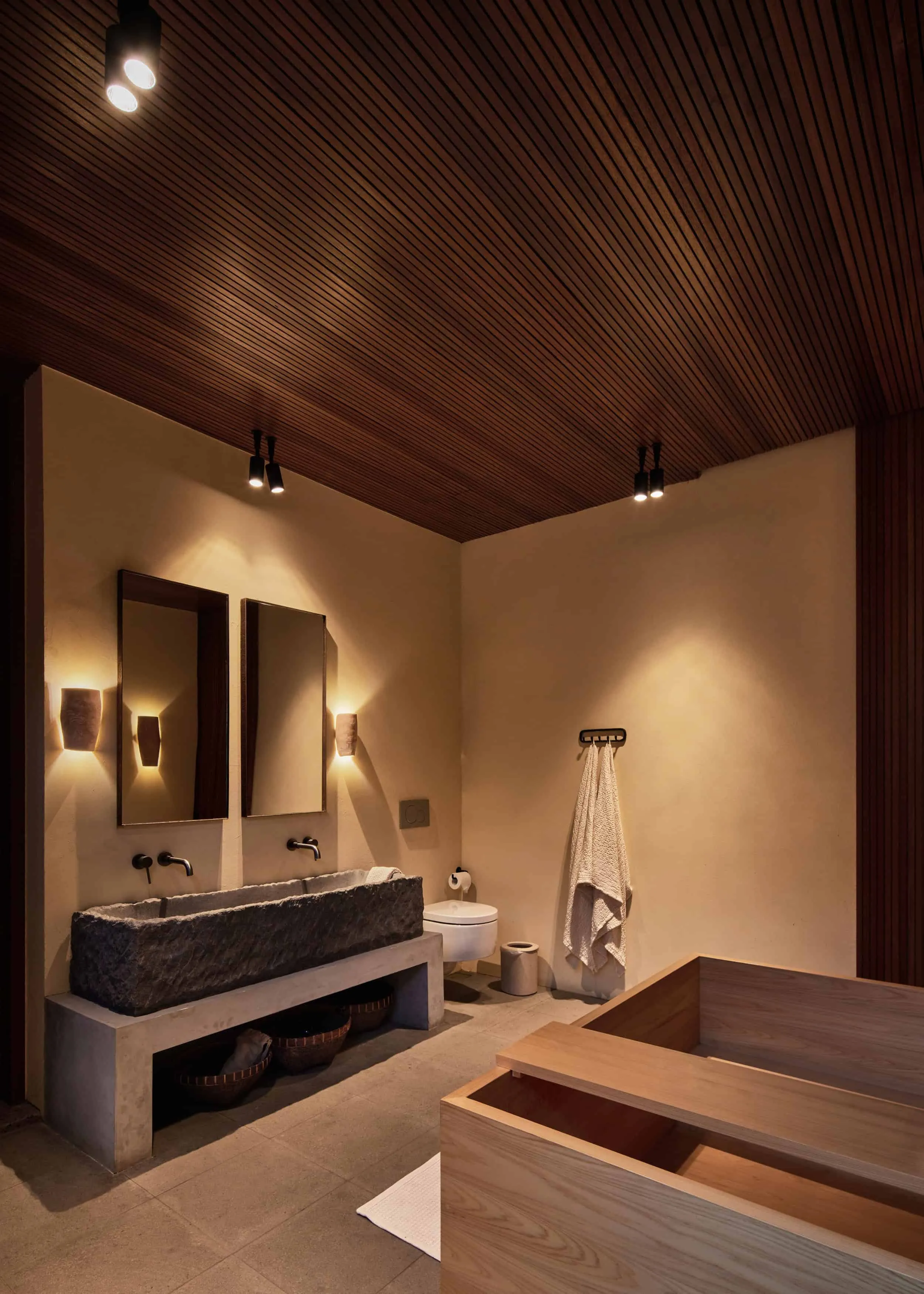
Photography © KIE
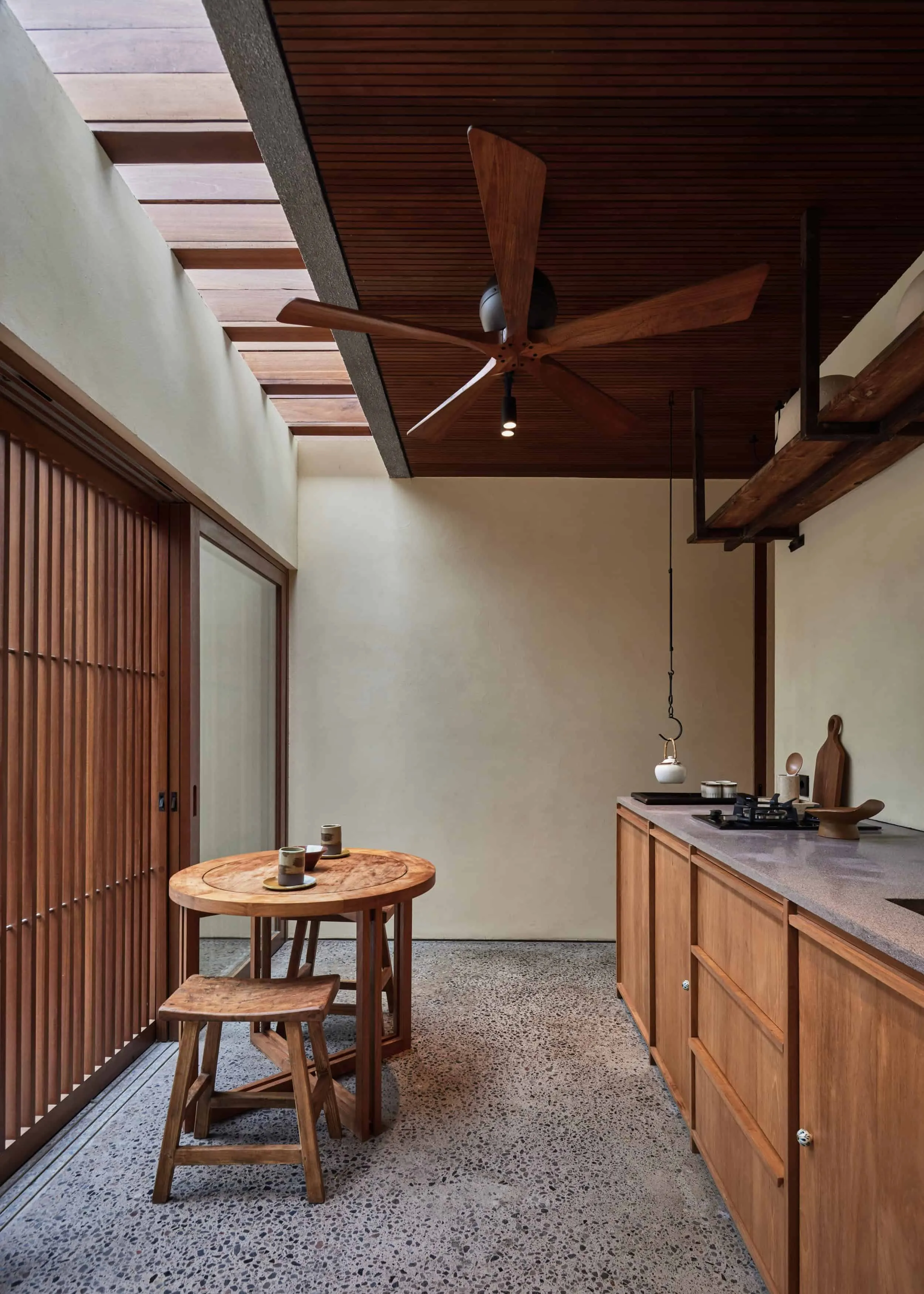
Photography © KIE
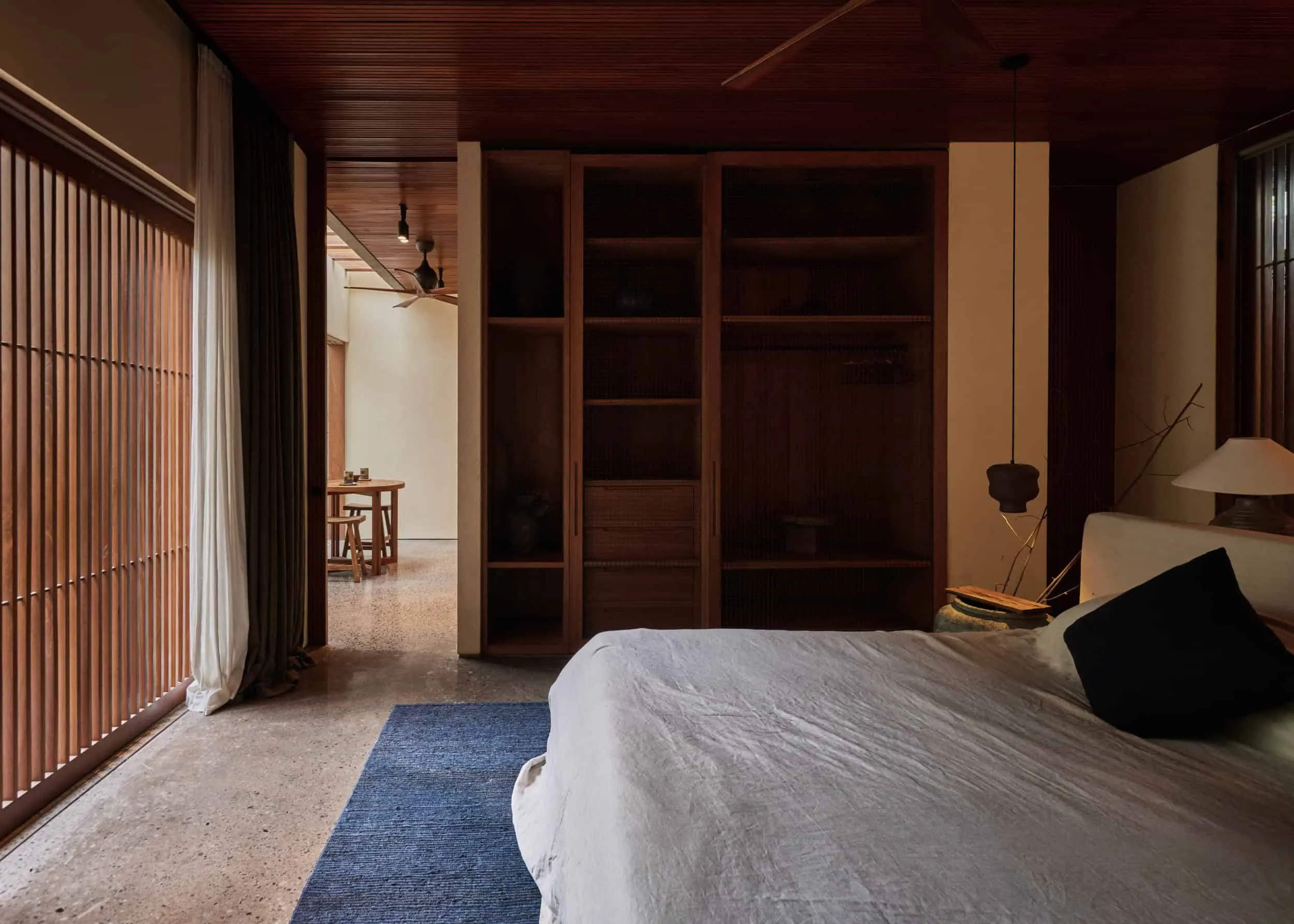
Photography © KIE
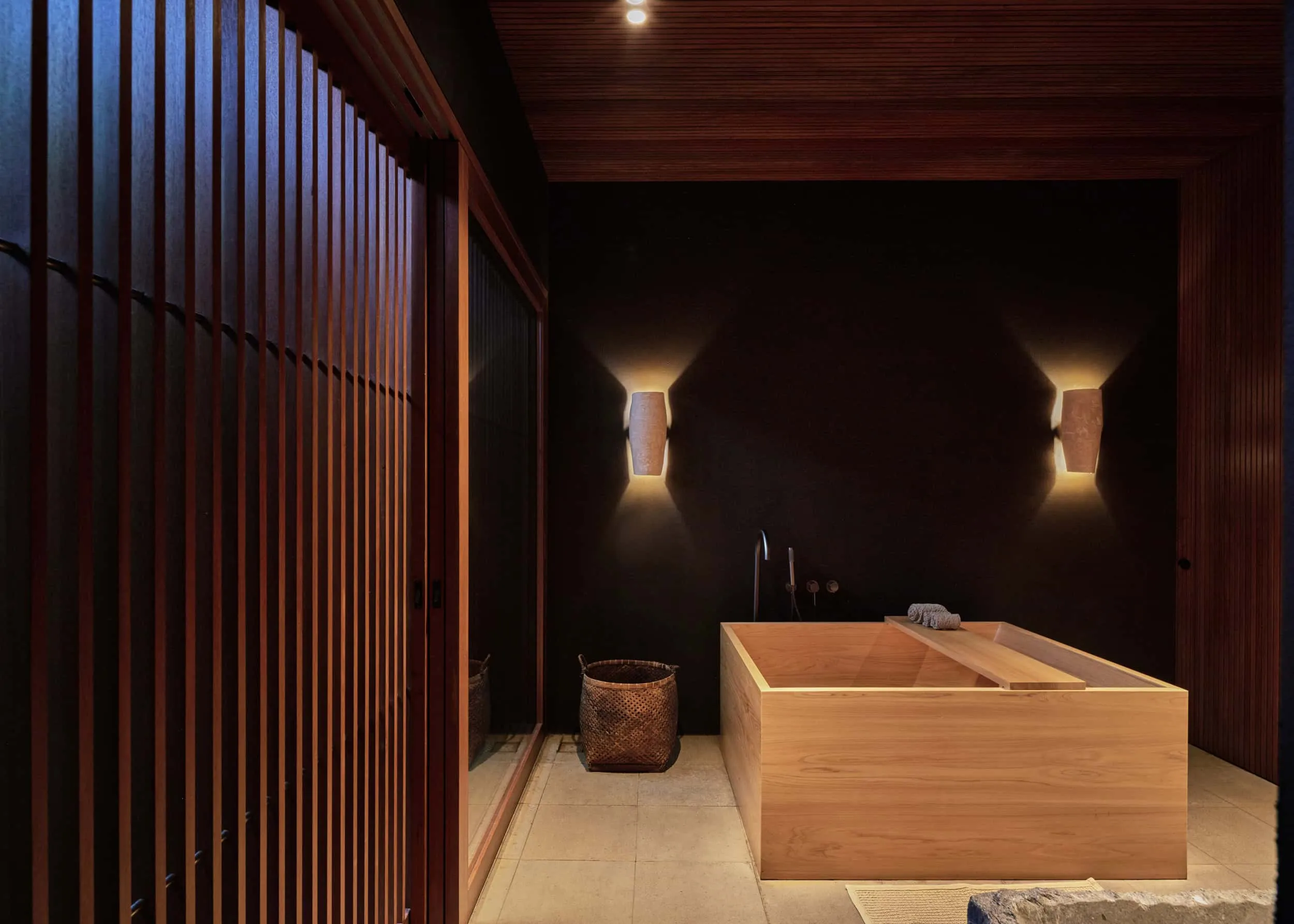
Photography © KIE
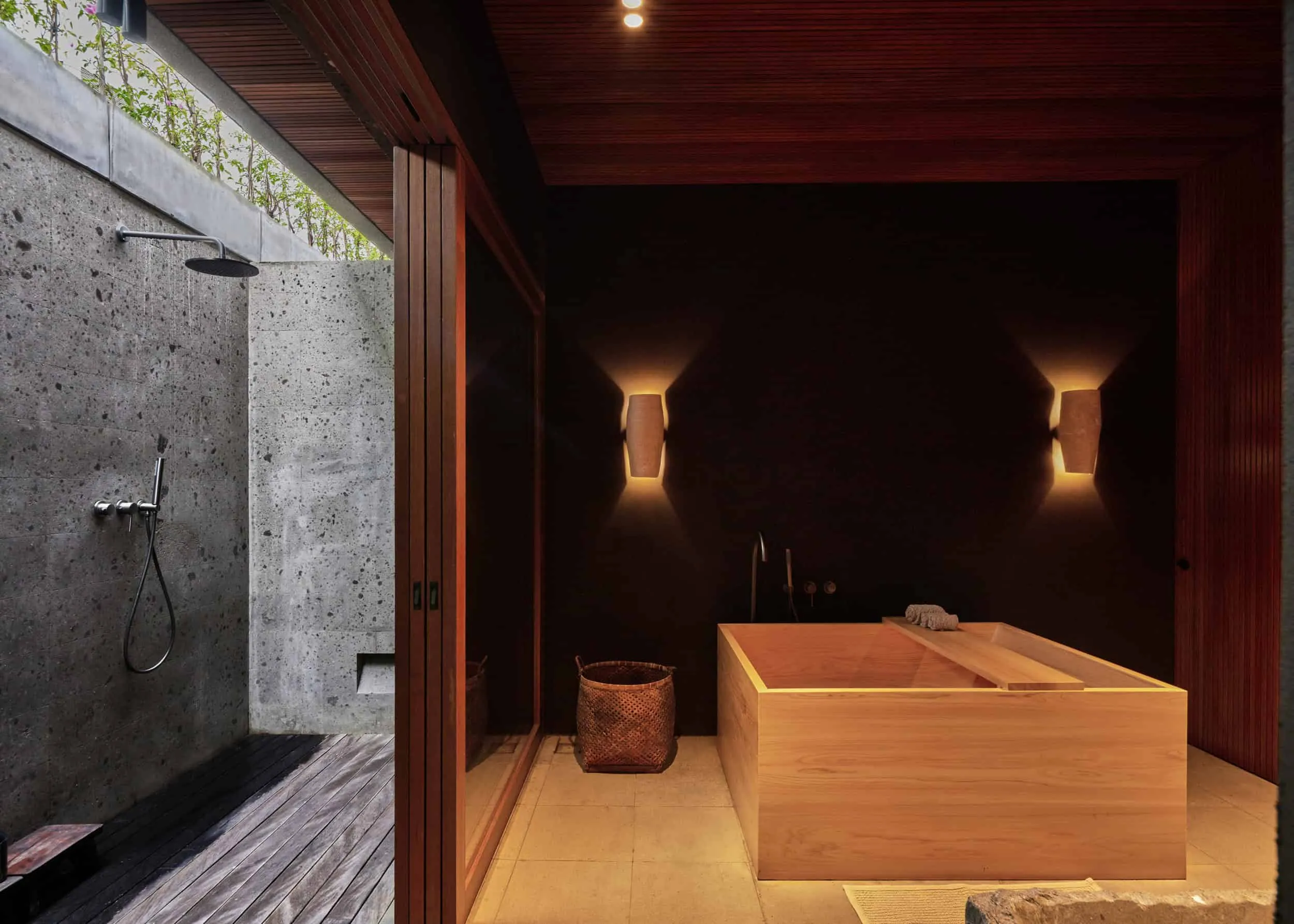
Photography © KIE
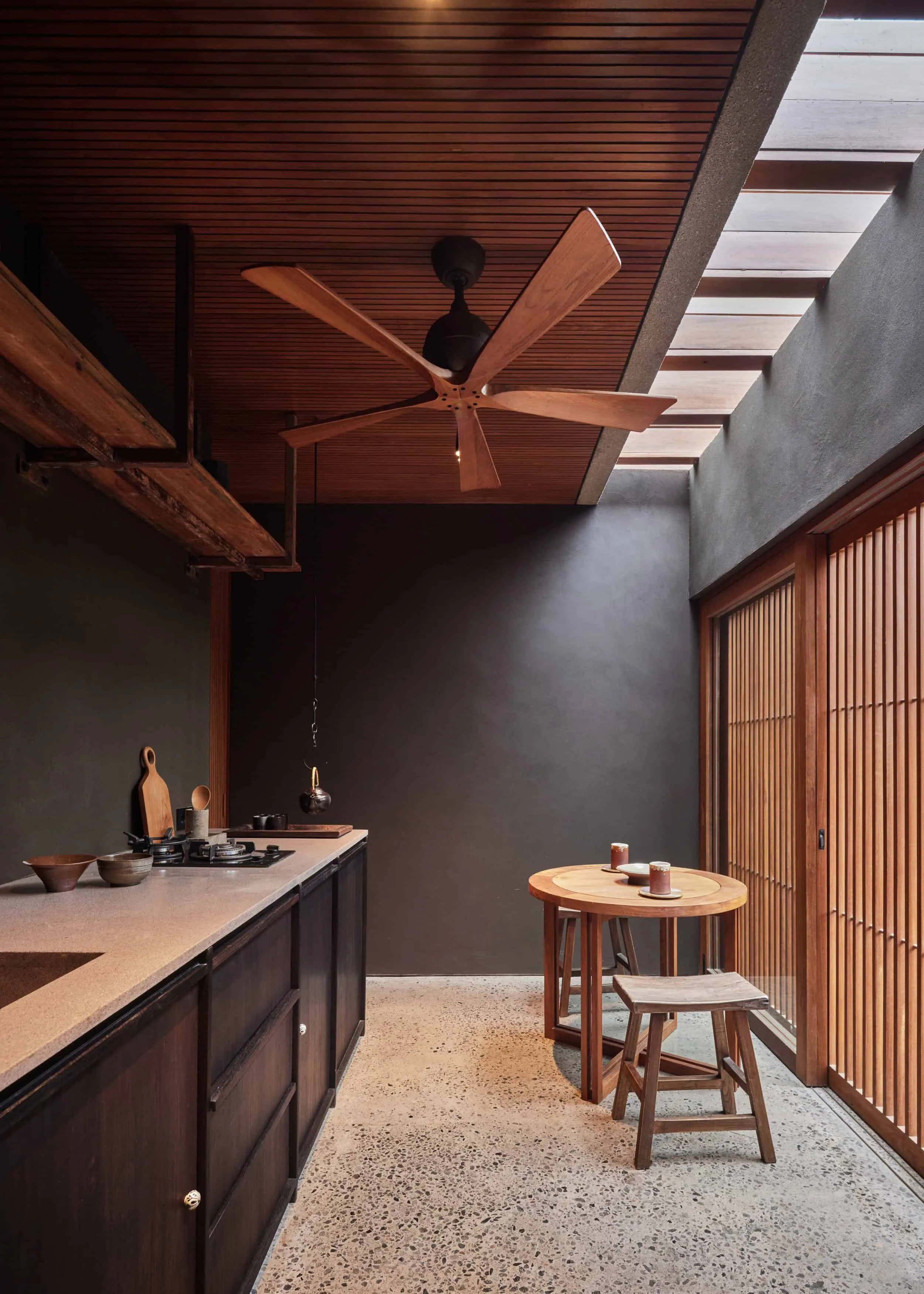
Photography © KIE
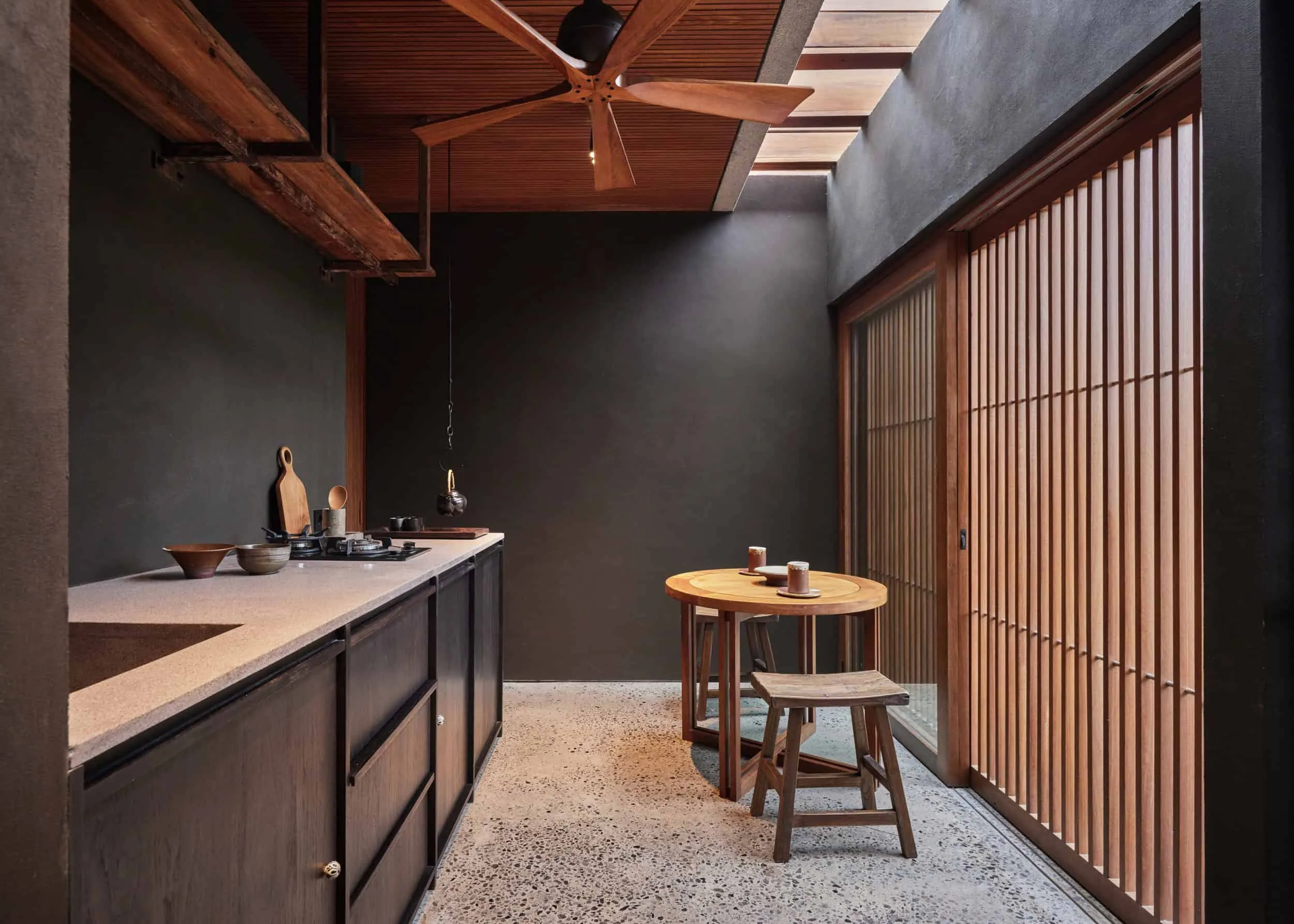
Photography © KIE
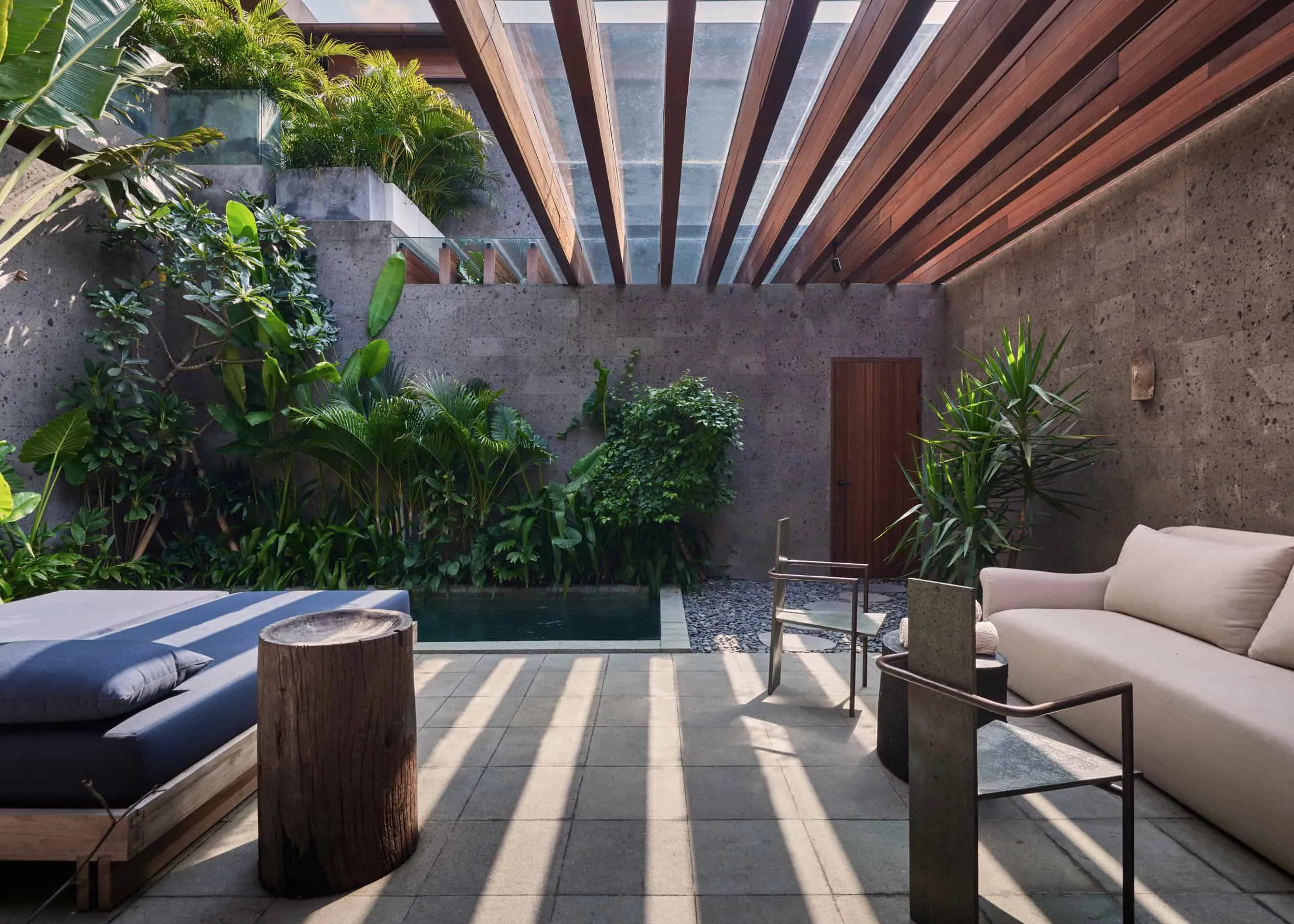
Photography © KIE
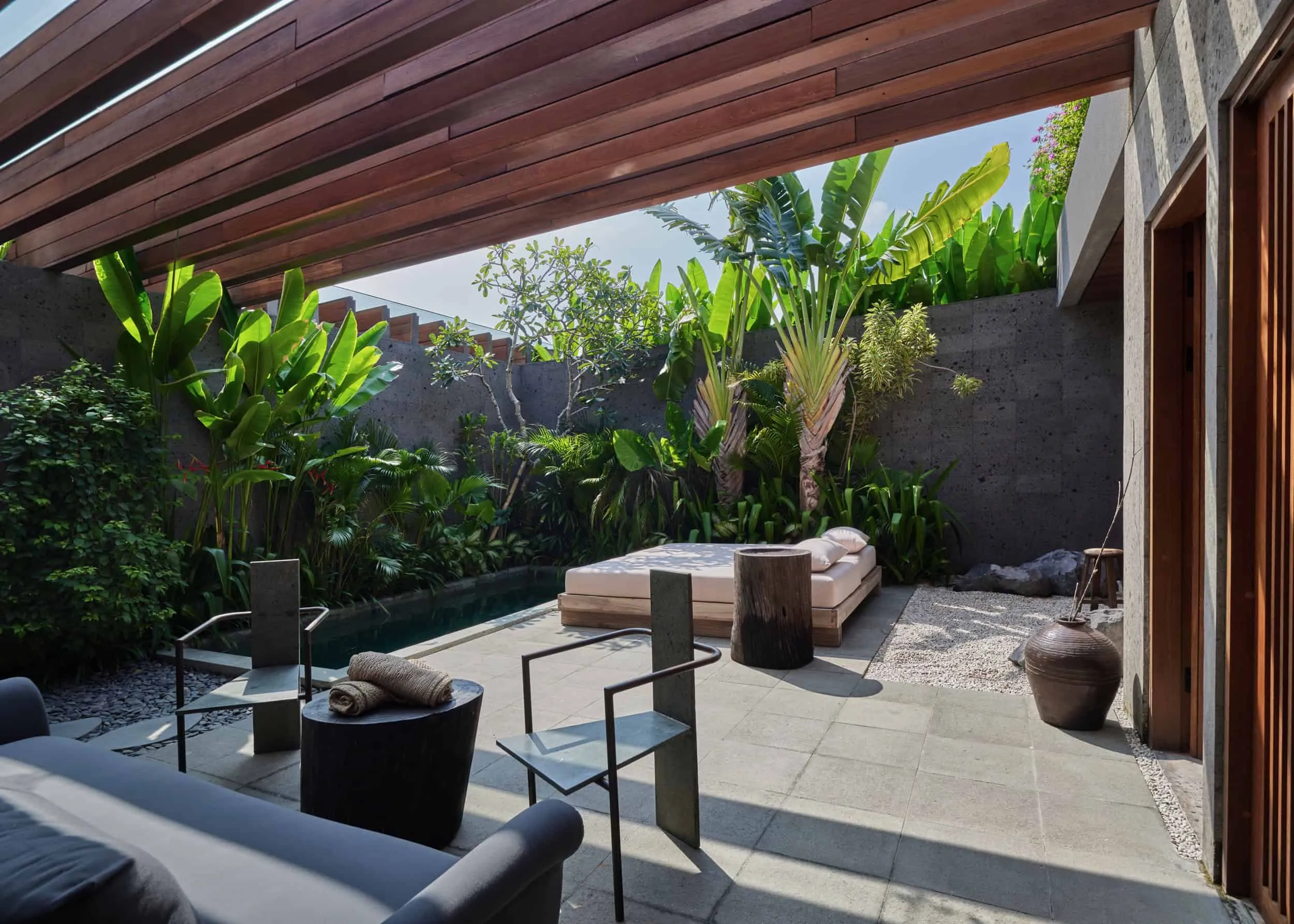
Photography © KIE
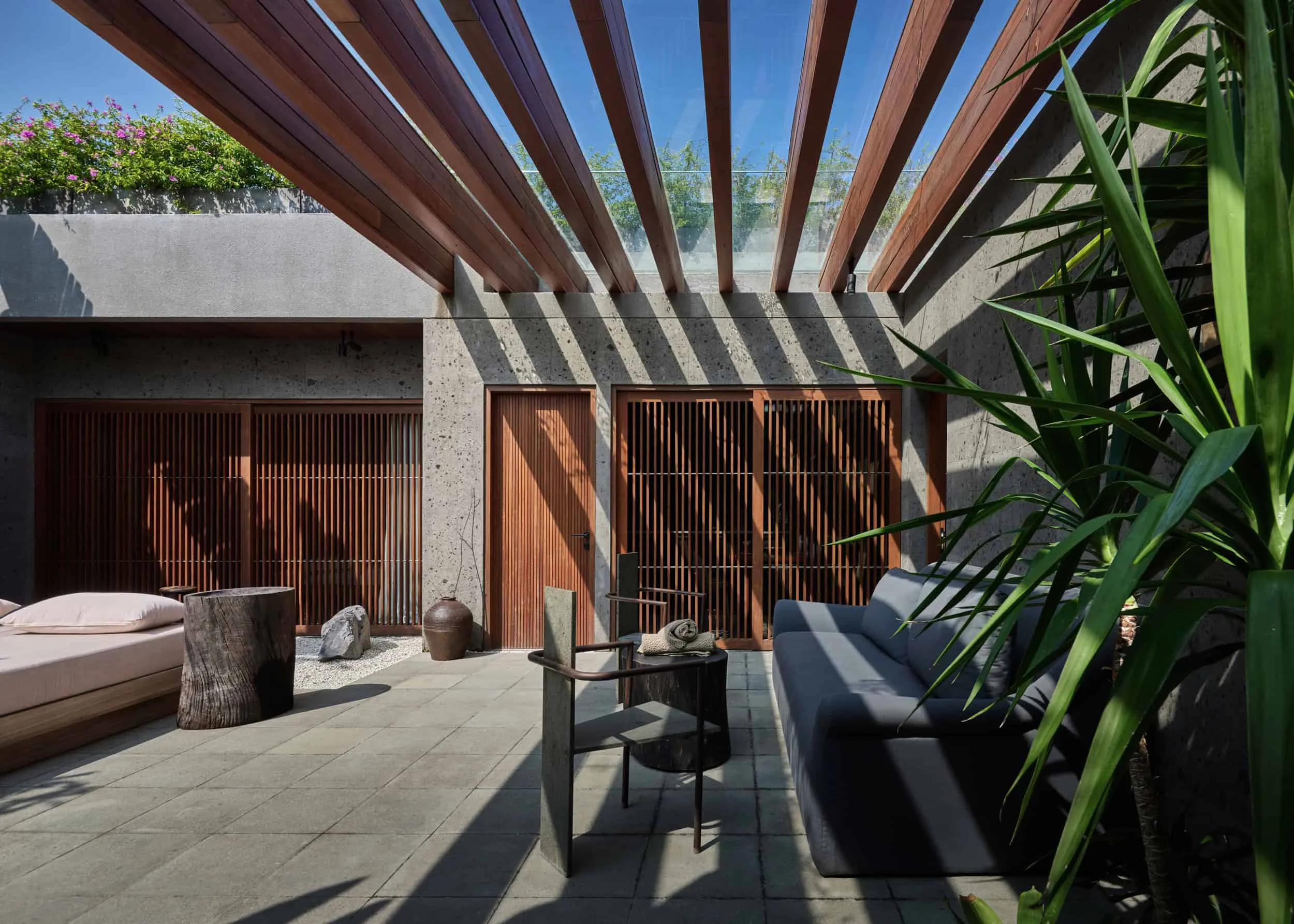
Photography © KIE
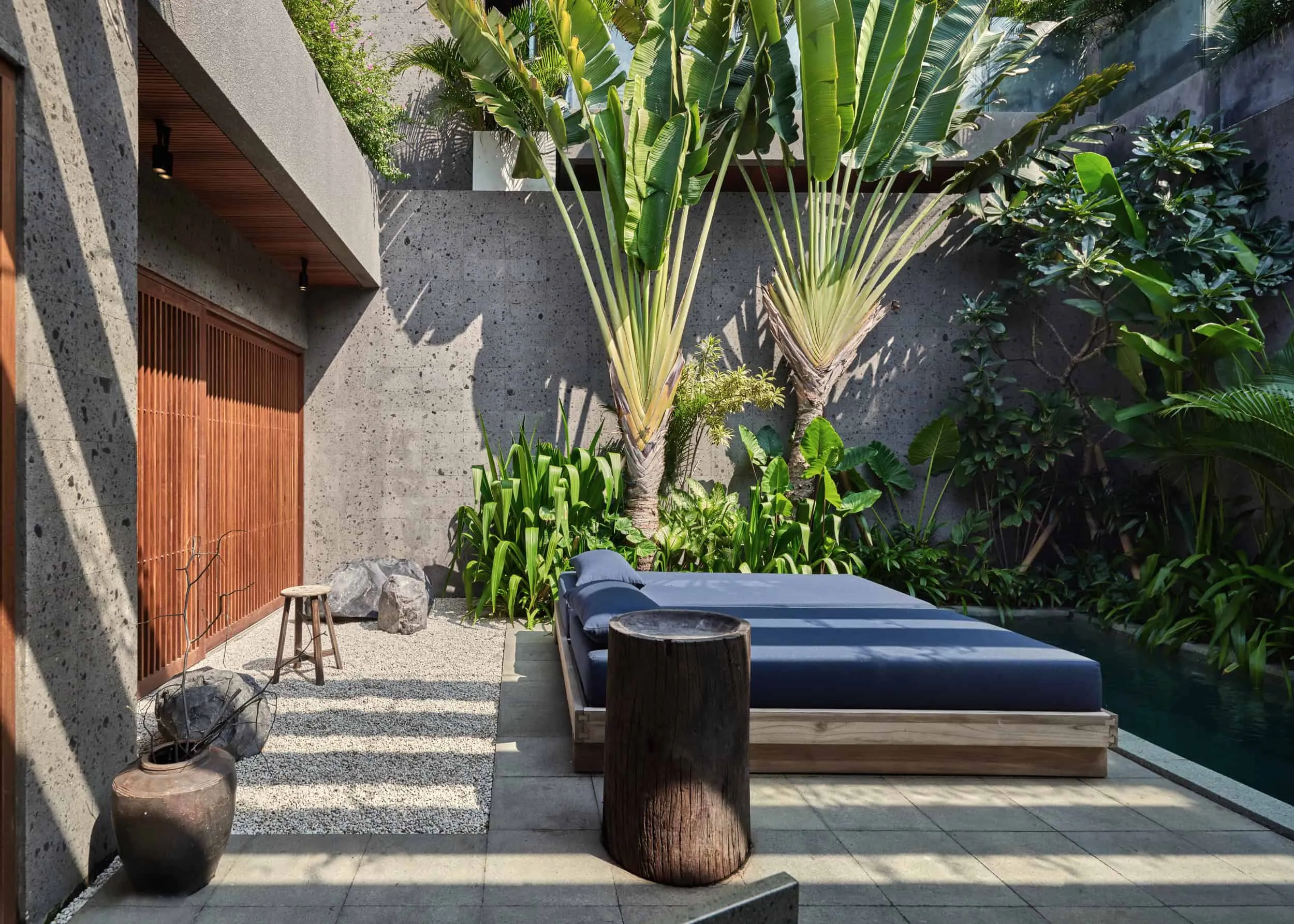
Photography © KIE
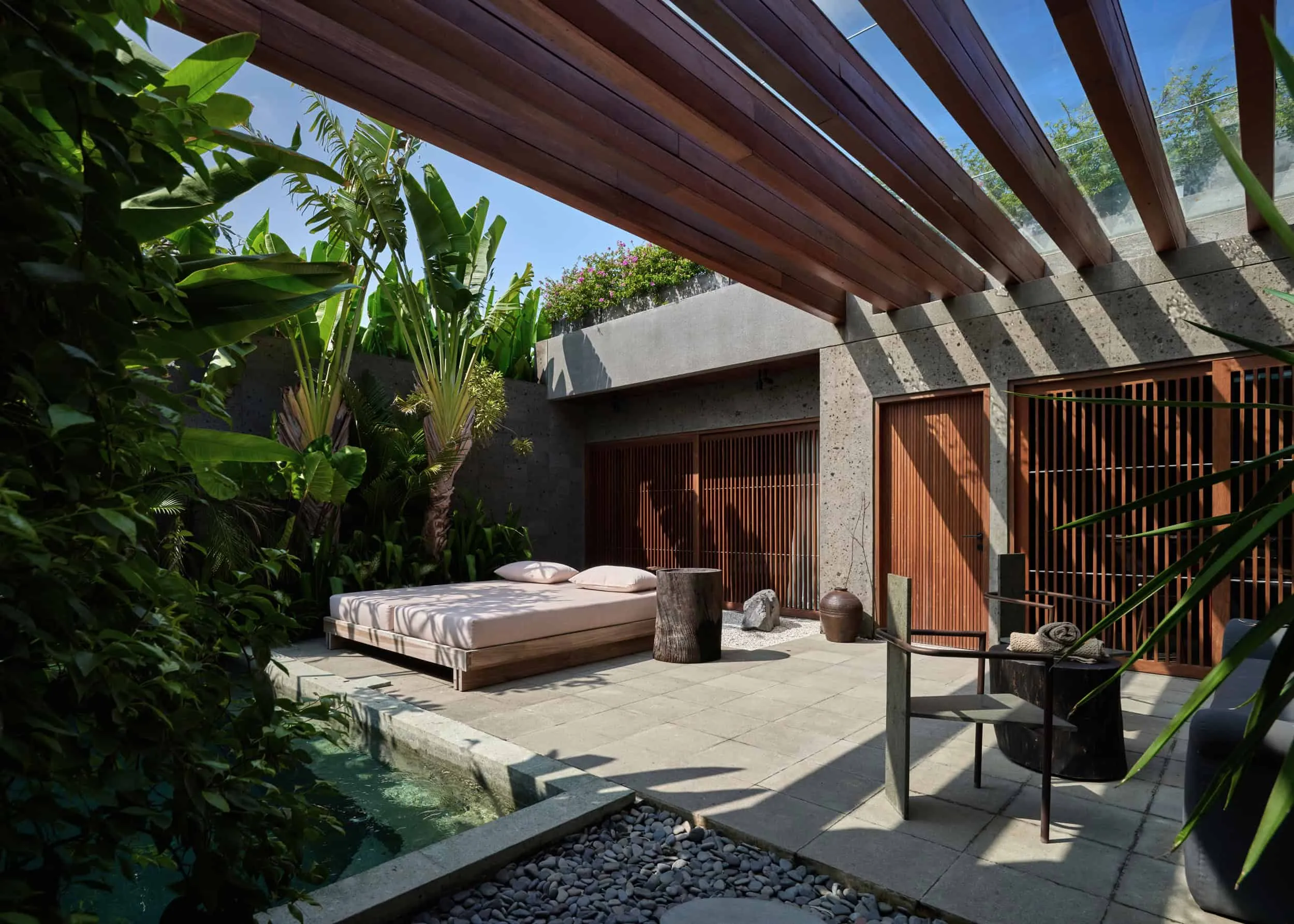
Photography © KIE
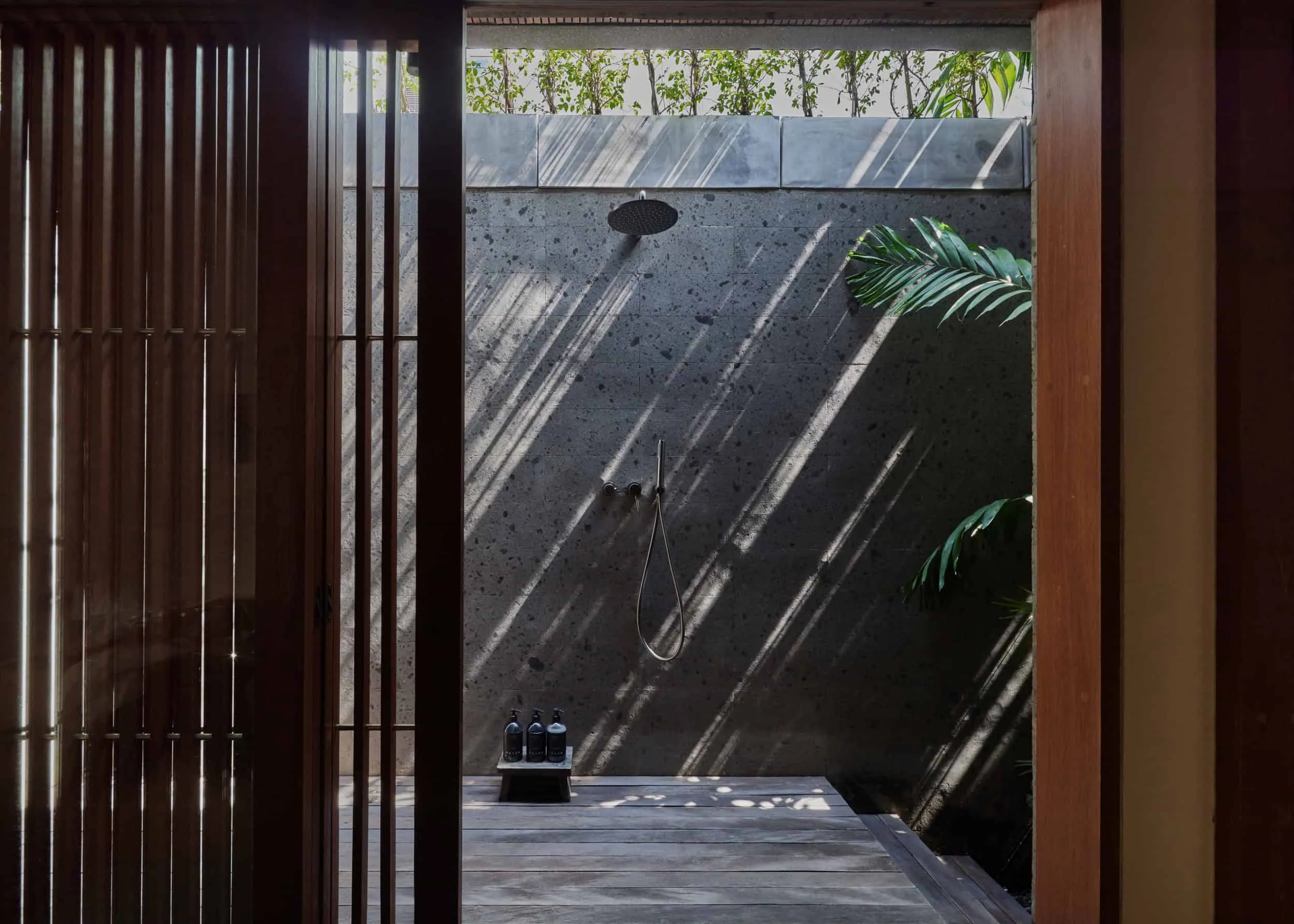
Photography © KIE
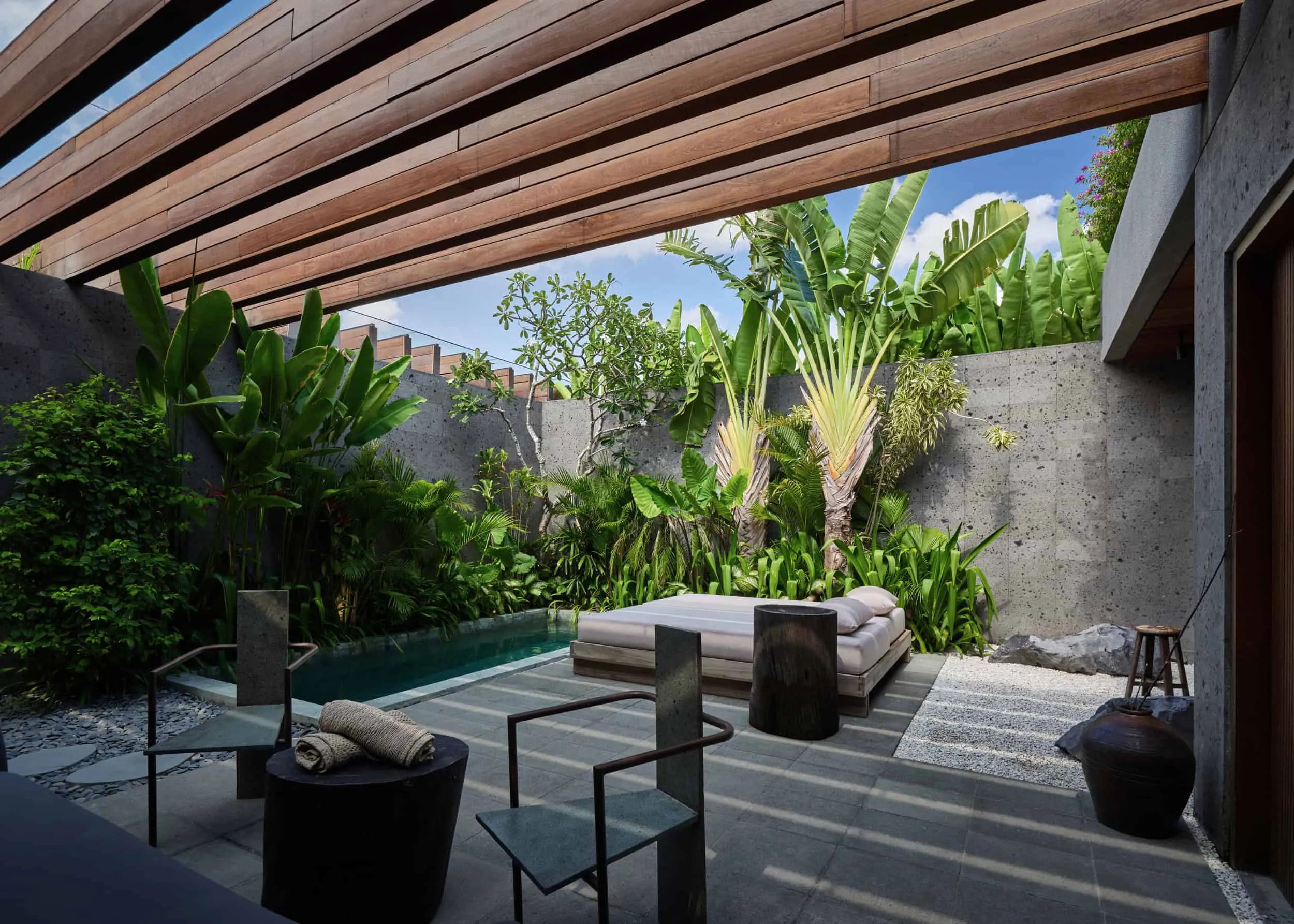
Photography © KIE
More articles:
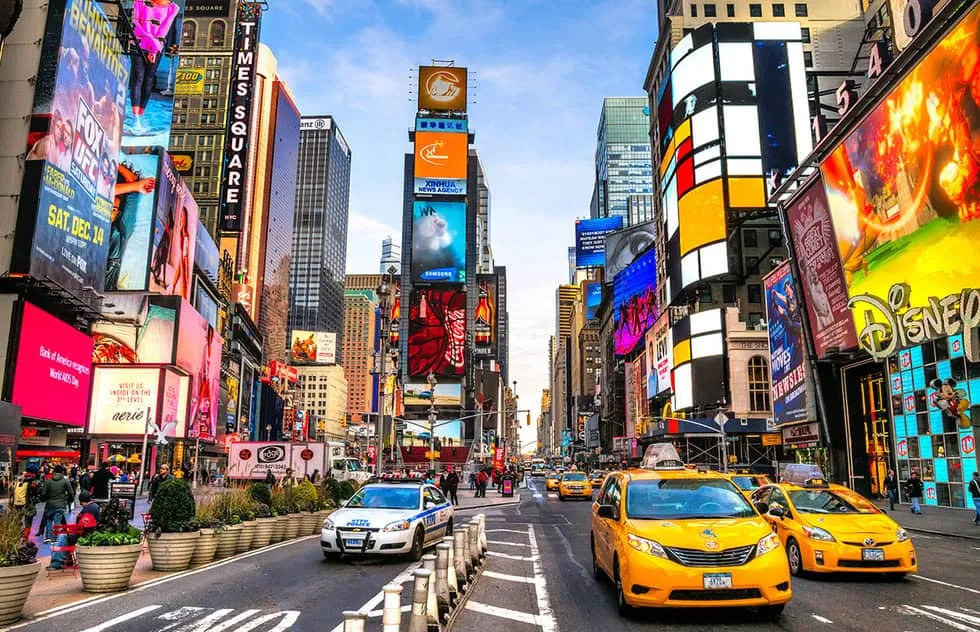 Aarti Mehtha's Leadership in Promoting Clean Transportation for Low-Income Communities in New York
Aarti Mehtha's Leadership in Promoting Clean Transportation for Low-Income Communities in New York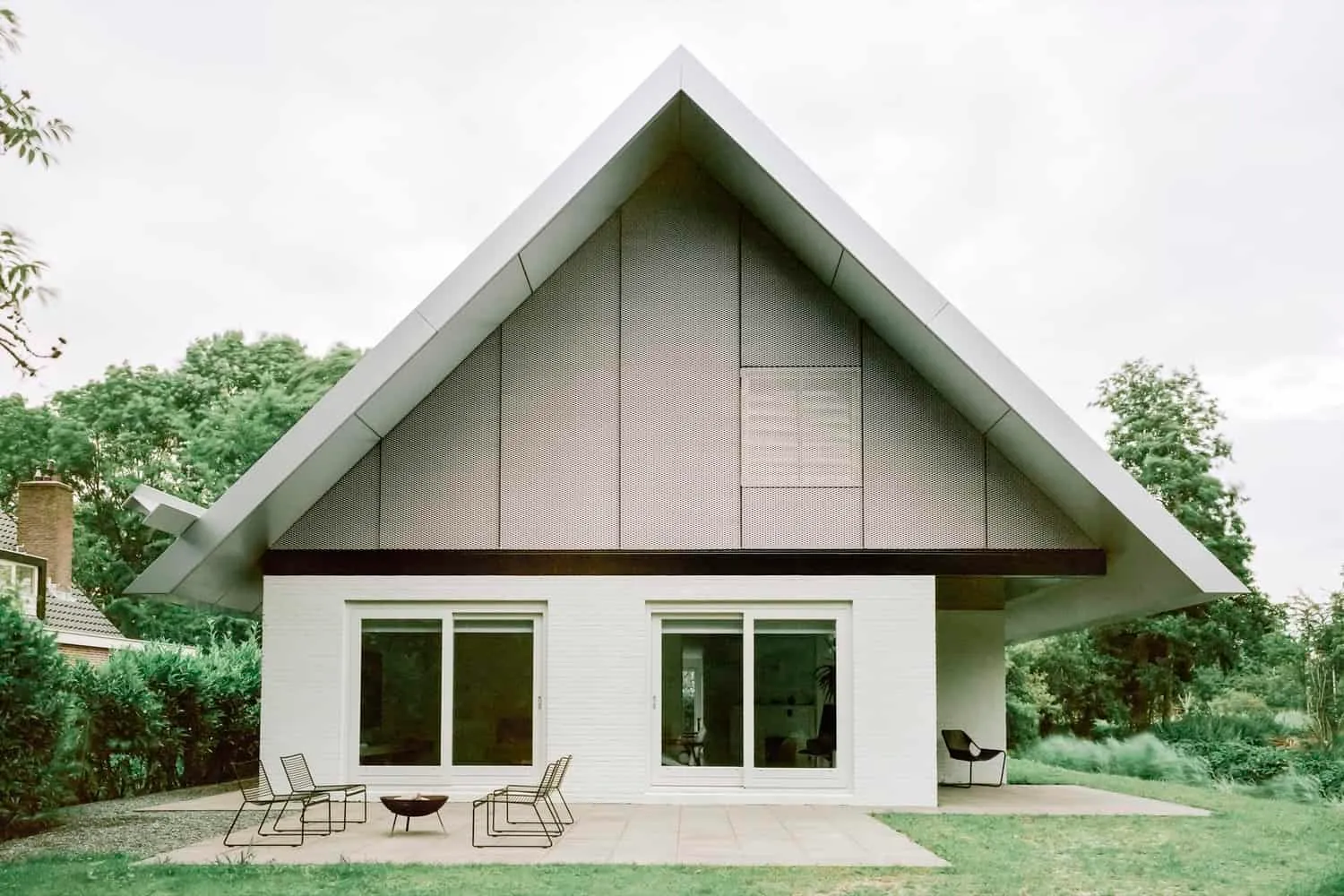 House AB by Space Encounters in Brook-op-Langeveld, Netherlands
House AB by Space Encounters in Brook-op-Langeveld, Netherlands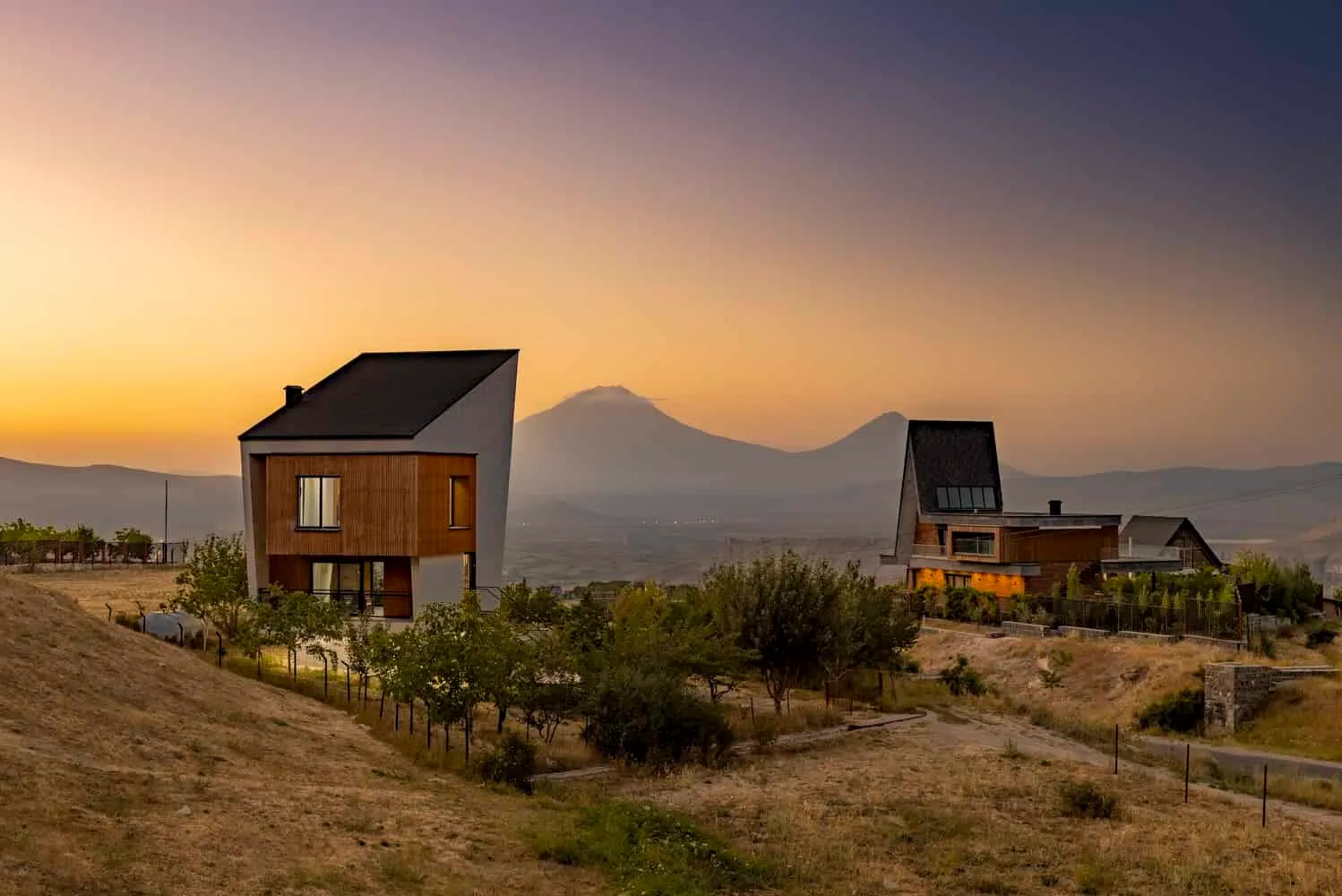 Abara Garden House | White Cube Atelier | Makou, Iran
Abara Garden House | White Cube Atelier | Makou, Iran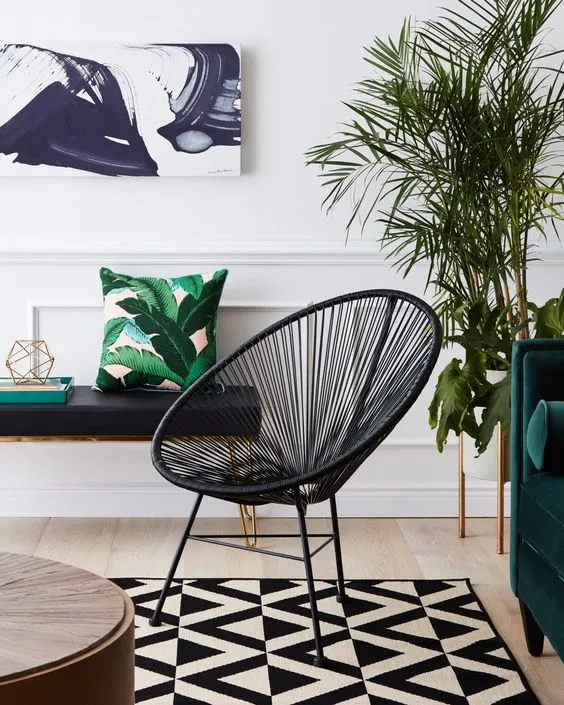 Acapulco Chair: Tips for Choosing and Model Photos
Acapulco Chair: Tips for Choosing and Model Photos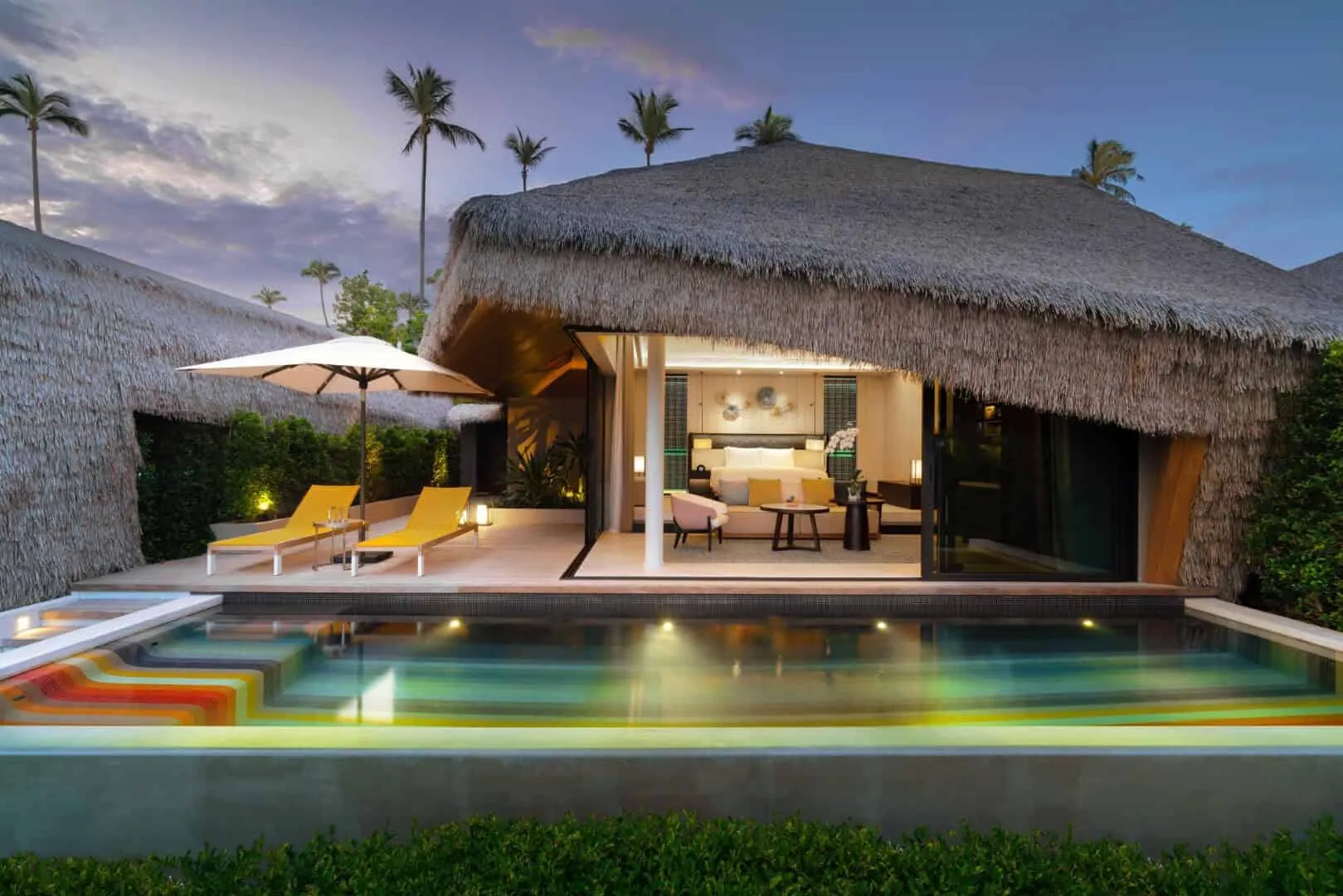 Famous Landscape Firm Unveils Its Projects at Hyatt Regency Koh Samui Hotel
Famous Landscape Firm Unveils Its Projects at Hyatt Regency Koh Samui Hotel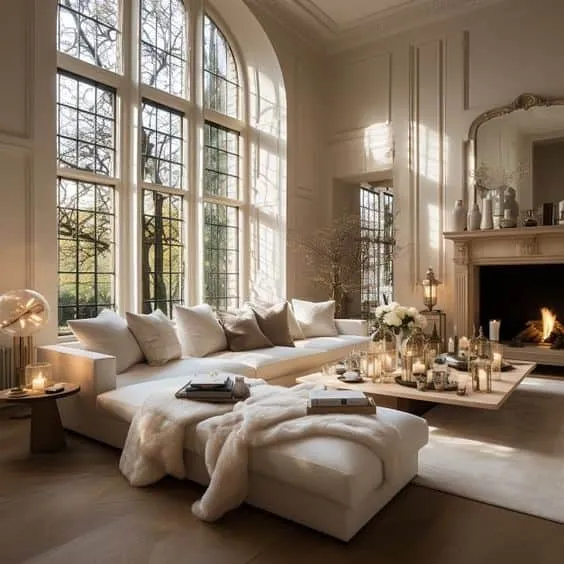 Achieve Southern Interior Design in Every Room
Achieve Southern Interior Design in Every Room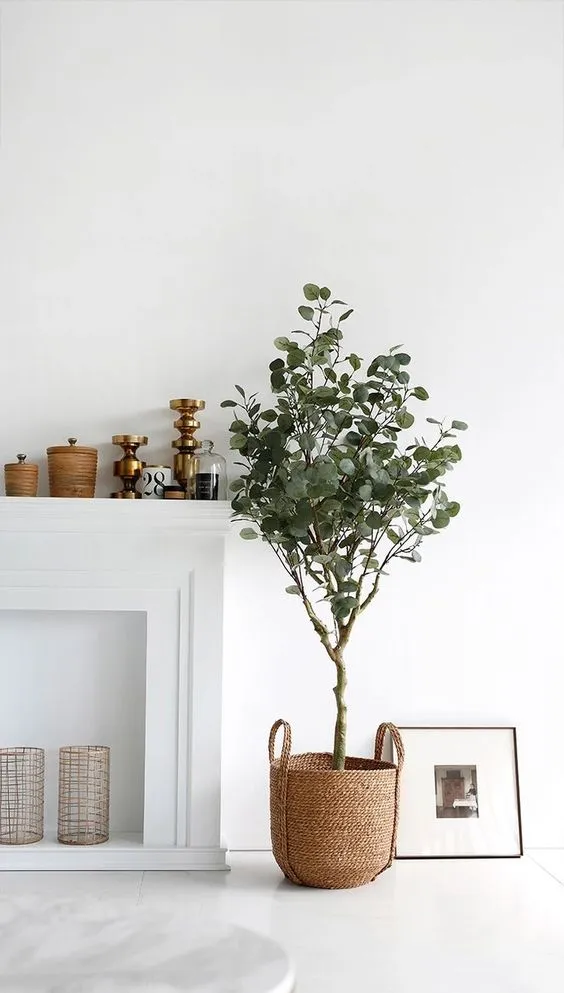 Add a Green Accent to Your Interior with Eucalyptus
Add a Green Accent to Your Interior with Eucalyptus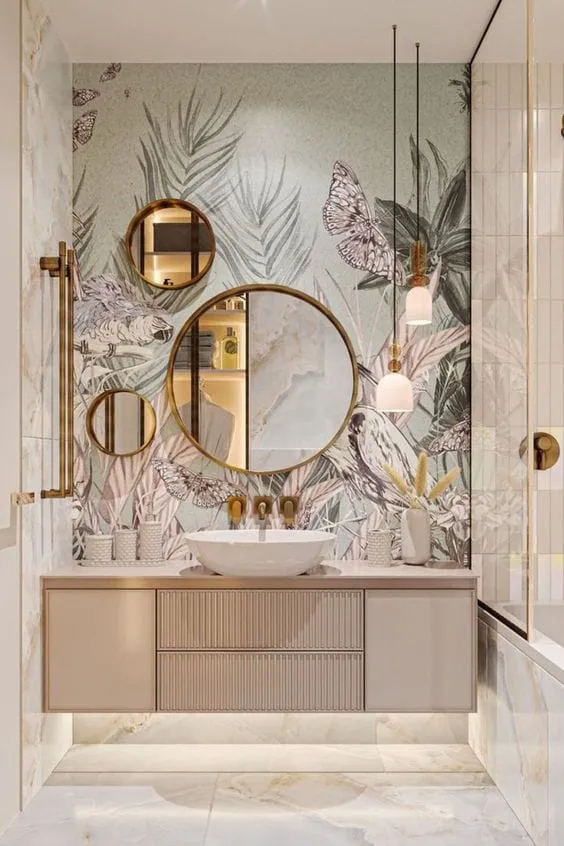 Add Charm to Your Bathroom with Wallpaper
Add Charm to Your Bathroom with Wallpaper