There can be your advertisement
300x150
Avenue 5 by Architect Mario Alves in Aveiro, Portugal
Project: Avenue 5
Architects: Mario Alves Architect
Location: Aveiro, Portugal
Area: 35,273 sq ft
Year: 2021
Photos by: Ivo Tavares Studio
Avenue 5 by Architect Mario Alves
The project is located on one of the oldest streets in the city of Aveiro, where the architectural diversity of old facades is a distinctive feature of the city. The project is based on the demolition of a deteriorating building and the construction of a multi-family residential and commercial building. Thus, considering the context of the place, one of the project's conditions is to preserve and renovate the facade of the existing building, improving its quality and thus preserving its historical and architectural value within the Luis Pehinho Street.
The plot has a rectangular shape and a pronounced morphological structure, as from north to south we find a height difference of approximately 2.5 meters. The land on the other sides has adjacent buildings with very clear axes. Given the plot for development, analyzing the surrounding environment is necessary to ensure good interaction between the new and existing structures.
Regarding volume, the surroundings are heterogeneous, with varying building heights creating a chaotic design. To ensure a harmonious street facade, one volume is proposed that, in front of the existing facade, retreats without taking a leading role. The proposed volume has a height of 4 floors, thus providing the possibility for neighboring buildings in the future to form a homogeneous horizon.
Thus, a smooth logic of height transition is ensured to overcome volumetric differences on this street facade. In this area, the roof design is very characteristic and standout. For this purpose, the proposed volume has a gabled roof form, with its lowest point being the façade of Luis Pehinho Street, minimizing the impact of the volume. On the rear façade, the volume has a height of 5 floors.
The roof design continues on two façade sides. On the ground floor, at Luis Pehinho Street, due to its commercial nature and pedestrian character, it provides a pedestrian entrance into the building. Commander Rochi and Wadge Street, due to its more automotive nature, has a secondary façade role; therefore, in this street, an automotive access design is implemented.
The main façade composition has been carefully planned to not take over the role of the existing façade, which must be restored. The intervention materials are uniform, as if they were one whole. For this reason, the new façade retreats backward; new openings have the same characteristic axes as the existing façade. On the rear façade side facing Commander Rochi and Kunha Streets, small projections are included for the façade composition to create a distinct rhythm while allowing internal space to be external.
- Project description and images provided by Ivo Tavares Studio
More articles:
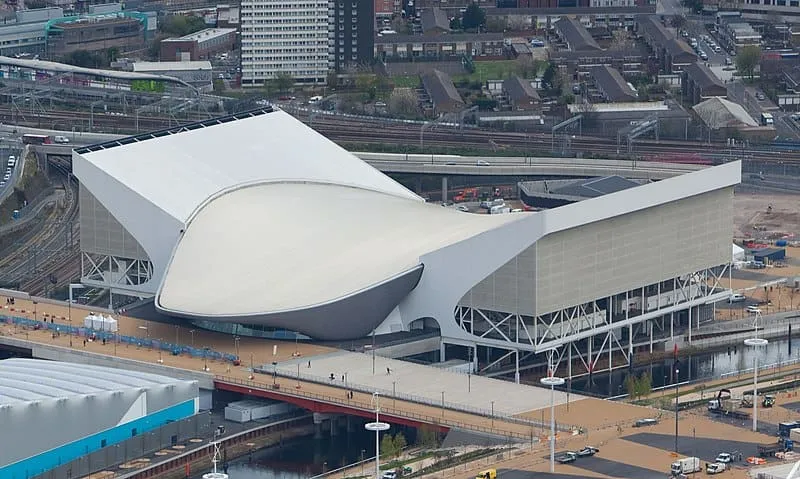 5 Modern Stadium Designs That Go Beyond Sports
5 Modern Stadium Designs That Go Beyond Sports 5 Essential Bobbleheads as Home and Automotive Decorative Accessories
5 Essential Bobbleheads as Home and Automotive Decorative Accessories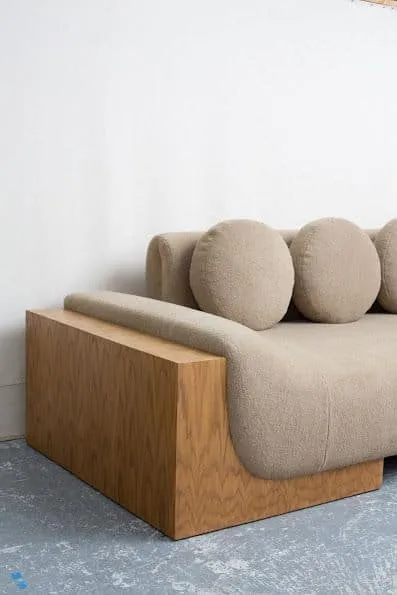 5 Essential Decor Elements for a Stylish Home
5 Essential Decor Elements for a Stylish Home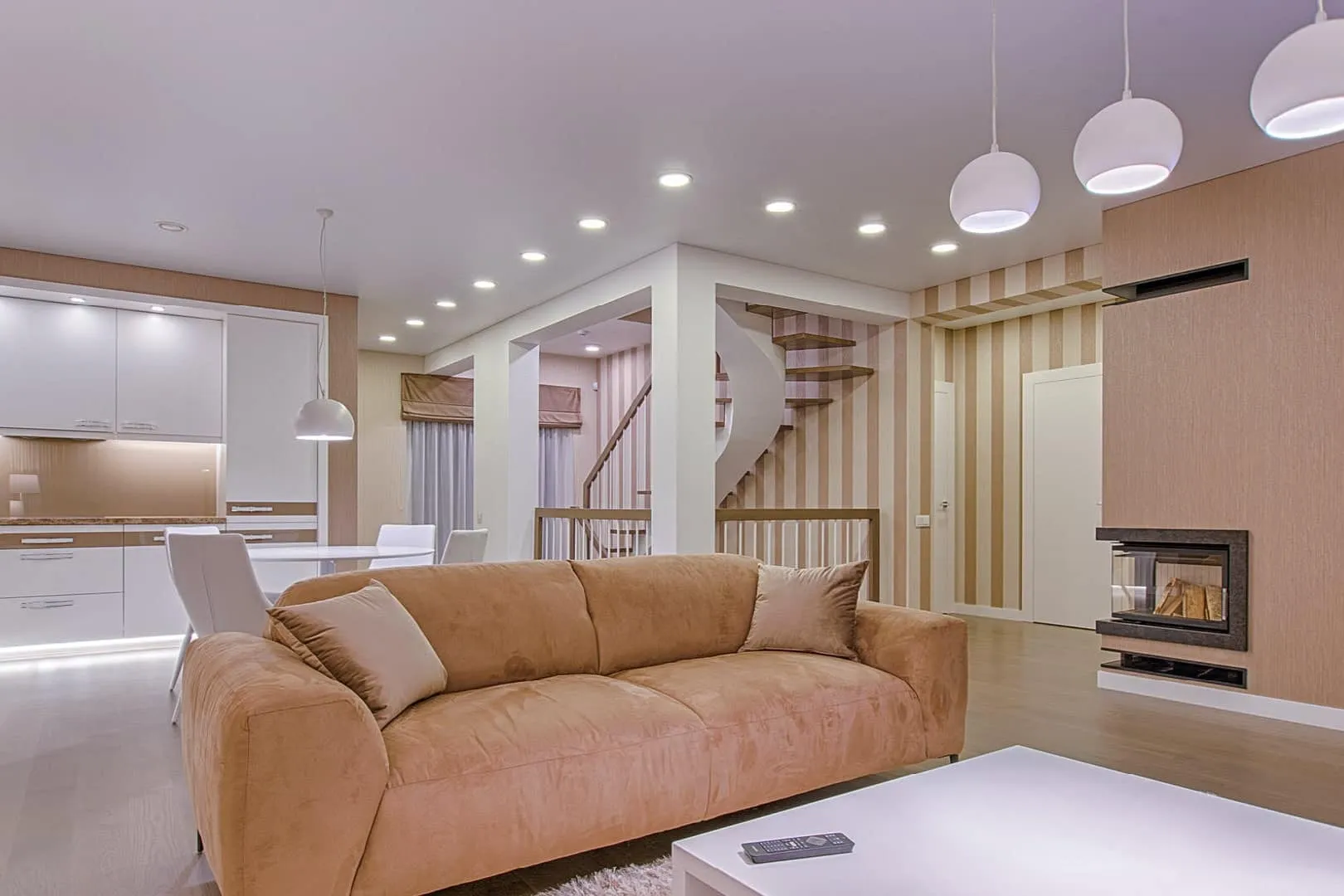 5 New and Inspiring Ideas for Lighting in Your Home
5 New and Inspiring Ideas for Lighting in Your Home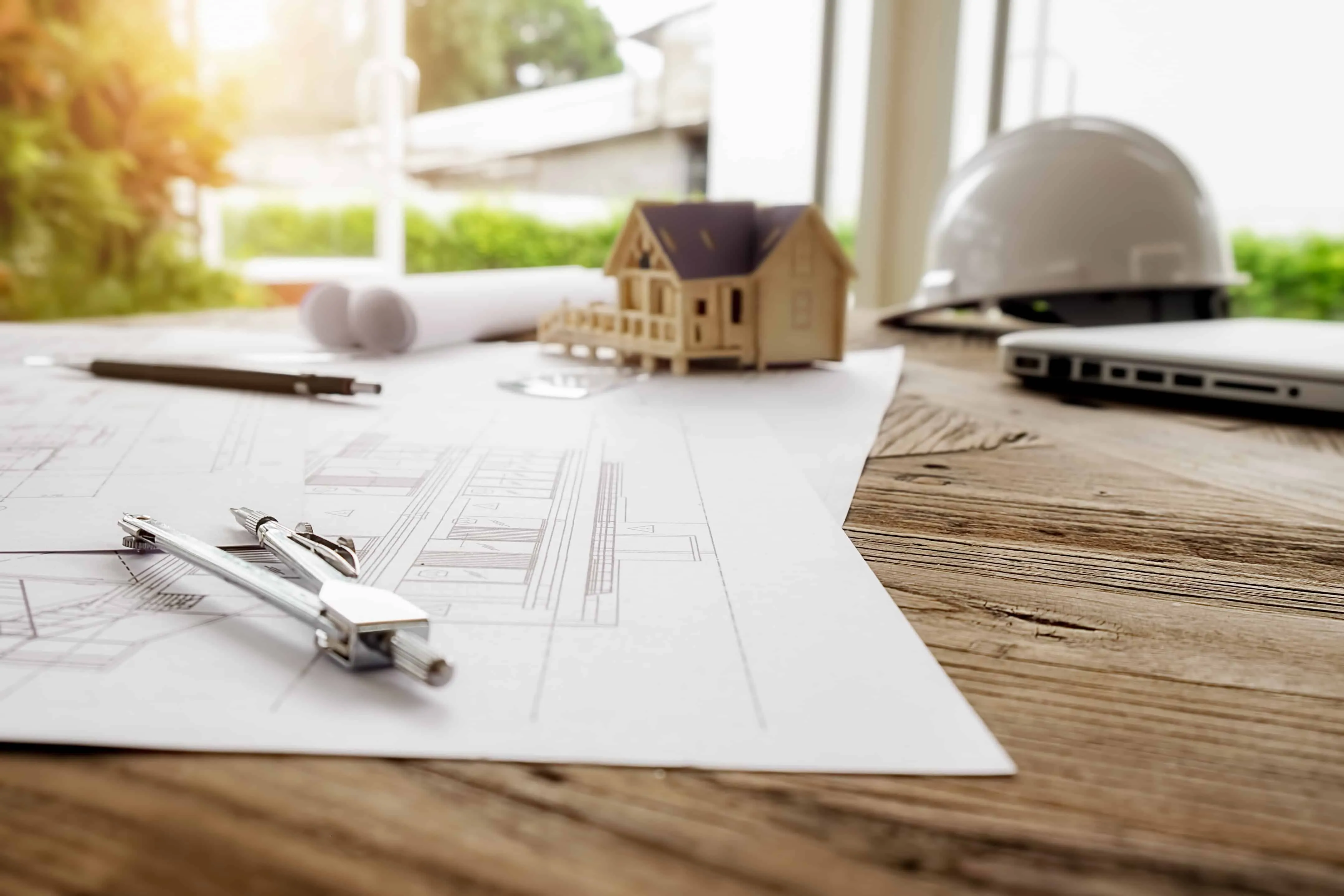 5 Most Common Problems with Home Repair Claims Under Insurance Requirements
5 Most Common Problems with Home Repair Claims Under Insurance Requirements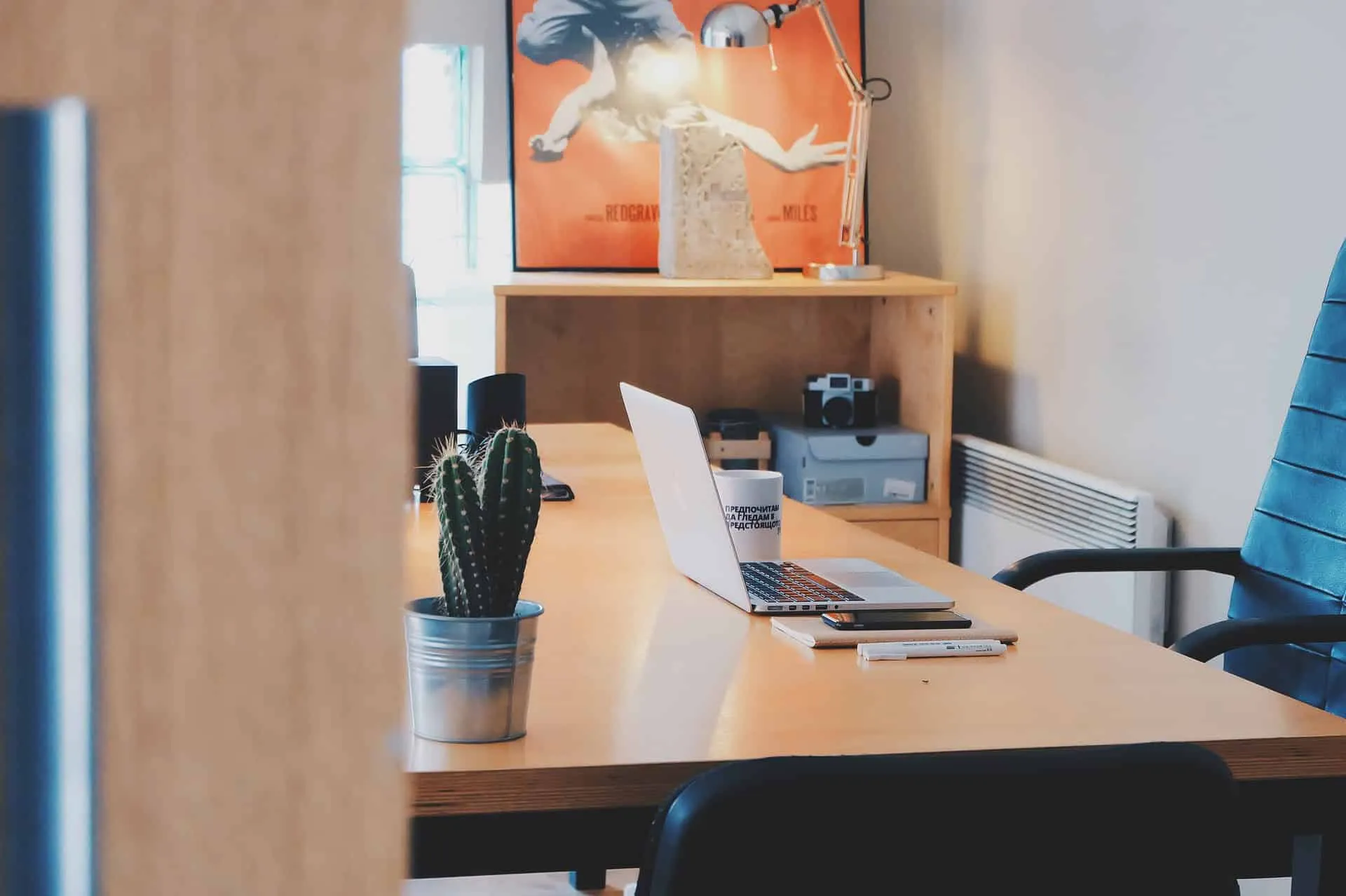 5 Tips for Office Design from the Movie 'The Devil Wears Prada'
5 Tips for Office Design from the Movie 'The Devil Wears Prada'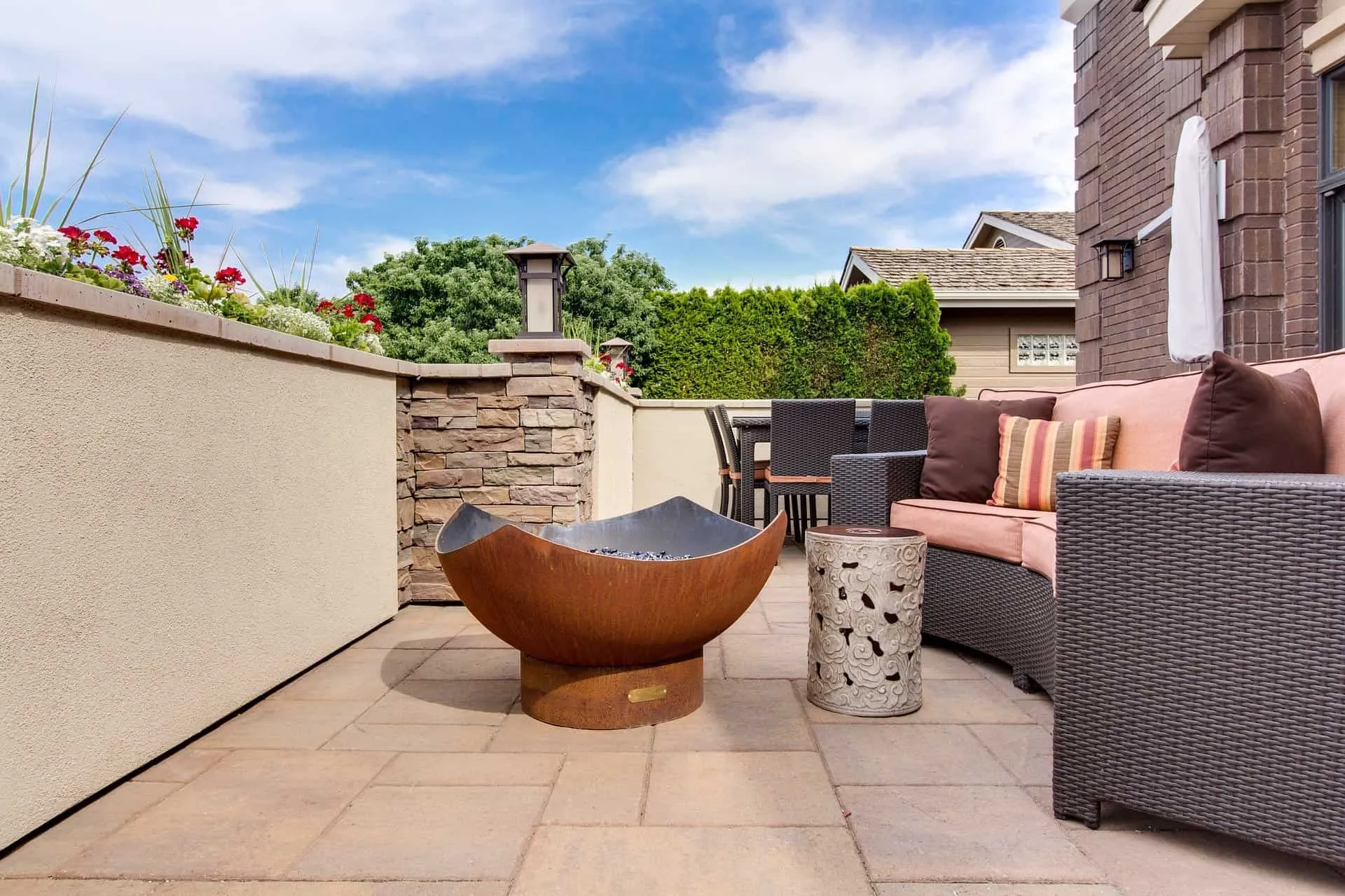 5 Ideas for Outdoor Decor to Prepare Your Home for Sale
5 Ideas for Outdoor Decor to Prepare Your Home for Sale 5 Professional Tips for Building an Eco-Friendly Home
5 Professional Tips for Building an Eco-Friendly Home