There can be your advertisement
300x150
409 sq. m. Apartment by Alexander Tissler in Moscow
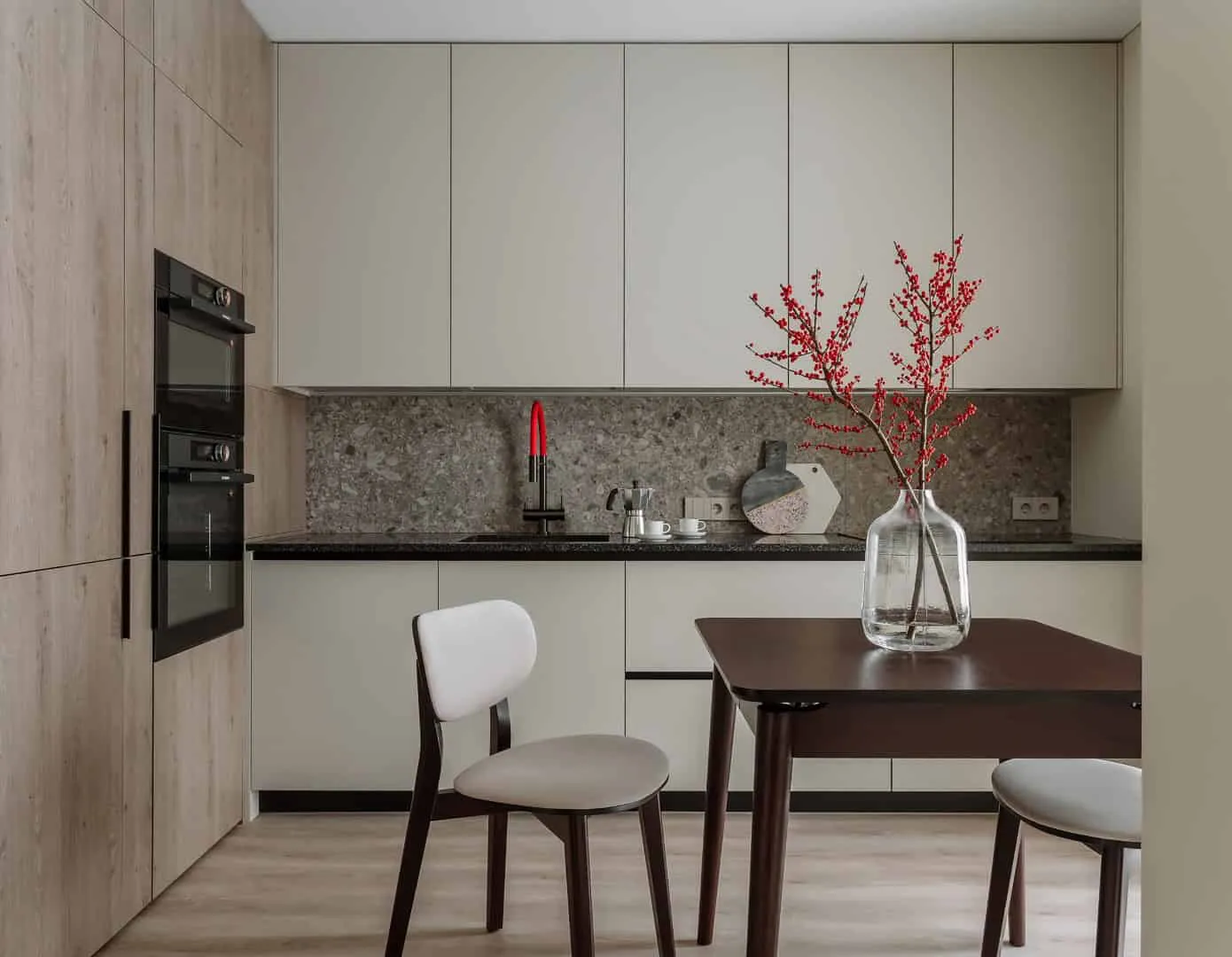
This 409 sq. m. apartment in Moscow by Alexander Tissler, completed in 2022, demonstrates how strategic design can transform a small space into a full home. Designed for a couple without children, it accommodates a separate bedroom, a balcony workspace, and hidden auxiliary zones, without compromising comfort or style.
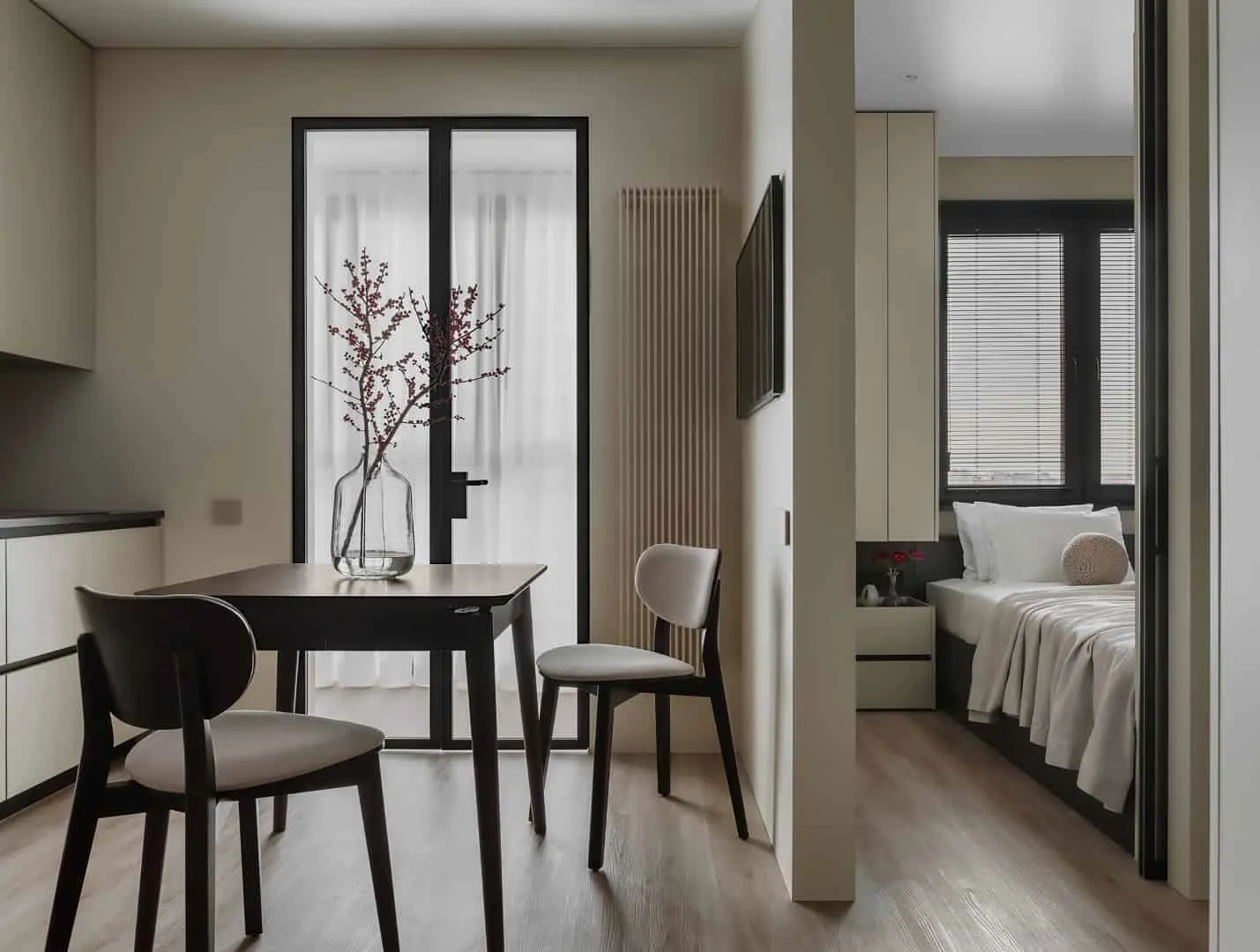 Photos © Olga Shangina
Photos © Olga ShanginaSmart Layout Redefines Studio Living
Originally the apartment had 38 m² (409 sq. ft), and the classic problem of a small apartment: whether to keep the bed in the living room or lose space. Tissler's team reworked the layout to legally separate the kitchen-living room and bedroom, maintaining openness and natural light.
Two passages surround the central two-sided cabinet, providing access to the bedroom. Matt sliding glass partitions allow light from the bedroom window into the living room, making it brighter and more spacious.
Kitchen-Living Room: Maximum Functionality in Minimal Space
The corner kitchen combines built-in cabinets with an elegant black countertop, which reflects in the black handles. Tall cabinets and upper modules extend to the ceiling, while an embedded extraction system keeps lines clean.
In the center is an individual two-sided cabinet, offering large storage and conditionally dividing the space; next to the sofa is a built-in nook, adding rhythm and display area.
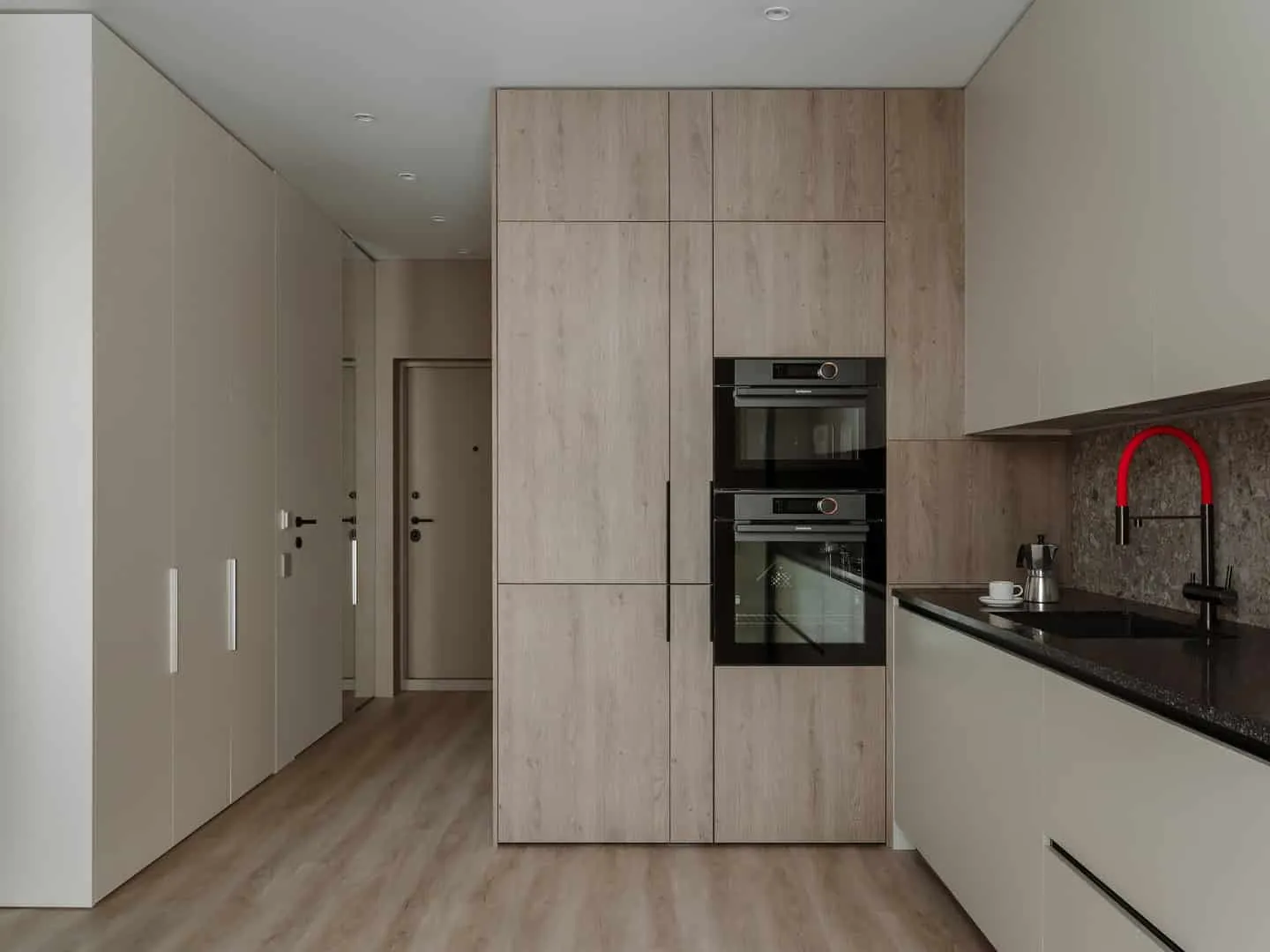 Photos © Olga Shangina
Photos © Olga Shangina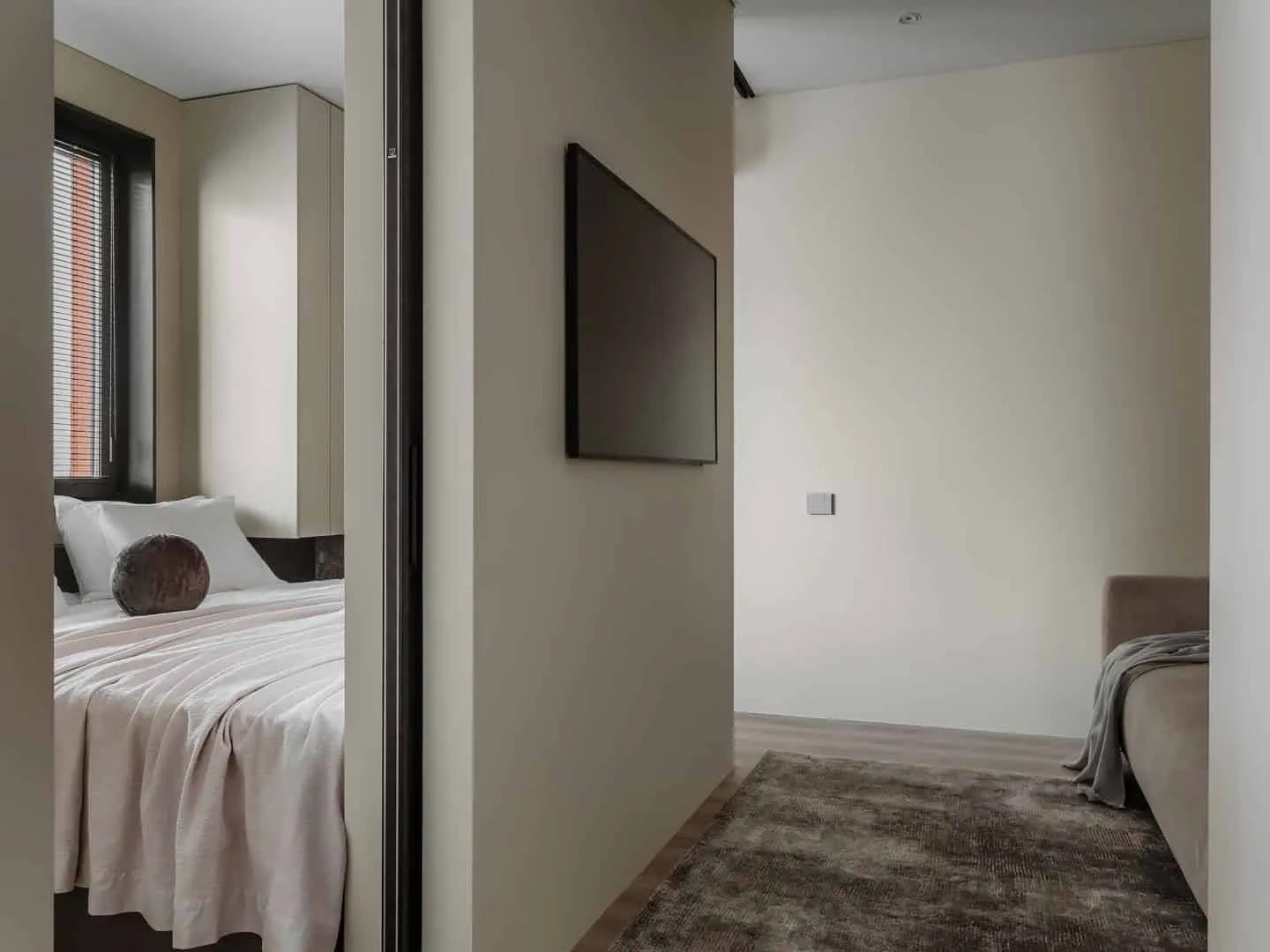 Photos © Olga Shangina
Photos © Olga ShanginaWorkspace on the Balcony
The insulated balcony becomes a compact work area, equipped with:
- wall-mounted desk
- two cabinets for documents and household items
- a dedicated plug for a robot vacuum cleaner
A small but comfortable balcony area offers a quiet and well-lit workspace for work, reading, or organization.
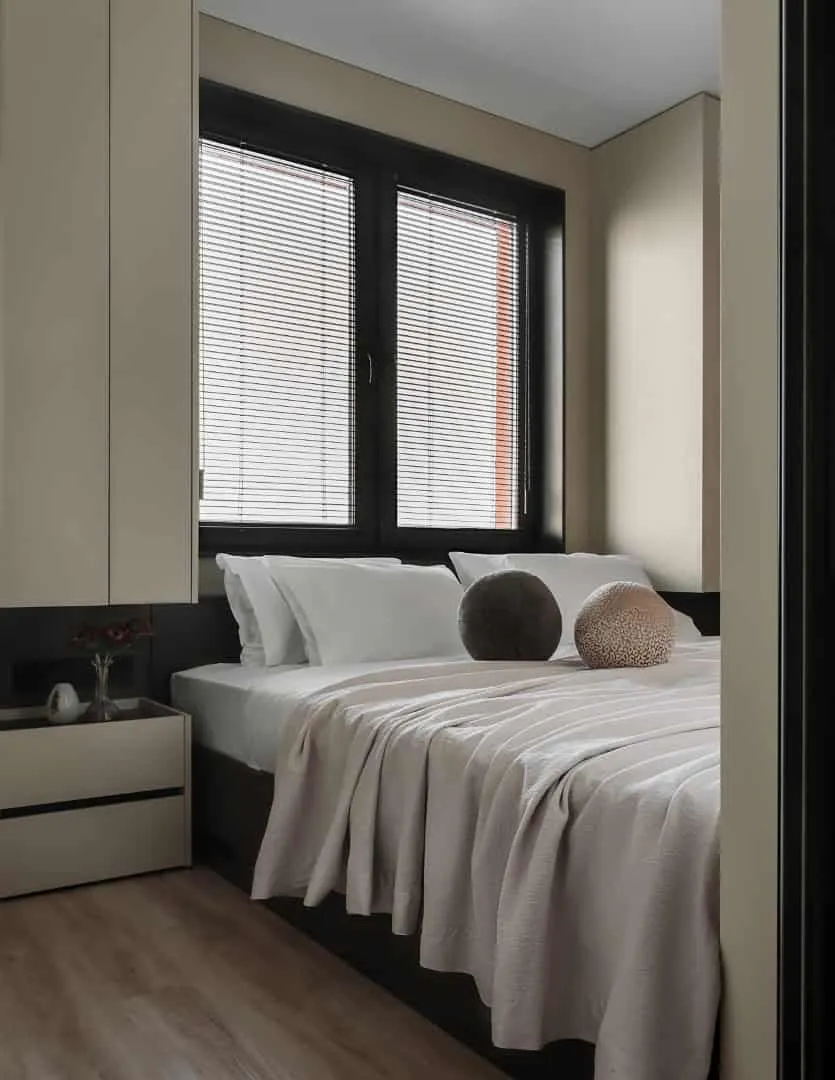 Photos © Olga Shangina
Photos © Olga ShanginaBedroom with Comfort and Effective Ventilation
In the bedroom, the head of the bed faces the window, leaving a free wall for a TV opposite. Comfort is ensured by:
- wall-mounted ventilation openings for fresh air intake
- optimized radiator placement to avoid drafts
- a layout that allows natural light to pass through both rooms
Despite its size, the room feels calm and open thanks to continuous views and shared lighting.
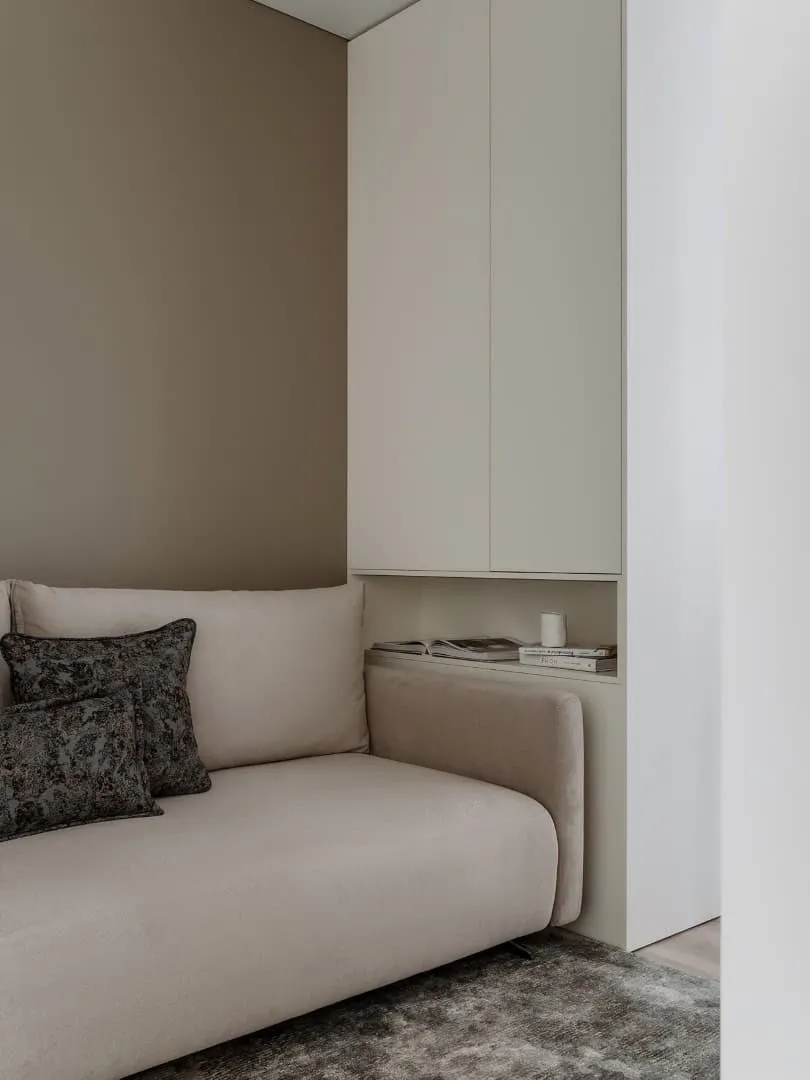 Photos © Olga Shangina
Photos © Olga ShanginaCreative Details
An unsightly column in the bedroom was intentionally left uncovered to save space; re-profiled and finished with ceramic tile, it becomes a tactile feature rather than a compromise.
Efficient and Expanded Bathroom
Taking up a small section of the corridor, the narrow bathroom gains additional functionality:
- A small cabinet with a worktop
- upper storage and access to services
- a compact but comfortable layout
 Photos © Olga Shangina
Photos © Olga ShanginaEvery element — down to the last handle — was individually designed and manufactured by the studio, combining functionality and aesthetics throughout the kitchen furniture.
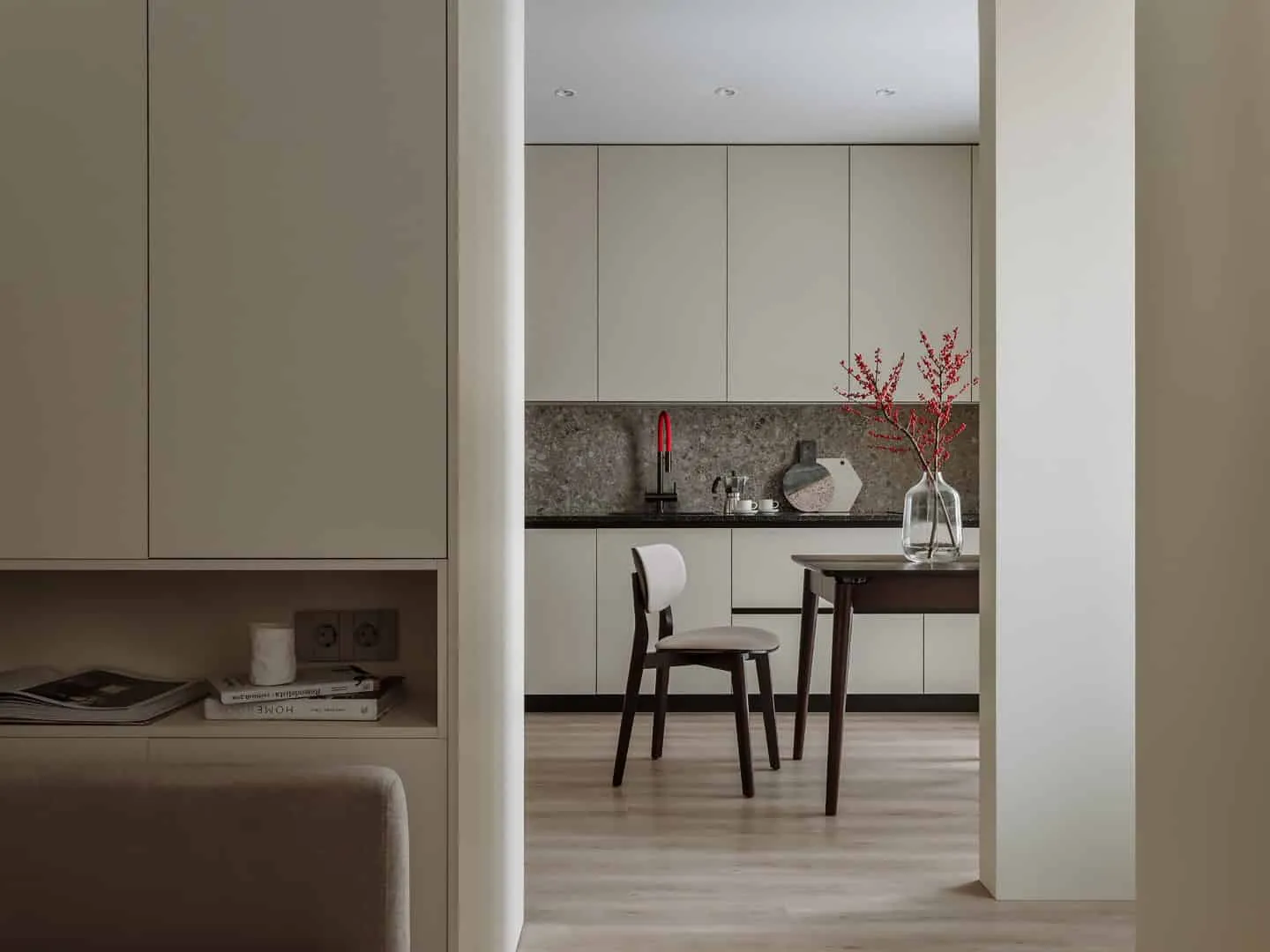 Photos © Olga Shangina
Photos © Olga Shangina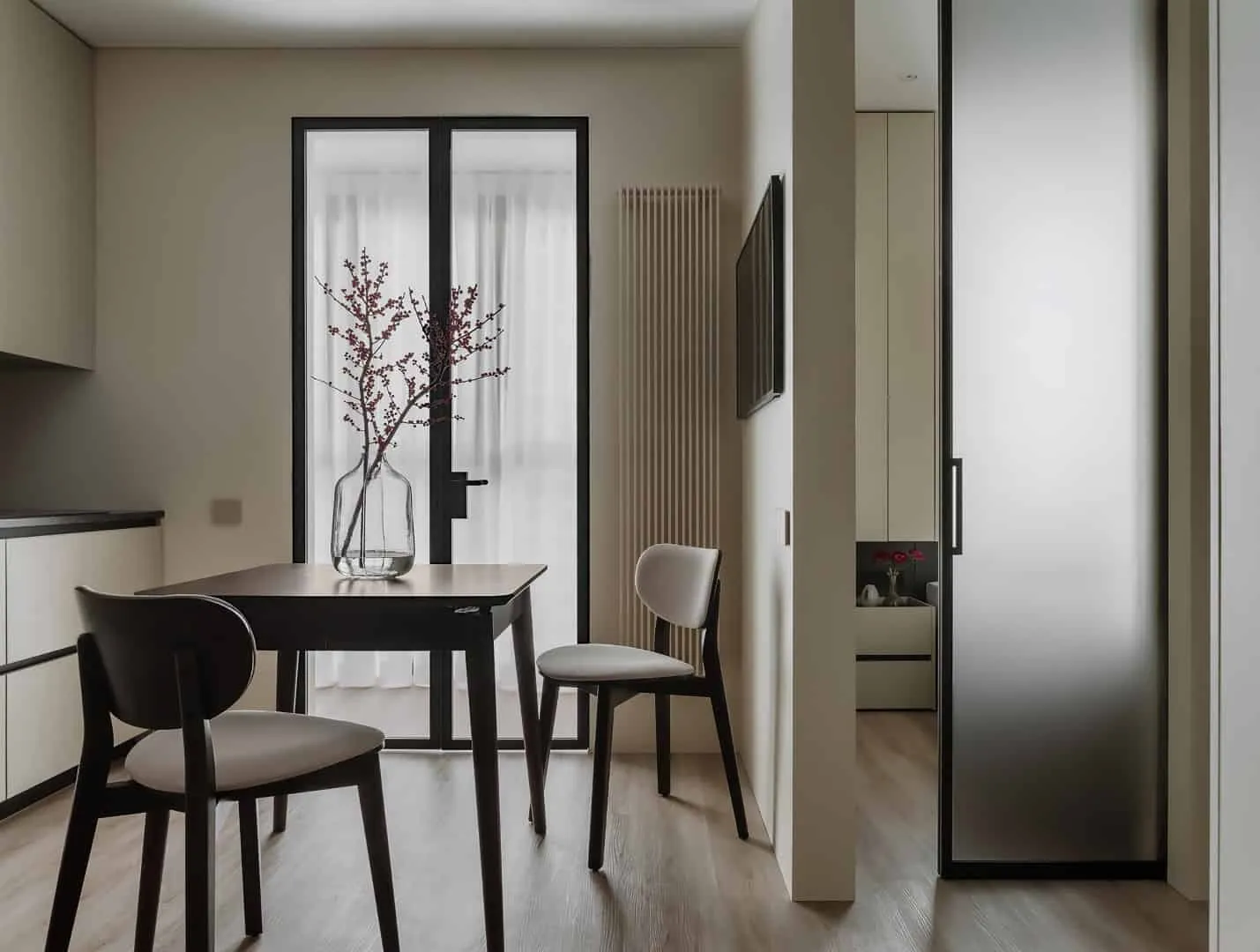 Photos © Olga Shangina
Photos © Olga ShanginaLayout
Before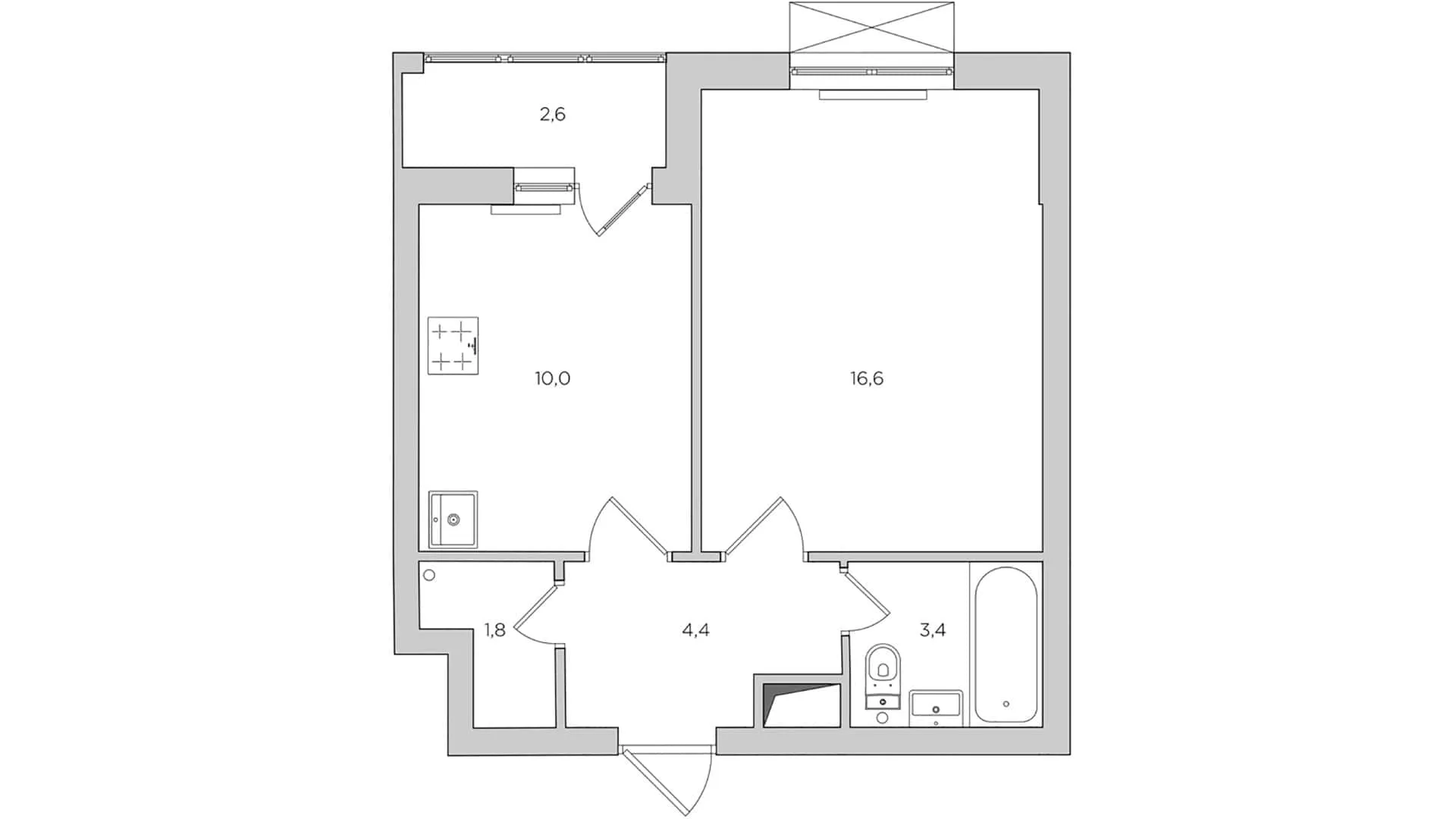 Plan — Before After
Plan — Before After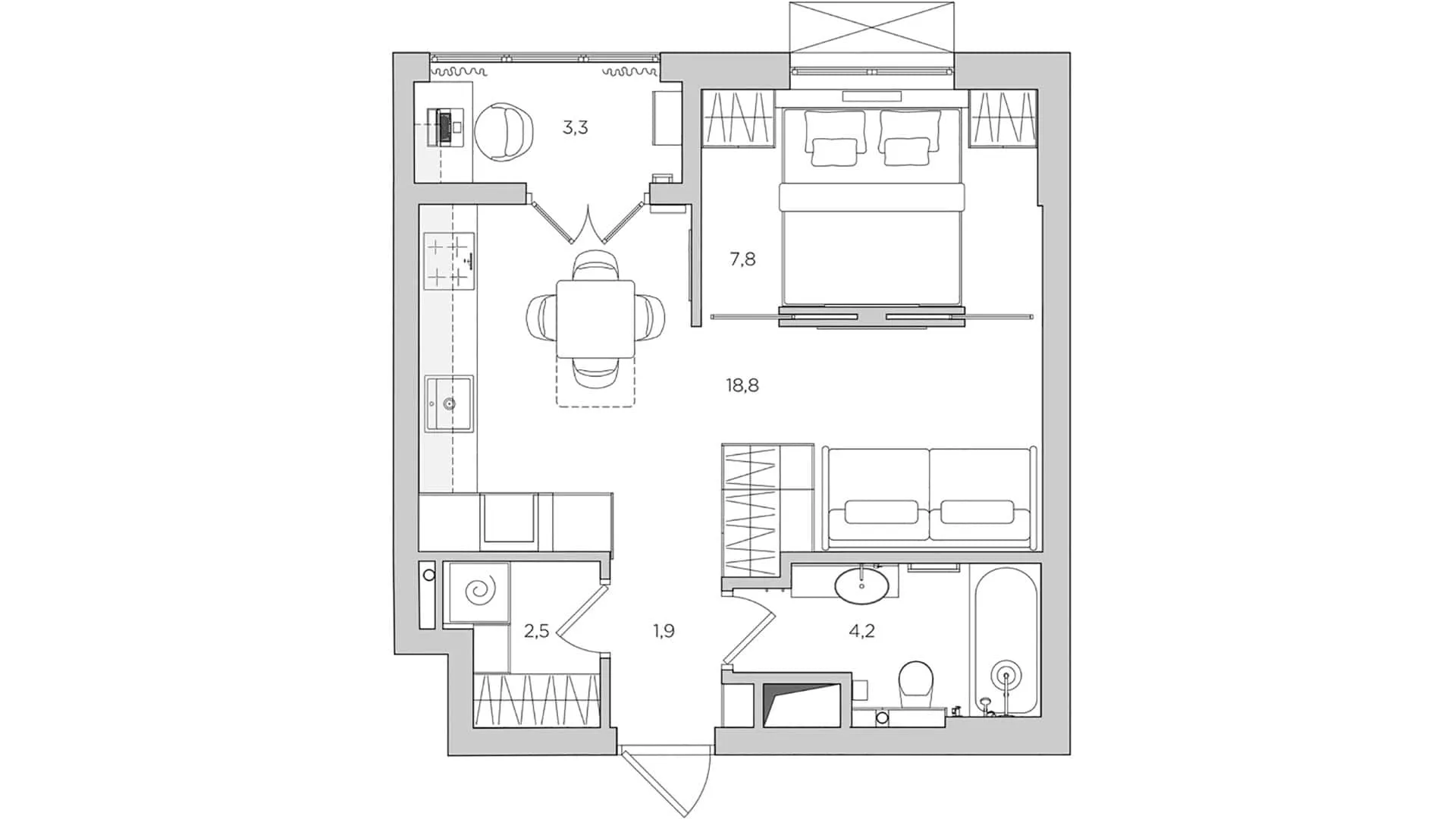 Plan — After
Plan — AfterMore articles:
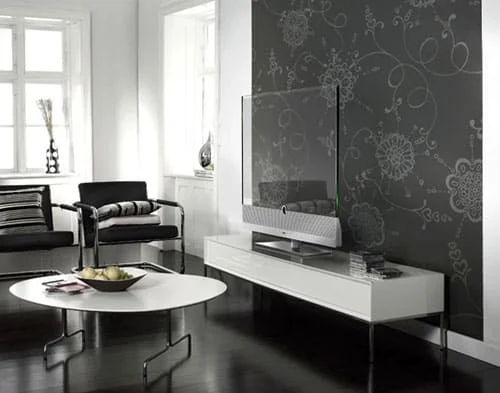 30 Cool Gadgets for Modern Interiors
30 Cool Gadgets for Modern Interiors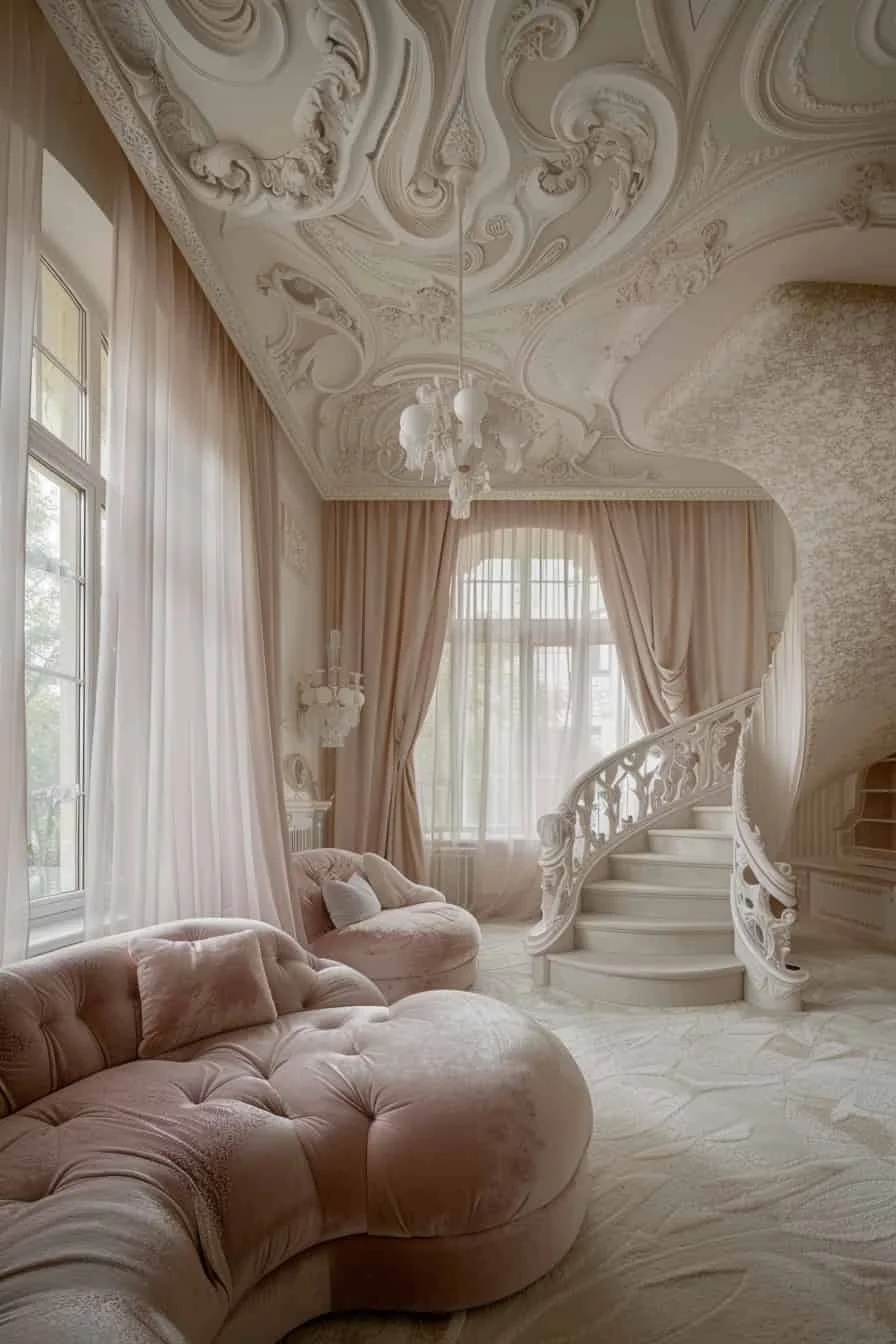 32 Visions of Elegance: Luxurious Princess in Shabby Chic Style with Vintage Atmosphere
32 Visions of Elegance: Luxurious Princess in Shabby Chic Style with Vintage Atmosphere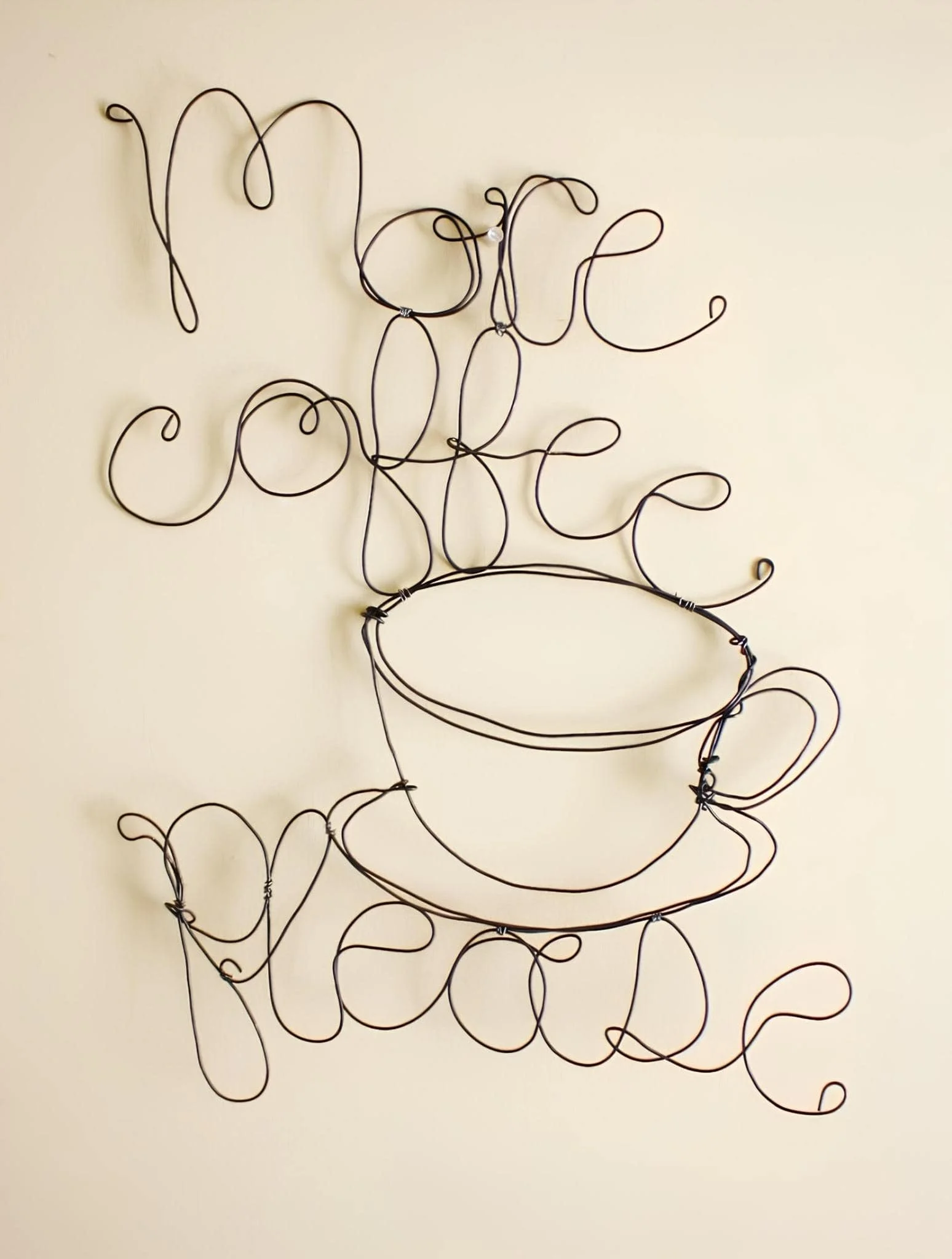 33 Inspiring DIY Wire Art Ideas for Interior Decoration
33 Inspiring DIY Wire Art Ideas for Interior Decoration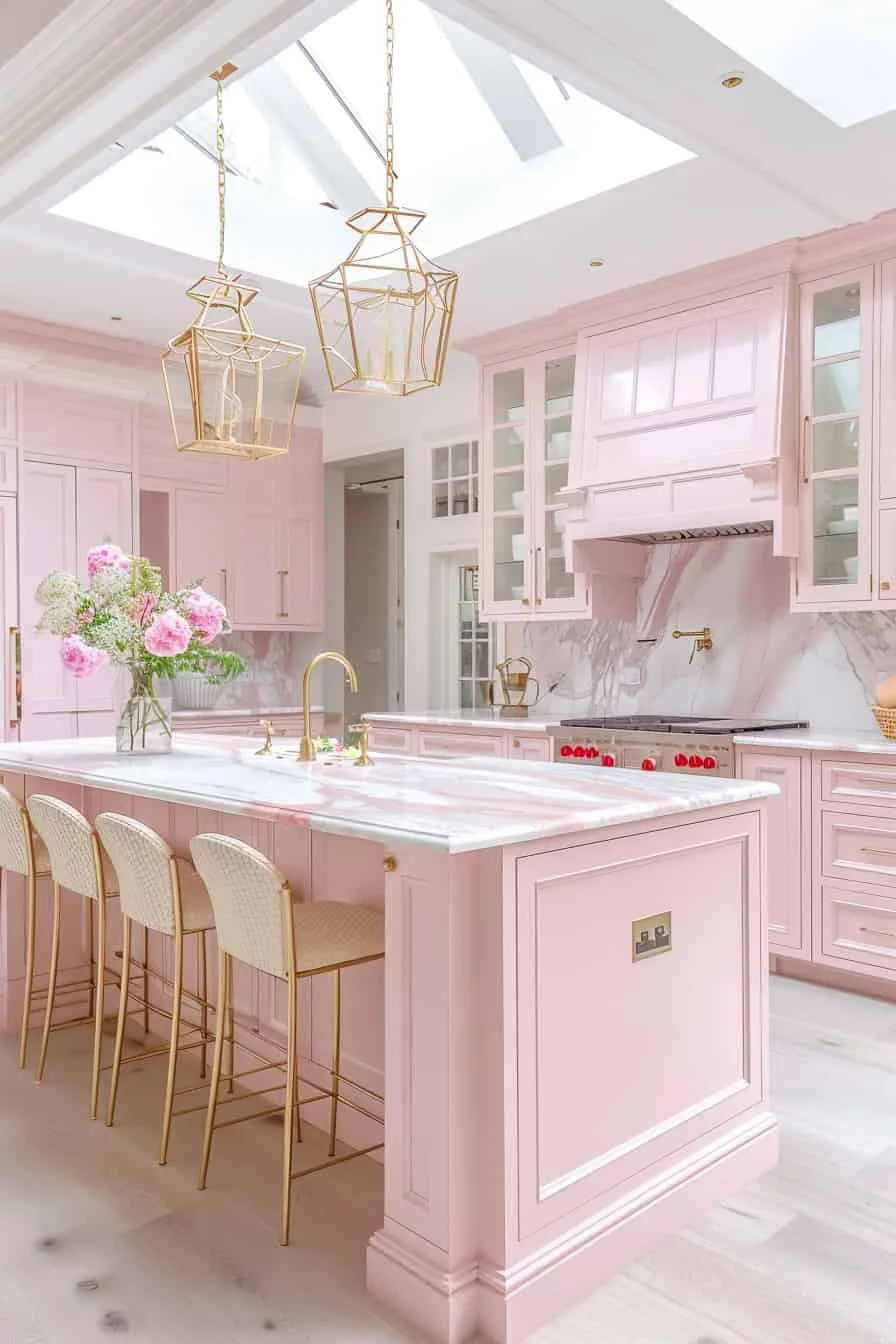 33 Beautiful Barbie Pink Kitchen Design Ideas That Inspire Playful Elegance
33 Beautiful Barbie Pink Kitchen Design Ideas That Inspire Playful Elegance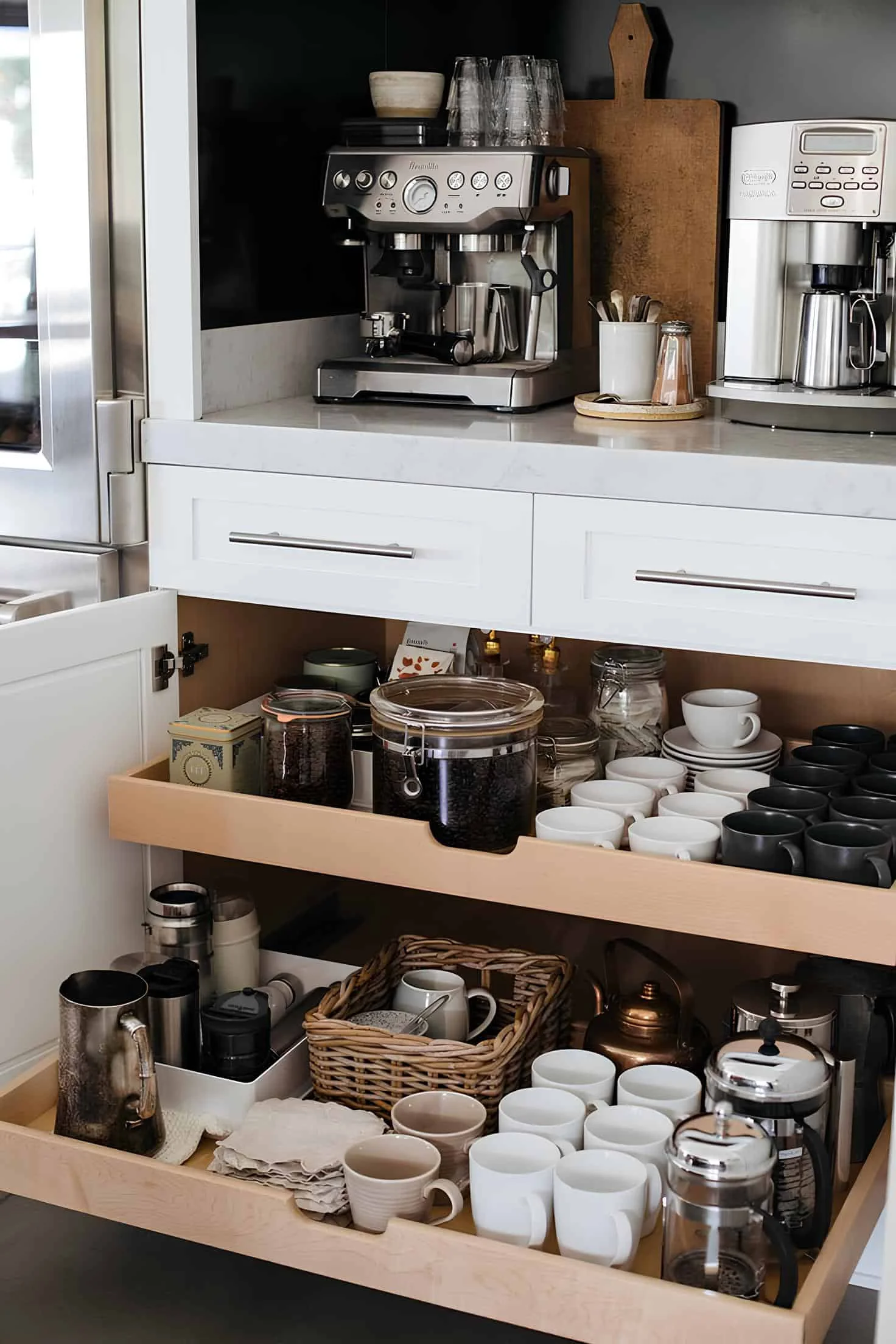 DIY Ideas for Kitchen Storage: Smart Solutions for Organization and Storage
DIY Ideas for Kitchen Storage: Smart Solutions for Organization and Storage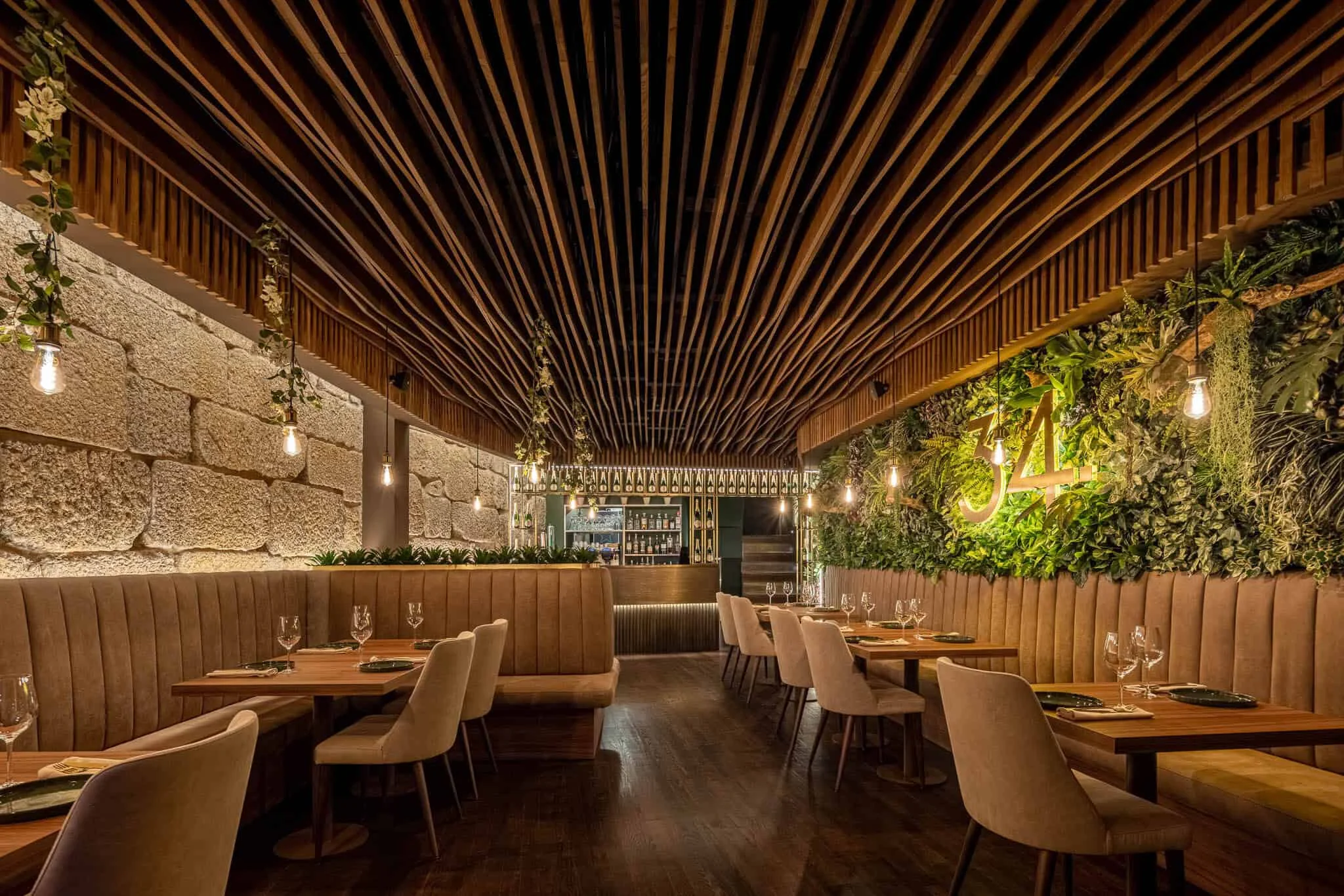 34 Restaurant — Restaurant Inspired by the Art Nouveau Movement
34 Restaurant — Restaurant Inspired by the Art Nouveau Movement 35 Beautiful Autumn-Themed Crafts from Dried Leaves
35 Beautiful Autumn-Themed Crafts from Dried Leaves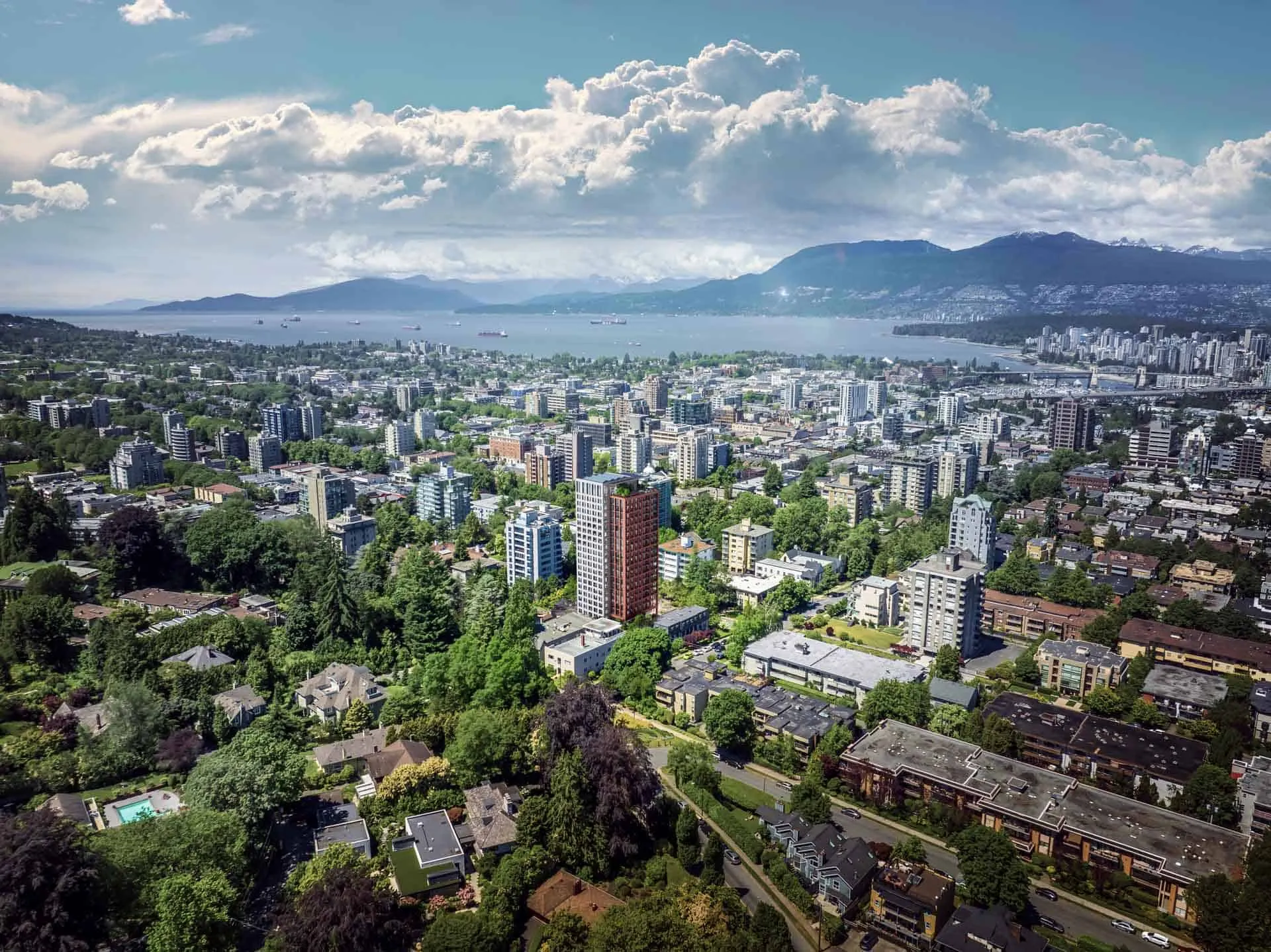 3D Visualization as the Perfect Solution for Customer Acquisition
3D Visualization as the Perfect Solution for Customer Acquisition