There can be your advertisement
300x150
3SHOEBOX House by OFIS Architects in Ljubljana, Slovenia
Project: 3SHOEBOX House Architects: OFIS Architects Location: Ljubljana, Slovenia Area: 2,454 sq ft Photography: Tomaz Gregoric
3SHOEBOX House by OFIS Architects
OFIS Architects designed the 3SHOEBOX House in the center of Ljubljana. This project represents a renovation of an old house built around 1934. With a modern living space area of just under 2,500 square feet, it is an ideal home for its central location. Of course, we are already familiar with the outstanding work of this studio as we have previously featured other projects such as Villa Criss-Cross Envelope and Stop Level House, located in the capital of Slovenia.
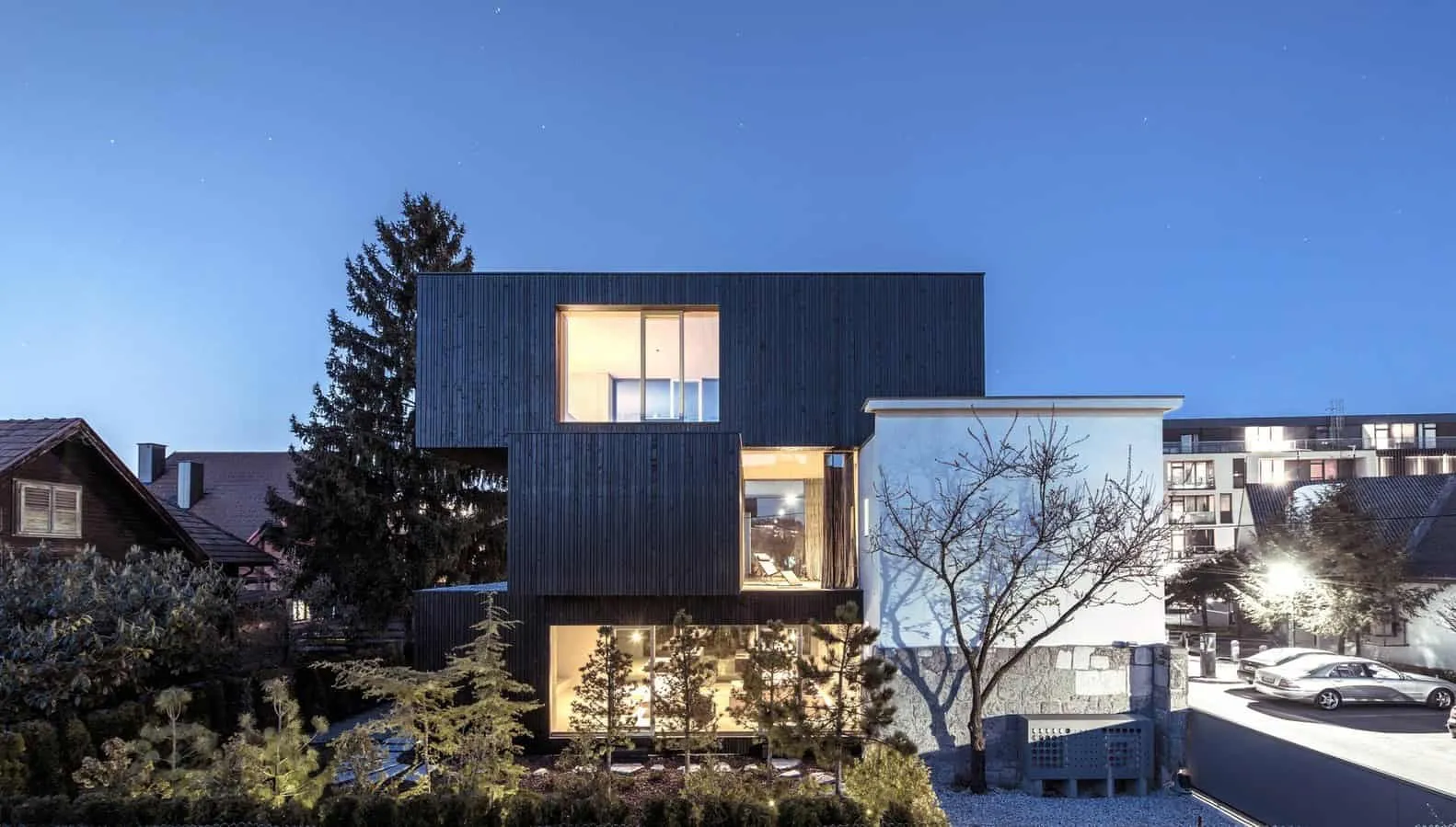
The villa is located in the Trnovo district within the center of Ljubljana, Slovenia. It is a renovation of a small existing house dated 1934. The old house was designed by architect Emil Navinsek, known for innovative spatial concepts of the no-corridor school. He designed the house next to his own residence for his two unmarried elderly sisters who lived together in a small space of only 50 square meters on one floor. The street where the house is located was mainly built in the 1960s and 70s with typical single-family homes constructed using a combination of white plaster and dark wooden cladding.
The extension creates various intersections between the old and new parts on each floor… consists of 3 cubic volumes, each in a shoe-box proportion as per the existing house plan. The boxes are stacked on top of one another with a 90-degree rotation, creating overhangs and terraces. The volumes are clad in dark wood – a vertical larch grid – within the context of street architecture. The structure combines a concrete base, metal frames, and wooden substructure. The interior space of the new part is primarily formed by wall cladding that creates integrated cabinets and walls.
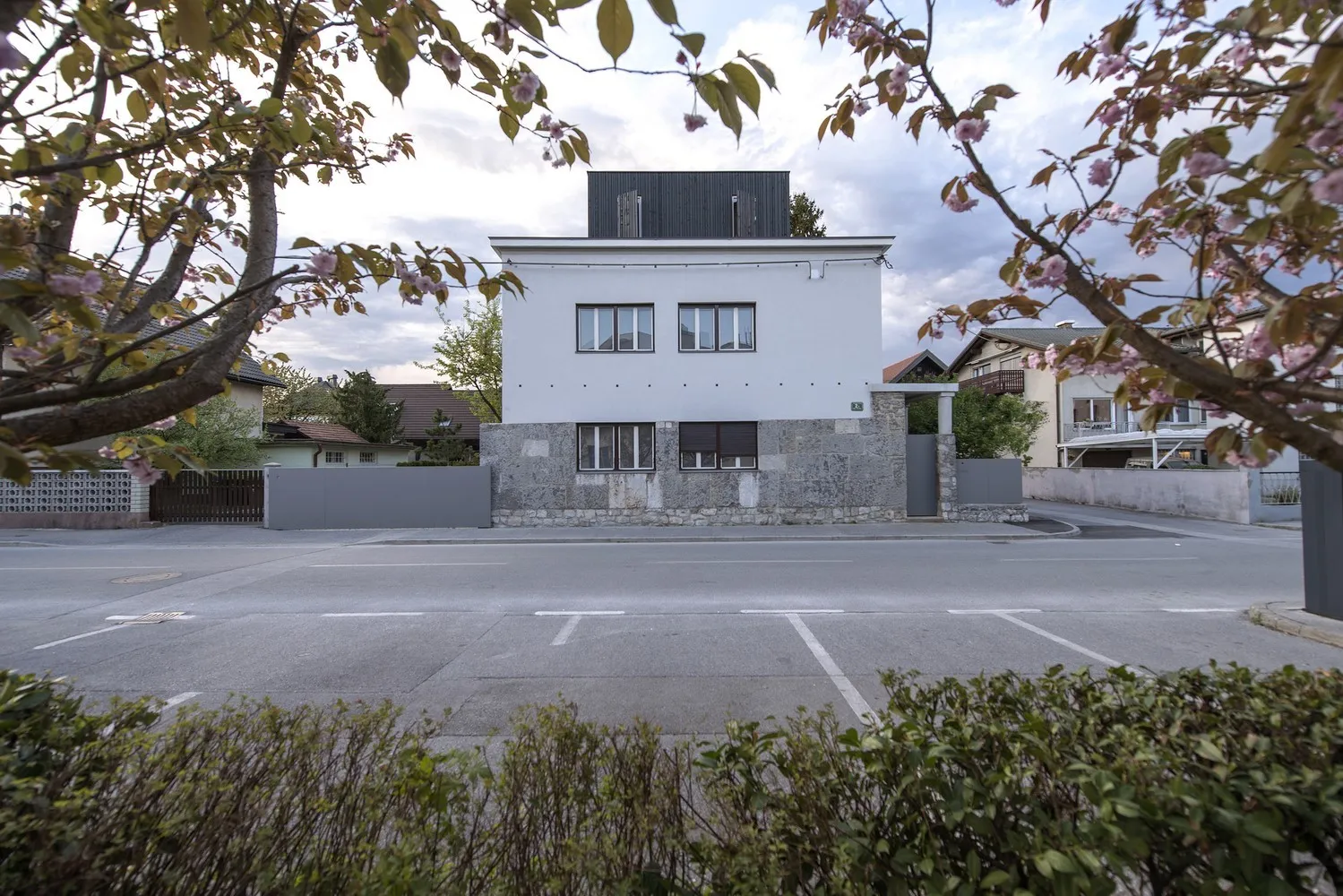
The old house was simply renovated while preserving all existing textures and materials. The interior space of the old house and new part are connected in various ways – the new extension penetrates through the old walls, creating corresponding amenities: the first floor as a living zone, the second floor with children's rooms and guest room, the top floor with the main bedroom and relaxation area.
The heart of the house – the intersection of volumes and connector between old and new – is a staircase attached to the main vertical concrete wall. Inspired by Adolf Loos interiors, it forms elevated platforms, niches, cabinets, small relaxation zones and partially continues into the existing part of the house, creating personal retreats on each floor.
–OFIS Architects
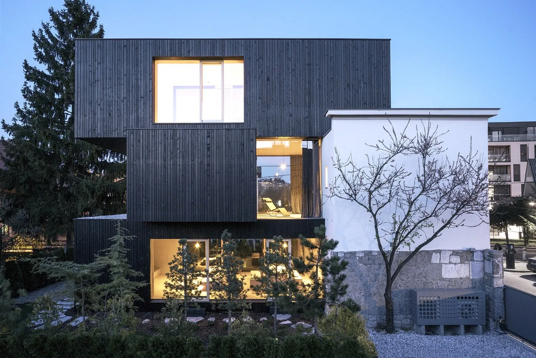
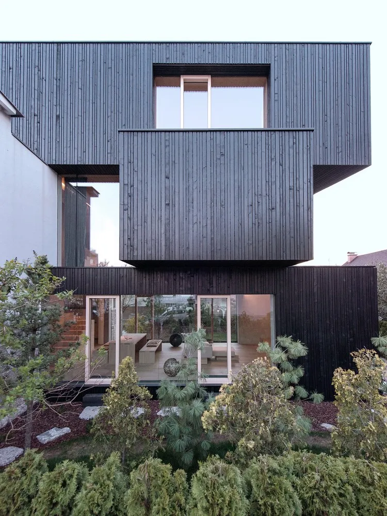
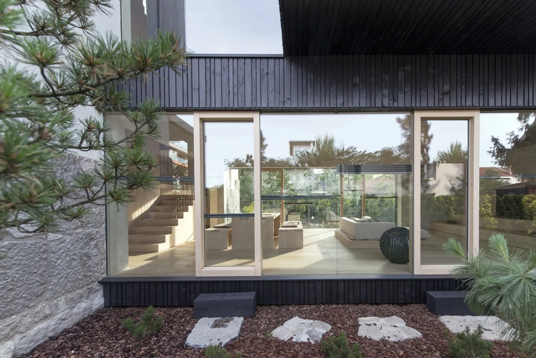
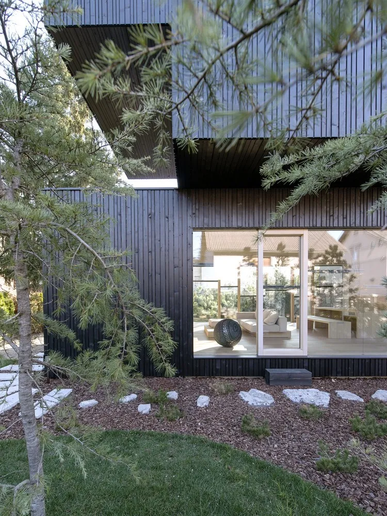
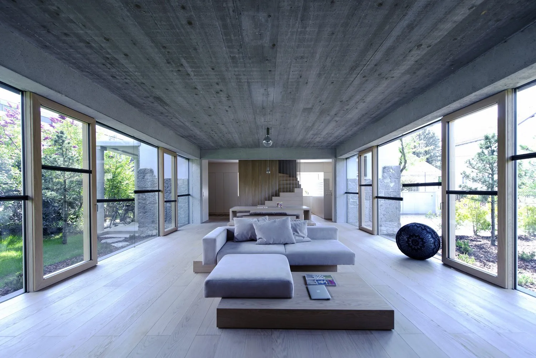
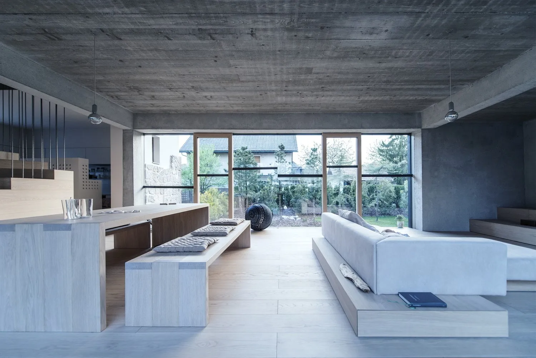
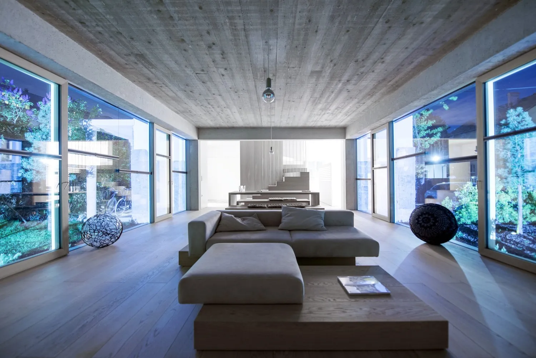
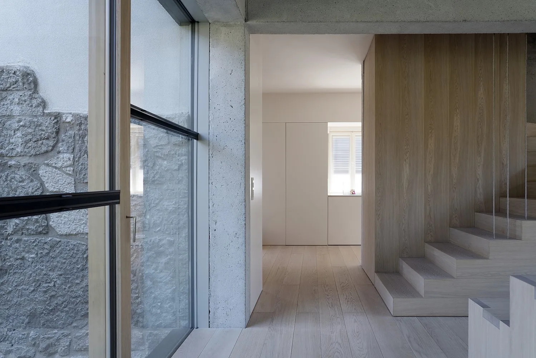
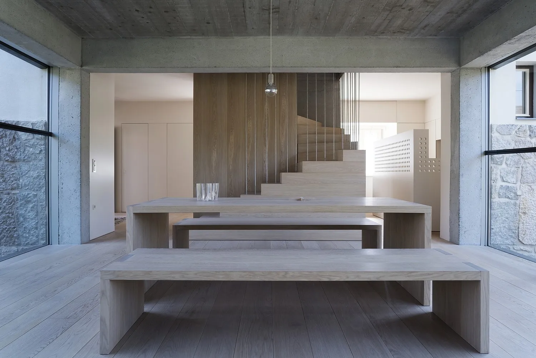
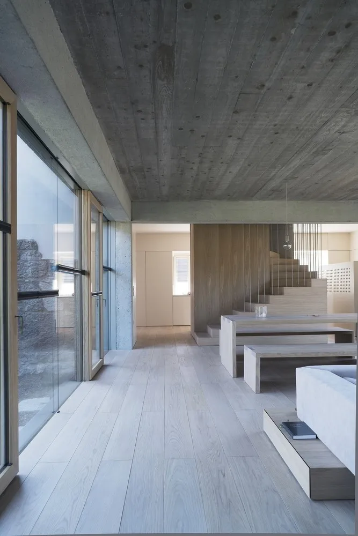
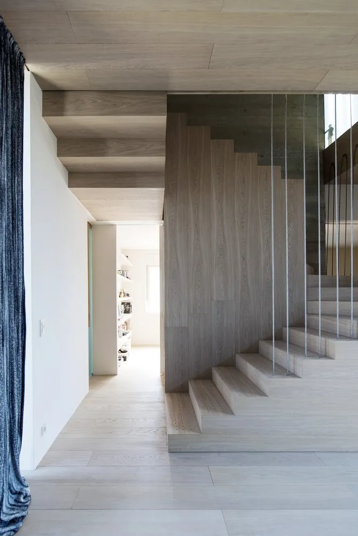
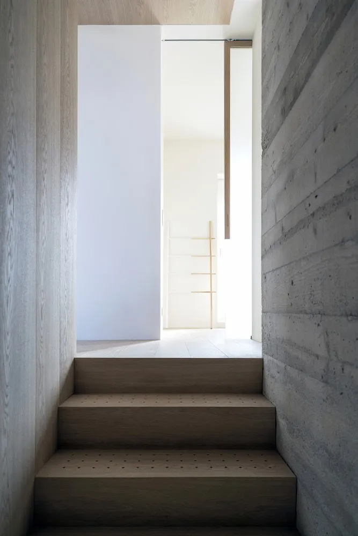
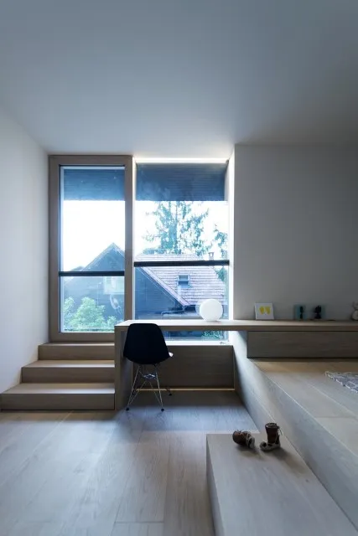
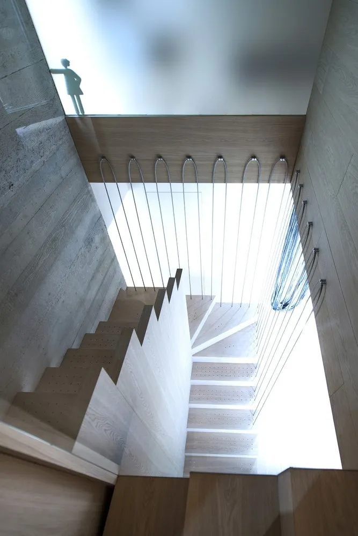
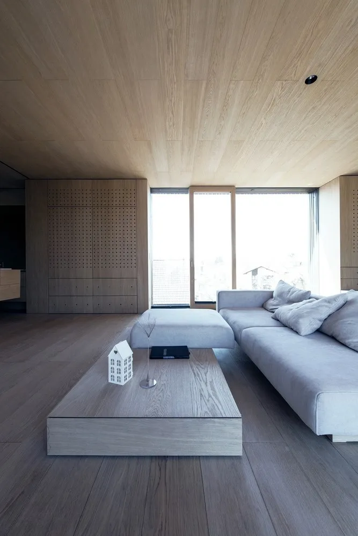
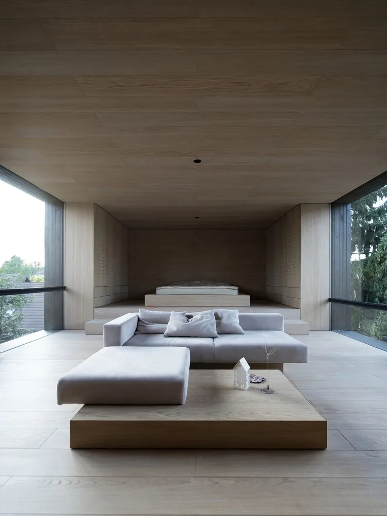
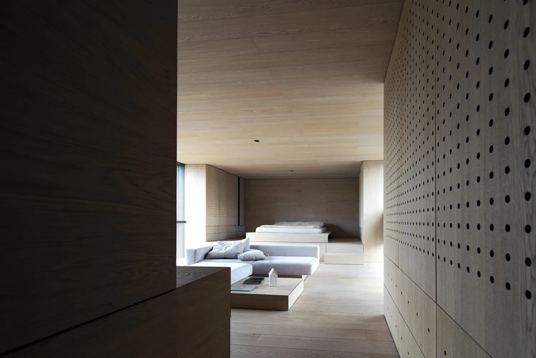
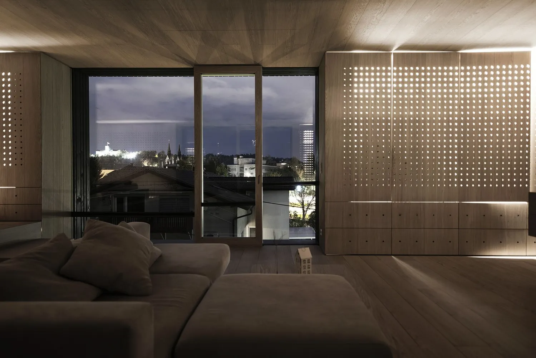
More articles:
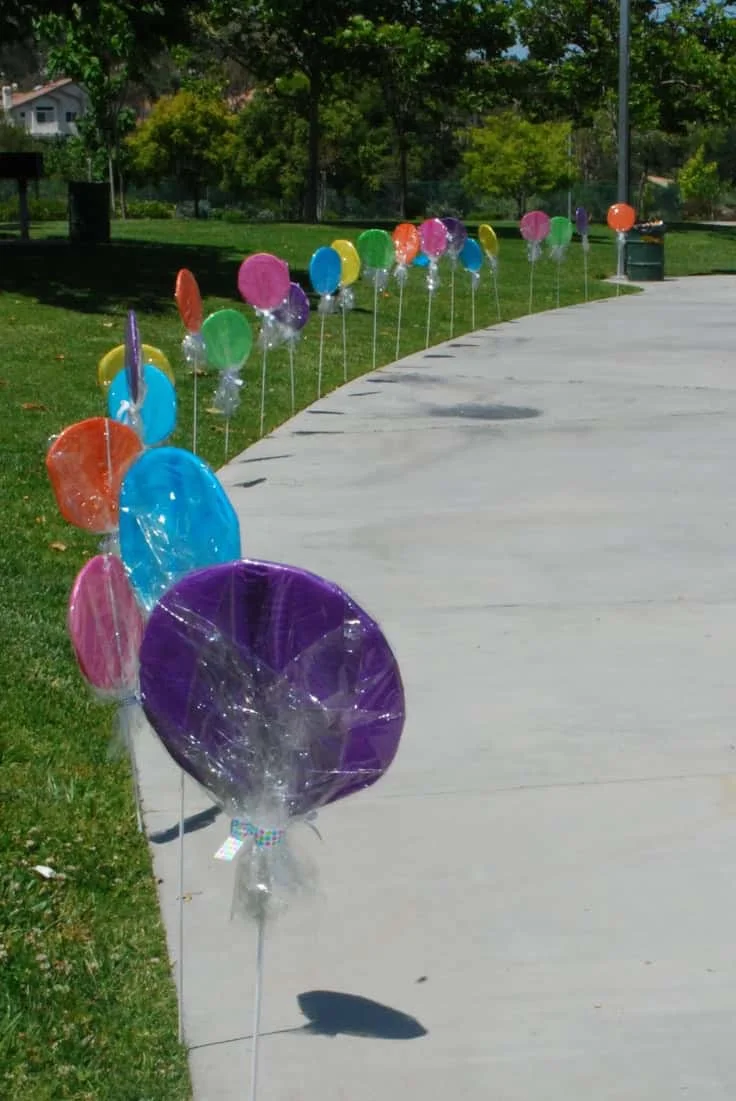 25+ Sweet Candy Decoration Ideas for Parties, Weddings & Holidays
25+ Sweet Candy Decoration Ideas for Parties, Weddings & Holidays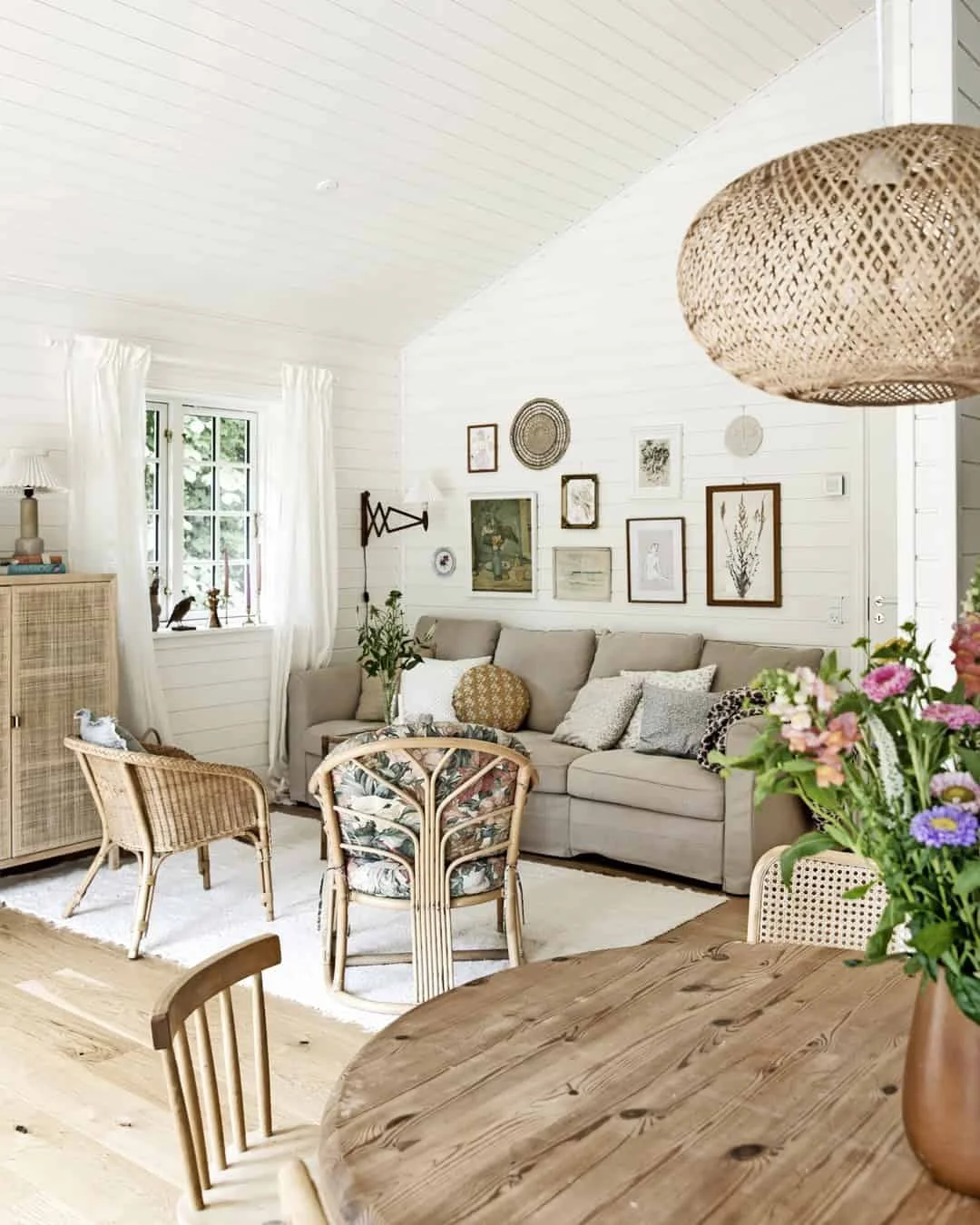 Modern Danish Summer House with a Vintage Soul
Modern Danish Summer House with a Vintage Soul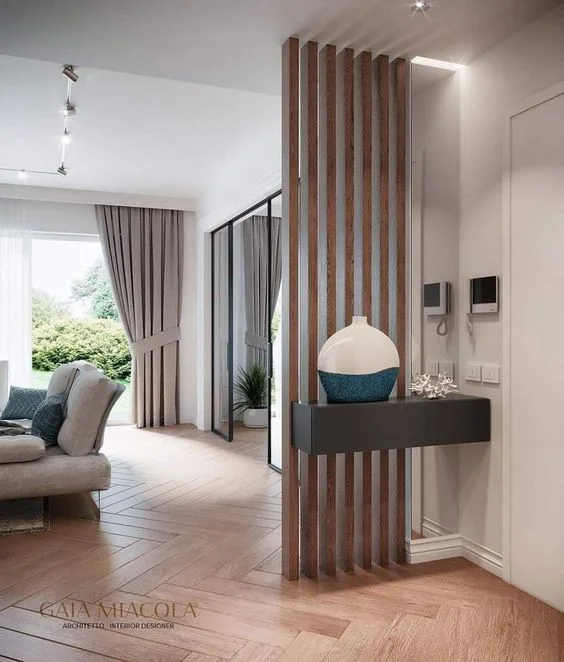 Beautiful Slashed Partition Models
Beautiful Slashed Partition Models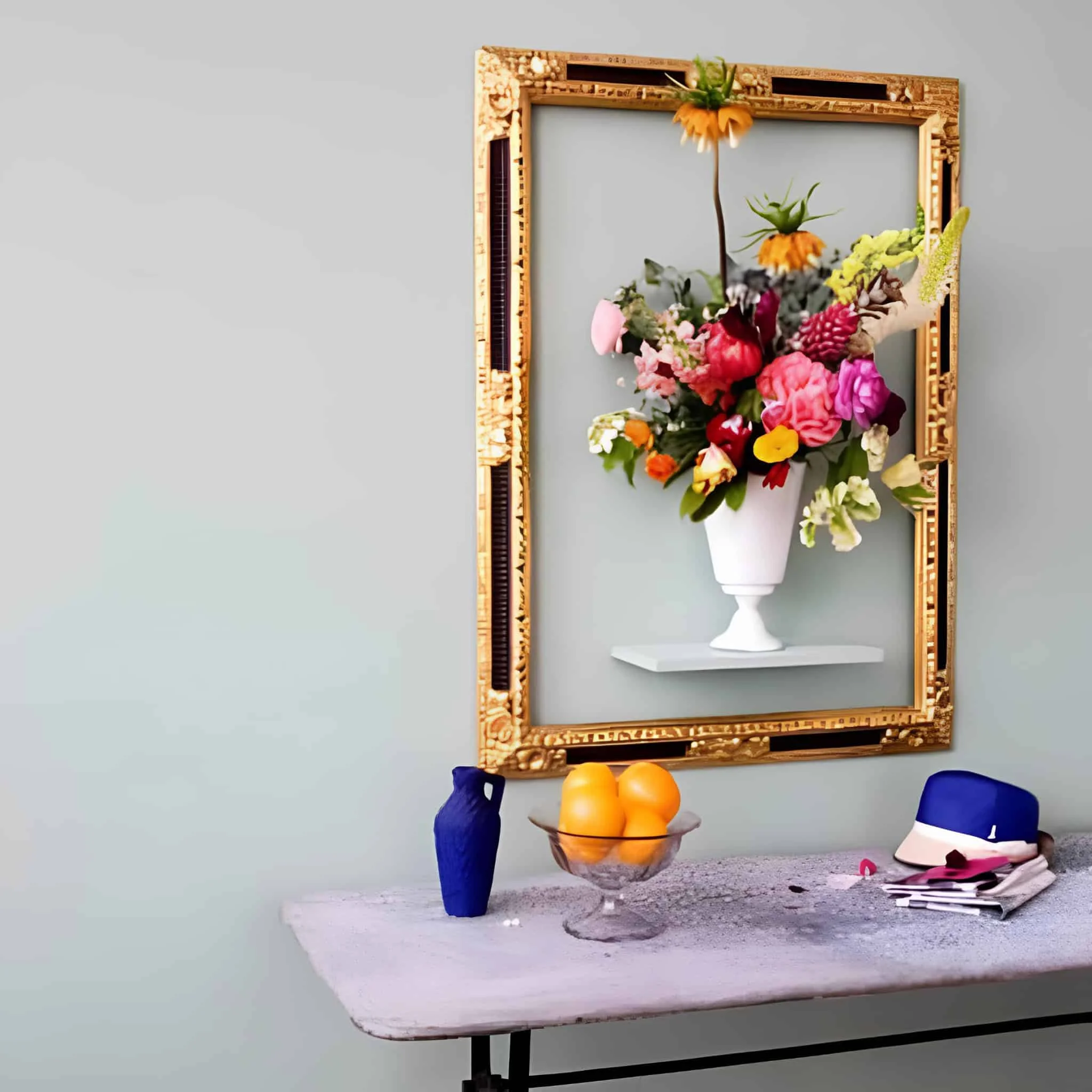 27 Creative DIY 3D Wall Art Ideas to Enhance Your Interior
27 Creative DIY 3D Wall Art Ideas to Enhance Your Interior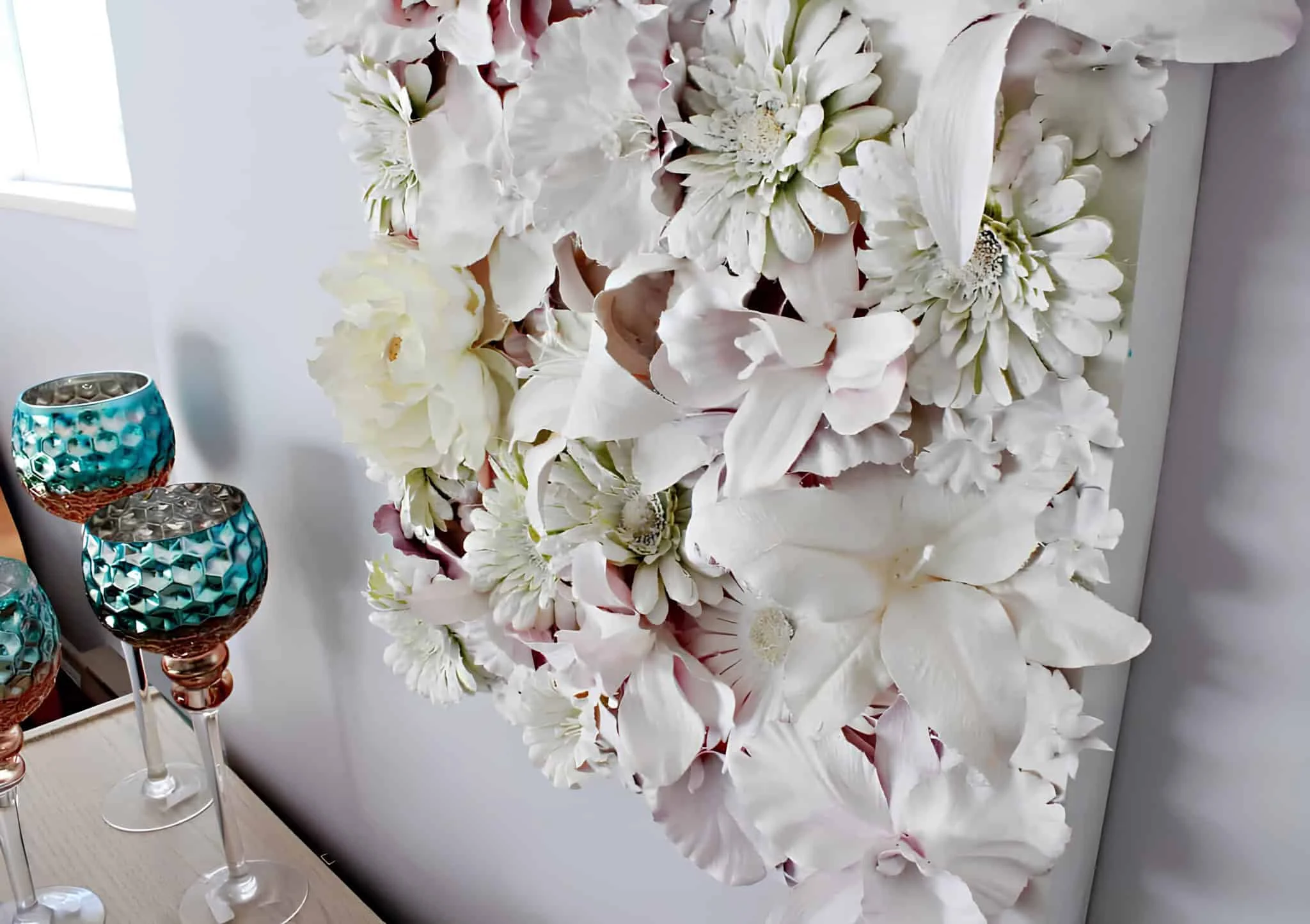 50+ Cheap and Simple DIY Wall Decoration Ideas
50+ Cheap and Simple DIY Wall Decoration Ideas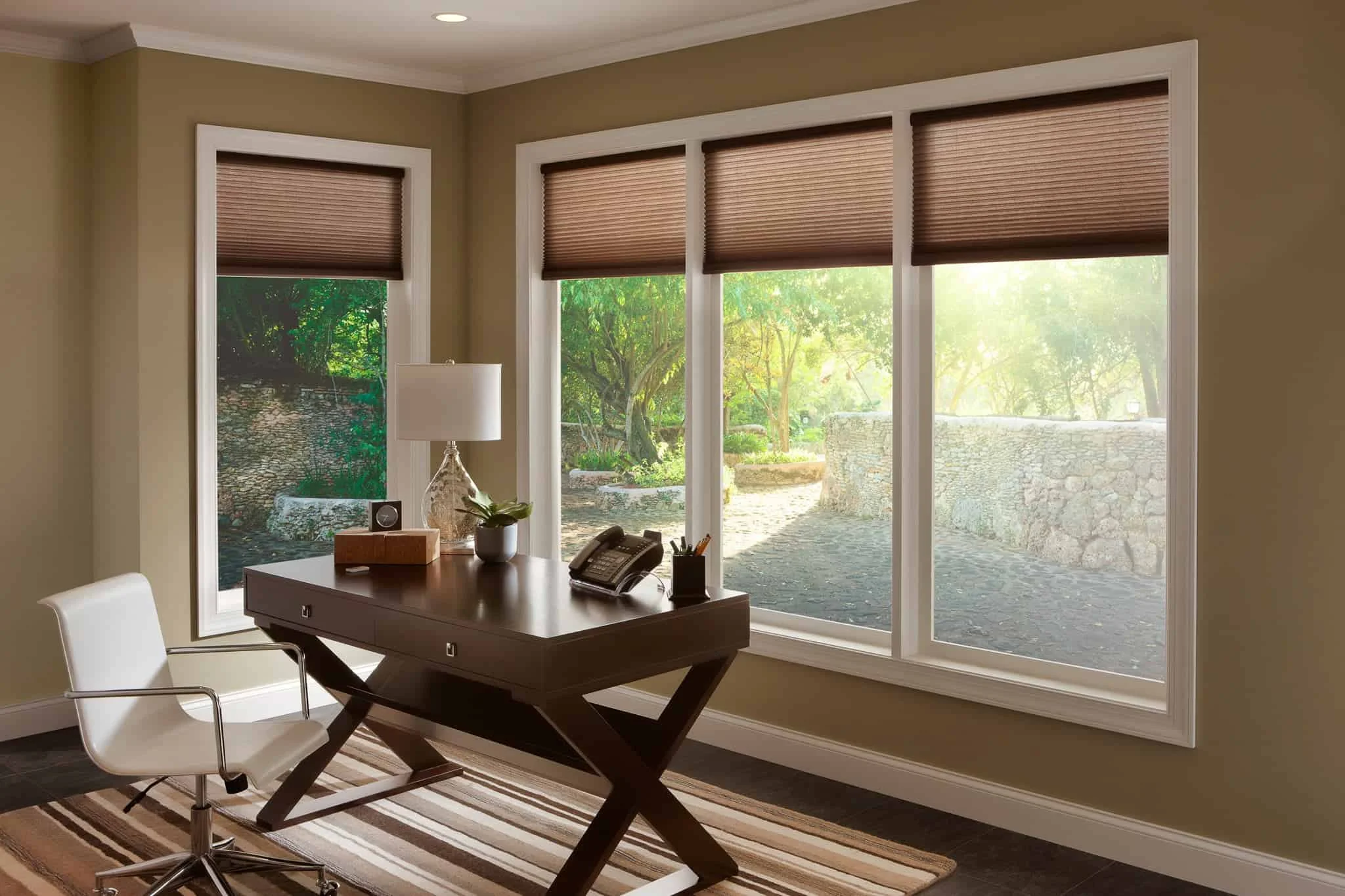 3 Amazing Benefits of Investing in Window Roller Shades for Your Home
3 Amazing Benefits of Investing in Window Roller Shades for Your Home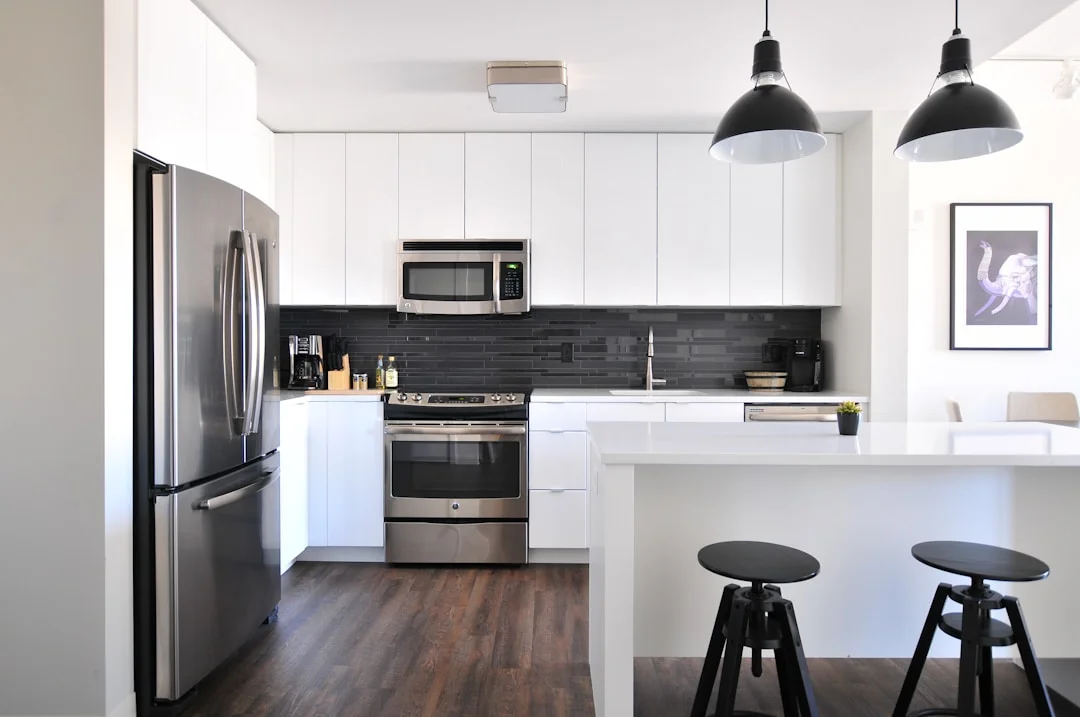 3 Areas of the House Worth the Renovation Costs
3 Areas of the House Worth the Renovation Costs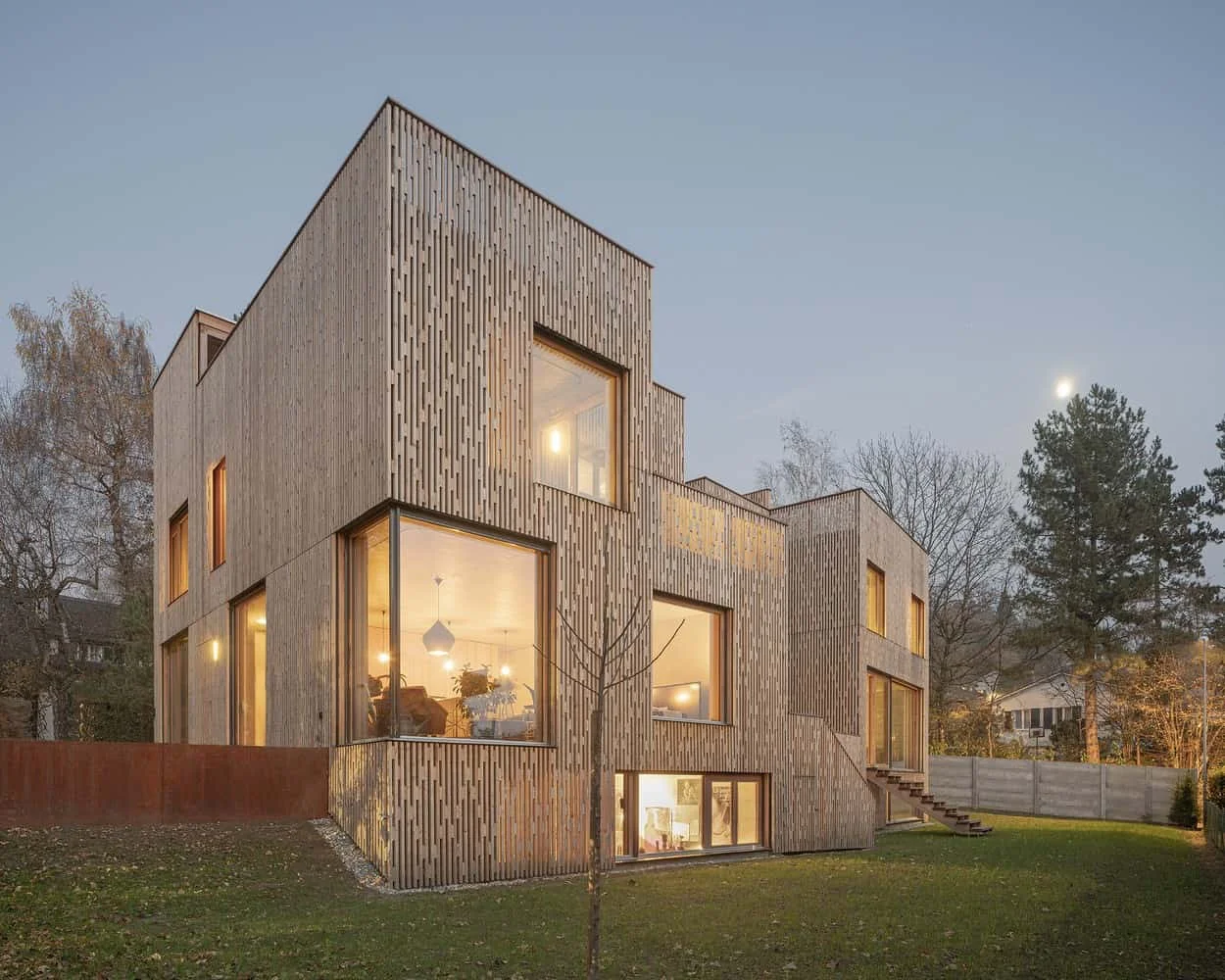 3 Attached Houses by PONT12 architectes in Lausanne, Switzerland
3 Attached Houses by PONT12 architectes in Lausanne, Switzerland