There can be your advertisement
300x150
3 Attached Houses by PONT12 architectes in Lausanne, Switzerland
Project: 3 Attached Houses Architects: PONT12 architectesLocation: Lausanne, SwitzerlandArea: 7696 sq ftYear: 2020
Photographs by: Matthieu Gafsou
3 Attached Houses by PONT12 architectes
PONT12 architectes, a Swiss studio, designed the project of 3 attached houses in a residential area overlooking Lausanne. It was built instead of a villa from the 1950s, and the project aims to maximize the potential of the plot, resulting in just over 7500 square feet of luxurious modern living space.
The 3 attached houses replace a 1950s villa in a residential area overlooking Lausanne. The project maximizes the potential of the plot for dense construction while considering form and materials to integrate into a rural and green context.
Plan and section offsets reduce scale and enhance the domestic atmosphere of the complex. They create terraces that extend living spaces and increase orientation options, particularly a west-facing setback for the middle house.
Volume flexibility and facade composition catch attention, blurring traditional typological understanding of three attached houses. The typological originality lies elsewhere: the project rejects a regulated attic and distributes maximum buildable area across two more generous levels in favor of a panoramic flat roof.
Materials are left raw and minimized: exposed concrete inside, wood outside. The atmosphere and richness of the project come from the assembly and treatment of these materials: concrete walls, polished slabs with visible aggregates, carefully designed facade cladding that rethinks traditional vertical boarding.
These simple and radical solutions also follow energetic and structural coherence: active panels transfer heat efficiently, while the boarding design allowed carpenters to pre-assemble the entire facade and optimize disassembly on site.
–PONT12 architectes
More articles:
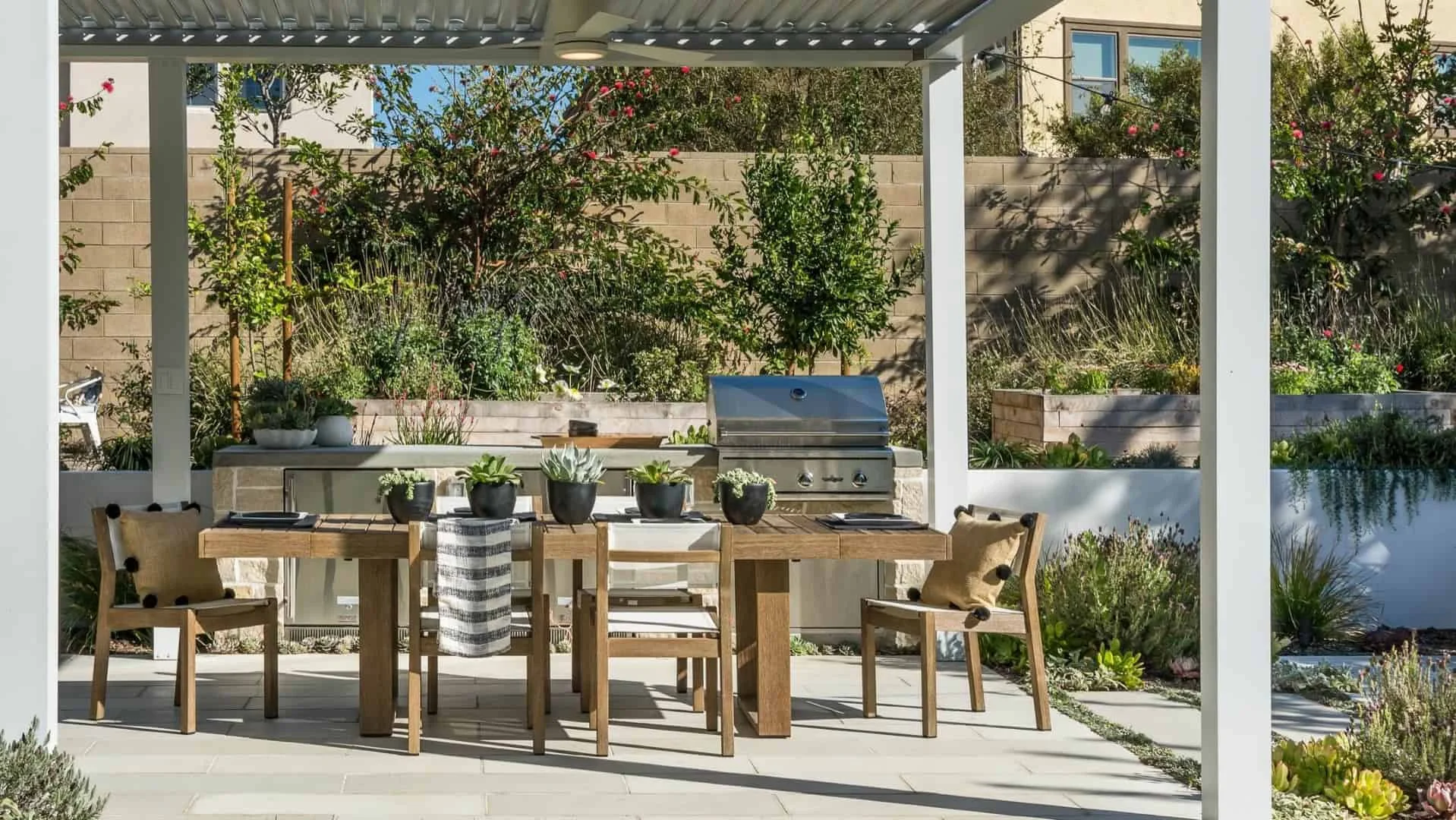 20 Modern Balcony Designs That Redefine Comfort and Elegance Outdoors
20 Modern Balcony Designs That Redefine Comfort and Elegance Outdoors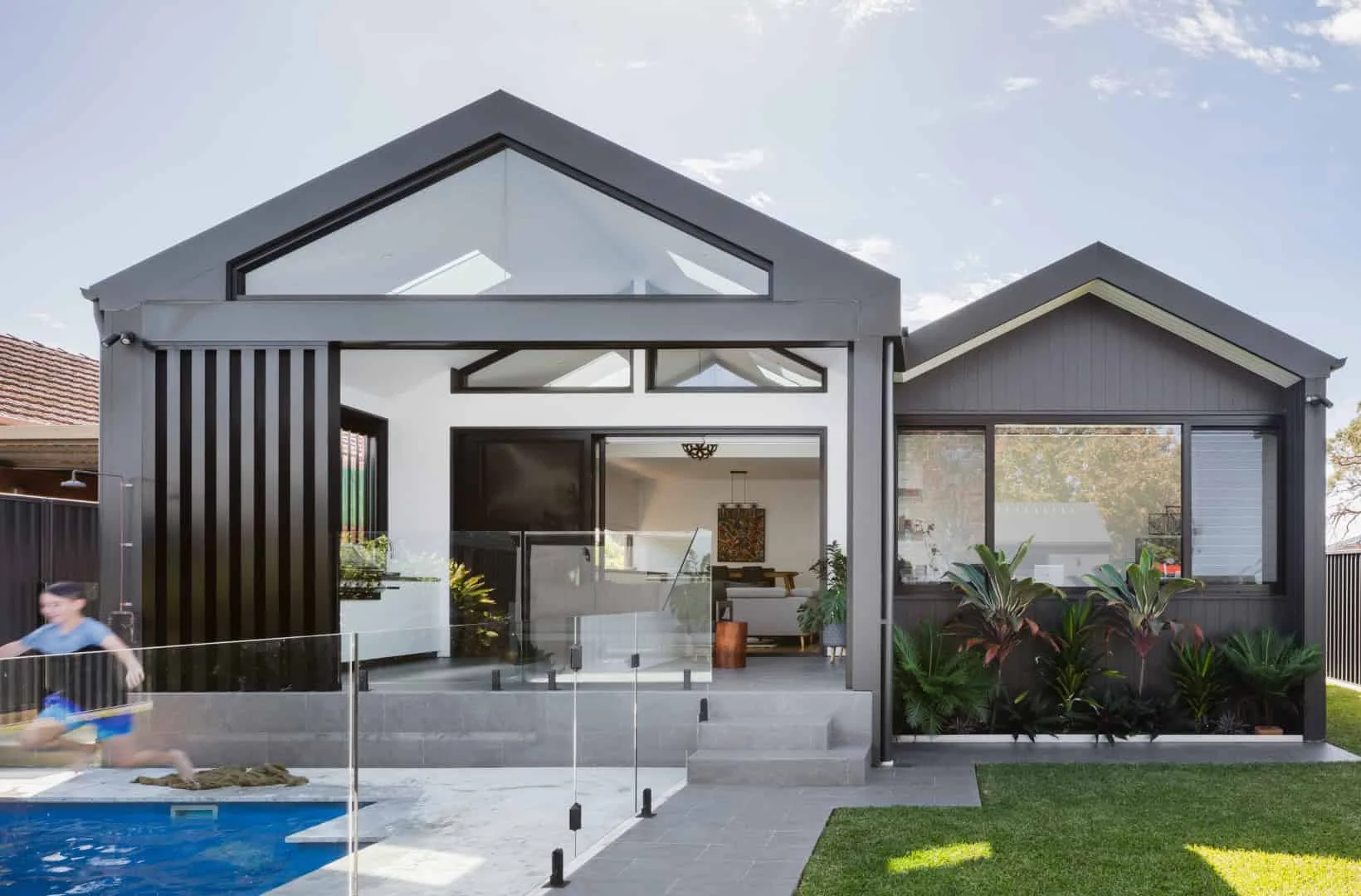 20 Modern Pool Designs That Redefine Outdoor Leisure
20 Modern Pool Designs That Redefine Outdoor Leisure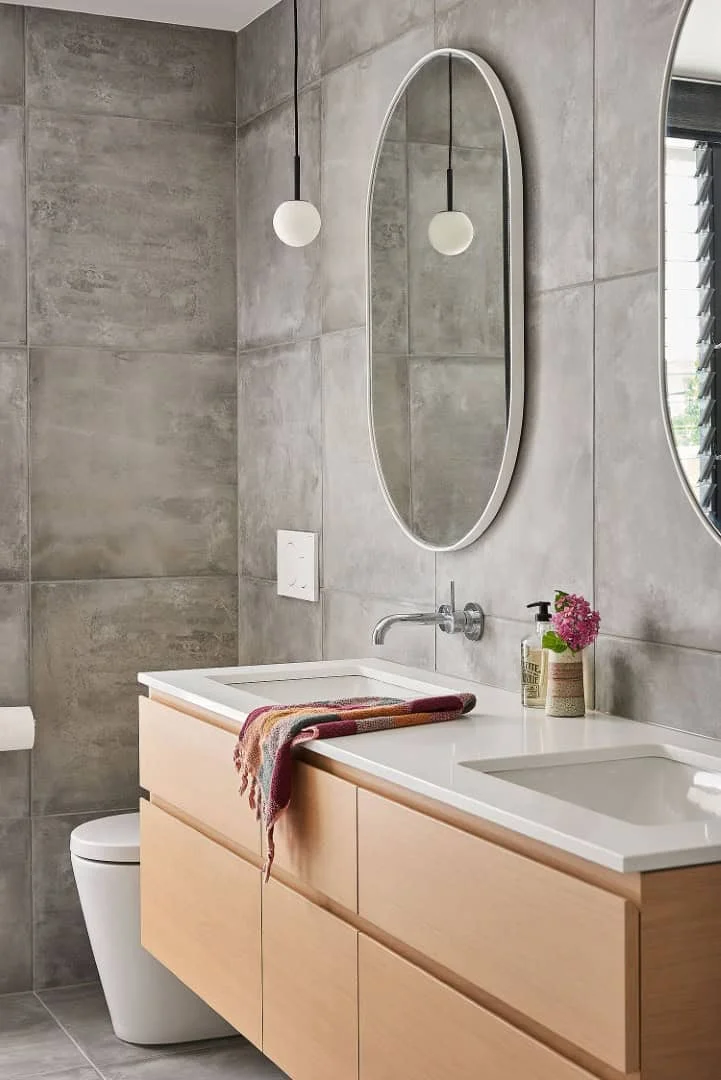 20 Modern Bathroom Designs That Redefine Contemporary Luxury
20 Modern Bathroom Designs That Redefine Contemporary Luxury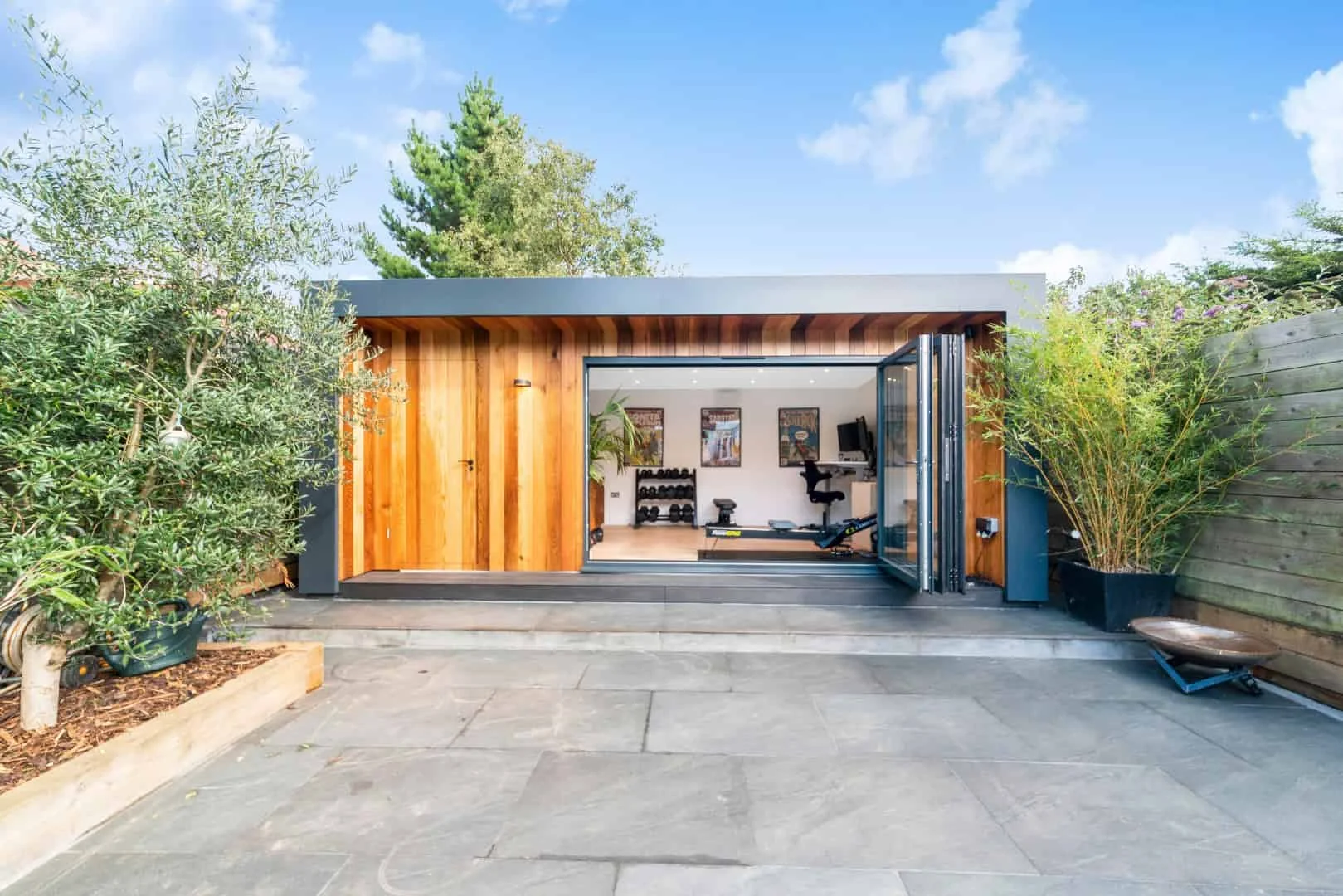 20 Modern Ideas for Sheds in Stylish and Organized Gardens
20 Modern Ideas for Sheds in Stylish and Organized Gardens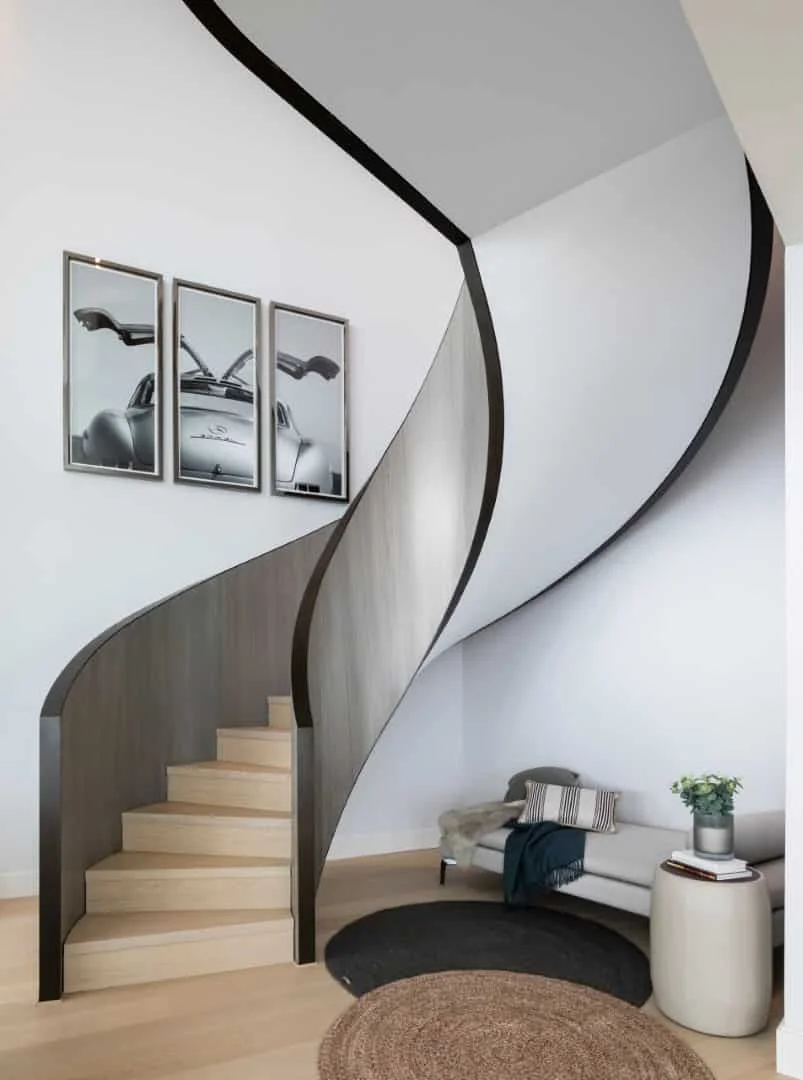 20 Modern Staircase Projects That Blur the Boundaries Between Form and Function
20 Modern Staircase Projects That Blur the Boundaries Between Form and Function 20 Spooky DIY Halloween Decorations That Will Give You Goosebumps
20 Spooky DIY Halloween Decorations That Will Give You Goosebumps 20 Simple and Impressive Independence Day Decoration Ideas for Any Space
20 Simple and Impressive Independence Day Decoration Ideas for Any Space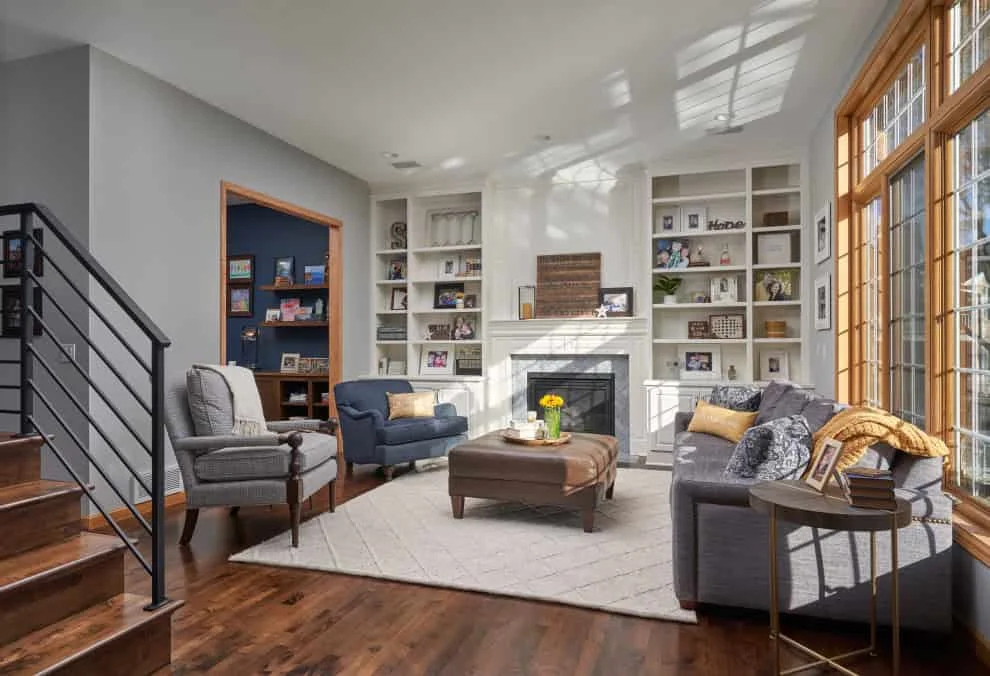 20 Elegant Traditional Living Room Designs for Classic Calm
20 Elegant Traditional Living Room Designs for Classic Calm