There can be your advertisement
300x150
House 165 by PAR Arquitectos in Zapallar, Chile
Project: House 165
Architects: PAR Arquitectos
Location: Zapallar, Chile
Area: 3,304 sq ft
Year: 2019
Photography by: Felipe Cantillana
House 165 by PAR Arquitectos
Located on a stunning site on the central coast of Zapallar, Chile, House 165 stands on a steep slope offering breathtaking natural views and spectacular vistas. It provides just under 3,500 square feet of outstanding modern living spaces with strong connections to outdoor areas that offer refined opportunities for outdoor relaxation. The project was designed by the architectural studio PAR Arquitectos, whose name you may have heard before in our review of their Assemble House project in Las Cabras and the IC House project in Barnache.
On a plot located within a residential complex on the central coast with a steep slope and existing central plateau, a single-story house was designed using laminated pine as the structural frame, in accordance with its proper behavior under load and appropriate properties in a humid saline climate.
The main concept involves the upper intersection of two volumes with framed edges, constructed using laminated beams measuring 40×15 cm, diagonally fastened according to structural requirements to maintain large spans (4.5 meters).
Thus, two parallel grid beams are formed and supported in the center so as to balance the overhangs at their ends.
The project is inspired by Mekanoo bridges from the middle of the last century.
As an addition, one of the upper volumes slightly extends at a certain point, expanding its support relative to the slab concrete base structure.
Meetings and gatherings are organized as discreetly as possible using a system of wires, nuts, and bulldog-type connectors, along with plates embedded into holes made in the structural elements.
The program is distributed over 307 m², arranged on the first level with public rooms located in a central corridor consisting of a sequence of kitchen-dining-living room-terrace, intersected by a double-height balcony and a private second floor with all bedrooms and living room.
–PAR Arquitectos
More articles:
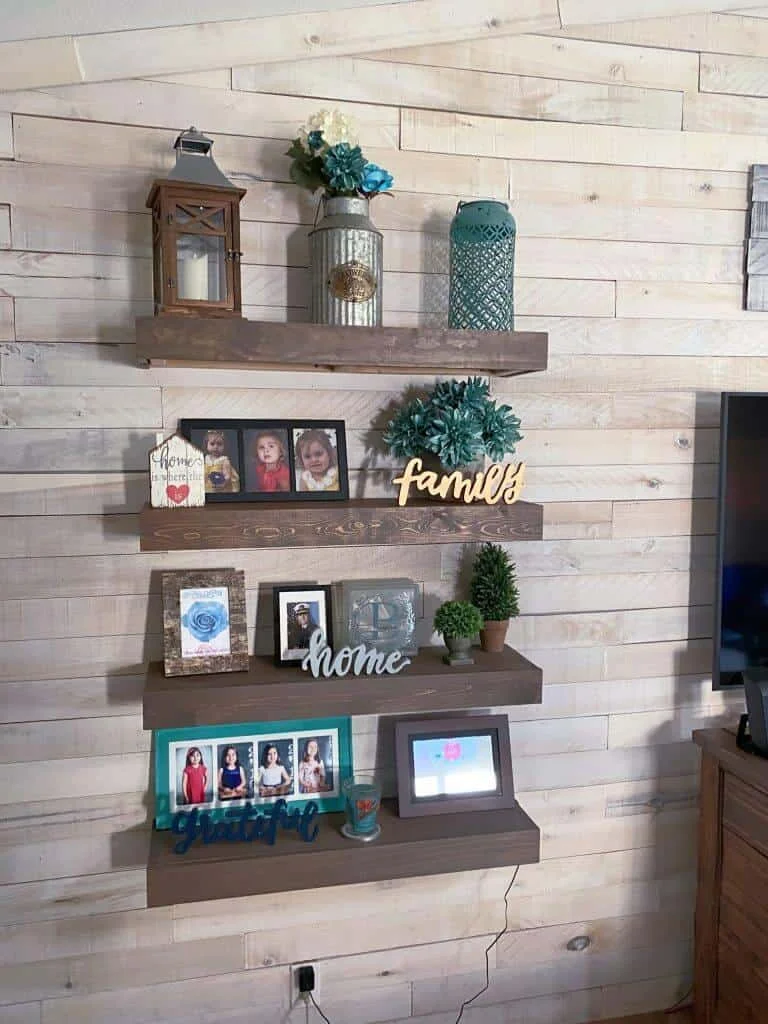 16 Stylish DIY Floating Shelf Ideas for Modern Interior
16 Stylish DIY Floating Shelf Ideas for Modern Interior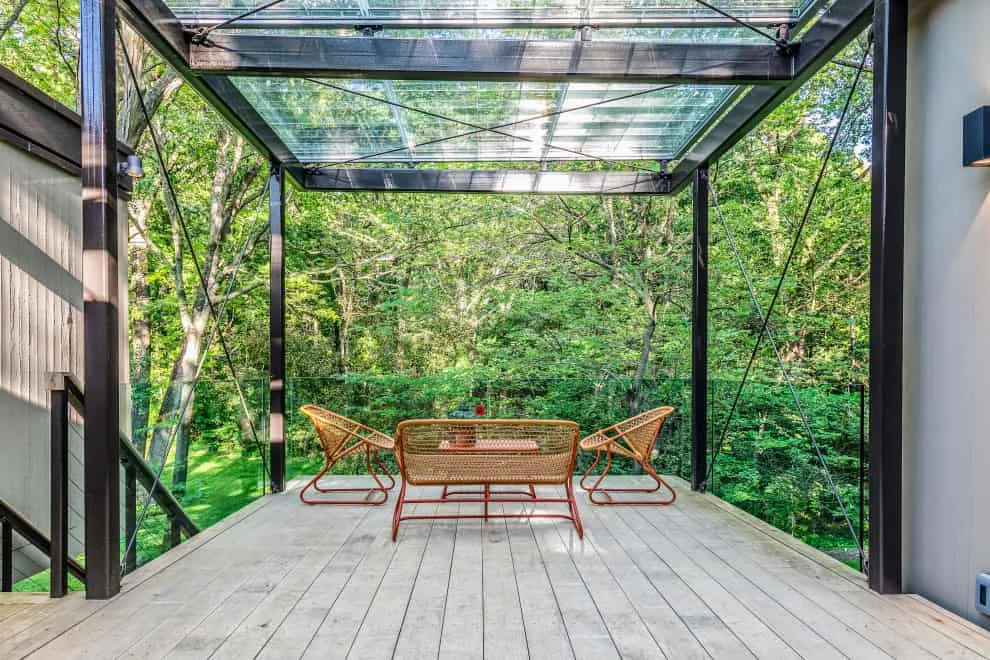 16 Impressive Industrial Deck Projects with Many Opportunities
16 Impressive Industrial Deck Projects with Many Opportunities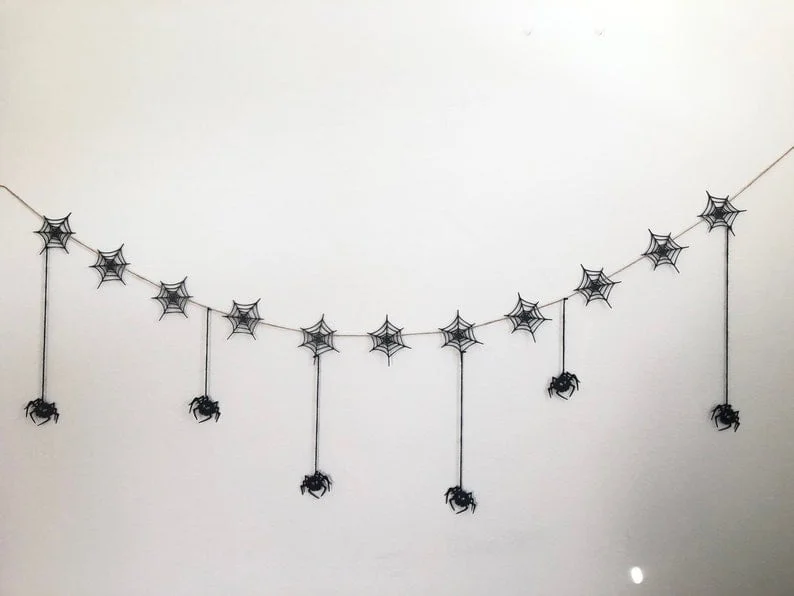 16 Scary Halloween Garland Designs You Can Hang Anywhere
16 Scary Halloween Garland Designs You Can Hang Anywhere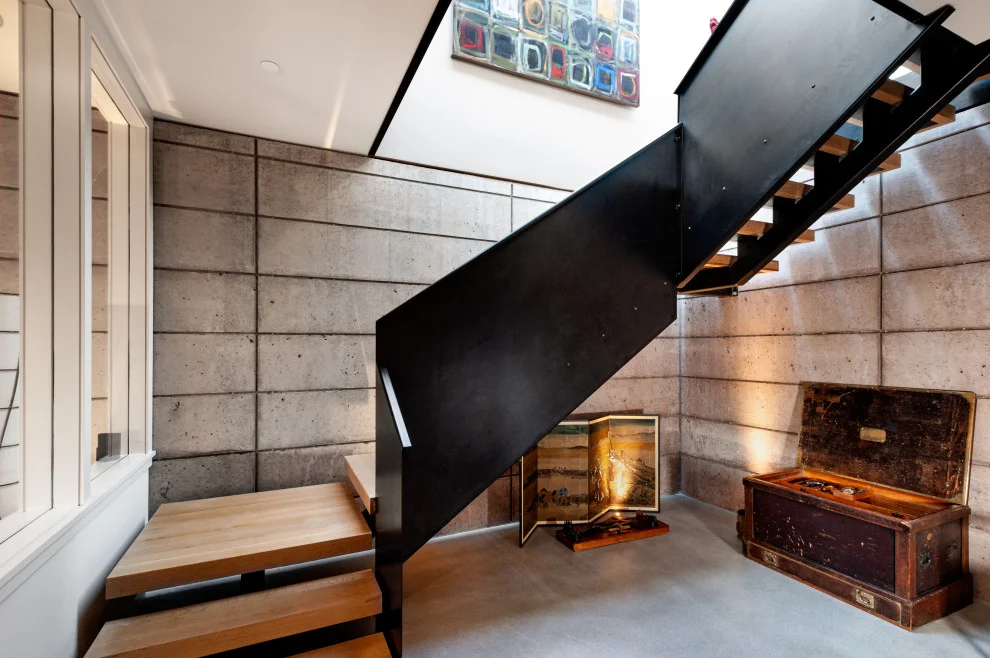 16 Stunning Modern Staircase Designs You'll Fall in Love With
16 Stunning Modern Staircase Designs You'll Fall in Love With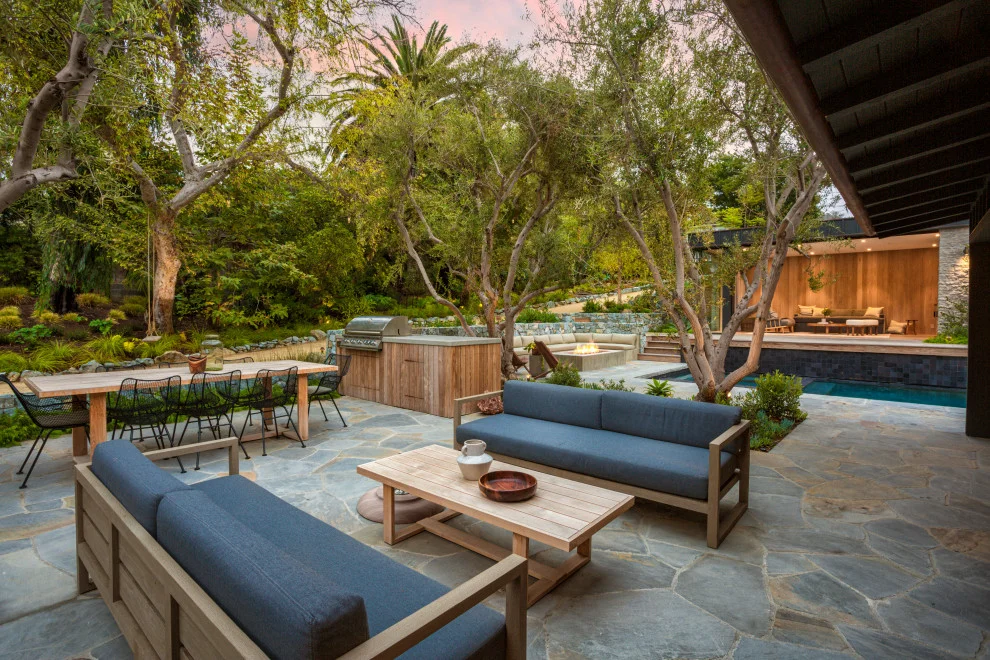 16 Shocking Modern Deck Projects That Will Leave You Speechless
16 Shocking Modern Deck Projects That Will Leave You Speechless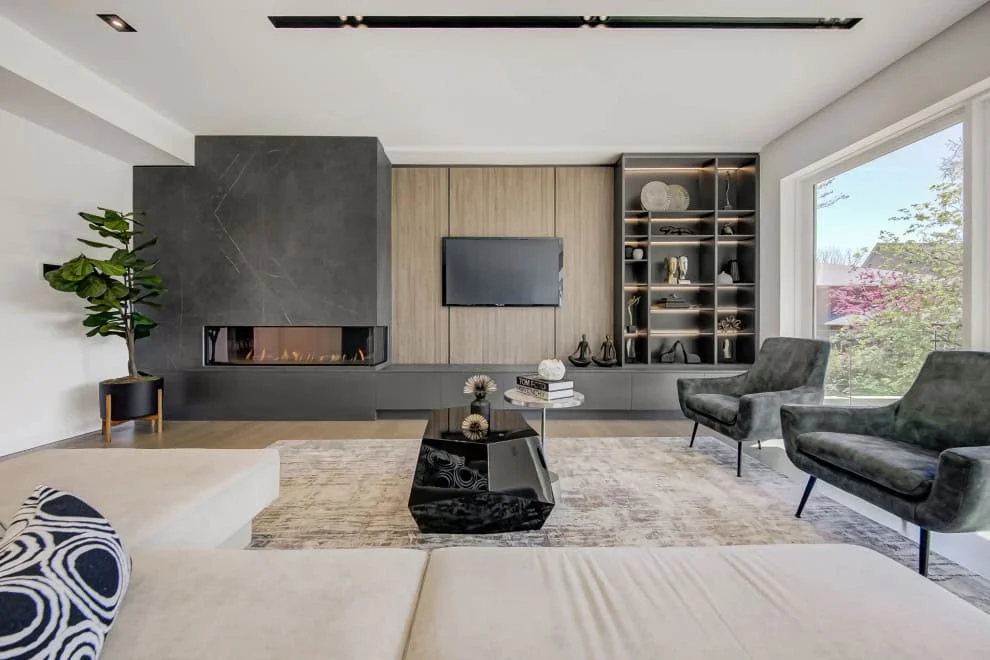 16 Striking Modern Living Room Designs You Must See
16 Striking Modern Living Room Designs You Must See 16 Striking Independence Day Poster Designs for Stylish Celebration
16 Striking Independence Day Poster Designs for Stylish Celebration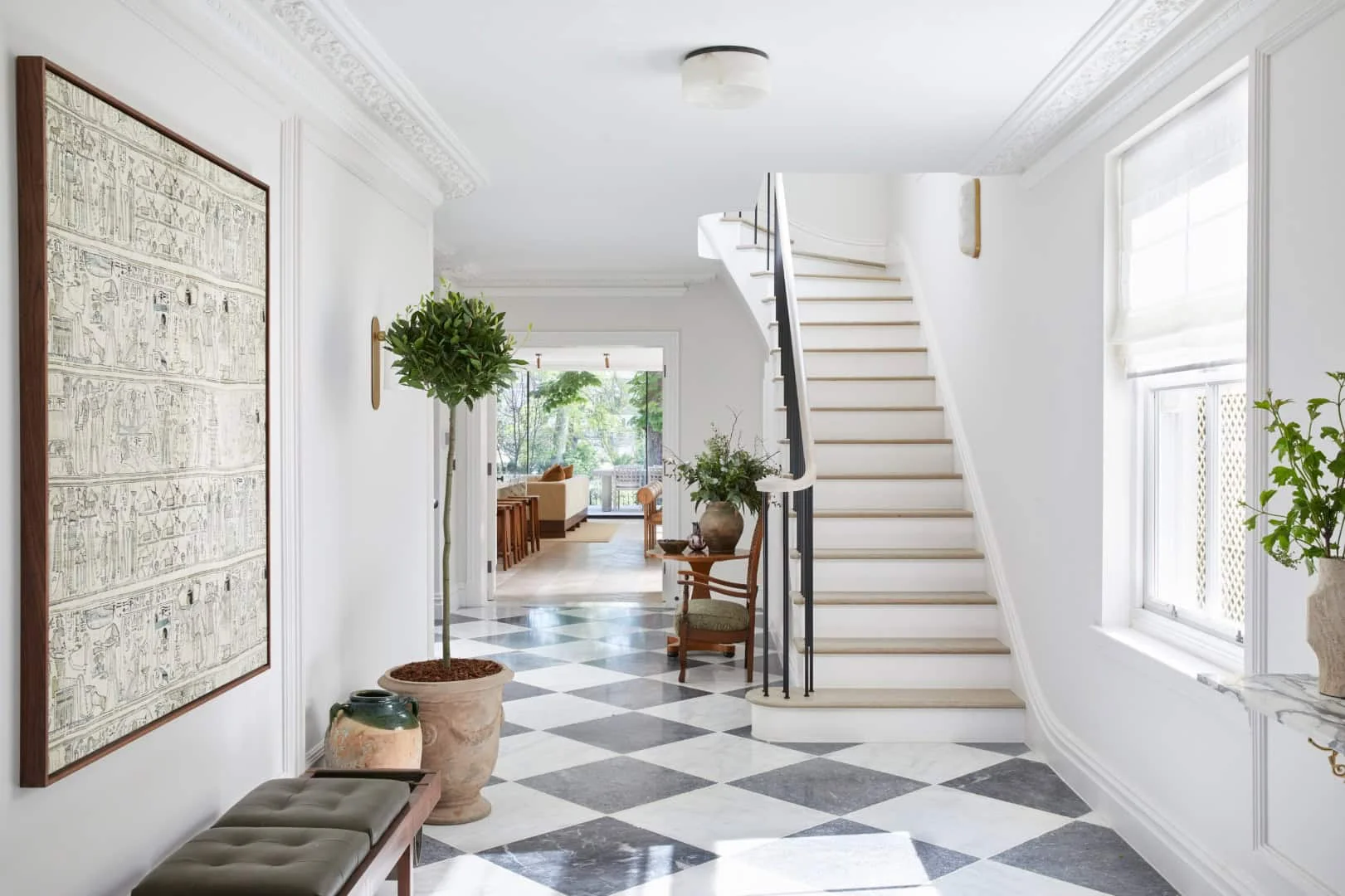 16 Stunning Transition Staircase Projects That Will Elevate Your Home
16 Stunning Transition Staircase Projects That Will Elevate Your Home