There can be your advertisement
300x150
House 161 by ZAAD Studio in Shiraz, Iran
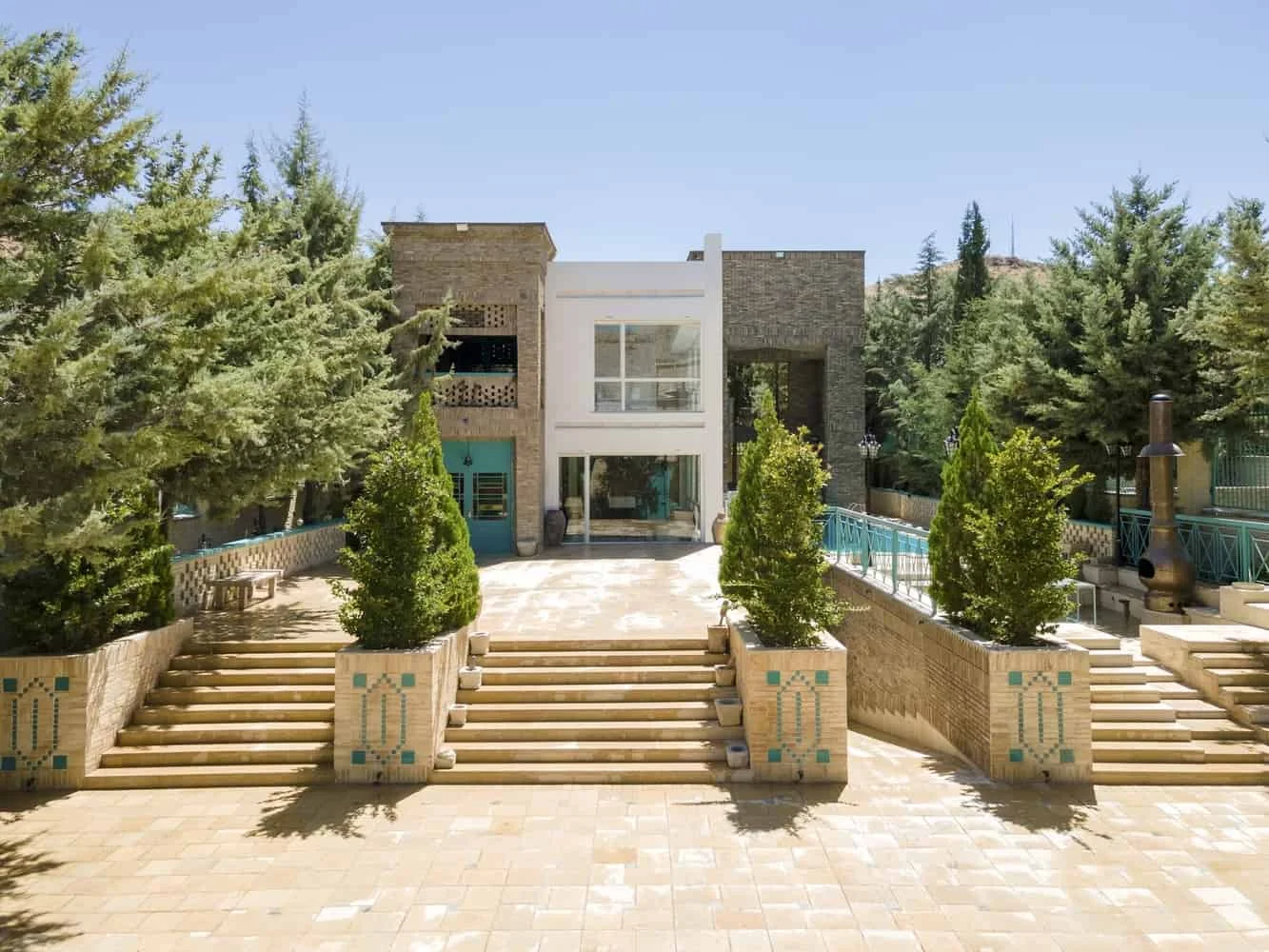
Project: 161 House Architects: ZAAD Studio Location: Shiraz, Iran Area: 4,843 sq ft Year: 2021 Photography: Araash Ahmadi
House 161 by ZAAD Studio
This suburban garden house near Shiraz, designed for a family of three, combines nature and human psychology. It merges elements of traditional garden villa with contemporary glass design. The result is a harmonious space that responds to the unique desires of each family member. The elevator entrance invites exploration, leading to a central lowered courtyard—a poetic space for meditation and the play of light and shadow. Overhanging balconies offer panoramic views. The basement serves as an open summer area, the first floor as public spaces, and the second floor as private areas. This project combines modernity with nature, aligning with our inner connection to organic spaces.
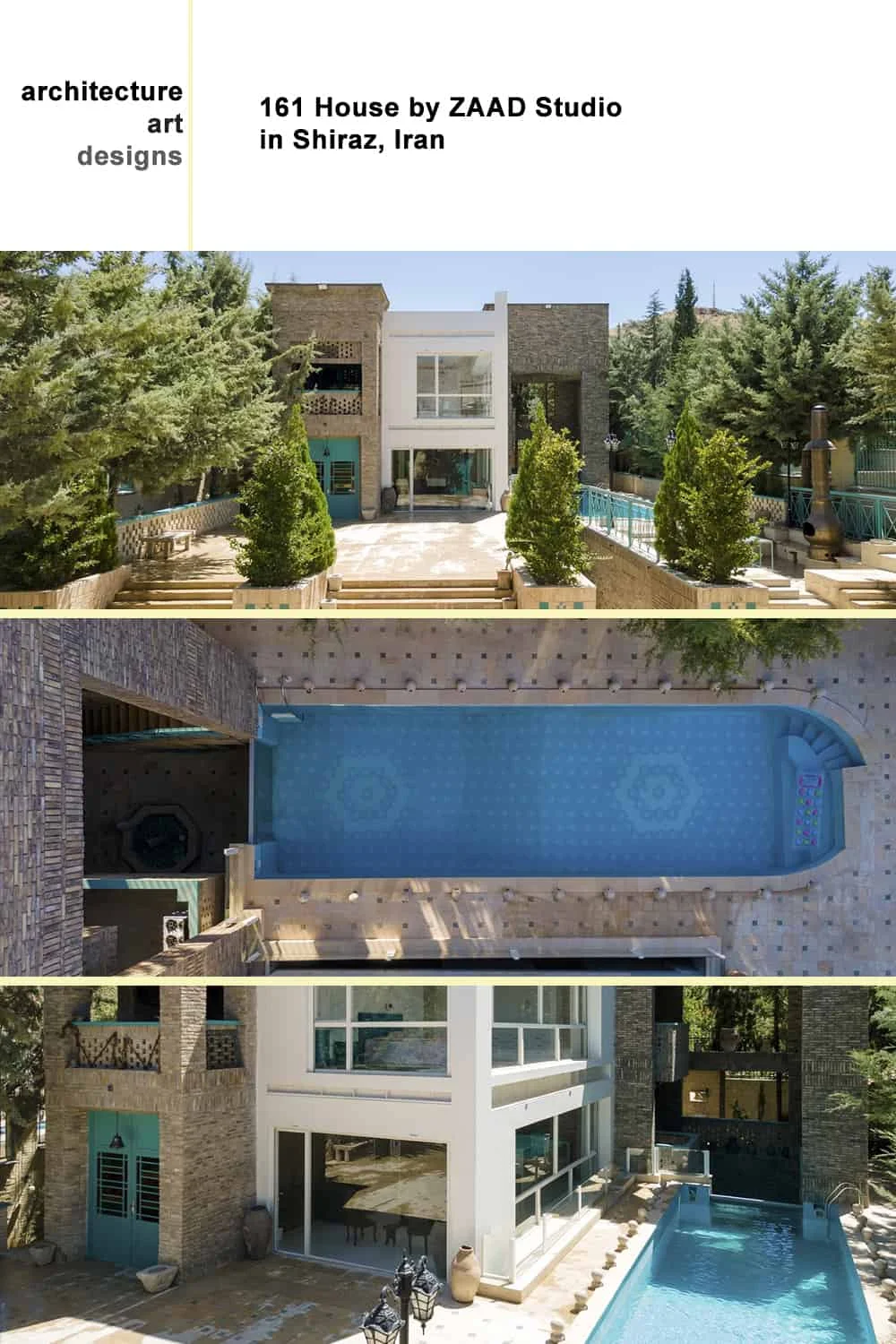
The main goal of this project was to create a garden house in the suburbs of Shiraz for a family of three, each with different moral values and individual requirements for living space.
One of the challenges in modern megacities is that the grammar or syntax of contemporary urban planning does not align with the neuro-physiological structure of the human brain, which evolved in the heart of an organic ecosystem. Weekend garden cottages represent buildings designed within enclosed territories, whose function is to create a resort that provides a pleasant lifestyle for residents and fosters a sense of attachment and interest in the place. The difference between urban dwellers and such garden houses built around major cities lies in their ability to step away from the geometric logic dominating urban spaces during leisure, and experience life in a more organic environment that meets our nervous system's needs for natural and vibrant surroundings.
To achieve this goal, understanding the psychology of those who will live in this garden house and knowing their needs helps create a more suitable building. After numerous meetings and conversations with the client's family members, we learned that the father wanted to recreate his ancestor’s living experience, while an ideal space for the mother was simple and unpretentious, close to modern architectural forms. This space also needed an atmosphere matching the energetic and playful spirit of the family's daughter.
These insights provided structural ideas for creating this garden house, and the design process began based on three central concepts:
This building is an architectural collage of a house within a garden with a glass box. These two parts differ in form and appearance but functionally complement each other. The elevator connecting the plot to the internal part of the building and the basement should recreate a sense of curiosity and discovery for residents. Moving through the passage, we reach the poetic space of the lowered courtyard (Patio), which is a turning point in the project. This high and semi-covered space starts from the basement level and creates the highest part of the entire building. It is a place for walks, solitary meditation, and observing the play of light and shadow beside blue water, sheltered from scorching summer sun and safe in winter. Overhanging and projecting balconies in the lowered courtyard space create observation points for various views.
The function of this building's floors is as follows: basement — open and summer area. First floor — public space adjoined to the terrace, pool, and courtyard; second floor — private area of the building.
-ZAAD Studio

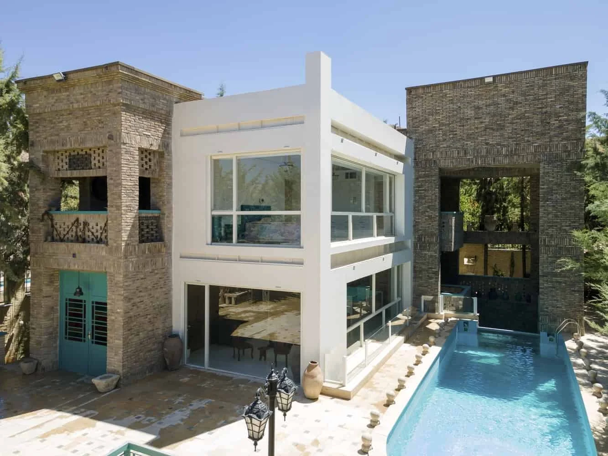
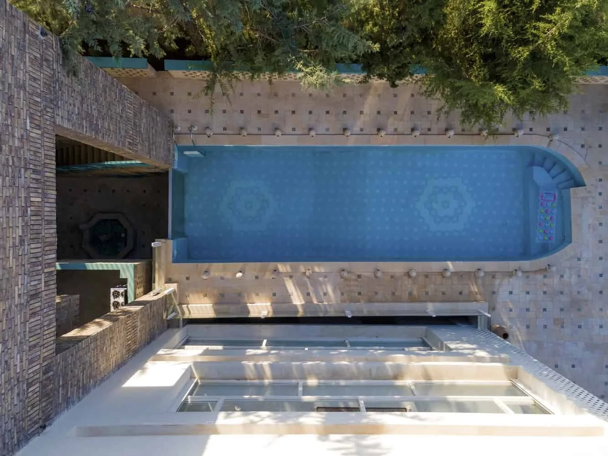
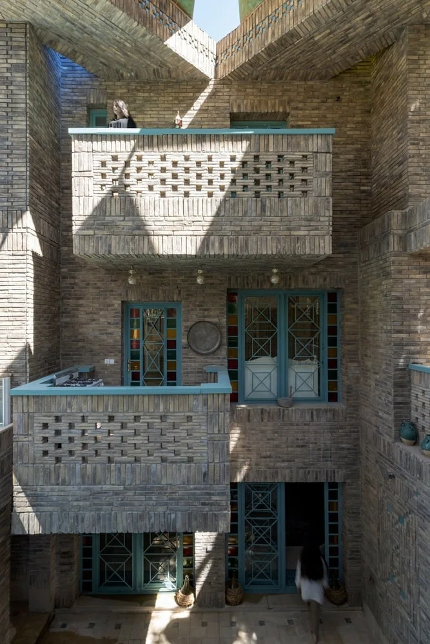
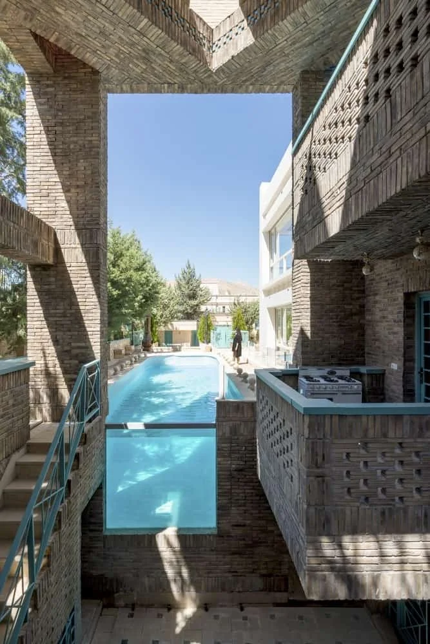
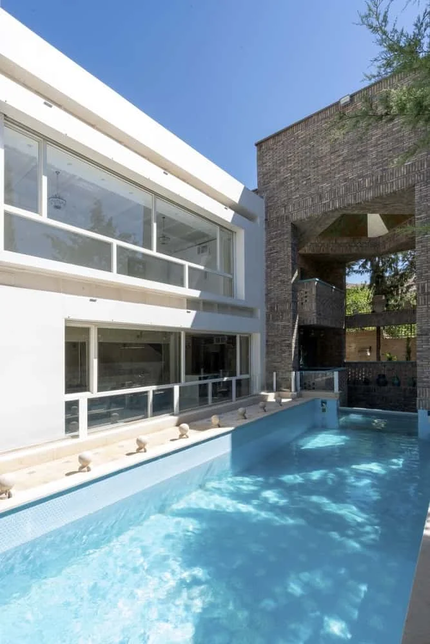
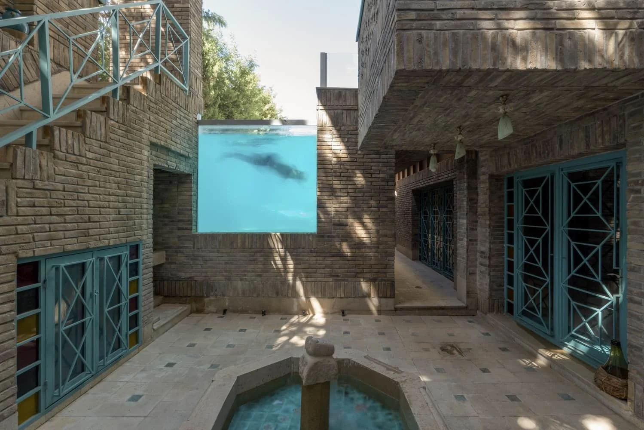
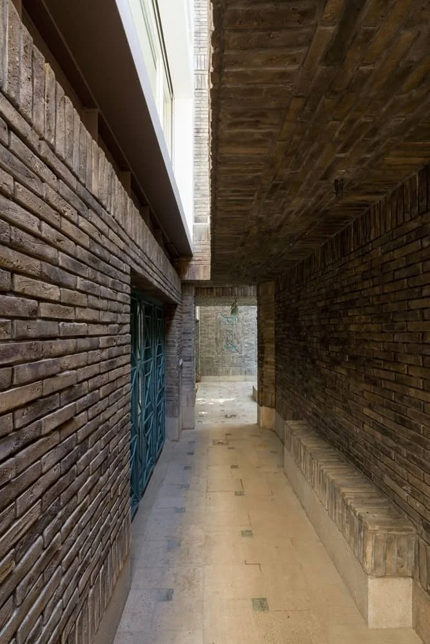
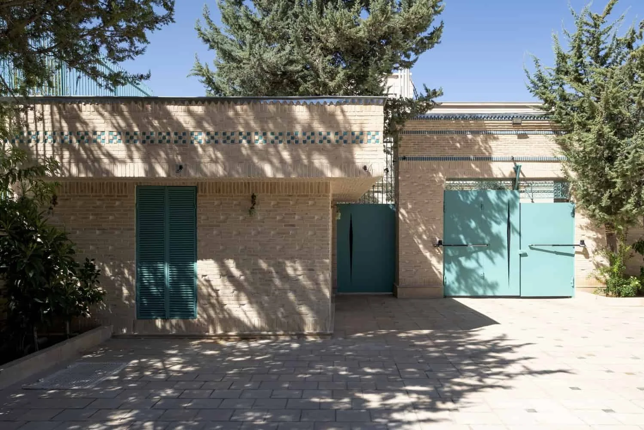
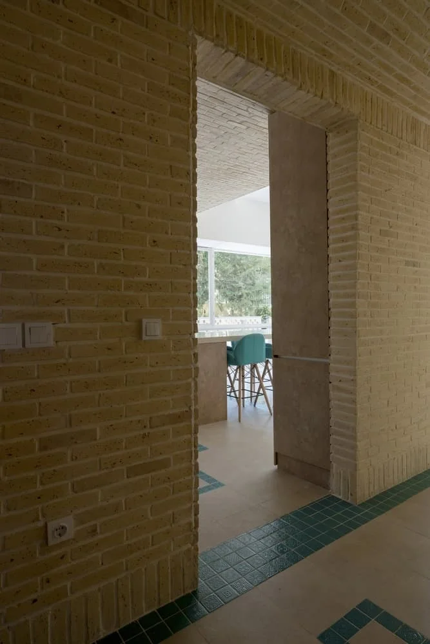
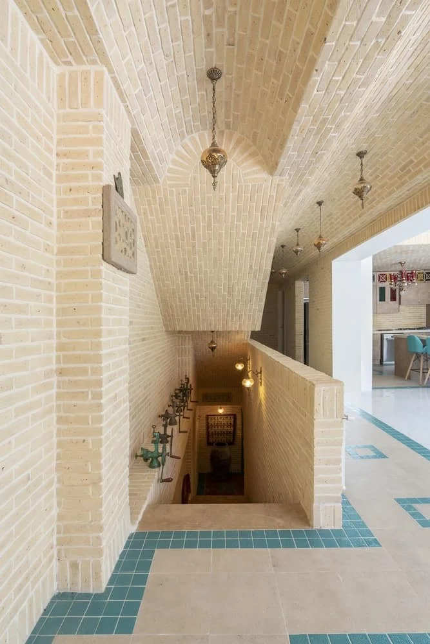
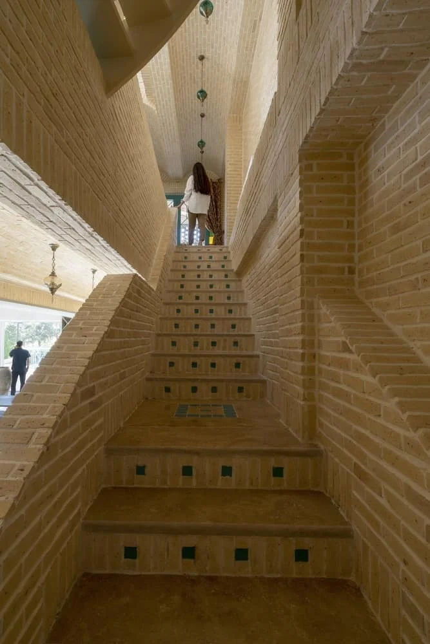
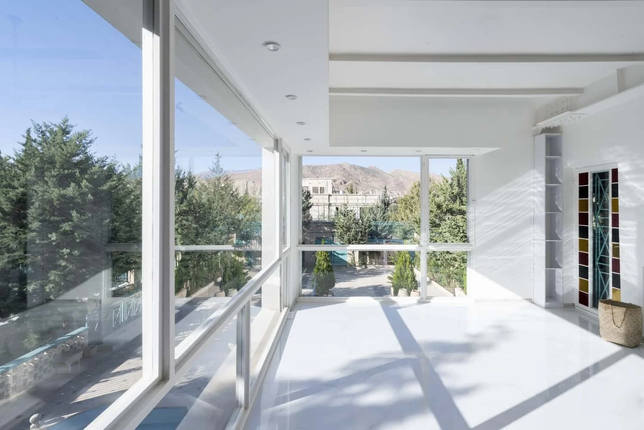
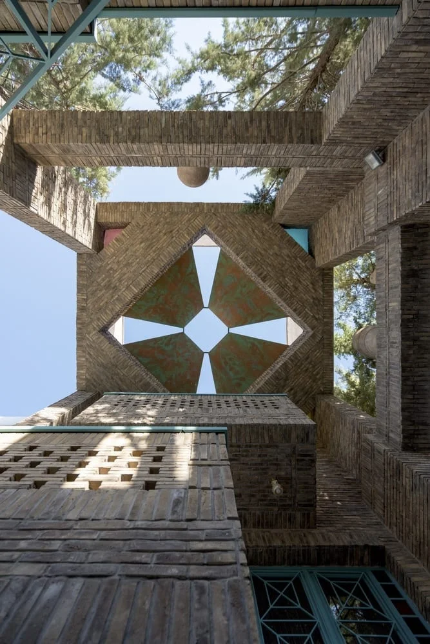
More articles:
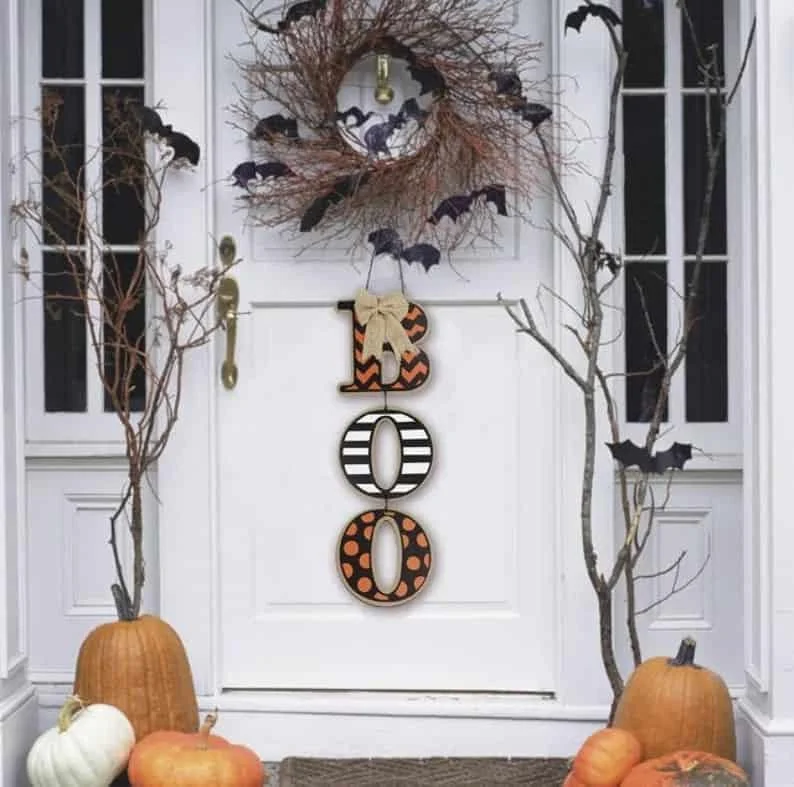 16 Terrifying Halloween Sign Designs You Must Put Up
16 Terrifying Halloween Sign Designs You Must Put Up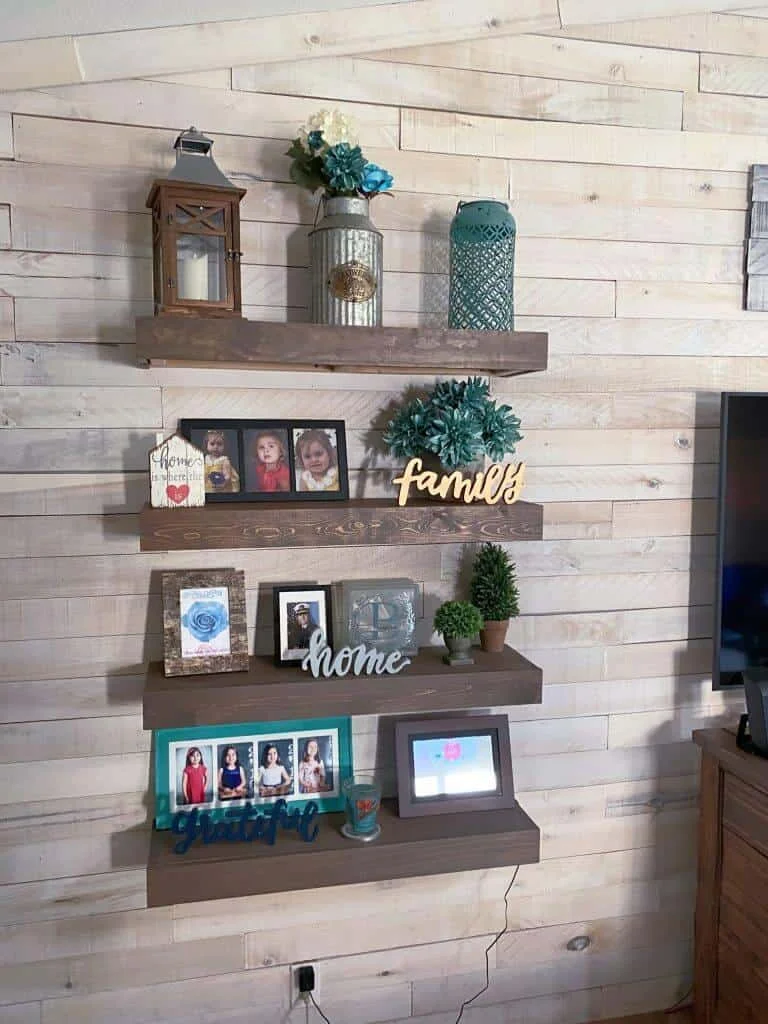 16 Stylish DIY Floating Shelf Ideas for Modern Interior
16 Stylish DIY Floating Shelf Ideas for Modern Interior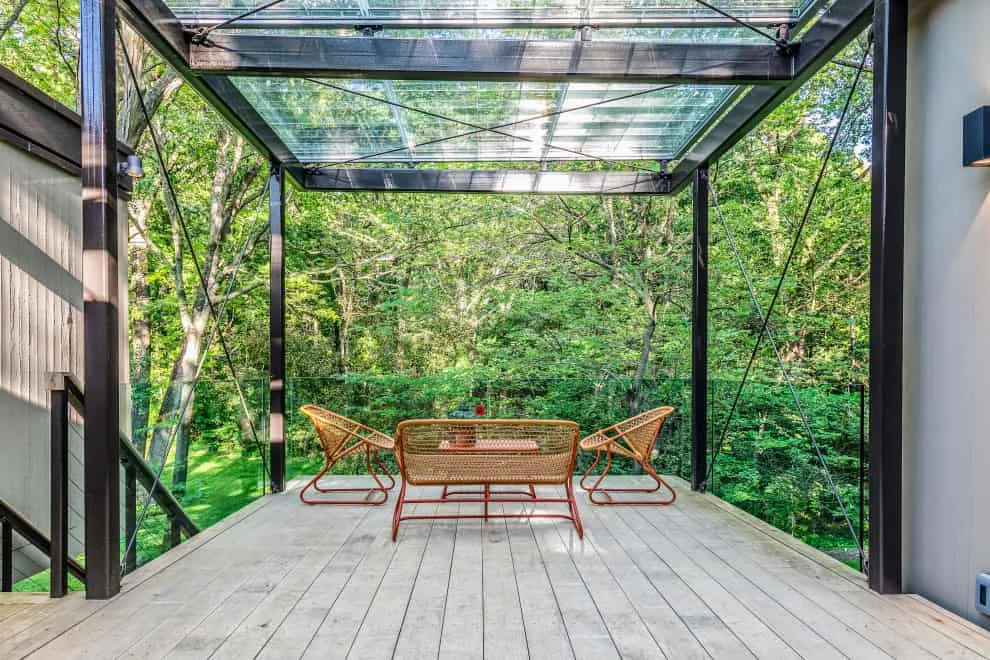 16 Impressive Industrial Deck Projects with Many Opportunities
16 Impressive Industrial Deck Projects with Many Opportunities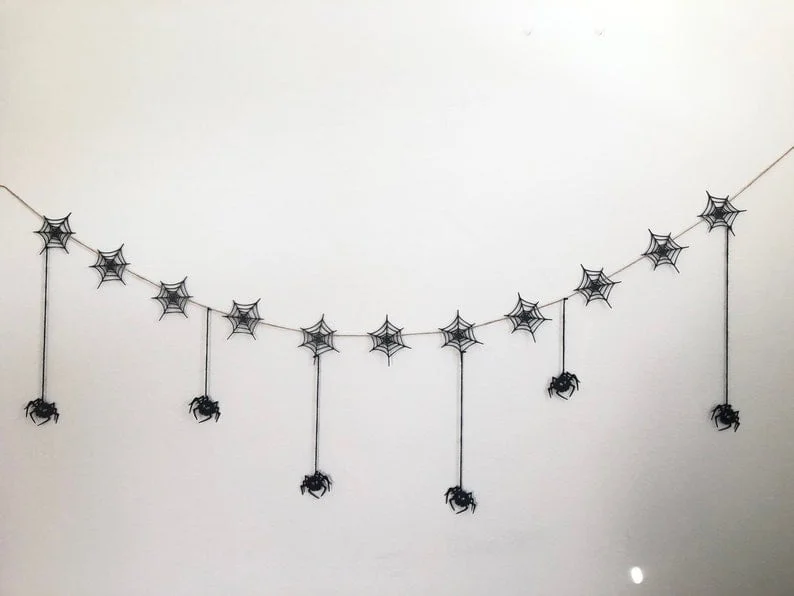 16 Scary Halloween Garland Designs You Can Hang Anywhere
16 Scary Halloween Garland Designs You Can Hang Anywhere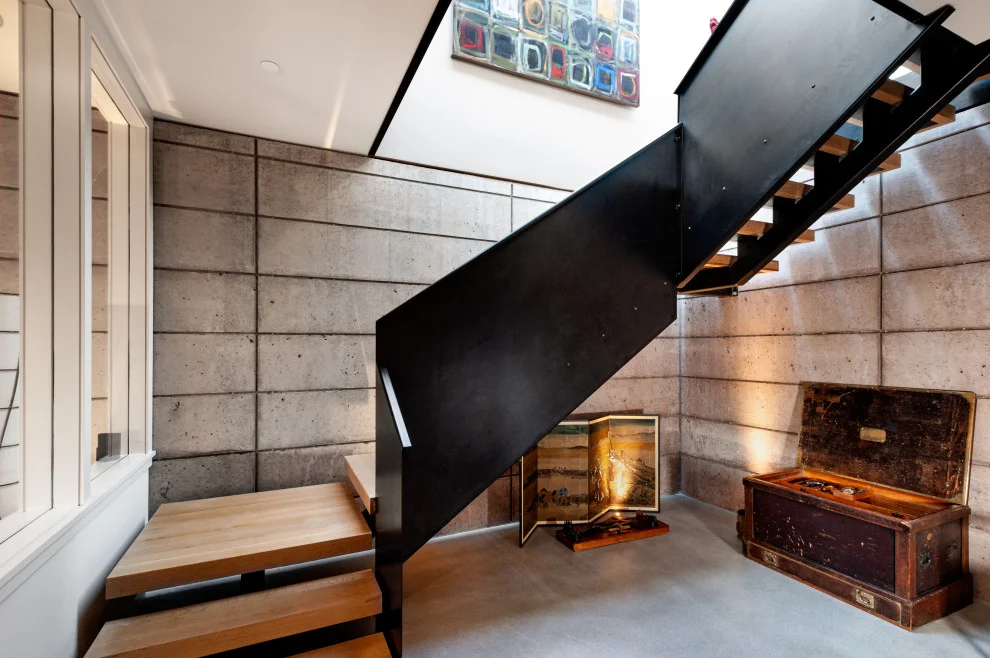 16 Stunning Modern Staircase Designs You'll Fall in Love With
16 Stunning Modern Staircase Designs You'll Fall in Love With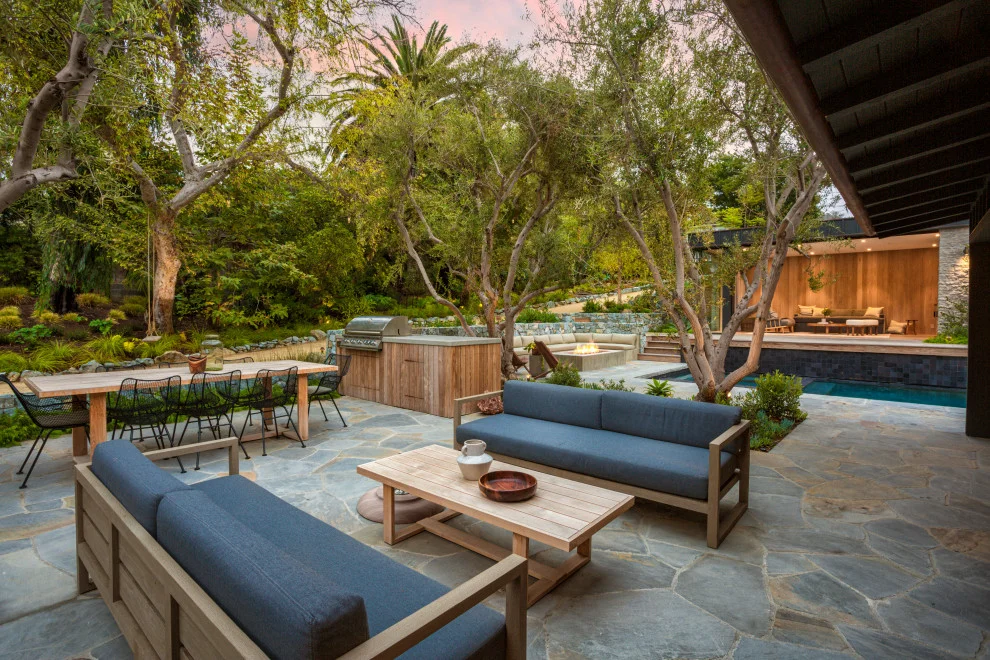 16 Shocking Modern Deck Projects That Will Leave You Speechless
16 Shocking Modern Deck Projects That Will Leave You Speechless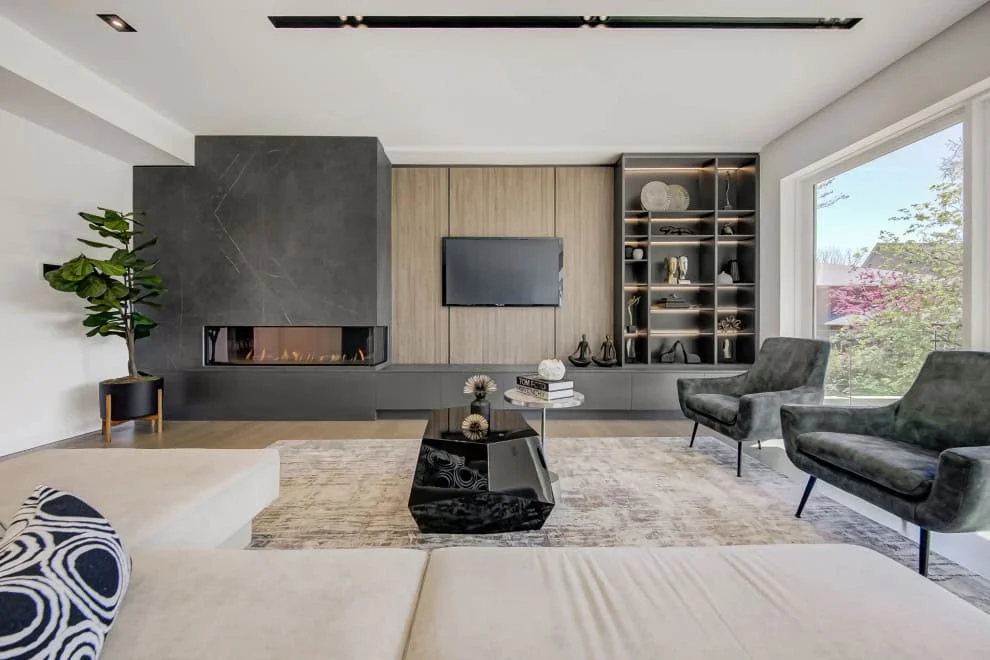 16 Striking Modern Living Room Designs You Must See
16 Striking Modern Living Room Designs You Must See 16 Striking Independence Day Poster Designs for Stylish Celebration
16 Striking Independence Day Poster Designs for Stylish Celebration