There can be your advertisement
300x150
1402 Coffee Shop in Arania by B.L.U.E. Architecture Studio in Chanli, China
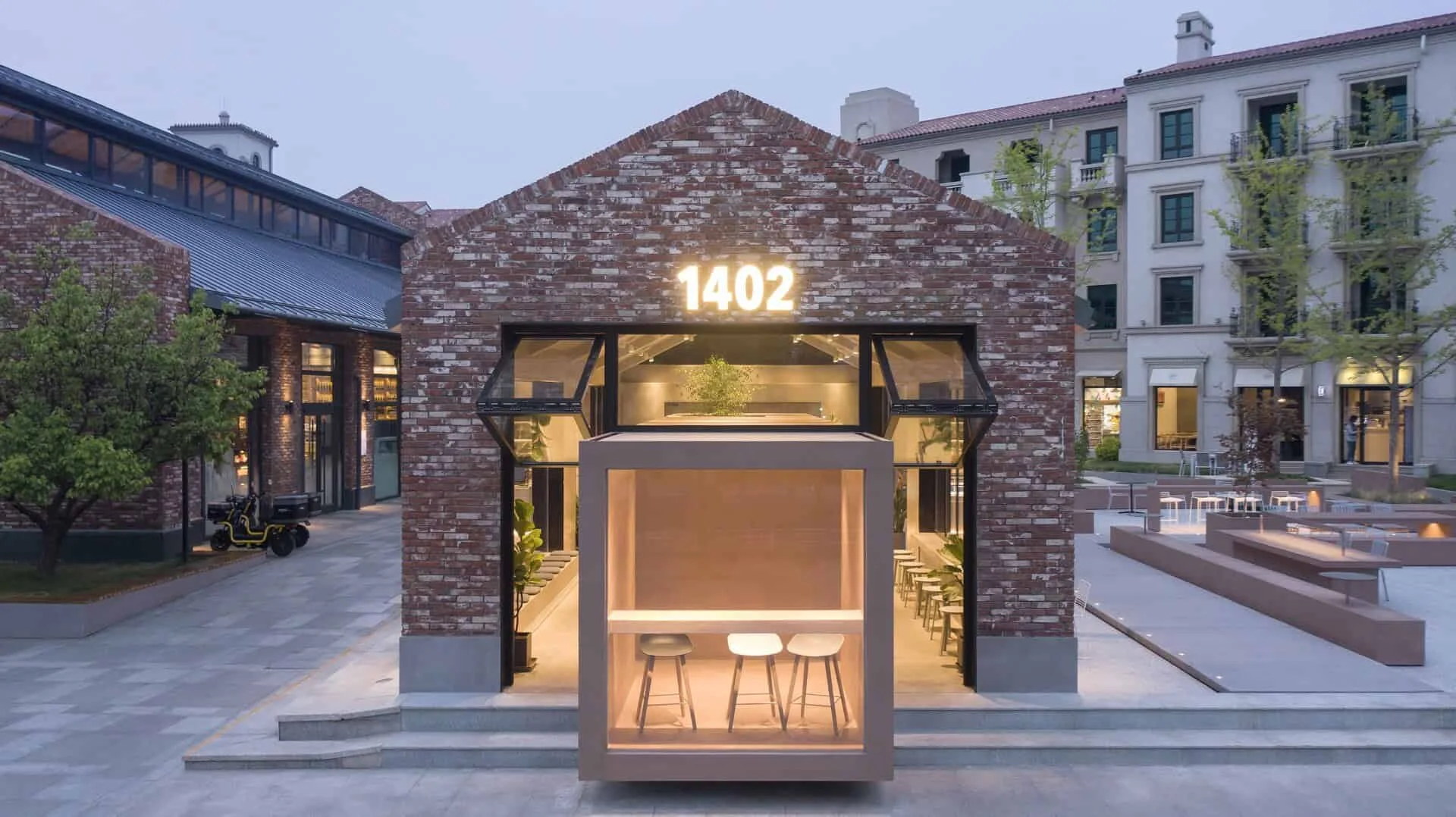
Cafe on the Way to the Shore
Located near the western gates of the Arania community in Qinhuangdao, 1402 Coffee Shop occupies an existing red brick building with a sloped roof. Previously a simple structure, it has been reimagined as a cultural landmark for local residents and tourists. The renovation embodies a contrast — old brick meets new concrete, a rural shell combines with minimalist insertion, creating a bold architectural identity on the main road to the coast.
Interior Concept: Concrete Box
B.L.U.E. Architecture Studio proposed a rectangular concrete box, made from painted Dagu concrete inside the red brick shell. This new structure organizes café functions — seating areas, pour-over coffee prep station, waiting area, and display window — offering guests a diverse spatial experience.
-
Visual Identity: The concrete box extends outward, transforming the previously simple facade surface with a new focal point that invites curiosity.
-
Transparency and Interaction: The new glass facade with moveable folding doors connects the interior space of the café to the plaza and outdoor area, blurring boundaries between inside and outside.
-
Flexible Layout: Semi-private corners and open spaces provide comfort for individual visitors, couples, and groups, balancing intimacy with sociability.
Unlike most cafes where coffee is made via espresso and pour-over methods, 1402 Coffee Shop highlights a pour-over prep station at the center of the concrete box, creating a focused ritual where guests can directly interact with baristas.
Outdoor Area Design: Cross-shaped Platform
The renovation extends beyond the building to a cross-shaped external platform, dividing the courtyard into four relaxation zones. This layout maintains visual continuity while offering variety in scale and atmosphere.
-
Material Consistency: Outdoor furniture is made from the same painted concrete as the interior box, reinforcing a unified aesthetic.
-
Layered Enclosures: Partitions of varying heights, dining tables, and benches create zones of intimacy and openness, encouraging guests to explore and linger.
-
Natural Texture: Light grey concrete flooring in the open area adds a soft tactile atmosphere, reminiscent of coastal courtyard qualities.
Architecture as Café Culture
1402 Coffee Shop is more than a simple renovation — it's a societal stage, where architecture, coffee, and community intersect. By contrasting the legacy of brick masonry with minimalist concrete design, B.L.U.E. Architecture Studio has created a place deeply embedded in context yet contemporary.
The project reflects Arania's broader goal: to transform ordinary places into cultural anchors, where design not only enhances functionality but also strengthens rituals of gathering and exchange.
Drawings
More articles:
 10 Reasons Why You Need To Install A Sediment Water Filter In Home
10 Reasons Why You Need To Install A Sediment Water Filter In Home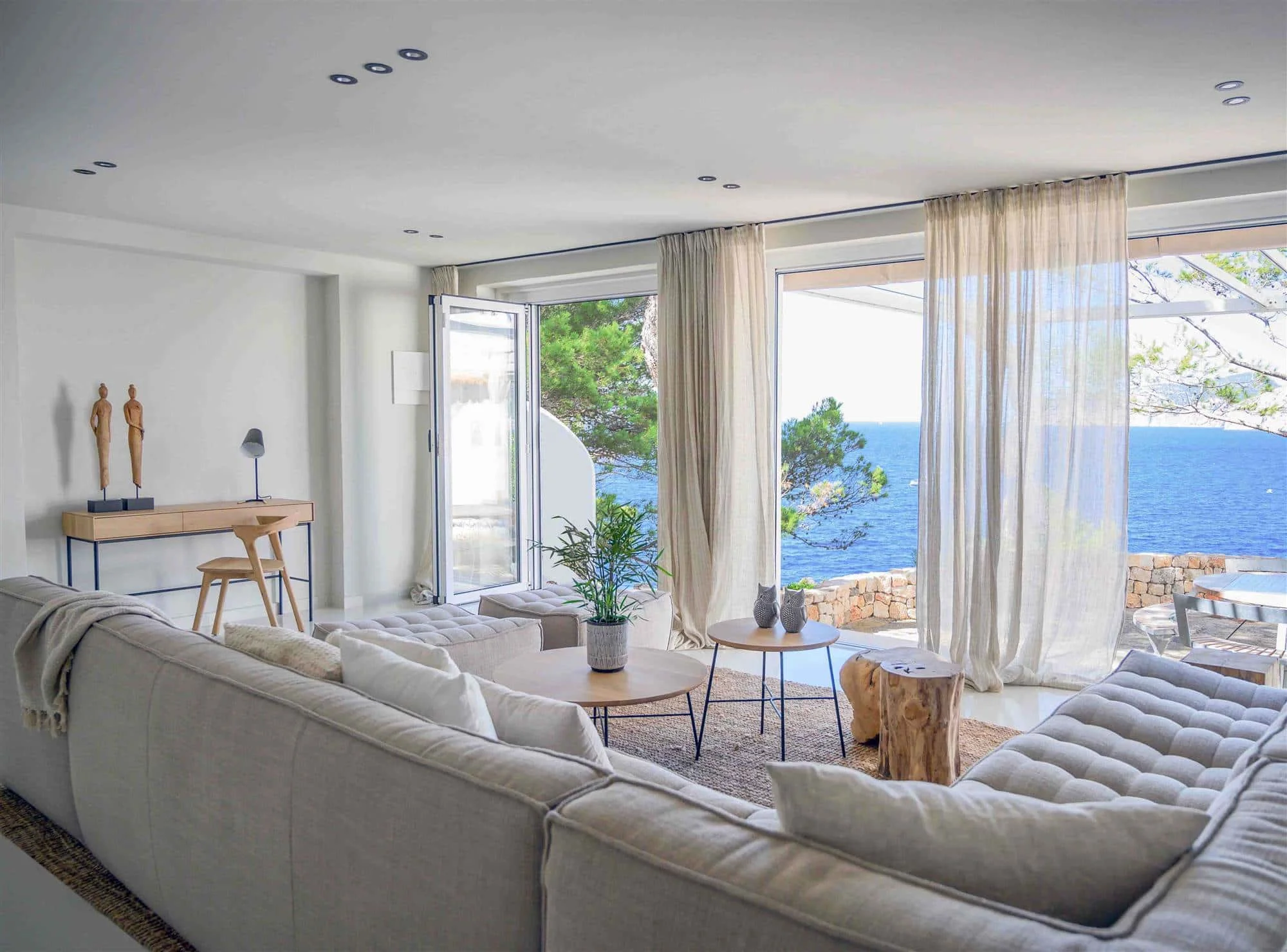 10 Rooms with a Sea View Full of Fresh Decor Ideas (Part II)
10 Rooms with a Sea View Full of Fresh Decor Ideas (Part II)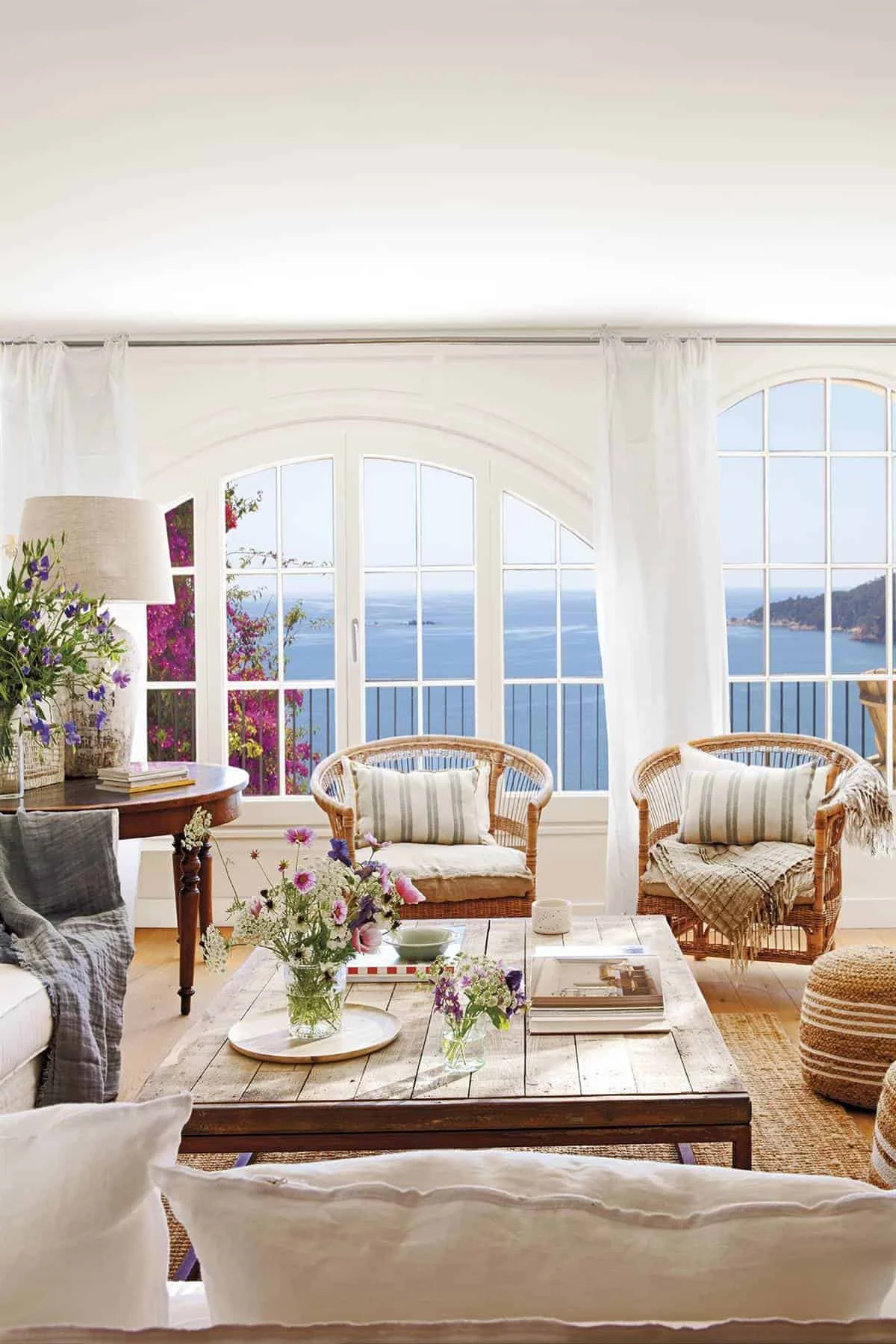 10 Rooms with Sea Views Full of Refreshing Decoration Ideas (Part I)
10 Rooms with Sea Views Full of Refreshing Decoration Ideas (Part I)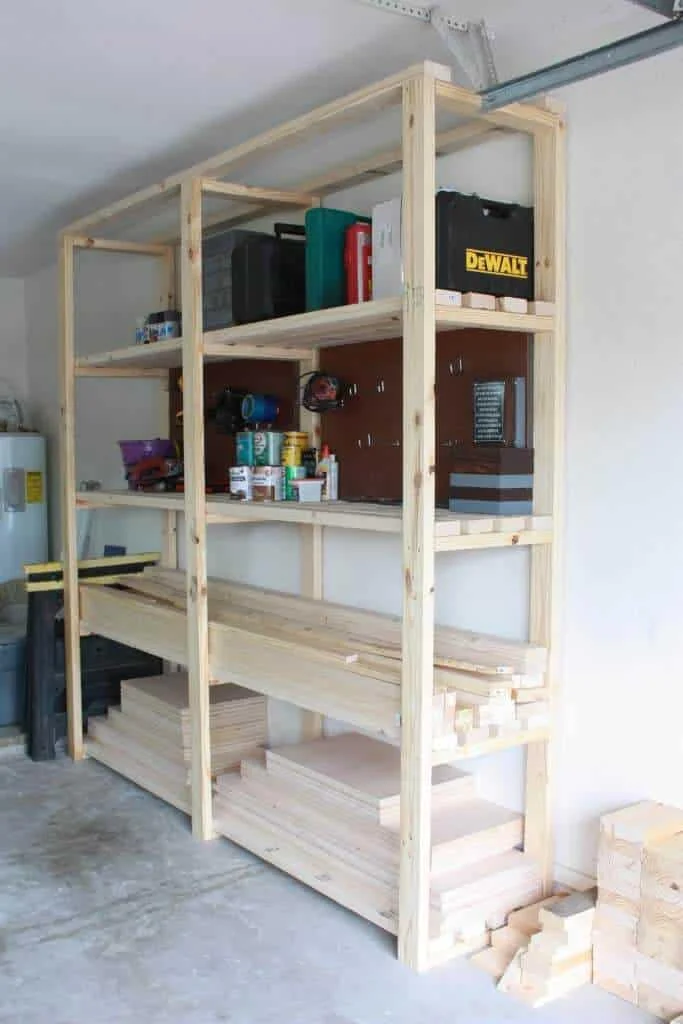 10 Super Simple DIY Garage Shelves You Can Make in a Few Hours
10 Super Simple DIY Garage Shelves You Can Make in a Few Hours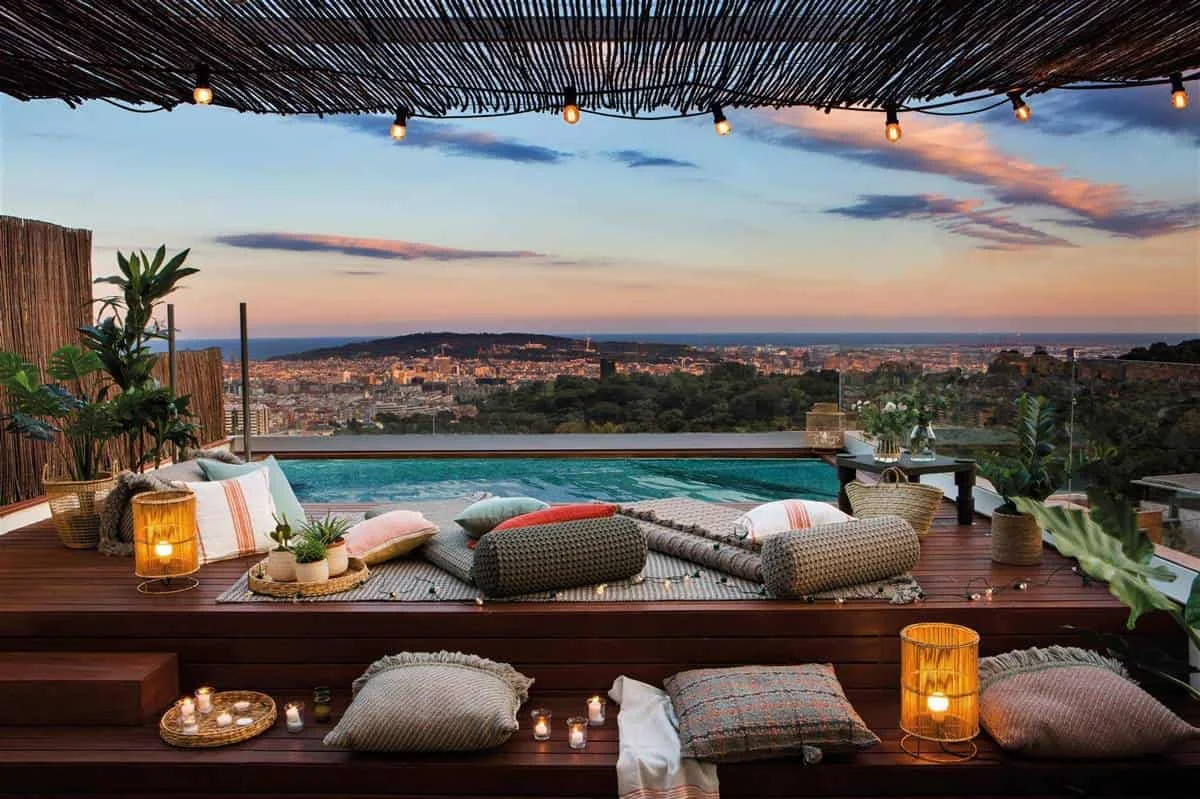 10 Terraces for Warm Summer Evenings
10 Terraces for Warm Summer Evenings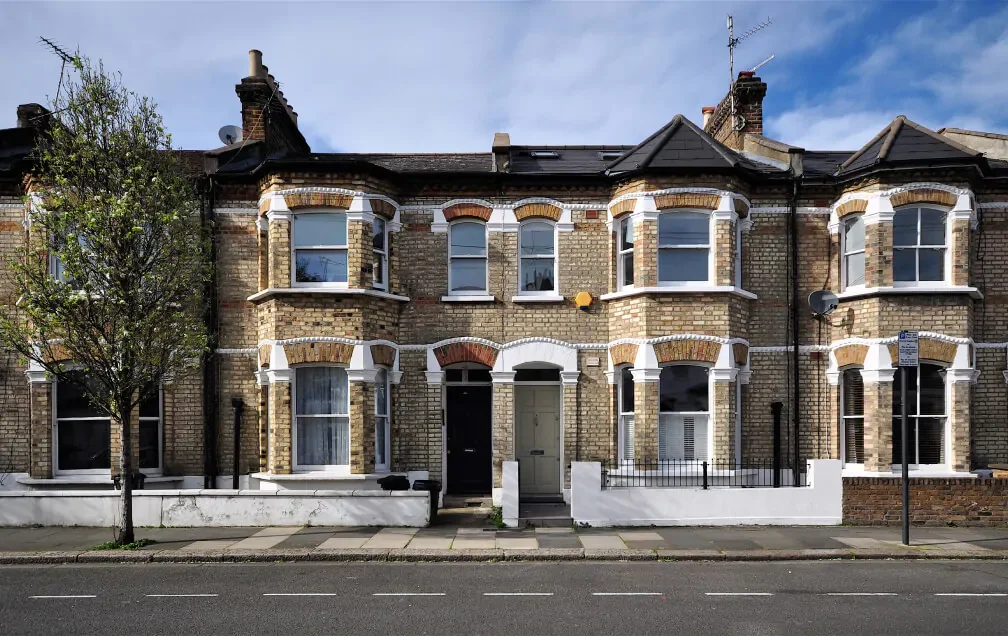 10 Things You Need to Have in a New Home
10 Things You Need to Have in a New Home 10 Things to Consider When Switching to a Private Water Source
10 Things to Consider When Switching to a Private Water Source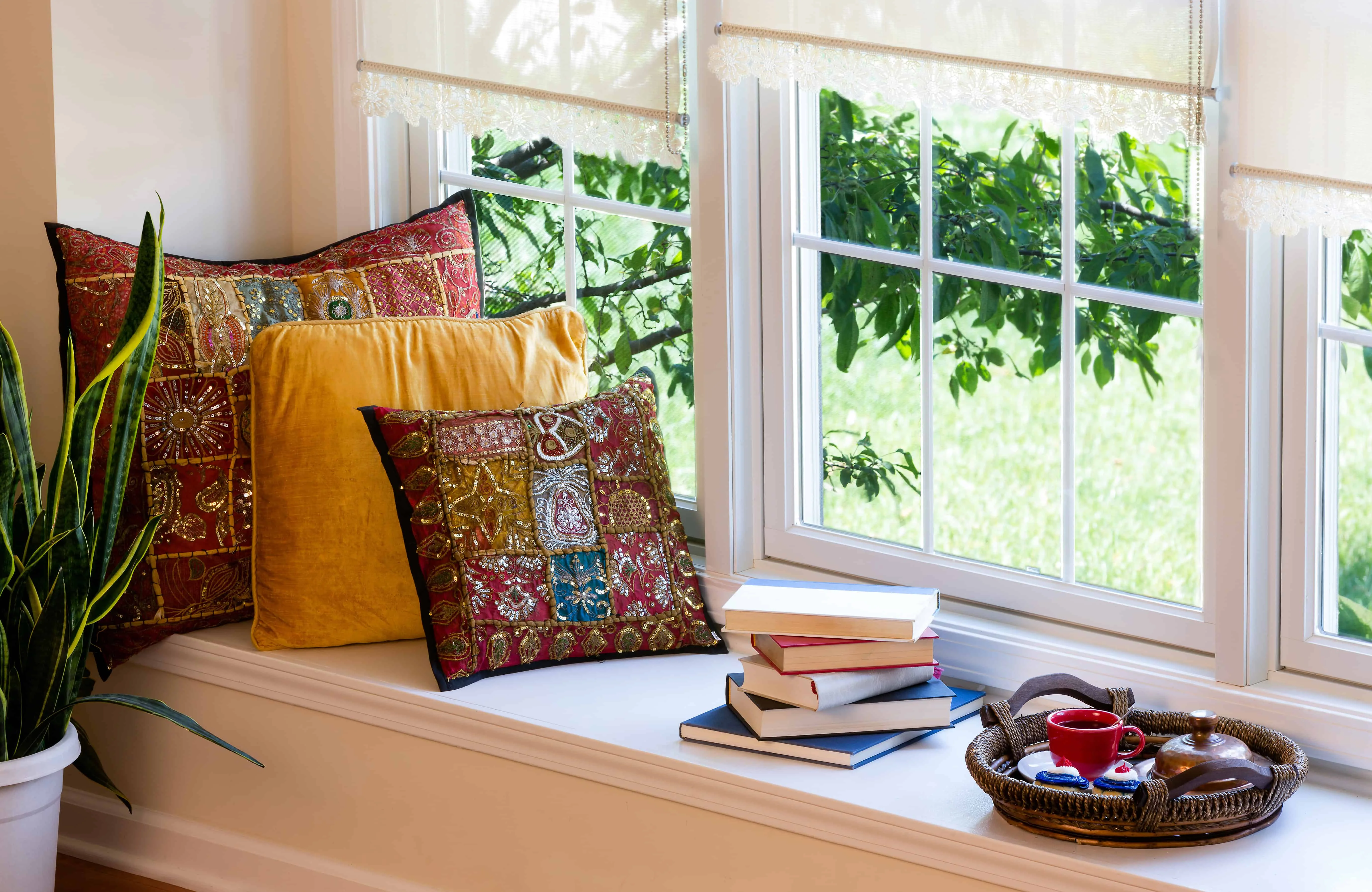 10 Tips for Creating a Cozy Reading Nook at Home
10 Tips for Creating a Cozy Reading Nook at Home