There can be your advertisement
300x150
7 Design Ideas We Saw in a Thoughtfully Designed Apartment
Get a dose of inspiration and replicate interesting functional solutions in your interior
Architect and artist Karyna Yinкова was the only one in the house who refused the standard renovation from the developer. She planned the space and design of her three-bedroom apartment herself, where she lives with her two sons. We share useful tips and great ideas that are easy to apply in the interior of your apartment.
Beautiful color scheme
For the kitchen-living room decoration, they chose a neutral light gray color. It became the background for bright details and soft furniture in accent colors. The abstract painting above the sofa "brings together" all the shades of the interior.

Functional island
The island serves as a zoning element, dining area, and work surface. From the kitchen side, it is equipped with cabinets and pull-out drawers for storage, which allow keeping essential items always within reach.

Countertop from natural stone
The island countertop, worktop of the kitchen cabinet, and backsplash are made of natural Calacatta stone with a very expressive texture. The material is not sensitive to impacts and other mechanical damage, resistant to any temperatures, and easy to maintain. Countertops and backsplash harmonize with the interior color scheme, adding lightness and elegance.
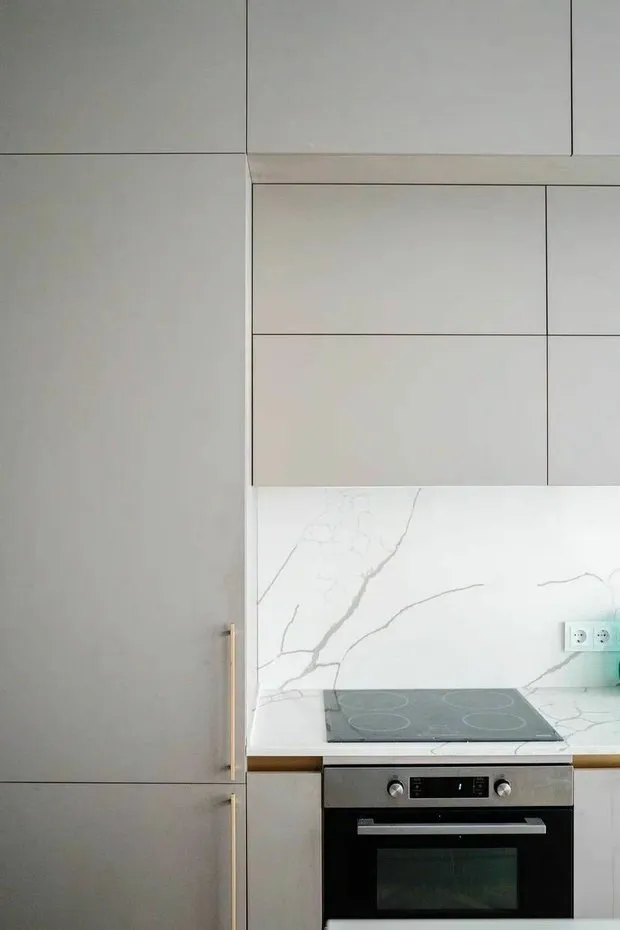
Beautiful finishing in the bedroom
In the bedroom, light-painted walls and dark blue wallpaper are combined effectively. The blue color creates a cozy, enveloping atmosphere – it has a calming effect on people, helping to reduce fatigue and tension. A subtle print on the wallpaper adds dynamism and rhythm.

Original storage in the children's room
The boys' room is small. To accommodate everything needed, an interesting cabinet system was designed above the beds. They look original, neat, and help maintain visual order in the room.

Bath with spa atmosphere
Thanks to the stylish bathtub, thoughtful color scheme, and lighting scenario, the atmosphere in the bathroom resembles a spa. A "warm floor" is installed under the ceramic tile. White mixers and towel warmer – a beautiful and stylish solution. They add visual lightness, cleanliness, and freshness.

Cabinets in wall color in the hallway
Storage in the entryway is organized in a spacious cabinet with facades in wall color. This solution visually dissolves bulky furniture and makes the space feel more spacious.
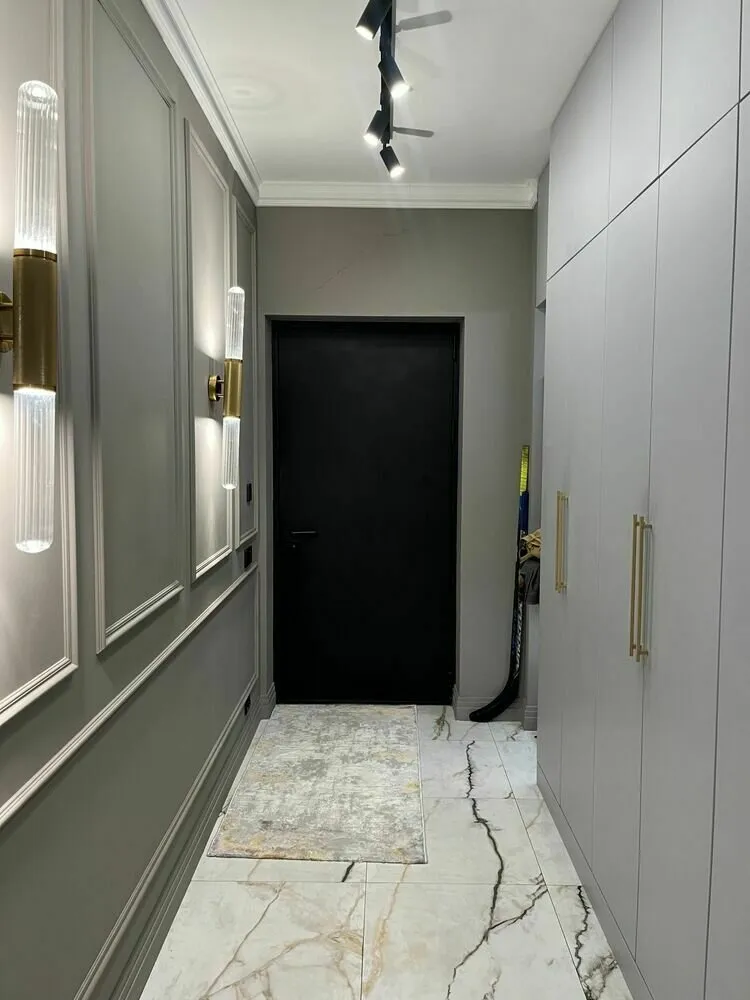
More articles:
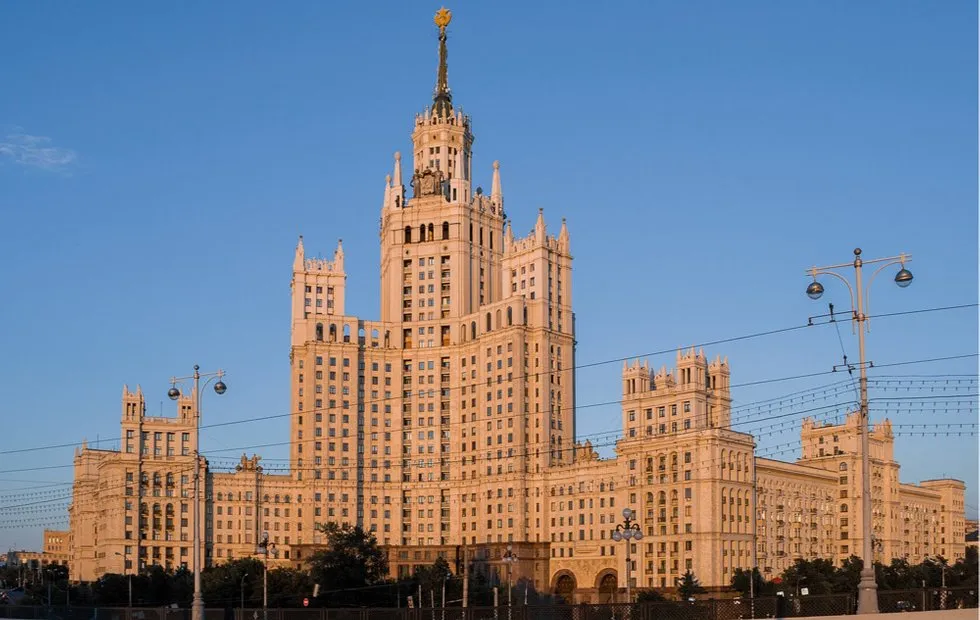 Skyscraper with History: Why the House on Kotel'nicheskaya is More Than Just a Building
Skyscraper with History: Why the House on Kotel'nicheskaya is More Than Just a Building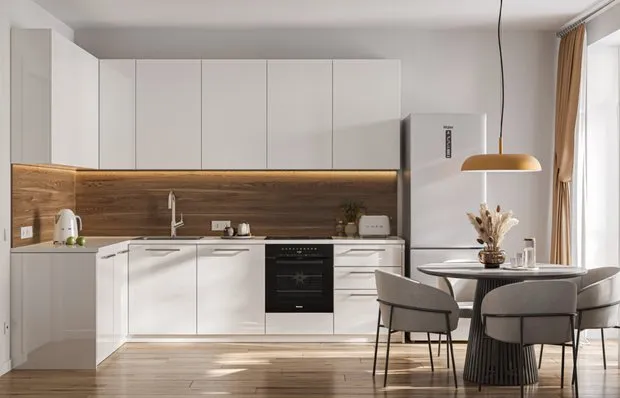 Family Apartment: How to Organize Space Convenient for Everyone
Family Apartment: How to Organize Space Convenient for Everyone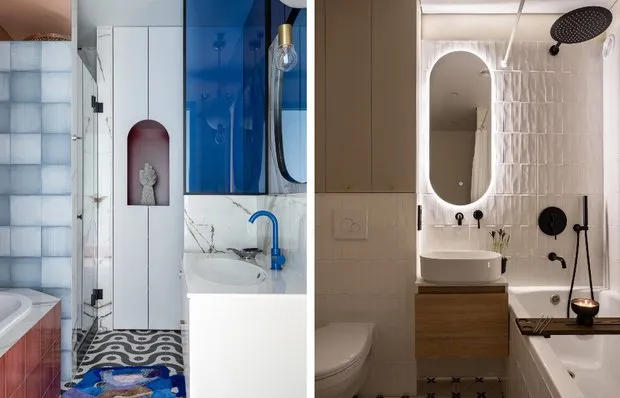 Top-5 Stylish Bathrooms Designed by Interior Designers
Top-5 Stylish Bathrooms Designed by Interior Designers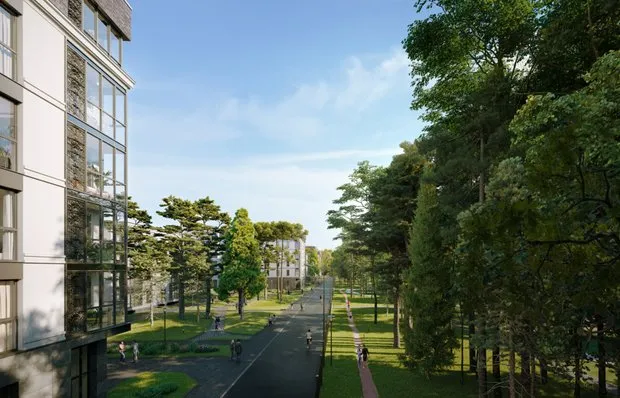 New Housing Format: What Are Mini-Cities and Who Are They Perfect For
New Housing Format: What Are Mini-Cities and Who Are They Perfect For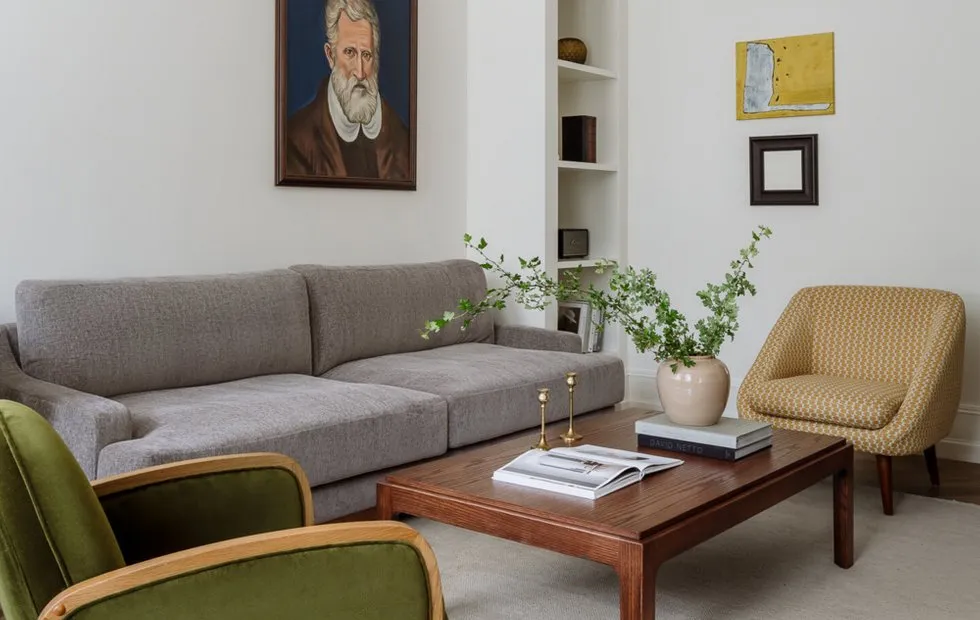 Houses of the Soviet Era: A Guide for Beginners
Houses of the Soviet Era: A Guide for Beginners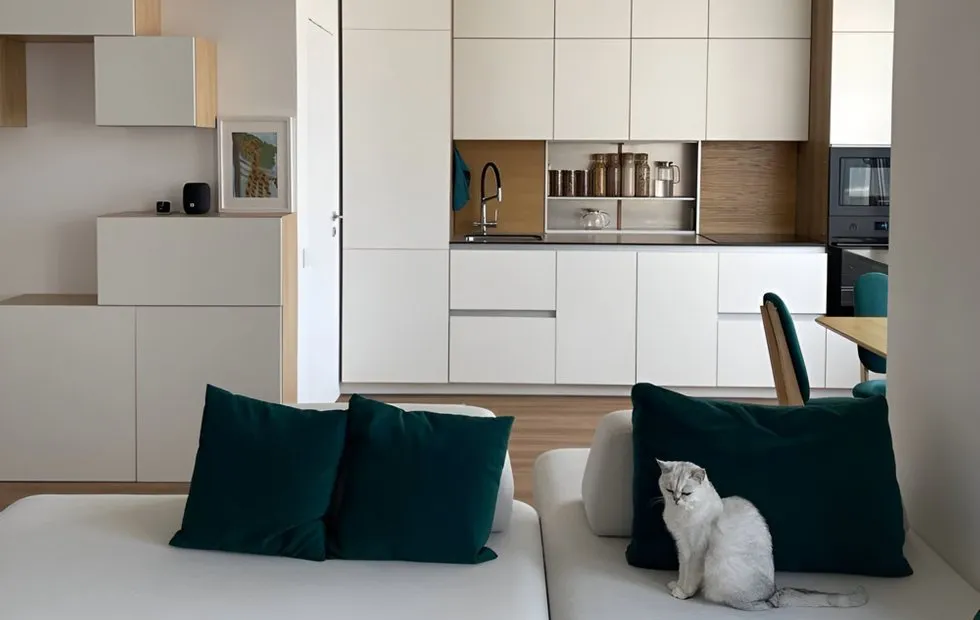 Kitchen DIY: How an IT Specialist Created a Functional Space in an Apartment
Kitchen DIY: How an IT Specialist Created a Functional Space in an Apartment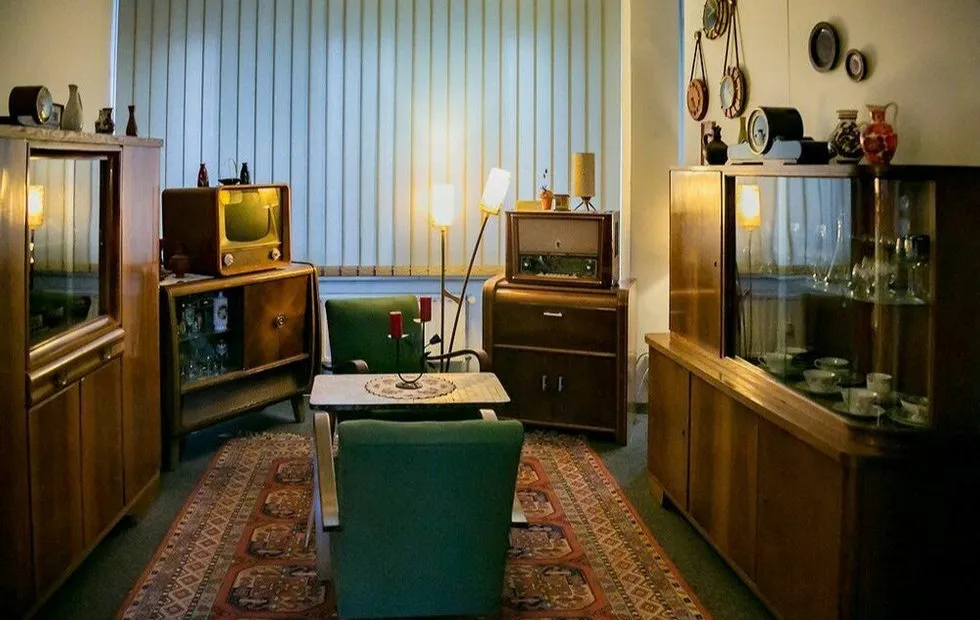 Nostalgia Soviet-Style: What Was in Our Grandmothers' Apartments and Why It Was Cool
Nostalgia Soviet-Style: What Was in Our Grandmothers' Apartments and Why It Was Cool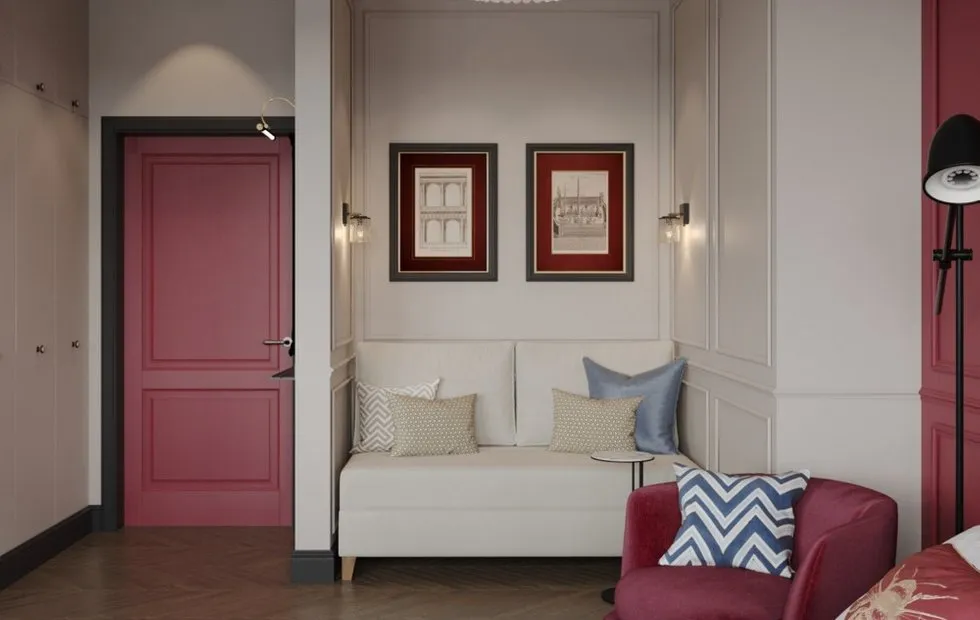 How to Maximize Space in a Small Apartment: Square Meters of Happiness
How to Maximize Space in a Small Apartment: Square Meters of Happiness