There can be your advertisement
300x150
How We Designed a 5 m² Kitchen with Complex Layout in a Stalin-era Apartment
Beautiful transformation and plenty of useful ideas
Tatyana received her apartment in a ruined condition, and we already told how our heroine managed to breathe new life into the Stalin-era flat in just 80 days. Today we want to tell more about the stylish renovation of a 5 m² kitchen with complex layout and perfect zoning.
Tatyana Lebedeva — apartment owner, blogger
The layout of the apartment is linear, but since it's a corner flat, the kitchen turned out to be of an unusual shape and only 5 m². The main idea was to divide the space into two zones: white zone — for food preparation without upper cabinets and black zone — for storage. Plus, everything is organized according to the triangle rule where your actions follow a circle, starting from the refrigerator! Take — unfold — wash — put — cook — serve.
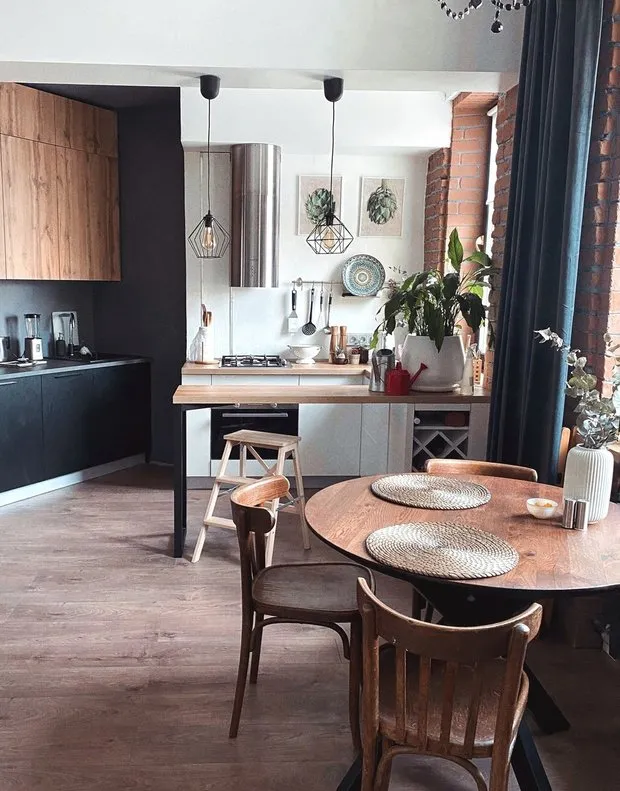 I searched for chairs for a long time, but found them on 'Avito' for 1,100 rubles each.
I searched for chairs for a long time, but found them on 'Avito' for 1,100 rubles each.About the black zone
Black is the 'wet' zone and storage area, with tall drawers up to the ceiling and dark finish.
The black part was complex in terms of furniture. Since the black kitchen has two planes and runs diagonally, it was hard to guess the angle so that furniture would fit perfectly into the corner.
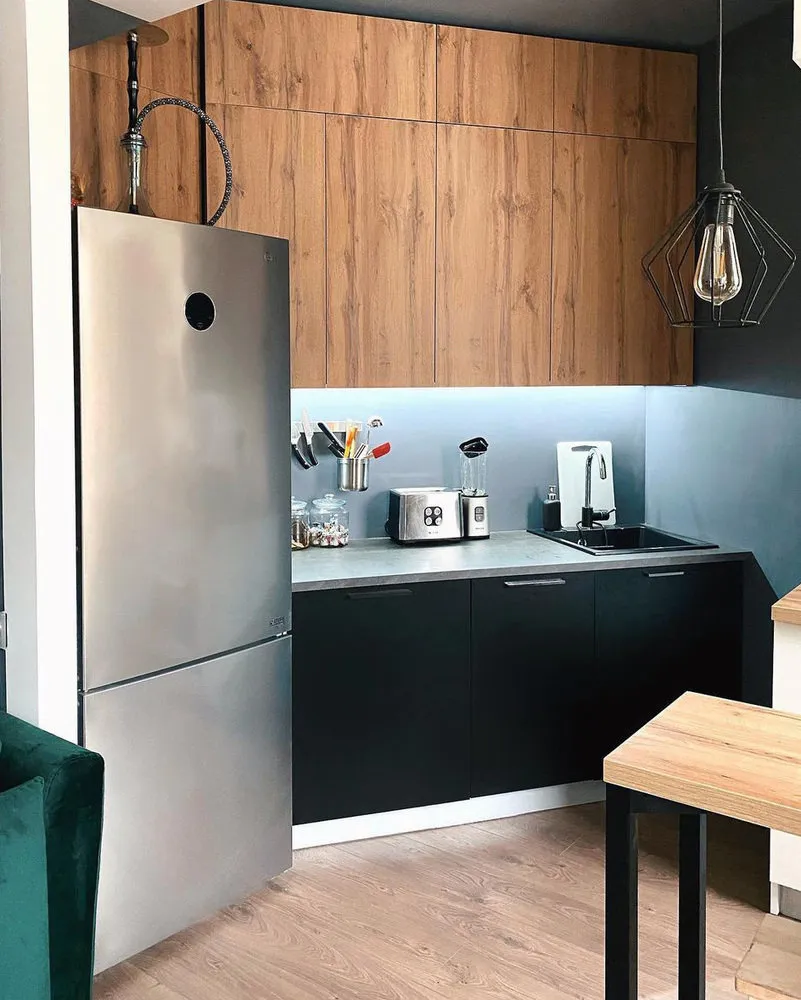 Integrated sink Delinia LM1, 51x51x20 cm, quartz, black color.
Integrated sink Delinia LM1, 51x51x20 cm, quartz, black color.During measurement, they immediately told us: 'You have a complex case, and something might not fit on the first try.' We were mentally prepared, but everything went more or less smoothly. The refrigerator, dishwasher, sink and all upper cabinets were installed well. Only one issue: I chose a rather unfortunate black finish for the kitchen base: stains on the fronts are hard to wipe off.
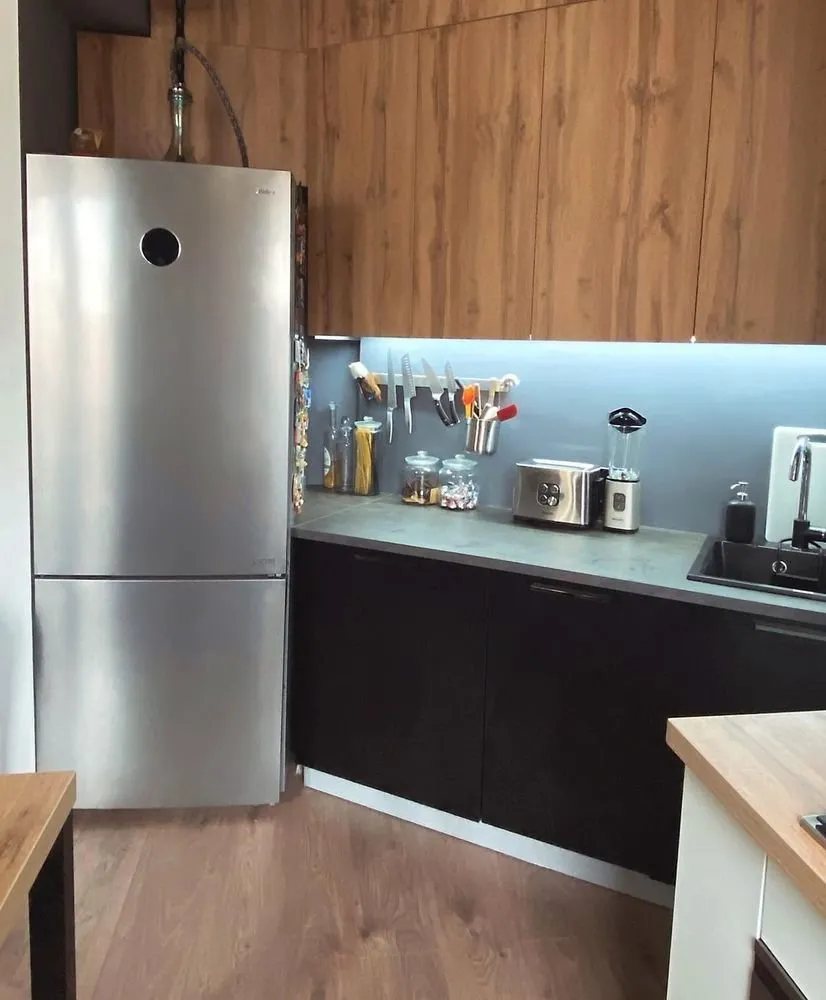
I also want to draw attention: there's no tile in this zone, it’s painted and topped with wax. And I'm more than satisfied with that. When creating an open space, tiles automatically belong to the living room, which doesn’t give the desired effect. So in our case, they’re not needed.
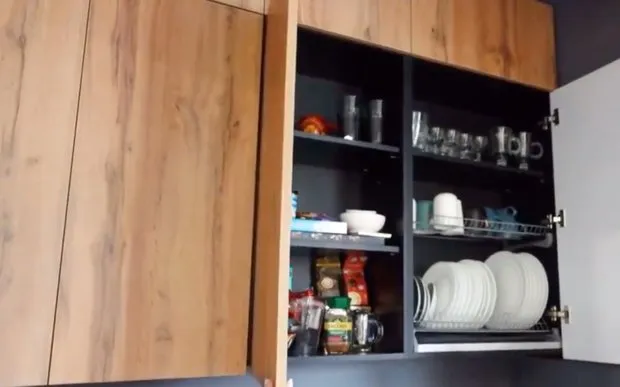
To prevent close family members from spoiling the overall look of the kitchen, I placed their magnets on the side of the refrigerator — it looks neat and beautiful.
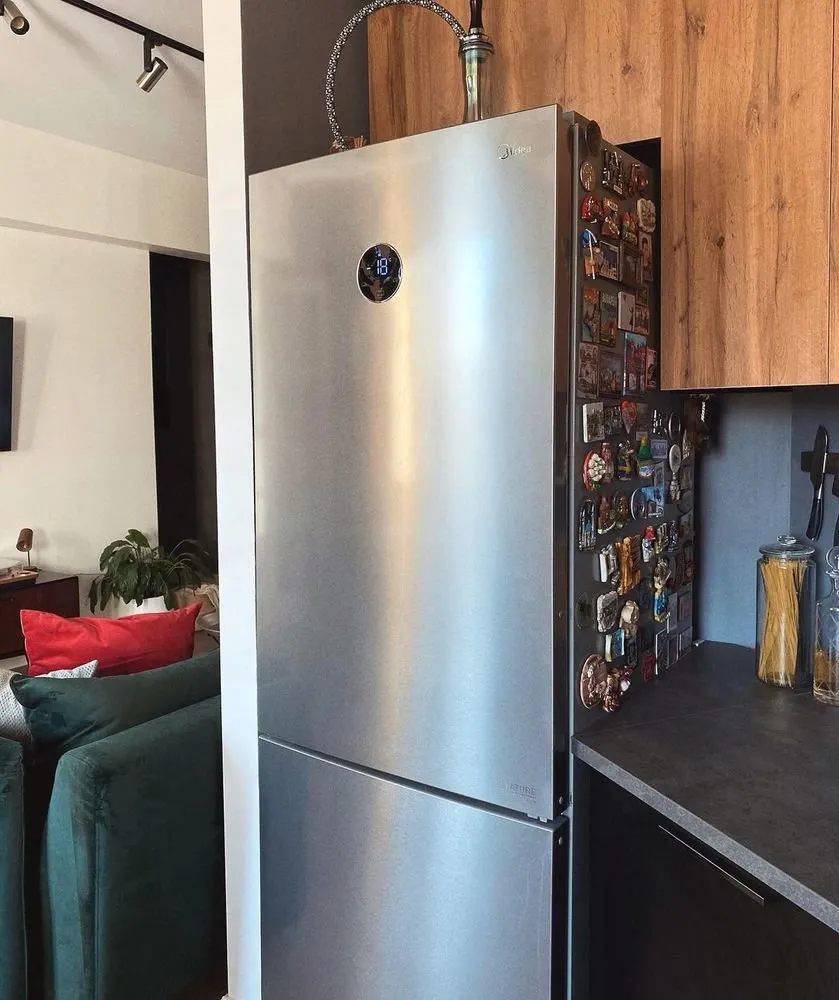 About the white zone
About the white zoneThe size of the white area of the kitchen is only 175 x 175 cm. I wanted to install a U-shaped cabinet. This is very convenient — working in the kitchen in a circle. Of course, it's a very small size, what can you do.
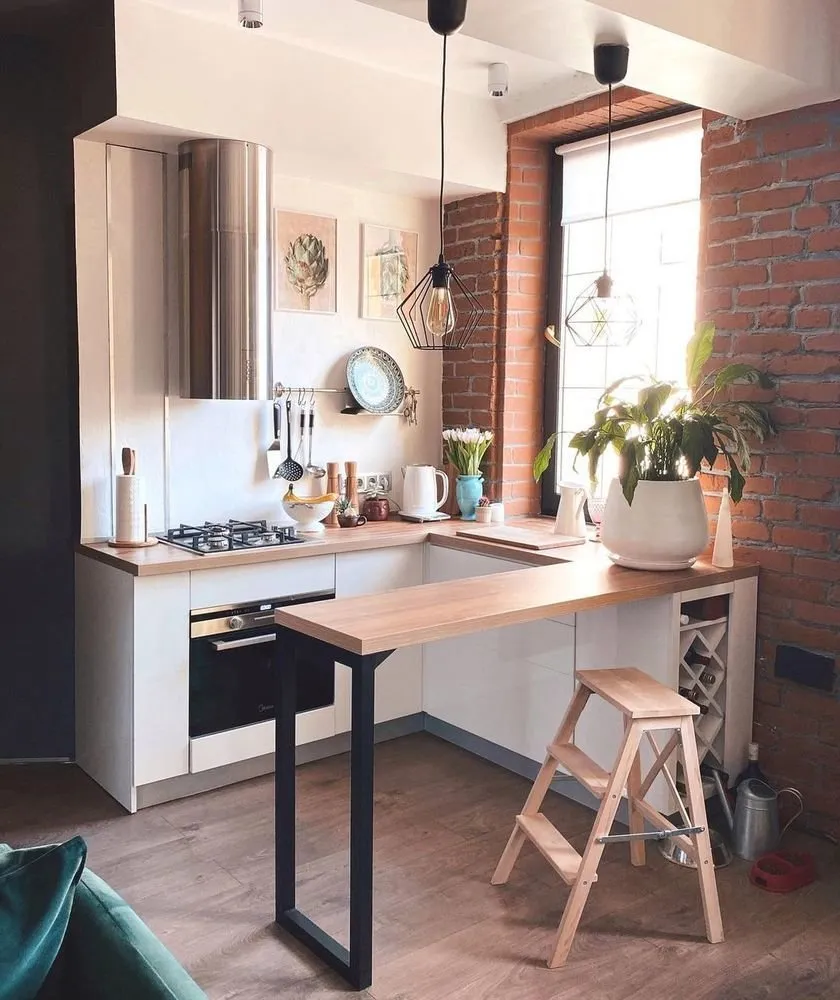
The difficulty was only in finding shallow appliances. We couldn’t find a shallow cooktop under 45 cm. So we bought a three-burner stove and rotated it by 90 degrees. It installed and connected without problems.
In the white zone, I wanted to create a feeling of lightness, so there are no upper cabinets here. The walls are plastered to create the effect of uneven walls in Greek style. For functionality, they were coated with wax.
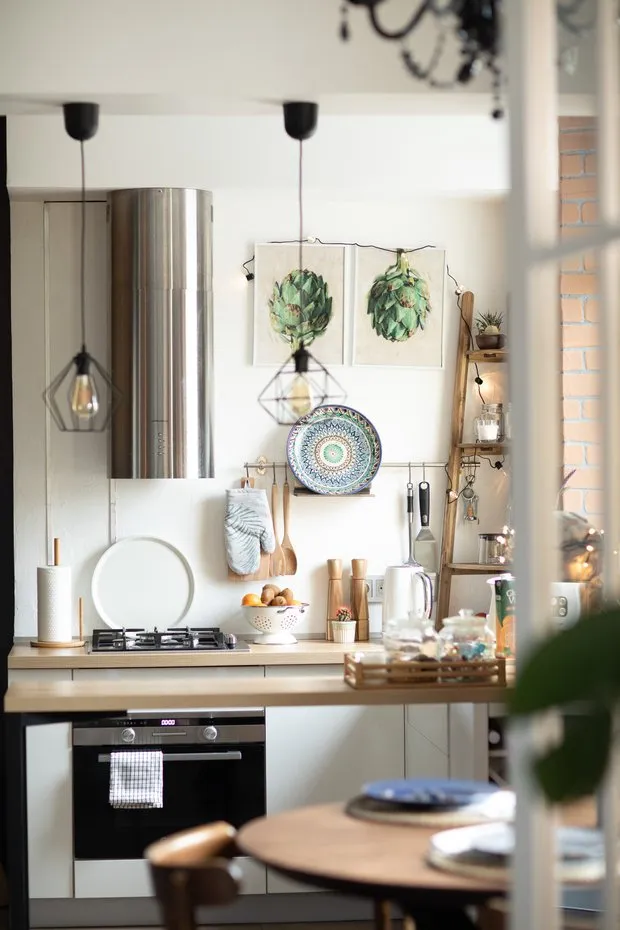 About the Kitchen Under the Window
About the Kitchen Under the WindowIf you also want to organize a kitchen under a window, this post will be useful to you, especially if it's your first renovation.
If short:
1. Before starting the renovation, you must understand in advance whether your kitchen will be under a window! If yes, you need to calculate the clean floor height (this is the rough floor, screed + finish) before ordering new windows.
2. Take your clean floor as zero and add the height of the kitchen 85–90 cm including the countertop, and here we understand: a) do we pass in height, b) what is the best height for the cabinet installation to fit perfectly.
3. If you realize that your window is significantly lower than the kitchen cabinet height, there are two options: a) order a smaller window (currently such windows are made specially, up to 10 cm, more than that will look very ugly); b) make the cabinet lower here, but you need to approach the choice of furniture carefully.
4. If you understand that you're passing in height, but it will only become clear after the floor is poured, order the window according to your measurements, but during installation, ask them to install it 2 cm higher, better to be safe!
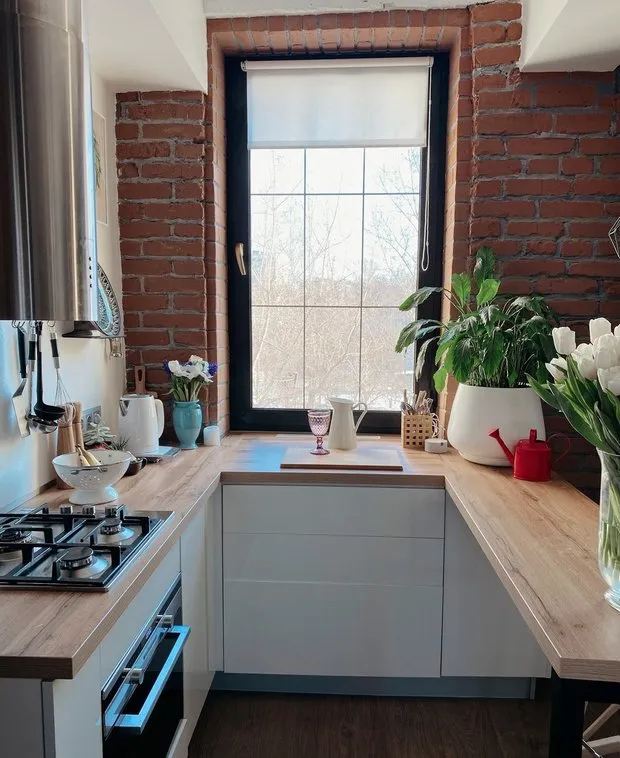
That’s exactly what we did. We were just passing, but weren’t sure, so we immediately asked for a slightly higher installation — there’s some flexibility here. In the end, we passed very well; our kitchen is 86 cm high, and there was still a 3 cm buffer for tolerance. So definitely solve this issue before ordering the windows.
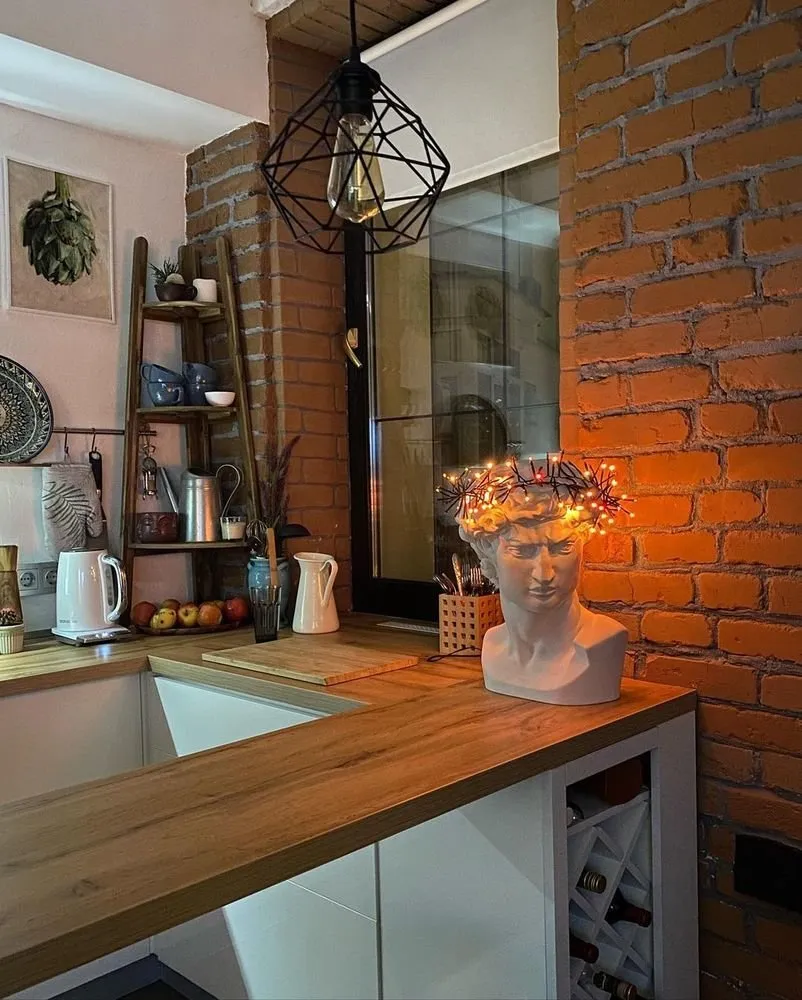
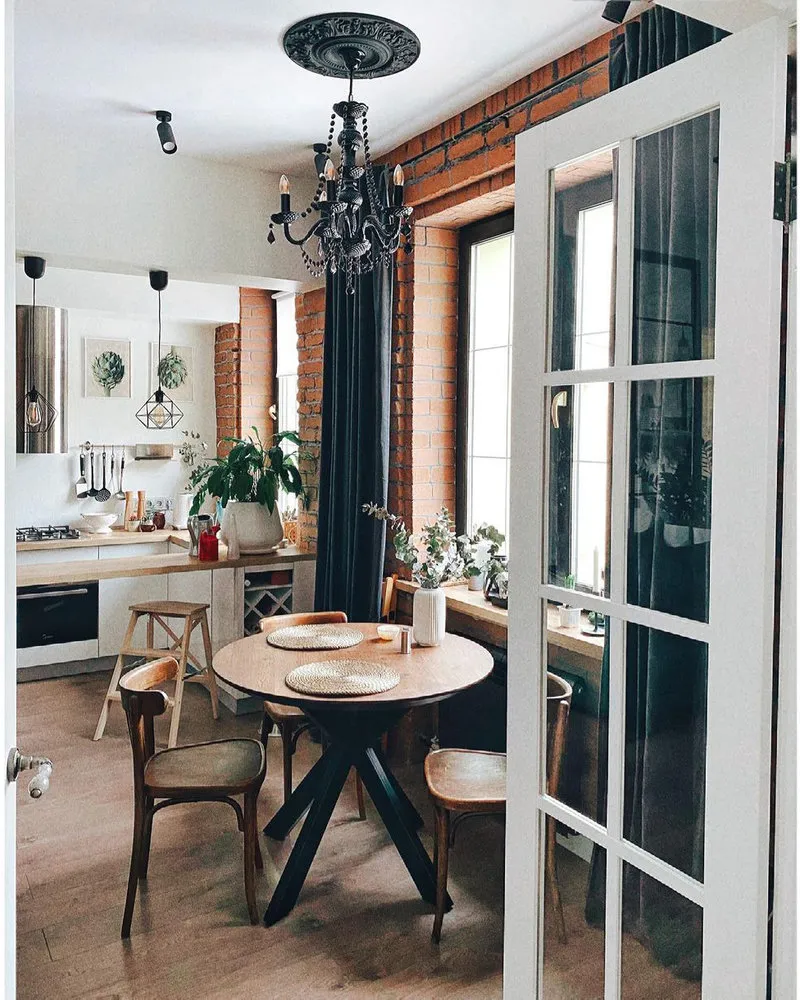 Diameter of the oak table is 100 cm. It comfortably seats six people. Found on 'Avito' for just 15 thousand rubles.
Diameter of the oak table is 100 cm. It comfortably seats six people. Found on 'Avito' for just 15 thousand rubles.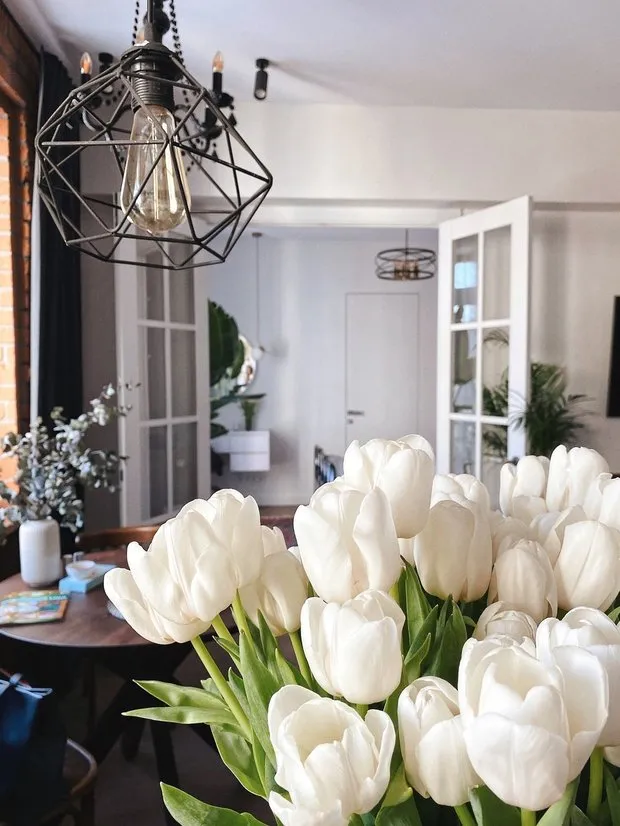
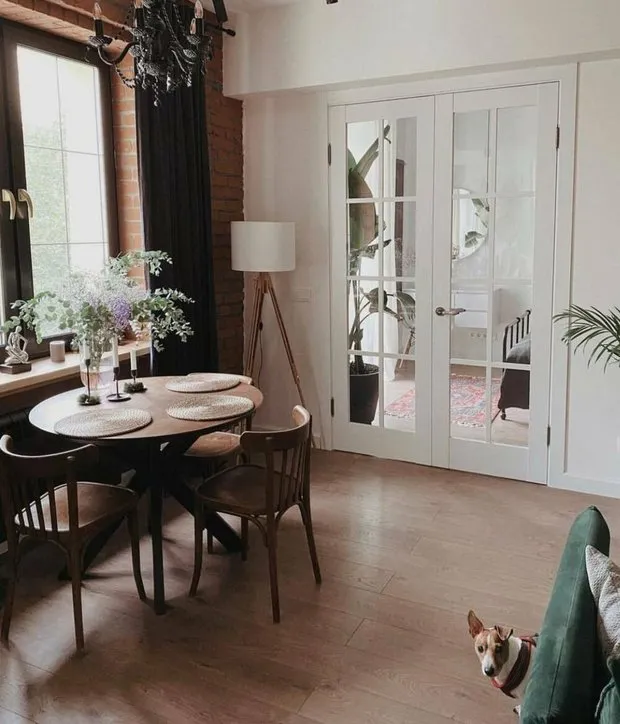
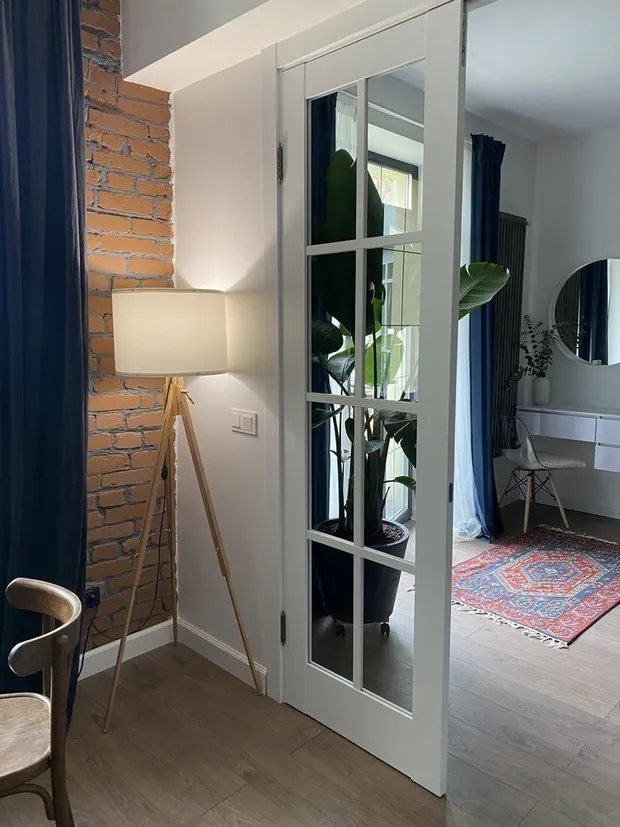 Before Renovation Photos
Before Renovation Photos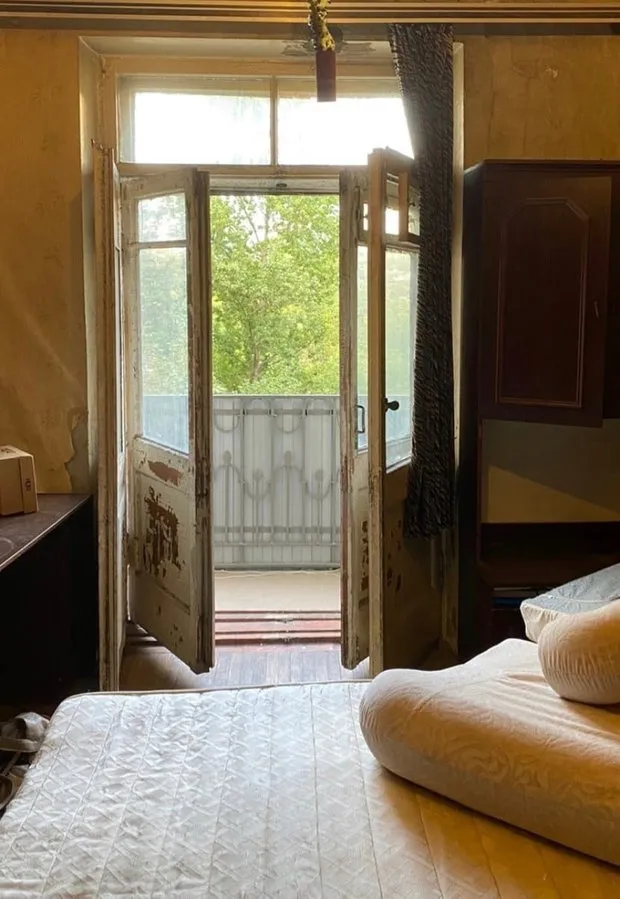
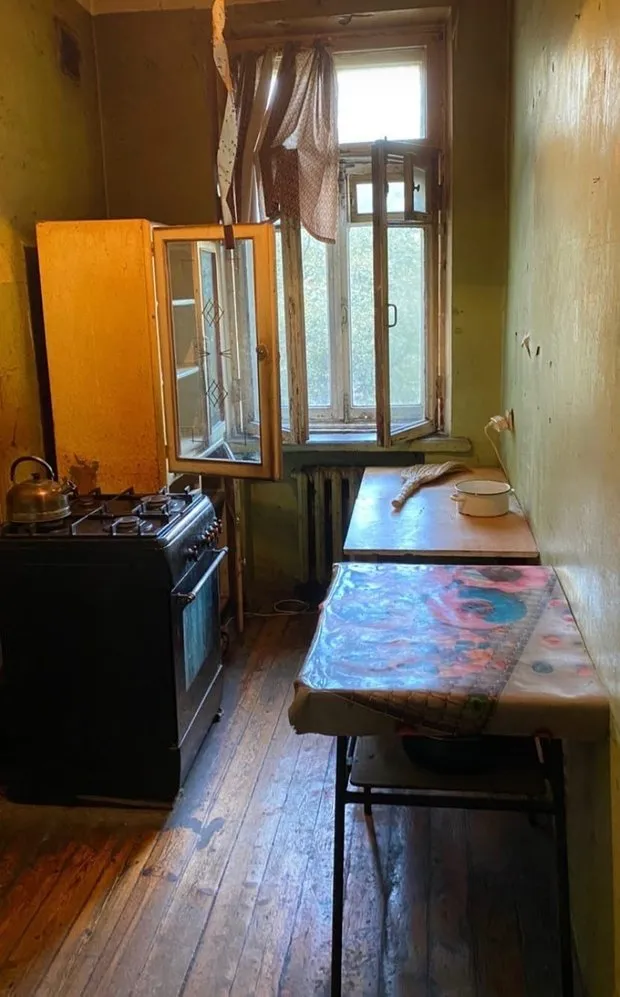
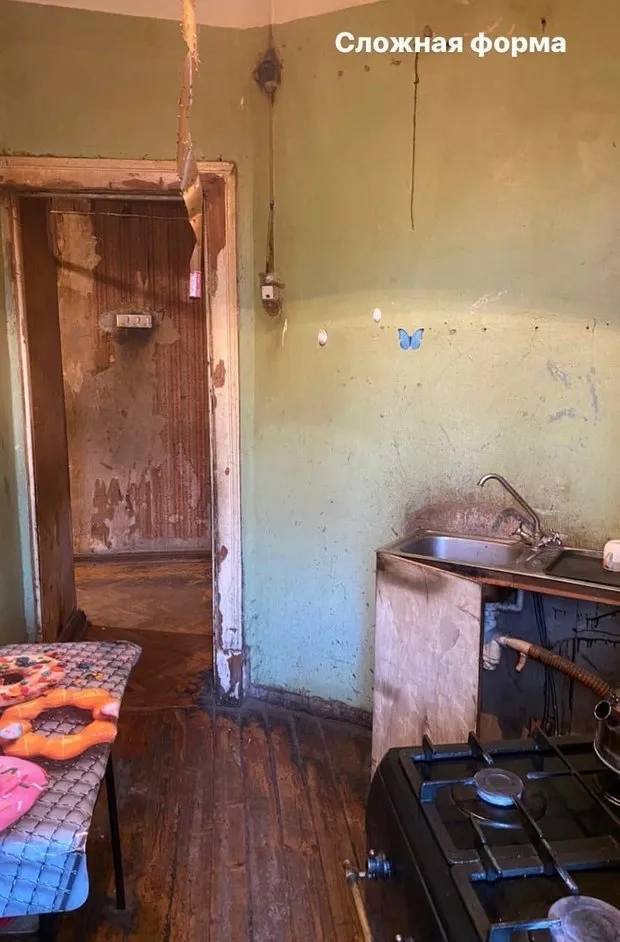
Read more about this apartment here
How a ruined Stalin-era flat was transformed into a luxurious apartment with a hammam in 80 days.
More articles:
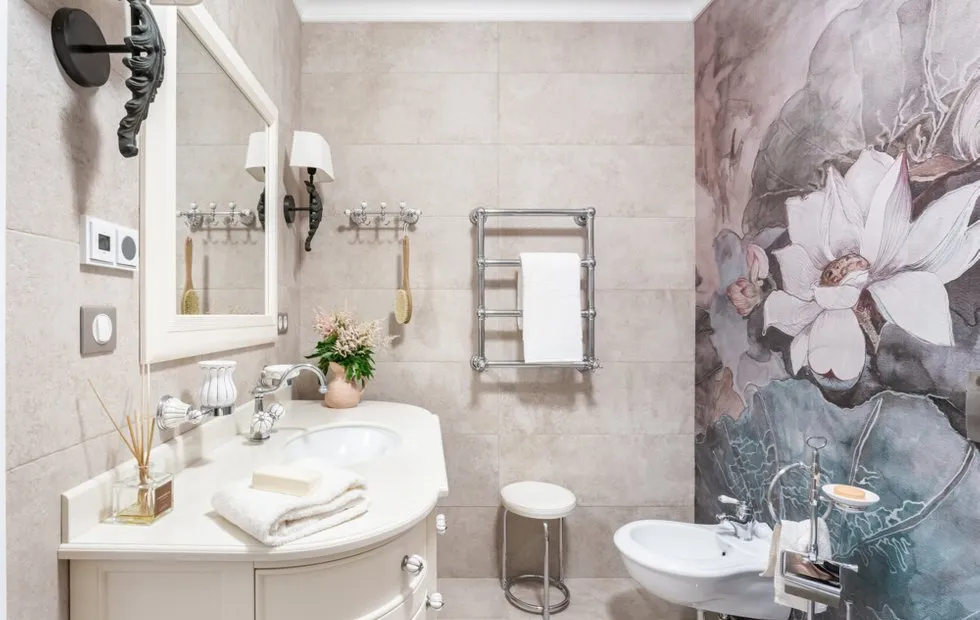 Bombastic bathroom ideas you'll definitely want to replicate
Bombastic bathroom ideas you'll definitely want to replicate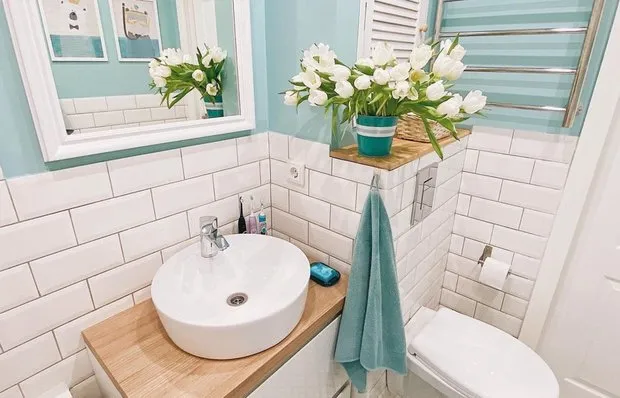 How We Transformed a Tiny 3.8 sqm Bathroom in a Brezhnev-Era Apartment by Ourselves (Before and After Photos)
How We Transformed a Tiny 3.8 sqm Bathroom in a Brezhnev-Era Apartment by Ourselves (Before and After Photos) 7 Unobvious Signs of Poor Quality Repair: Insights from Professionals
7 Unobvious Signs of Poor Quality Repair: Insights from Professionals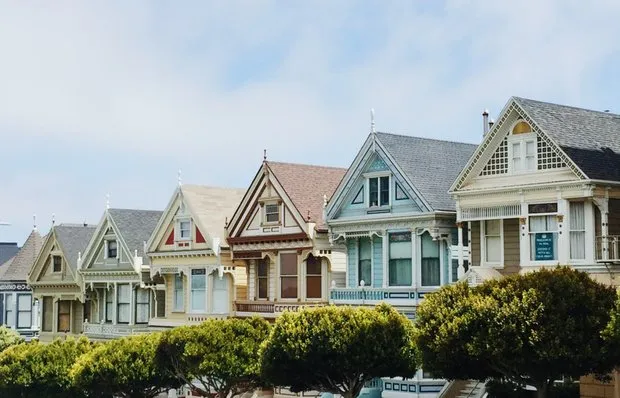 7 Mistakes in Building a Country House That You Must Not Make
7 Mistakes in Building a Country House That You Must Not Make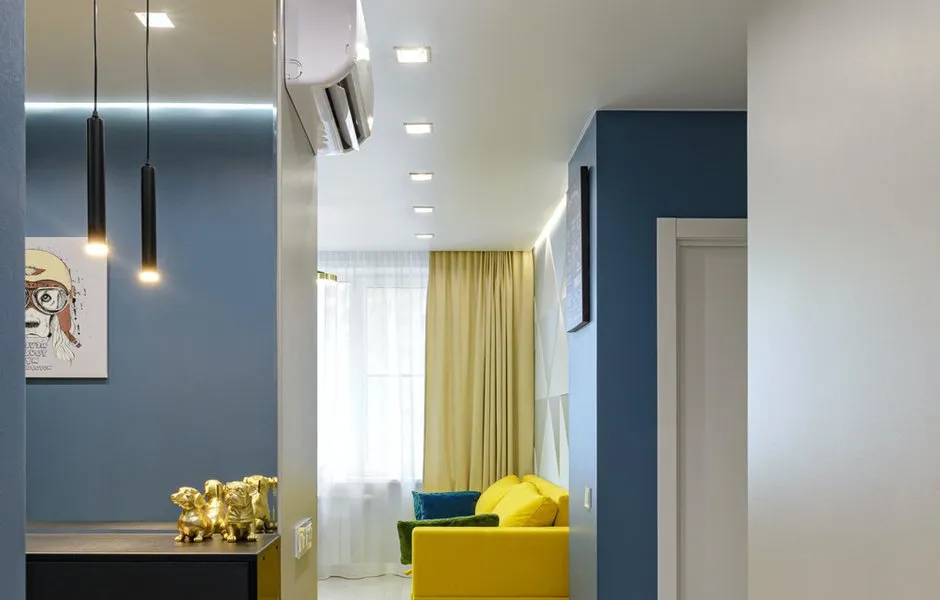 Breathing Freely: 7 Effective Ways to Clean the Air in Your Home
Breathing Freely: 7 Effective Ways to Clean the Air in Your Home 6 "killed" Stalin apartments that were transformed beyond recognition
6 "killed" Stalin apartments that were transformed beyond recognition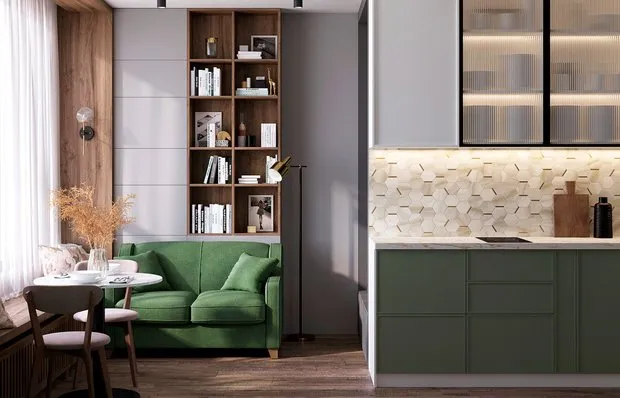 4 Design Tips for Small Apartments from the Most Expensive Architect
4 Design Tips for Small Apartments from the Most Expensive Architect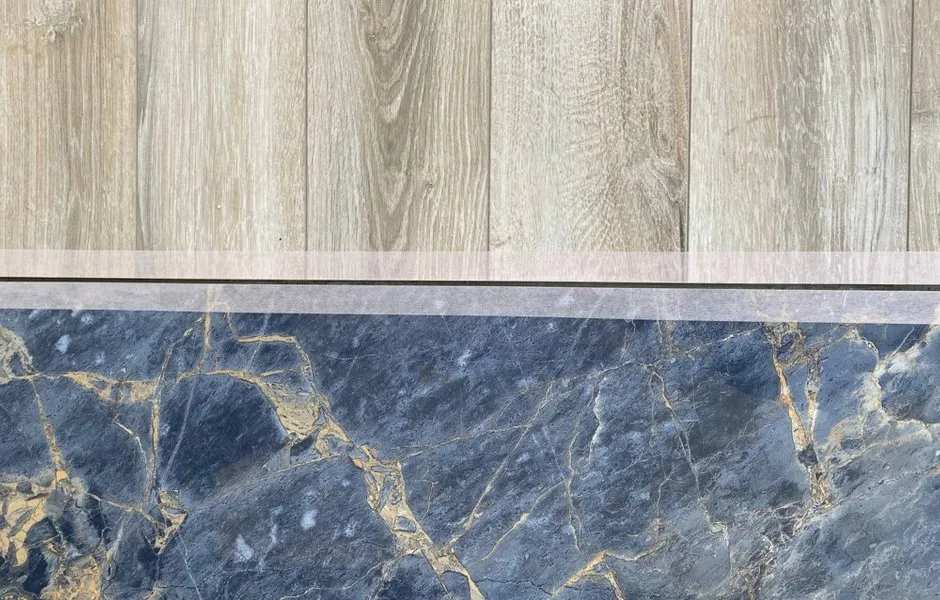 How to Properly Join Different Floor Coverings: Expert Tips
How to Properly Join Different Floor Coverings: Expert Tips