There can be your advertisement
300x150
6 Tiny Houses from 23 to 43 m², Where Every Square Meter Is Used
Amazing ideas for country living homes
Even on the smallest area, you can fit everything you need. Let's look at how the owners of these tiny houses managed to do it and get inspired by their ideas.
1. Tiny House on Wheels
We already told you about this tiny house on wheels that its owner had dreamed of for a long time. She found space for a full kitchen, living room, bedroom, and even a walk-in closet on just 25 square meters. Agree, she should be in every girl's home.
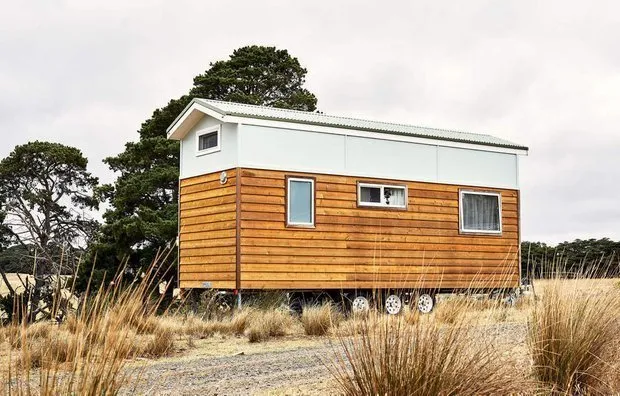 Pinterest
Pinterest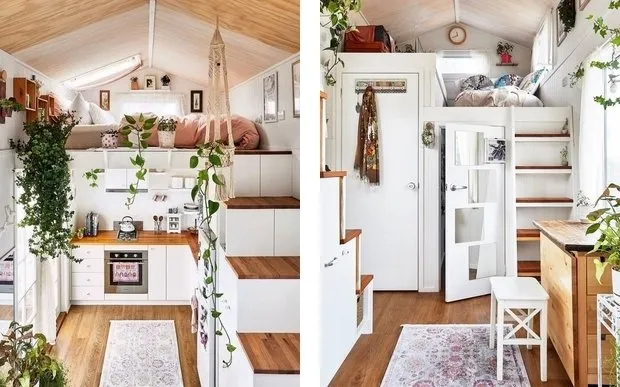 Pinterest
Pinterest2. Swedish House with Open Terrace
The owners of this small house, measuring 33 square meters, decided to use all the space to its fullest. They added a second floor inside the house where they set up a cozy little bedroom. The first floor's total area is dedicated to the kitchen and living room zone.
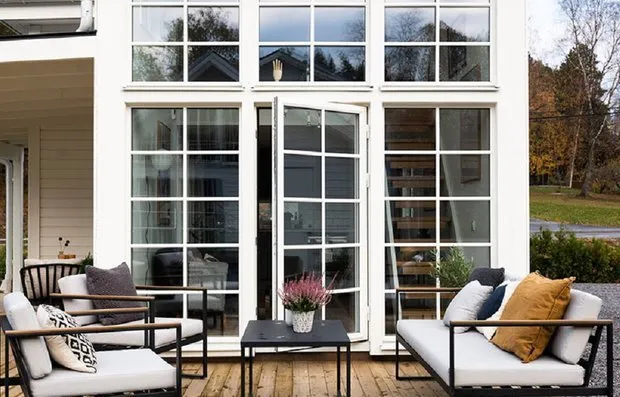 Pinterest
Pinterest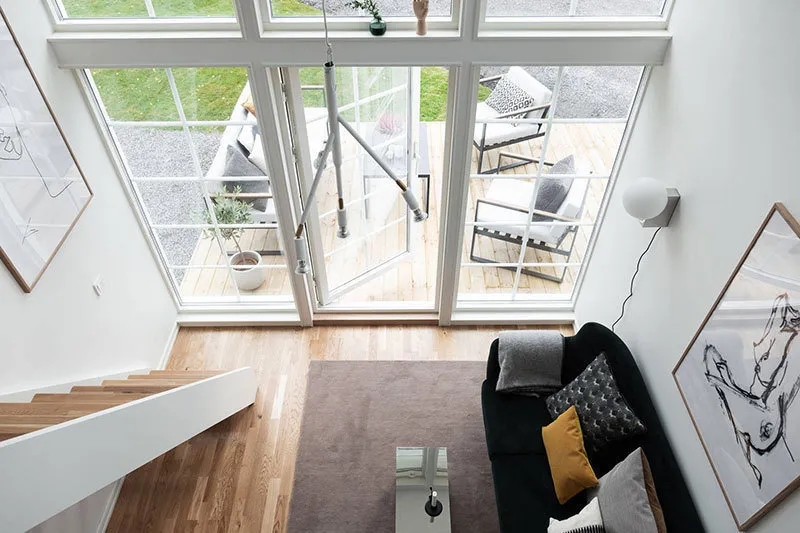 Pinterest
Pinterest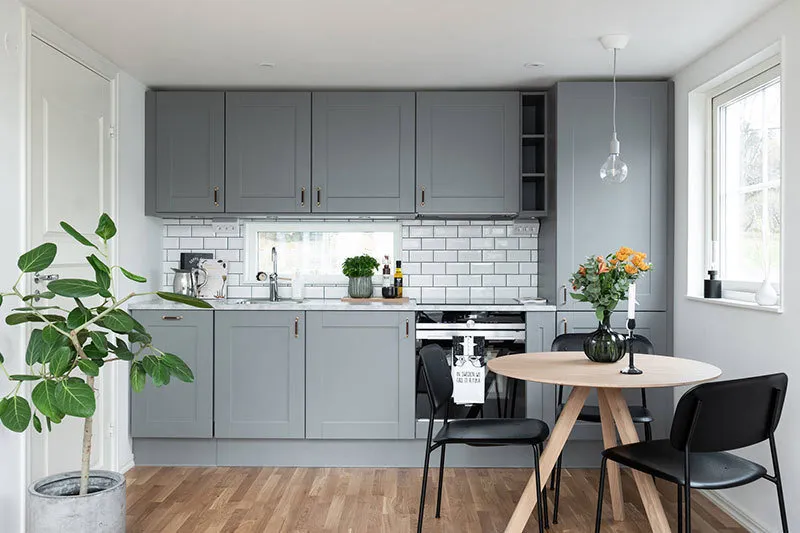 Pinterest
Pinterest3. Garage Converted into a Country House
The owner of this house had to move into a garage due to financial reasons. But it didn’t discourage her. She transformed the old garage into a cozy house of 23 square meters. There is only one window, but there's no lack of light thanks to the glass doors that stay open all day long.
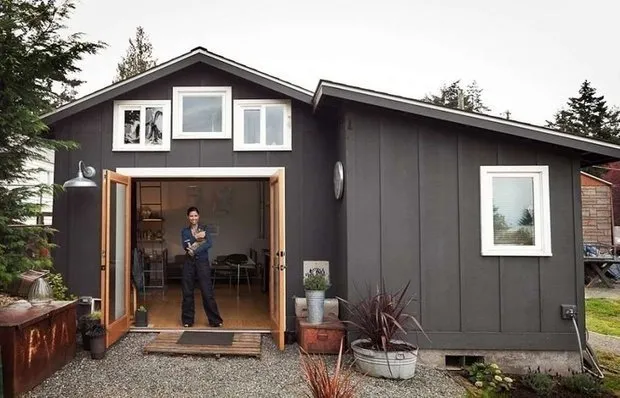 Pinterest
Pinterest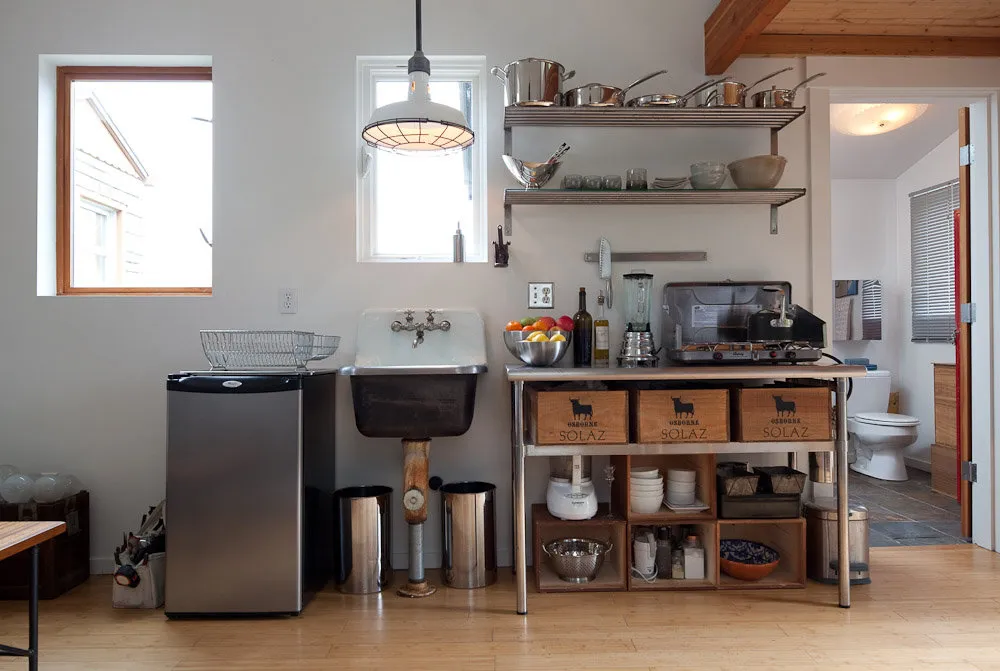 Pinterest
Pinterest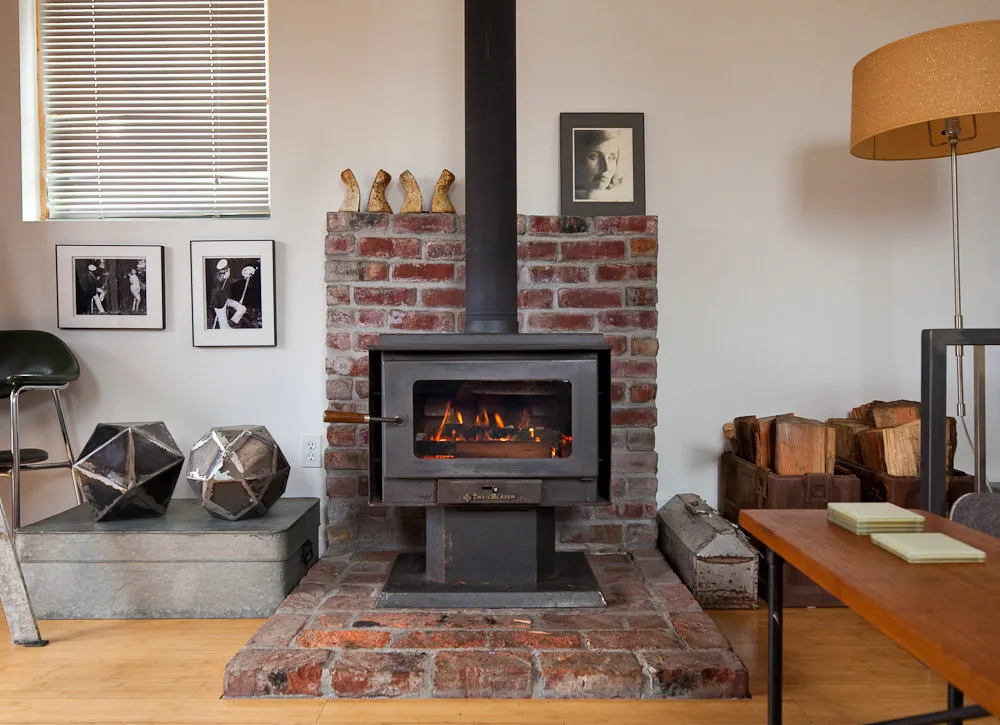 Pinterest
Pinterest4. Self-Renovated Tiny House in Sweden
A family couple bought this old tiny house and renovated everything themselves. On just 24 square meters, the family created a spacious kitchen-living room, proper sleeping areas, and a relaxation zone. They also built a small guest house on the property and decorated a large garden.
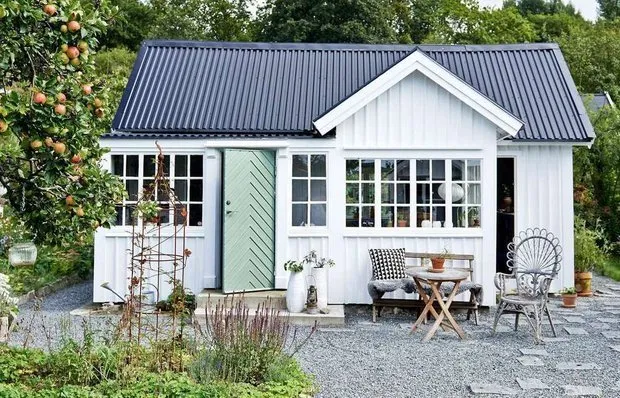 Pinterest
Pinterest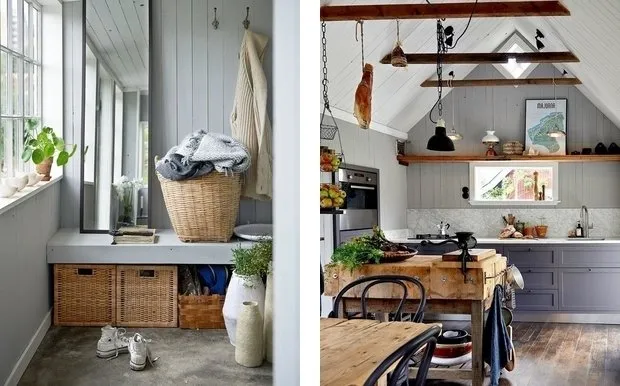 Pinterest
Pinterest5. Tiny Forest Cabin
In this small forest cabin, measuring 33 square meters, the owners chose to forgo interior doors between rooms in favor of thick curtains. Bedrooms were designed in niches with local lighting and storage boxes.
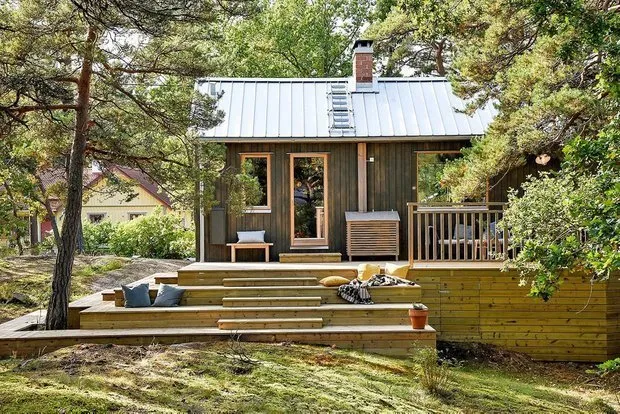 Pinterest
Pinterest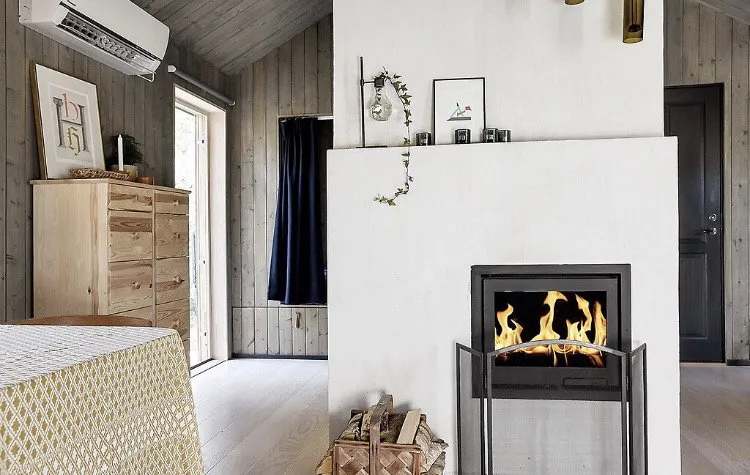 Pinterest
Pinterest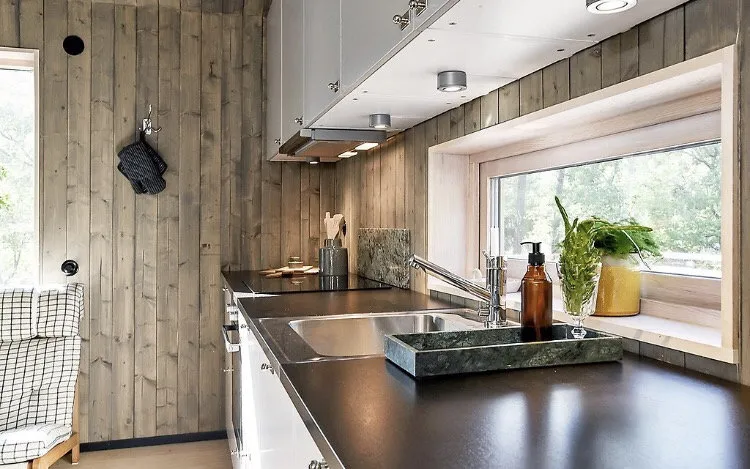 Pinterest
Pinterest6. Small Country House in Denmark
At first glance, it might seem like a big family would feel cramped in this tiny house. But that’s not the case! The 43 square meter home includes everything necessary: a small bathroom, kitchen, dining-living room, and three bedrooms. One of the bedrooms is located on the attic floor to save space. And of course, there’s a terrace too. The owners decorated the open area with garden furniture and plants.
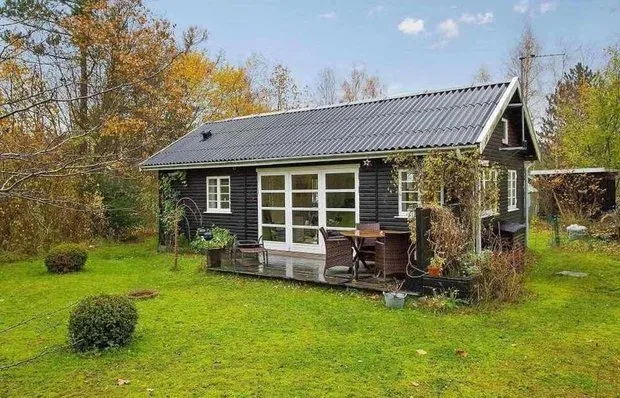 Pinterest
Pinterest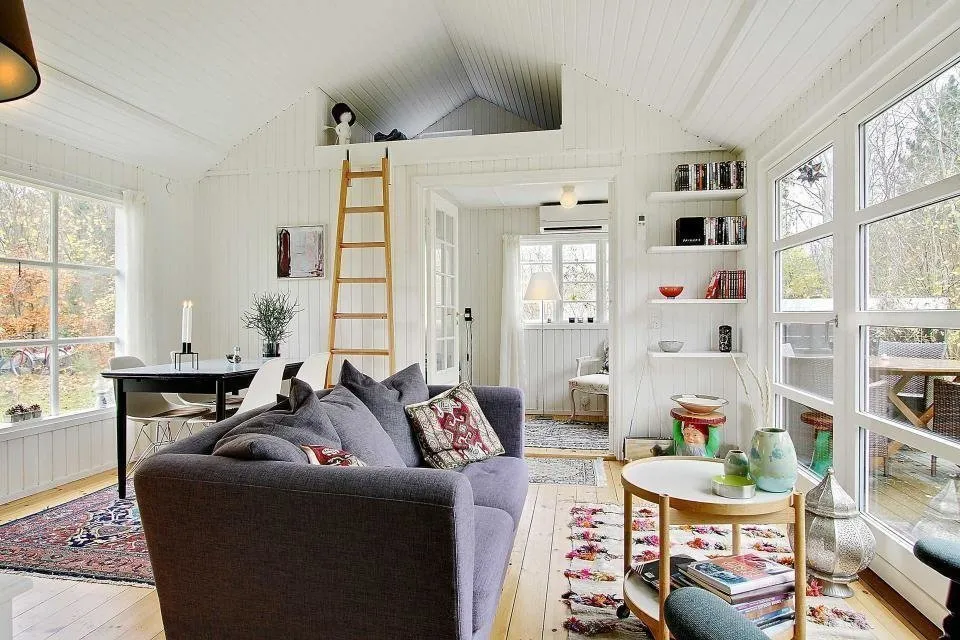 Pinterest
Pinterest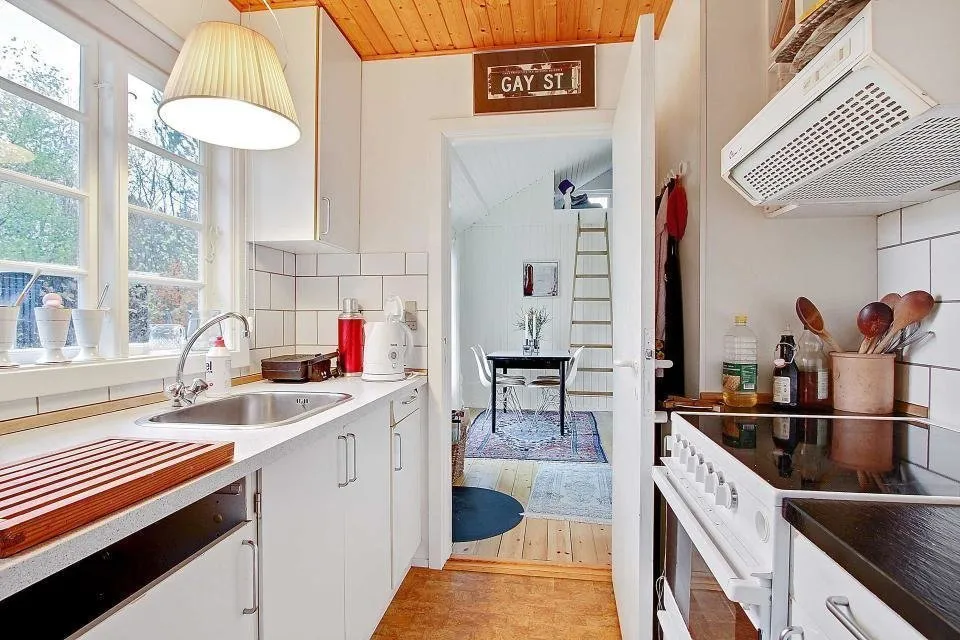 Pinterest
PinterestMore articles:
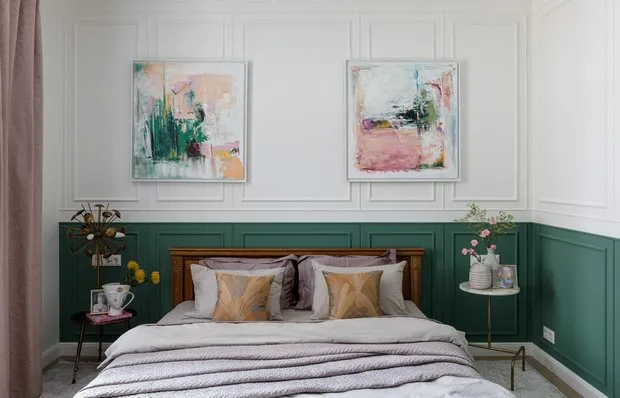 Luxury Design Ideas from Top Hotels for Your Bedroom
Luxury Design Ideas from Top Hotels for Your Bedroom 8 Services for Self-Planning Apartments and Interior Design
8 Services for Self-Planning Apartments and Interior Design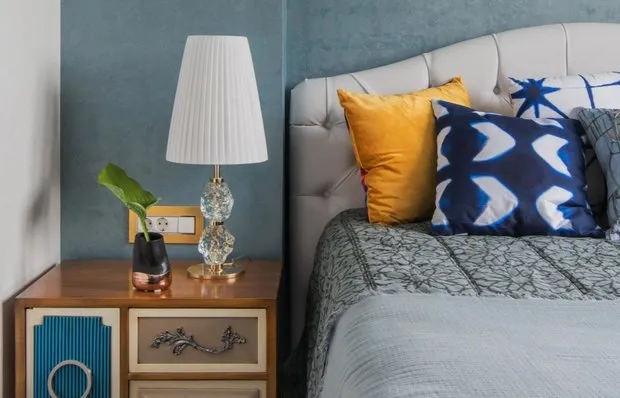 Tired of Noisy Neighbors? Expert Explains How to Do Soundproofing Yourself
Tired of Noisy Neighbors? Expert Explains How to Do Soundproofing Yourself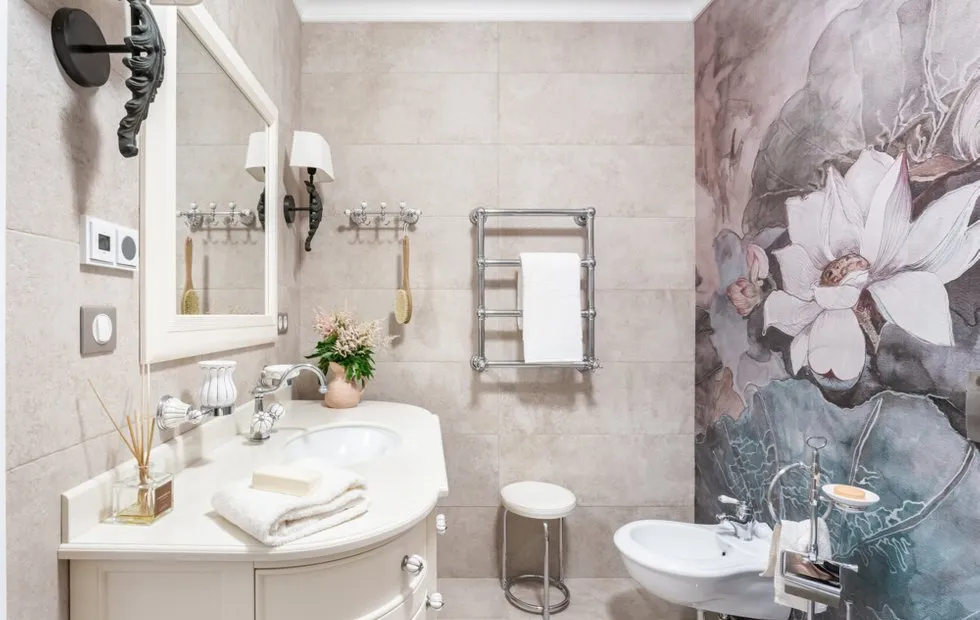 Bombastic bathroom ideas you'll definitely want to replicate
Bombastic bathroom ideas you'll definitely want to replicate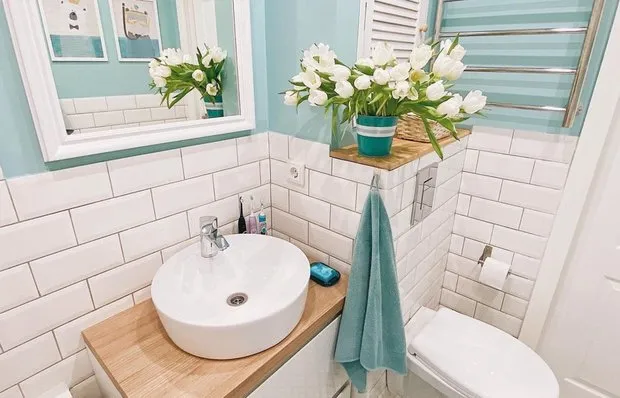 How We Transformed a Tiny 3.8 sqm Bathroom in a Brezhnev-Era Apartment by Ourselves (Before and After Photos)
How We Transformed a Tiny 3.8 sqm Bathroom in a Brezhnev-Era Apartment by Ourselves (Before and After Photos) 7 Unobvious Signs of Poor Quality Repair: Insights from Professionals
7 Unobvious Signs of Poor Quality Repair: Insights from Professionals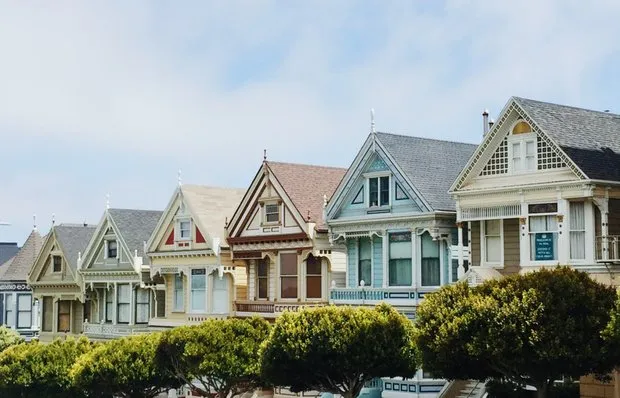 7 Mistakes in Building a Country House That You Must Not Make
7 Mistakes in Building a Country House That You Must Not Make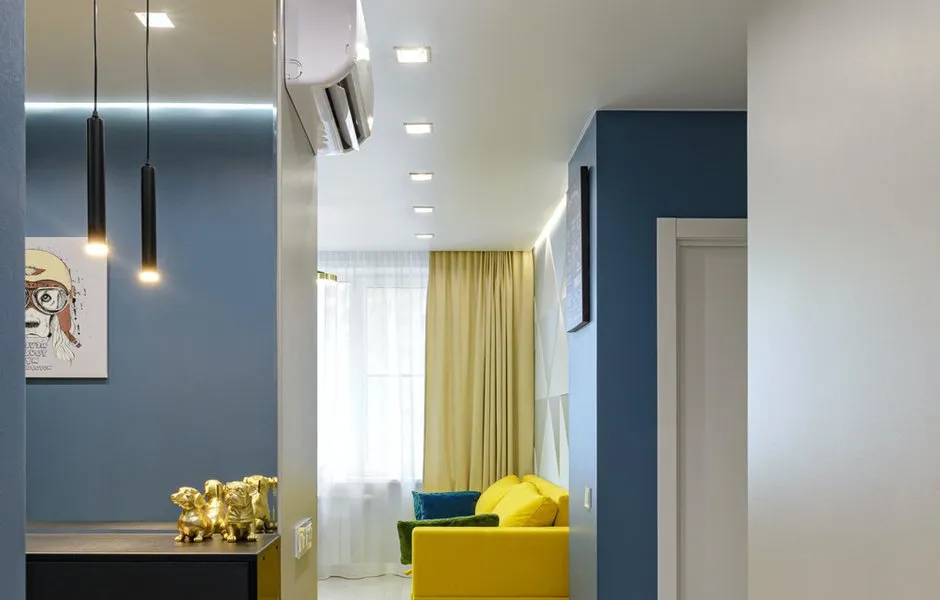 Breathing Freely: 7 Effective Ways to Clean the Air in Your Home
Breathing Freely: 7 Effective Ways to Clean the Air in Your Home