There can be your advertisement
300x150
10 Smart Tips to Plan Before Starting Your Apartment Renovation
Clever insights from a designer
We are in a flat located in the southwest of Moscow. It is a three-room apartment with 59 square meters. The renovation took four months and is still not fully completed. The builders have almost finished the finishing works, and today we will be accepting the works together with the designer to learn various tricks.
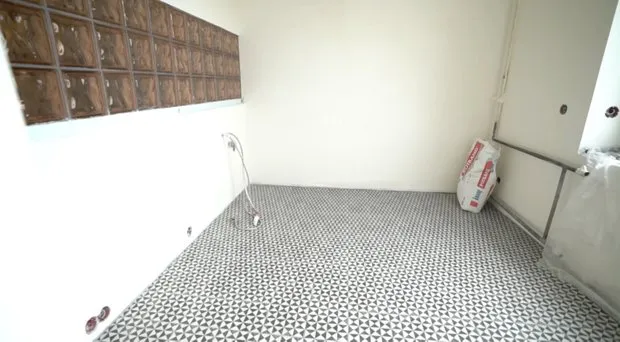 1. Joint of Floor Coverings. For example, between tiles and wooden floor
1. Joint of Floor Coverings. For example, between tiles and wooden floorHere we have laid ceramic granite and solid oak. It is important to make them at the same level so there is no transition ("steps").
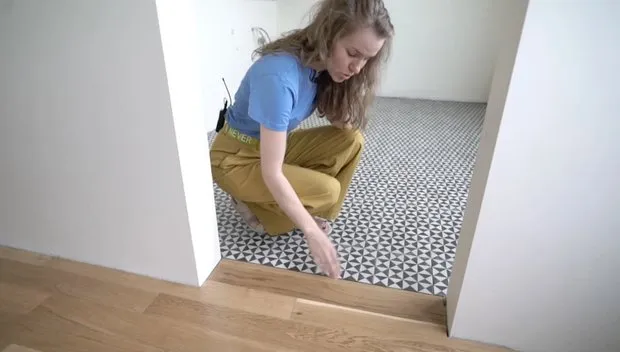
If the boards are laid using adhesive, you can use a cork compensator and sealant. Look how neat the joint became.
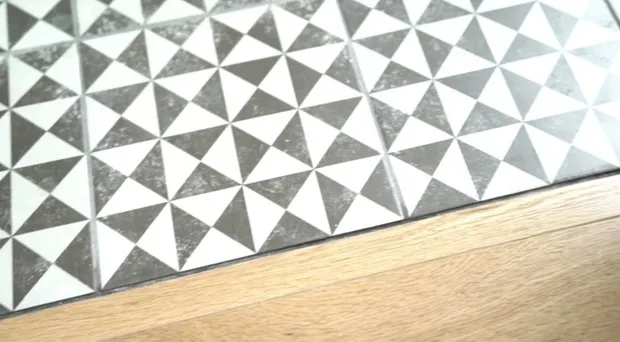
It is not always possible to make joints that perfect, so use tiles only in "wet" zones to minimize transitions.
2. Openings Without DoorsIn the opening between the kitchen and the living room, no door or door frames are planned. Therefore, a special technical gap was left on the floor between the board and the wall. It will later be covered with a skirting board.
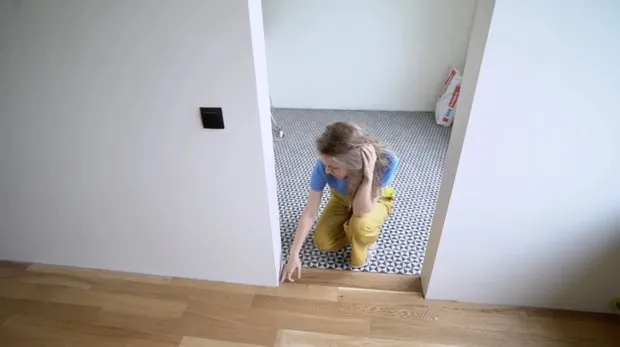 3. Tiles Plus Door Frame
3. Tiles Plus Door FrameOften builders lay tiles to the end of the opening. After that, you only have to place the door frame on top of the tiles — this looks unattractive.
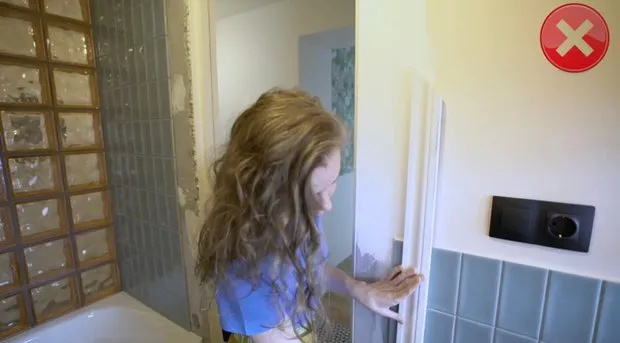
Lay tiles not to the end of the opening. Install the door frames and then tile the remaining space in a tight fit.
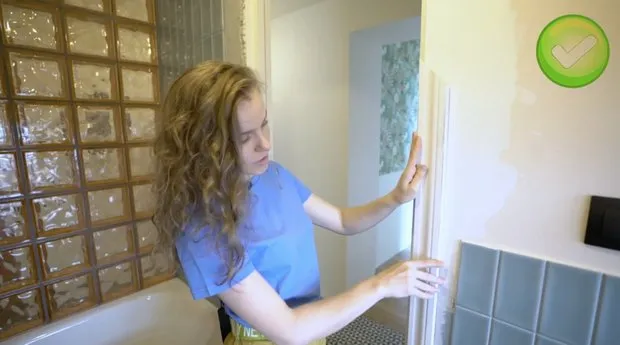 4. Separate Water Supply for Sinks
4. Separate Water Supply for SinksIf you plan to install two sinks, make sure to provide separate water supplies from the manifold. Otherwise, when you turn on one mixer, the pressure in the second will drop.
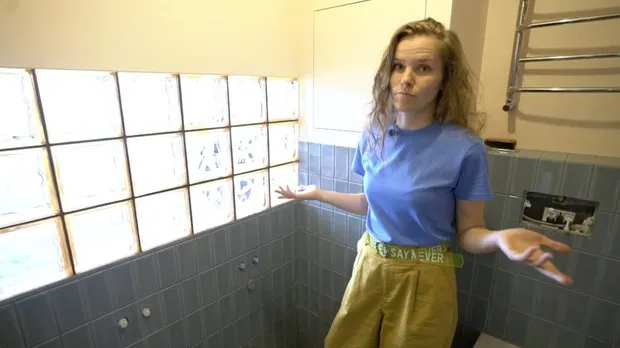 5. Socket Height Near Bedside Tables
5. Socket Height Near Bedside TablesMany think all bedside tables are 40 cm high. In reality, they come in various heights like 60 cm or even 80 cm. Therefore, when planning socket and switch heights, ideally choose a specific model of table. If that is not possible, just plan for the maximum height, for example, 90 cm.
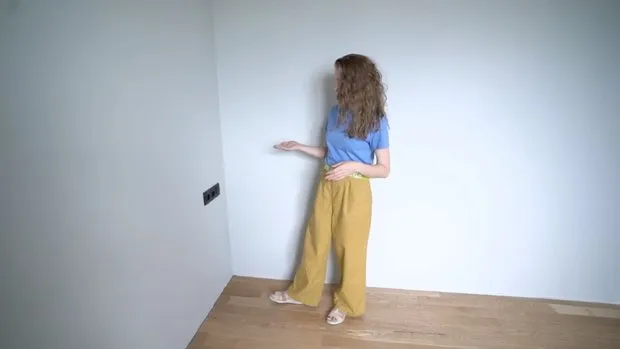 6. Passageway Switches – A Smart Solution
6. Passageway Switches – A Smart SolutionUse them! It’s convenient when you have walked through a long corridor into the bedroom and can turn off the lights in the hallway while lying in bed.
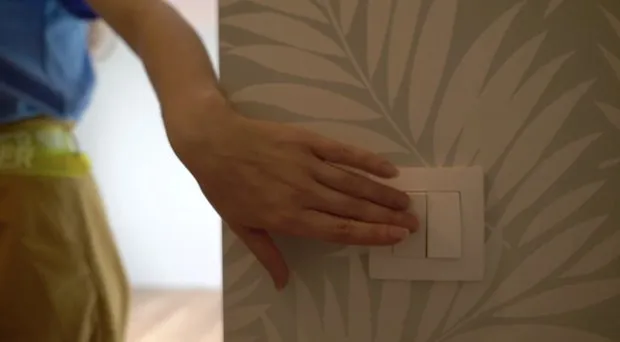 7. Wallpaper: Buy the Exact Amount You Need
7. Wallpaper: Buy the Exact Amount You NeedWallpaper is made in batches, and shades from different batches often differ. It’s crucial to plan and buy the right amount at once. If you have to buy more later, it might be a roll from another batch that differs in color.
 8. Provide TV Outlet in the Child’s Room, Even If the Child Is Very Young
8. Provide TV Outlet in the Child’s Room, Even If the Child Is Very YoungMany parents think that a TV outlet in the child’s room is not needed, because the child is still very small. Children grow quickly, and their needs change. To avoid having to drill into the wall in a few years, provide a socket right now. While it is not needed, you can cover it with a picture.
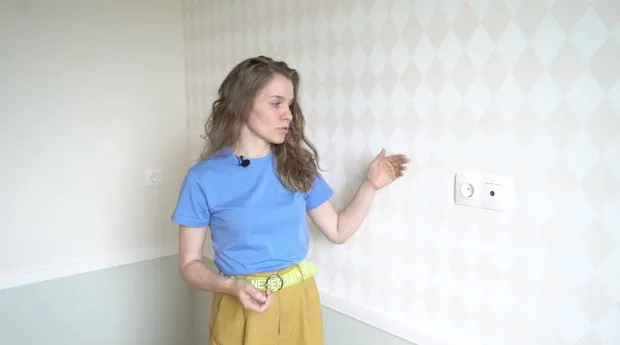 9. Provide Sockets on Window Sills
9. Provide Sockets on Window SillsTrust us, it’s very convenient. In winter you can plug in a string of lights, and in normal times you can charge your phone or set up a lamp.
 10. Entrance Door Should Be at the Same Level as Finishing Floor
10. Entrance Door Should Be at the Same Level as Finishing FloorPlan this in advance so there is no awkward threshold.
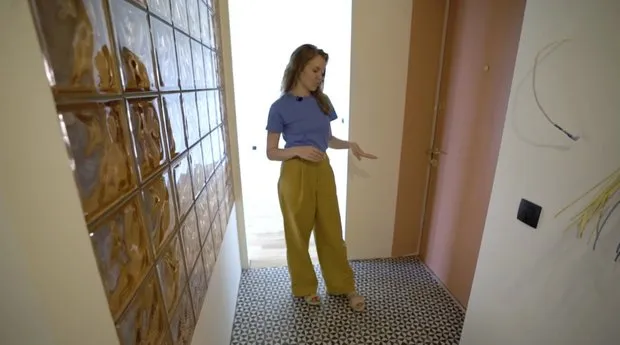 Watch the video of this renovation
Watch the video of this renovationOn the cover: Interior Design by Lyudmila Danilovich
More articles:
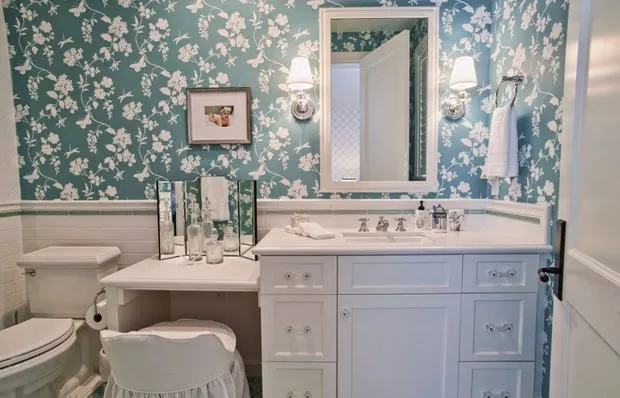 How to Quickly Build a Bathroom on a Dacha: Expert Tips
How to Quickly Build a Bathroom on a Dacha: Expert Tips What You Need to Do on the Dacha in June: 9 Important Tasks
What You Need to Do on the Dacha in June: 9 Important Tasks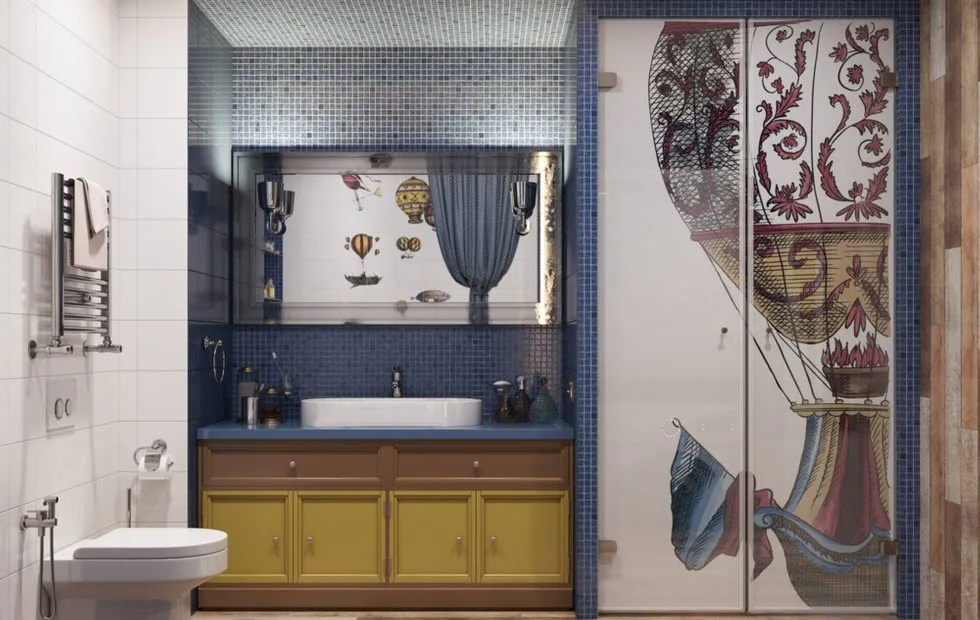 7 Amazingly Beautiful Bathroom Designs in Brezhnev-era Apartments
7 Amazingly Beautiful Bathroom Designs in Brezhnev-era Apartments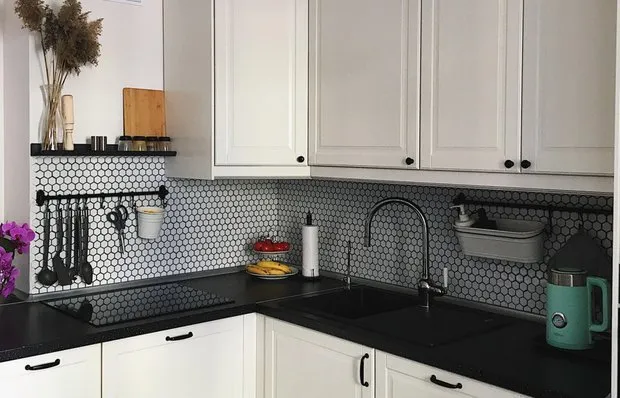 6 Secrets of Storage on a Small Kitchen from a Space Organizer
6 Secrets of Storage on a Small Kitchen from a Space Organizer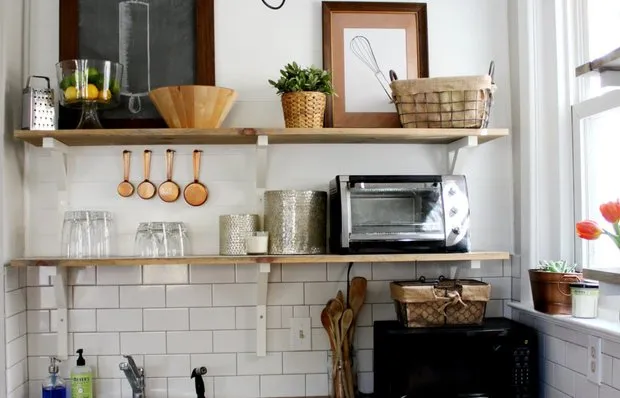 7 beautiful interior design solutions that bring only inconvenience
7 beautiful interior design solutions that bring only inconvenience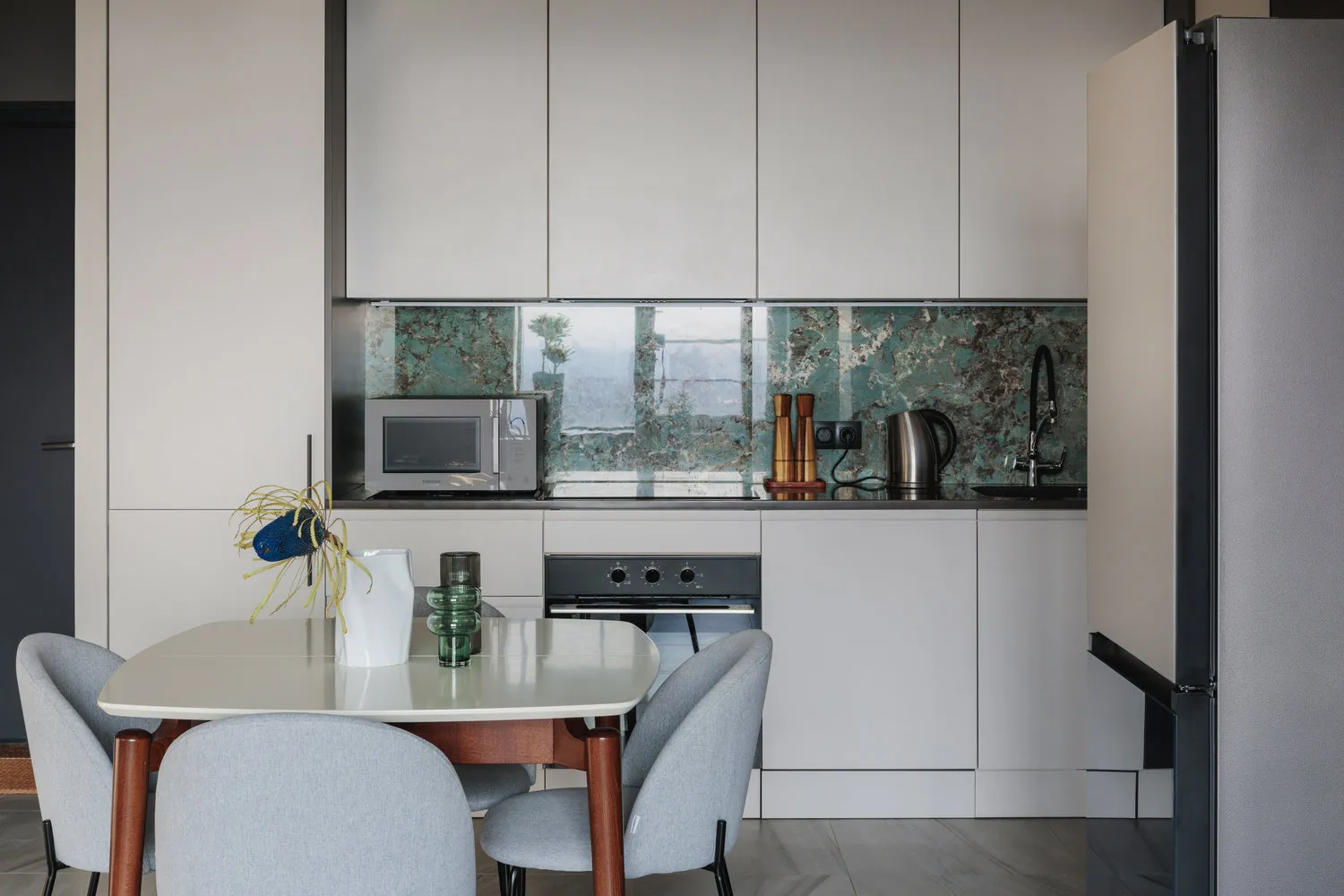 How to Choose a Countertop for a White Kitchen: Stylish Examples with Photos
How to Choose a Countertop for a White Kitchen: Stylish Examples with Photos Planters, eco-hanger, laundry basket: decoration for the cottage and garden made by hand
Planters, eco-hanger, laundry basket: decoration for the cottage and garden made by hand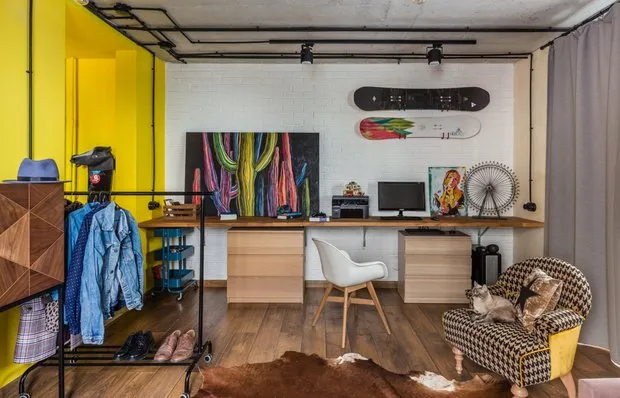 How Designers Transformed IKEA Items: 10 New Ideas
How Designers Transformed IKEA Items: 10 New Ideas