There can be your advertisement
300x150
Relocation of a One-Room Apartment in a New Building: How It Was Done
Despite the fact that the apartment has only one window, the designer managed to create a cozy and functional space
Recently we told about the interior of a one-room apartment designed by Alexandra Nikulina, and today we will go into more detail about the relocation. The client received a one-room apartment with an isolated kitchen and two bathrooms. The professional completely restructured the space and arranged the kitchen-living room, bedroom, and wardrobe. We tell the details.
What do we know about this apartment?Rooms1Area63 sq. mCeiling height2.9 m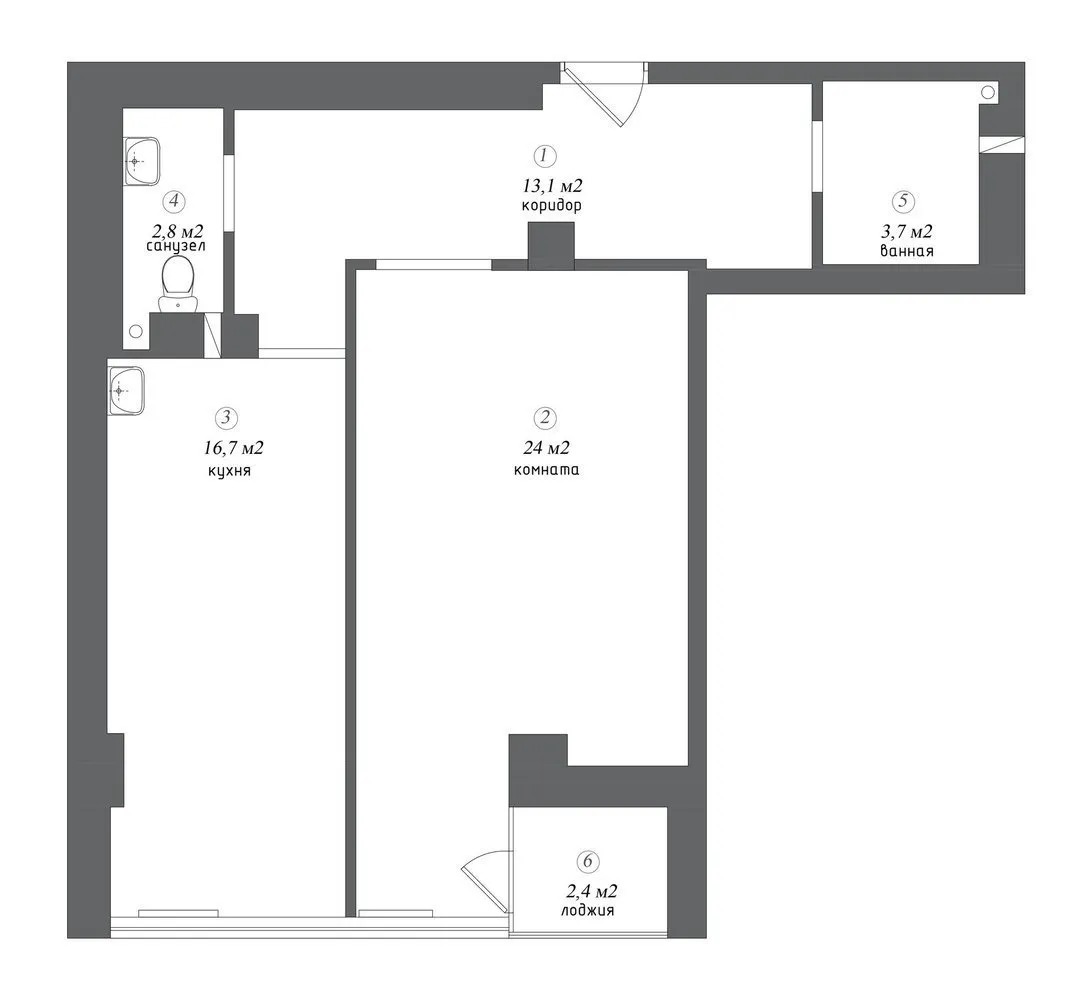 Combined kitchen and living room
Combined kitchen and living room
The initial layout assumed an isolated kitchen and a living room. The designer proposed combining part of the room with the kitchen and creating a spacious living-dining room. There was enough space for a large linear cabinet and a cozy relaxation area with a TV.
There is also a small niche in the room — here a wall-mounted cabinet and a workspace were placed — one can work from home comfortably.
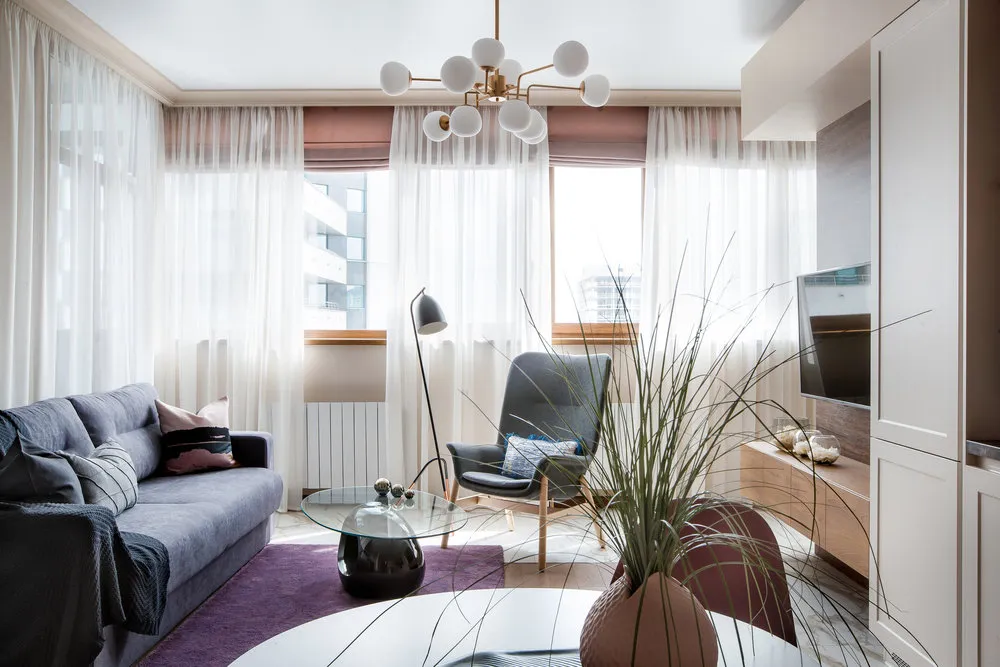 Placed the bedroom in the center of the apartment
Placed the bedroom in the center of the apartmentIt was separated from the main area with curtains: when closed, they create a sense of having a window in the room. Also, a wardrobe was placed in the bedroom for storing everyday clothes.
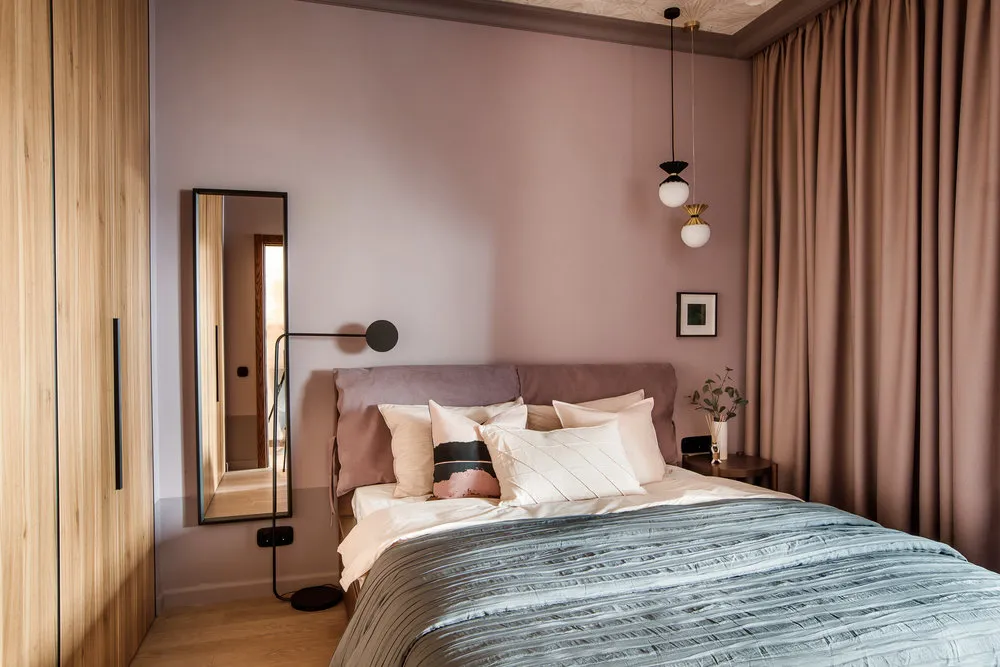 Expanded the bathroom
Expanded the bathroomIt was enlarged by taking space from the corridor — now it is a full-size bathroom with a shower cabin. However, there was no room for a washing machine — it was moved to the wardrobe.
Organized a wardrobe and laundry room
To do this, the area of the second bathroom was used — since the first bathroom was enlarged, the second one became redundant. In the room, a wardrobe for storing most of the clothing and a laundry area were arranged.
What was the result?
More articles:
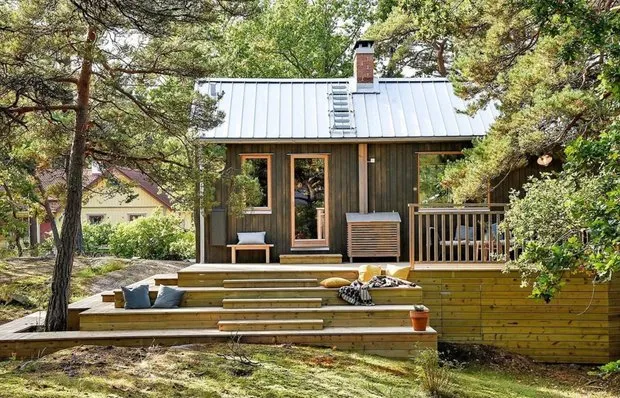 12 Things to Do on the Country Estate in Spring
12 Things to Do on the Country Estate in Spring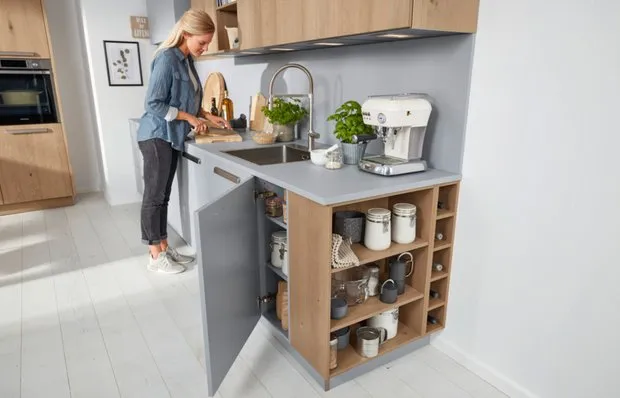 Wow Effect on the Kitchen: 14 Ways to Surprise
Wow Effect on the Kitchen: 14 Ways to Surprise How to Disinfect a Smartphone: Step-by-Step Guide
How to Disinfect a Smartphone: Step-by-Step Guide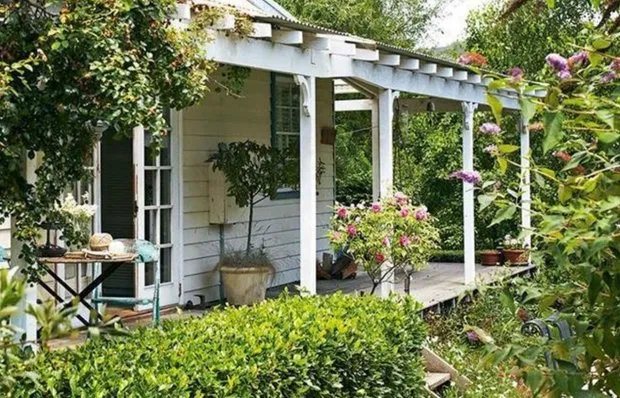 How to Save Money on Summer House Maintenance During a Crisis?
How to Save Money on Summer House Maintenance During a Crisis?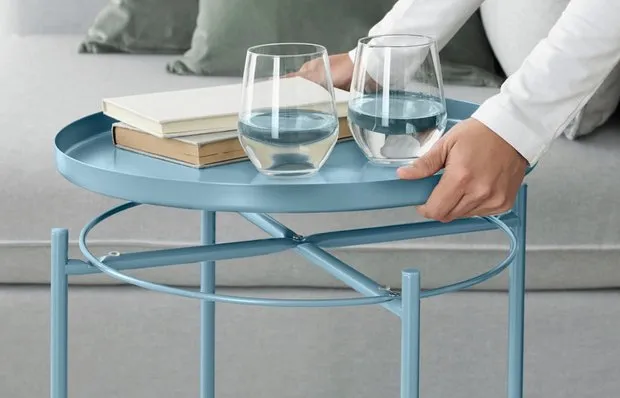 10 IKEA Products You Can Buy Online with Discounts
10 IKEA Products You Can Buy Online with Discounts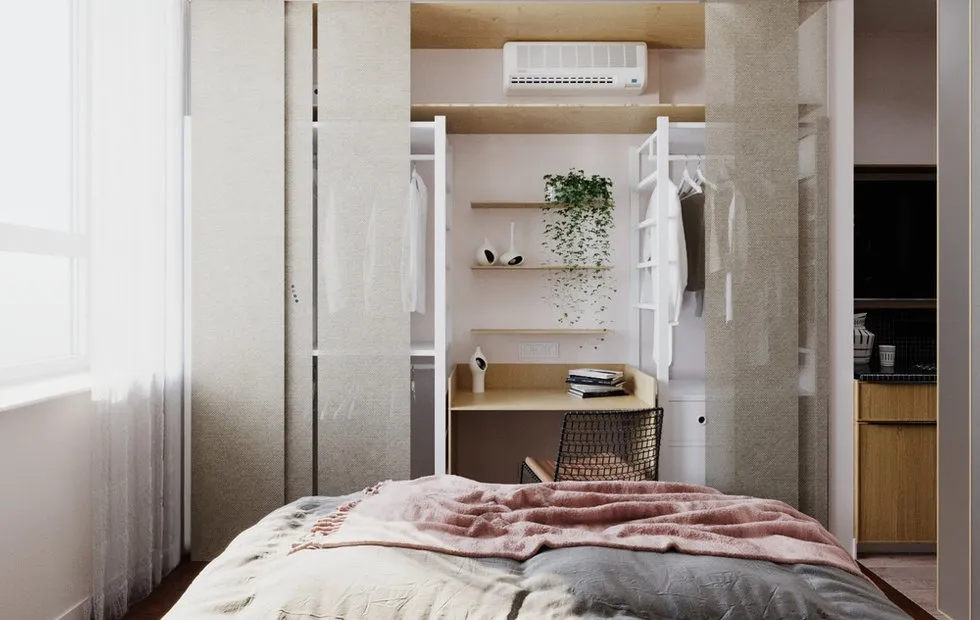 5 Cozy Bedrooms from March Projects
5 Cozy Bedrooms from March Projects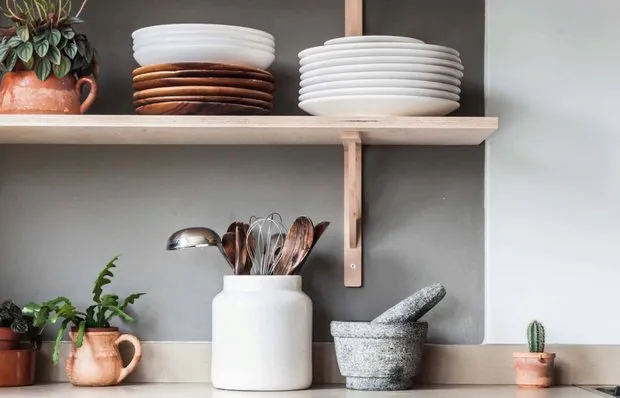 15 Minutes a Day: How to Maintain Order in the House Without Going Crazy
15 Minutes a Day: How to Maintain Order in the House Without Going Crazy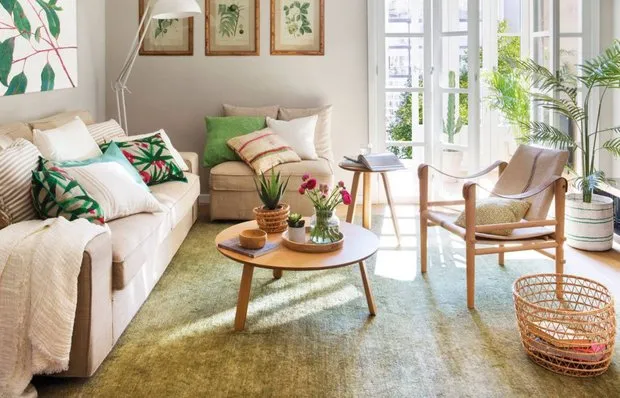 Cleaning During Quarantine: Step-by-Step Plan
Cleaning During Quarantine: Step-by-Step Plan