There can be your advertisement
300x150
Big Family House Where Everyone Will Want to Live
This two-story house with an area of nearly 200 m² combines four bedrooms, two spacious living rooms, a large kitchen, a separate laundry room on the basement floor, a porch at the entrance, a basement, and even a patio in the backyard.
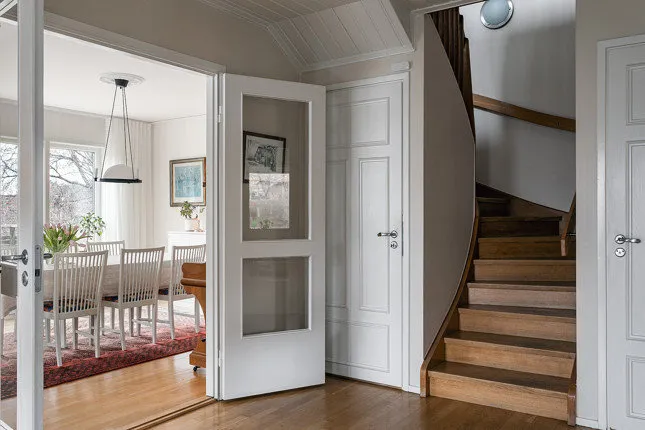
The interior of the house blends several styles: Scandinavian (white walls and light tones in finishes, wide windows, lots of daylight) and American (plenty of open space, solid furniture, large fireplace).
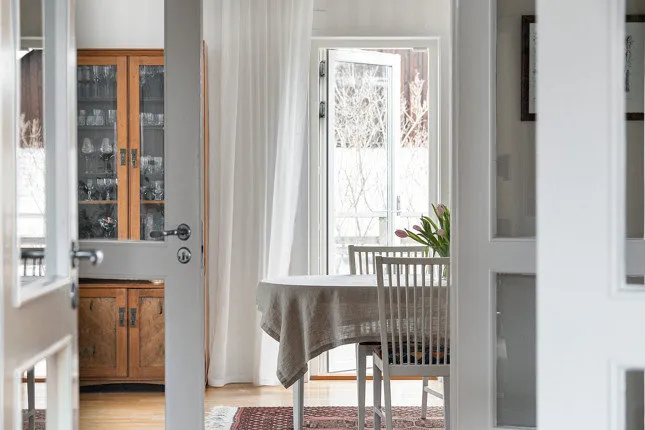
The kitchen in the house is truly spacious. It accommodates all necessary appliances and plenty of storage space, as well as a dining table and a kitchen island that serves as an additional workspace and bar counter. All the furniture in the kitchen is wooden, which makes the space even cozier.
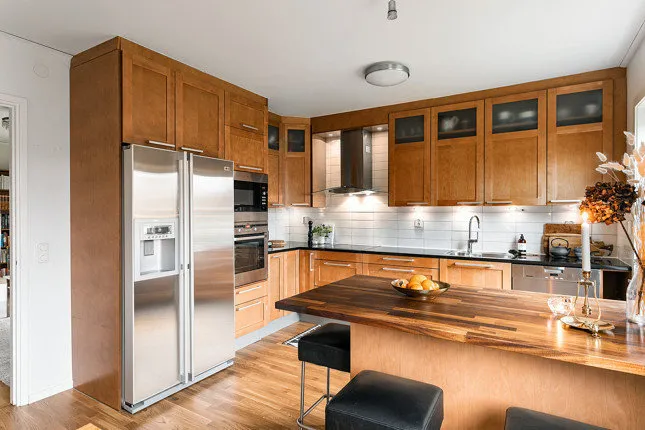
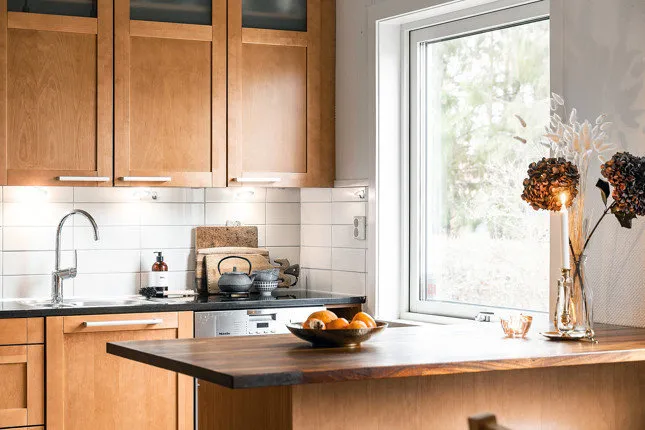
There are two living rooms in the house. One has a fireplace, and next to it is a large bookshelf. What could be better than the crackling of logs in the fireplace, holding your favorite book in hand, and snow falling outside the window?
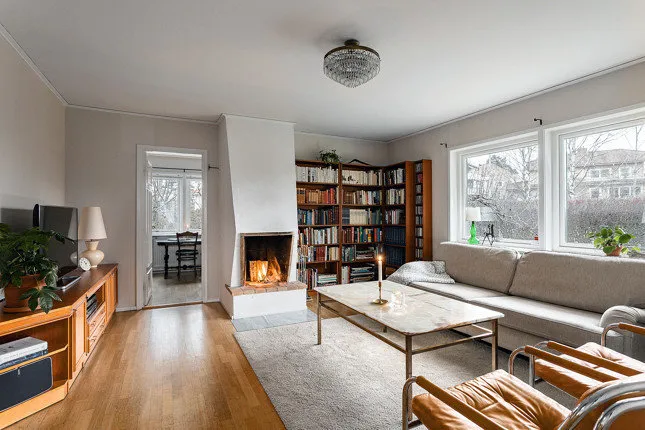
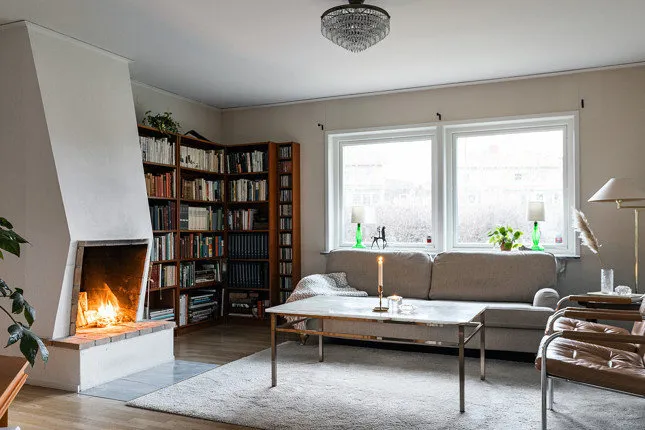
The second living room is more classical. It features a large dining table, two sofas, a cabinet for crystalware, and, of course, a piano: the family hosts classical music evenings for friends.
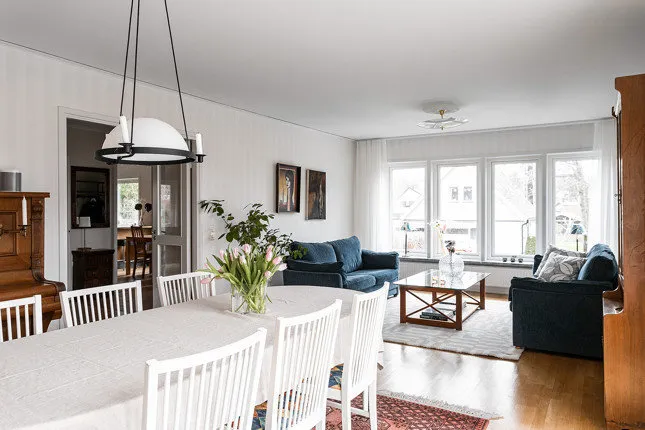
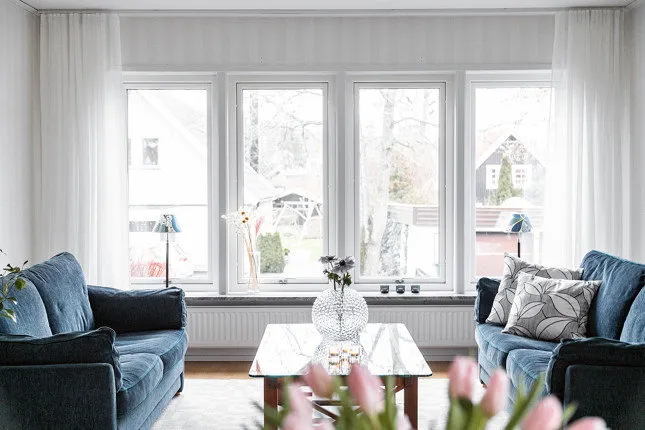
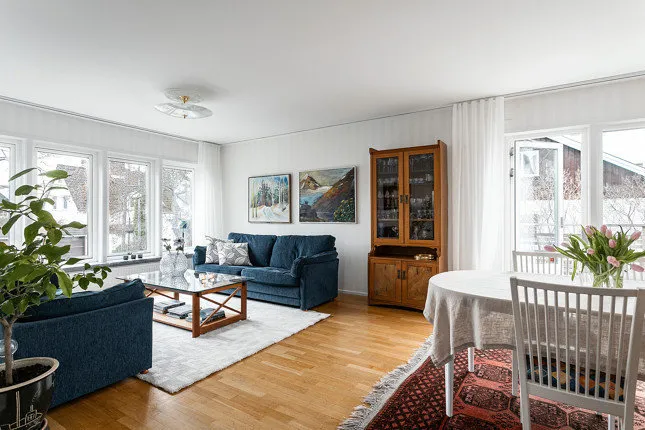
All children's rooms in the house are clearly divided into functional zones: a workspace with a desk, a sleeping area, and a relaxation zone. Different colored walls and the presence of poufs, bookshelves, and wardrobes help to zone the space.
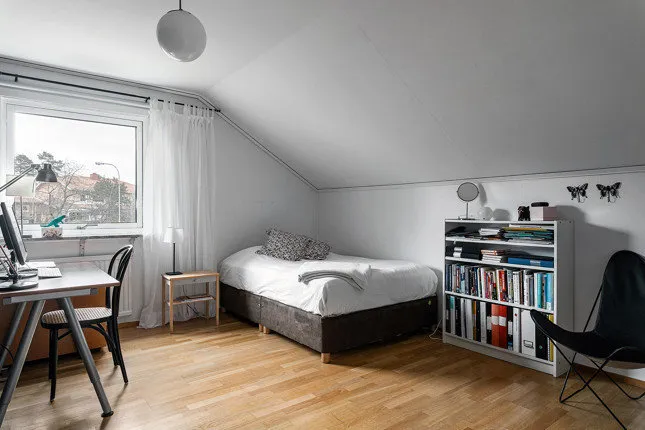
Adult bedrooms contain only a bed and a wardrobe. In these bedrooms, one dominant color is white or grey.
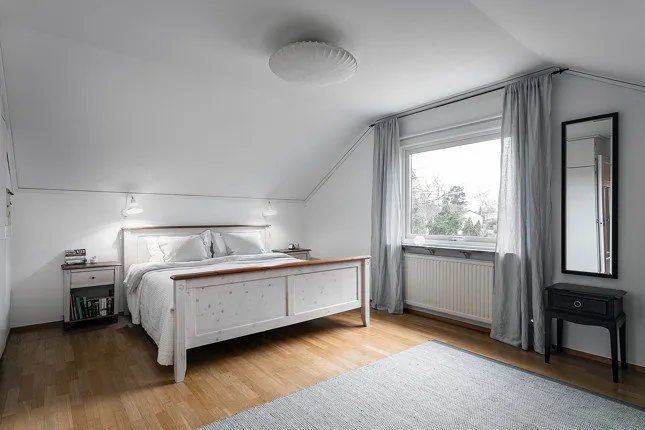
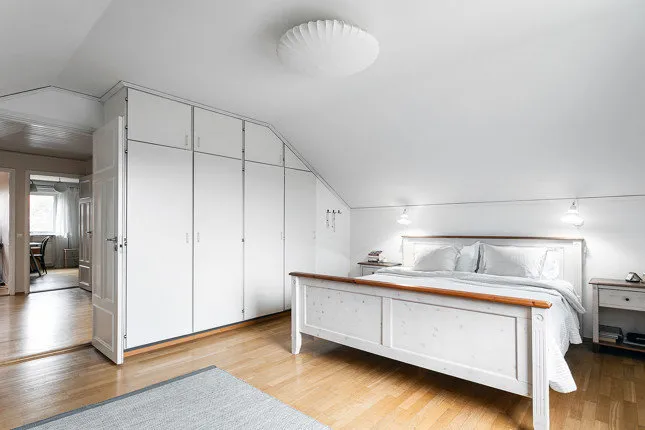
There is another relaxation space on the second floor, which sometimes serves as a guest room.
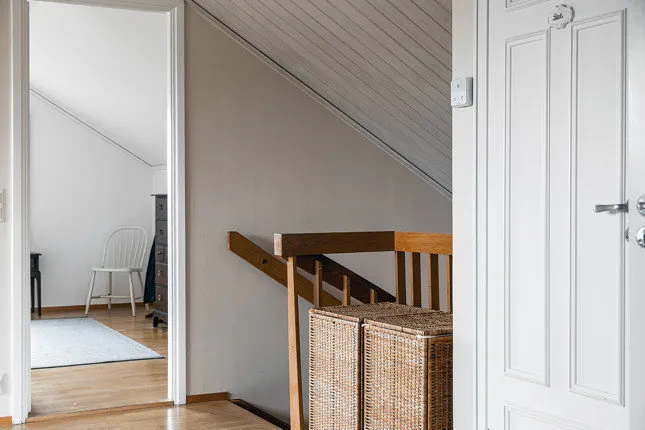
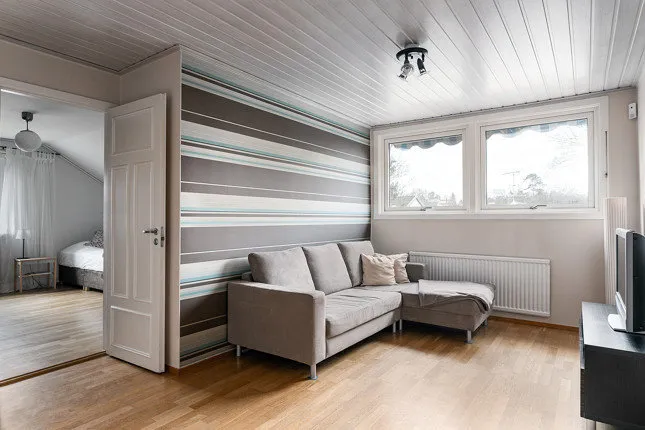
There are several bathrooms in the house. One stands out with a tiled floor and white tiles on the walls. The concrete wall, finished with glass, zones the shower area. A floating cabinet and a mirror cabinet made of dark wood complete the space. The second and third bathrooms are simpler but equally convenient.
The hallway in the house is spacious and open. To define its area, tiles were laid at the entrance.
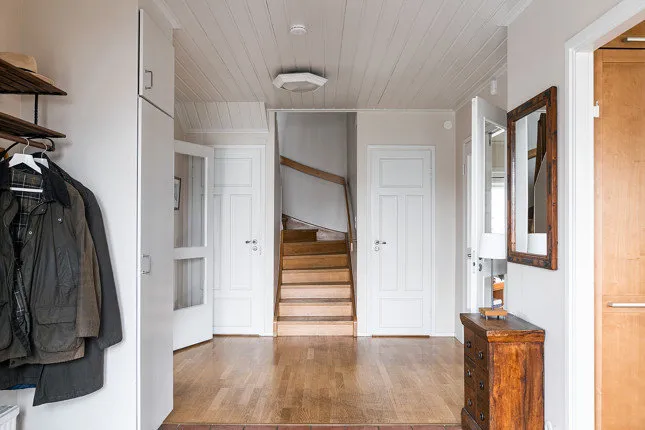
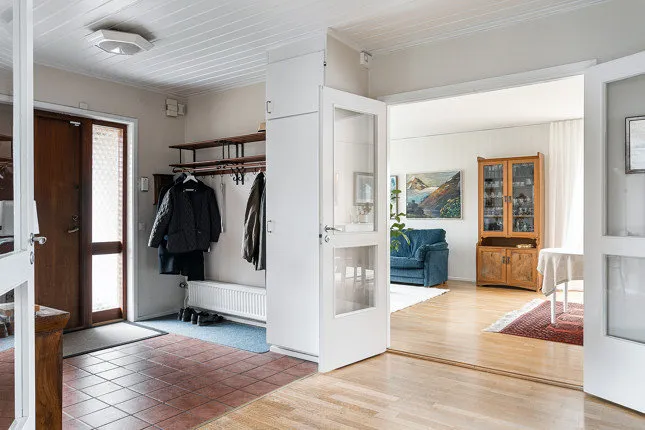
The basement includes a laundry room. There is also a storage room and a basement, which is very convenient.
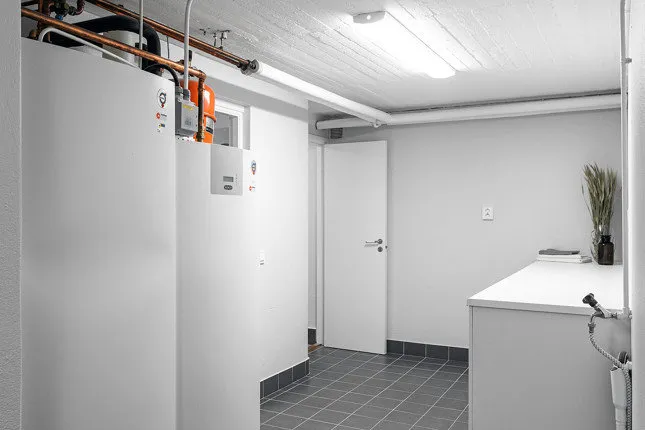
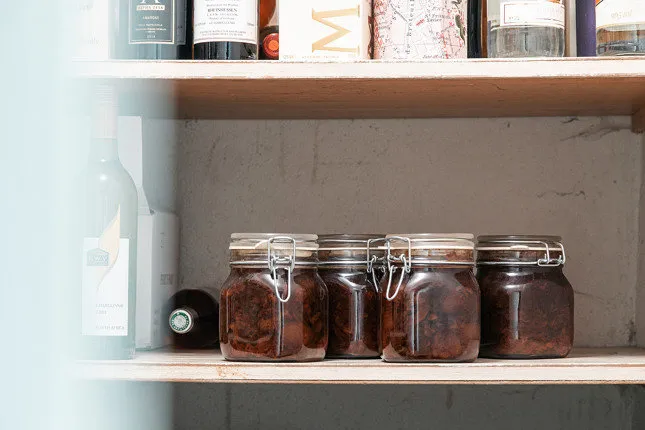
Another convenient space in the house is the patio in the backyard. In summer, the owners bring the dining table here, and when it gets colder, they cover the chairs with throws and enjoy rare warm evenings.
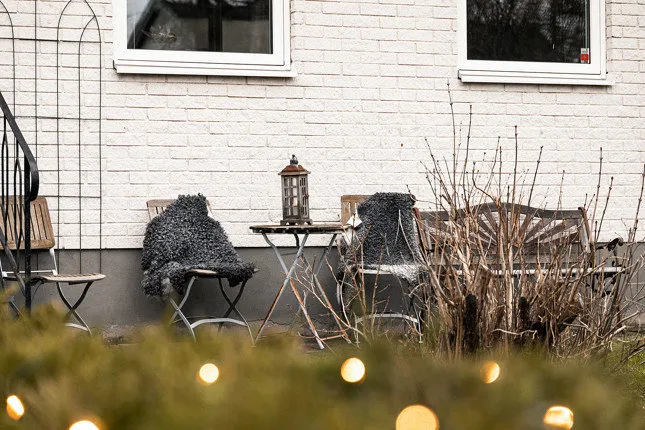
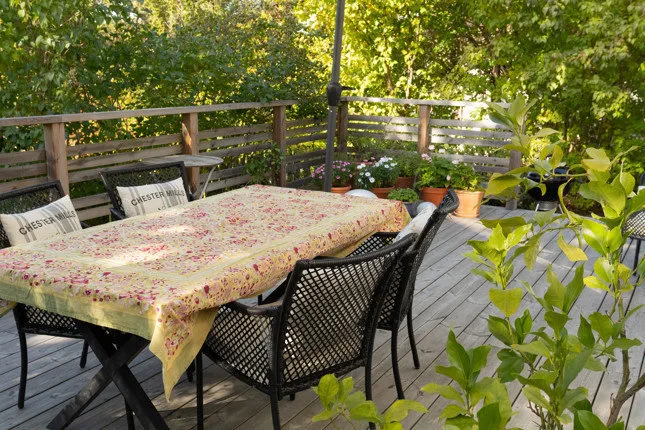
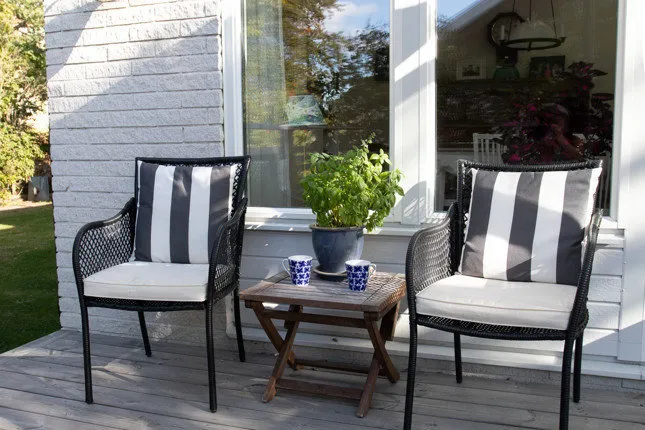
Layout
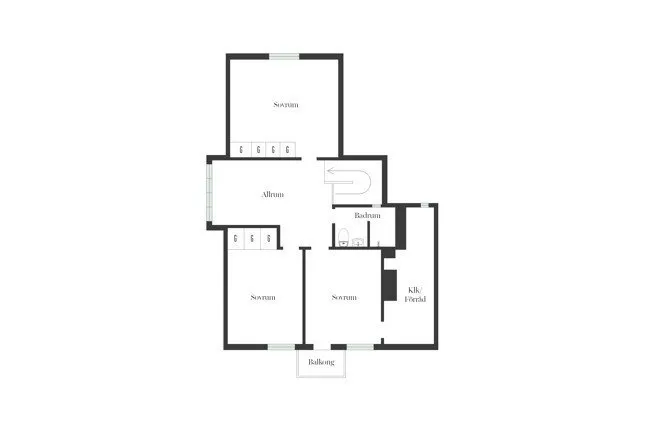
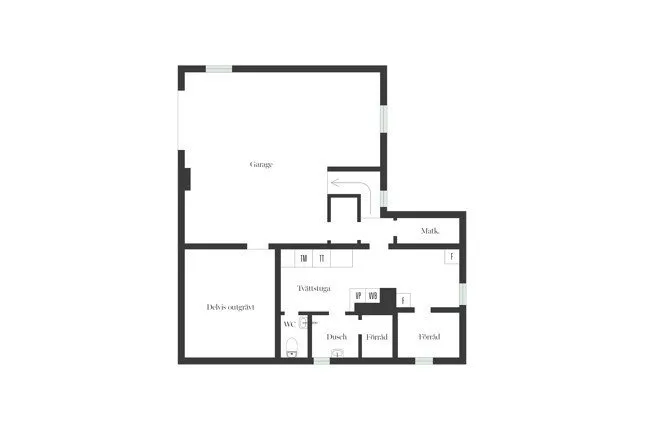
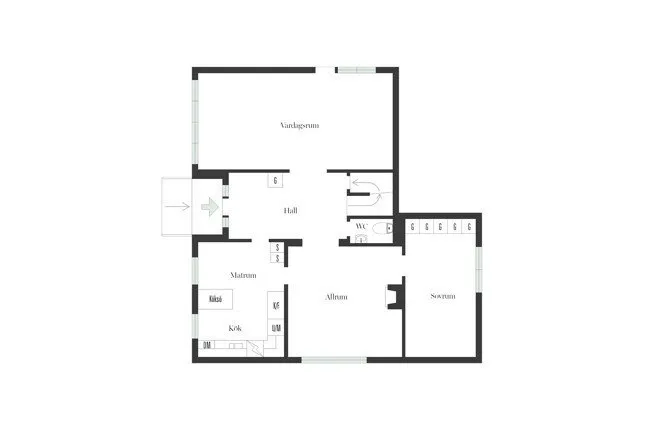
Source: https://www.susannepersson.se/
More articles:
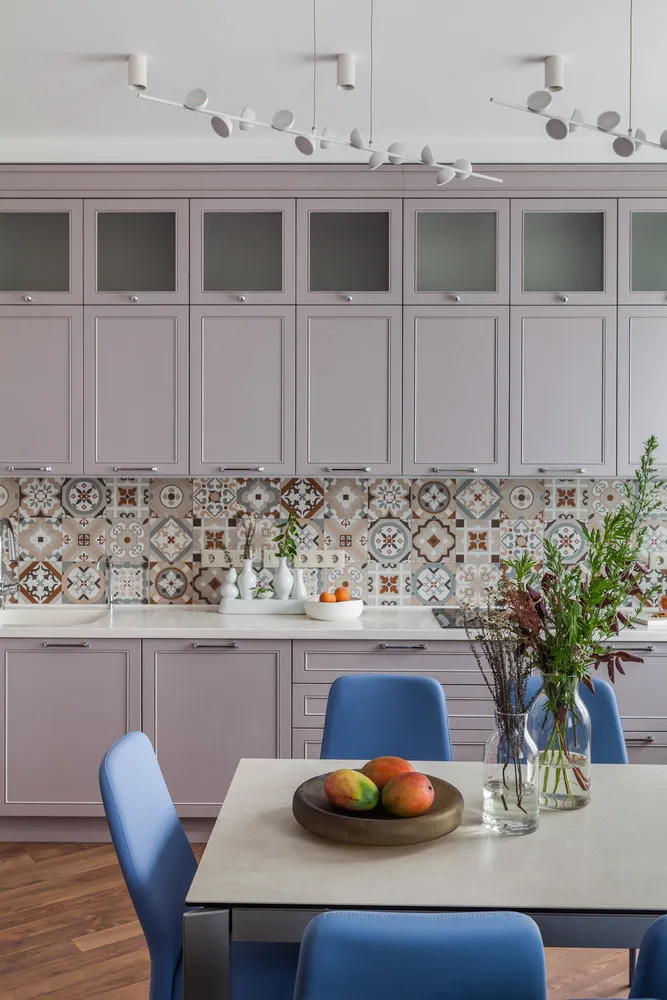 Scale Tile, Terra Cotta and Patchwork: What Kitchen Backsplashes Are Trending Now?
Scale Tile, Terra Cotta and Patchwork: What Kitchen Backsplashes Are Trending Now?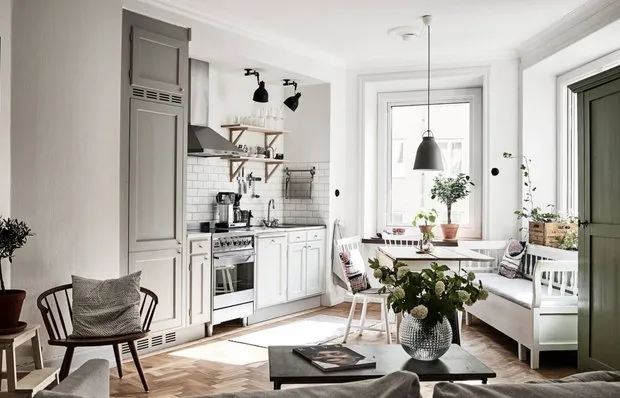 Redesigning an Apartment: What Cannot Be Approved?
Redesigning an Apartment: What Cannot Be Approved?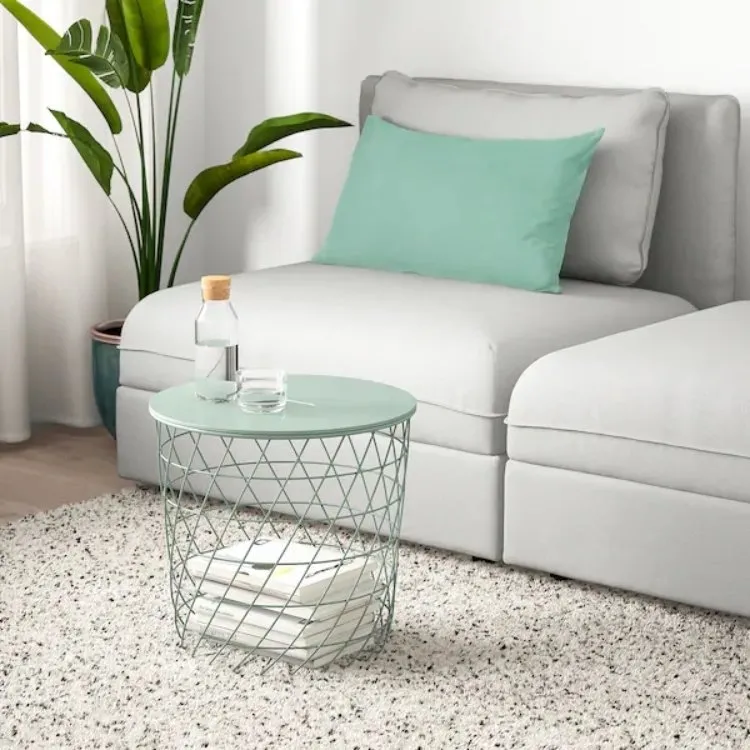 IKEA Discounts Again: What to Buy in December?
IKEA Discounts Again: What to Buy in December?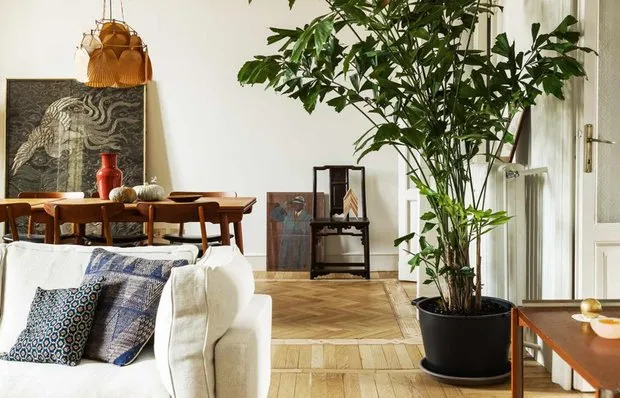 All Styles Mixed Together in This Apartment. See What It Looks Like
All Styles Mixed Together in This Apartment. See What It Looks Like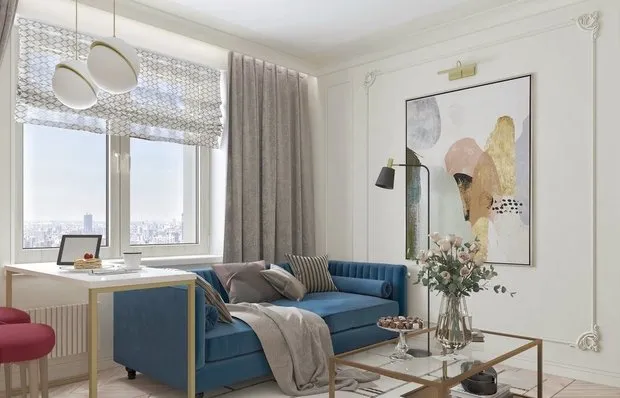 Cornice in Interior: Pros and Cons. What Would You Choose?
Cornice in Interior: Pros and Cons. What Would You Choose?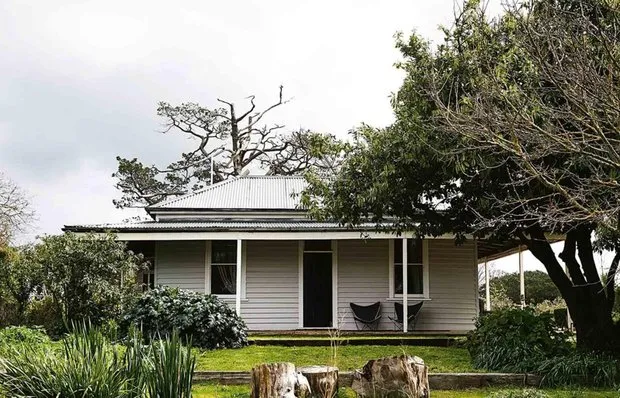 How to Decorate Your Home for New Year on a Budget: Designer's Experience
How to Decorate Your Home for New Year on a Budget: Designer's Experience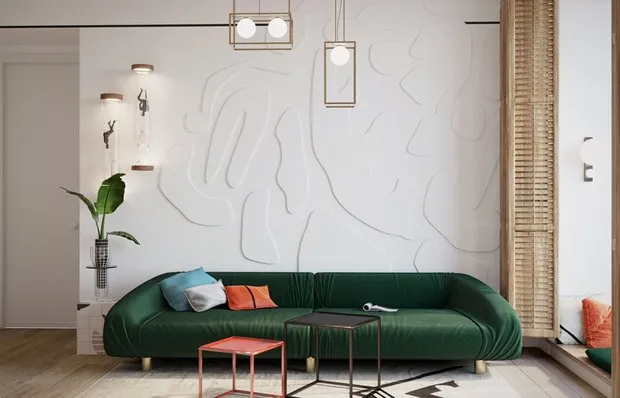 Ornament in Interior: How to Use + Examples
Ornament in Interior: How to Use + Examples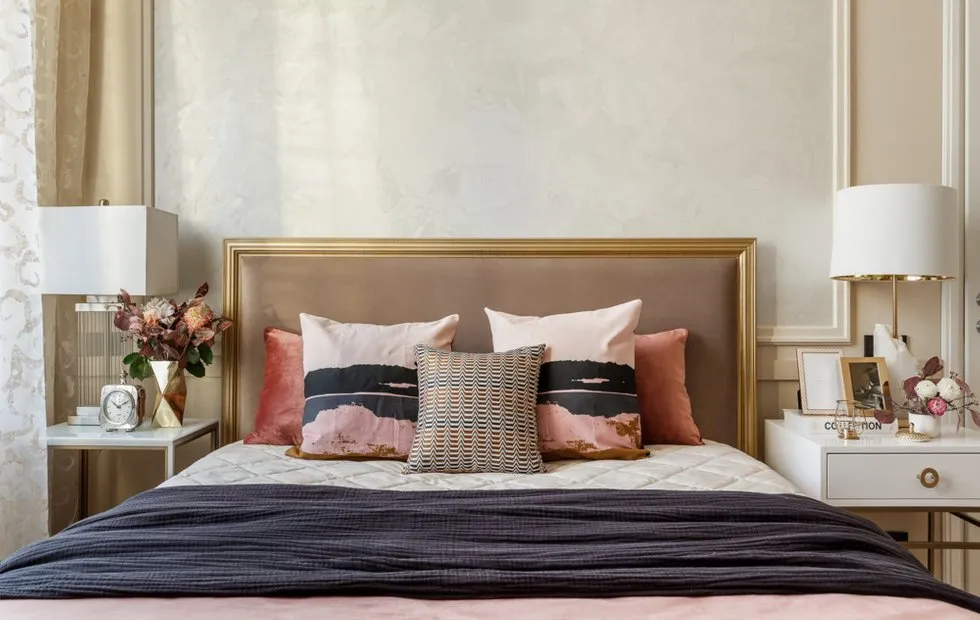 Bedrooms You Love: Readers' Choice
Bedrooms You Love: Readers' Choice