There can be your advertisement
300x150
Design Battle: Typical Bedroom in Scandinavian Style
See how designers decorated an 8-square-meter bedroom for a pair of freelancers and choose the best option
Working with Leroy Merlin, we asked Marina Sarksyan and Olga Rudakova to design a bedroom in Scandinavian style for a family couple who prefers working from home. Who do you think did a better job?
Design Brief: Room - bedroom, 8.6 sq m; Owners - family couple of freelancers; Preferences - lots of light, Scandinavian style
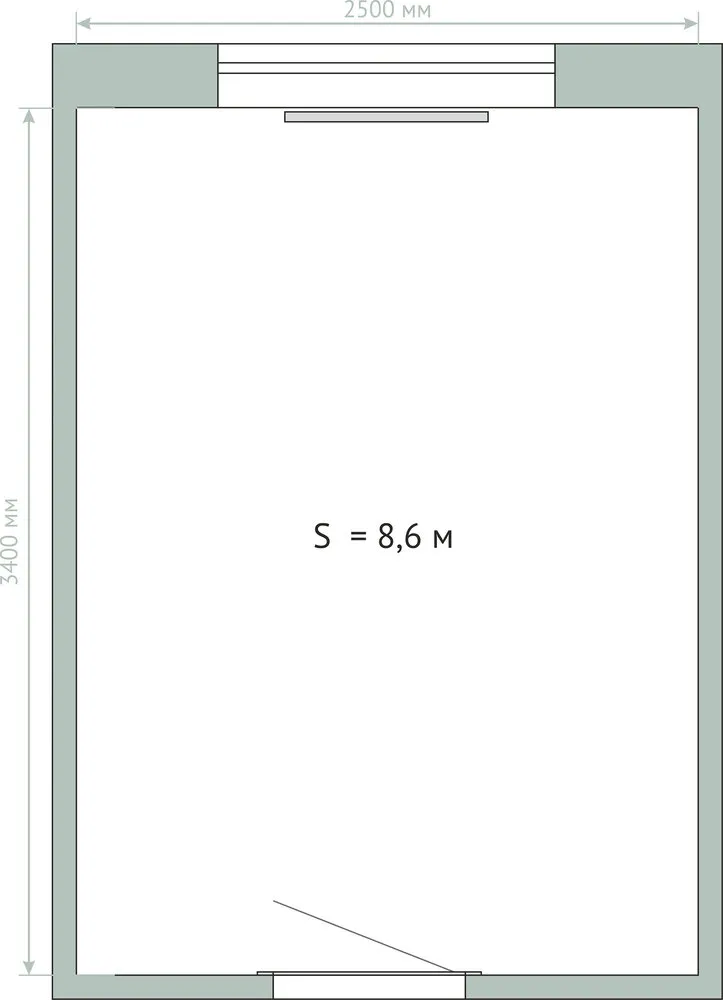
Olga Rudakova's Solution
Olga Rudakova, Designer. She prefers a simple, functional yet cozy interior that will last for many years
On the Layout: Our protagonists are a couple of freelancers who work from home or in cafes. Their day is irregular - they might sleep during the day and work at night. I know this lifestyle well, so I designed the bedroom for myself.
Scandinavian-style interior is not only simple but also affordable. Once the base is set, such an interior can be enhanced with various cute details. In our case, the apartment serves as both home and office, so it's important to have the flexibility to change its appearance.
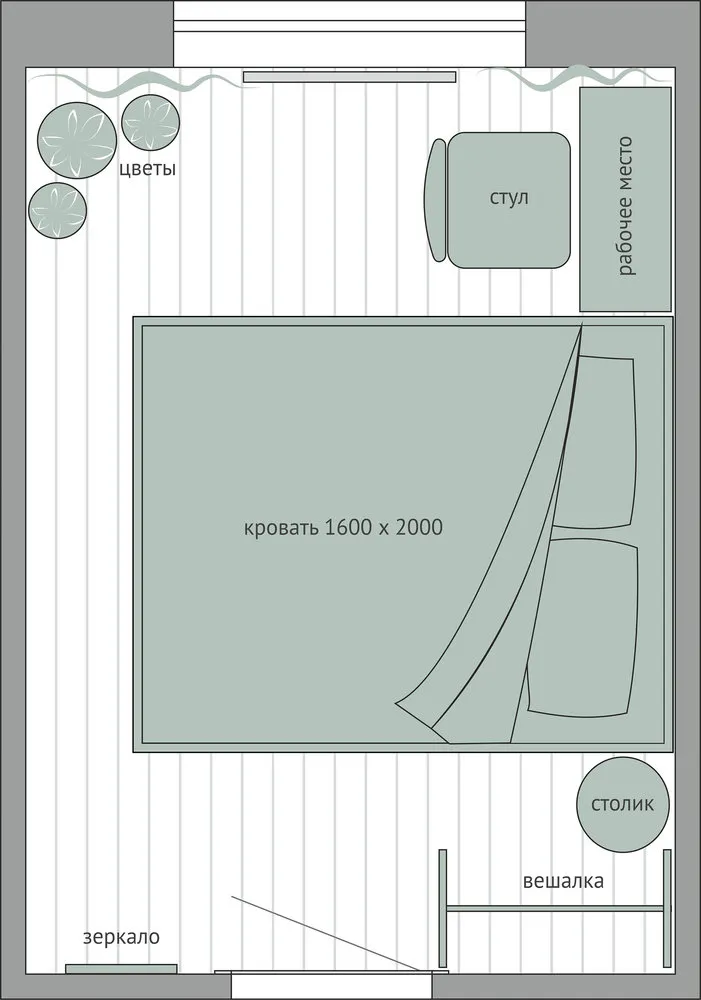
On the Stylistic Choice: The most budget-friendly and impactful way to decorate the interior is through unconventional wall decor. In our case, the bedroom walls were painted in four colors, where the workspace is highlighted with a calm green tone, while the contrast comes from white skirting and door. The floor was finished with solid oak boards: this natural material is perfect for the Scandi style.
It’s not advisable to clutter such a small room with furniture. To the left of the door is a full-length mirror, and to the right - an open clothing rack. I chose a comfortable bed size of 1600×2000 mm with a low headboard, which I complemented with several decorative pillows - the Scandinavian style implies a lot of decor and cozy little things. These are bought gradually and changed depending on the season or mood of the residents.
On one side of the bed is a stool that became a bedside table. Not everyone needs a nightstand by the bed, sometimes even a small shelf is enough to put a book, phone, or a glass of water. The workspace in the room is suspended with shelves for books and decor - laptops don’t need much space. If desired, the workspace can be replaced with a console table, but that’s a matter of priorities.
And, of course, flowers in pots, a large poster with nature views, and light curtains. Roller blinds with blackout function can be used for window panels - this is especially valuable when you go to sleep only before dawn.
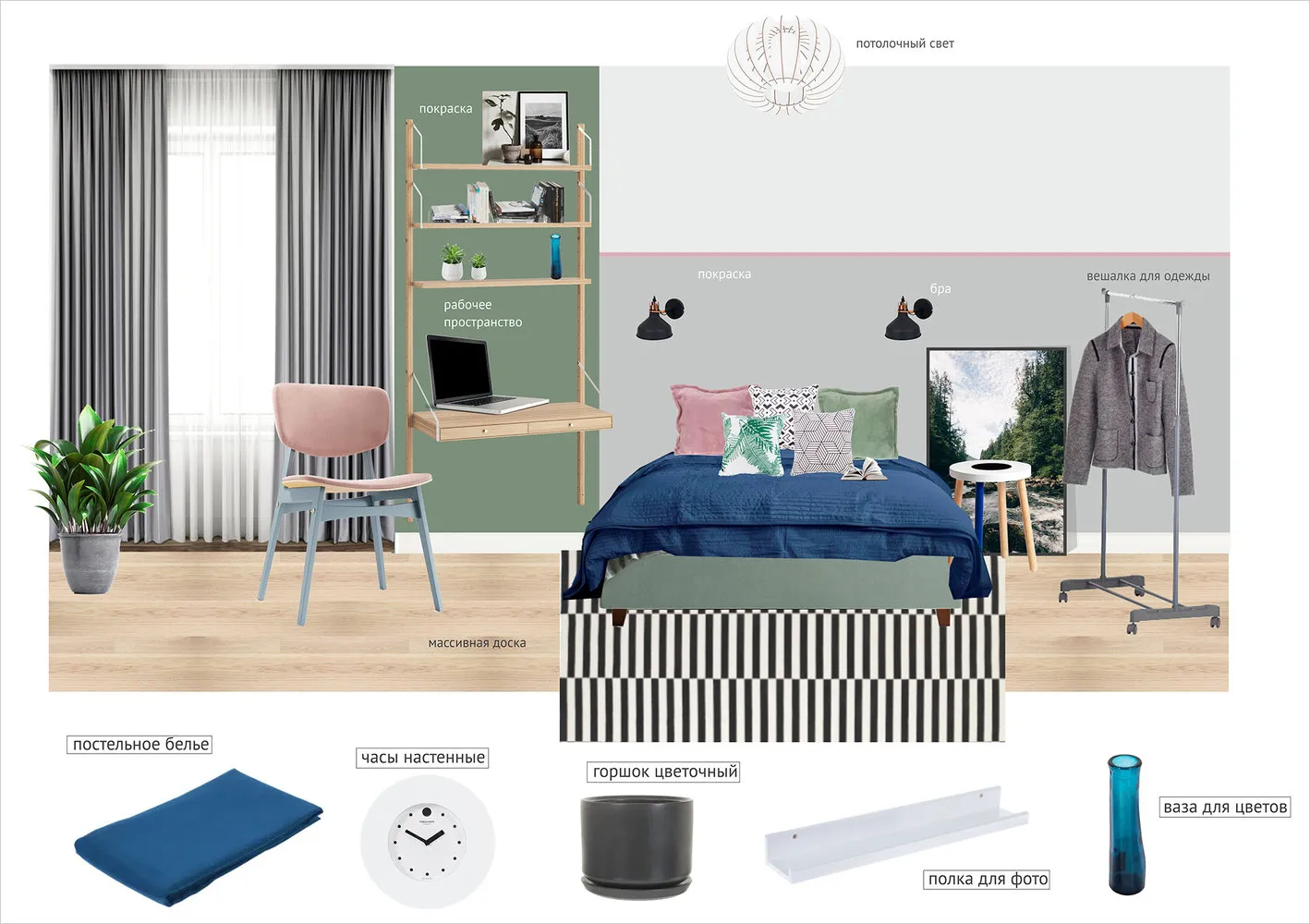
You Will Need:
- Stool Pillow Minsk
- Satin Bed Sheet Seaport
- Wall and Ceiling Paint Trend Farbe Color 'Moss Green'
- White MDF Floor Skirting
- Blue Glass Vase
- White Interior Door 'Royalty'
- White Wall Clock with Dots
- Solid Oak Board 'Oak Prime PF'
Marina Sarksyan's Solution
Marina Sarksyan, Designer. When working on an interior, she immerses herself in a new look to create a harmonious and cozy space for the client based on her knowledge and experience
On the Layout: I imagined a young couple of freelancers who love to travel and have soft feelings for Scandinavia, so the bedroom's interior is designed in calm gray tones, and a warm-colored natural oak parquet was chosen for the floor. A small amount of green is present in the decor as an additional accent.
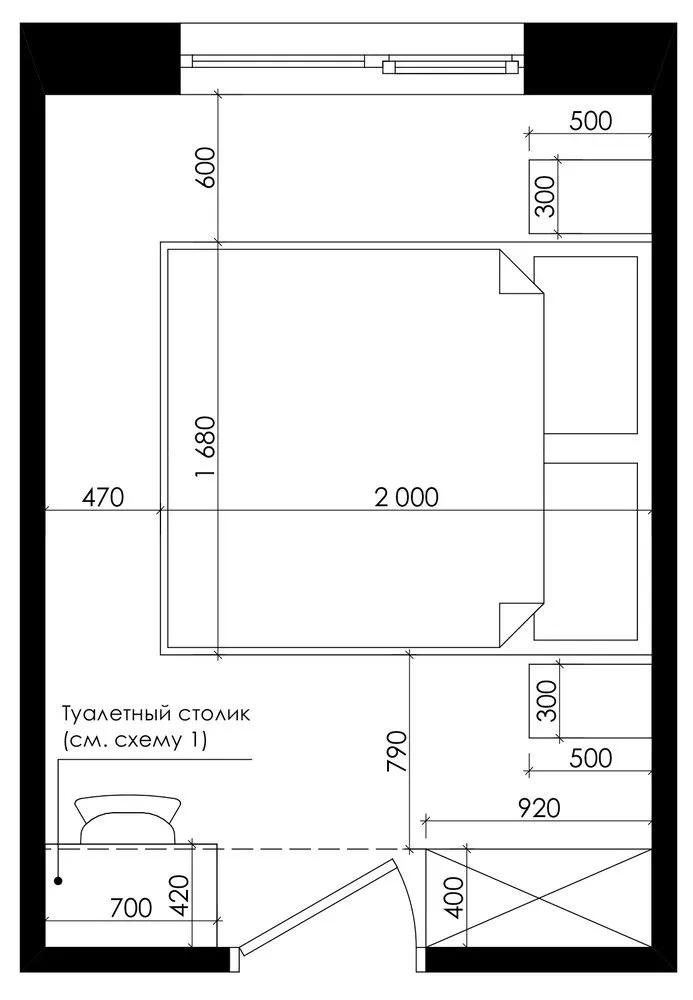
On the Stylistic Choice: Although our heroes' bedroom is very small, we still wanted a proper bed and two neat 30 cm wide bedside tables. On both sides of the door, storage systems were arranged: one side has a wardrobe and the other - a vanity table. Above are suspended shelves, under which a small mirror with lighting fits.
A gray rug with a light graphic pattern creates balance with the overall color palette. The bed and bedside tables, on the contrary, were chosen in contrasting colors - white and black, above which are suspended lights. Their transparent drop-shaped shades remind me of the color of the sky in Finland, pebbles on the Baltic coast, and raindrops. Plants on paintings and a floral pillow print harmonize with the style.
The mood of such an interior can be easily changed: just add a pink tone to the pillows, hang a Roman curtain in the same color, and replace the green blanket with a white one.
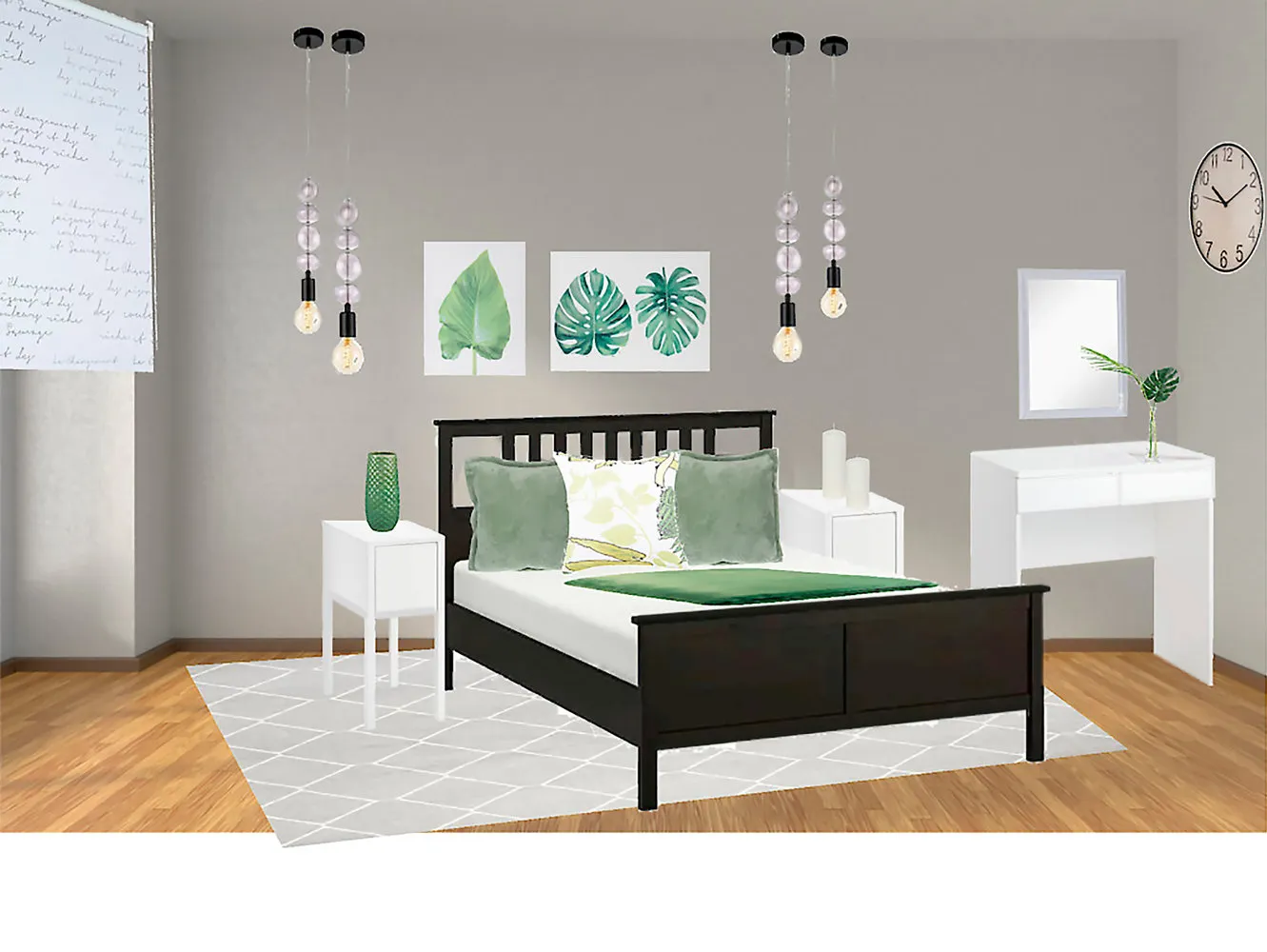
You Will Need:
- One-strip Parquet Board Artens 'Family'
- Prestige Fleece Throw
- Wooden Veneer Floor Skirting, Color - Oak
- Wall Clock 'Grand'
- Clima Rug
- Canvas Painting 'Monster Leaf'
- Blackout Roller Blind 'Letter'
- Wall and Ceiling Paint Trend Farbe Color 'Pebble Grey'
More articles:
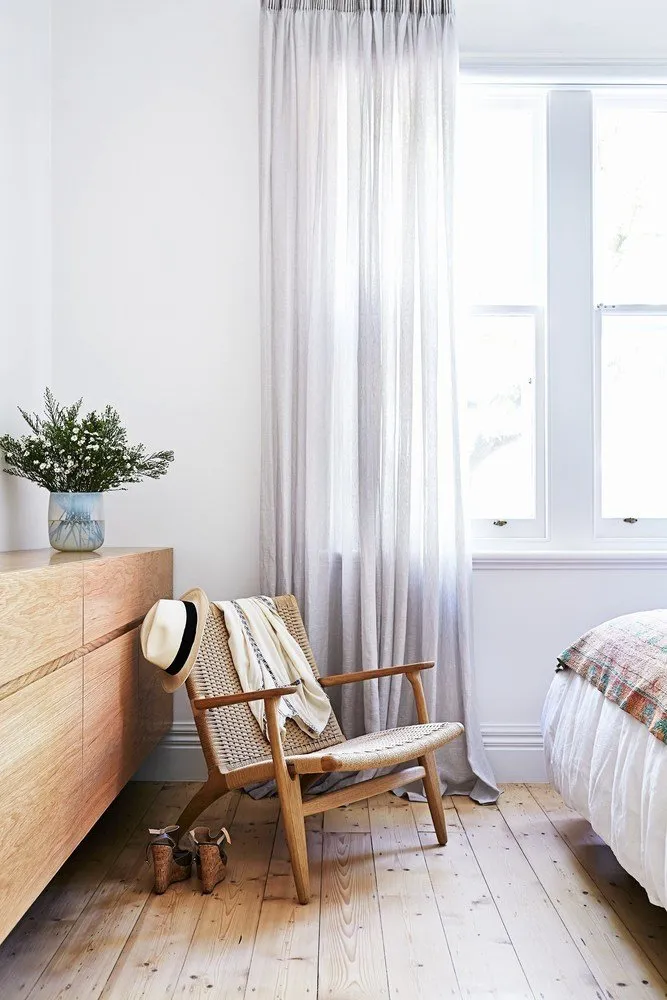 How to Survive in an Apartment During Heat Waves: 6 Tips
How to Survive in an Apartment During Heat Waves: 6 Tips Choosing a Color Palette for the Bedroom: 6 Designers' Tips
Choosing a Color Palette for the Bedroom: 6 Designers' Tips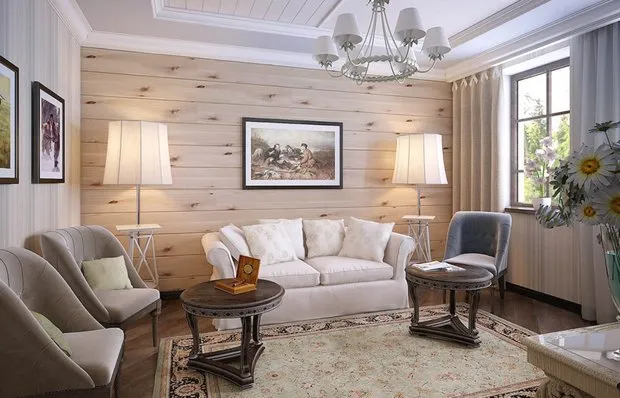 How to Make Hugge from Cheap Material Available on Every Garden Plot
How to Make Hugge from Cheap Material Available on Every Garden Plot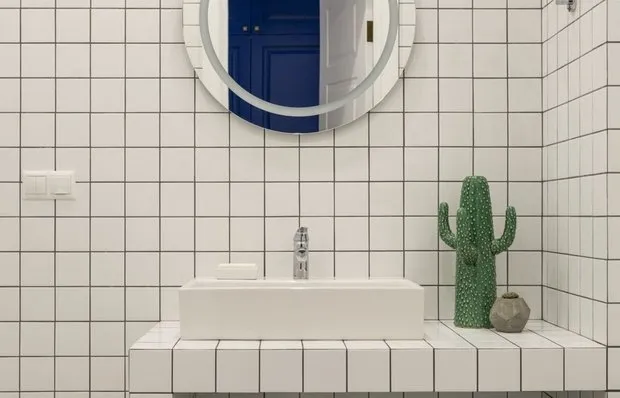 How to Quickly Clean Tiles: Tips You Didn't Know About
How to Quickly Clean Tiles: Tips You Didn't Know About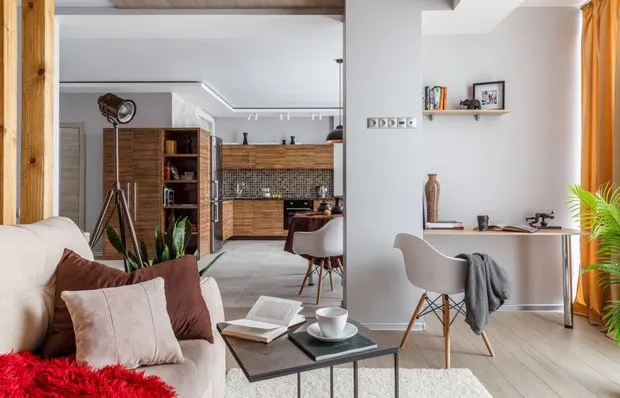 6 Things That Should Be in Every Modern Home
6 Things That Should Be in Every Modern Home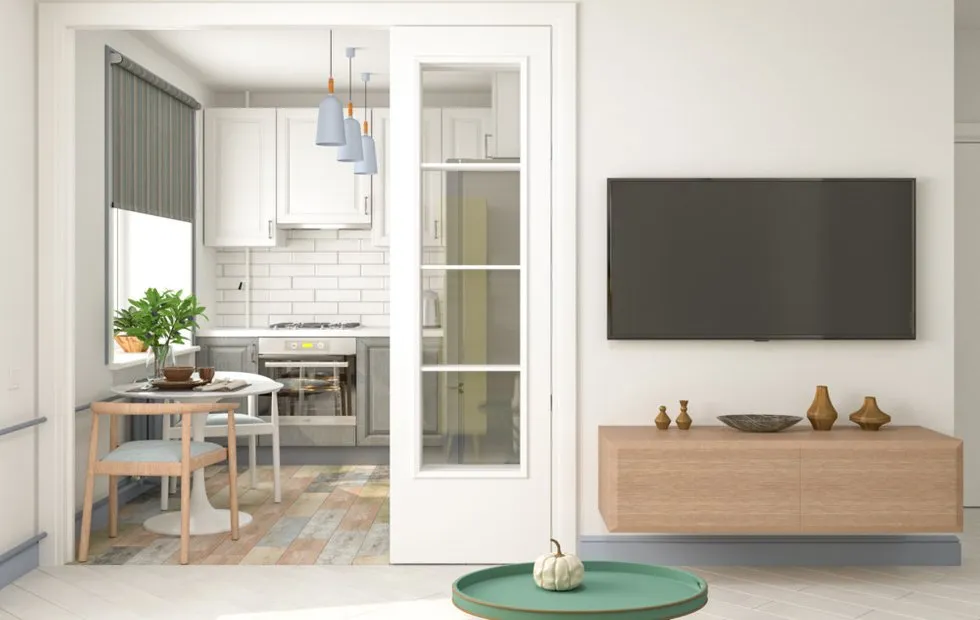 Redesigning a Small Stalin-era Apartment: How It Was Done
Redesigning a Small Stalin-era Apartment: How It Was Done How to Save Time on Cleaning: Tips from Professionals
How to Save Time on Cleaning: Tips from Professionals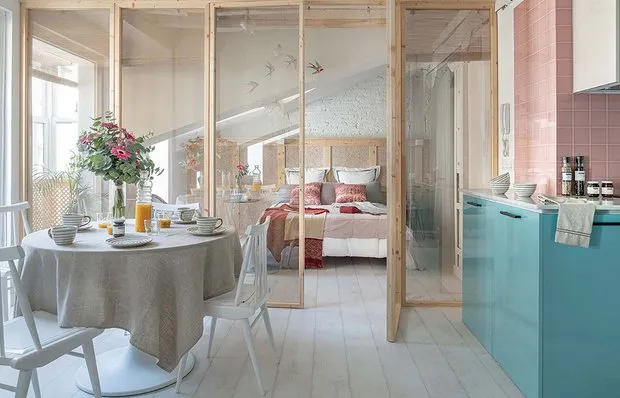 How an Old Attic Was Transformed Into a Studio-Mansion for a Girl
How an Old Attic Was Transformed Into a Studio-Mansion for a Girl