There can be your advertisement
300x150
Reconfiguration of a Studio Apartment: How We Found Space for Storage?
When decorating this apartment, designer Olesya Berezovskaya offered five options for reconfiguration, and the client chose the most optimal one. Scroll down to see what was achieved.
What do we know about this apartment?Area47 SQ. MRooms2Budget3.2 MILLION RUBLES
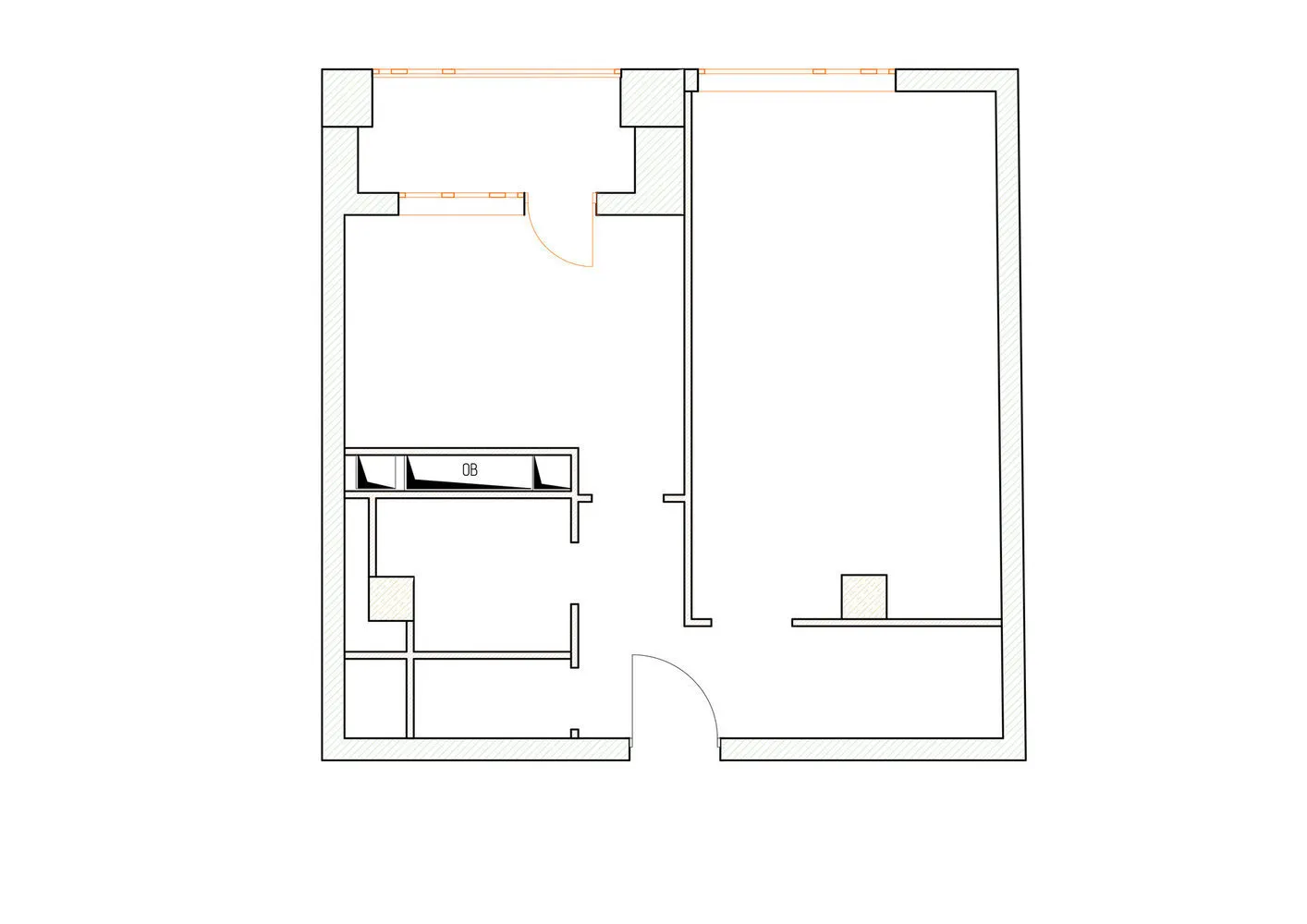
Combined corridor and kitchen
The original layout included a small narrow corridor where it was impossible to place a wardrobe, and a cramped kitchen. The client liked the idea of smoothly flowing rooms. Now, the entrance hall seamlessly transitions into a small living room, and the living room flows into the kitchen. By the way, the room was slightly enlarged by extending the bedroom.
Created an isolated bedroom with a closet
Due to part of the second room becoming narrower, it was adapted into a walk-in closet. The main space was allocated for a bedroom with a full-size bed. The bedroom is separated from the living room by a solid glass partition through which natural light enters.
Combined bathroom
To accommodate a full bathtub and sufficient storage systems, the spaces were decided to be combined. Niches with shelves were created in the wall and a separate wardrobe-column was installed.
What was the result?
More articles:
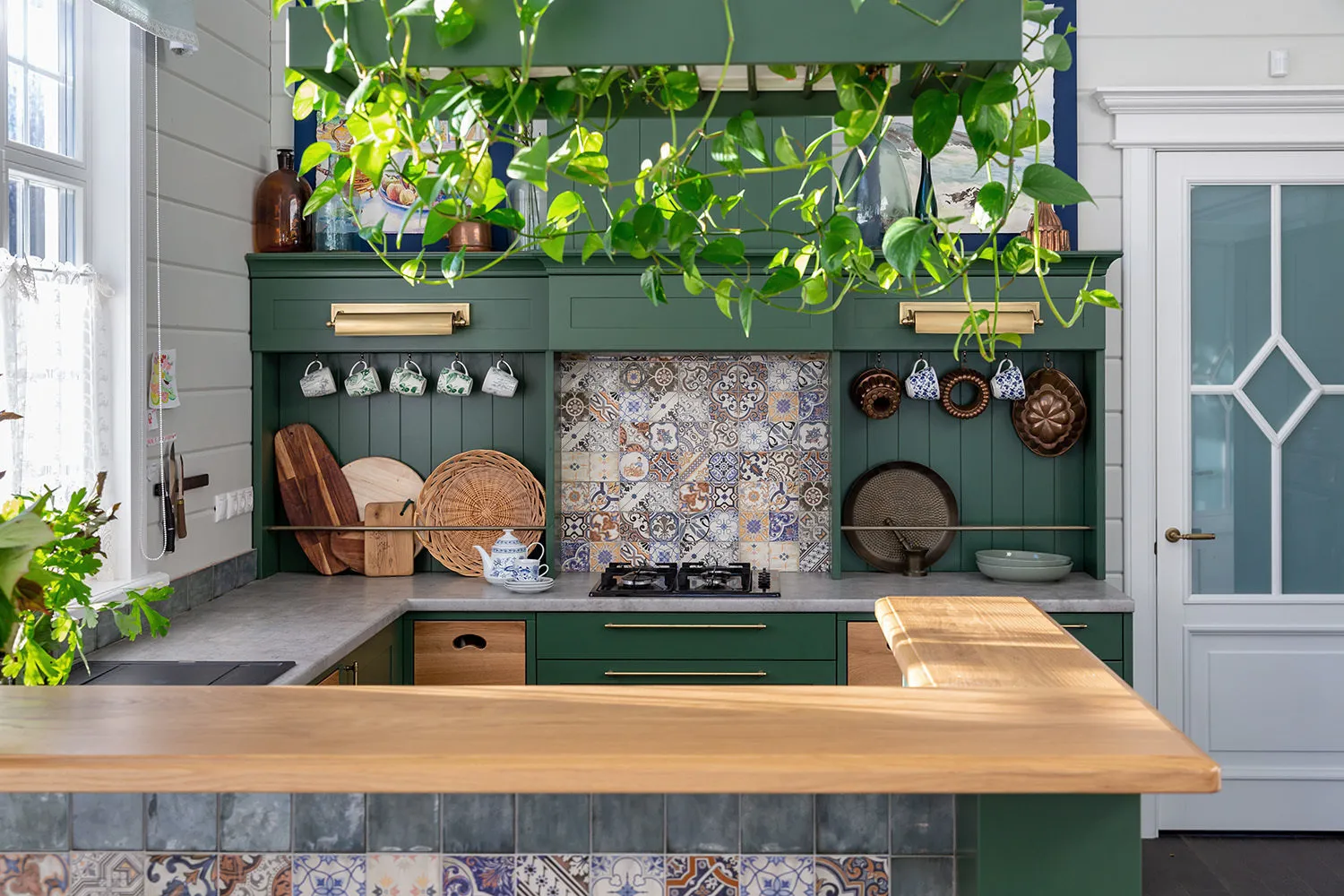 How to Improve Apartment Interior: 10 Design Hacks from Projects
How to Improve Apartment Interior: 10 Design Hacks from Projects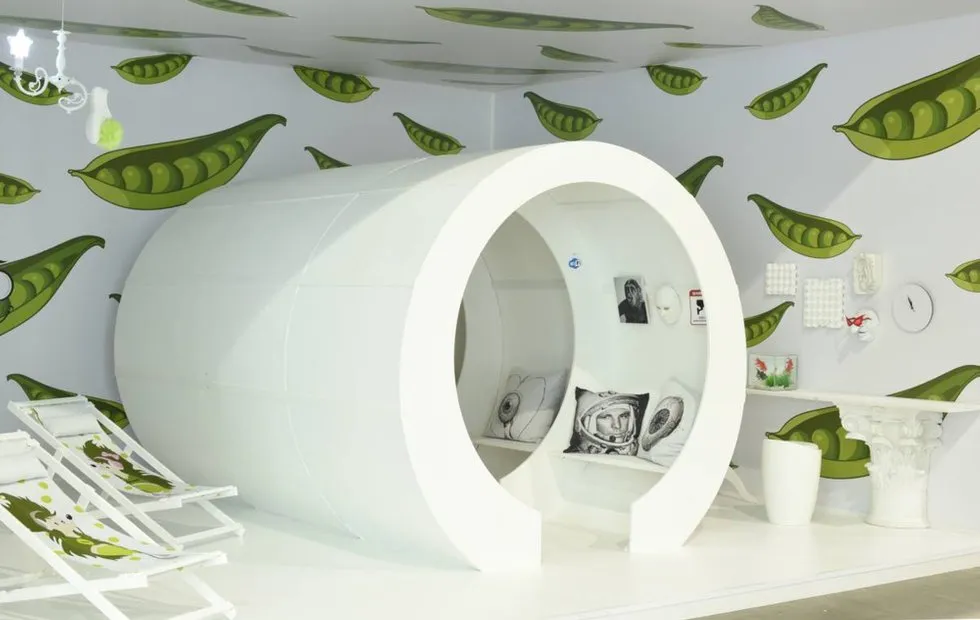 March Digest: What Will Remember the First Month of Spring
March Digest: What Will Remember the First Month of Spring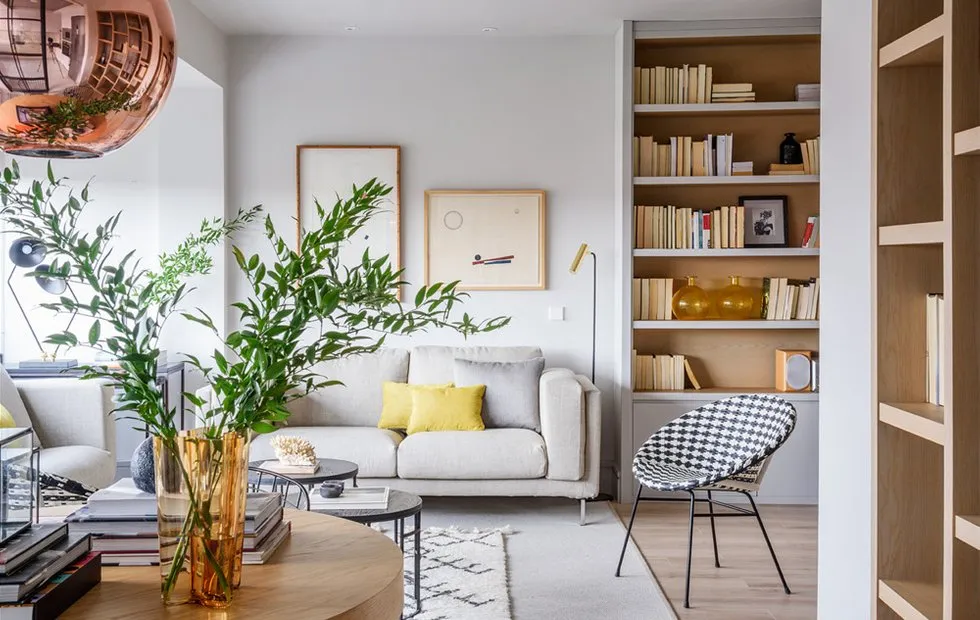 How to Decorate a Living Room in Scandinavian Style: 20 Affordable Ideas
How to Decorate a Living Room in Scandinavian Style: 20 Affordable Ideas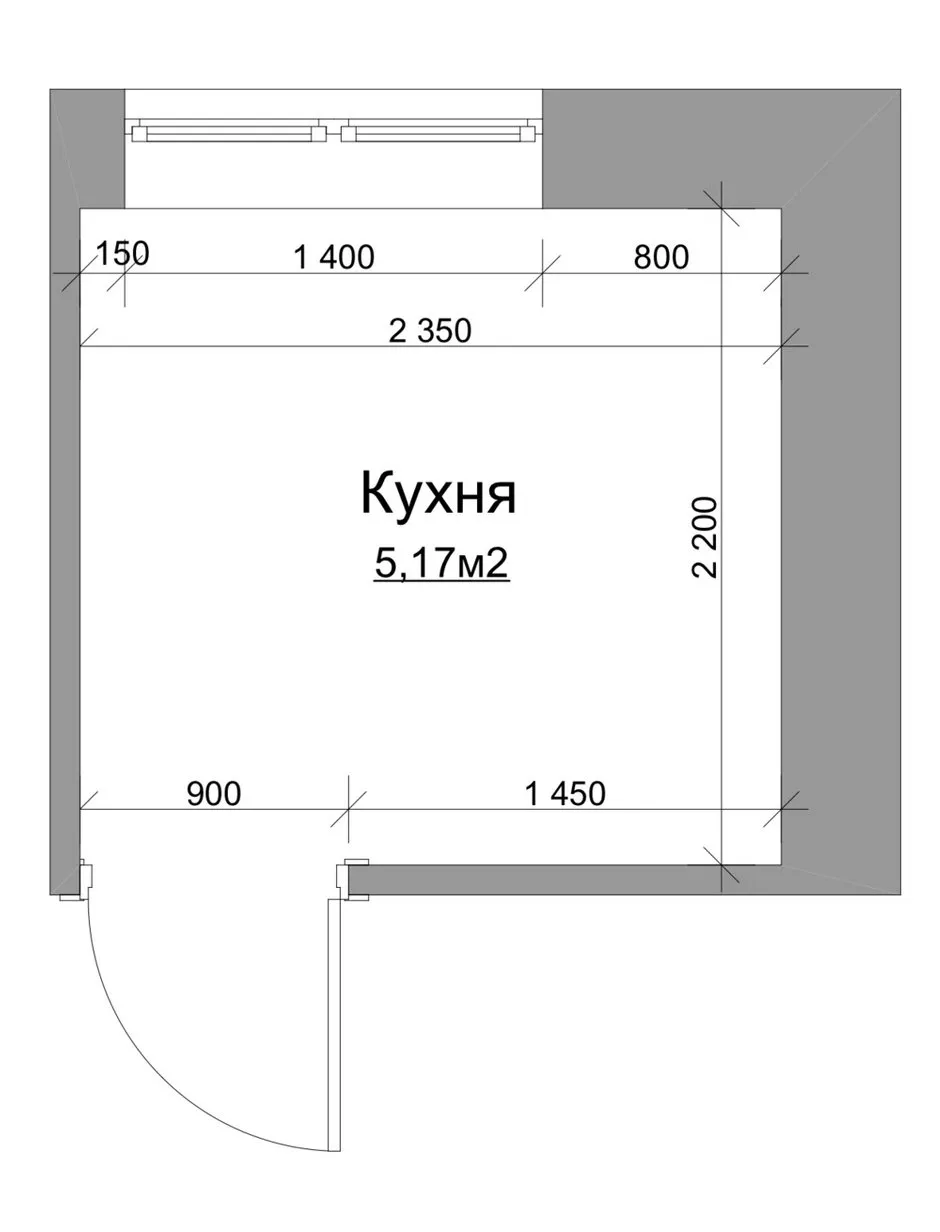 Kitchen Layout in a Khrushchyovka: 3 Variants
Kitchen Layout in a Khrushchyovka: 3 Variants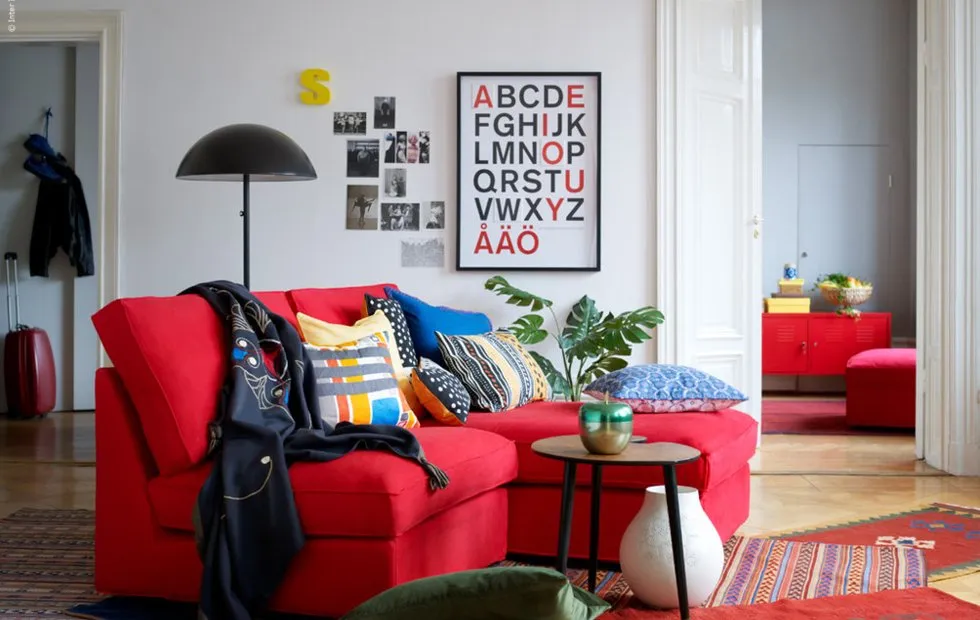 Luxury Living Room for Less Than a Million — Really? Three Designer Ideas
Luxury Living Room for Less Than a Million — Really? Three Designer Ideas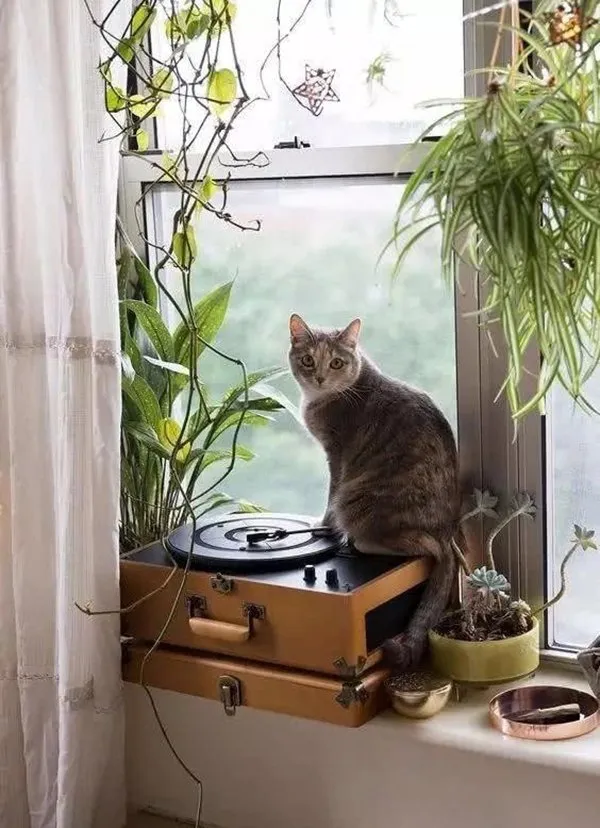 How to Quickly Wash Windows After Winter?
How to Quickly Wash Windows After Winter?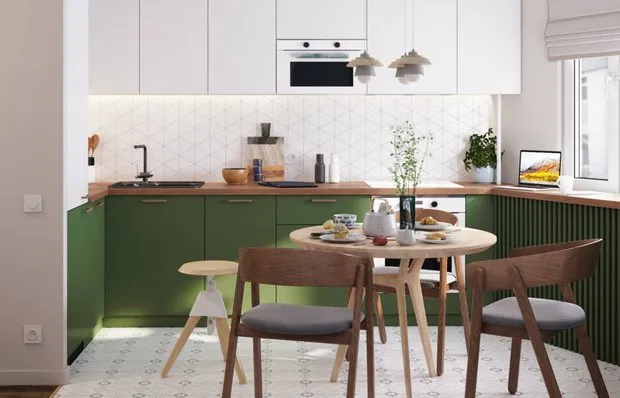 How to Decorate a Panel Kitchen and Fit Everything – Is It Really Possible?
How to Decorate a Panel Kitchen and Fit Everything – Is It Really Possible?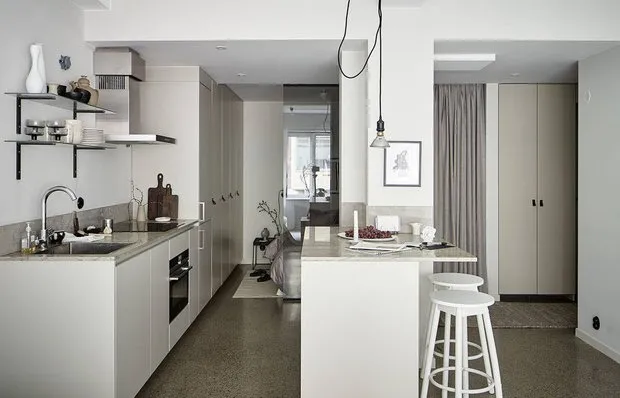 Apartment for Minimalist: 2-Room 44 m² Apartment in Sweden
Apartment for Minimalist: 2-Room 44 m² Apartment in Sweden