There can be your advertisement
300x150
How an Old Attic Was Transformed Into a Studio-Mansion for a Girl
The project of this apartment in the center of Santander was developed by the design studio Aedificare, which specializes in restoring old residential spaces. Originally, the apartment was not suitable for living, so it had to be transformed.
"It used to be a dark attic with almost no natural light. Therefore, we first renovated the windows, which now extend to the roof—this helped bring more light into the apartment and visually expanded the space," the designers explained about their project.
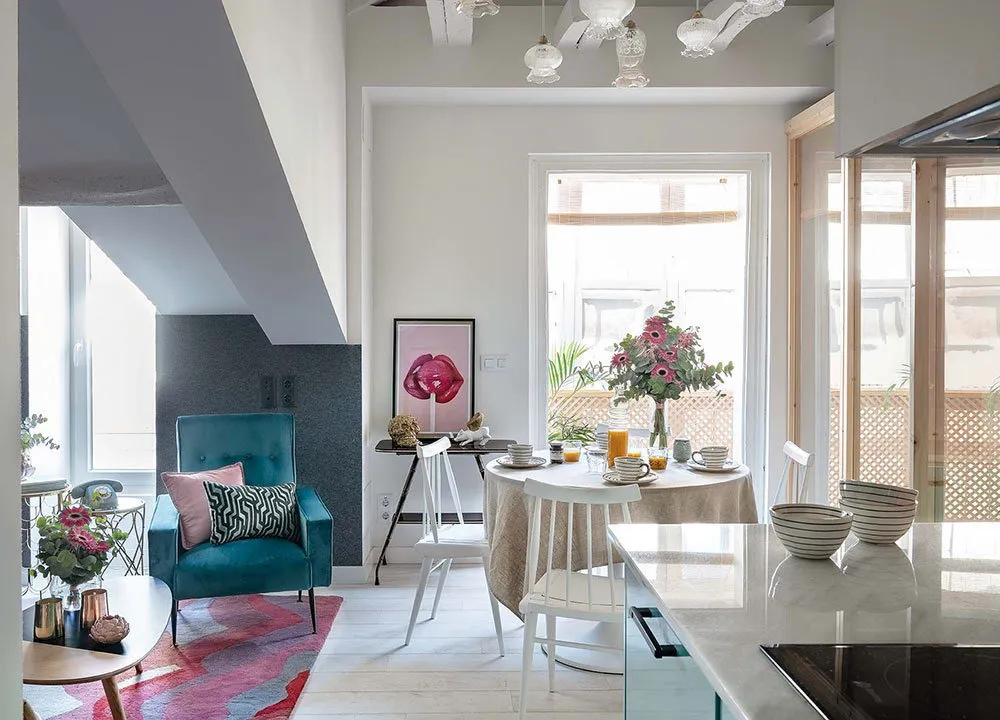
The dining area was placed in the center of the apartment with a round table—this softened the strict lines of the interior and de-cluttered the hallway zone.
The kitchen turned out vibrant: it occupies part of the corridor and resembles a small bar counter. It's pleasant to spend time there, and it doesn't require standing at the stove all day.
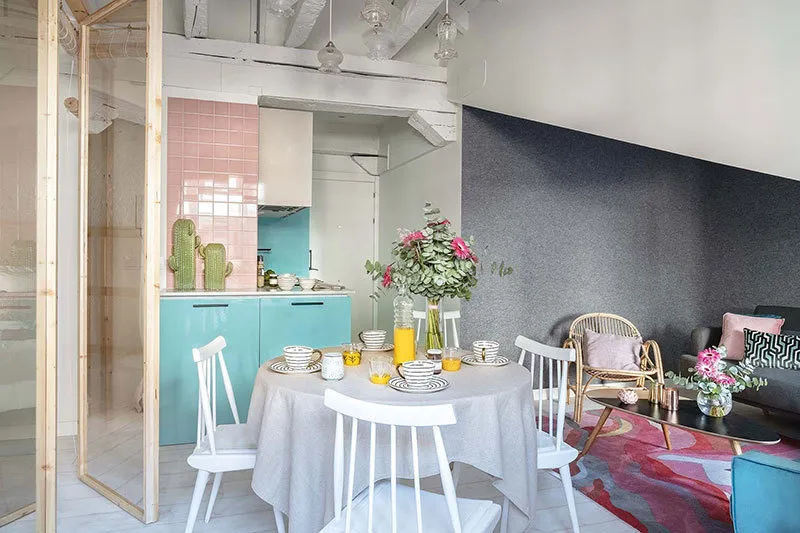
The bedroom and living room space is separated by a glass partition with wooden panels. To create privacy, one simply turns the bamboo blinds.
The wardrobe found its place in the bedroom. It hides behind delicate lace curtains—an elegant way to divide space and give the room a more feminine look.
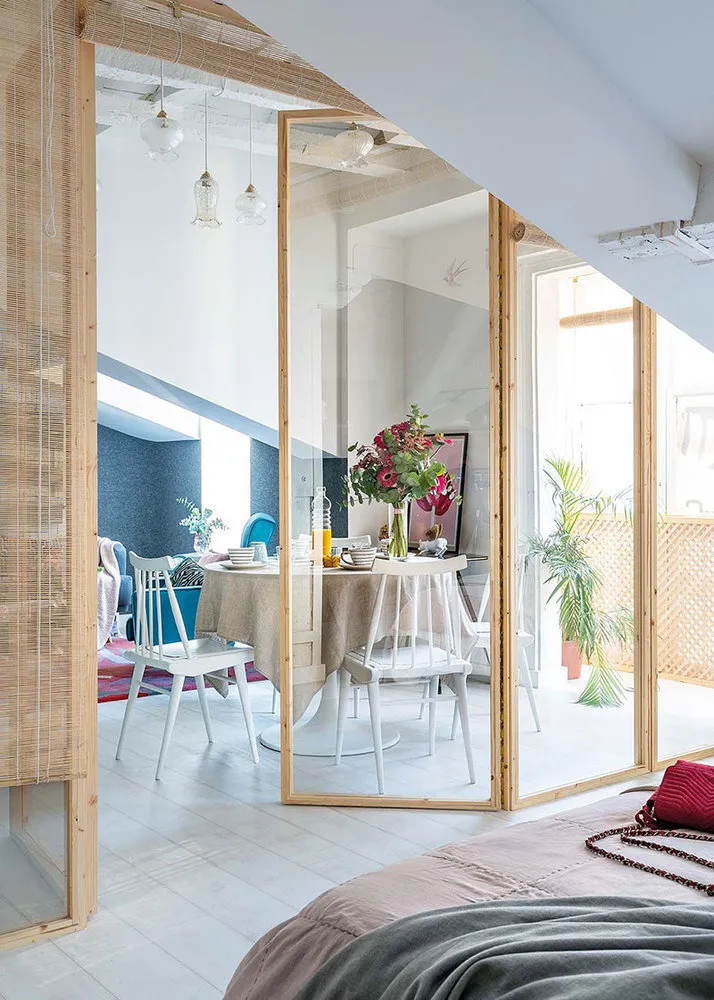
The bedroom interior features light tones and natural textures—this is a place for peaceful rest.
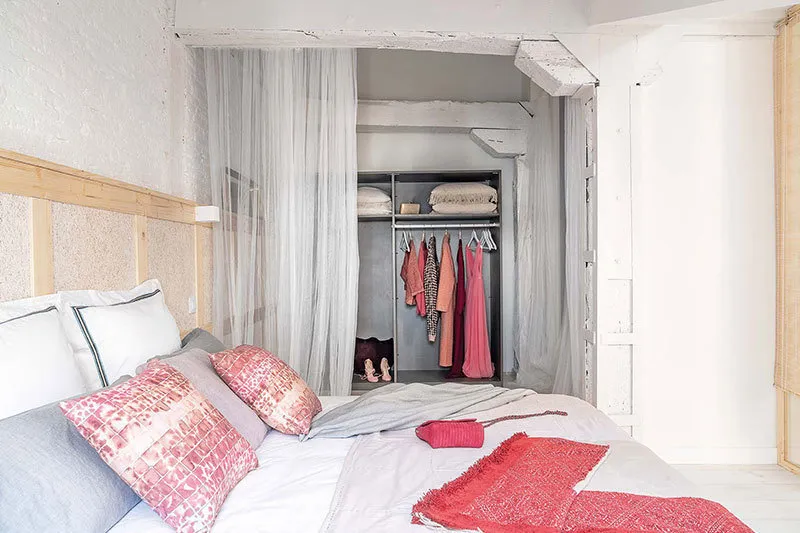
Maximum attention was paid to the headboard. It was assembled using panels made from pressed wood, with the frame for the panels crafted from lacquered pine.
As in a typical loft, there are brick walls and wooden beams. However, all architectural harshness was softened and balanced with cozy shabby-chic elements.
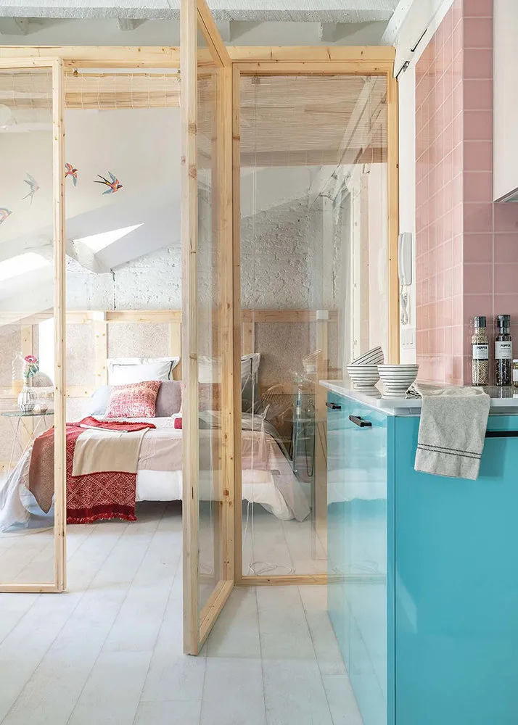
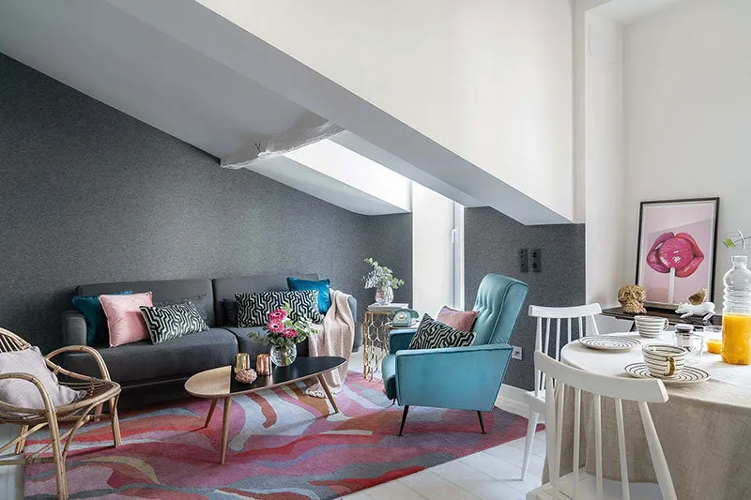
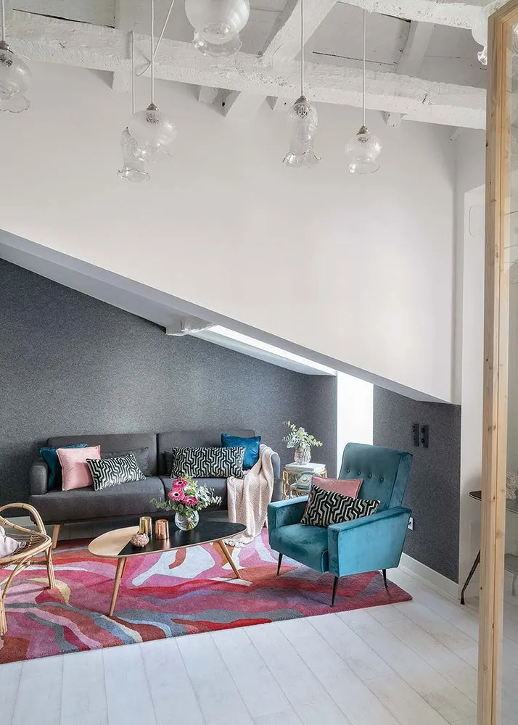
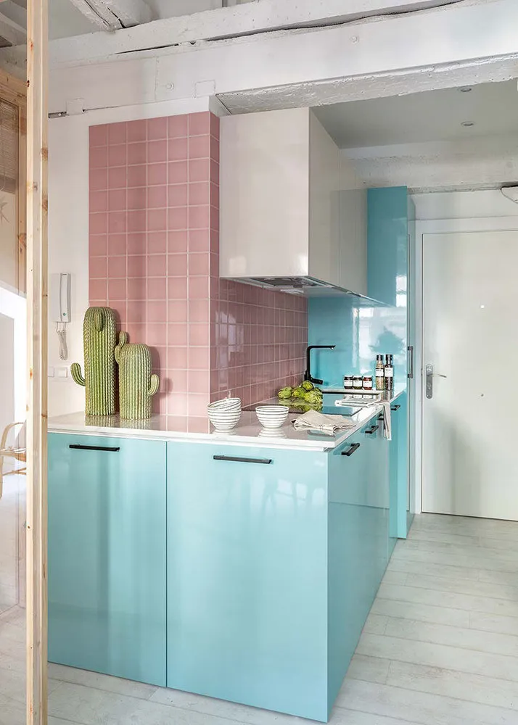
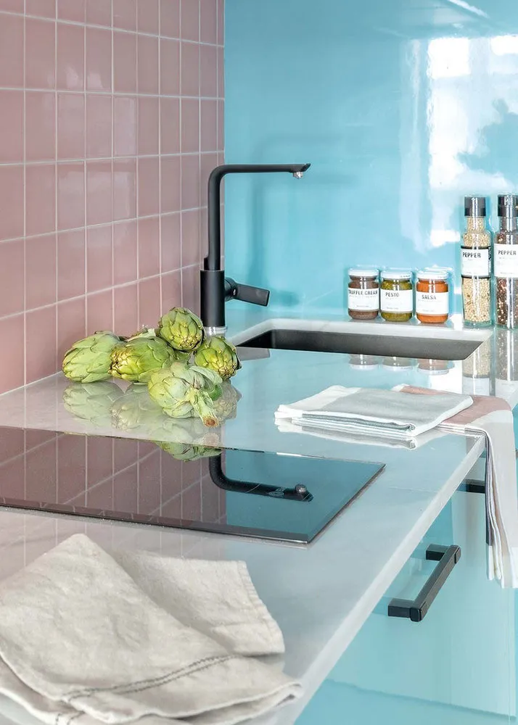
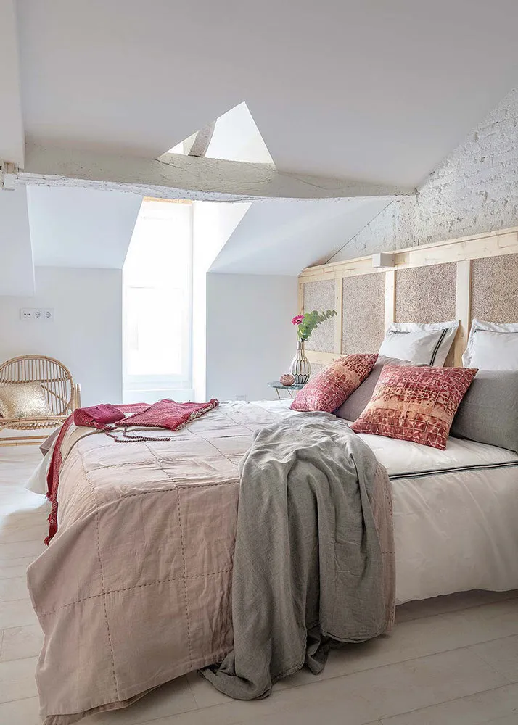
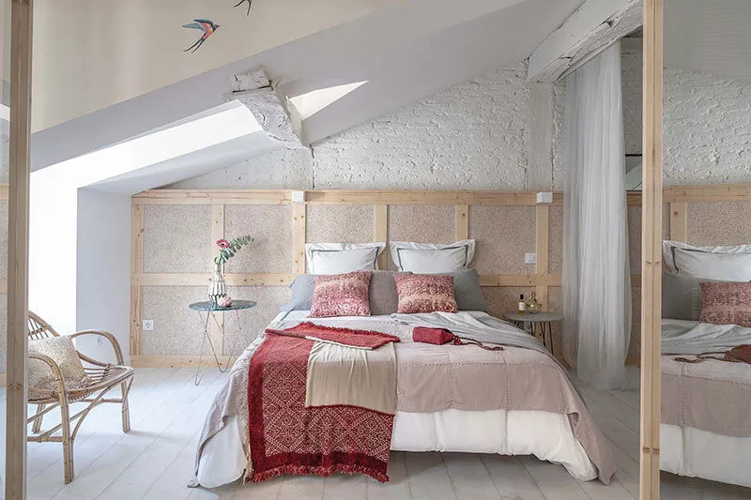
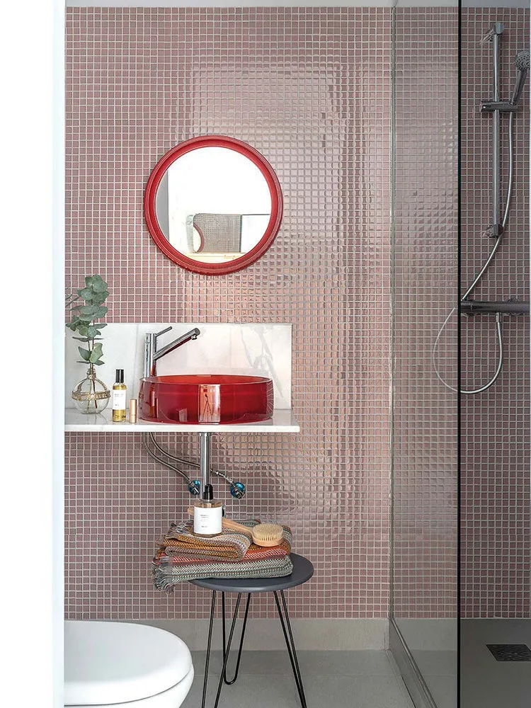
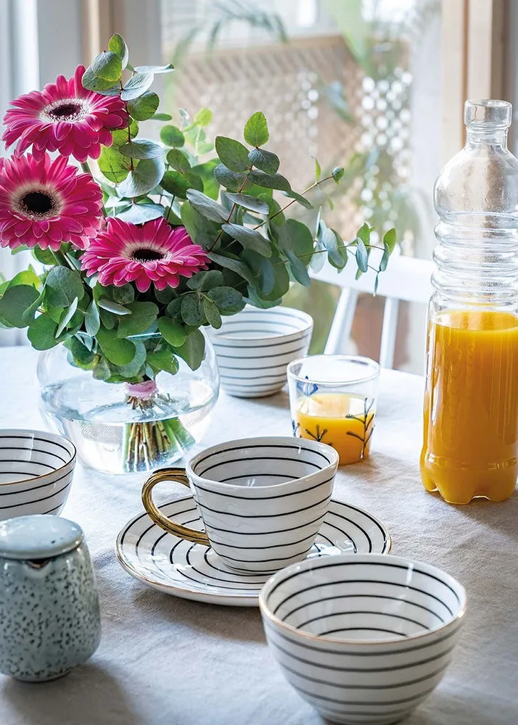
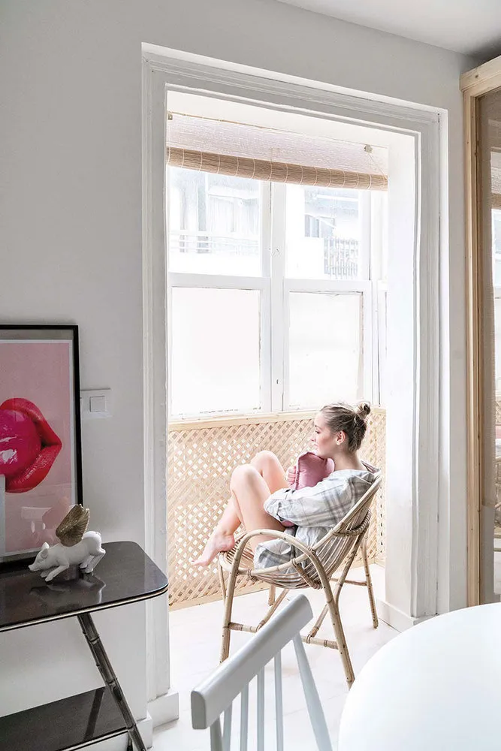
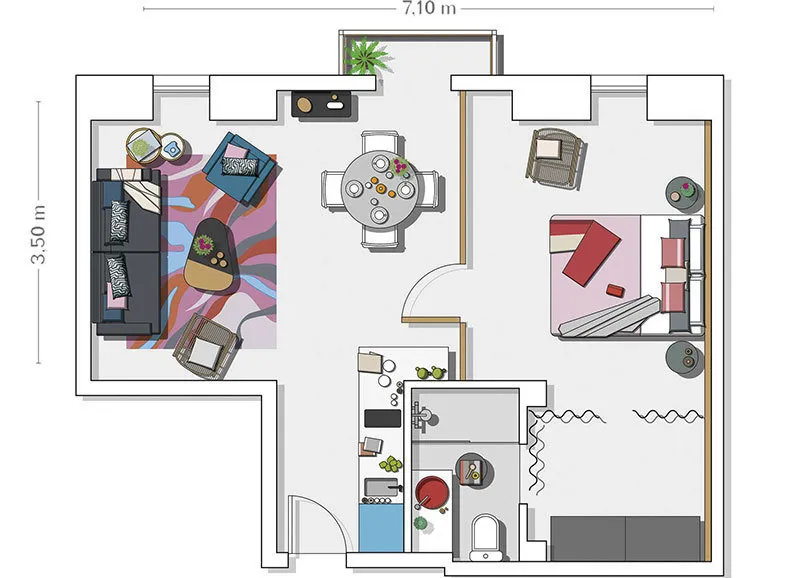
More articles:
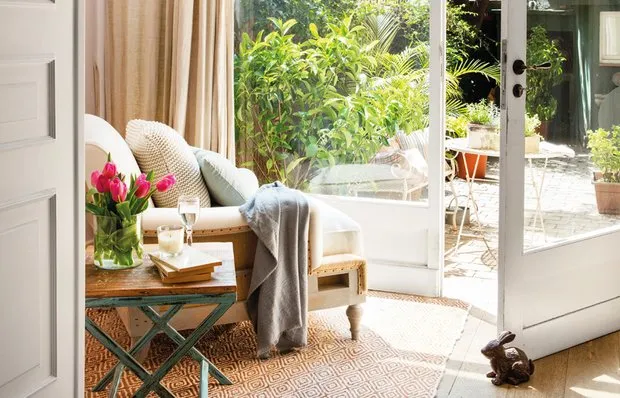 First Floor — Is It Bad? How an Apartment Became a Country House
First Floor — Is It Bad? How an Apartment Became a Country House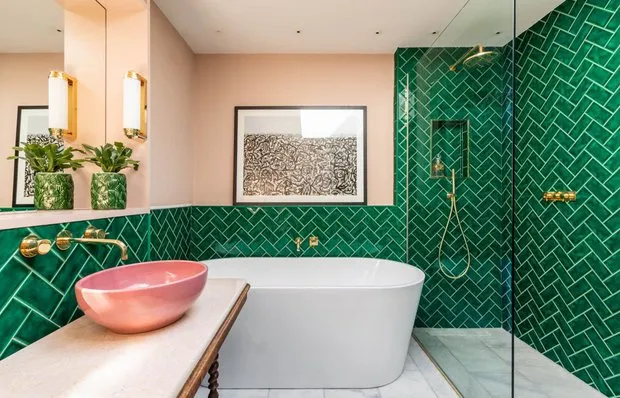 Iconic Inventions for Bathroom and Toilet
Iconic Inventions for Bathroom and Toilet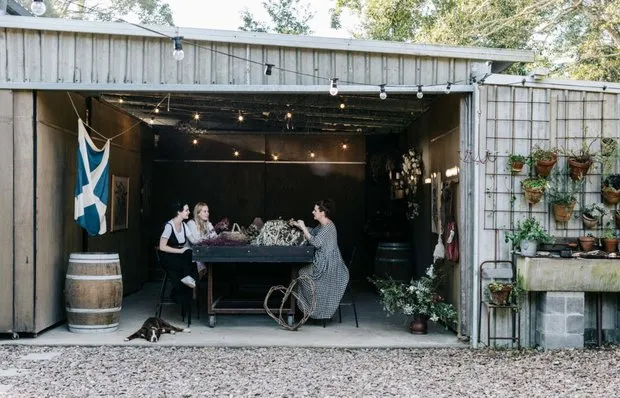 House Built from Boat Shed on Australia's Coast
House Built from Boat Shed on Australia's Coast 5 Cool Designer Inventions from Kickstarter
5 Cool Designer Inventions from Kickstarter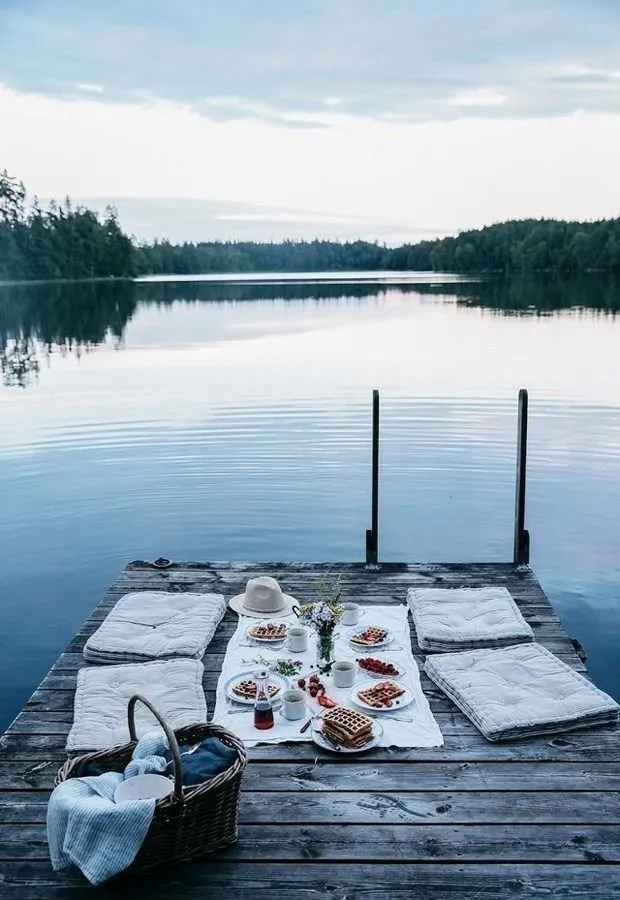 Ants, Mosquitoes and Wasps: What Irritates Us on the Country Estate and How to Deal with It
Ants, Mosquitoes and Wasps: What Irritates Us on the Country Estate and How to Deal with It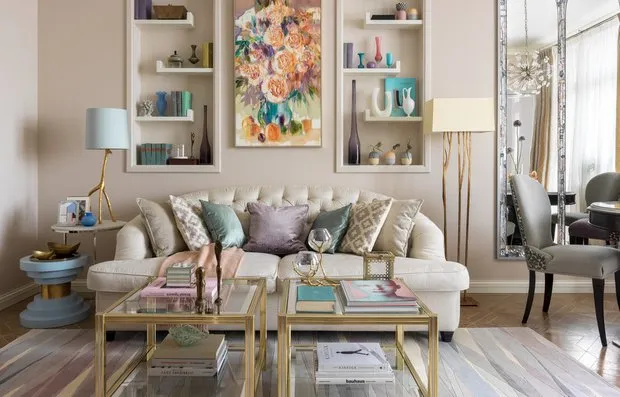 107 Common Mistakes in Renovation That Everyone Makes
107 Common Mistakes in Renovation That Everyone Makes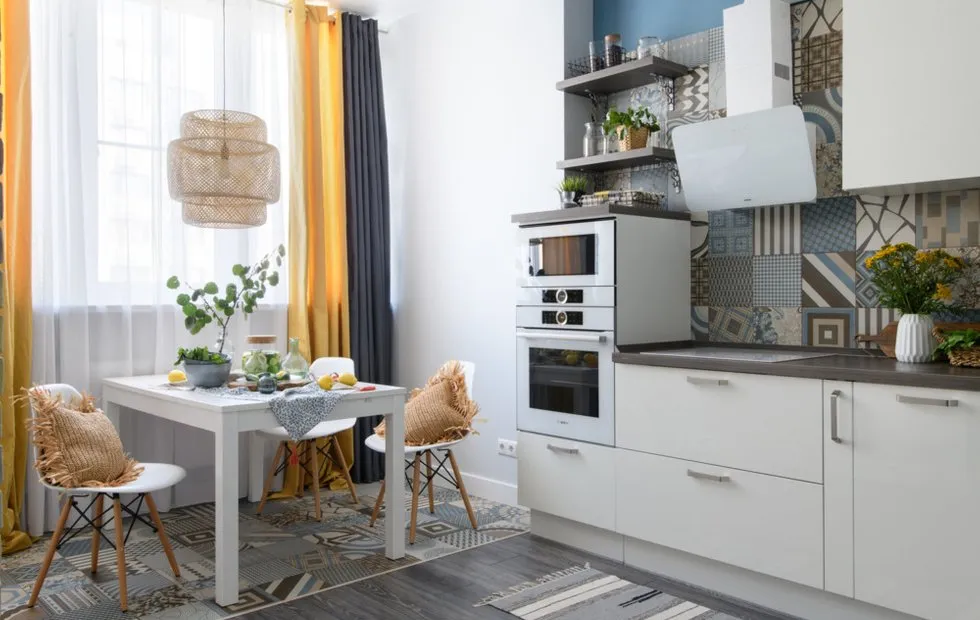 How Did They Turn a Studio into a Two-Room Apartment?
How Did They Turn a Studio into a Two-Room Apartment?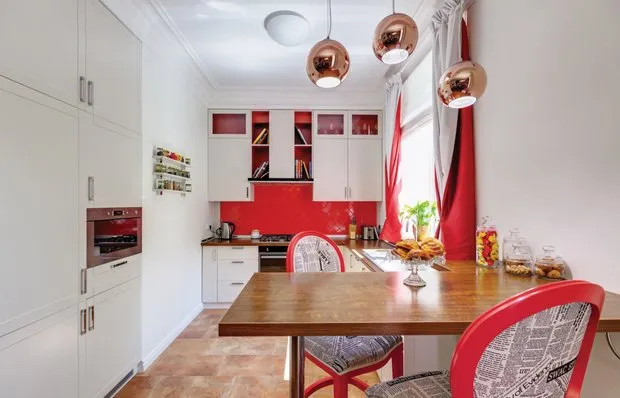 10 Kitchens for Capricious Individualists
10 Kitchens for Capricious Individualists