There can be your advertisement
300x150
Paradise in a Hut: How Lovers Built a House on a Vineyard
An unusual house can be found in the Napa Valley on the grounds of one of California's oldest vineyards. Its owners previously lived in San Francisco, but as soon as they got married, they decided to move to a more comfortable and quiet place.
They wanted their family home to be decorated in the style of "elegant modernism," but approached the design without fanaticism. The main thing here is nature, and the house decoration should simply fit organically into the surrounding space.
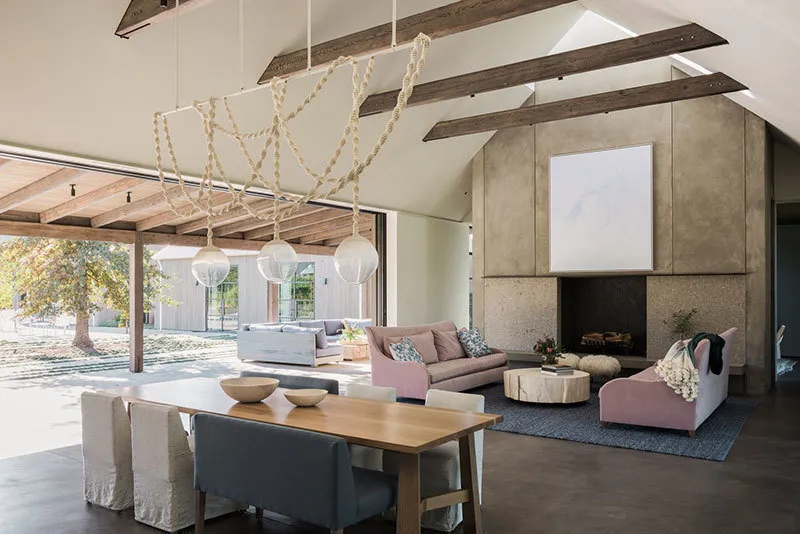
Architects developed a project for a single-story P-shaped house. Externally, it resembles a large barn: the facade is made of wood, and the pointed roofs are clad in metal. Thanks to panoramic windows, you can enjoy a breathtaking view of vineyards and mountains at any time.
The house has several spacious and bright rooms. Large glass doors ensure a close connection between the interior and the surrounding landscape. The central part of the house contains the living room and kitchen, while bedrooms and bathrooms are located on both sides of the house.
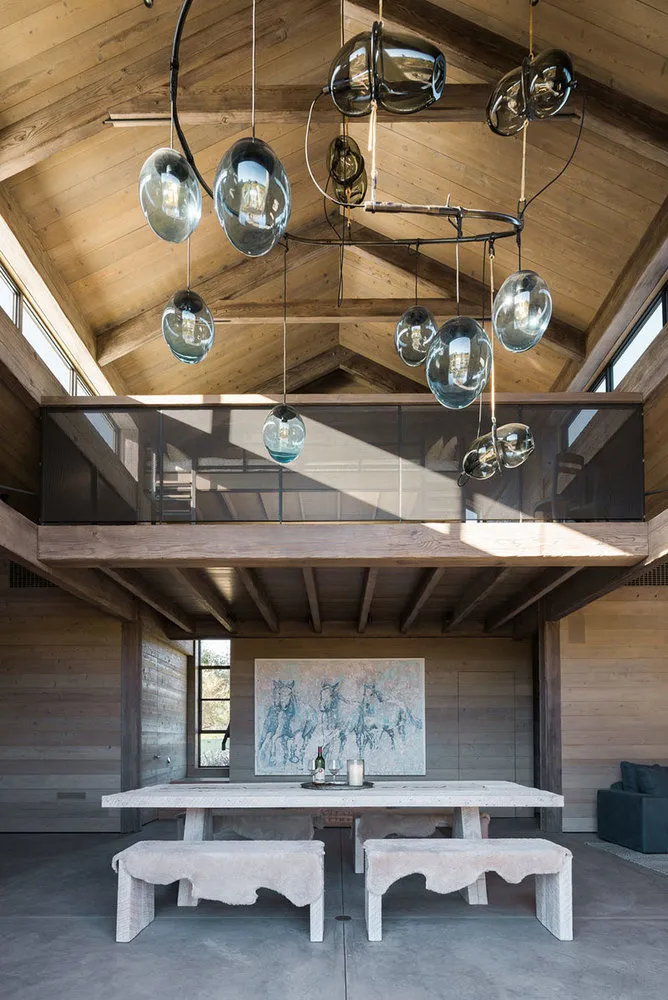
"We made the panoramic windows on both sides – this way we visually expanded the boundaries of the house and opened up a magnificent view of the vineyards," the architects explained about their project.
It was important to emphasize the unity of the exterior and interior, so identical materials were used for both the facade and internal spaces. Even the mounting brackets for the chandelier above the dining table resemble woven grapevine.
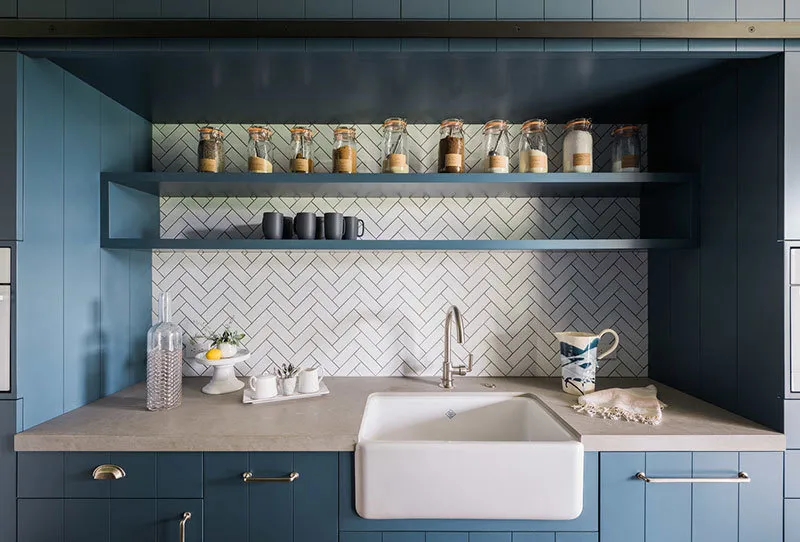
For internal wall finishing, they chose plaster. The floor in the living room is concrete, in the bedrooms – wooden, and for the bathroom they selected patterned tiles.
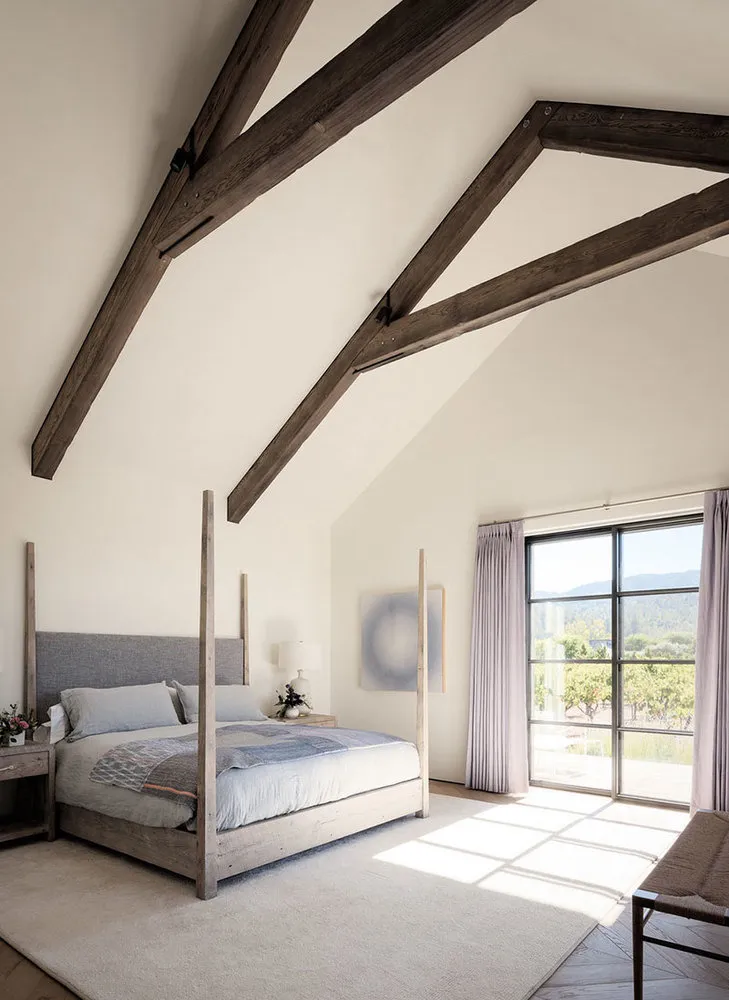
They didn’t overload the interior with additional decoration. Cozy atmosphere is created by soft tones: from sandy and pale pink to deep blue. Comfort is provided by textiles: from small cushions on sofas to handmade carpets in relaxation and bathroom zones.
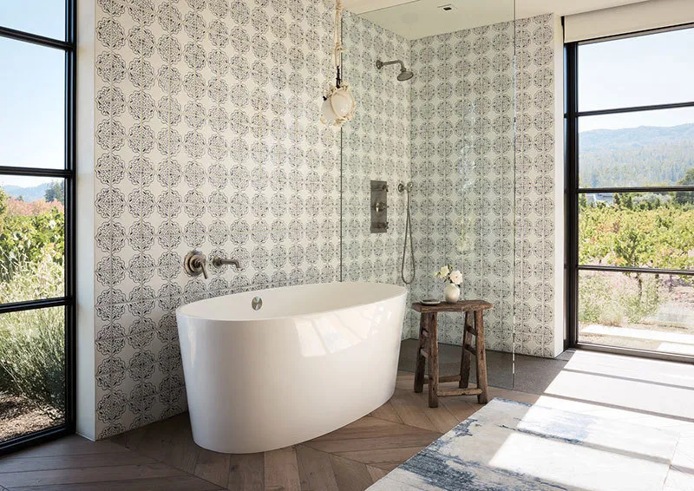
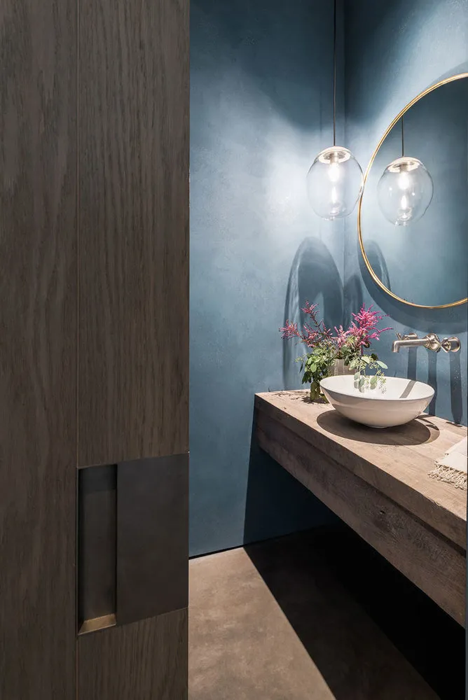
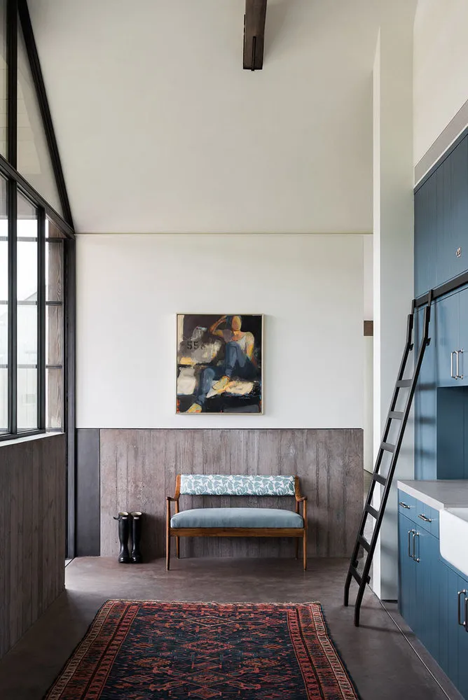
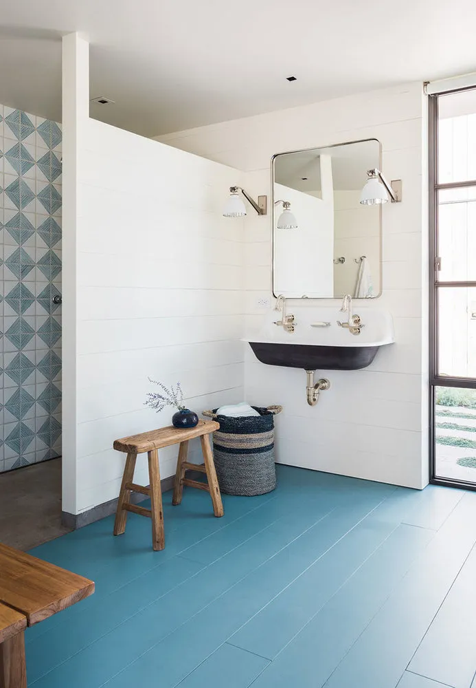
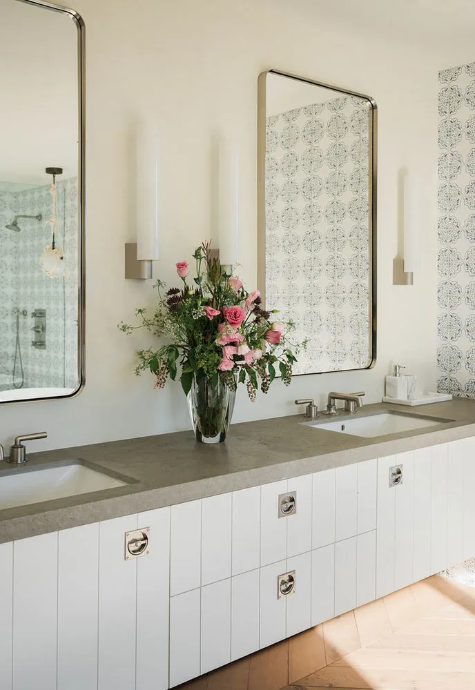
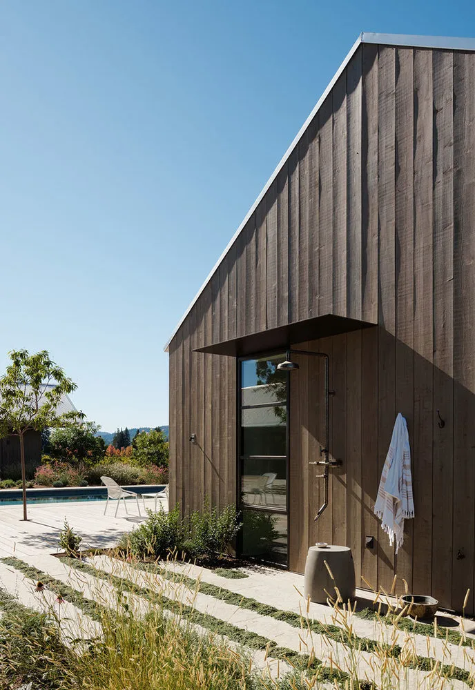
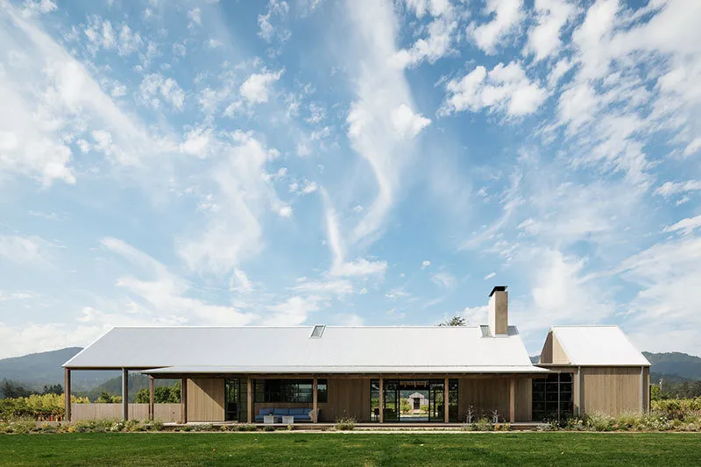
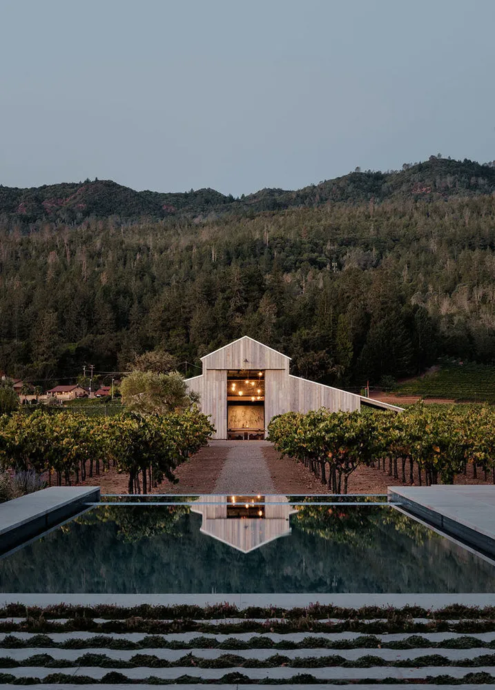
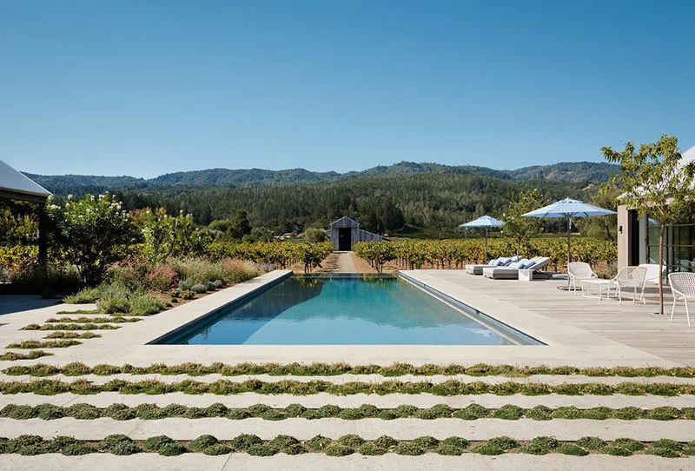
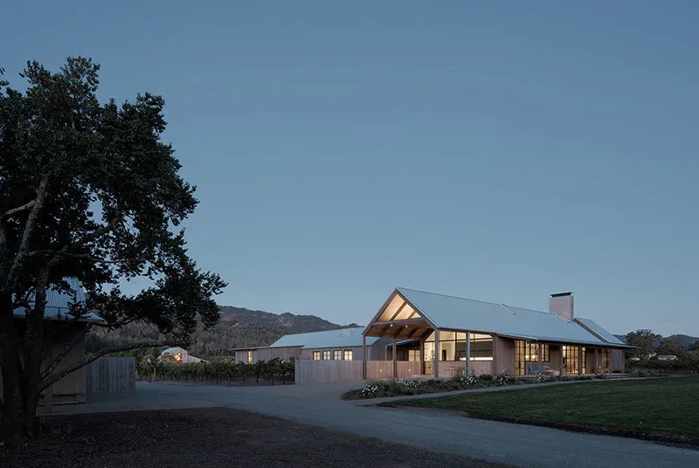
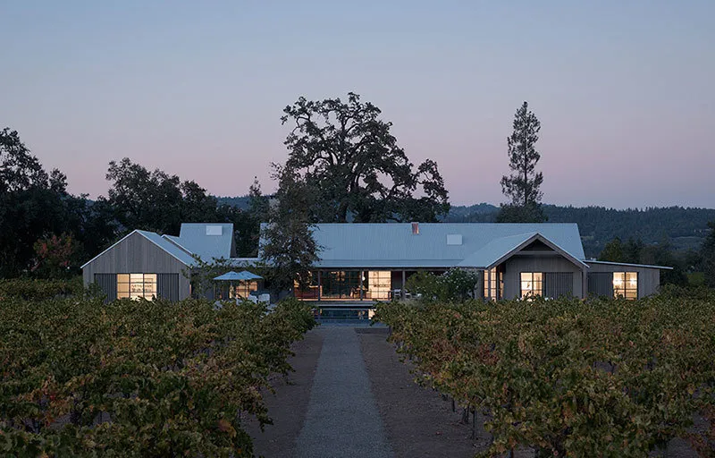
More articles:
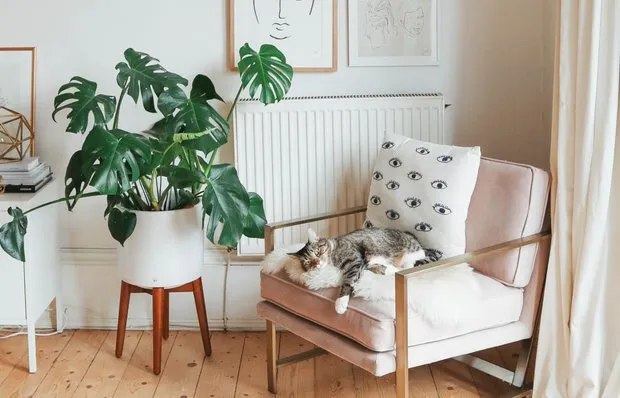 How to Update Interior Only with Plants: 7 Ideas
How to Update Interior Only with Plants: 7 Ideas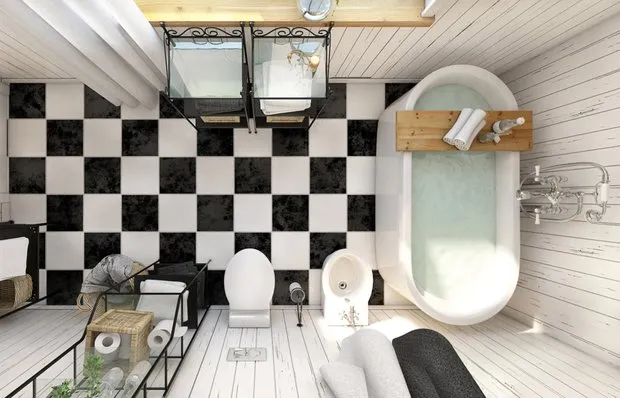 How to Equip a Bathroom on a Country Plot: Tips from Professionals + Examples
How to Equip a Bathroom on a Country Plot: Tips from Professionals + Examples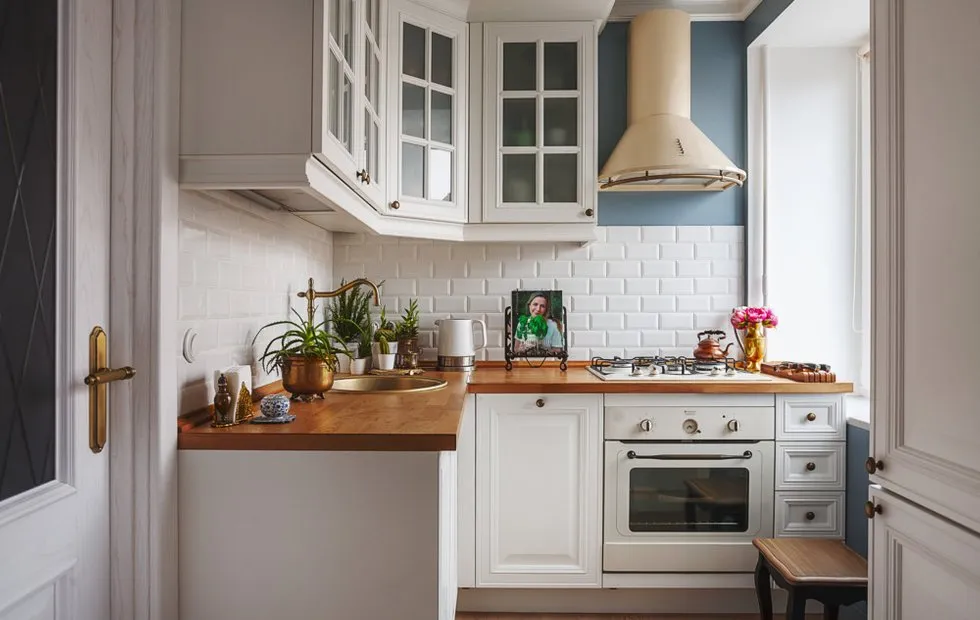 Design Battle: How to Arrange a Kitchen in a Khrushchyovka
Design Battle: How to Arrange a Kitchen in a Khrushchyovka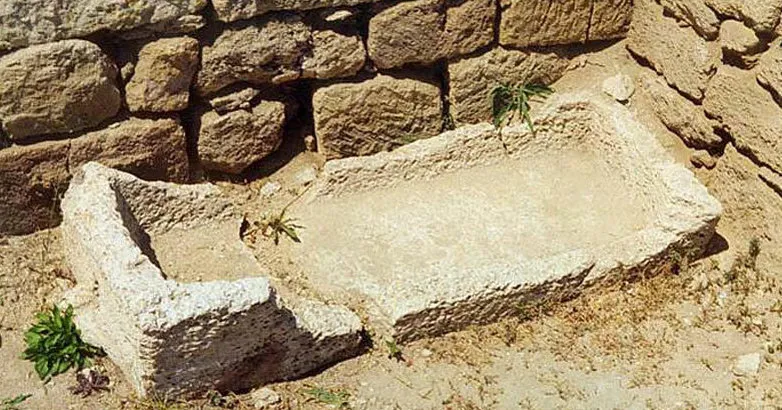 How Did People Take Showers 200 Years Ago?
How Did People Take Showers 200 Years Ago?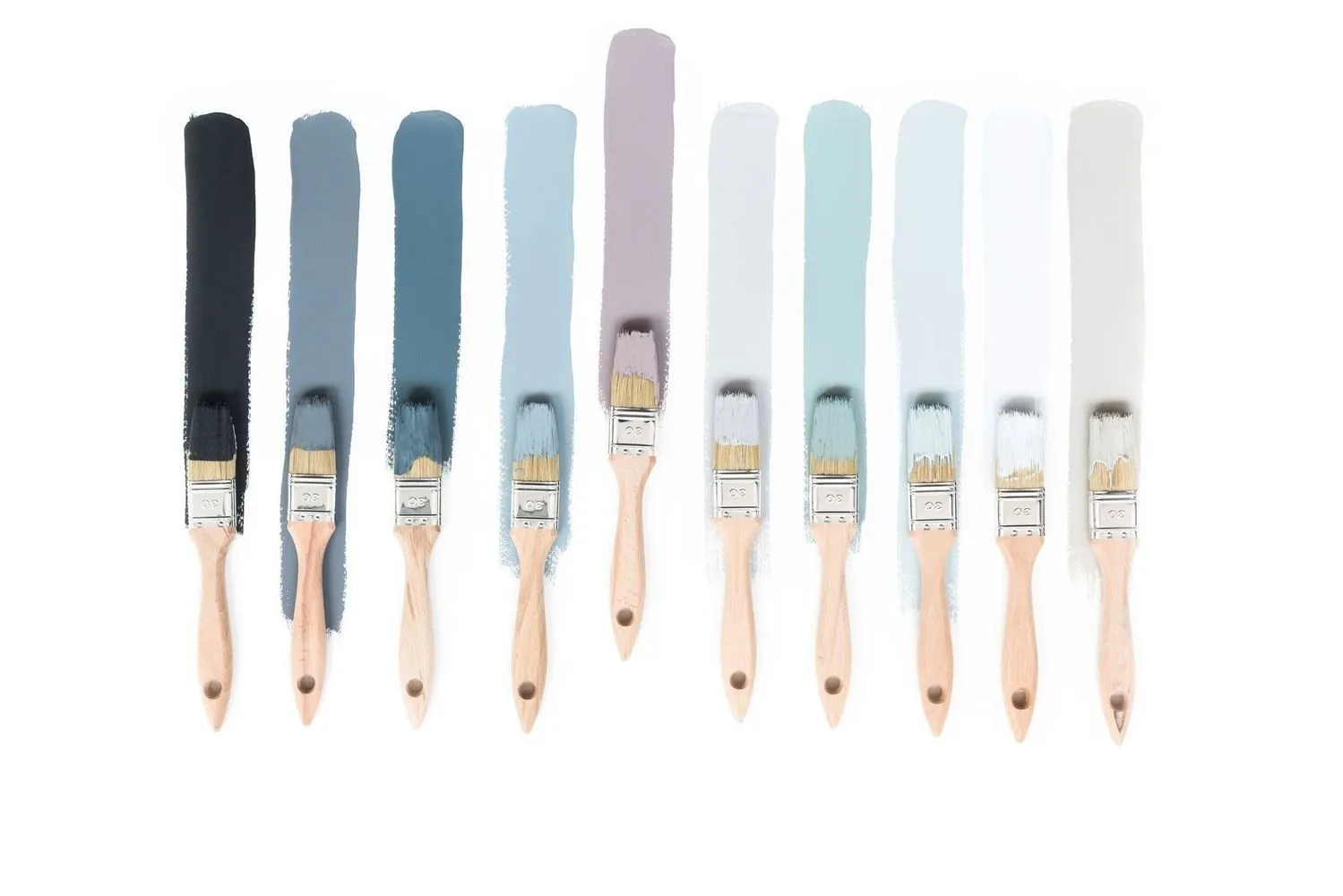 What You Need to Know if You Want to Repaint Walls
What You Need to Know if You Want to Repaint Walls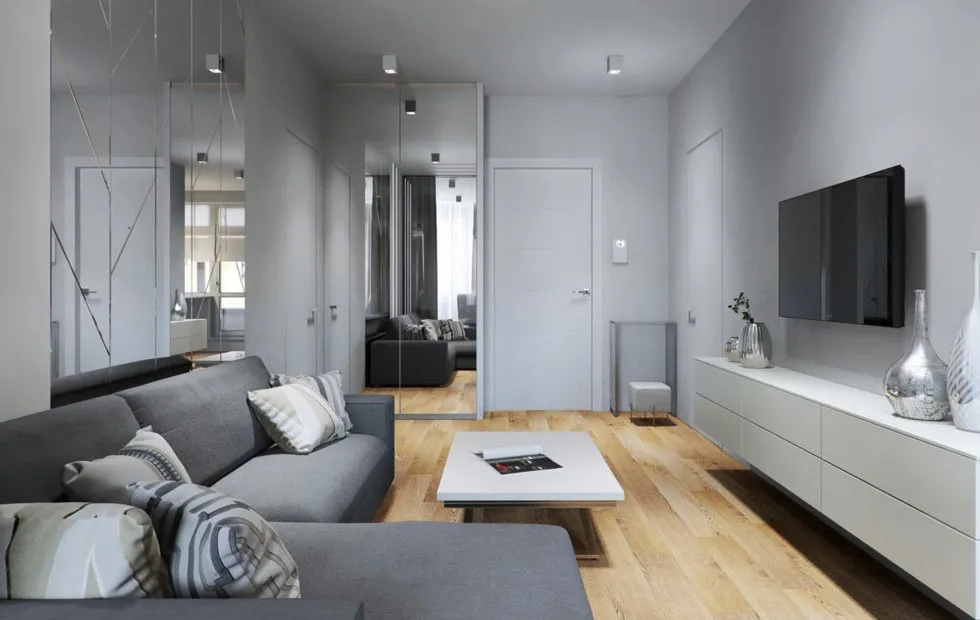 Reconfiguration of a 1-Room Apartment: How We Found Storage Spaces?
Reconfiguration of a 1-Room Apartment: How We Found Storage Spaces?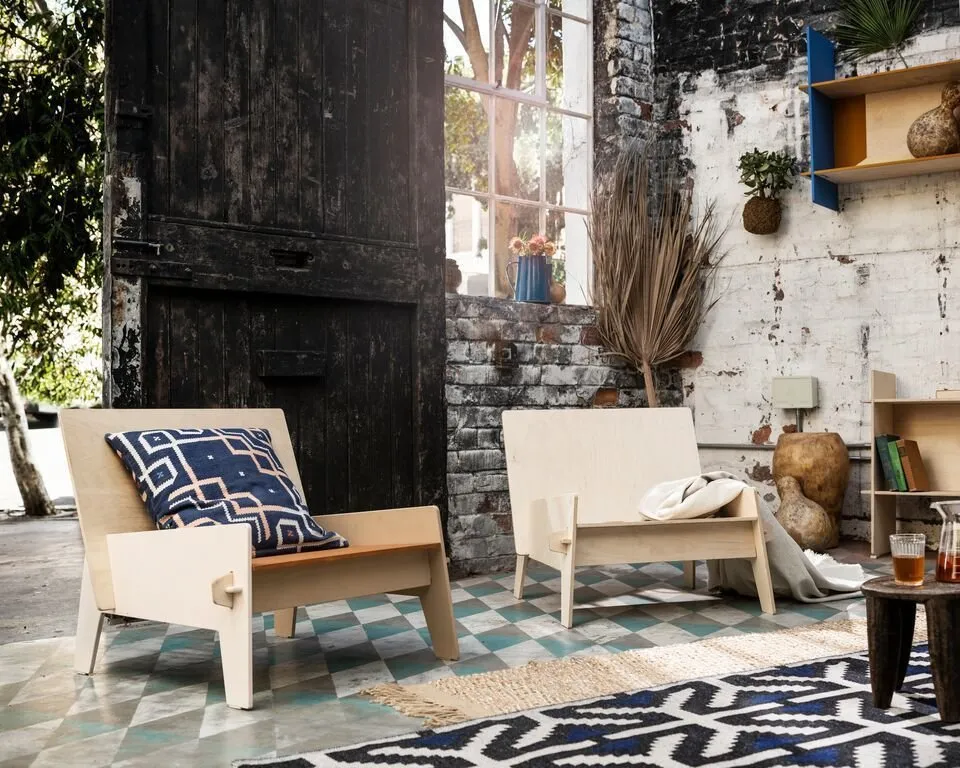 New Limited Edition IKEA Collection: What's Interesting?
New Limited Edition IKEA Collection: What's Interesting?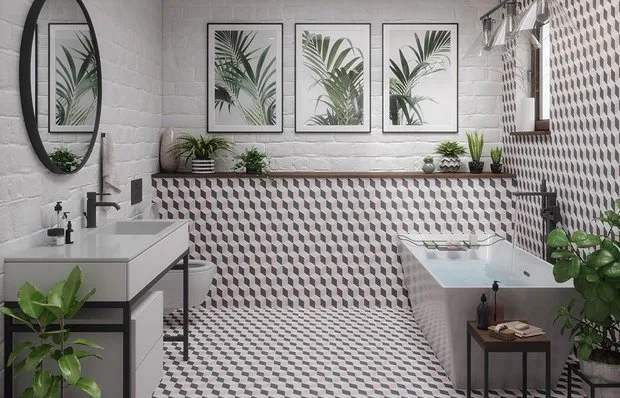 10 Top Ideas for Bathroom: Trends 2019/2020
10 Top Ideas for Bathroom: Trends 2019/2020