There can be your advertisement
300x150
How to Find Space for a Bedroom in a Panel Studio
In this apartment, a young couple lives without children. They asked designer Andrey Rybakov to find space for a bedroom and create enough storage in the studio. The task was complicated by the fact that there is only one window in the large room. See how the designer solved this problem.
What do we know about this apartment?Area46 SQ. MRooms1Budget2 MILLION RUBLES
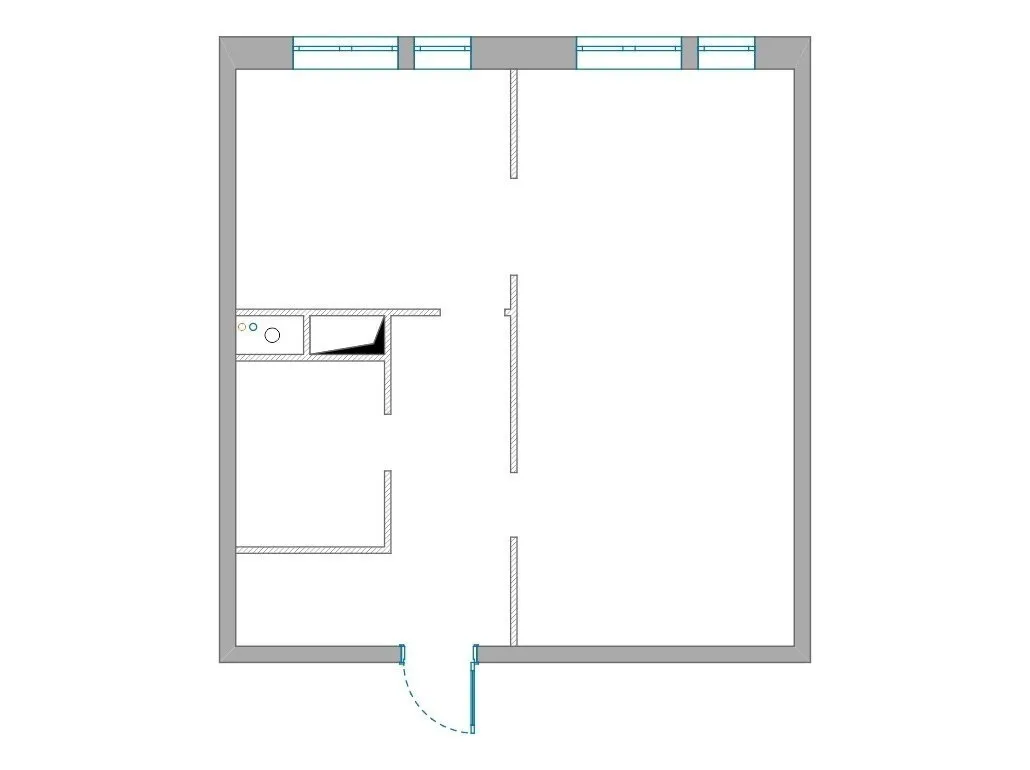
Dealt with door openings
The clients needed an isolated bedroom, so the long seven-meter room was divided into two. One of the door openings was closed, and the other was supplemented with pockets for sliding doors. You can get to the kitchen through the last one.
Separated the bedroom with a slatted partition
Since there is only one window in the room, it was not possible to fully isolate the bedroom. Therefore, a slatted partition was used for zoning. This way, the spatial volume was preserved: the partition lets in enough natural light.
Made a wardrobe in the hallway
It was hidden behind a mirror panel — this trick visually expanded the narrow hallway.
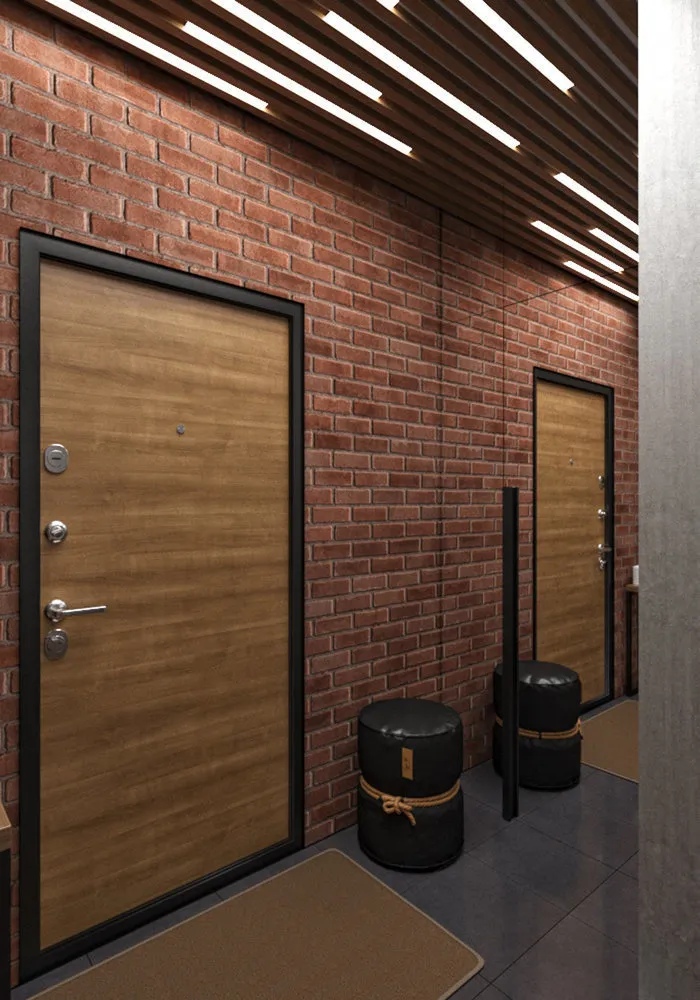
What was the result?
More articles:
 History of the Television: Evolution Over 90 Years
History of the Television: Evolution Over 90 Years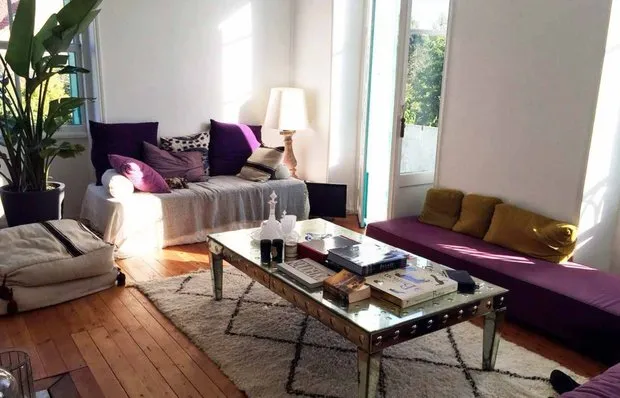 What Does Claude Monet's House Look Like and How to Spend a Vacation There?
What Does Claude Monet's House Look Like and How to Spend a Vacation There?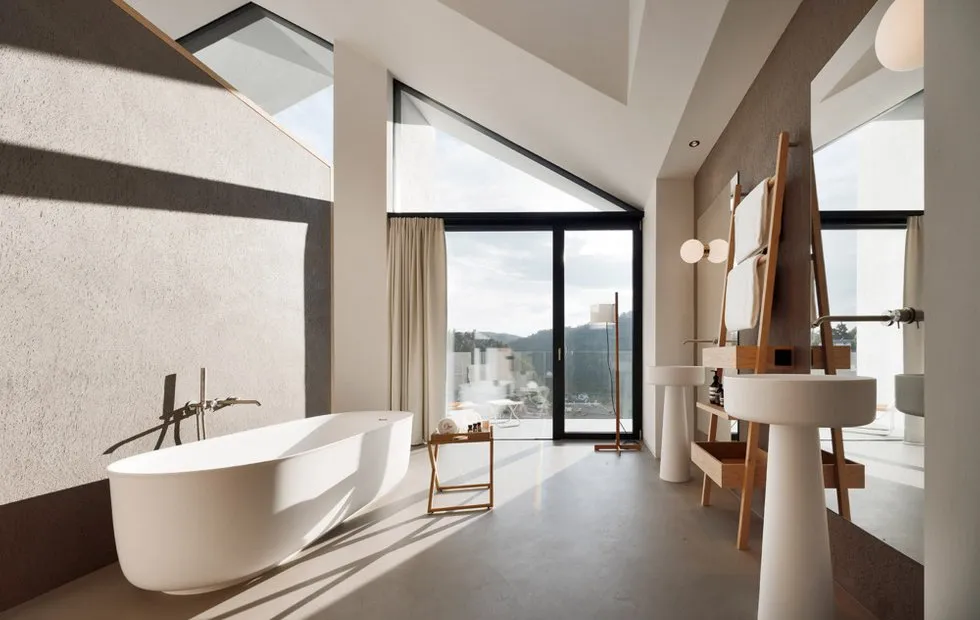 Bathroom, Like in a Hotel: What Ideas Can You Implement at Home
Bathroom, Like in a Hotel: What Ideas Can You Implement at Home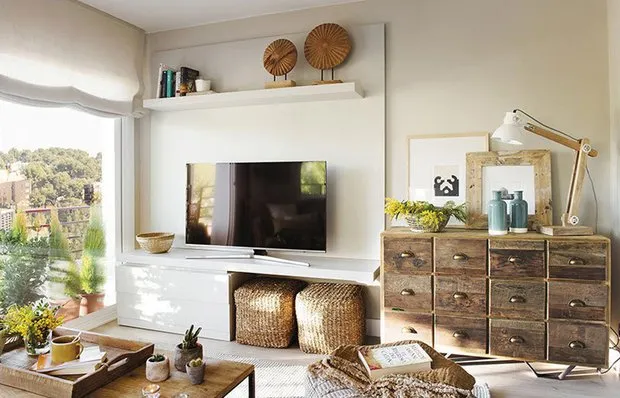 How to Create a Country Atmosphere in an Apartment: Example from Spain
How to Create a Country Atmosphere in an Apartment: Example from Spain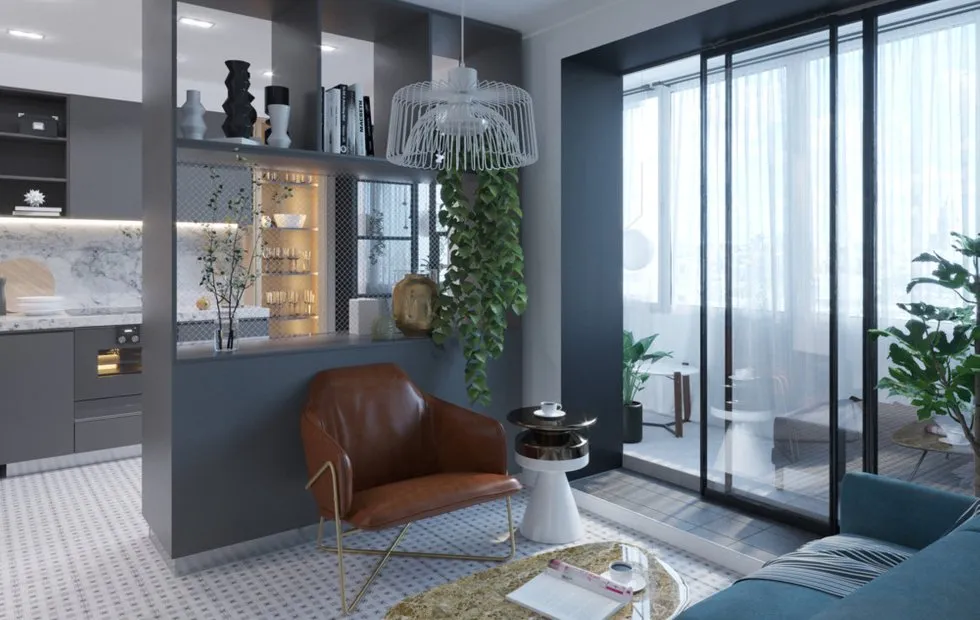 Successful Relocation of a One-Room Apartment: How It Was Done
Successful Relocation of a One-Room Apartment: How It Was Done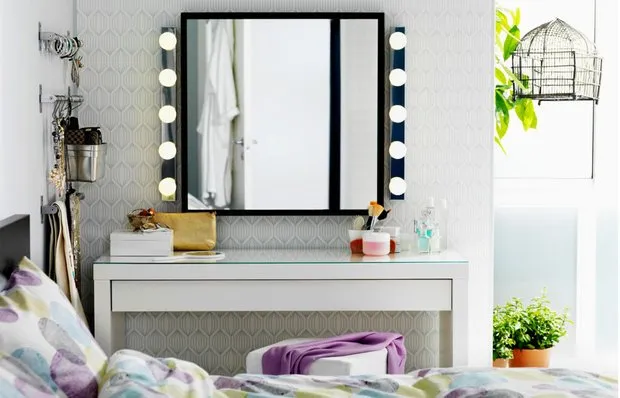 Big Discounts at IKEA: What to Buy for Home and Garden?
Big Discounts at IKEA: What to Buy for Home and Garden?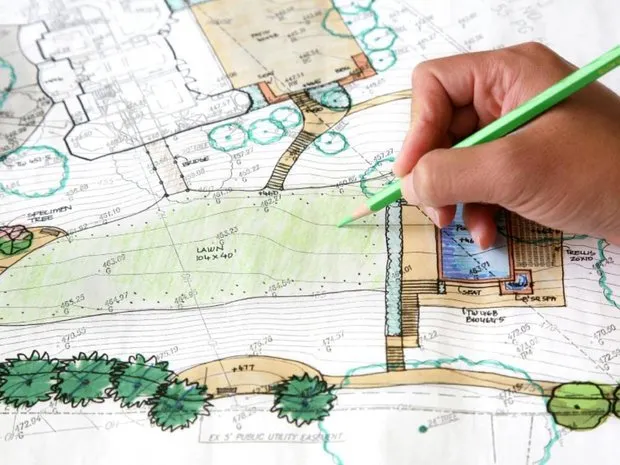 How to Create a Landscape Design Project for Your Plot Yourself?
How to Create a Landscape Design Project for Your Plot Yourself?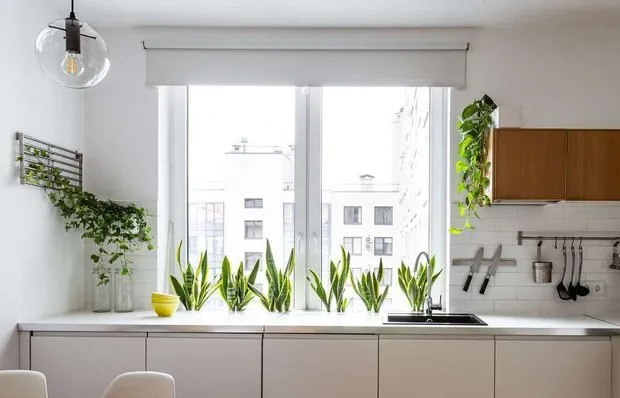 8 Important Home Tasks to Complete During May Holidays
8 Important Home Tasks to Complete During May Holidays